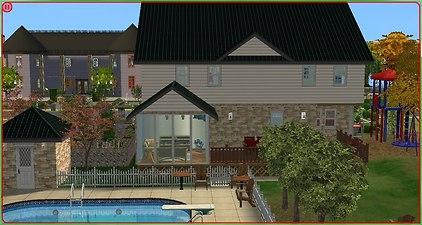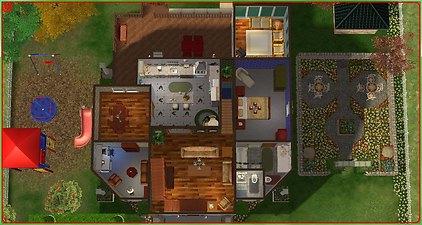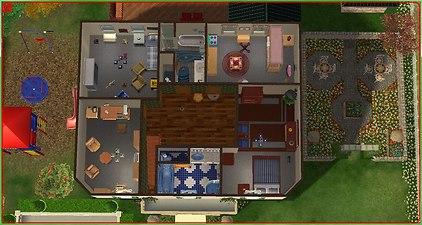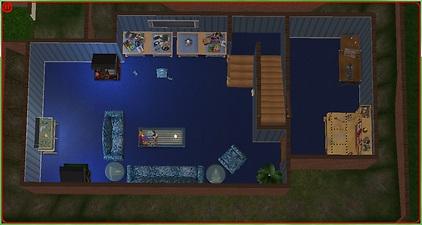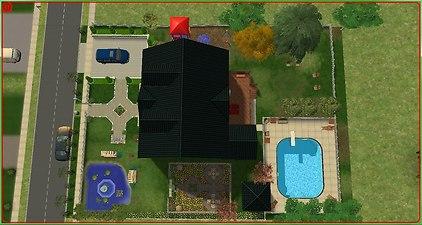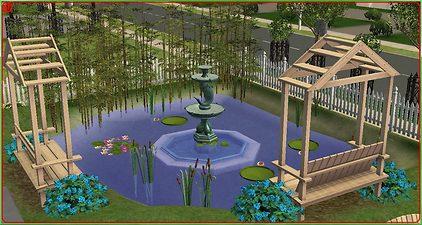 Pleasantville
Pleasantville
SCREENSHOTS

1 Fronta.jpg - width=1280 height=683
Front View

2 BackYard.jpg - width=1280 height=682
Back Yard

3 1stFloor.jpg - width=1280 height=682
1st Floor

4 2ndFloor.jpg - width=1280 height=682
2nd Floor

5 Basement.jpg - width=1280 height=682
Basement

6 TopView.jpg - width=1280 height=683
Top view

7 Pond.jpg - width=1280 height=683
Pond
Downloaded 1,217 times
86 Thanks
12 Favourited
18,306 Views
Say Thanks!
Thanked!
I really don't know where I got this idea. I built it last year. This doesn't look like any floor plan I would have found online. I think I felt creative on this day and decided to make one up myself instead of copying a floor plan! LOL
I hope you enjoy it!
This home is a "Master Down". The master bedroom is downstairs. 2 story with basement/family room. It's large, but has a warm cozy feel to it. No HUGE open rooms with wasted space. There is a hobby room just for dad in the basement off of the family room. 3.5 baths. Pool. Garden. Pond with a fountain in the middle and benches to watch the "frogs". LOL
Lot Size: 3x4
Lot Price: 220,240
I hope you enjoy it!
This home is a "Master Down". The master bedroom is downstairs. 2 story with basement/family room. It's large, but has a warm cozy feel to it. No HUGE open rooms with wasted space. There is a hobby room just for dad in the basement off of the family room. 3.5 baths. Pool. Garden. Pond with a fountain in the middle and benches to watch the "frogs". LOL
Lot Size: 3x4
Lot Price: 220,240
MTS has all free content, all the time. Donate to help keep it running.
|
Pleasantville.zip
| New Upload with changes.
Download
Uploaded: 12th Aug 2011, 1.62 MB.
1,217 downloads.
|
||||||||
| For a detailed look at individual files, see the Information tab. | ||||||||
Install Instructions
Basic Download and Install Instructions:
1. Download: Click the download link to save the .rar or .zip file(s) to your computer.
2. Extract the zip, rar, or 7z file.
3. Install: Double-click on the .sims2pack file to install its contents to your game. The files will automatically be installed to the proper location(s).
1. Download: Click the download link to save the .rar or .zip file(s) to your computer.
2. Extract the zip, rar, or 7z file.
3. Install: Double-click on the .sims2pack file to install its contents to your game. The files will automatically be installed to the proper location(s).
- You may want to use the Sims2Pack Clean Installer instead of the game's installer, which will let you install sims and pets which may otherwise give errors about needing expansion packs. It also lets you choose what included content to install. Do NOT use Clean Installer to get around this error with lots and houses as that can cause your game to crash when attempting to use that lot. Get S2PCI here: Clean Installer Official Site.
- For a full, complete guide to downloading complete with pictures and more information, see: Game Help: Downloading for Fracking Idiots.
- Custom content not showing up in the game? See: Game Help: Getting Custom Content to Show Up.
Packs Needed
Download Details
Uploaded: 12th Aug 2011 at 5:37 PM
Number of bedrooms:
– 4 Bedrooms
Custom Content Included:
– None
: No Custom Content included
Furnishings:
– Fully Furnished
: Lot is completely decked out in furnishings
Special Flags:
– Not Applicable
Tags
#Master Down, #basement, #cozy, #fower garden
Packs Needed
| Base Game | |
|---|---|
 | Sims 2 |
| Expansion Pack | |
|---|---|
 | University |
 | Nightlife |
 | Open for Business |
 | Seasons |
 | Free Time |
 | Apartment Life |
| Stuff Pack | |
|---|---|
 | Happy Holiday |
 | Family Fun |
 | Glamour Life |
 | H&M Fashion |
 | Teen Style |
 | Kitchen & Bath |
About Me
I guess my favorite hobby is creating Sims 2 houses. I like to look up certain style houses online and then try to recreate them in the game.
I NEVER PLAY the game. I don't have the patience for that. I just like to build and share.
I have been DYING to build a Split Level Rancher, but I have yet to master the cheats for the stairs... Grrrrr!!! LOL
I NEVER PLAY the game. I don't have the patience for that. I just like to build and share.
I have been DYING to build a Split Level Rancher, but I have yet to master the cheats for the stairs... Grrrrr!!! LOL

 Sign in to Mod The Sims
Sign in to Mod The Sims Pleasantville
Pleasantville
