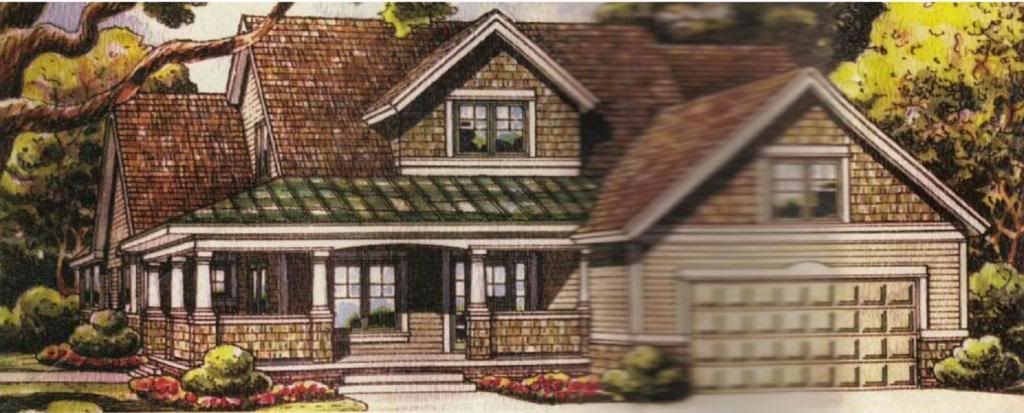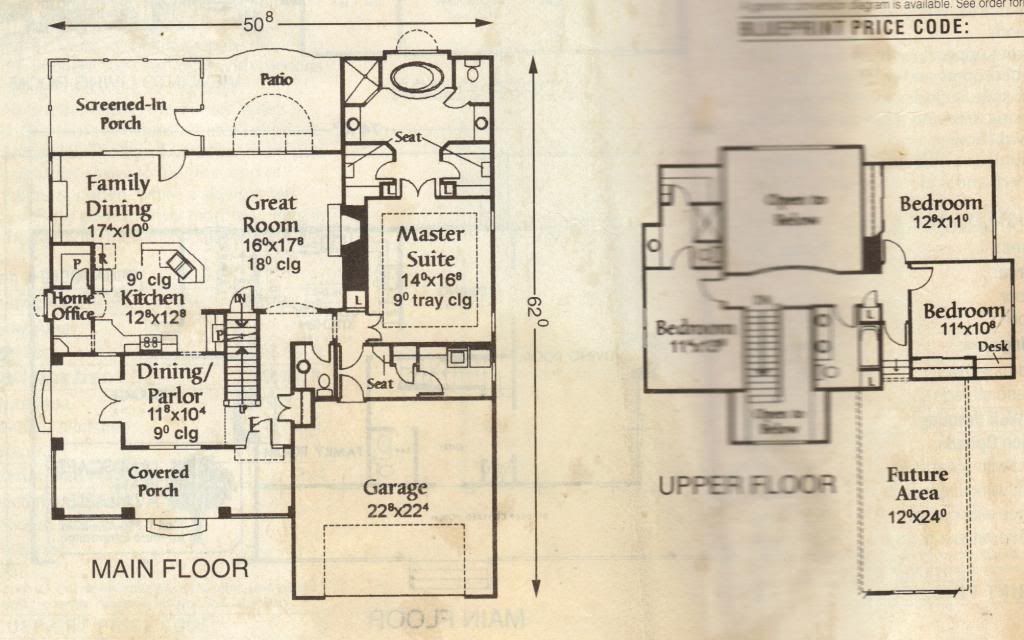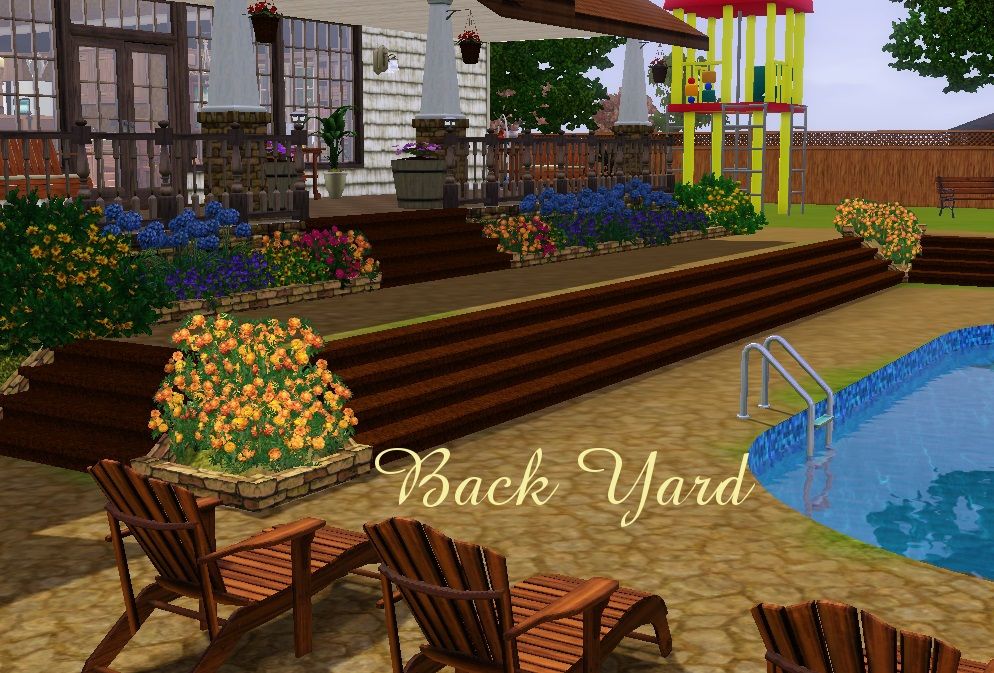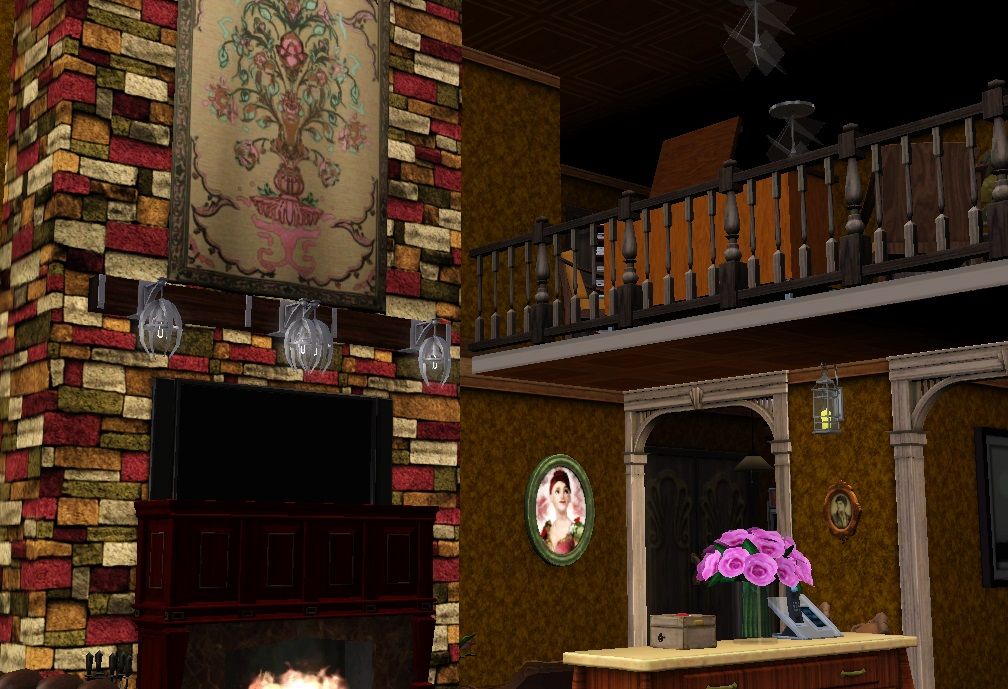 Kincaide Craftsman Chic
Kincaide Craftsman Chic

_1Front.jpg - width=1278 height=647
Front View

11backView2font.jpg - width=1270 height=725
Back View

_Roof.jpg - width=830 height=786
Arial View

_1stfloor.jpg - width=971 height=1020
First Floor

2ndfloor.jpg - width=800 height=784
Second Floor

_basement.jpg - width=875 height=640
Basement

_backyard right Angle.jpg - width=1019 height=651
Back Yard with view of the uppper portion of the Great Room Windows

_bathroom_main.jpg - width=1008 height=670
Main Bath

_diningroom.jpg - width=1005 height=660
Dining Room

_kitchen.jpg - width=1005 height=671
Kitchen

pinkBedroom2.jpg - width=964 height=642
Girl's room (largest of the upstairs bedrooms)

_closeFrontporch.jpg - width=1021 height=589












Updated: 11th May 2013 at 12:57 PM
Front View of Real Version:

Real Floor Plan:

As you'll notice when looking at the REAL LIFE Floor plan, my version is a bit different around the main floor half bath and laundry room, and around the Master Bath. And my second story has 4 bedrooms with two baths as opposed to what the Real Life version has.
Back Patio/Yard:
[

Living Room:

This house has two stories and a basement with plenty of room for rainy day games. There are four bedrooms and two full baths on the second floor, one of which could be used as a butler's quarters with it's own bathroom. One of the bigger rooms upstairs is decorated in splashes of pink that any girly-girl would love and the other two decorated in a Car theme and a Pirate theme. Each bedroom has a basic closet for a more realistic look. An area at the top of the stairs includes a stereo and a sitting area that overlooks the Great Room below and looks out through the two story windows at the tidy backyard.
The main floor includes the Master Bedroom with huge walk-in closet and bathroom with two sink areas. This bathroom has a 'porch' section for the garden tub and shower as well as a 'water closet,' keeping the toilet area separate. A formal parlor is just to the left of the front door for your guests to wait in before leading them to the Great Room. The Great Room includes a living area with a massive fireplace on one end and a dining room on the opposite end. The kitchen is open so that the cook can be a part of the conversation with those relaxing in the living area. To the side of the kitchen is a small quiet office. An attached ground-level garage big enough for two cars has an area for that handy Sim to tinker around in. The Laundry room is just to the right of the door leading from the garage.
The backyard includes a sunken area with a pool big enough for a family of 6, a BBQ area and plenty of flowers for the gardener of the family. I hope you like it as much as my Sim family does. An option with the Master Bedroom would be to convert the large walk-in closet to a Nursery in case your "complete" Sim family has a sudden "surprise" addition.
Note: the second floor is basically a floor that is built "under the roof" which required building that area with separate roof pieces to ensure the Sims wouldn't put their coats on when going upstairs which is the case with Seasons. The basement is slightly taller than a normal Sim basement so that makes it impossible to add walls. It's just a great place to send the kids or the husband to have fun on rainy or snowy days.
Bedrooms: 5
Bathrooms: 3.5
Ground Level Garage
Sunken patio with pool
Complete BBQ area
Office
Parlor
Great Room
Basement Activity Area
Furnished Price:$253,357
Unfurnished Price:$131,141
Lot Size: 5x5
Lot Price: $235,357
This house was checked and cleaned with the CUSTARD program and found to have no CC.
| Filename | Size | Downloads | Date | |||||
|
Kincaide Craftsman Chic.rar
| Cozy two story house with 5 bedrooms, 3.5 baths, sunken pool & patio, attached garage
Size: 3.70 MB · Downloads: 547 · 11th May 2013 |
3.70 MB | 547 | 11th May 2013 | |||||
| For a detailed look at individual files, see the Information tab. | ||||||||
Key:
- - File was updated after upload was posted
Install Instructions
1. Click the file listed on the Files tab to download the file to your computer.
2. Extract the zip, rar, or 7z file.
2. Select the .sims3pack file you got from extracting.
3. Cut and paste it into your Documents\Electronic Arts\The Sims 3\Downloads folder. If you do not have this folder yet, it is recommended that you open the game and then close it again so that this folder will be automatically created. Then you can place the .sims3pack into your Downloads folder.
5. Load the game's Launcher, and click on the Downloads tab. Select the house icon, find the lot in the list, and tick the box next to it. Then press the Install button below the list.
6. Wait for the installer to load, and it will install the lot to the game. You will get a message letting you know when it's done.
7. Run the game, and find your lot in Edit Town, in the premade lots bin.
Extracting from RAR, ZIP, or 7z: You will need a special program for this. For Windows, we recommend 7-Zip and for Mac OSX, we recommend Keka. Both are free and safe to use.
Need more help?
If you need more info, see Game Help:Installing TS3 Packswiki for a full, detailed step-by-step guide!
Packs Needed
| Base Game | |
|---|---|
 | Sims 3 |
| Expansion Pack | |
|---|---|
 | World Adventures |
 | Ambitions |
 | Late Night |
 | Generations |
 | Pets |
 | Showtime |
 | Supernatural |
 | Seasons |
| Stuff Pack | |
|---|---|
 | High-End Loft Stuff |
 | Fast Lane Stuff |
 | Outdoor Living Stuff |
 | Town Life Stuff |
 | Master Suite Stuff |
 | Katy Perry Stuff |
 | Diesel Stuff |
Extra info about me
Seems I knew everything there was to know about The Sims2, but with The Sims3 I have been thrown into the 'fracking idiots' section for not knowing every little thing there is to know.

 Sign in to Mod The Sims
Sign in to Mod The Sims Kincaide Craftsman Chic
Kincaide Craftsman Chic










