 Suburban Family Home, 3+1 bed, 2 bath
Suburban Family Home, 3+1 bed, 2 bath
.jpg)
cover (2).jpg - width=1920 height=1080
Cover Photo

front.jpg - width=1920 height=1080
Front

Backyard aerial.jpg - width=1920 height=1080
Yard aerial view

yard.jpg - width=1920 height=1080
Yard

Floor plan 1.jpg - width=1920 height=1080
1st floor

floor plan 2.jpg - width=1920 height=1080
Basement Floor plan

Kitchen.jpg - width=1920 height=1080
Kitchen

Dining Room.jpg - width=1920 height=1080
Dining Room

Original Painting.jpg - width=1920 height=1080
Living Room

Master Bedroom.jpg - width=1920 height=1080
Master Bedroom

Bedroom 2.jpg - width=1920 height=1080
Bedroom 2

Bedroom 3.jpg - width=1920 height=1080
Bedroom 3

Bedroom 4.jpg - width=1920 height=1080
Bedroom 4 (Basement)

Bedroom 4 view.jpg - width=1920 height=1080
Bedroom 4 Basement 2nd view

Bathroom 1st floor.jpg - width=1920 height=1080
Bathroom

Bathroom basement.jpg - width=1920 height=1080
Bathroom Basement

Original painting basement.jpg - width=1920 height=1080
Basement Hallway

Family Room basement.jpg - width=1920 height=1080
Family Room Basement

Original p b.jpg - width=1920 height=1080
Hallway

Art studio.jpg - width=1920 height=1080
Art Studio
.jpg)




















 Sign in to Mod The Sims
Sign in to Mod The Sims Suburban Family Home, 3+1 bed, 2 bath
Suburban Family Home, 3+1 bed, 2 bath
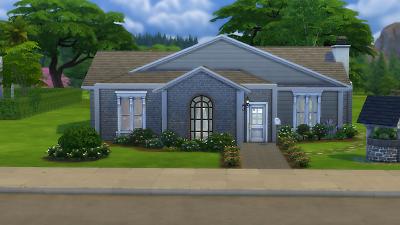
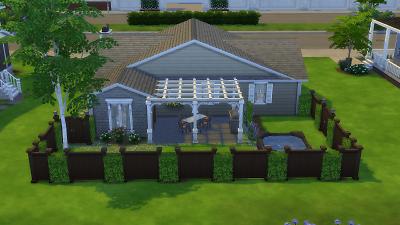
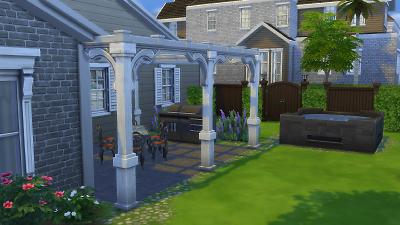
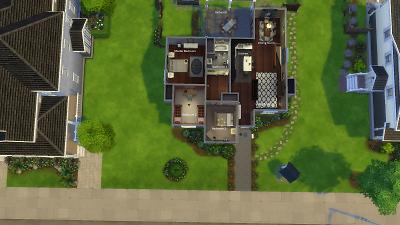
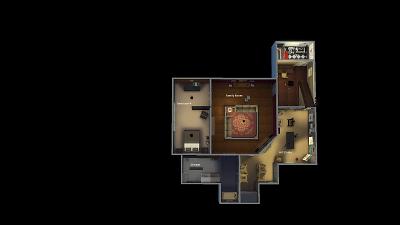
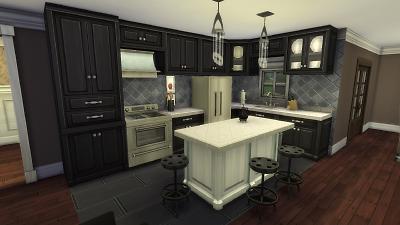
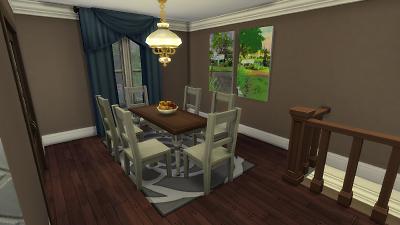
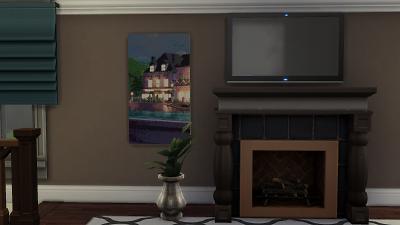
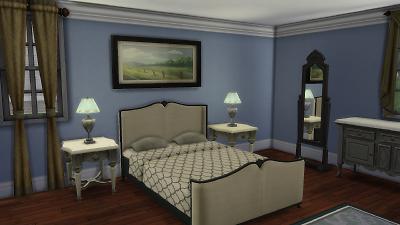
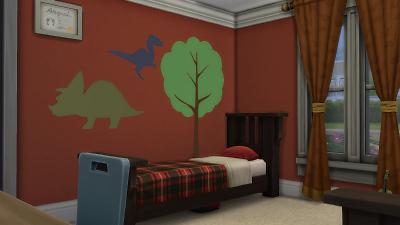
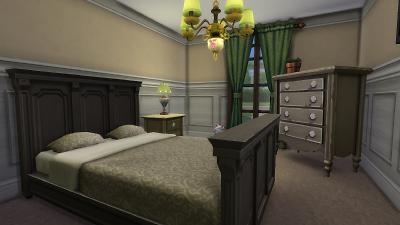


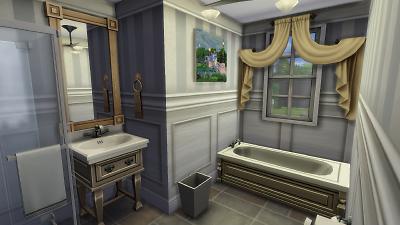
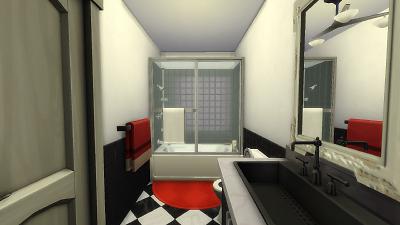
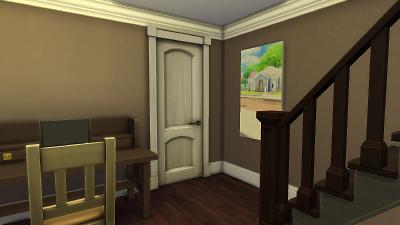
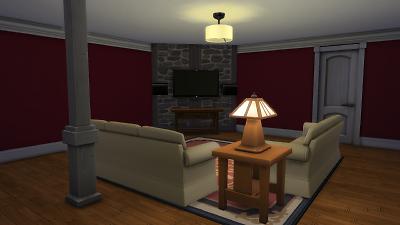
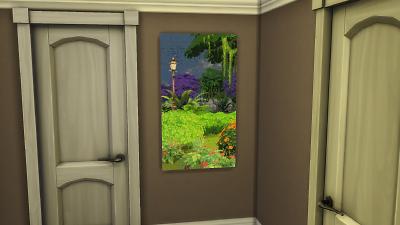
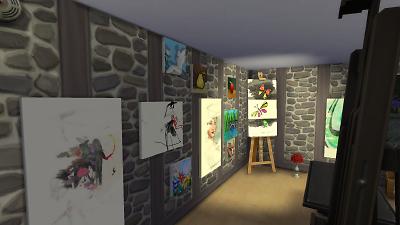






More Downloads BETA
Here are some more of my downloads: