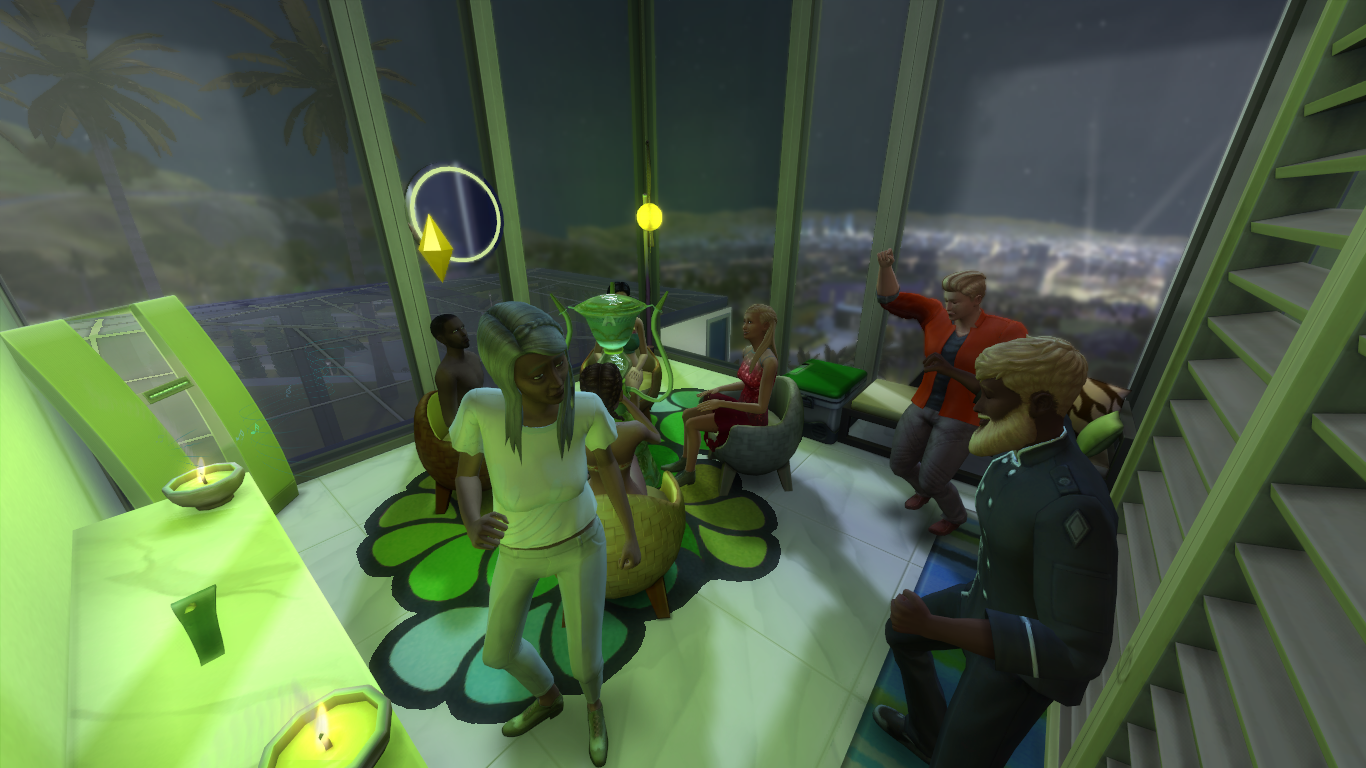 The Dreamhill by Prayproof
The Dreamhill by Prayproof

10-20-19_3-24-44?PM.png - width=1366 height=768
LOT FRONT VIEW

10-20-19_3-25-06?PM.png - width=1366 height=768
BACKYARD VIEW

10-20-19_3-33-18?PM.png - width=1366 height=768
LOT RIGHT CORNER

10-20-19_3-33-50?PM.png - width=1366 height=768
LOT LEFT CORNER

10-20-19_3-30-32?PM.png - width=1366 height=768
BACKSIDE HIGH

10-20-19_3-34-26?PM.png - width=1366 height=768
LEFT SIDE & GREENHOUSE

10-20-19_3-34-39?PM.png - width=1366 height=768
RIGHT SIDE

10-20-19_3-25-38?PM.png - width=1366 height=768
BACYARD LIVING & BARBECUE

10-20-19_3-25-55?PM.png - width=1366 height=768
LEISURE ROOM

10-20-19_3-26-08?PM.png - width=1366 height=768
OFFICE & LIVING AREA

10-20-19_3-26-21?PM.png - width=1366 height=768
GRAND LIVING AREA

10-20-19_3-26-54?PM.png - width=1366 height=768
KITCHEN & DINING

10-20-19_3-27-08?PM.png - width=1366 height=768
KITCHEN & DINING HIGH

10-20-19_3-27-28?PM.png - width=1366 height=768
GUEST BEDROOM

10-20-19_3-27-36?PM.png - width=1366 height=768
GUEST & COMMON BATHROOM

10-20-19_3-27-59?PM.png - width=1366 height=768
SECOND BEDROOM

10-20-19_3-28-11?PM.png - width=1366 height=768
LOFT VIEW LEFT

10-20-19_3-28-19?PM.png - width=1366 height=768
LOFT VIEW RIGHT

10-20-19_3-28-29?PM.png - width=1366 height=768
MASTER SUITE

10-20-19_3-28-41?PM.png - width=1366 height=768
MASTER SUITE

10-20-19_3-29-09?PM.png - width=1366 height=768
GRAND BATHROOM

10-20-19_3-32-27?PM.png - width=1366 height=768
ENTRANCE LOOK RIGHT

10-20-19_3-32-31?PM.png - width=1366 height=768
ENTRANCE LOOK LEFT

10-20-19_3-32-53?PM.png - width=1366 height=768
ENTRANCE FISHEYE VIEW

10-20-19_3-30-43?PM.png - width=1366 height=768
MASTER SUITE BALCONY

10-20-19_3-35-41?PM.png - width=1366 height=768
FLOOR PLAN

10-20-19_3-35-55?PM.png - width=1366 height=768
LOFT FLOOR PLAN

10-20-19_3-36-13?PM.png - width=1366 height=768
ROOFING

10-20-19_3-36-55?PM.png - width=1366 height=768
FAR LOT VIEW

10-20-19_3-18-41?PM.png - width=1366 height=768
LEISURE ROOM NIGHT

10-23-19_10-53-44?PM.png - width=1366 height=768

10-23-19_10-55-02?PM.png - width=1366 height=768

































 Sign in to Mod The Sims
Sign in to Mod The Sims The Dreamhill by Prayproof
The Dreamhill by Prayproof
































































More Downloads BETA
Here are some more of my downloads: