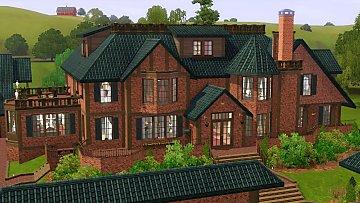 Rockford's Final Form - 9 BR, 10 BA
Rockford's Final Form - 9 BR, 10 BA

RFF1.jpg - width=1360 height=768
Exterior

RFF2.jpg - width=1360 height=768
Exterior

RFF3.jpg - width=1360 height=768
Exterior

RFF4.jpg - width=1360 height=768
Exterior

RFF5.jpg - width=1360 height=768
Exterior

RFF6.jpg - width=1360 height=768
Exterior

RFF7.jpg - width=1360 height=768
Exterior

RFF8.jpg - width=1360 height=768
Exterior

RFF9.jpg - width=1360 height=768
Exterior

RFF10.jpg - width=1360 height=768
Entry

RFF11.jpg - width=1360 height=768
Living Room One

RFF12.jpg - width=1360 height=768
Living Room One

RFF13.jpg - width=1360 height=768
Hall

RFF14.jpg - width=1360 height=768
Office One

RFF15.jpg - width=1360 height=768
Office Two

RFF16.jpg - width=1360 height=768
Dining Room

RFF17.jpg - width=1360 height=768
Dining Room

RFF18.jpg - width=1360 height=768
Living Room Two

RFF19.jpg - width=1360 height=768
Kitchen

RFF20.jpg - width=1360 height=768
Kitchen

RFF21.jpg - width=1360 height=768
Bedroom One

RFF22.jpg - width=1360 height=768
Bedroom One

RFF23.jpg - width=1360 height=768
Attached Bathroom

RFF24.jpg - width=1360 height=768
Bedroom Two

RFF25.jpg - width=1360 height=768
Attached Bathroom

RFF26.jpg - width=1360 height=768
Bedroom Three

RFF27.jpg - width=1360 height=768
Bedroom Four

RFF28.jpg - width=1360 height=768
Bedroom Five

RFF29.jpg - width=1360 height=768
Bedroom Five

RFF30.jpg - width=1360 height=768
Attached Bathroom

RFF31.jpg - width=1360 height=768
Third Floor Landing

RFF32.jpg - width=1360 height=768
Bedroom Six

RFF33.jpg - width=1360 height=768
Bedroom Seven

RFF34.jpg - width=1360 height=768
Bedroom Eight

RFF35.jpg - width=1360 height=768

RFF36.jpg - width=1360 height=768

RFF37.jpg - width=1360 height=768

RFF38.jpg - width=1360 height=768
Guest House

RFF39.jpg - width=1360 height=768
Guest House Interior

RFF40.jpg - width=1360 height=768
Garage

RFF41.jpg - width=1360 height=768
Second Floor Garage

RFF42.jpg - width=1360 height=768
Rockford First Floor

RFF43.jpg - width=1360 height=768
Rockford Second Floor

RFF44.jpg - width=1360 height=768
Rockford Third Floor

RFF45.jpg - width=1360 height=768
Rockford Lot

RFF46.jpg - width=1360 height=768
Exterior















































 Sign in to Mod The Sims
Sign in to Mod The Sims Rockford's Final Form - 9 BR, 10 BA
Rockford's Final Form - 9 BR, 10 BA
























































More Downloads BETA
Here are some more of my downloads: