
 |
Okay. I may need an extension on this round, as I start my camping trip on Monday (apparently) and I'm not sure when I get back. I'll post an update sometime before noon EST on Monday with either my lot if I have it done or statement of how long I'll be gone past the 12th, if I will be at all, and what day I can have my lot in on. =)
Edit: Hey, awesome. I own the page! =D |
Hey, Q, is there any way you can name the foundation lots with the round they are for? It's getting a bit confusing when one forgets to delete the old blank foundation from housing bin.
|
Here is my round 2 entry. I'm sorry it's late (I have Chronic Fatigue Syndrome and generally feel like crap) but I figured since I'm not being judged and entering just for fun it would be ok.
This one was a lot of fun. It took forever to decorate and the hardest part was actually the roof! This is Briarwood Bread and Breakfast. The estate used to belong to Lord Briarwood until he was caught in various dubious illegal activities and was stripped of his title and all his assets. Briarwood estate has passed through many hands since then but has always retained the Briarwood name. It's now a bed and breakfast where guests can enjoy a luxurious and comfortable stay all while indulging in it's rich and very interesting history. Required Shots Interior Shots Exterior Shots Well, there you have it! I'm really happy with the way it turned out (except for the landscaping but I've never been great at that part I'd like to thank the following creators for their help in this wonderful lot Awesims cmomoney ritsukacom lisen801 seemyu armiel daluved1 omegastarr82 killc*a babayaga lemoncandy orangemittens joninmobile hexameter sydney grey macthekat aikea guinea Murano ATS3 And last but not least Granthes for his OMSP |
Quote: Originally posted by bakafox
I have been? At least they are in my game...They have each been edited to say "Foundation Contest #1/#2/#3" ...but I guess they aren't showing up. I even had fun little descriptions! What the crap! >:[ |
Quote: Originally posted by QBUILDERZ
The names/descriptions don't appear in my game, either. Thankfully, though, the latest lot I've downloaded is always on the far left. xD |
Goanna be busy the rest of the week packing for my upcoming trip and writing some extra chapters for my legacy.
This house was brought to you by the "Well, I haven't done Gothique yet. Let's give that a try!" part of my brain. 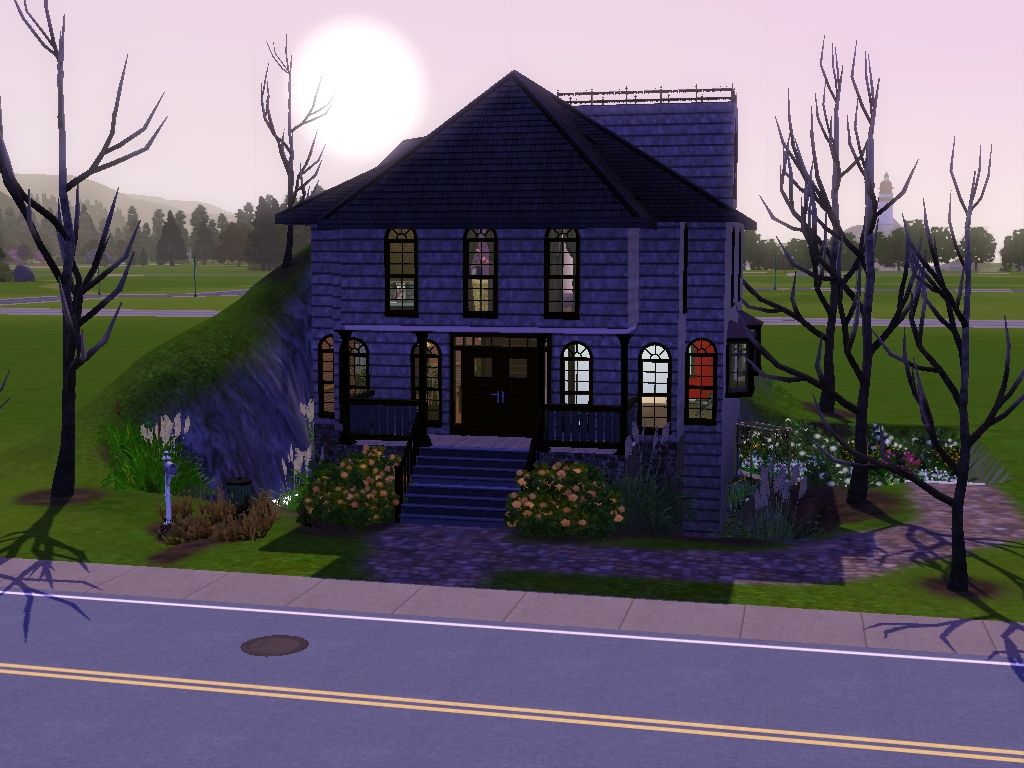 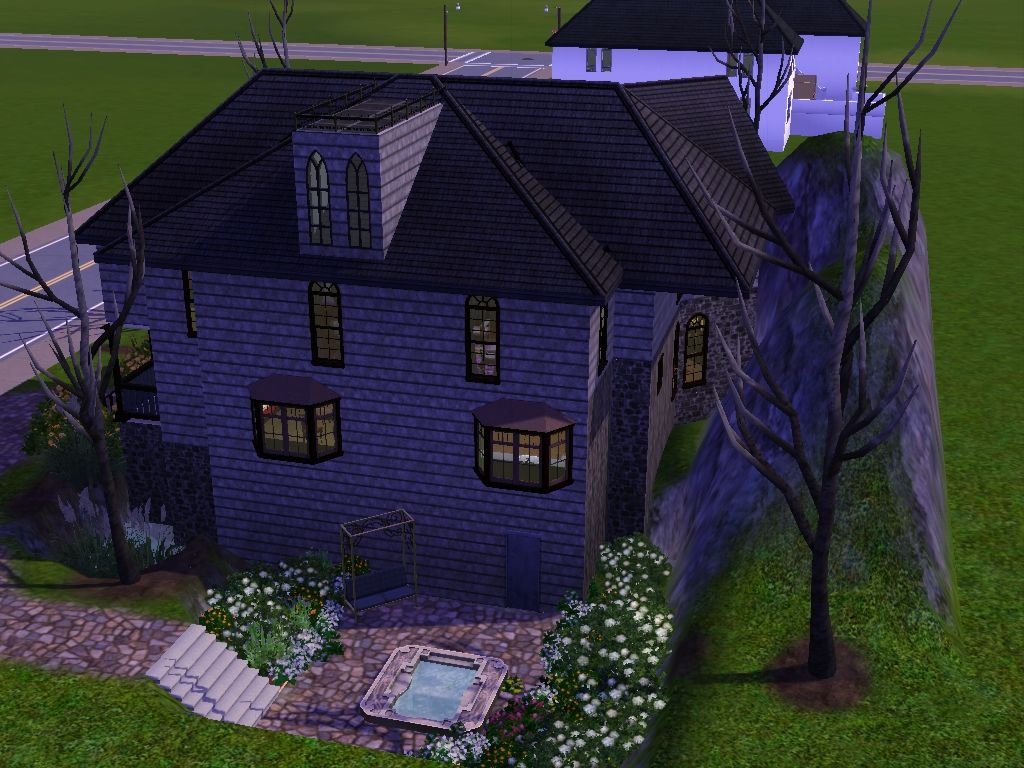 Floor plan: Interior Photos: CC List: - Morphead's Castaway Corner (Dangly chair and Driftwood Deco piece) - Alexpilgrim's Fractional Walls In the Kitchen - Kithri's Stairway to Cleveland Plant Stand - Armiel's Traditional Piano - Buhudain's OMSP Resizer - Souris' Plant Set (Second one on this page) |
This foundation challenged my creativity and forced me to go outside my normal safe spot. Well, wrap-around porch and walkout basement later I've done it! Let's take a look what I've done and what you can do too!
This beach house holds three bedrooms, five bathrooms, spacious raised dining room, walkout basement den, and sunken garage. 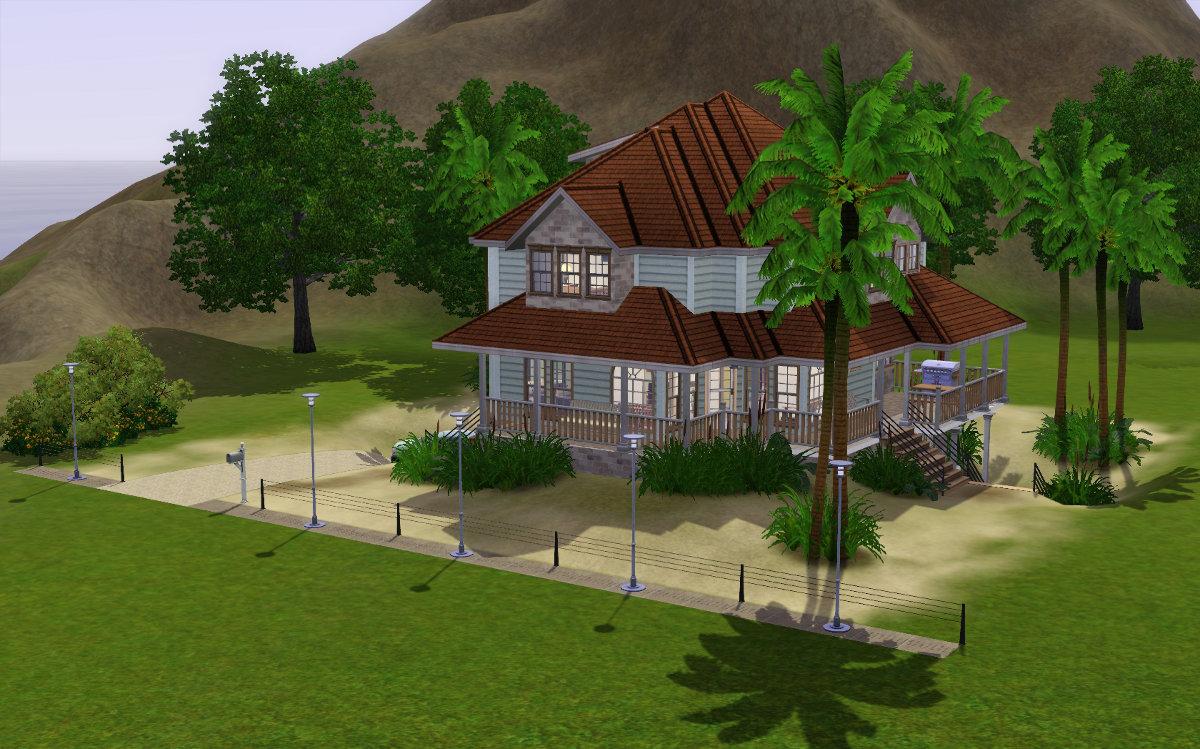 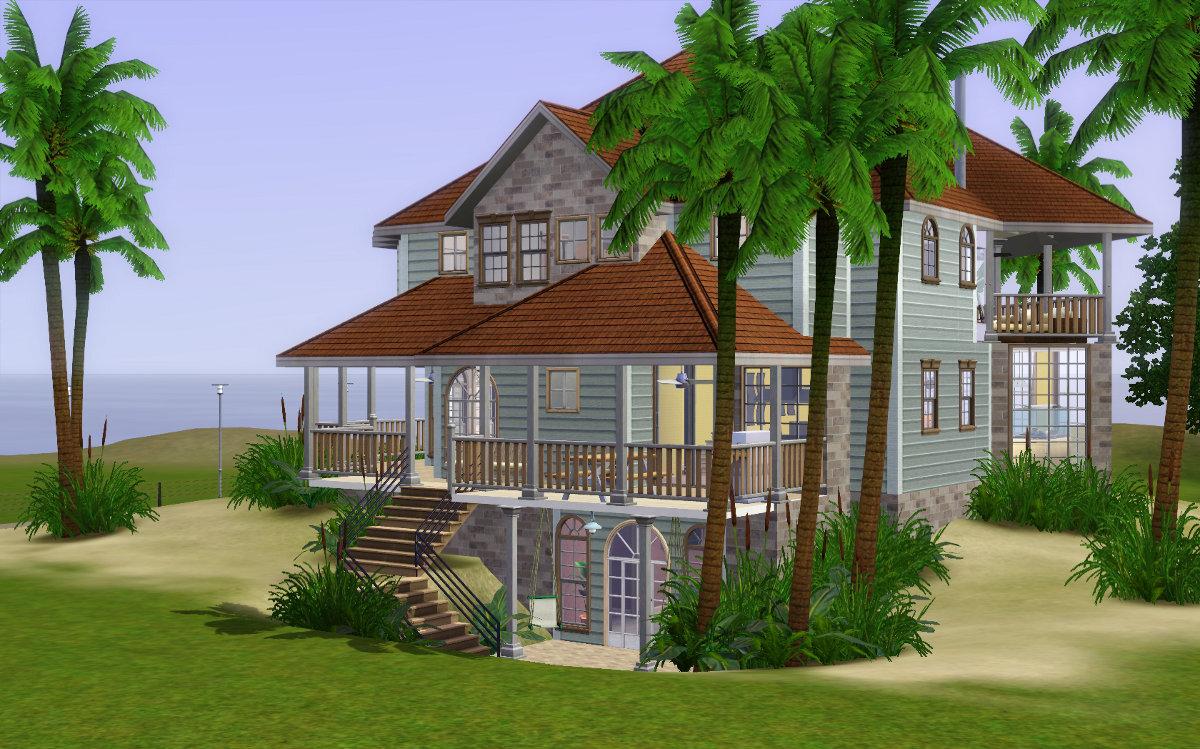 I went overboard on pictures so be careful! CC: HugeLunatic for Windows Lisen801 for Patio Door Alexpilgrim for bathroom wallpaper QBUILDERZ for pictures and roof |
That's an awesome house, Morphead! My first thought when I loaded this round's foundation in-game was an expletive, followed closely by "I could do a Queenslander-type thing!", before I gravitated here to look at what's been done so far... And found that my idea's already been taken, kind of. Ah well, I'll keep trying.
I'm scared to do anything beachy now because I know it will have nothing on that. xD Great house you've got there too, ReyaD! I love the styling, I wish I could build Gothique. (: |
Go for it! I don't own the Beach House idea, although I do have patents pending on the color wheel. I know you'll make something amazing! And feel free to use any of my ideas too
 |
Waiiit, Qbie took your pics, morph? He's the host - and a judge, so that can't be. Just saying.
ETA you didn't by a chance mean the paintings, did you? |
That is a fantastic house Morph and Reya yours is awesome as well. I was thinking of a walkout basement for this foundation when I first saw it but I thought we couldn't do that because that would be altering the original foundation? Was I just mistaken on that this whole....?
|
CM, take a look at the foundation itself and you'll find there's already a basement down there. I think thats what this round's "gimmick" was. Either way I did ask Q beforehand in chat and he said that yes, this round basements are completely allowed.
|
Good as I've used it. I saw it as not actually 'adding' a basement :-)
|
Quote: Originally posted by ReyaD
What I don't get is how you make that walk-out basement? You can't put a door through a foundation piece, so how do you convert it to walls? I'm wanting to do something similar for my house, but I can't figure out how to do it. Well, I'm going a different route with my house now, but I'd still like to know how you do this, for future reference.  |
Not another bunkah!?
Disclaimer: When you look at the pics, you're prolly gonna go: "She cheated!" Well, I did not! Foundation is still intact, I just removed the walls Q had placed, and placed my own - inside the foundation area
Smart to put that thing first, huh? :D Here is a Bunkah #2. It's actually third house I built on this foundation. First one was a modern home, I had nearly finished when I figured out there was area below foundation you could use. 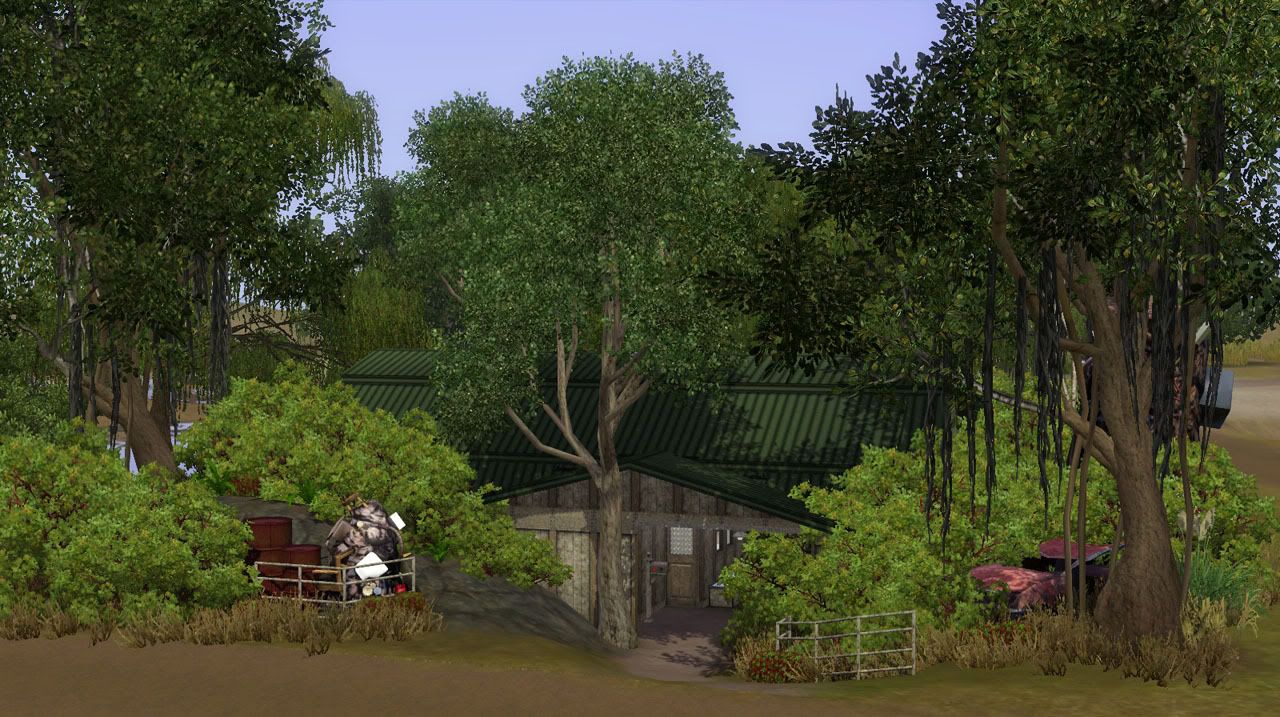 If you survived the picture overload, here's a little bit about the build... The foundation has indeed been left untouched. I deleted the walls and put in some of my own, inside the foundation as I mentioned already. I wanted to make something of my own, so the Bunkah #2 is a true Finn creation - made with love for all of ya. Might upload it too, dunno yet. The pictures are just resized, no fancy stuffs done. No CC used but... Few thanks are in order, as usual: Granthes, for curtain mod Buzzler, for Builder stuff, and for being a goddamn awesome nitpick :D Qbie of course, for the darn ingenious foundation Please enjoy!  |
Okay! I said I'd report in before Monday, and here I am. I'm not getting back until late on the 12th. My house isn't done yet, and I'll have absolutely no time tomorrow because I'll be busy packing and doing chores as well as usual Sunday stuff. I will be able to have my house in on the 13th or the 14th, likely the 14th. I'm really sorry for needing an extension, but, unfortunately, the torture that is family vacations calls.
|
I wasn't sure what to do with this one so jumped right out of my comfort zone and into modern. It's an eco sustainable home with a retro theme. I tried to keep it modern yet use bright colour accents as well as warm earthy neutrals. All the wood is made from recycled oak taken from an old factory, the 70s style bricks and foundation bricks were taken from a recently demolished 70s bungalow. The home also features 4 solar panels on the roof and has space for a garden too.
Front View: 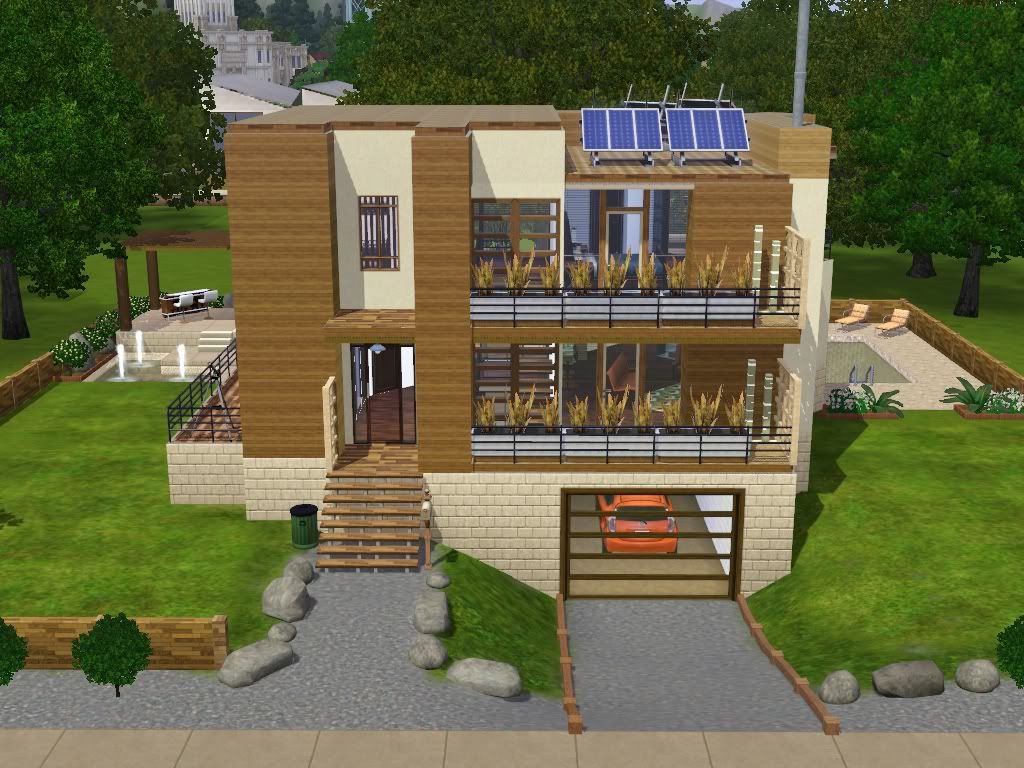 Back View: 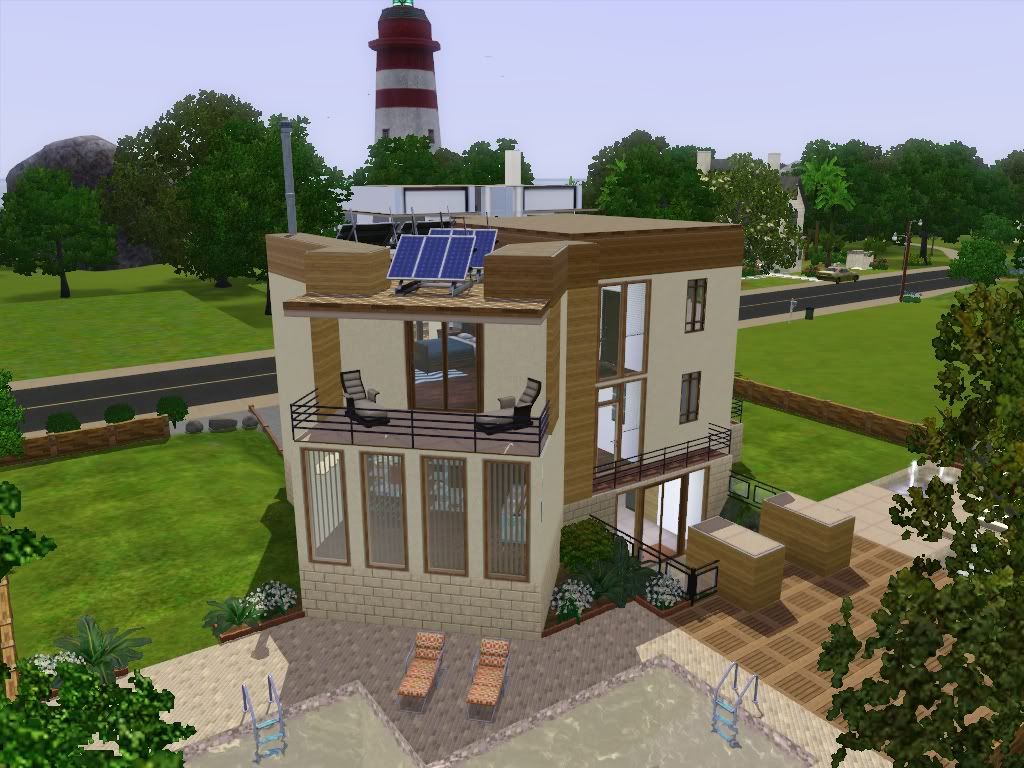 Lounge: 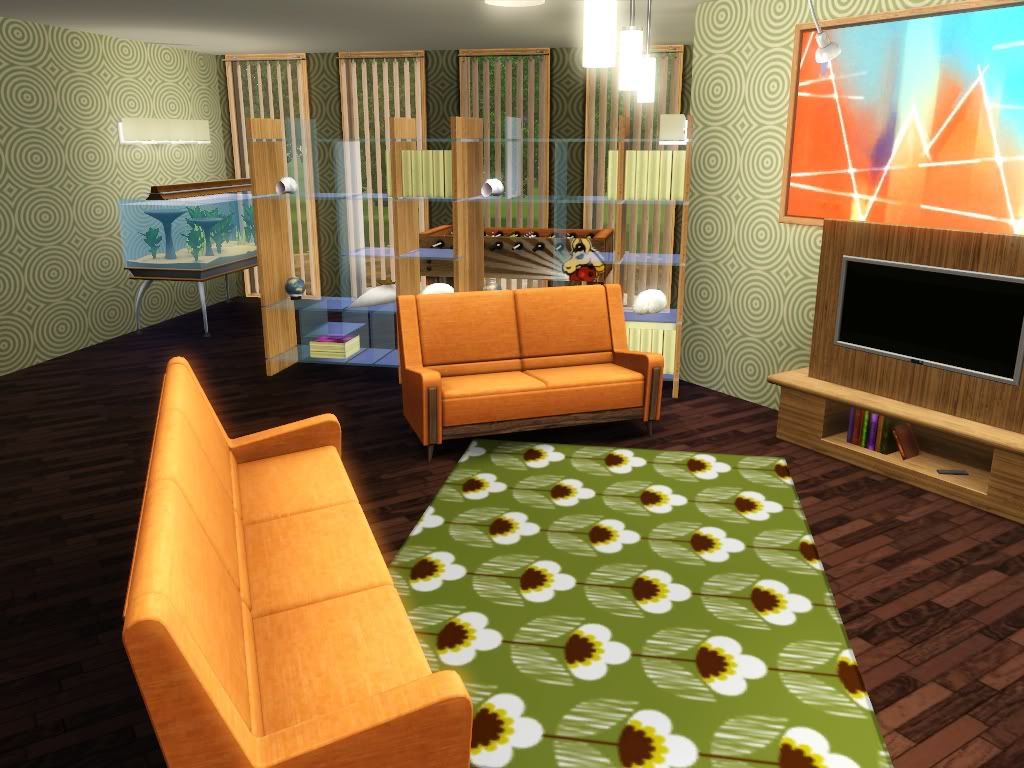 Landing: 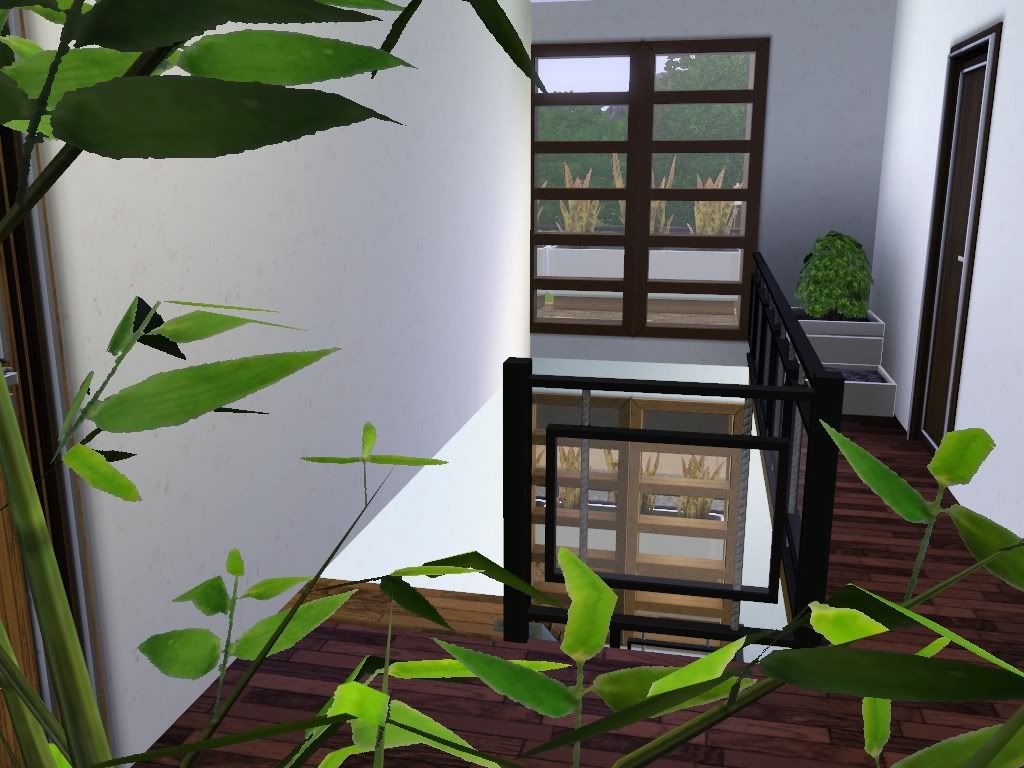 Bedroom: 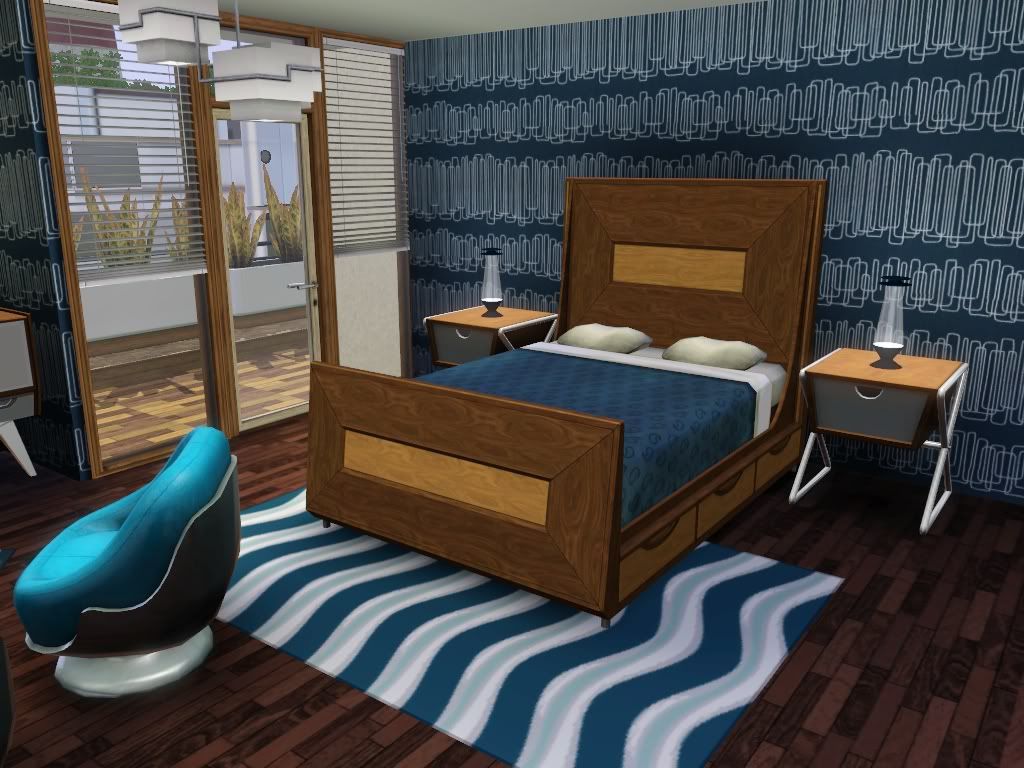 All the cc is EA Store except the orange lights in the kitchen by Luna and a couple of my own patterns. Slideshow Link: http://s833.photobucket.com/albums/...mview=slideshow |
Sorry, folks, quick check-in!
I'm still judging, but work went insane this weekend and ate all my planned judging time. Hopefully everything should get done by Monday evening (~ 24 hours from now). Round 3 entries are looking good! |
Same goes for me ^
|
Foundation Entry - Non-Participant
19 Attachment(s)
Okay, since I didn't start this wonderful challenge on time, I am submitting my tries for fun. I have really been inspired by all your great designs and the variety on this thread. I hope you like them! Sorry the pics are so big, still working on my sizing and I am reviewing the thread regarding this requirement.
*oh and some direction please, on how to make those nifty "spoiler" buttons to house all my pics so they don't take up SO much room! ***edit pic size |
13 Attachment(s)
Hello,
Here's the 'updated' spud house. You'll see what I call 'Spud Houses' all over the older neighborhoods in Idaho. They look like someone dug a basement, ran out of money and stuck a roof on it. Well, this house - they had a little bit more money and built an upstairs.  |
Oooh, people getting crafty with the rules! How sinisterly creative, Armi. >:]
These houses look awesome so far! Can't wait to judge them :D |
Not sure why but this foundation is just driving me bonkers. I think I've built about 5 different house structures so far but keep starting over because I'm not remotely satisfied with them.
Argh!  |
Foundation #2 - Non-Participant
13 Attachment(s)
So, my pics should be smaller and quicker to load. I hope you like this one. Went with a more modern look with a little something special for the pool! *fingers crossed that this works!!!
Almost done with the third foundation and I really like how the outside of this one is turning out! |
Hopefully 6th time's a charm, Rishara!
----------- It's nice to see the Just for Fun entries! I love your dedication to a fun challenge! Thanks for sharing! ----------- Cap pistol fires! **BANG!** And they're off & running! Round 3 is underway! **crowd cheers** ----------- ReyaD, Morphead, armiel, sandymdh, porkypine ~ Really nice lots! It's fun to see the creativity used in each of your designs! With each round's entries, it's almost hard to believe that each unique house starts with the same foundation. Yup, you guys are that good!  ----------- |
So yeah, I totally and utterly fucked up round 2 and didn't get anything posted. Yay for me! Yeeaah... so, I was wondering if I should still post rounds 3 and 4 for scoring? I'd totally love to keep on getting scored because I seriously enjoy seeing what others think of my creations, but if it's just going to be an unnecessary extra entry for all the judges to judge, then whatever, I'll not post. Or just post as a non-entrant or whatever. So, scoring or no scoring? :D
EDIT: Aaah, I hate being the one that starts a new page. |
Hey everybody! Here's my round 3 entry. It's the largest house I've built for this competition so far with 3 large bedrooms and a nursery, and 3 1/2 bathrooms. The basement is finished with a pool table and media center, as well as the guest bedroom/bathroom and a wine cellar. I stuck with an original aesthetic and it turned out to be a big beautiful family home. I kept a walkout basement that led to a little sitting area and the pool. There is also a garage that fits one car. Enjoy!
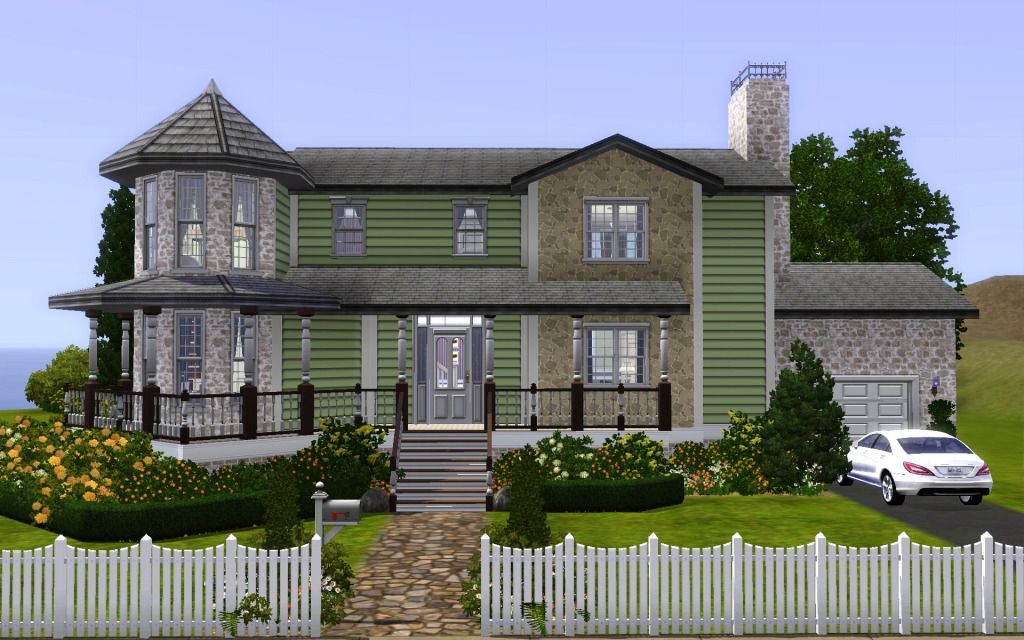 Thanks to the following creators: Purplepaws Awesims Roan at TSR Kiararawks Armiel Marky Boy Arelien2 Mireluk QBUILDERZ Newone @ One Billion Pixels HugeLunatic Fresh Prince Thanks so much to everyone for great feedback on past entries, and I love everyone's round 3 entries so far! This house has a considerably less amount of CC in it, so hopefully I can upload it much more easily. Good luck to everyone! Enjoy!  |
I have an idea for what I want to do for this round but I need to ask a clarifying question. How much of the "foundation" counts as the against the rules to edit foundation?
|
Crimson - If you can use the wall tool to delete it, you're still playing a fair game. If you need to touch the foundation tool for any reason, then you are doing a no-no.
 Lew - Of course! It'll be harder to win, but I would love to score your houses  |
Church to House Conversion, Round 3
Hey all.
This one's a bit different. The shape of the foundation and the built-in basement space made me think of a parish church back in England, but I really wanted to build something residential, so here's the result. It's a medieval parish church that's been converted into a living space by some sim at some point. I made no alterations to the foundation; any slanted areas you see are the result of friezes placed atop the foundation. At some point, I'm hoping to upload this as well.  Front: 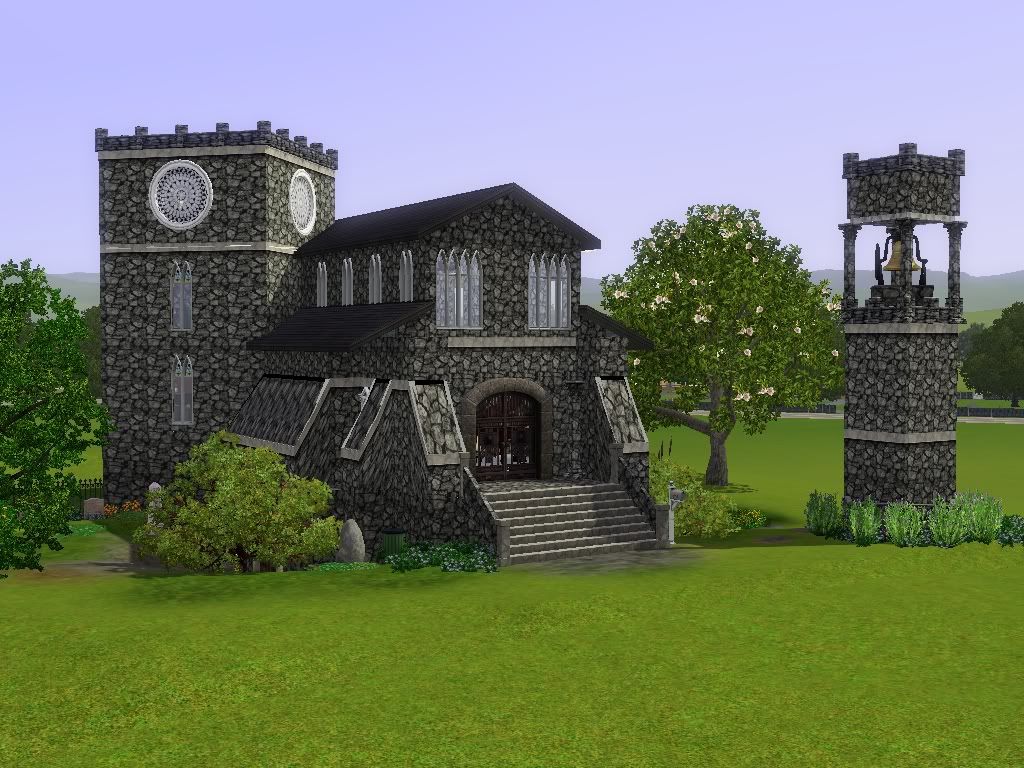 The belltower is not liveable space. It's just a 2x2 tower for the bell for decoration.  There is also a small, overgrown cemetary located around one side of the renuvated church, and the entrance to the cellar. On the other side is a small pond. There is also a small, overgrown cemetary located around one side of the renuvated church, and the entrance to the cellar. On the other side is a small pond.Back and Floorplans: Miscellaneous Shots: Custom Content Used: -Breakfast Items and Kitchen Clutter by simcredible at www.sims3.simcredibledesigns.com -Stairs from Hexameter's Generations Unlock from www.customsims3.com -Bathroom clutter from Suza at www.simplystyling.com -Windows (Rose and arched) as well as parapet fence from Hekate999 at MTS All else is in game original or CASted content.  Hope everyone likes it! :D |
Foundation #3 - Non-Participant
4 Attachment(s)
Boy, am I really kicking my behind for not starting this whole challenge on time!! This is soo much fun, I can hardly stand it! Tried a little something different with the pics, hoping it works!
If you are wondering about the black around the lot, I didn't know I put it on a 40 x 40 lot until I was well into the build. It just seemed easier to black it out so I wouldn't accidentally use it.         |
It took a while for me to find something good for inspiration, but I finally finished my build for round 3. This build is inspired by Thunderbirds101's YouTube videos. It's kind of hard to describe the build without showing pictures, so I'll just get right to the pics!
Basic pictures There are no plants on the outside of the house. There isn't even any grass growing. This is a post-apocalyptic setting. Floor plans More information about each floor is found within the respective spoiler tag. First floor Basement Expansions Used: World Adventures, Ambitions, Late Night No Stuff Packs Used Credit for CC Mikitta for the Viper Valley world (http://s3ac.wikia.com/wiki/The_Apoc...alley_Challenge ) QBUILDERZ for the contest lot (this thread) Snaitf for the door to the disgusting half-bath (http://modthesims.info/download.php?t=357873&c=1) |
I'm sorry to say I will have to withdraw from this challenge. Due to school and personal issues, I don't have the time to build a house every ten days at the moment.
If it's okay with Q, I might still download the foundations and use them when I do have more time in the future as a basis for houses to upload, as I love building on challenging foundations like those in this thread, but I really don't have the time at the moment. Sorry to be a nuisance.  EDIT: So, I withdraw my notice of withdrawal. I've had one project that was going to take a whole lot of time delayed for a couple of months, so I should be able to get round 3 done by the deadline. However, if I can't, then I will withdraw from the challenge. Again, sorry to be a nuisance. xD |
Foundation #3 - Serene Woods
Ok, so I'm pretty disappointed in myself for not getting anything completed for the second foundation, so I kind've tried to spend as much time on this as I could, and I think it's finished now.
No CC used, and only games installed are BG and AMB. I also have a very brief video of this house here |
Well, I think I finally came up with something I am fairly happy with.
I went with a Southern style house with a wrap around porch and balcony plus a pergola. The property is in Twinbrook at the confluence of a bunch of rivers, so there is a lot of water on the land. The interior decor is a somewhat rustic country floral. The home is owned by a husband and wife with a little girl. CC Used: SookieLee for the roof Armiel for cast yourself a painting (used extensively to get all the floral prints) OrangeMittens for curtains I think everything else is from the game or the store. Hope you enjoy! Edited to add the curtains to my screenshots |
4 days til Round 3 ends.
99 days til Seasons. And the Mayans figured we'd have 36 days to fix&play for Seasons.  I dunno, Q. These guys are making this challenge look like a piece of cake. I'm already wondering what's around the bend for Round 4.  |
This is my round three house. It is a two bedroom modern house with enclosed suits. There are three levels.
The top floor houses the two bedrooms, an office, and a small sitting area. The middle floor has the sitting room, the kitchen and the dinning and a beautiful entrance hallway The ground level on the basement has the laundry, gym, and a bar. Then there is the outdoor with nice garden and two car park and of course a BBQ and swimming pool. So for the images Custom contents The lists of custom content used includes Paintings Audrey kowasakio2 Willen Haenraets 1 Painting dama Karina From sims3-modeli.ucoz.ru Bigpainting floor By Pilar @simcontrol White Rock By Pralinesims @TSR Light By Dot@TSR Toilet from Bathroom 02 @Stylistsims.net Caravan Kitchen By Madaya@TSR Skalkovski Aquarium @ modern-style-sims.com Scalet kitchen extractor hood By Huddy77@MTS Microwave Novum @Sims3marktplatz Rug 3x2 set 1 By ]Yarona@mylittlethesims3world.blogspot Modern living Tulips @Vitasims Painting Rodena By Kikolwiek@simsdistrict Cabanat Vasa @Mungo Sims Cappuccino corner book Mensure@TSR Car@Freshprince Store objects The rest are by me. Thanks |
-Announcements-
Tonight I will post up scores from round two; we are still waiting on a few scores to be added, but if they aren't done, they will be posted up regardless.  I am updating the first page with R3 entrants shortly. I am currently trying to figure out how to make the R4 foundation work out, so If don't find a work around in time, there will be a small delay. These houses are getting better by the rounds, you guys are awesome. |
Genius Factory - Lamamma Round 3
This foundation round inspired me building in the desert lake of Lucky Palms.
Genius Factory 2 is an old textile factory renovated to be a technologic house for a technologic sim, better if single. It is numbered 2 only because I have a Genius Factory as community lot in my game. The first floor is for the "normal" living with kitchen, bathroom and bedroom. The Time Machine is fully (and dangerously) functioning. The second floor is a unique laboratory where my test sim had a lot of fun inventing and creating new chemical potions, enjoying the electric wheel machine or other powerful equipments. There's space for sleeping bags for the nights it seems impossible to stop working. On the front side there's still trace of the old lake for recycling acid waters, now it is just a safe little pond. On the back, a lovely outdoor corner and plenty of space for anything else, even if a technologic sim can have the maximum of answered dreams in the house itself rather then outside. Except for the KathyPerrySP, I used all EPs and SPs and few items from the store (cambodian blinds and rug, some futureshock premium items, stankhé wall lamp, and few free store objects). No other CCs. Requested pics Front, Back, Side and general view 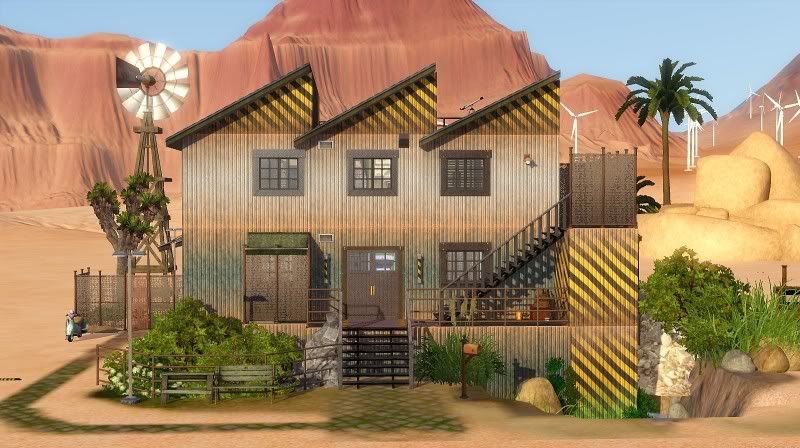 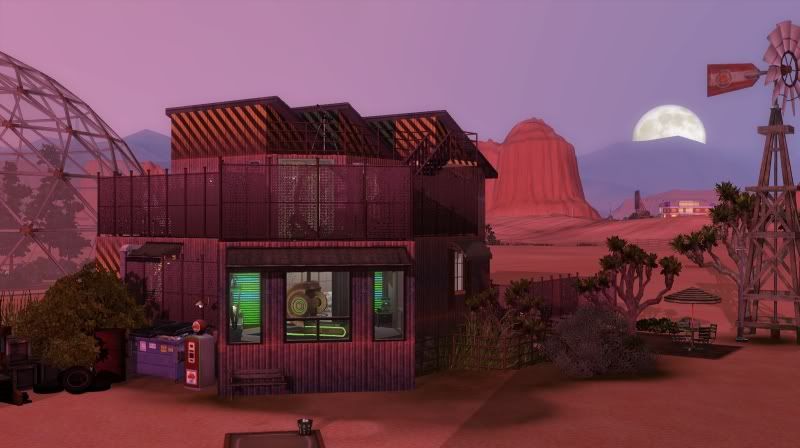 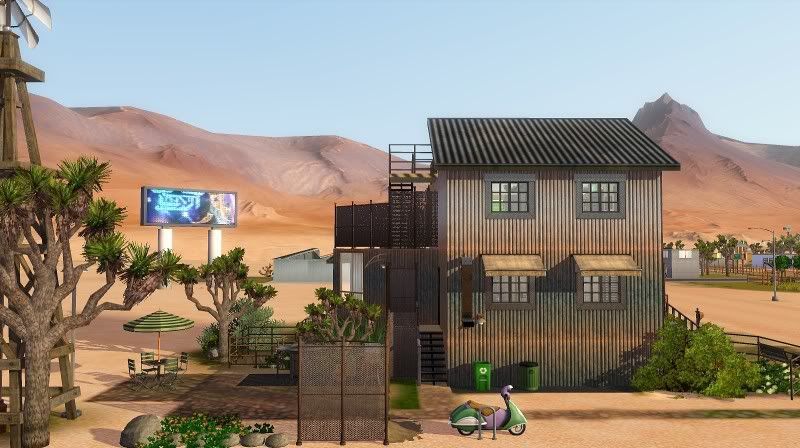 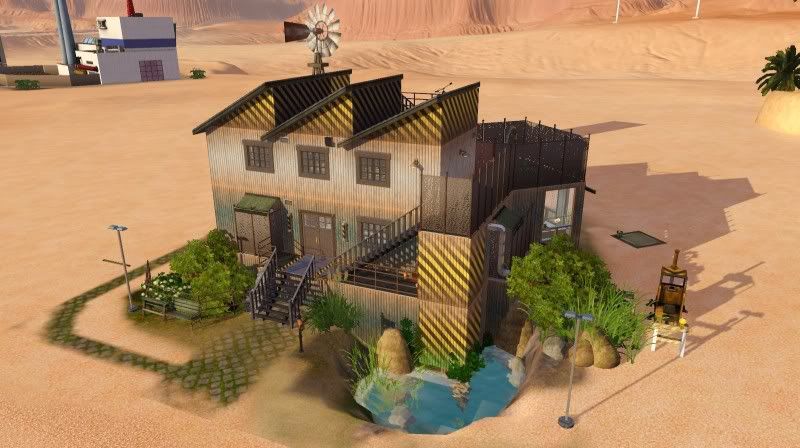 Plan (basement, 1st floor, 2nd floor, roof) 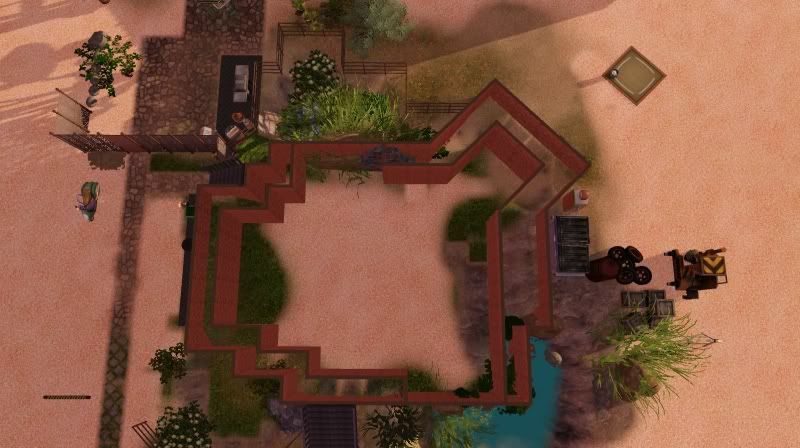 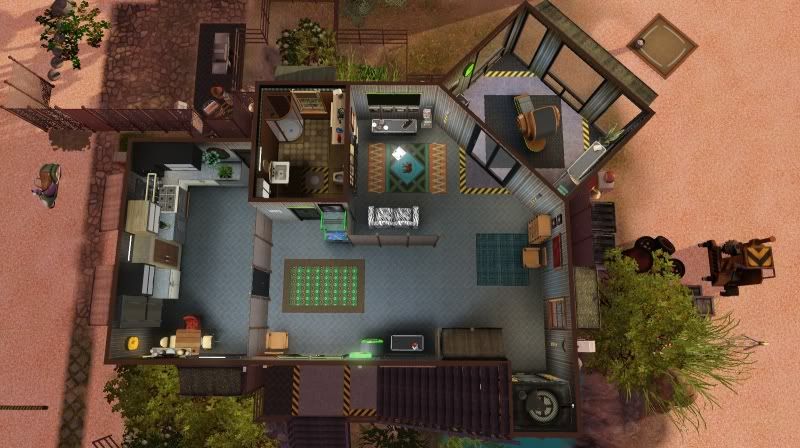 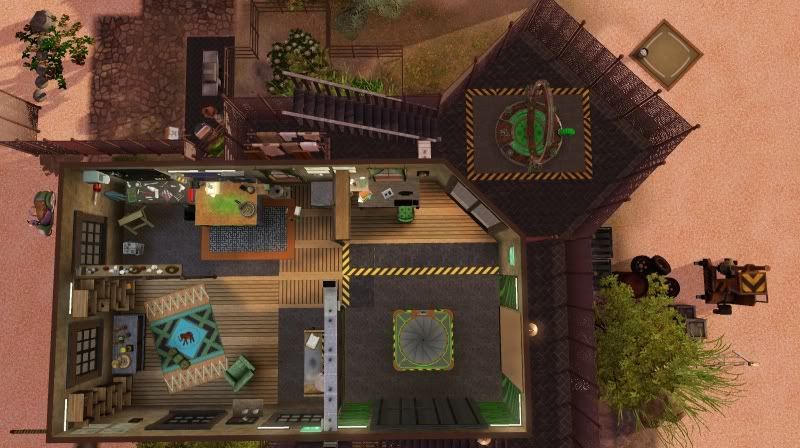 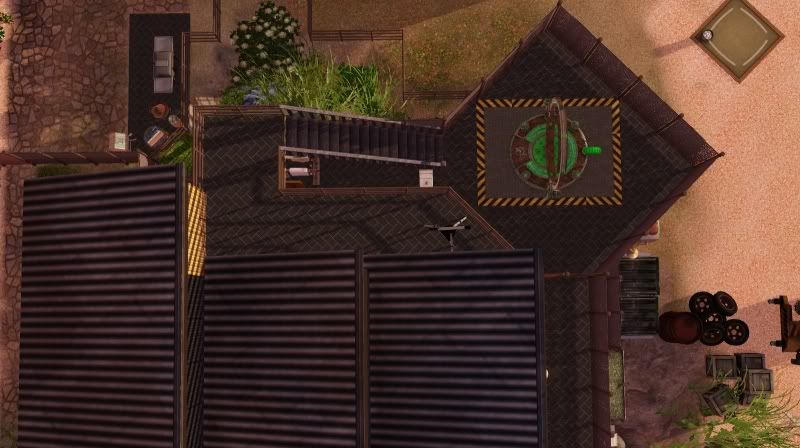 Additional random pictures 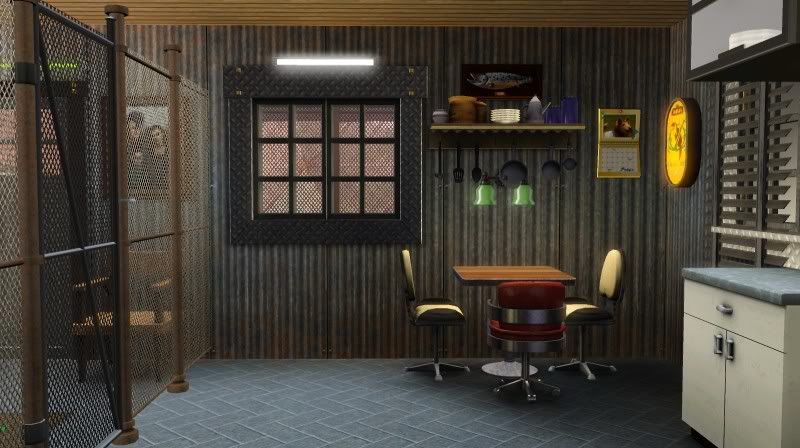 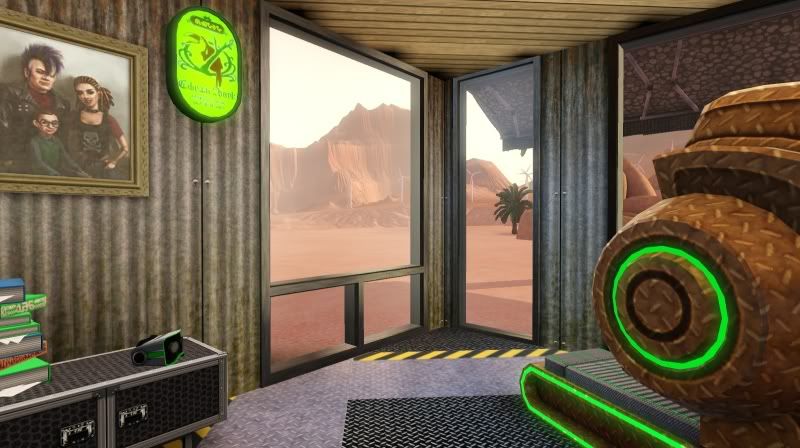 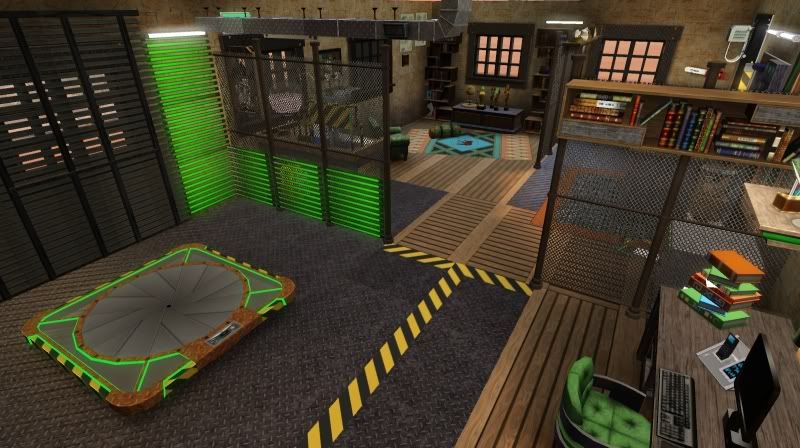 HERE a short album with some wow pics Edit to add that I'll upload all the contest lots when it will end (mr Q, adding a Round 5 and/or six?) |
Round 3 - Flabaliki
Here is my round 3 entry. I've decided to try and go for a completely different style each round, so this is a little bit different to your average house:
  |
Damn I should've joined this contest. Atleast it's still active
|
So glad I ended up doing this house, I loved building it! CFE foundations are fun.
Queenslander: Refreshed 'Queenslander' homes were popular in years gone past in - you guessed it - Northern Australia (primarily the state of Queensland). Times have changed, however, and this classic house has recently been renovated. The pylons holding up the house have been replaced by a walk-out basement, and the interior has been remodelled to suit more modern times. The general colour scheme of blues and whites was kept, with splashes of vibrant colour added throughout to liven up the house. Although the house has been meticulously groomed, the same cannot be said for the garden - the owners like to think the overgrown feel adds to the overall character, though their neighbours don't seem to agree. CC Used: Columns & fence by armiel (Build Set - DIY) Roof by tammy_trauma, who appears to have deleted her uploads. |
FIRST POST UPDATED WITH SCORES
|
Just replaced some not so clear shots
@ lamammaforever, Rishara, Perfectionist, Morphead, Flabaliki I just love your houses  |
Quote: Originally posted by adonispluto
Thank you! Yours are gorgeous as well! Everyone should be so proud of their scores for round 2.. Everyone did amazing!!  |
Entry #3 - Tried to go modern this time, but a modern design that could slip in with Grimschurch's Art Deco roots. Had this sitting here all week and realised I was about to miss the cut-off.
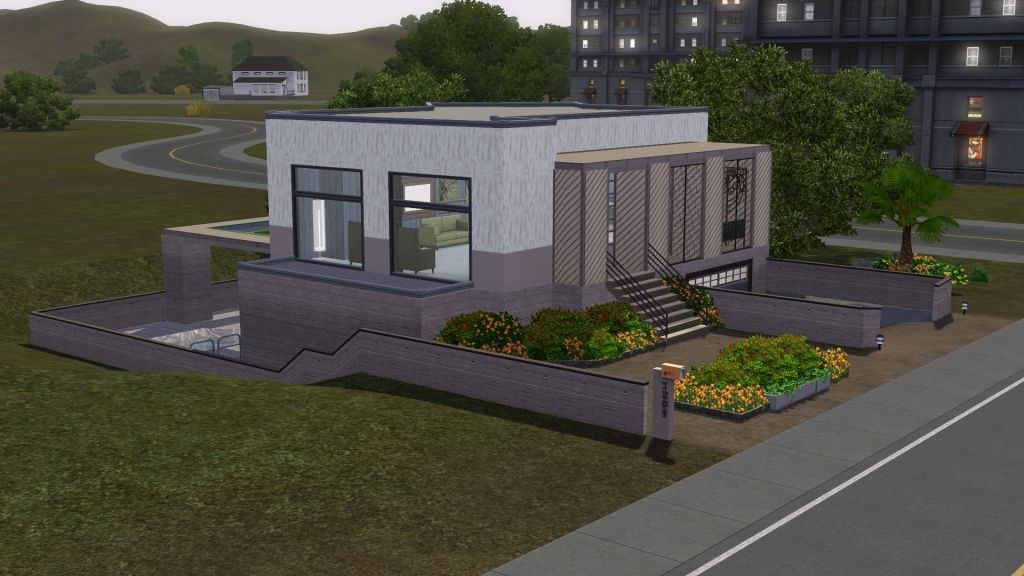 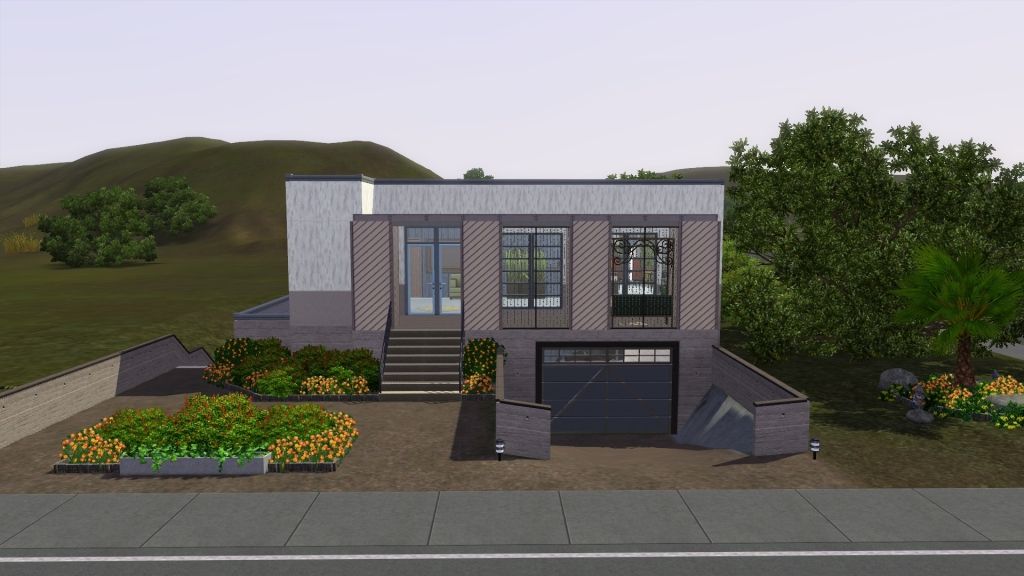 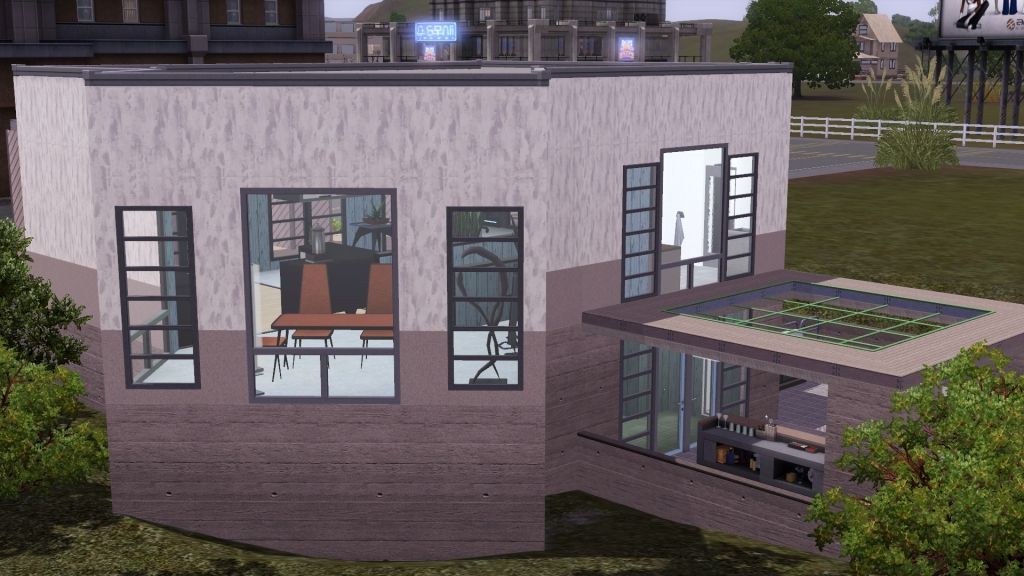 Floor plans: Not floor plans: Custom content is solely patterns provided by matrix54 for Grimschurch. |
Hi Q,
I figured I would send you a PM and post on the forum to make sure you saw this. I need to get an extension for Round 3. I have a bit of a crisis going on right now and I will not be back until Monday evening (for me, I am central time.) I have to fly to Florida today (I leave in an hour) and I can't get a flight arriving back until 8 pm on Monday. Hopefully this is okay, I would hate to have to drop out of this challenge. I will check back here on my tablet while I am gone to see if you have responded. Thank you! ~CM |
I just sent you a PM, CM
|
Really wonderful lots here in Round 3!
Love the different styles & details each of you brings! |
Quote: Originally posted by adonispluto
Thank you Adonis :-) This is a great contest for inspiration! |
So I seem to have gotten sick, and I haven't managed to finish the round 3 entry, and likely won't before deadline since it's less than an hour from now and I don't feel up to furnishing and CASTing yet =/ I'll probably keep trying to do lots for practice but I imagine I am no longer much of a real contestant.
|
Don't worry, according to the countdown, still 22 hours to go. Unless I'm wrong and, well, in that case I'm screwed too^^.
Looking forward to see your upload  |
15 hours to go, folks! I look forward to having the last few entries waiting for me when I get home from work tonight!
|
I got back ahead of schedule, thanks to the camping trip getting rained out. Family decided that 24 hours of solid raid was more than enough and we packed up two days early. xD And that means my Round 3 entry is actually done on time! Huzzah! So, to cut to the chase, here it is:
A decently-sized family home, this house contains three and a half bathrooms and two bedrooms. It has a small covered patio in the back that houses an outdoor eating area. It also has a large living and dining area. The house is decorated in a rustic fashion, to better bring out the style of an older family home. Required Pictures Extra Pictures Note that the basement was PURPOSELY left unfinished. =p Most family homes, at least where I live, have majorly under-construction basements. And as for my CC... Kid's Bedroom Kitchen Dining Room Master Bedroom Living Room |
As usual, struggling with the deadline and even if I don't consider it done, I need to post it. I'd need 48h a day^^.
So the story here is that I got excited with seasons, and thought how cool would be a log cabin, with the snow and everything. Changed it a bit, to make it a bit more comfy and more like a resort. Winter is coming and I'll be ready Front picture:   Back picture:  CC content: - Sims store - Around The Sims 3 - Einfach Smilisch - Suza from SimplyStyling - Luna from LunaSimsLulamai |
Lay Monastery
Third Round Entry
This is an anachronistic lay monastery with nectary and garden. The bathrooms and kitchen appliances are modern. Front: 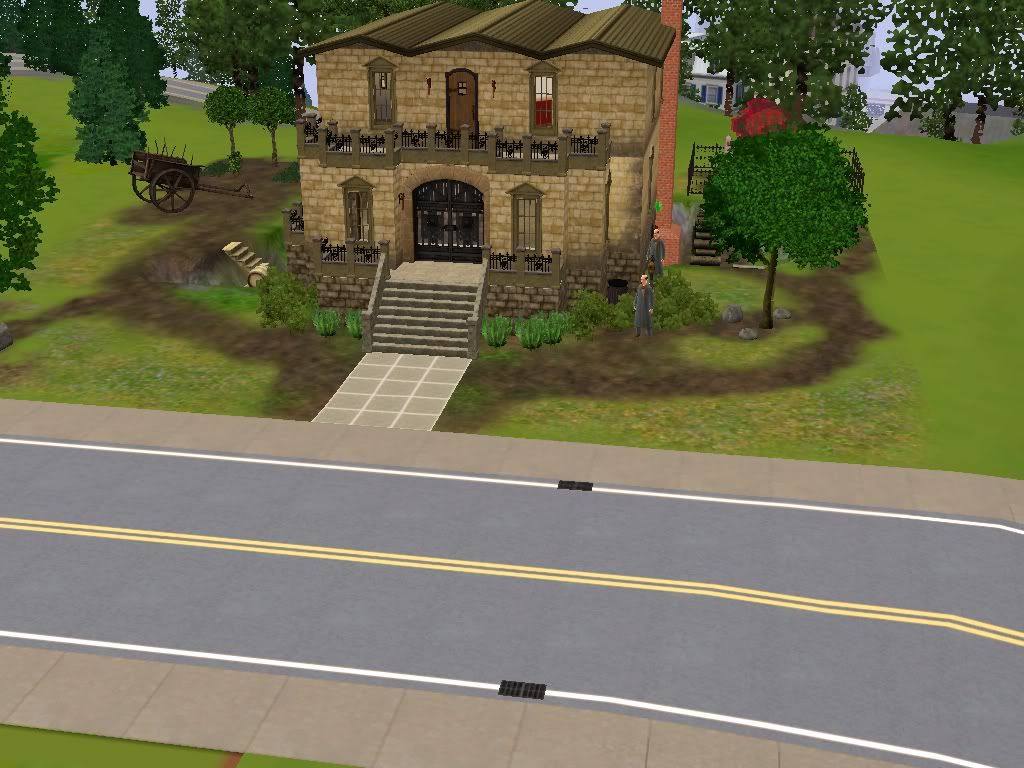 Rear: 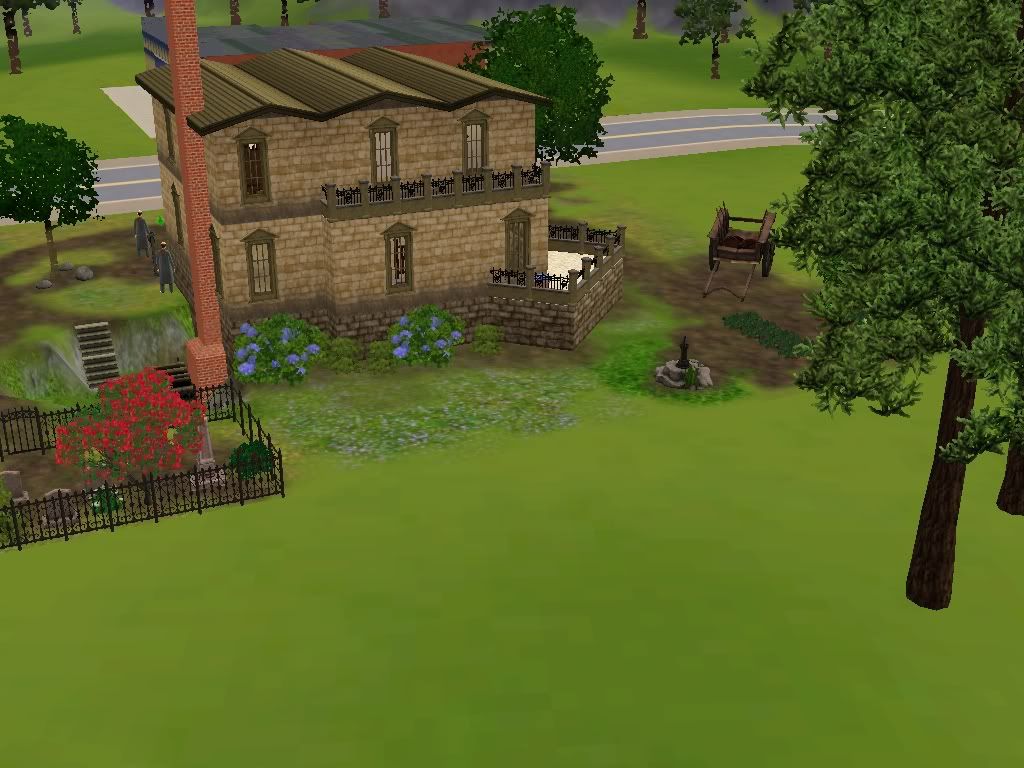 Garden: 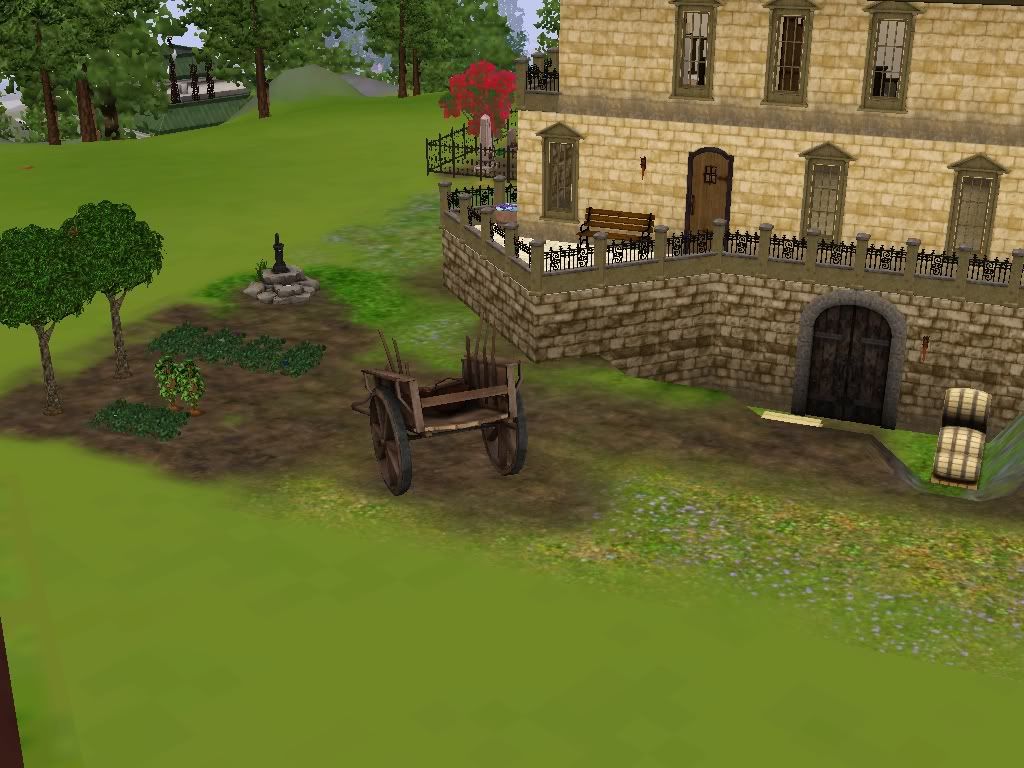 Altar:  Second floor sleeping area: 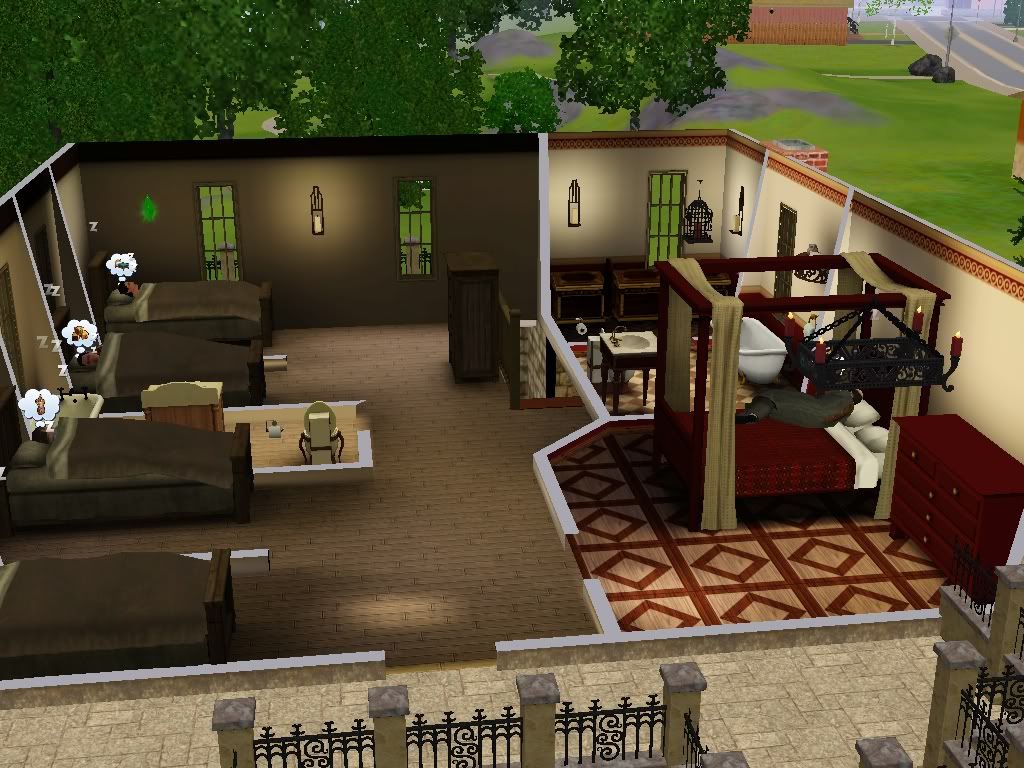 Roof floor plan: 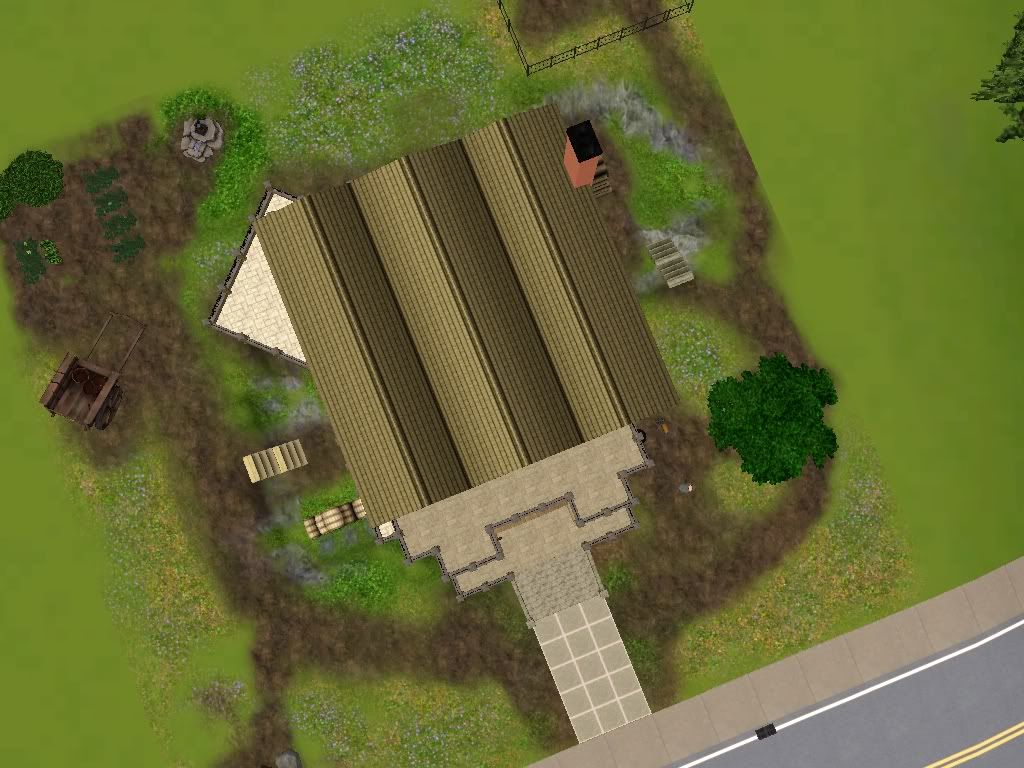 2nd floor plan: 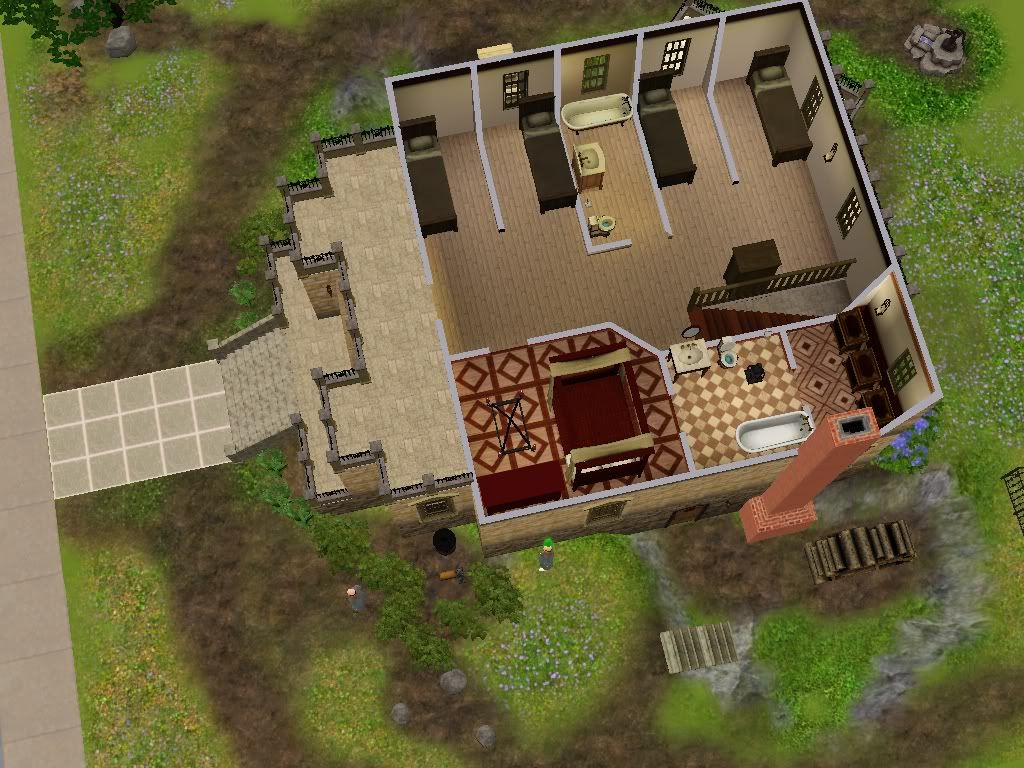 1st floor plan: 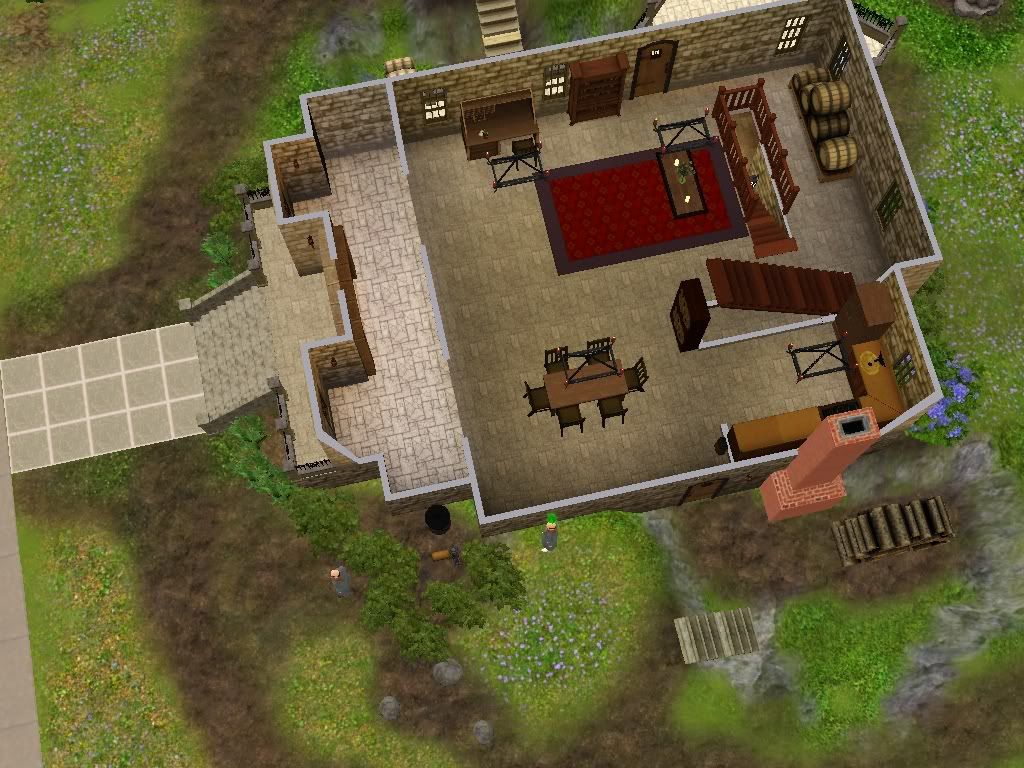 Cellar floor plan:  |
Round 3
22 Attachment(s)
The DeForest family absolutely refused to stop leaving their laundry all over the place for the longest time. Despite their efforts for thwart me I finally got some nice pictures of my round 3 lot, with only 8 hours to spare. Anyway, I decided to make a large family home. I wanted it to be the sort of place that would be nice to grow up in. It has three bedrooms, two bathrooms, a finished basement, laundry room, work out room, and carport.
|
Marsoot Tree creche
25 Attachment(s)
This is a rare invitation into the Marsoot Tree Creche.
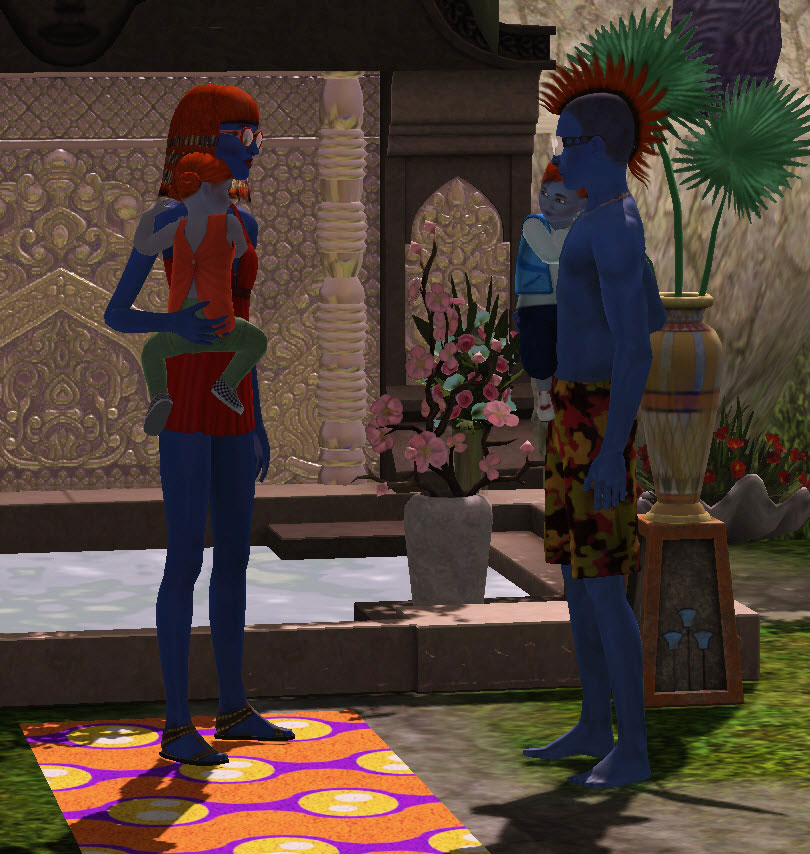 The marooned aliens aren't often invited in to the Lunar Lakes creches because the small chits have to take care not to receive too much sun until they drink deeply enough of the juice of the mother tree. Their faint blue skins must deepen to darkest blue before they can experience the broad daylight for any length of time. 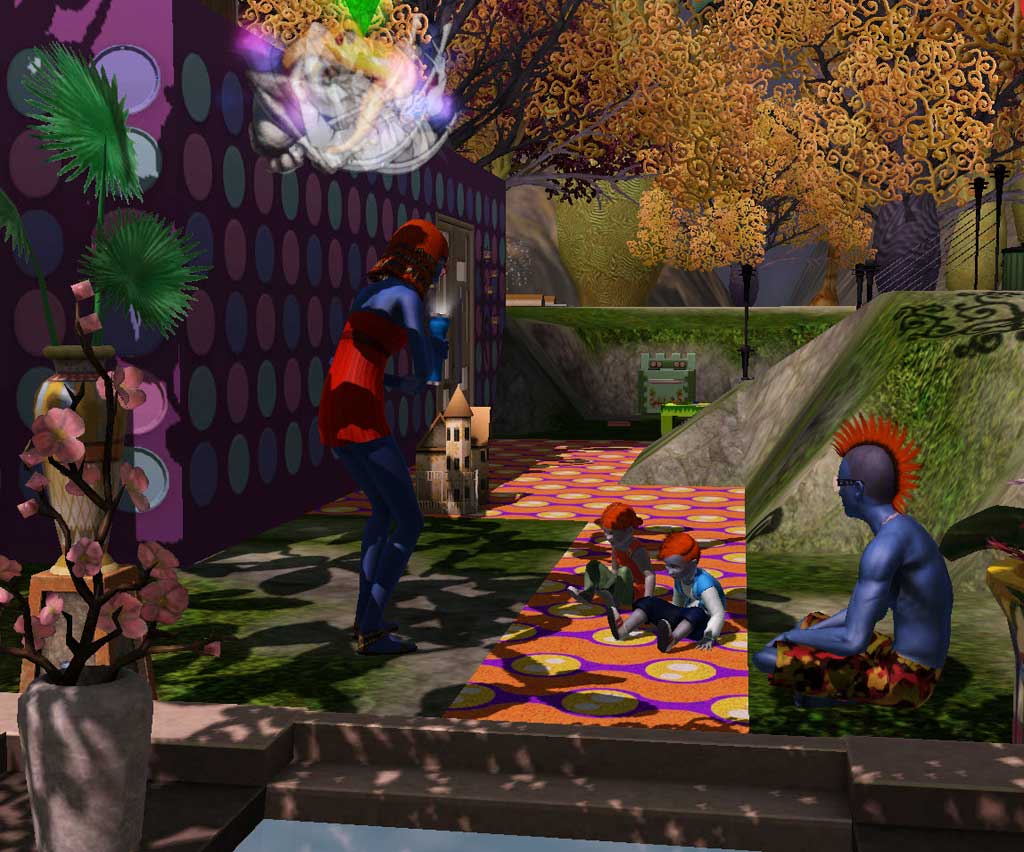 The Marsoot Tree Creche is typical of a lunar lakes home. The creche level is below the main ground level so the chits can't wander too far off, being unable to climb. The primary level is the artist level, with sitting areas and food prep. Immature chits are allowed here once they learn to climb. The upper canopy is the adult level and the roof is the experimental learning station. Chits may only access the roof level once they become teenagers. Enjoy your rare look into a Lunar Lakes creche. |
Round 3: Enchanted Elegance
Looks like I'd misread the counter and had time after all. Yay! This entry sadly is a bit rushed as is the post, since about to fall asleep again.
A 2 Bedroom, 2.5 Bathroom home built in Avalon, it is enchanting and elegant. Front, Back, and Side Views:     Ground Floor/Basement:  First Floor:  Second Floor:  CC: Tile pattern in kitchen I don't remember whose it is Clutter by PurplePaws |
Where are we going with this? I see no announcement of round either being closed, or extended.
Also, can we have the round 4 foundation soon?  |
^ It closed while I was asleep! Cool your jets ;D
Round 3 Over! Next foundation will be up within 24 hours! (Extensions still in effect for those who asked!) |
Announcement For Foundation #4
Alright, I want to clarify a few things about this foundation (considering this is the last round unless there is demand for a fifth and final round.) So, what I want you to do is look at the lot in game, get a feel for it, then come back, open the spoiler box, and prepare yourself mentally. |
Ohgod. Why must you make me go look up tutorials? D=D=D= I'm going to be spending all week on this, and I have a huge party to get ready for. >< Oh well. Sims before boyfriend's little sister. xD This should be fun, at least. And it's definitely been a great learning experience! =D I'm kinda hoping there's a fifth round, though. I have a question, though. Would altering the shape of that cfe'd area count as 'foundation editing'? Since it's a pretty wonky shape, and I was hoping I could make it into something more... normal. xD
|
If you need to use the foundation tool to change it, you are breaking a rule. If you have to use the wall or fence tool to change it, you are fine, if that is what you are getting at
|
Excellent! =D I'm making it smaller so it's a kinda oval-ish shape. xD
|
post removed: problem solved
|
Quote: Originally posted by QBUILDERZ
I personally demand a fifth and final round.  |
All this time I've been thinking.. 'Ok, they throw this CFE all over the place. What the heck does that mean?!?"
The lightbulb finally went off a second or so ago.. Duh! ConstrainFloorElevation false!" Piece of Cake! |
I'd love a fifth round if everybody else is up for it.
I kind of hate CFE, but I've been getting better at it. |
If there was to be a fifth round, I wouldn't be able to take part as I'm going away from 26th Aug - 8th Sep and won't have any access to the game.
Good timing for the end of this round, actually. I thought it might be cutting it close, but the round will end 12 hours after I leave, so I should be right. xD This round sounds both scary and exciting. Can't wait to see what everyone can come up with! |
I vote for a 5th round. : ) Just to tie us over until Supernatural comes out (That week is going to be the toughest week of my life).
|
Quote: Originally posted by QBUILDERZ
So, I understand about the foundation tool, but am curious to know if we can use the whole or partial wood flooring area for our split level or do we have to stick to the angled shape that comes with the original foundation challenge #4?  *even though I am not "officially" a contestant, I would enjoy a 5th round, if you are up to it!  |
Awesome job with Round 3, everybody!
Round 4 looks like a ̶s̶t̶i̶n̶k̶e̶r̶ fun challenge! Good luck all! I'm anxious to see what you build! |
Quote: Originally posted by sharill63
I'm not quite sure I fully understand what you're asking? |
You can delete the floor tiles (as well as the walls), it's not altering the foundation
|
Quote: Originally posted by armiel
Thanks a bunch, Armiel!! It will make a much nicer retreat now!  |
I don't know about the 5th round, I'll be lucky to do this one - my cat was put to sleep last night with liver failure leaving behind 4 x 2 week old kittens. I have to bottle feed them every 2 hours! Life is on hold but I may find a moment. Just don't expect much :-(
|
Quote: Originally posted by sandymdh
So sorry to hear about your cat Sandy. |
I was so worried about this round because I'm leaving for a trip on Thursday. When I opened the foundation I almost had a heart attack, but decided to cover up the CFE potential. However to appease the CFE gods (And the judges) I have also included a CFE staircase and roof.
So without further ado, I give you Cappuccino Dreams a 1 bedroom, 2 bth bachelor pad for an aspiring musician (Or rich kid with too much money, too many friends, and nothing else to do but lounge around the pool in his swimming trunks). 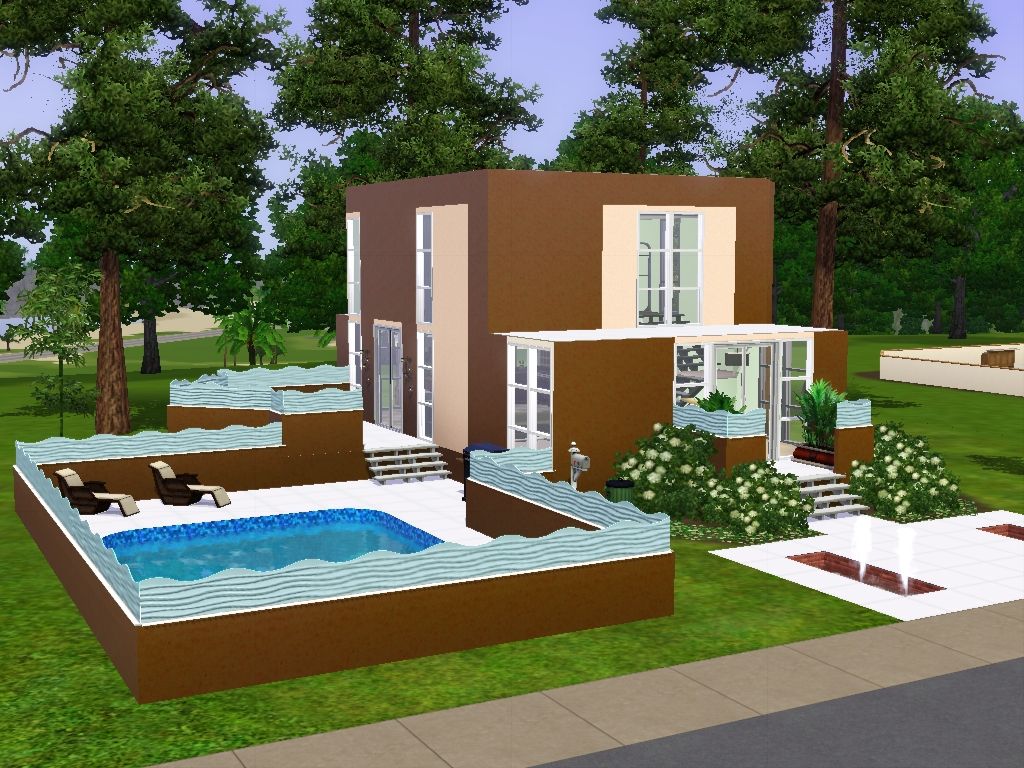 Exterior: Floorplans: Interior: Thanks to Splad for the name, and hudy777DeSign for their glorious Modern Line Windows . EDIT: Cappuccino Dreams available for download here: http://www.modthesims.info/download.php?t=484401 |
Quote: Originally posted by sandymdh
I feel bad for the kittens and for you. |
Oh, Sandy! I'm so sorry to hear about your furry friend!
I'm sure you're giving the kittens much love! Sending positive thoughts & ((hugs)) your way. Bakafox- I hope you're feeling better! CreativeMommy- I hope all is well with you. ReyaD- Wonderful kick-off to R4 entries! |
Mediterranean Dream
Alright, I am finally back and ready to post my round 3 house (thank you again Q for the extension.)
I welcome you to Mediterranean Dream, a contemporary home with open space, multi-levels in different rooms, and a lush landscape. This home has 3 bedrooms, 2 bathrooms, 2 half bathrooms, an office, a spacious living room and kitchen/dining room, an entertainment room in the basement and a 1 car garage with parking for 3 in the driveway. Required Pics: Front  Back  Floor Plan     CC Creators: Fresh-Prince Creations Miliana Sims Morphead Yarona (sims3-modeli.ucoz.ru Simplan-X Camille (camillecc.com) Lisen (MTS) DOT (TSR) RicciNumbers (TSR) Devirose (TSR) Suza (simplystying.de) Cyclonesue (TSR) Gosik (TSR) Frances (simsdesignave.net) Pilar SIMcredibledesigns.com Pralinesims Punisa (TSR) |
CFE weirdness
Hi guys, I'm not that experienced with CFE, and I was wondering if any of you would have insight on this issue I'm having. Whenever I level my walls, I'm getting annoying graphical artifacts floating in the air:
Have any of you seen that? If so, is there some way to avoid it, or is it just my rig/game? |
All you have to do is delete and then replace the wall, it will fix itself.
 |
Quote: Originally posted by CreativeMommy1985
Thank you!  |
It normally also fixes itself when I go to map view and back into the lot again.
|
Round 4 - Renovation
This here is my round 4 entry. It's a house in the middle of a renovation process. So of the rooms can be lived already, some need more time and work to be called finished. Half the walls and floors are still a work in process, as well is the garden.
No moar blabbering, pics! 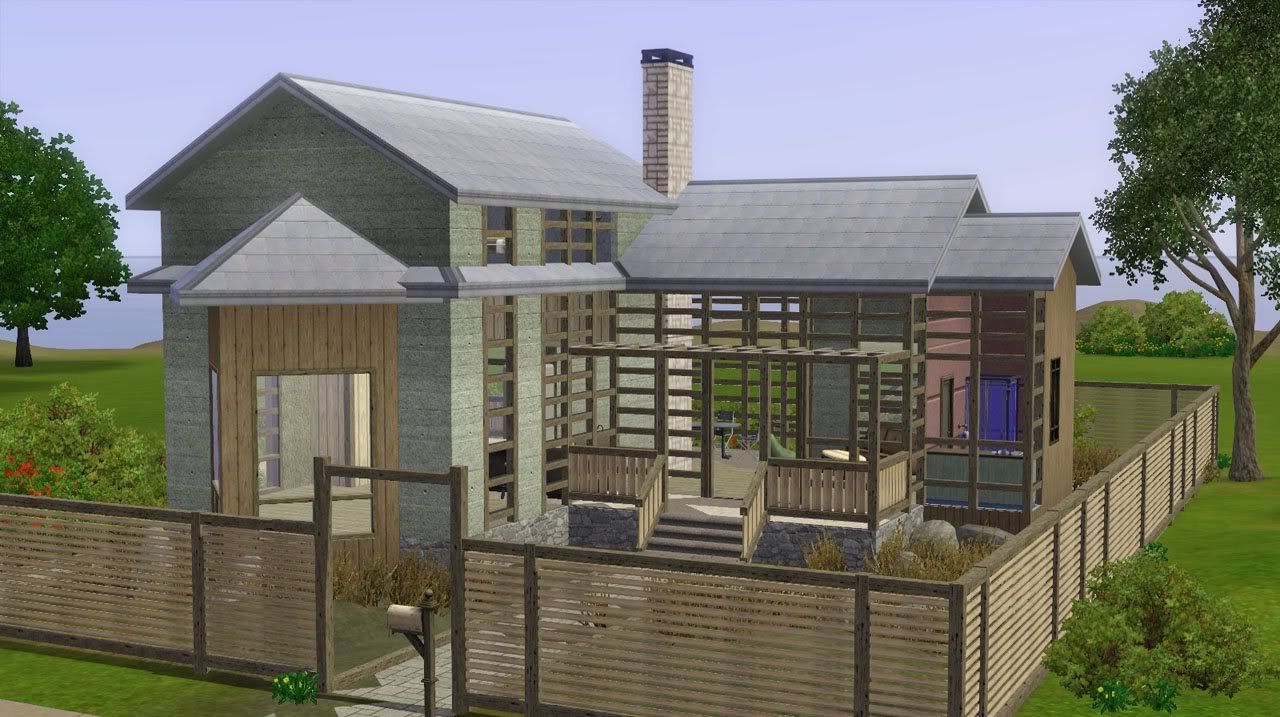 That's about it. Tired just from a nap waken up Finn bows and says thank you for a wicked foundation! Custom content seen is my buildset and it's railings. PS. I wanted to burn the house down, too, but got lazy :P |
Armiel! I dunno about that decor! a pristine pool adjacent to weeds.... somewhat of a non-sequitur.
 You guys are fast. I haven't even had time to crack open the game a and look at the foundation yet!  |
I think i will need an extension for this round. The end of this week i need to finish my major work, which is the project ive been doing all year. It includes an 80 page folio and the actual practical work involved. We have to finish it by this Friday but it's actually due next wednesday, just the prac and then the folio, the 80 pages, is due the week after. Meanwhile we have to be planning how we will display the whole project prepare it for official marking in other words, suuuuuper busy this week and next.
|
hmmm I'm finding that CFE is quirky in TS3.. It doens't always work the way expected..... But if I save and go back to the lot it will work again for a little while.... The split levels are not quite working the way I want them.. Still working on it. The 3rd level stairs don't want to go where I put them even though they should fit... hmmm.....
|
Sometimes with stairs you have to place them cfe still on. It doesnt always preview place them either. So you might have to just blindly place them. But it should work without trouble.
|
I have never used CFE so I just covered the layer up with some floor tiles. I hope that's okay.
|
I've had some troubles with my build, but I think I'll be able to get it in on time.
|
Round 4
Hey everyone! Here's my entry for round 4. It's a large 3 bedroom home with 2 1/2 bathrooms. I was inspired by fall again for the exterior colors and I did a large variety of interior schemes. I keep finding a way for these foundations to make great traditional-styled homes. This one has a sunken living area and a cfe staircase & entry. There's also a 2 car garage, a pool, and a gorgeous master bedroom. The lot is fully landscaped in warm tones also inspired by the upcoming season of fall. Enjoy!
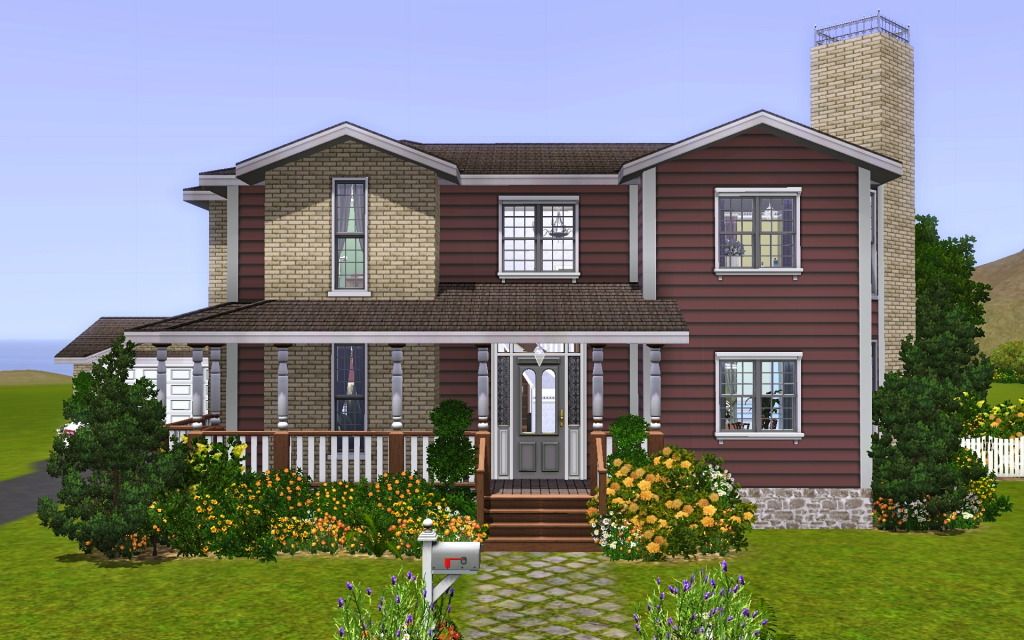 Thanks to the following creators: Kithri Purplepaws QBUILDERZ Armiel Fresh-Prince KiaraRawks HugeLunatic Roan @ TSR NewOne @ One Billion Pixels This may be my favorite house for the competition & it has the least CC too! I'm in the process of uploading my previous entries and my R1 is already up. Hopefully there'll be a round 5! Thanks everybody, and good luck! Enjoy!  |
20 Attachment(s)
Well. I had planned a thre story CFE split on each level but couldn't make it look good with all the stairs on the layout Q built so I jettisonned it and went simply split on the living room. Here's the result...
 Oh Q! This is the last round for me. School starts Monday and I go on winter hours, I won't have time for a round five if you extend this contest. :0) |
Normally I love CFE, but it was just not wanting to work for me on this house. And then as soon as I happy with the house I'd done, the stairs and roof decided to refuse to be within 5 tiles of each other, or whatever it was. I don't have time to redo completely so... here it is. Not my best effort, but I hope it's not too bad.
Simply Classic This classic red-brick family home features three bedrooms and two bathrooms. The living areas, on the first level, include a full kitchen & dining table, small study and sunken living room. Outside, a two-car garage and slide & swing set reside amongst plentiful vegetation. No CC, EPs or SPs used. |
Becca! Your images aren't showing!
edit Sunday - I can see them now. :0) |
They're showing for me, must be something going wrong on your end.
I did have some trouble uploading them to photobucket originally, but I was able to get them to work using a different internet connection. If they aren't working for a few people I'll look into it, but yeah. I think it's probably just a one-off bug, porkypine, might work if you reload the page.  |
Becca, they're showing for me.
I was trying to do a Gothic castle, but the castle set doesn't work very well with a foundation, and it's just making me angry, so I'm going to scrap it and do something else. Unfortunately, I have to reformat my hard drive today, so I'm not sure how long it'll take to get all my Sims stuff reinstalled. Hopefully, I'll have time to get something done. |
Little question here: if I do a raised patio (outdoor area) adjoined to the house, is it considered an alteration of the foundation? I don't use a foundation, just raise the level with CFE.
|
| All times are GMT +1. The time now is 7:13 PM. |
Powered by: vBulletin Version 3.0.14 · Copyright ©2000 - 2025, Jelsoft Enterprises Ltd.