
 |
All I can say is I'm super impressed by everyone who has their round 2 houses built. Sheesh, it is giving me conniptions, and I've been working on mine for hours now.
Does anyone know how to keep your walls from showing through the windows/doors? That seems to be even more of an issue on this diagonal foundation than normal. |
From placing them with MoveObjects on? Or just in general? If via the cheat try using the Wall tool to make a line next to the affected window. You don't actually have to make a wall, just use the tool near it. If that makes sense :P
|
Some really great houses, everyone!
Armiel, I envy your ability to make a real-life-looking roof on an angled foundation. Morphead, you really can not say you suck at making modern houses, that's great! After a couple of failed attempts, I think I might finally be on my way to finishing something. Maybe. I'm having issues with windows snapping to the walls, now. They don't seem to like cooperating... Sigh. I will make it work, dammit! |
Quote: Originally posted by Morphead
Just in general. They will place fine and then I'll rotate around the lot and the next time I look at them, the wall is showing and just the frame of the window shows. It's really annoying. I can usually just click on them and it will fix itself, but for some reason I'm having to do that over and over again with this house. Hopefully, I can just do it real fast before taking screenshots and they'll behave enough to get those done.I also have a weird graphical artifact on this house that shows up in the air behind my house. Hopefully I can manage to get screenies without it, as I'm not rebuilding everything now, lol.  |
9 Attachment(s)
Becca - change it to MoveObjects off
This is the Pink sisters - Hydrangea House. The Pink sisters are identical clones. Know one knows who the original is or if the other is the clone. It was a wild party that night. They are both monster makers. To pretend normalcy, their home is open and airy with many windows. .. Just where is the monster making den? The house is rather Spartan looking but that is because they are lab techs/mad scientists at heart. Just click on the images below to see the rest. |
Quote: Originally posted by naiyasfury
As far as I know, there are no rules against it, so hell yeah! Join in |
-_- I managed to get myself grounded, so this is fair warning that I won't be showing up until later in the next round. Thankfully it's only for a week, but I get no internet access.
|
See you then, Fuzzle ;D
Alright, guys! I am updating the first post with the current round two entries. I will then be posting the scores later today :D EDIT: Link to scores in the first post  |
Thanks a bunch Q! I'm glad I get to join in the fun, even if I'm not being judged.
So here's my entry for round one! Hatfield Hideaway In the backwoods of Twinbrook lived a family called " The Hatfields' " This is their home. (If you can call it that. . .) When buying his home Cletus Hatfield was heard to remark: "We'll show them "McCoy's" up with this beaut! It's even got one of them there fancy wrap 'round porches!" Required Front 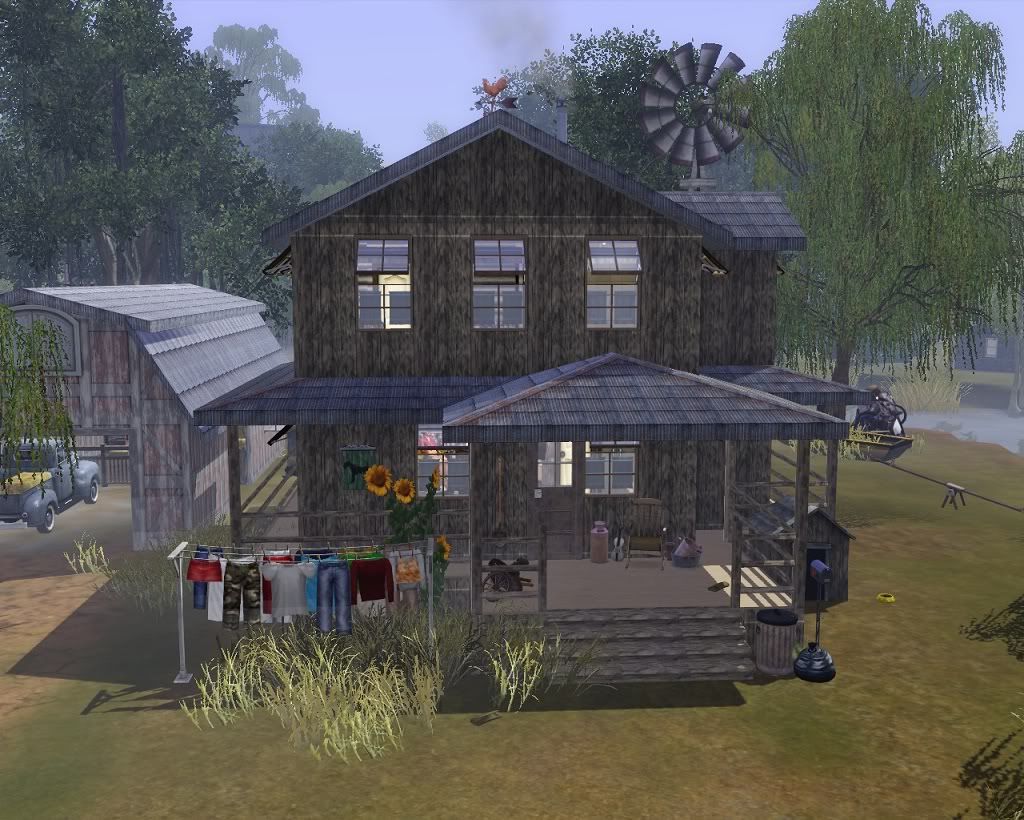 Back 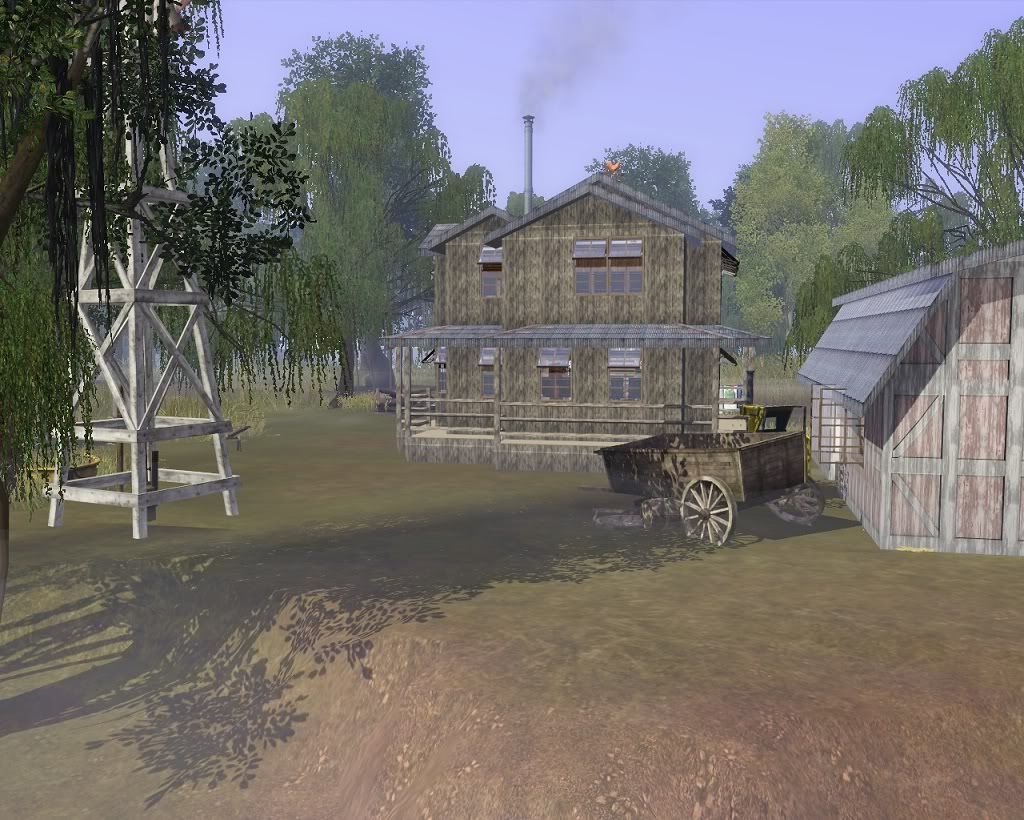 FloorPlan 1st Floor 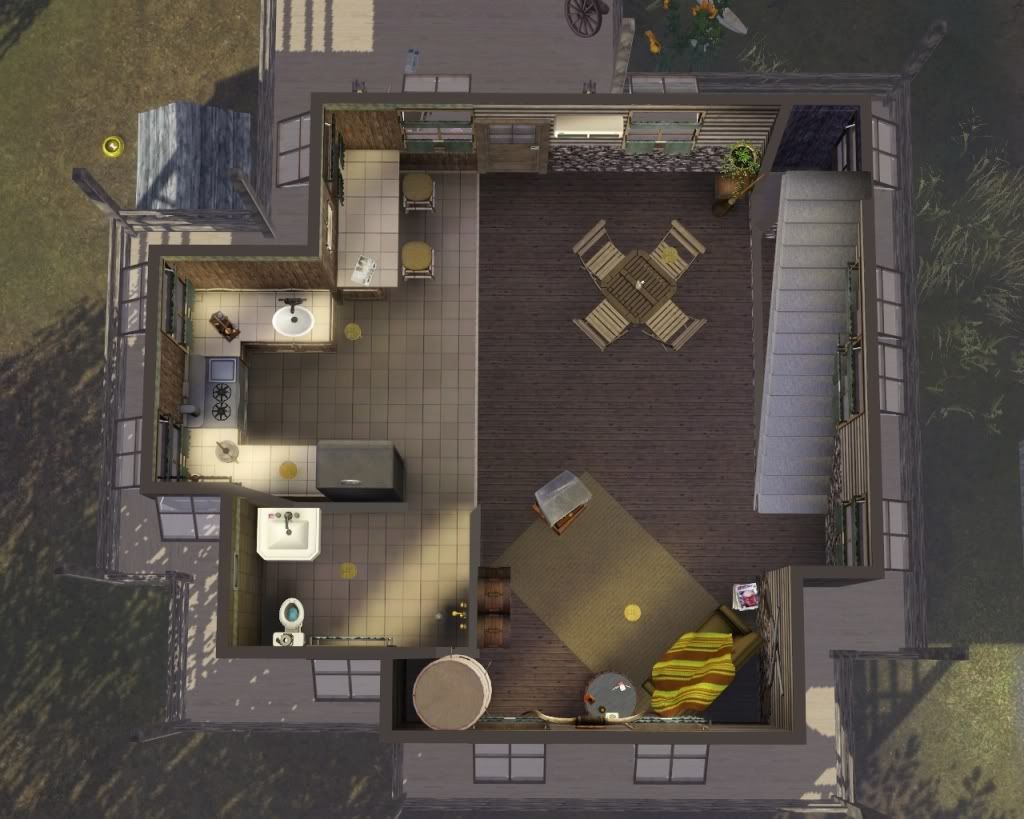 2nd Floor 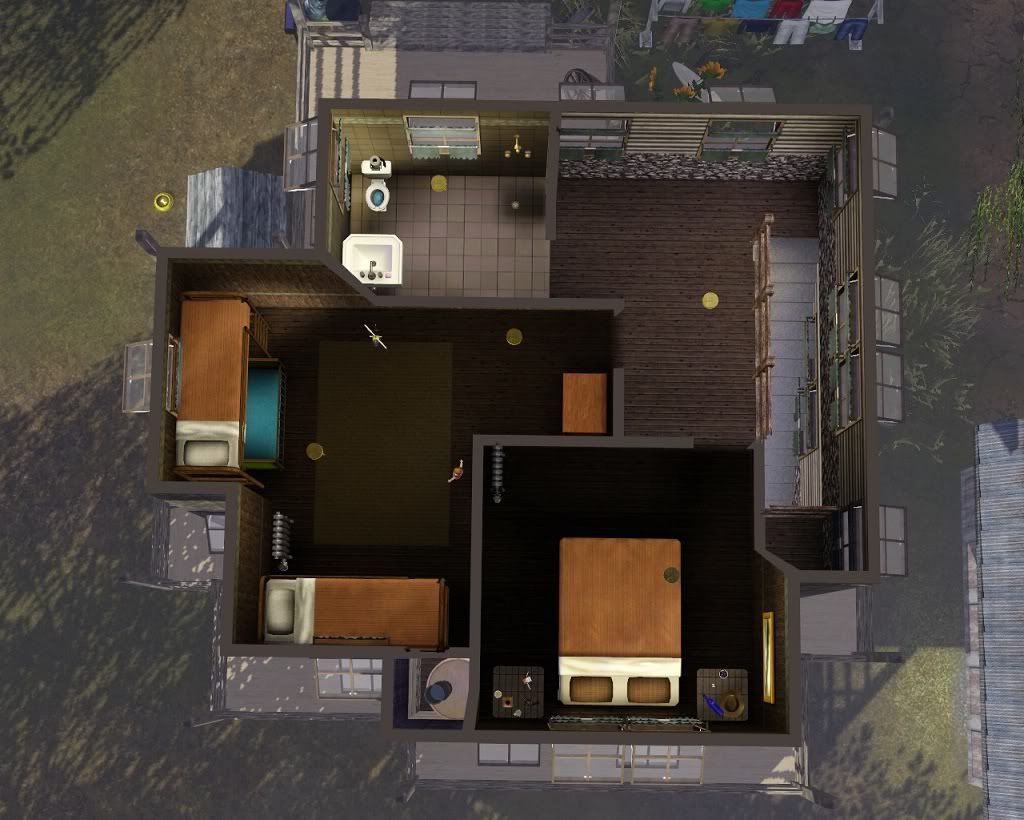 Additional Pics Well that wraps it up for my entry. I'd like to thank the following creators for helping out with this awesome house! Ritsukacom Pyszny Severinka LunaSimsLulamai Aikea Guinea 8-3 Fresh Prince Qbuilderz Cmomoney daluved1 LianaSims3 RoseSims3 BloomsBase And of course a shout out to Granthes for his OMSP |
Flabaliki - Round 2
Check out the building video here!
http://www.youtube.com/watch?v=AZvYY3dtIIE I'm a man of few words, so here:  No CC was used. |
Aww. I did pretty damned badly in round one. :S I guess the idea of playing it safe didn't pay off. Oh well. I played safe again anyway. It's a simple lot again, built to house an aging retired actress and her cat.
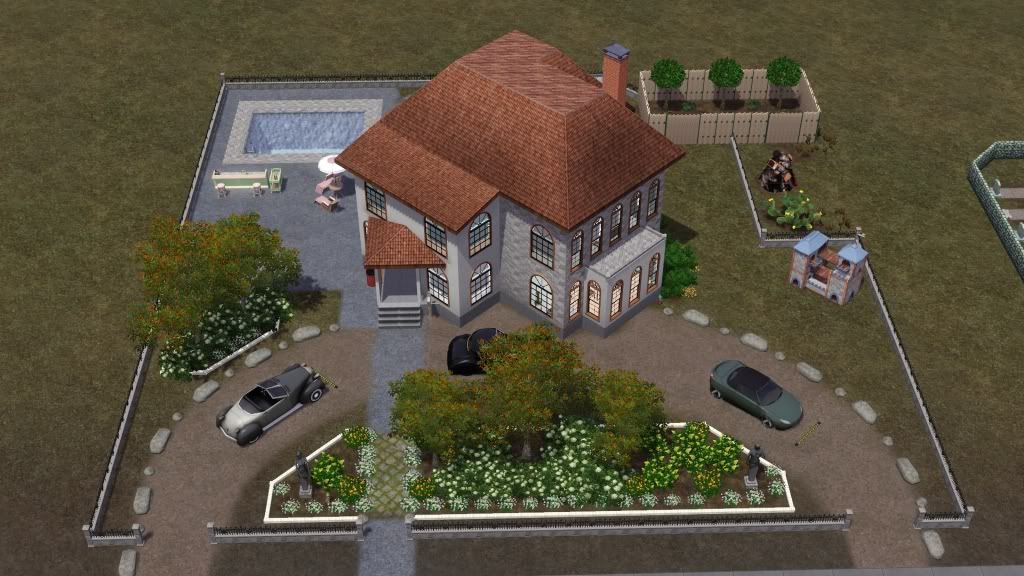 Various Views Floor Plan Interior |
Whew, finally finished this one. I went way outside my comfort zone and built a contemporary (with a bit of an industrial style) house in Lucky Palms. I'm pretty pleased with how it turned out.
Note: there are a few weird graphical artifacts on a couple of the screenshots. If ANYONE knows how to get rid of them (there are no actual objects there), let me know, and I'll retake the screenshots. It was super annoying. I did try saving to the library and replacing, using Twallan's mods to reset the lot, etc, to no avail. This house is home to Bruce Cortland (a prominent architect), his daughter Lilly (spoiled teenager), and his new bride Michelle (2nd wife--a stylist). The color palettes of the house are all meant to blend in well with each other, with the exception of Lilly's room. Being a rebellious teenager, she wanted pink. The outside is largely xeriscaped with only a couple of small patches of lawn due to the desert atmosphere. CC Used: SookieLee for the roof Lhonna for modern paintings Ewelina20 for modern paintings Sionelle for modern paintings Armiel for cast yourself a painting cmomoney for modern rugs Pophyria for castable plants OrangeMittens for curtains I think everything else is from the game or the store (lots and lots from the store). Hope you enjoy! |
OMG, someone who still uses that old thing! (^referring to above post)
Awesome entries everyone! QBIE, do me, us, everyone a favor and make those "round ends, round starts, scores are posted"- more clear please. Big headers, bold text etc. Not like this, please "EDIT: Link to scores in the first post" NO ONE WILL SEE IT! I still luv you though -bossy finn- |
Quote: Originally posted by armiel
Lol, I love that thing.  |
Round 2 House
Alright, here's round two. I decided to go for a Twinbrook home because I was interested in exploring a lot of flora and fauna for this one. The theme of nature, flowers, and plants runs throughout the house. Most of the home is made of natural light woods or bright flower colors. All the home has wooden floors and also panelled ceilings.
So here we go: Thanks all! Hope you like it! |
Round 2
Hey Everyone! I finally finished my round 2 house. It took me a while considering I've never built a house on a diagonal foundation. When I first saw the foundation I wanted to do a modern house but I felt like that would be easier, so I went with my more traditional aesthetic. I came up with a cozy 2-story home that would be perfect for a couple with no kids or kids that all grew up, and the couple has a good sum of money. The exterior is traditional, including cornices. (The roof took me probably 2 hours alone! :p) The decor inside is colorful and very cheery yet easy on the eyes and it fits together well. The home has 2 bedrooms and one bathroom, along with a pool, a garden, and an exquisitely landscaped yard. Enjoy!
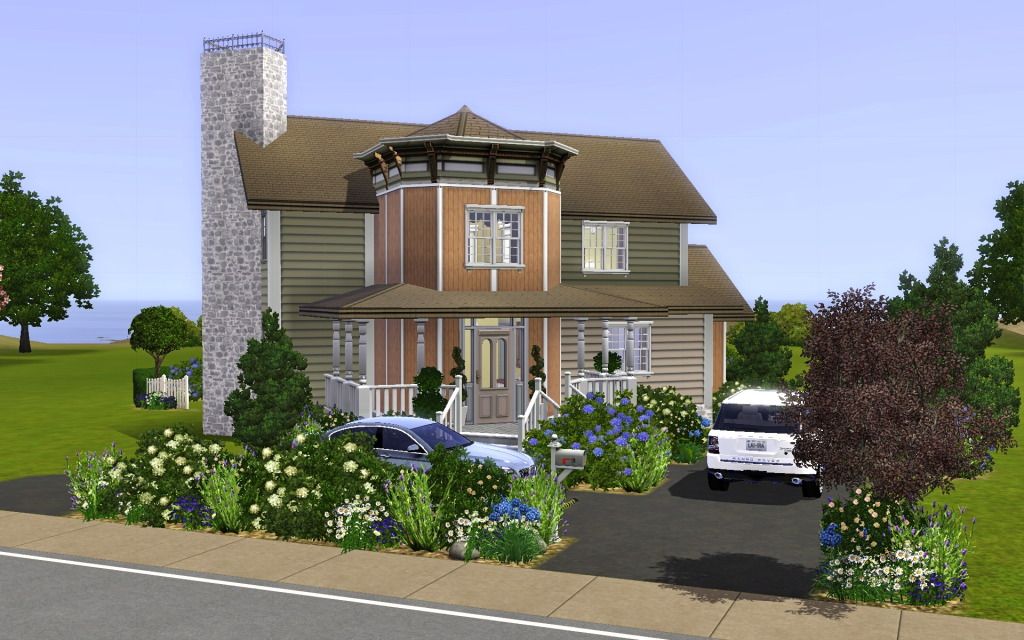 Custom Content by: Armiel KiaraRawks Awesims QBUILDERZ Salifindragon Morphead Cmomoney Purplepaws Fresh Prince Marky Boy fantasticsims@ TSR Arelien @ TSR Fredbrenny @ TSR NewOne @ One Billion Pixels Without these creators this house wouldn't look half as nice! All other custom content used is from the store. If you want to know where I got a specific object, just ask! Everyone's R2 houses are fantastic...Good luck to everyone! Enjoy!  |
Seriously, I am loving how cretive you guys are getting with this foundation! Keep up these awesome lots! :D
|
I am finding it so hard to nitpick right now with your Round 2, guys! I JUST WANT TO LOOK AT THE PRETTY HOUSES!
 |
Q, I have a late question- if someone wants to put stairs where it is diagonal and therefore has to do the half-tile overhang so the stairs are straight, is that enough to count as modifying the foundation? or what about deleting the one tile and nesting the stairs in so it's still pretty much same shape, just stairs instead of actual foundation?
|
For the round two entry, I decided on a modern house. The house was built in Lucky Palms. This house is a one bedroom modern home and is meant for either a single celebrity (male or female ) who is an architect or a married couple without kids (both celebrity too) of which one is definitely an architect.
On entering the lot, you are greeted with the flapping sound of the fountains aligned in the frontage. The ground floor has the living room modestly furnished through which you can get to the backyard. The study and the library lies directly opposite to the living room. At the end of the passage of the left lies the kitchen. There is a visitor toilet on this floor after all you would't want your visitors using your private one. The up floor has the bedroom to which is attached the architects domain where he/she creates his/her wonderful designs. Through this room, you get to the bathroom which is on a split level. The bedroom lead to a balcony where of course your Sims can sit for a game of chess while at the same time beholding the beauty of the surrounding town. The outdoor is fully landscaped with modern design in both flowers and tiles and houses a swimming pool and a fitness area close to it. Hear are the images of the house Required screenshots Front view(4) 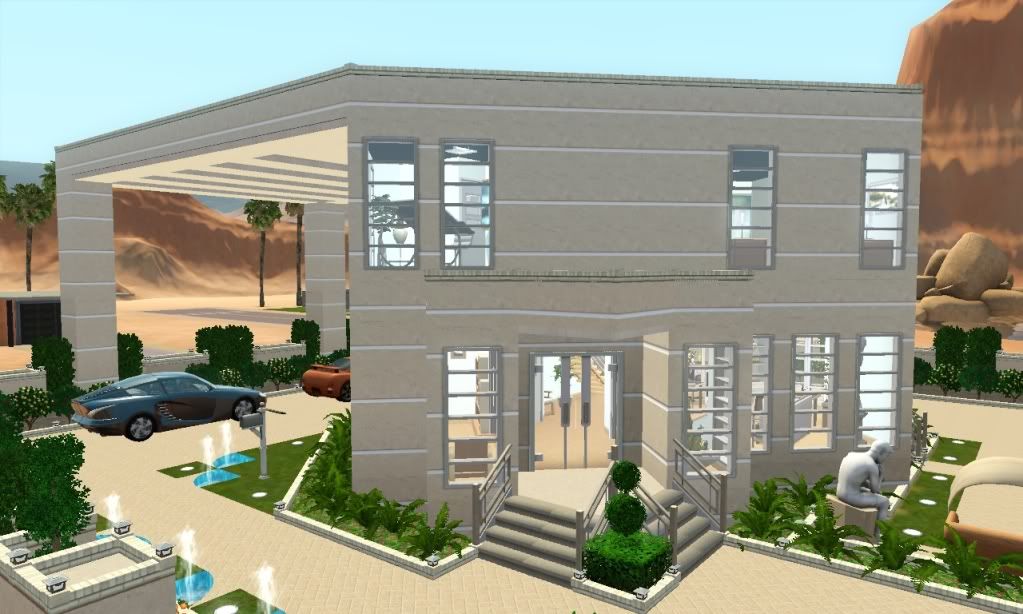 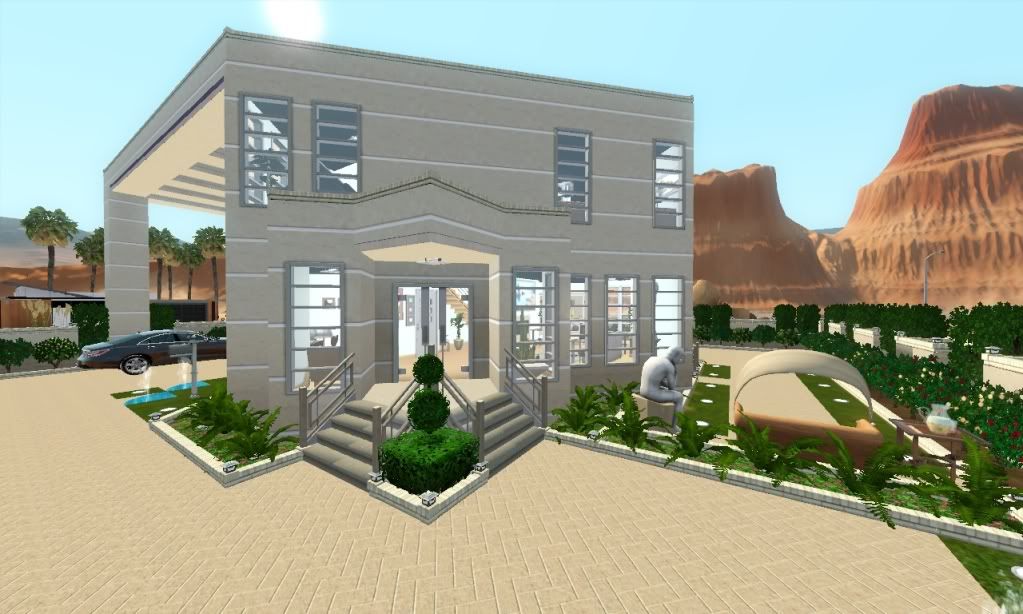 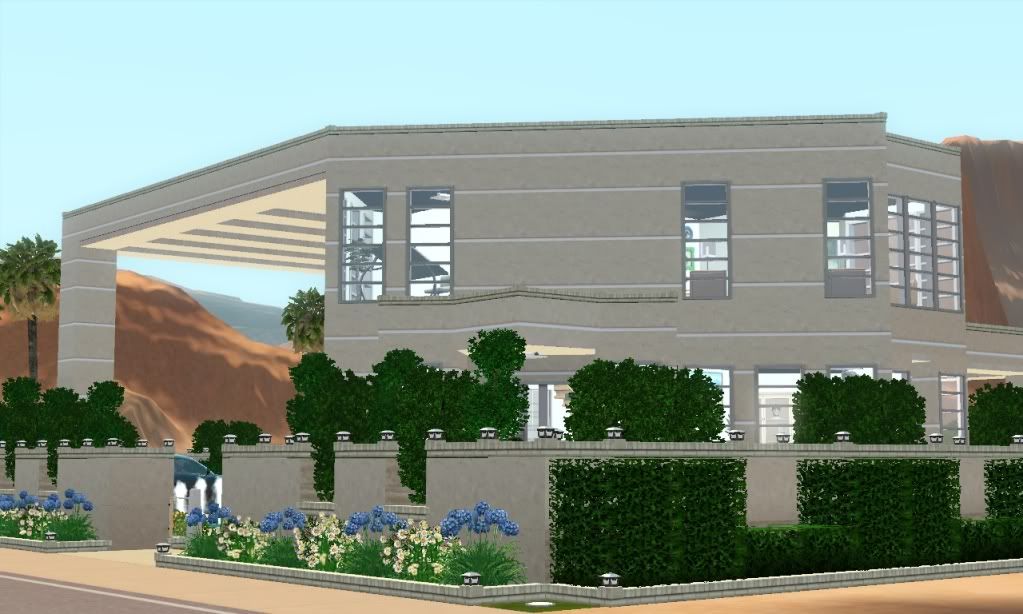 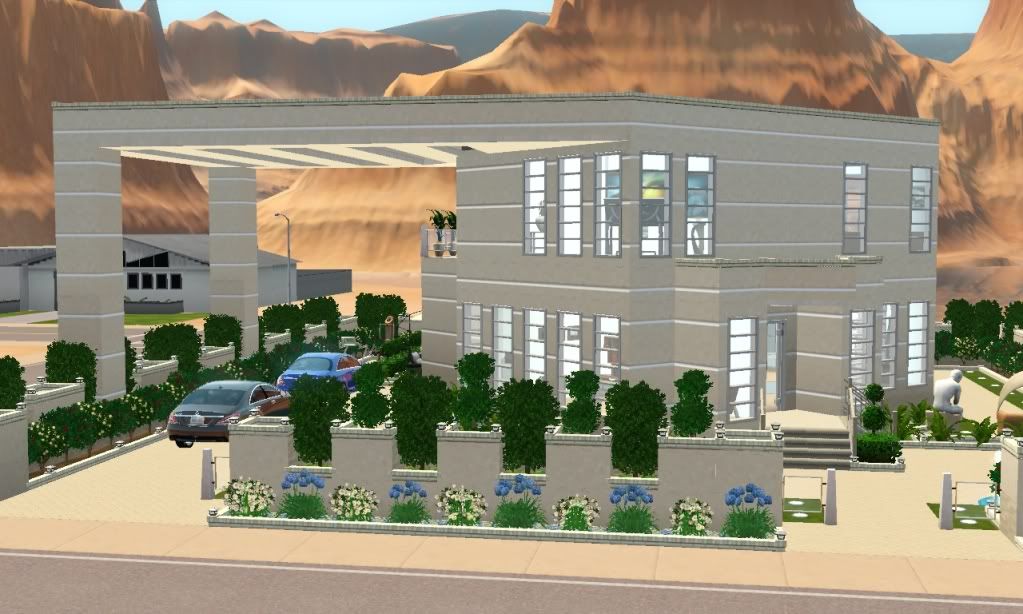 Back view 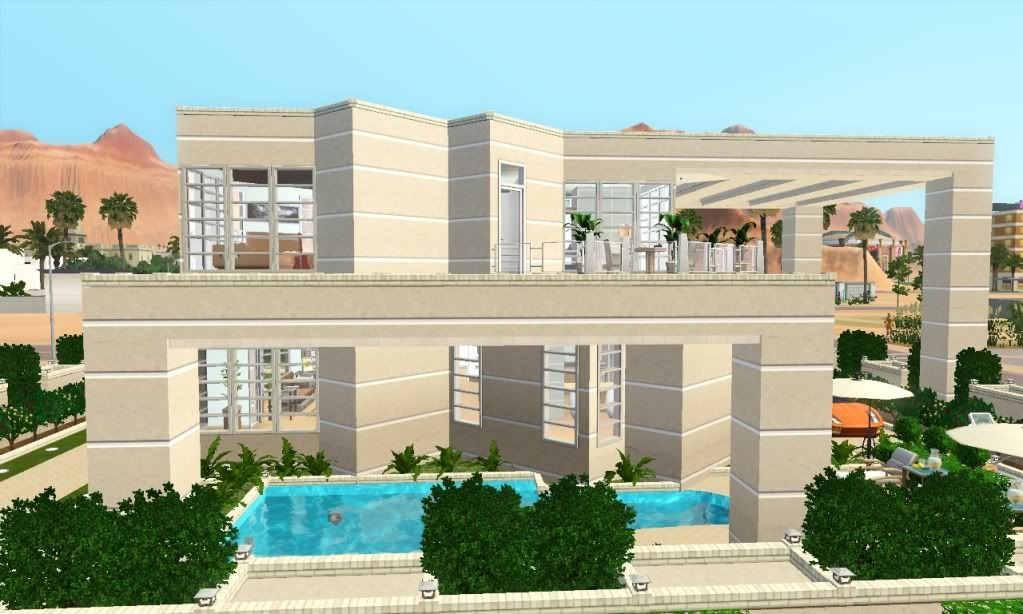 Floor plans(3) Ground level 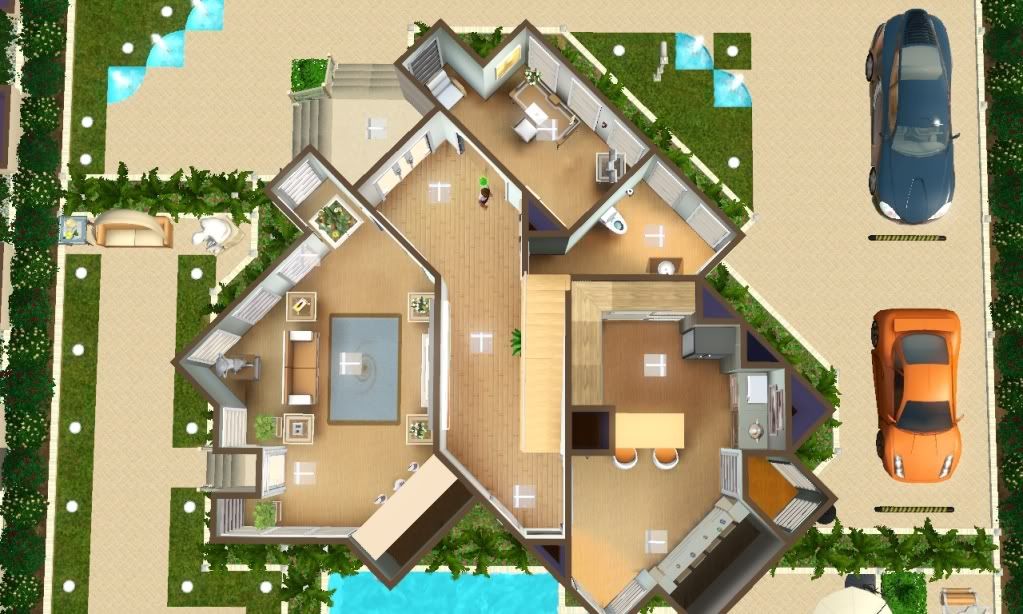 First floor 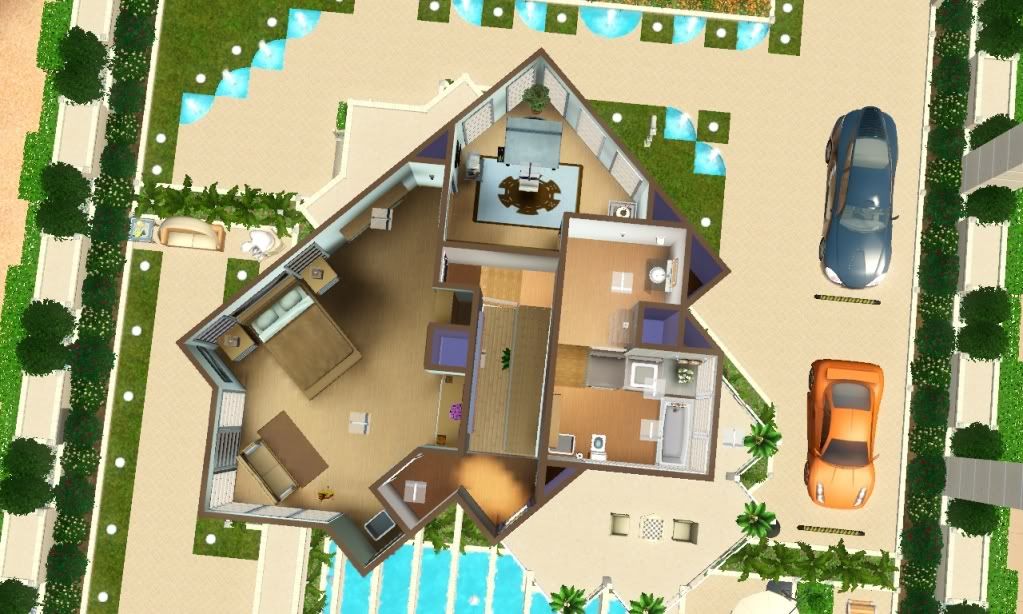 Foundation 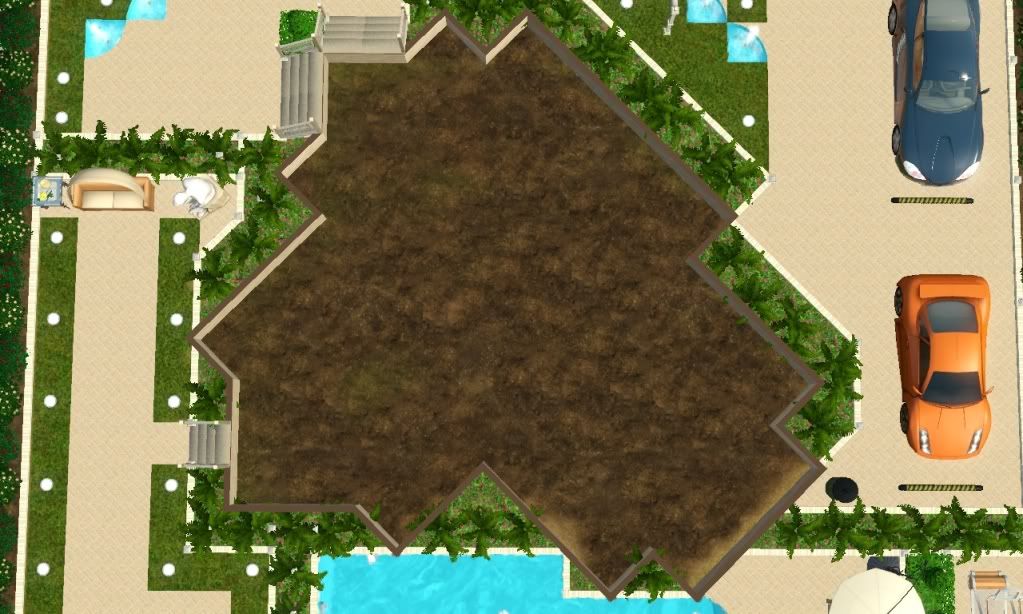 Additional Images Overview of the Lot 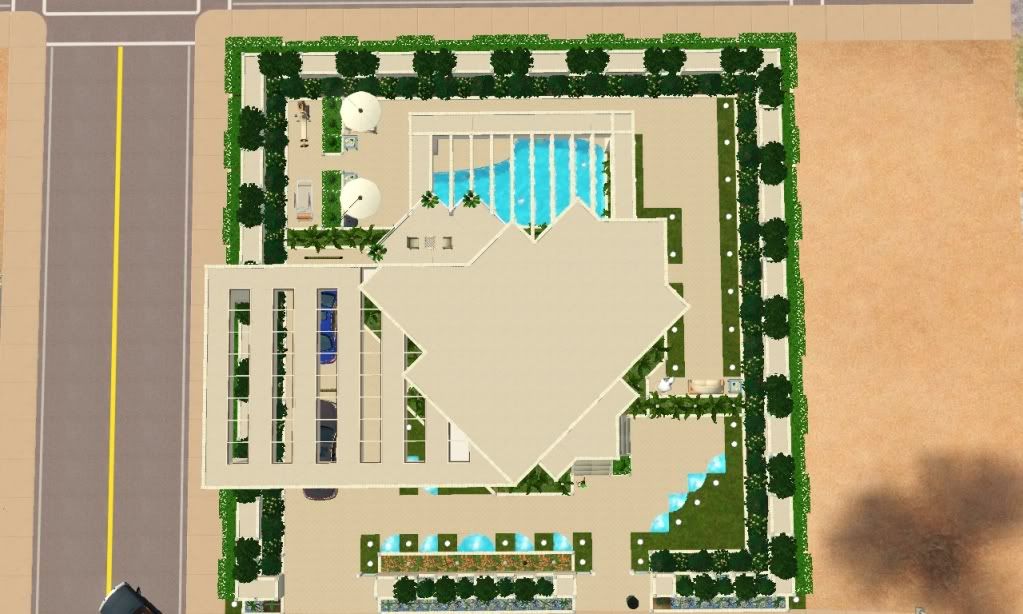 Additional exterior pics (15): Additional Interior pictures pics: Living room (3): Others (9): Custom contents Apart from the 2011 Mercedes-Benz S550 and 2012 Mercedes-Benz CLS550 in images of front view by Fresh prince all other CC are by me Thanks |
Great work, everyone. Perfectionist I love yours!
I added a few extra interior shots from play-testing to my entry. I also forgot to mention that there is a wine cellar outside of my house. It's not livable space, just a deep basement for aging nectars. I'm playing the "garage" clause on that one, as the house is built across the road from a fancy nectary. |
Quote: Originally posted by kiwi_tea
Thanks very much! Yours too! |
Finally finished this thing! I can apparently get so much more done after midnight.
I'm also close to half asleep, so I apologise in advance for any 3:30am-weirdness herein. More Than Modern This spacious two-storey house features open-plan kitchen/dining/living areas, a main bathroom and a study on the first floor; while the master bedroom and ensuite, two single bedrooms and nursery can be found on the second floor. There is also covered parking for two cars. ...And I'm too tired to think of a creative description. Ah well. On to the pictures! All EPs & SPs No CC |
Wow. You guys are great builders. (dagnabbit competition! I have to actually compete now!
  ) For some odd reason I've kept to a single floor, thinking 'Ah, Q will have us build a complex split level at some points where I can go vertical!' lol Meantime, I am losing points for being single story and not very inspired. I will have to do better next lot. lol ) For some odd reason I've kept to a single floor, thinking 'Ah, Q will have us build a complex split level at some points where I can go vertical!' lol Meantime, I am losing points for being single story and not very inspired. I will have to do better next lot. lolI was also tempted to 'rough it' by placing a sleeping bag on teh foundation and a canopy over it and a latrine somewhere. lool but I knew I'd get ZERO points for that one.  Bakafox - yes, that is modifying the foundation. There are only two places where you can place the steps. Look at the others floor plans to see it OR, just hover your steps around the foundation until you can find it and then build your house around that. |
Just replaced some images that were dark with better one( first floor picture and the bathroom pictures under others)
|
| All times are GMT +1. The time now is 7:42 AM. |
Powered by: vBulletin Version 3.0.14 · Copyright ©2000 - 2025, Jelsoft Enterprises Ltd.