
Page 1 of 4
 |
Page 1 of 4
|
Building Blocks: A Foundation Challenge
4 Attachment(s)
Concept In years past, MTS has conducted a few foundation “challenges” and “contests.” In these competitions, a foundation was handed out to those who participated with the expectation that they find a creative way to build a house with the given space. The next round, the foundation would progress in complexity, often including weird shapes, corners, and angles, designed to try and throw people off. This process would be repeated each round until, ultimately, the final foundation looked ridiculous and lead to awkward houses. That will not happen in this challenge. In fact, this challenge is the antithesis of what the previous rules called for. Each round, I will be handing out a simple foundation to work with, a palette where you can still be creative, without having to blow a few gaskets trying to make heads or tails of what you’re looking at. This will ensure that all entries can be different styles, ideas, and have different personalities, while still allowing for the challenge of working with somebody's floor plan. The catch, however, remains in the foundation, just not on its shape. The initial round of this challenge will be designed as a lead in -- a simple foundation with no catches, sculpted to give you a bit of a challenge, introduce you to the rules, and establish a friendly competition. From there, who knows what I might throw in; perhaps a forced basement; maybe a different wall height; CFE walls…I don’t know, and neither will any of you. Each foundation will have a special quality with it. Instead of changing the shapes each round, I will be altering more drastic characteristics. Height, depth, size, shape, angle, levels, and more are all open for modification. This isn’t the average challenge you are used to; this one can, and will, give you a run for your money, and hopefully, force you to try some new things as well as build on your problem solving skills. Without further ado…here are the rules! Rules Failure to adhere to any of the rules will result in your score for the round being reduced to zero. Repeated infractions will result in being kicked from the contest overall.
Scoring: You will be awarded points based on the following categories:
Target Score Per Round: 40 points Maximum Score Per Round: 60 points Entering To enter, all you need to do download the lot, finish your entry, and post at least the required pictures down below. There is no limit on how many entrants I want, if I get only 10, perfect! If I get 42, even better!  ENTRY ROUND OVER AS OF: July 20th 2012 ENTRY ROUND OVER AS OF: July 20th 2012 SCORES AVAILABLE HERE!  ROUND 2 OVER AS OF: August 1st 2012 SCORES AVAILABLE HERE!  ROUND THREE OVER AS OF: August 12th 2012 SCORES AVAILABLE HERE!  ROUND OVER AS OF: August 25th 2012 (countdown until round ends is found here!) READ THIS: Announcement About R4 SCORES AVAILABLE: HERE! Entrants: Bakafox - Entry -- Round2 -- Round 3 -- No Entry ReyaD - Entry -- Round 2 -- Round 3 -- Round 4 Lewjen - Entry -- No Entry -- Round 3 -- No Entry Shhh - Entry -- No Entry -- No entry -- No Entry Armiel - Entry -- Round 2 -- Round 3 -- Round 4 Porkypine - Entry -- Round 2 -- Round 3 -- Round 4 Beccapixie10 - Entry -- Round 2 -- Round 3 -- Round 4 Fukothepixie - Entry -- Round 2 -- Round 3 -- Round 4 Perfectionist - Entry -- Round 2 -- Round 3 -- Round 4 CimsonRaeden - Entry -- Round2 -- Round 3 -- Round 4 InesMarie - Entry -- Round 2 -- Round 3 -- No Entry AdonisPluto - Entry -- Round 2 -- Round 3 -- Round 4 PSDuckie - Entry -- Round 2 -- Round 3 -- Round 4 Fuzzlechan - Entry -- Round 2 -- Round 3 -- No Entry Rishara - Entry -- Round2 -- Round 3 -- No Enry Morphead - Entry -- Round 2 -- Round 3 -- Round 4 Kuyke001 - Entry -- Round 2 -- Round 3 -- Round 4 Llamaforever - Entry -- Round2 -- Round 3 -- Round 4 Flabaliki - Entry -- Round 2 -- Round 3 -- No Entry Kiwi_Tea - Entry -- Round 2 -- Round 3 -- Round 4 Sandymdh - Entry -- Round 2 -- Round 3 -- Round 4 Lanawinst - Entry -- Round 2 -- Round 3 -- Round 4 CreativeMommy1985 - Entry -- Round 2 -- Round 3 -- No Entry NOT JUDGED CONTESTANTS: Naiyasfury - Entry -- Round2 Sharill63 - Entry -- Round 2 -- Round 3 -- Round 4 Powelly009 - Round 4 Judges If you wish to be a judge, just ask down below. The only qualification is to be completely unbiased in your scoring. As above, I will also take on as many judges as people sign up. If you'd rather judge, I'd love to work with you! Judges: Qbuilderz ForeverCamp Riptide651 PlayinSafe Waterstar GigaRevival |
Contest Approved
|
Okay! Contest is up, go ahead and download the lot, make it awesome and such
 When you are done, go ahead and post down below -- I will do my best to keep track of all the entries in the first post When you are done, go ahead and post down below -- I will do my best to keep track of all the entries in the first post  At this point, if anyone would like to enter as a judge, I'd appreciate it! Let's have some fun guys :D At this point, if anyone would like to enter as a judge, I'd appreciate it! Let's have some fun guys :D |
Rawr! You're HERE! I waited ALL MORNING!
... No, not really. Just the last hour.  I'll be a judge! |
Ill volunteer to judge for this one too, I'm just to backed up with my creations, that building 4 more on short notice will murder me. From what I've judged so far, writing constructive comments is much easier. :P
|
Hey motherporkin’ Qbuilderz!
 I'll help judge. How many rounds will this be? |
Sims 3, am I right?
|
It will be four rounds (as of right now. If there is interest for more or, somehow, a tie, we can go longer.)
Yes -- This is, unfortunately, sims 3 only. In the past I have been capable of hosting both TS2 and TS3, but I no longer have TS2 installed due to my computer being super duper crappy. |
Quote: Originally posted by QBUILDERZ
So would you want us to provide a list of the CC we used? |
Question Q, does it have to be a residential lot, or can we make community lots out of it for challenge?
|
So, we pretty much can do whatever we want to the lot as long as it doesn't alter the foundation's form in any way?
|
Oof, should have had some more people proof read these things:
Reya - Yeah, please provide a list of cc creators you used. These aren't submissions to the queue, but I find it nice when the creators get their credit  Baka - Sure! Go for it! I think that'd be creative and awesome :D Sim - Basically ;D I just wanted to be really thorough in the rules. |
Ack another question Q- if building a community lot, would outdoor tables count as 'living area' if making something like a bistro, or outdoor exercise areas if making a gym? What sorts of furnishings would be not-living-area-ish for community lots?
|
@ bekafox, doesn't it have to be a house, I can't find anything about community lots?
|
Quote: Originally posted by Shhh
I asked him if it could be a community a few posts up =) he said yes. |
@ bakafox, Sorry, now I feel stupid. Good idea, though Ihave already started a house for this round. Good luck with it!
Are fire places OK, the don't really change the foundation do they? |
Baka - By living area I mean more house parts. Like, adding an outdoor room would be living area. You can add a patio, provided it isn't on foundation. Basically, things like garages / decorative little sheds in a garden are allowed as they don't add more space for sims to actually live in. A guest house would not be allowed, as it would function as livable space.
Yes, fireplaces are good, they are objects  |
Round 1: Desert Ice
Although I asked about community lots, for round 1 I built a residential after all =) Background setting is a world of mine in progress- so I bring a desert suburbia modern beauty: Desert Ice, 2BR 2BTH home with swimming pool and lovely cactus gardens up front to make up for the water usage on that lush back lawn.
Front view of house:  Back view of the home:  The first floor layout is an elegant living/sitting room and dining room, with the small downstairs bathroom/laundry tucked away neatly. The grounds are neatly manicured and the pool wraps the house with pristine water.  The upstairs has a small entertainment area on the landing, plus the second bath, master & second bedrooms. There's a small balcony, shaded by roofgarden vines from which to enjoy the stars.  The dining room/kitchen is a favorite for the family and guests, with its glass-topped table and accessible-but-out-of-the-way cooking area:  And at night the house just about shimmers. The more poetic of the family teens likened it to a "Moon on the ground, only all square and stuff."  Lot was built using EA Lucky Palms & Town Life stuff along with the EP's through Showtime. The only CC on the lot are the Porkypine conversions of Macarossi's desert plants from TS2. For the curious there's a few more images up at Photobucket |
I don't build often but when I do its usually for my legacy family or to suit an existing family in my stories. So for round one I found inspiration in a family I made up. Looking forward to future rounds and becoming a better builder!
Family Retreat, 3 BR 2 BTH. Pool, garden, and full nursery and toys. Front: 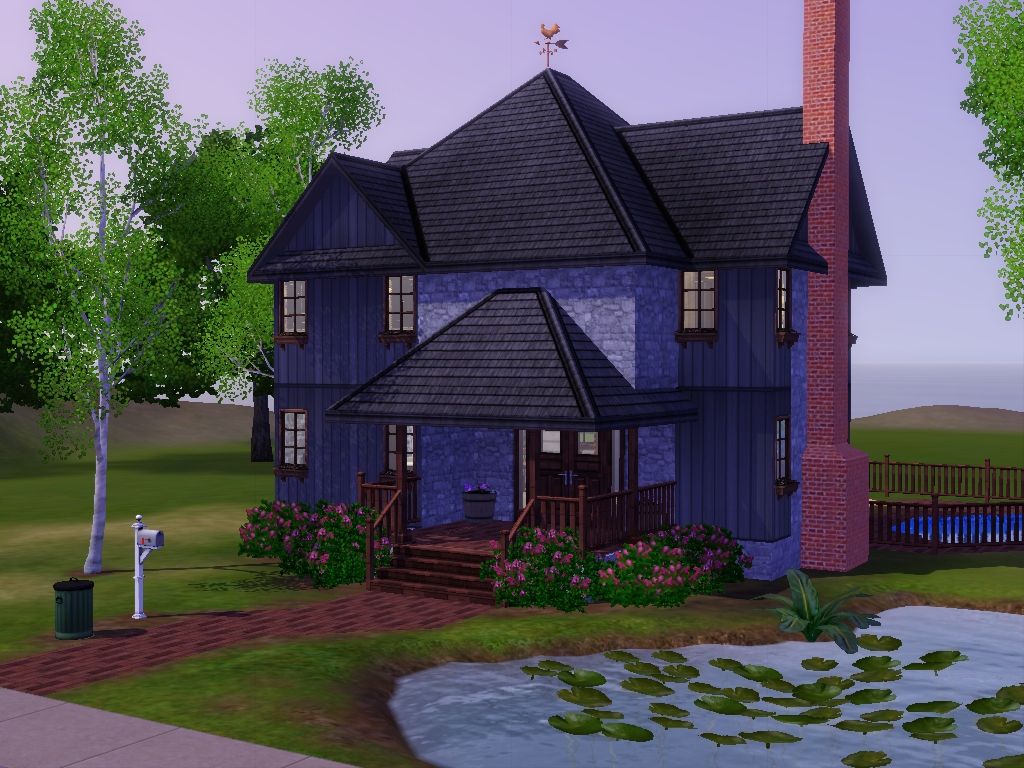 Back: 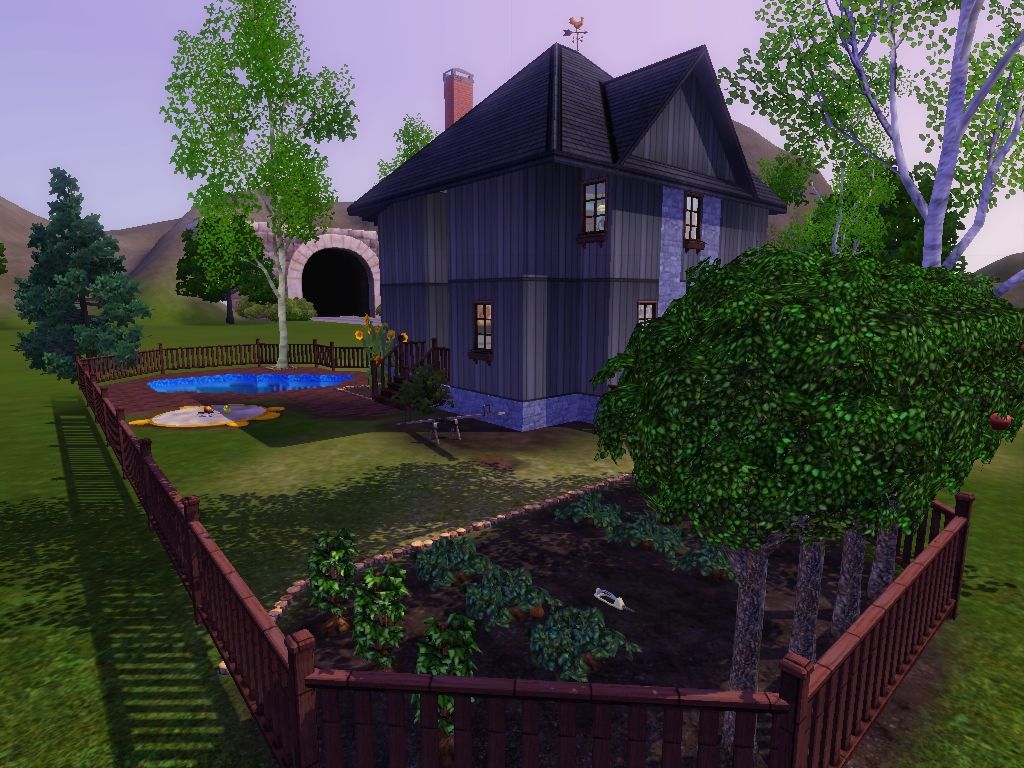 Overview of Lower floor: 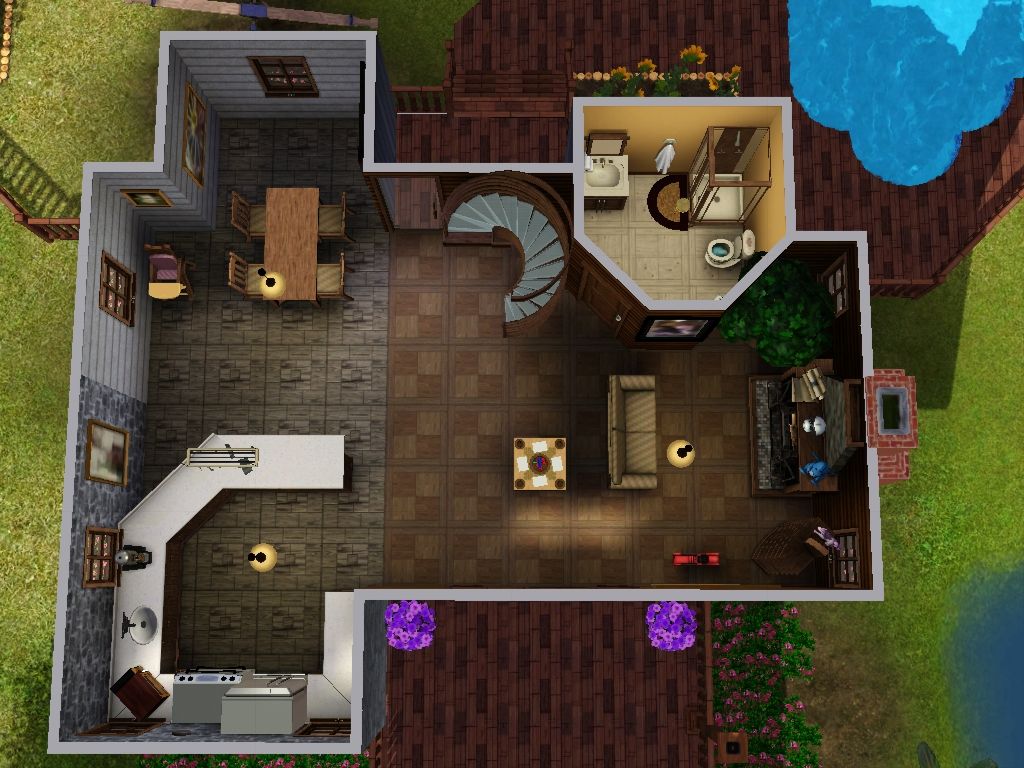 Overview of Upper floor: 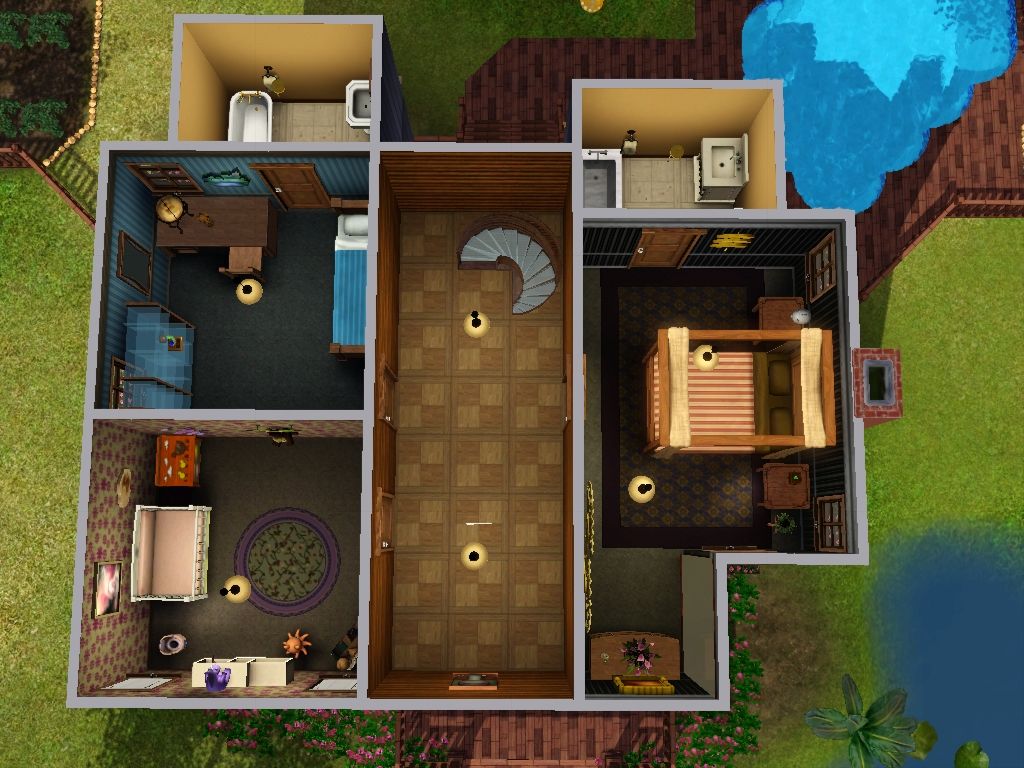 City living was never in the plan for Brooke and Hunter, and their rustic cabin in the woods was all they ever wanted. But when kids came along the house became filled with toys and the patter of tiny feet on the wooden floor boards. 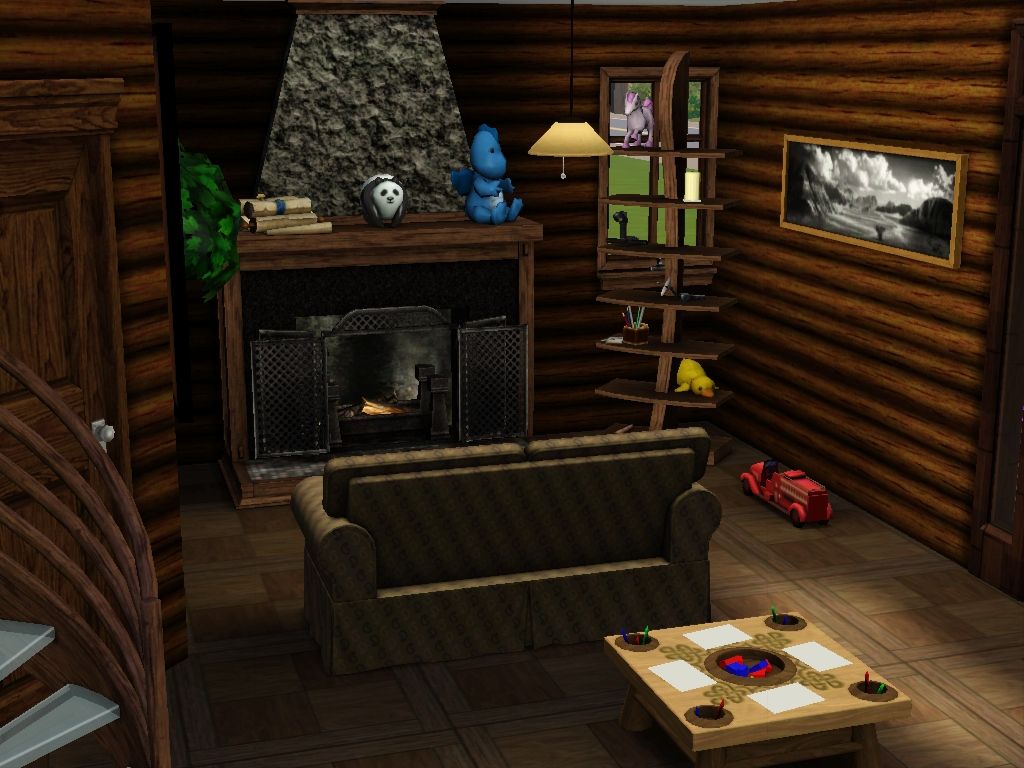 The kitchen is Hunter's baby. State of the art appliances, a beautiful wrap around counter and a rock back splash. 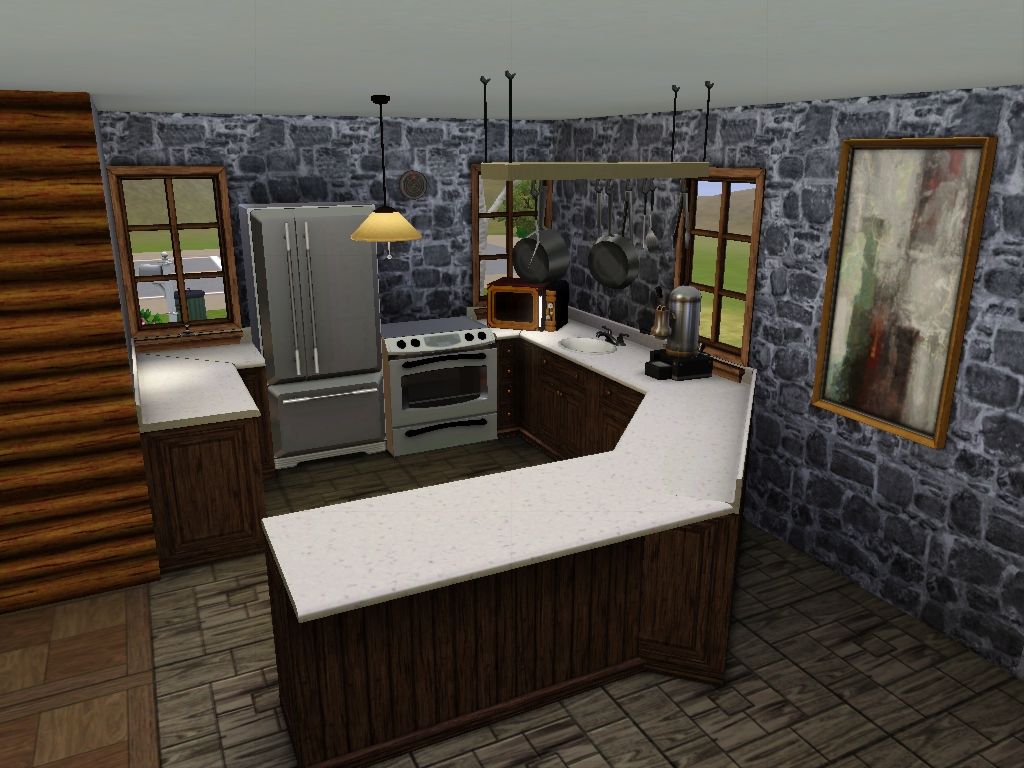 Their son Junior is a teen now, and he doesn't share his parents' love of the outdoors. He'd much rather move to Bridgeport as soon as he can and take up acting. Maybe becoming as famous the great Matthew Hamming! 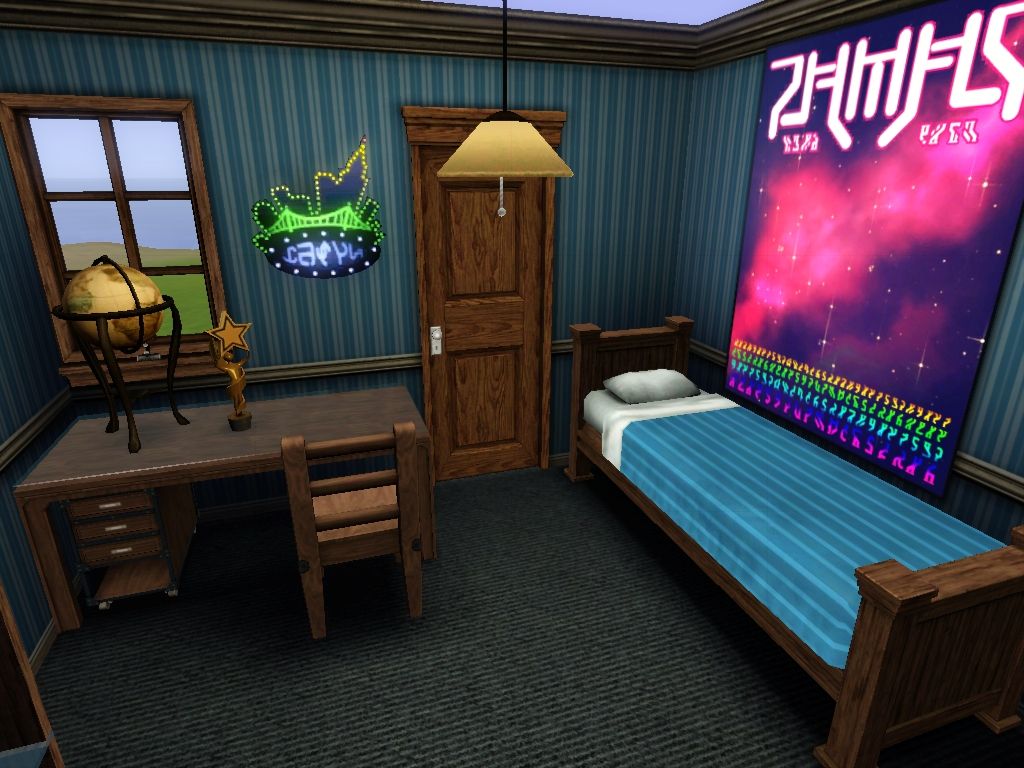 Annie is the baby of the family, still just a baby but her room is filled with all the toys she'll ever want. Nothing but the best for mommy and daddy's little princess. 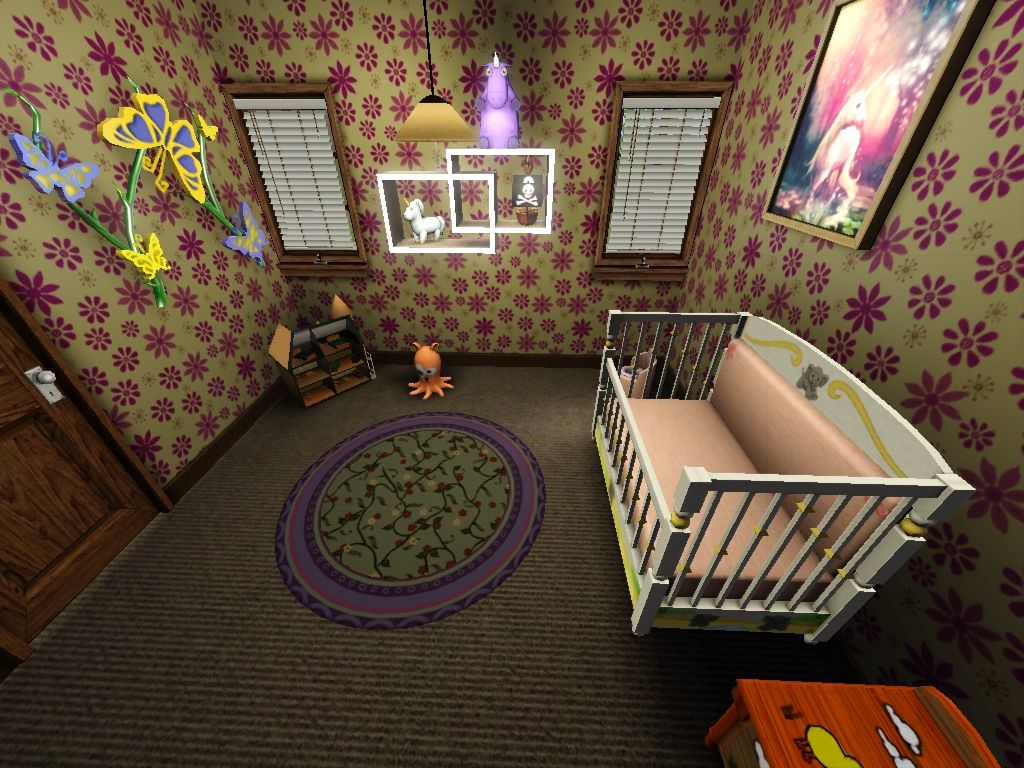 In terms of custom content I used: - Salifindragon's Wood Wall Paneling - CyberBob's CASTable Smoke Alarm (also available at the same link: CASTable Burglar Alarm) - SIMul8rReviews' More Slots!: Base Game Bookshelves - HugeLunatic's Natural Garden Edgers Whatever you don't recognize in regards to furniture is most likely from the store. |
Wow bakafox!
What a wonderful way to start off Building Blocks! Yay ReyaD! What a cozy house! Keep those entries coming everyone!  |
Just wondering, what is the closing date for the applicants?
|
Closing date will be in two weeks since this is the entry round. I want to give every one a fair amount of time to create their house, and enter, as well as advertise to try and make this one of the best contests ever. After this first round, however, round lengths will be shortened to nine days. I'll update the first post. Great stuff so far guys! I am so excited to get this going :D
|
Round One Entry - Suburban Surroundings
I call this Suburban Surroundings, mainly because this is actually quite a small house and consequently a lot of the lot is just... landscaping and 'surroundings'.
The house's foundation is totally unmodified, but I have added a garage onto the side (reading through the rules, I gather that this is totally allowed). The house has a suburban feel to the exterior, in both shape and colour combination. The interior is very modern, and tries to make the most of the space in the house consisting of 2 bedrooms, 2 bathrooms, open plan kitchen and dining, and also a living area with direct access to the back of the lot. Enough waffle, let's enjoy the pics! 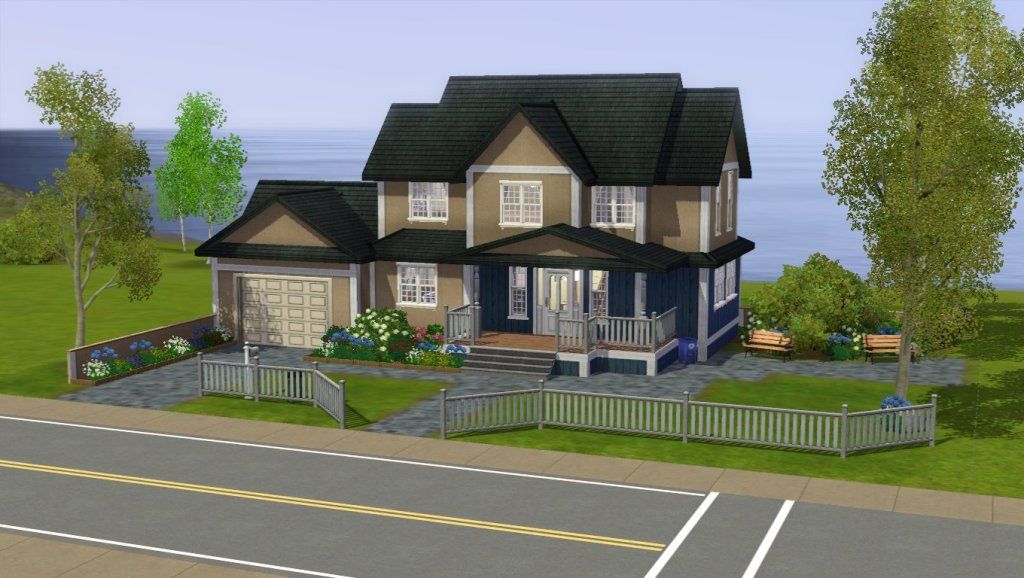 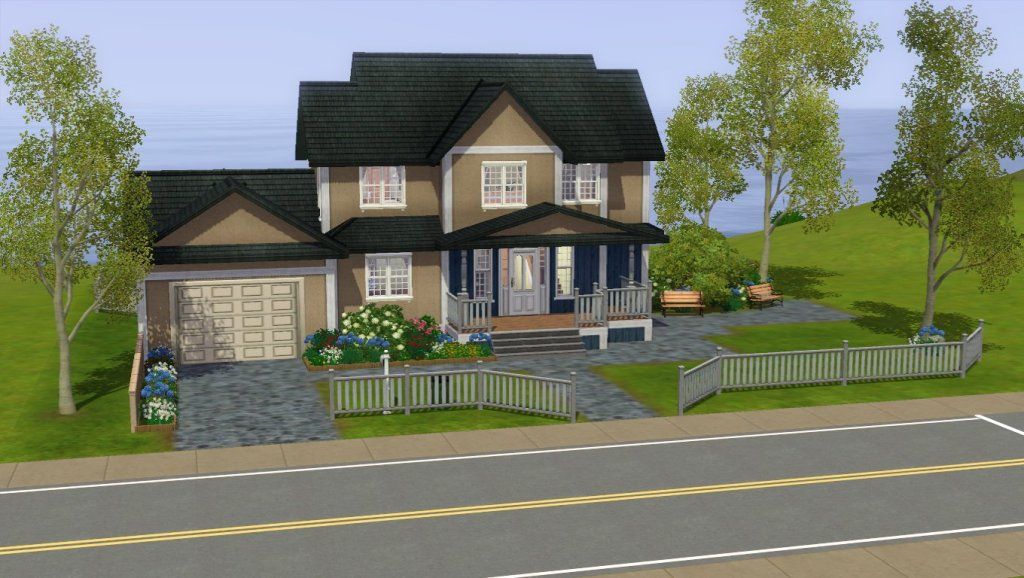 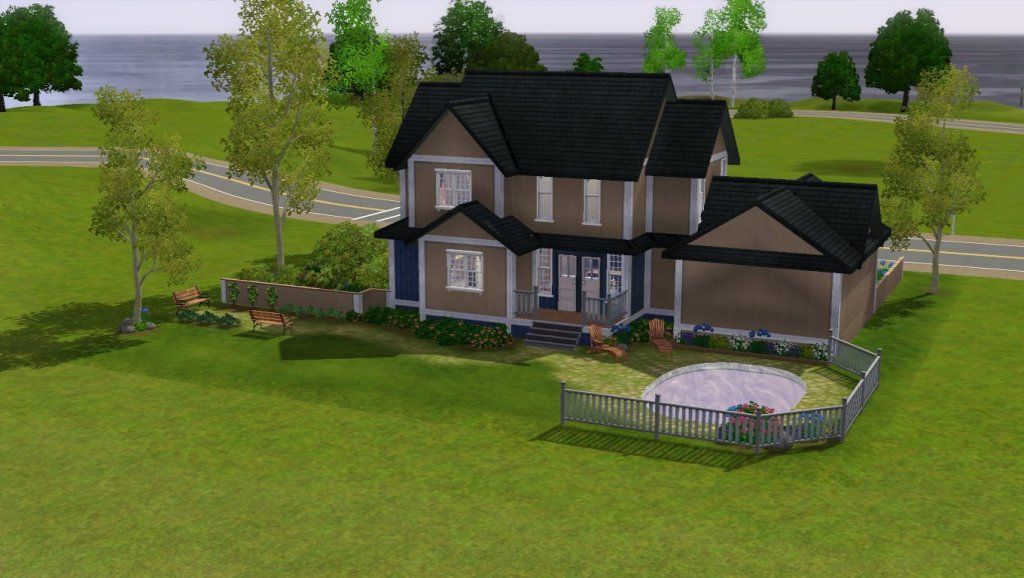 Above are the Suburban-esque exterior pictures, and below are the floor plans (ground floor then first floor), and also interior pictures of the kitchen and master bedroom. 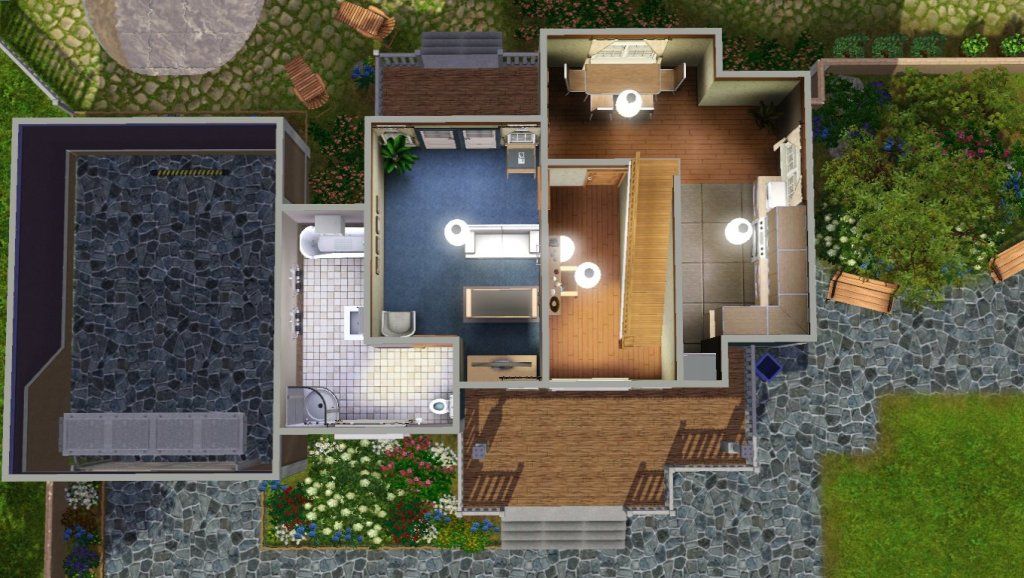 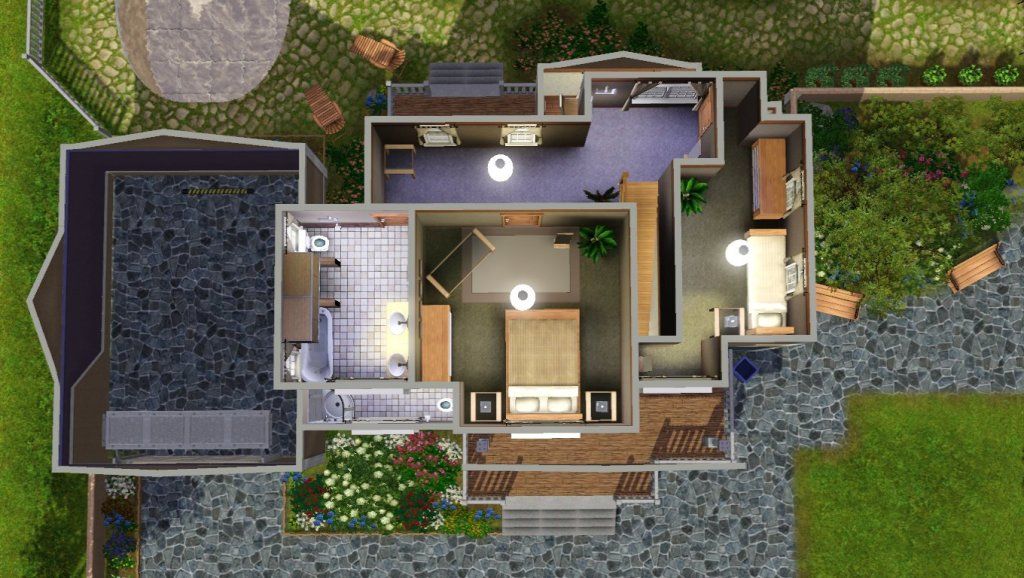 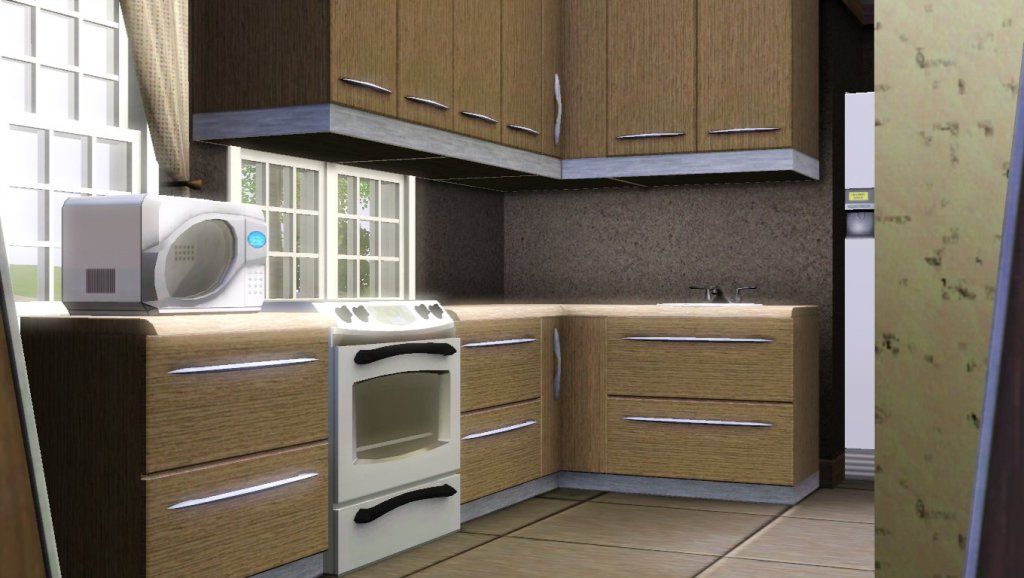 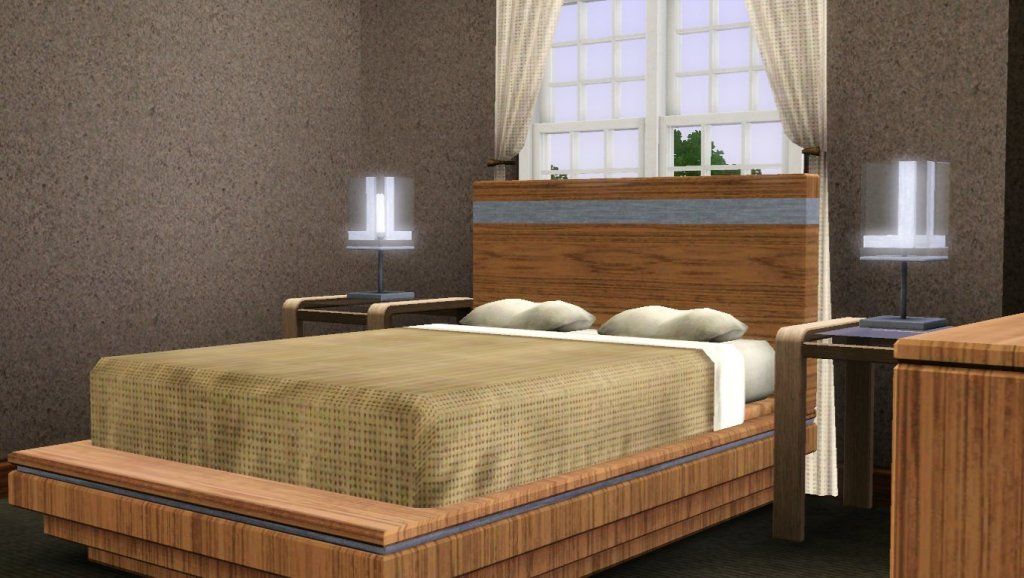 Suburban Surroundings includes absolutely no CC, including no store content. I have built it with the Base Game and Ambitions installed. Hope I've done this properly. :D |
Yippee! I just saw this! I think I can manage this and the last leg of the scrapbook contest! :0) (I already have TS3 cranked up and have been modifying Lucky Lakes.... SO my house will be deserty style. ... Rolling up sleeves.)
Well darn! I shoulda known that trying to import the foundtion while the game was running would crash my game... Oh well, It will take about a half day to load the game again. Talk about LAGGY! Katy Perry has added too much sugar! lol |
Reya, is this your elusive bamboo fencing?
|
Yes. Yes it is <3 Thank you so much! Editing the link into my post now. It really is just the cutest thing for a garden border.
|
Nice, lewjen!
And by the rules, yes-siree, that's a legal garage! |
I usually download or re-decorate EA houses so I'm not really used to this and did alot of looking around at other Sim houses. The house I built is a mixture of old and modern. In some rooms it is quite old fashioned and in other rooms it is very modern. I hope you like
Front
As you can see the house is surrounded by a wide variety of beautiful flowers. To the left you can also see the elegant arched bridge. 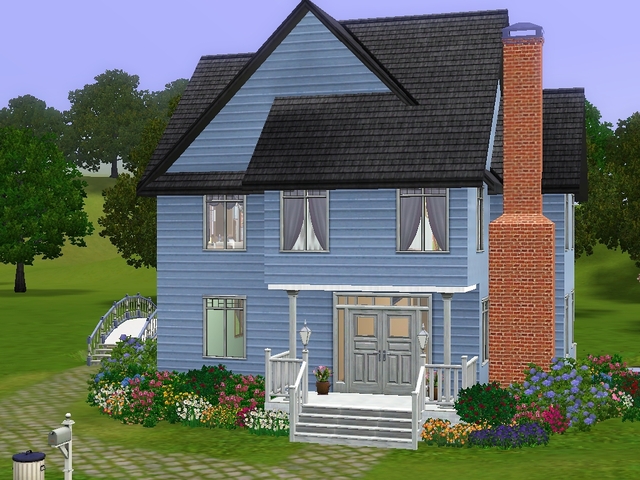 Back
You can now see the river in closer detail and also the stairs to the back door. 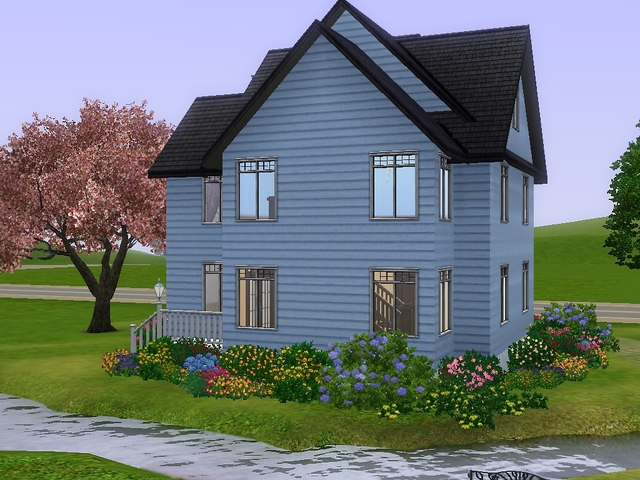 Overview of lower floor
On the lower floor is the Kitchen and Dining Room.  Overview of upper floor
On the upper floor is the Bathroom, Bedroom and Living Room. 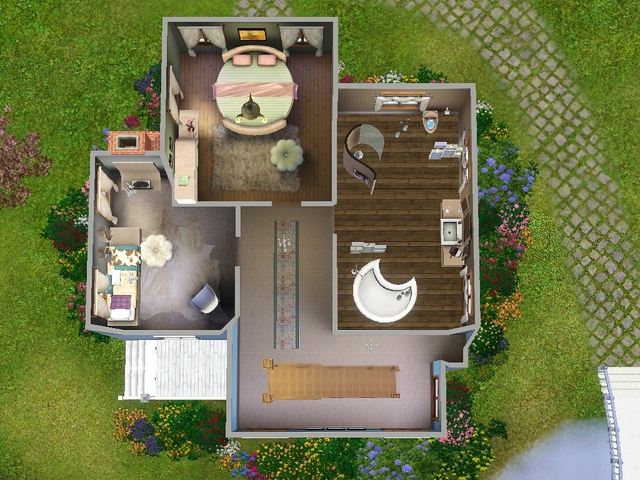 Kitchen
The Victorian styled kitchen is cosy. There are many windows to let fresh air in and a state of the art cooker. There is also a large, elegant fridge that matches the theme perfectly. 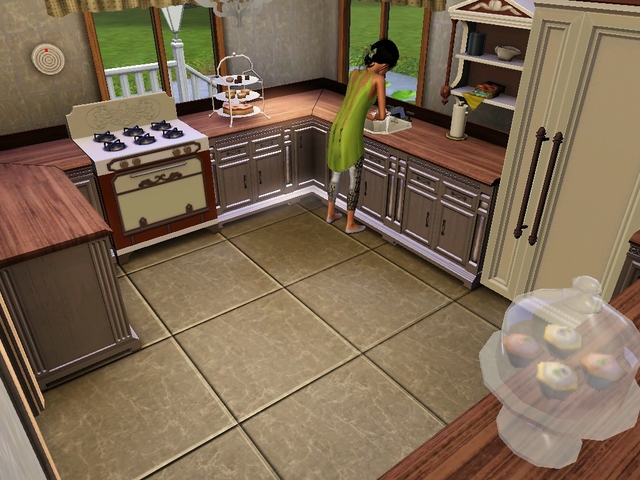 Dining Room
The dining room is much more modern. To the left of the room is a small platform with a calming fountain on top. The tabled and chairs are comfy and well suited to the rest of the room. The paintings above the shelve were painted specially for the room. 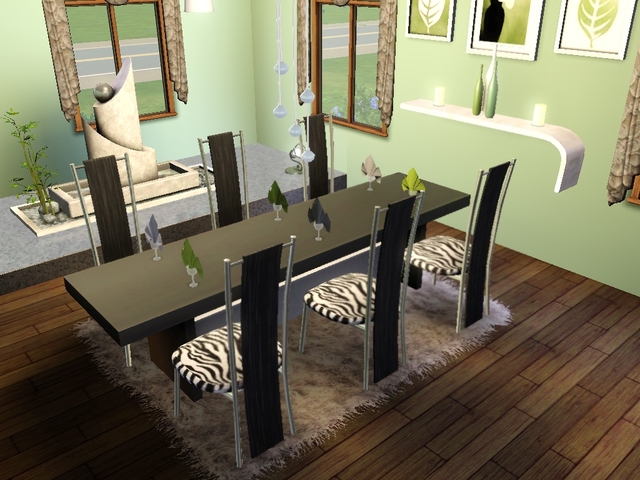 Bathroom
The bathroom is another of the more modern rooms. It is simple yet stylish. The designer of the bathroom took insperation from the natural world, as you can tell from the shaped of the bath. All the furnishings are stylish yet functional. 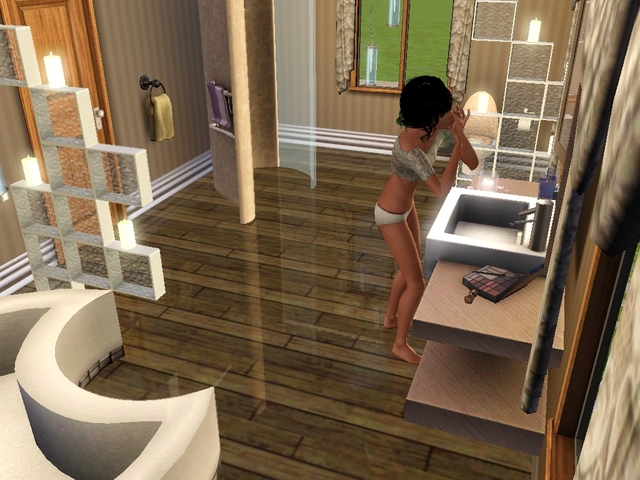 Bedroom
This stylish bedroom is retro chic. The comfy wide bed was actually made in the 1980s, though it has been restored twice since then. At the end of the bed is a comfy pouffe, this was not made in the the 80s or 90s but it if very hard to tell. Unfortunately from the picture you can't see the dresser, though it you go onto the Upper Overview you can see it and the cute teacup lamp as well. There are also shelves and a vase of flowers.  Living Room
Though this room is modern it is also very cosy with a pouffe and a stylish daybed. There is also a cows rug on the floor. There is a rocking chair, though you can't see it from the image, and shelves.  A view of the river and bridge
From this picture you can see the arched bridge with the slow river flowing under it. It is the perfect place for a relaxing time, reading painting or napping, like Rosalie is doing  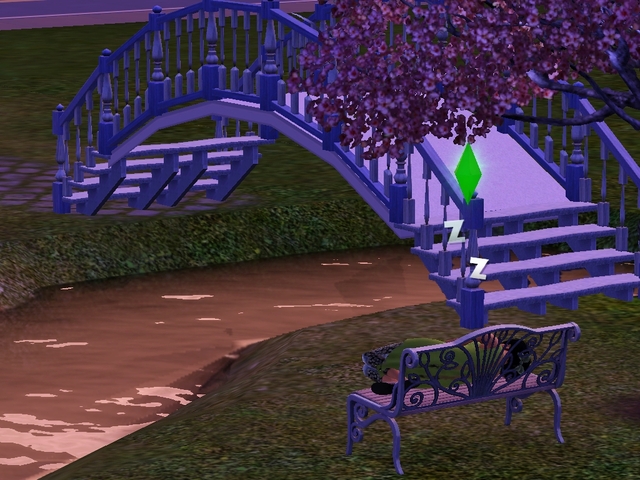 Custom content
Mirror Rugs (for shiny floors) - by Morphead found here Most nice stuff - Simcredible designs found here Cows Rug - Roan at TSR found here All other stuff is by the Sims 3 Store |
Tha Bunkah
Some people can be so stubborn and persuasive... ugh
So, I was "forced" to take part on this contest. A little CAST therapy did good though, and I did have fun building this little bunker home, so here goes, my -unofficial- entry for the contest. Yes, I'm taking part just for fun. And to see if I still have the drive for building and bushes. Judges may or may not score my entry, that's their business, I just want to share my pretty bunkah. Without more blabber, here come the pictures. Required shots: 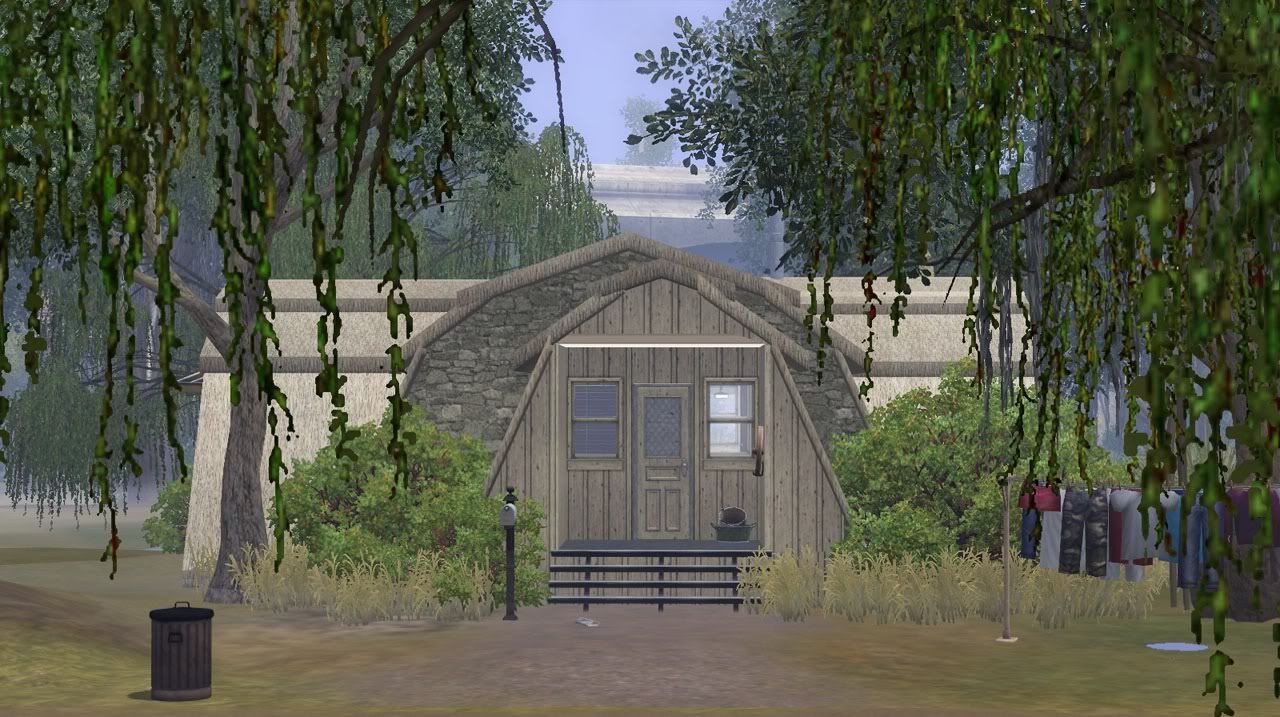 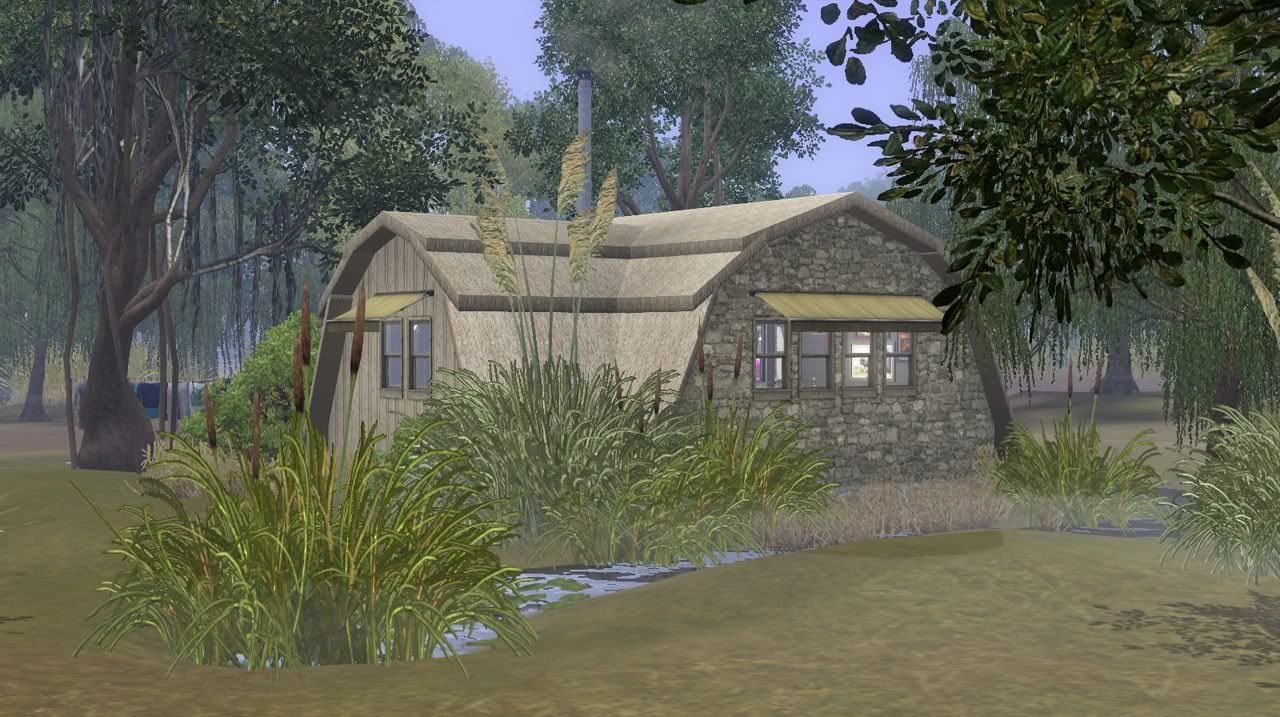 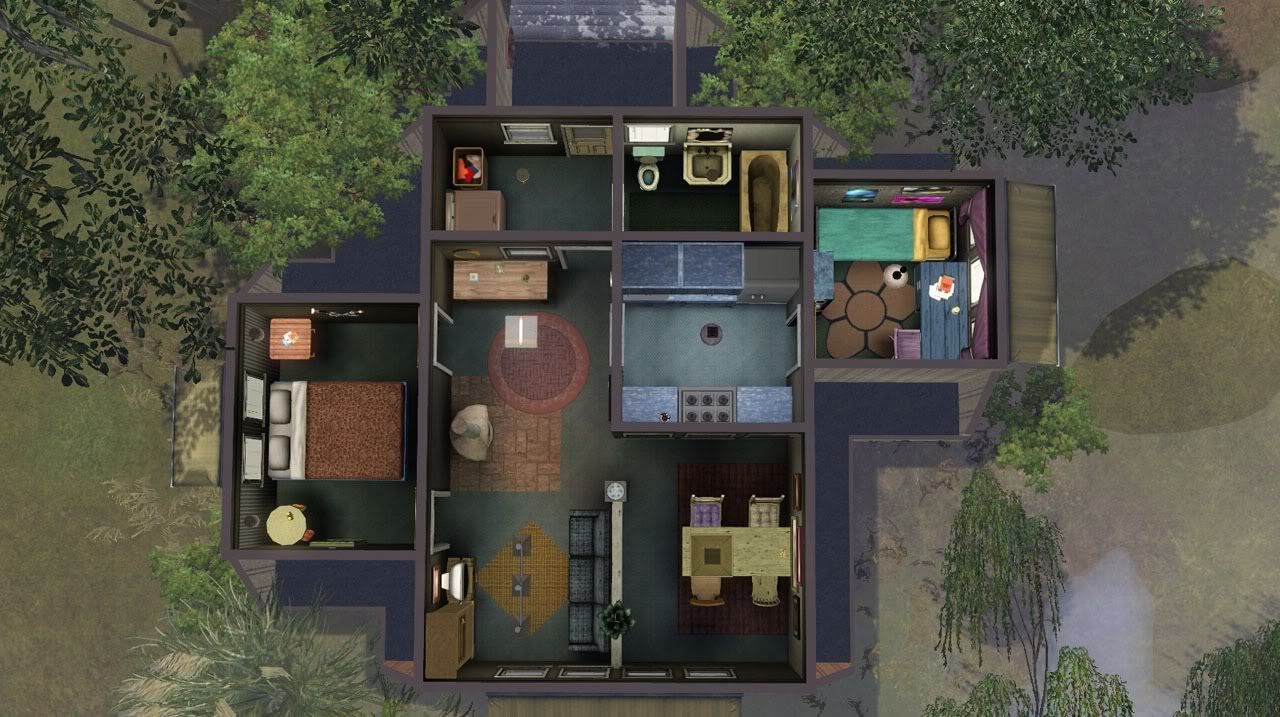 Was there a limit on how many pics are allowed?! :P I don't think I used any CC, besides from some awesome mods by Buzzler and velocitygrass. Pics have not been photoshopped, only resized to reduce file size for better loading times. Oh, and the foundation is intact, not modified, as it was, however you wanna say it. Please enjoy.  |
Yea Armiel! Now I don't feel so bad/deranged for making a dusty ol' ranch house.. I'm still working on it so I haven't uploaded yet. :0) (and finishing the last round of the scrapbook contest) Love your bunker. Reminds me of the half height spud houses they have around here. It's like they made the basement, ran out of money and put a roof on it. The only thing sticking up is the stairway entrance. The roof is about knee height.
|
Wow Armi, that is pretty effin cool :D
|
Yay Shhh & Armiel!
Both great entries!  Armi--glad to see you & sorry but I'm happy that someone was stubborn with ya!  C'mon porkypine!  |
:0) I am working on the last round of the scrapbook contest. I need to finish that off before I start a new freetime-life-user-upper contest whatchamacallit thingy.
 Which I hope to post Saturday, so I probably won't have time till Sunday to work on my lot. I've been advertising this contest but Bakkafox was already in. lol Which I hope to post Saturday, so I probably won't have time till Sunday to work on my lot. I've been advertising this contest but Bakkafox was already in. lol |
Everyone's homes look amazing! I'm almost done with my entry too! Can't wait.
|
You said no photo-shopping but is cropping/resizing allowed? I have a huge monitor so my screenshots are also huge.
|
Yes Rishara, You'd have to crop and resize your images so they fit the page here.. What they mean by no photoshopping is using enhancements, effect filters, text and fancy borders, etc.
|
I was thinking about joining as a builder, but I think I'll be a judge instead. I don't feel like repeating the last foundation contest I was in... that was kind of embarrassing
 . . |
Are you allowed to change the terrain as long as it does not affect the foundation?
|
Quote:
Yeppers |
Dusty Acre Ranch
13 Attachment(s)
Here's my entry. Dusty Acre Ranch. I started it in that new dusty town... gambling mecca - Lucky Palms. lol
Oh Q! I kept your manzanita shrubs and clover! :0) This is a semi-typical, rustic ranch type house you'd see out in Wyoming, New Mexico, Arizona, Utah. Those are dusty places which is why this place is called Dusty Acre. It's one bedroom with an open living/kitchen/dining area. The bedroom has plenty of space to get around. The bathroom is long and skinny but functional. There is a workshop near the back door. The horse stall is walled on 2 sides and has a roof which also overhangs the hay. The horse yard has a nice shade tree to keep the horses cool on hot summer days and a nice pond. It is fenced and the gates can be locked or opened for the horses. The left side yard contains a small orchard, pond and the back has a sunny patio. I believe everything is store content or my own creations. There may be a couple of plants from Prophryia? Front view 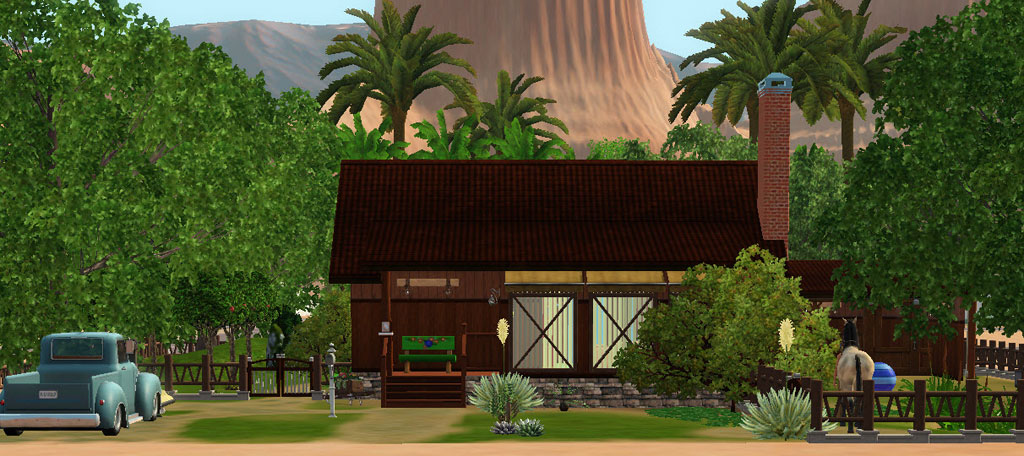 Right Front - horse yard: 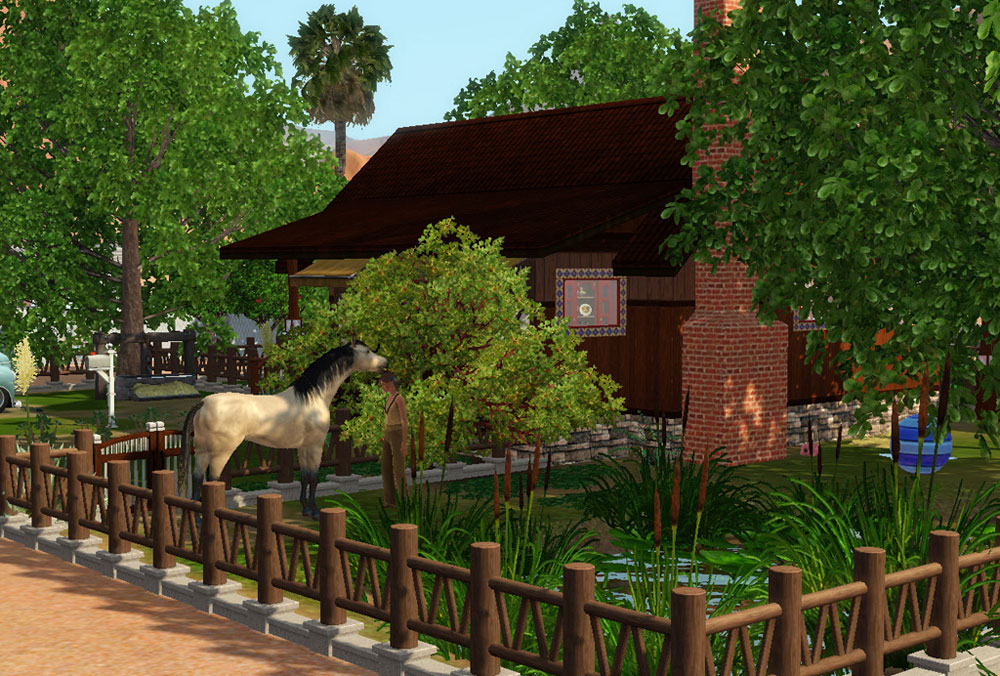 Looking straight back - horse yard: 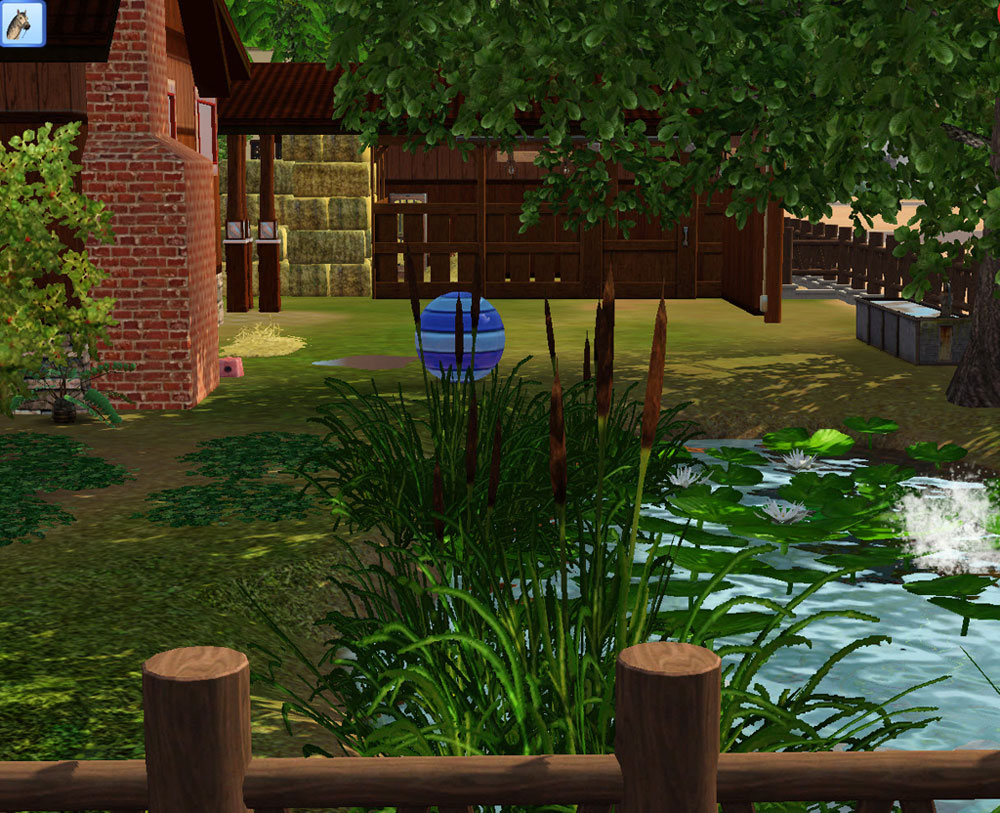 Left side yard - Orchard and back patio: 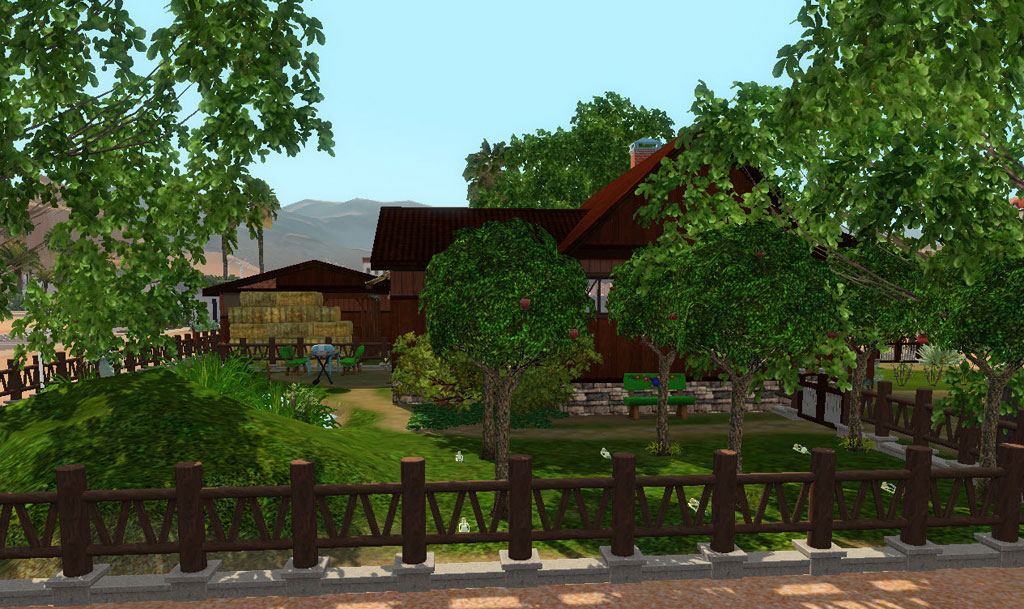 Patio, hay cover and open, roofed stall: 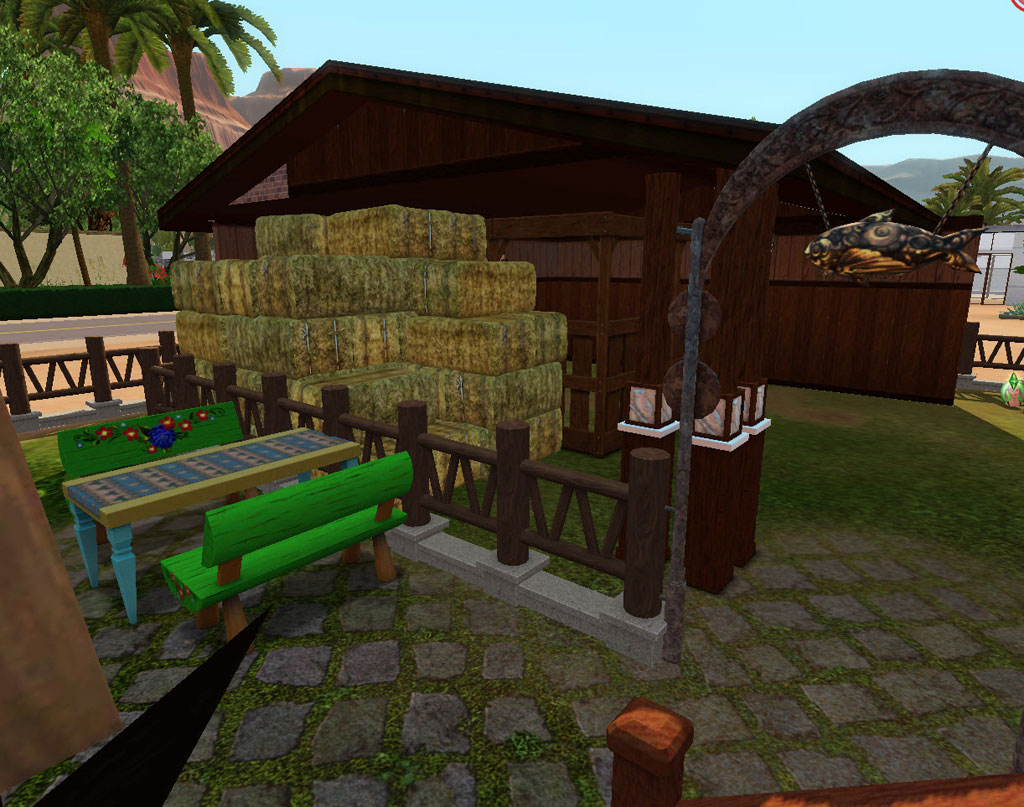 The living/dinging/kitchen area: 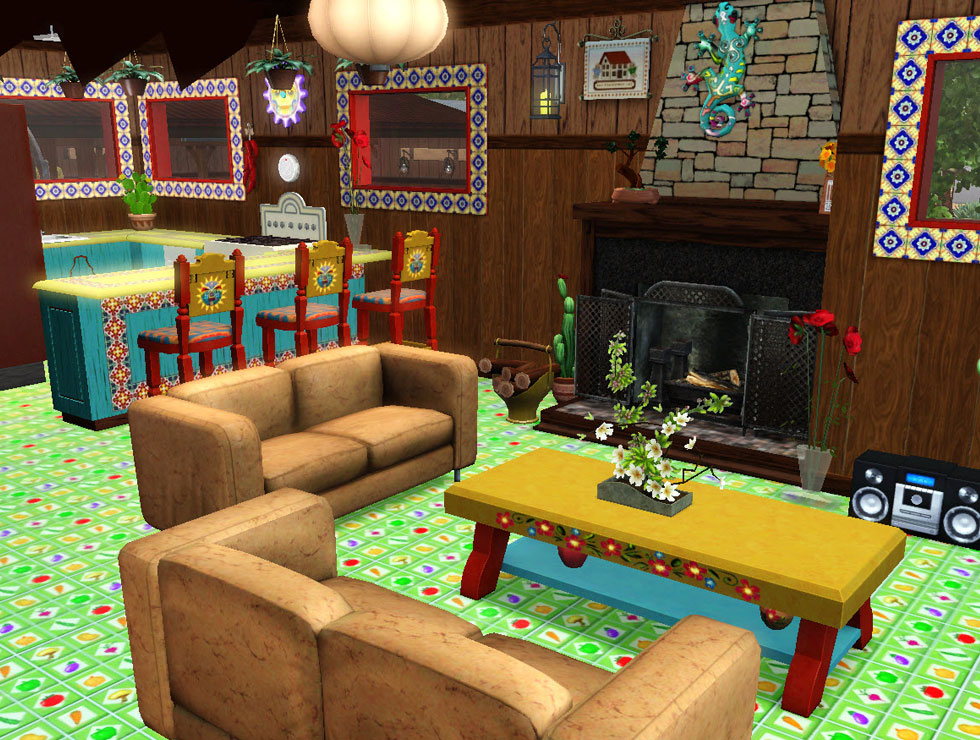 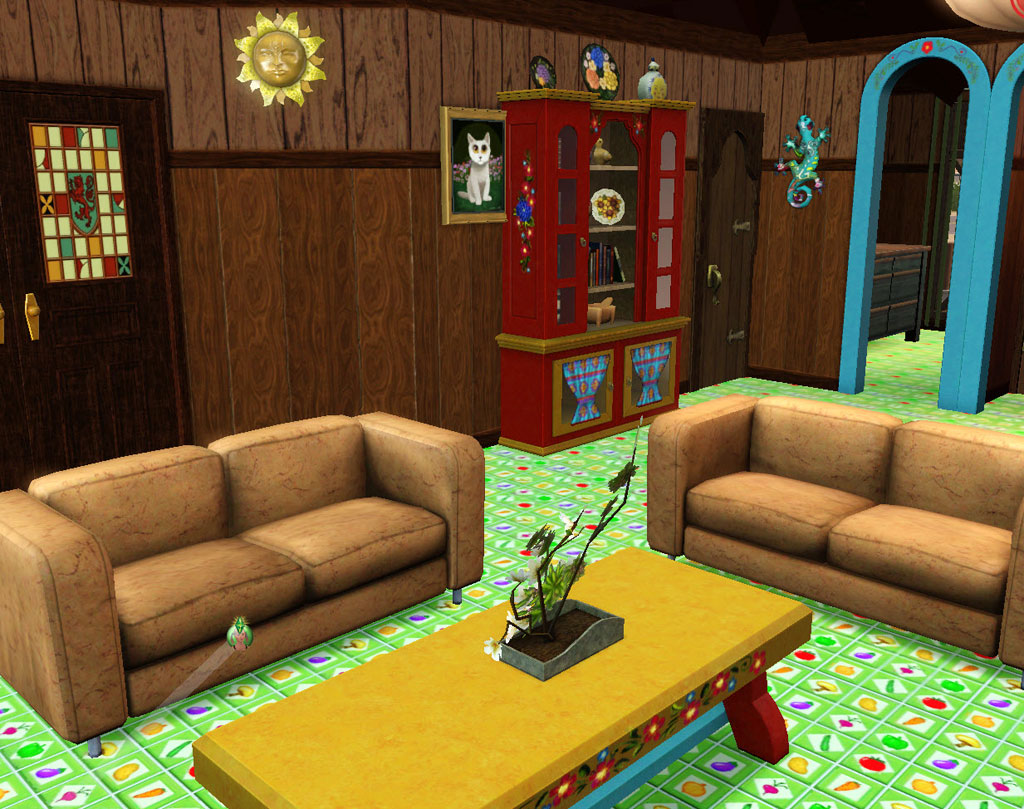 Rustic bedroom: 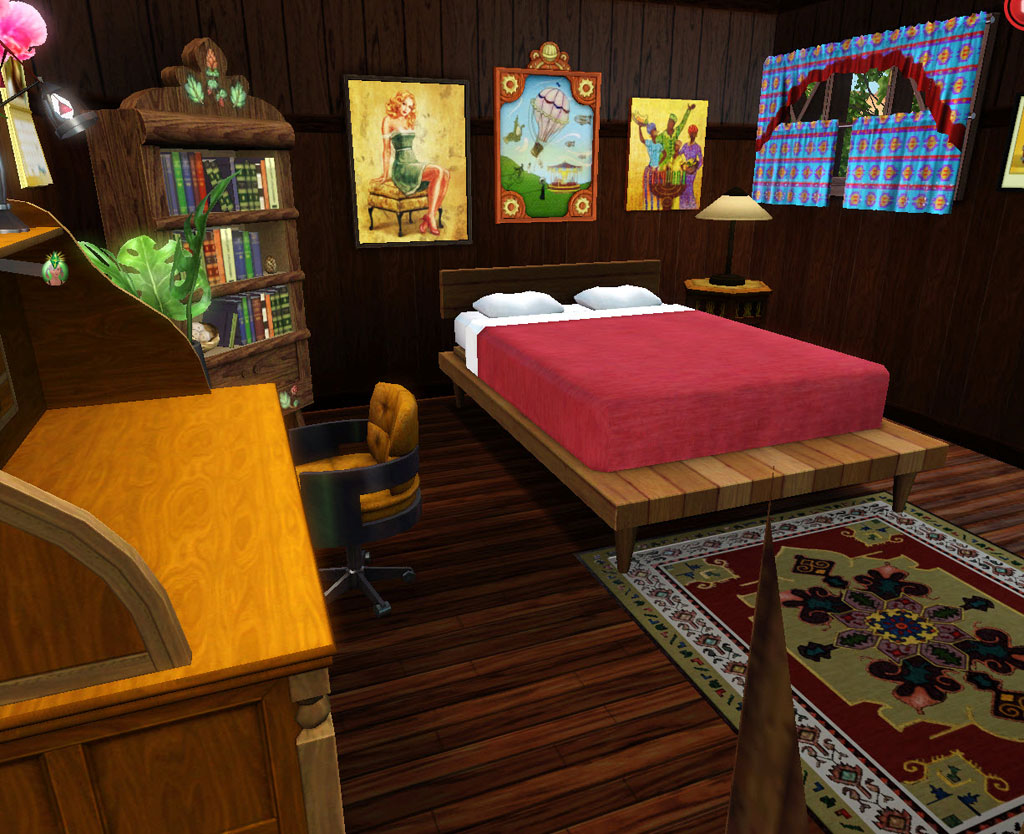 Bathroom: 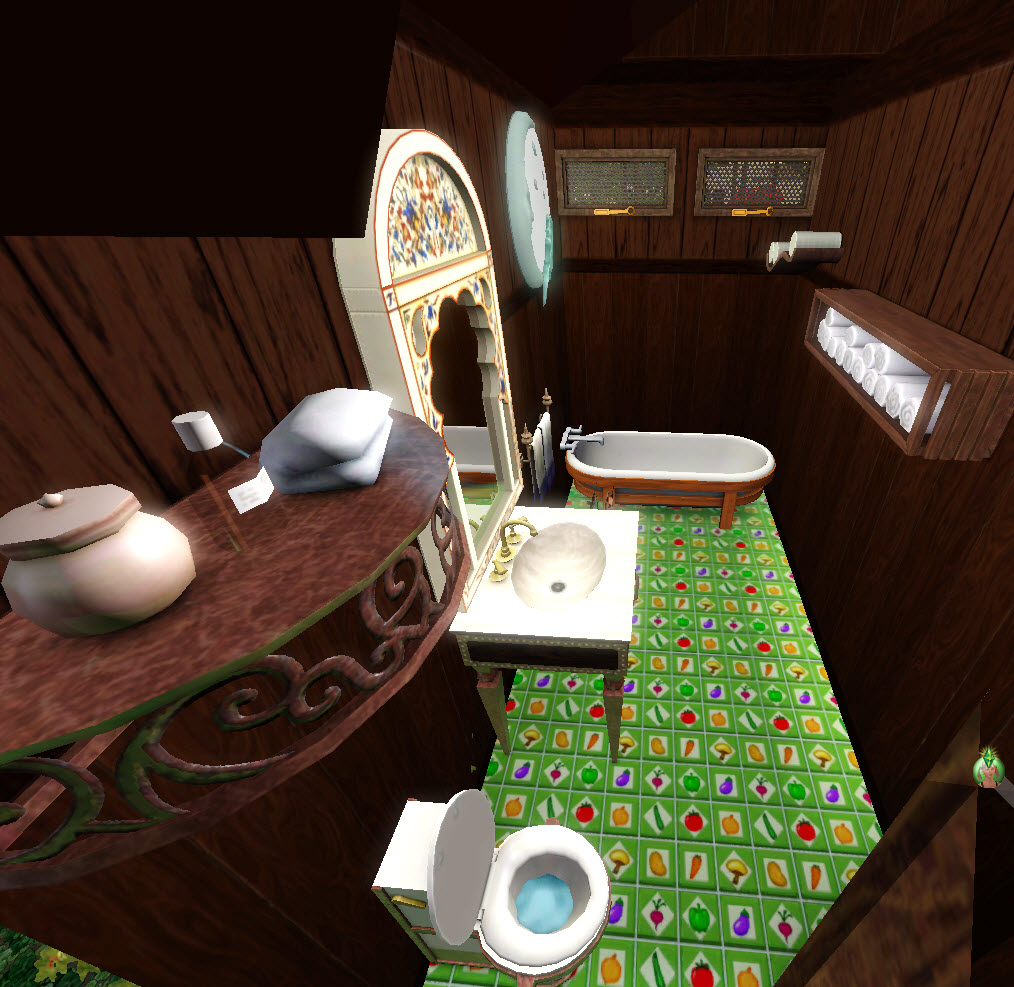 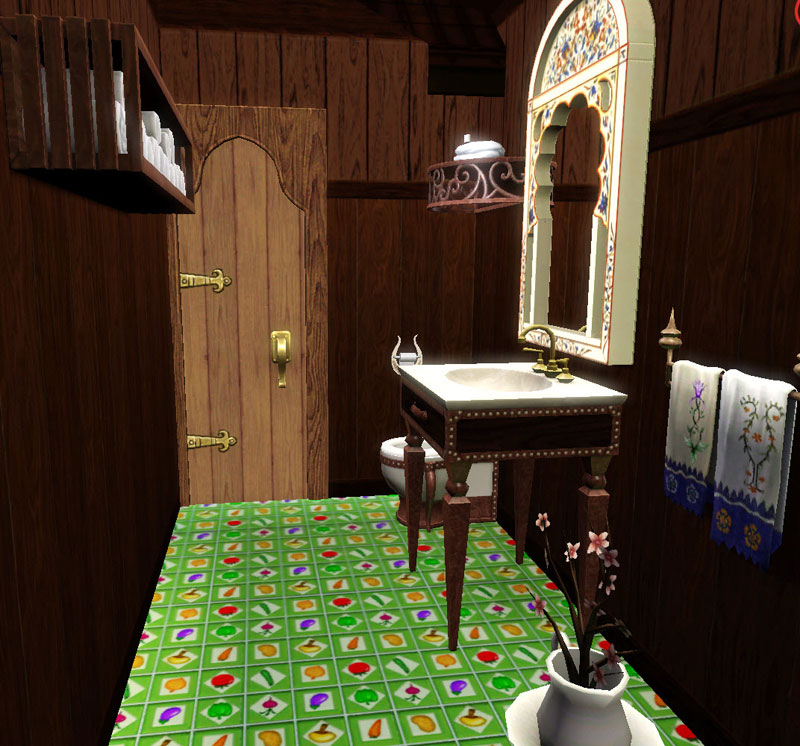 Floorplan: 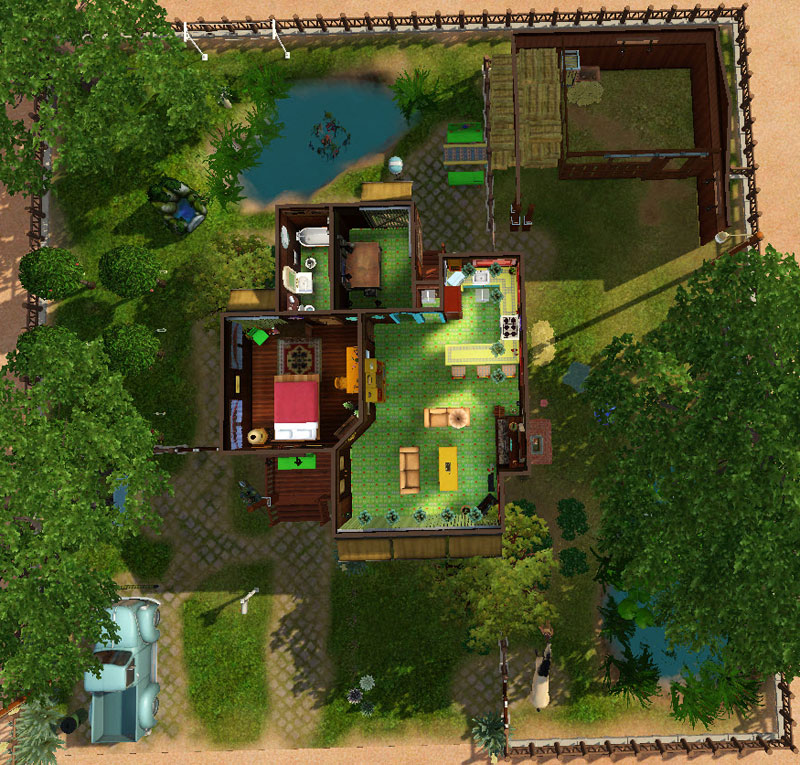 The Roof: 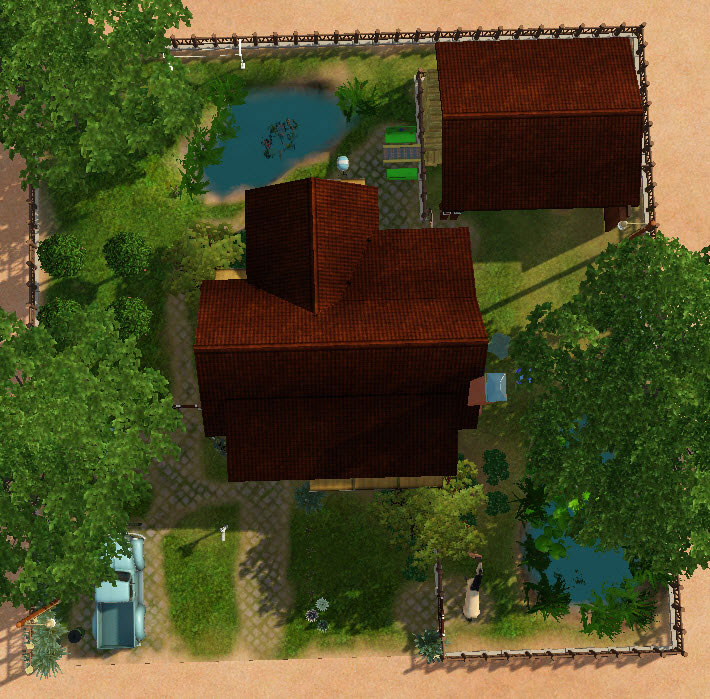 |
This might sound like a dumb question but I'm just making sure...I can still enter even though I'm participating in the Simterior contest also, correct?
|
Of course you can, Perfectionist
 |
Quote: Originally posted by QBUILDERZ
Perfect, now I need to get home from vacation to start! |
Yay Porky, looks great! :D
|
Oh Porkypine!
Your ranch looks so relaxing!  |
Probably not a great decision to join a challenge when I'm so busy, but ah well. It sounded fun so I downloaded the foundation just to have a look and got a bit carried away...
Funsize Family 'Fordability They say good things come in small packages. With three bedrooms and two bathrooms, this small house can easily accomodate a family on a budget; a family that enjoys the simple life; or even a family who just don't want to clean space they don't need. The main open-plan living space features a kitchen, dining table and living area with TV. The master bedroom has an attatched ensuite, while the second bedroom has a loft bed and the third has a double bunk. The house can sleep five people comfortably... or maybe even six, if someone doesn't mind the couch! Outside, there is a swing for the kids (and the kids at heart) and a small lake, with lots of native vegetation around the entire lot. Now on to the pictures... Required Screenshots: Front 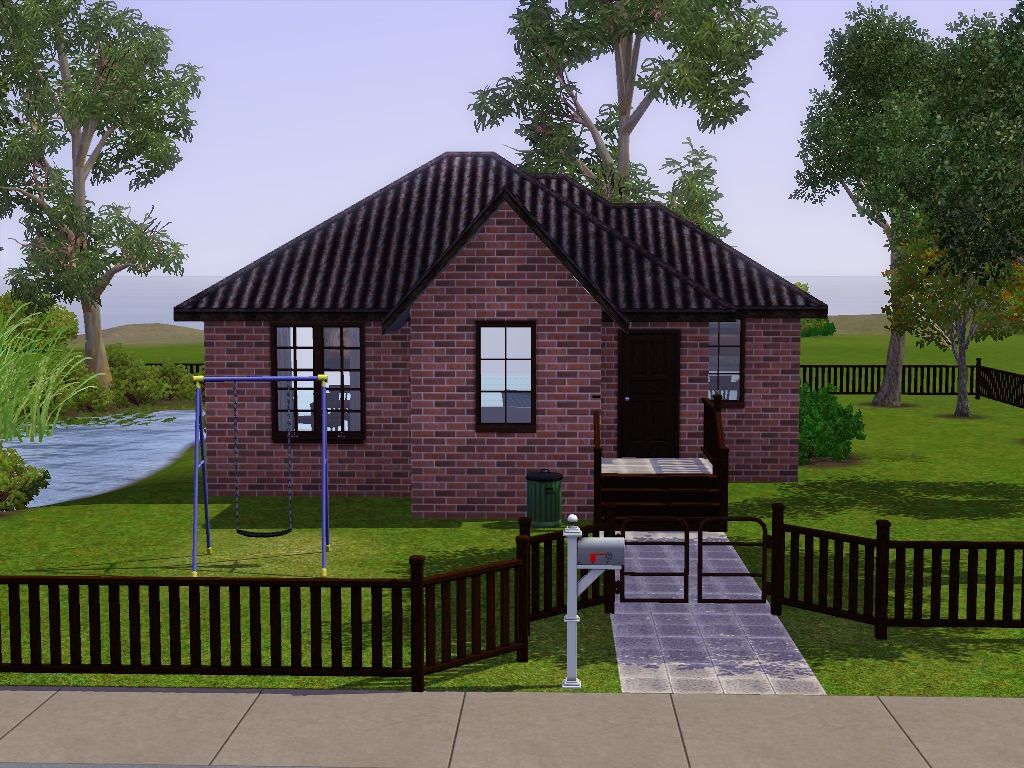 Back 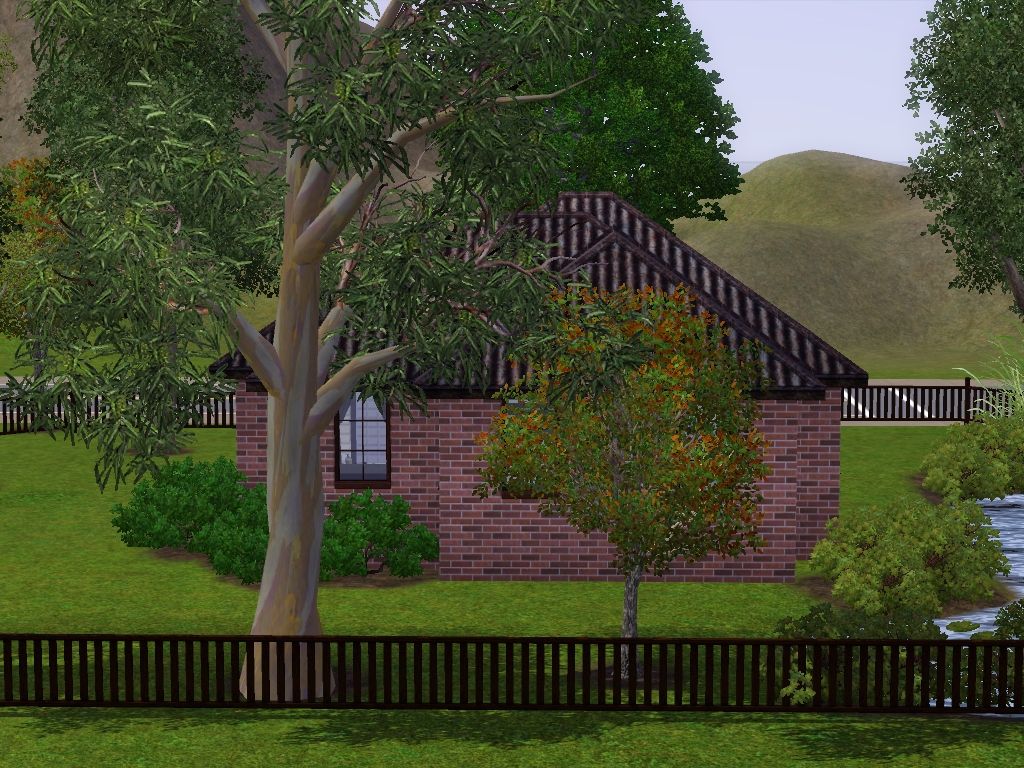 Floorplan 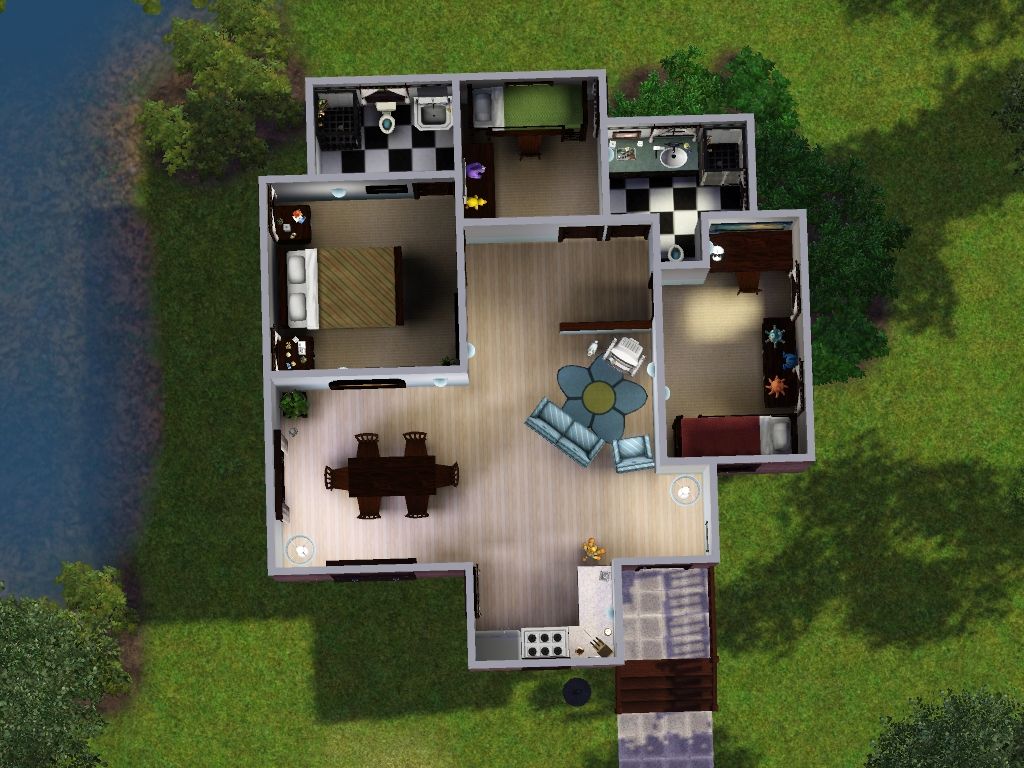 Extra Screenshots: Custom Content: Rusty Metal Roof by Srikandi Tall Country Window 2x1 by HugeLunatic Now Available For Download Here |
Quote: Originally posted by Beccapixie10
Well then, thank goodness for curiosity!  That's a nice entry, Beccapixie10! And where oh where is Morphead? |
Thanks Armiel and Playinsafe! I'm glad you like it. It most definitely isn't a fru-fru place. I've recruited my cousin too. She's making a pet store. She'll probably have to make it residential to get the critters to show up in the cages. I'm trying to draft others so this contest will be a go. I like building contests much better than dealing with fractious sims.
 Oh! p.s. Beccapixie10! Nice job cramming in all those bedroom but you forgot your kitchen sink! (They may take points off for that) It looks like you have room for some eating counters. Then you can use the wall counter for the sink. p.s.     I took me a minute to figure out What the heck was under that frog!?! I took me a minute to figure out What the heck was under that frog!?!  |
Ahahahaha!
 Thanks Porky! I think I found some new fav art! That's hilarious! :p |
So Reya twisted my arm and made me take part. This is what I've come up with. It's in a lot located along the bank of the river in Appaloosa Plains. The house itself is more modern in style, with large windows to take full advantage of the views.
Here's the Front:  And the Back:  The Bottom Floor features the entryway, kitchen, living room, dining room, and lower bathroom. There's a small table under the umbrella on the front patio as well as a carport covered in plants and trellis.  The Top Floor has a library and reading area, the bedroom (there is only one in the house), the upstairs bath, and a balcony that looks over towards the mountains and the river at the back of the house.  I've provided screenshots of each room as well since I like looking at detail close up. Here is the entryway as seen from the kitchen. The floorplan of the house is meant to be more open to allow for the best views throughout the house.  I always imagined Appaloosa Plains to be a bit hot, so I went with a cooler color scheme to offset the bright colors and what I presume to be hot temperatures. Here is the kitchen. Behind the range and counters is a wall of light gray brick/stone as an accent feature and to stop splattering from pots and pans. Sorry the lights aren't on. I'm still working out good photography skills. :D  The kitchen and Entryway connect to the living room via open archways. Here's the living room, in similarly cool tones. The door goes into the downstairs bathroom. Once again, patterns are kept to a minimum so as not to crowd out the outside views, which are the focal point of the house.  The best views can be seen from the dining room, which is separated from the living room by small walls and pillars, leaving the rest open. The table is light wood and glass to allow for minimal distractions.  The downstairs bathroom is only a half bath. Because of the size, I used some warmer woods in here to give it a cozy feel rather than a stark claustrophobic look.  At the top of the stairs (carpeted to match the upstairs flooring) is the library and reading area. There is a computer desk and six bookcases (some are behind the viewer for this picture). Since the views tend to be less impressive on the front of the house, there is a little more detail with patterns and pictures in this room, but I continued with the theme of cooler colors.  The blues in the rooms go well with the orangey hills, since they are complimentary colors, but towards the other side of the house there were more yellows and greens, and less pretty views, so I started adding a little bit of color in the bedroom. I chose a purple, because I like purple, and because it goes well in contrast to the yellow-er views without clashing with the blues and grays. Because the views continue to be bright, however, I used a muted purple for all but the bedding to keep the atmosphere calm.  The upstairs bathroom is the same size as the downstairs, but includes a shower/bath. I carried the blues in from the other rooms to give it some color.  Leading from the bedroom to the back of the house is the patio/balcony which has awesome views of the Appaloosa Plains' mountain range across the river. I kept the blue again, but also added the green of the plant and the light wood of the table to integrate it better with the outside of the house.  And last but not least, at the front of the house there is the carport, which is mostly open and green, with a little gravel so the car doesn't crush the grass. The lot is built off a dirt road, so I kept with that theme for the rest of the car tracks. The flowers in the landscaping are either yellows or pinks to keep in the theme of the red mountains of Appaloosa Plains, but most of the plants in the garden are just greenery and bushes.  I used almost entirely game stuff, and nothing from the store. The only CC I used is the bathmat in the upstairs bath and the rugs under the dining room table and the bed, which were all created by me to have a bit more realistic pile. Everything else is from the game and most is recolored in CAS as I went along. Hope you like it!  And I hope that wasn't too many pictures. >.< And I hope that wasn't too many pictures. >.<-Fukothepixie |
Quote: Originally posted by porkypine
I purposefully didn't use a kitchen sink - I have a personal grudge against them in TS3, honestly, because everyone crowds around them after a meal and then everyone routing fails and it's all a big mess. Especially with a kitchen in that configuration, neither food preparation nor a sink can occur/be placed on a corner counter, and they do need somewhere for preparation. I find if there's a couple of sinks elsewhere in the house, they'll spread out a bit to go to them. And with a house so small, they're not very far away, either. I guess it's a playability thing that might not be entirely relevant to a challenge house, but as I said. Personal issues with kitchen sinks in TS3 on logical grounds, and space issues in this house, hopefully I won't lose too many points, if any. (: Oh, also, I forgot to say when I posted mine - great houses, everyone! :D |
I am entering but I would also like to judge. :D
|
Quote: Originally posted by CreativeMommy1985
Ignore that post...lol! Already got it cleared up. |
i would like to be a judge
|
Quote:
Please I need a clarification on this condition. I used some foundation in the lot not attached to the foundation.Is this allowed? |
To me, no adding more foundation on states, that you can't add more foundation to any place at the lot (whether it was touching the existing foundation, or separate to it.).
|
Quote: Originally posted by armiel
Thank Armiel for the clarification, now got to knock them out |
Yep, Armi is right. No more foundation means absolutely no more foundation
 |
Application
For my application I decided to make something smaller, cute, and classic but retaining space to make it comfortable. So I came up with a cozy 2 bedroom and 2 bathroom home featuring 2 stories, an open & colorful living space, complete landscaping including a pond, and a large kitchen.
Front   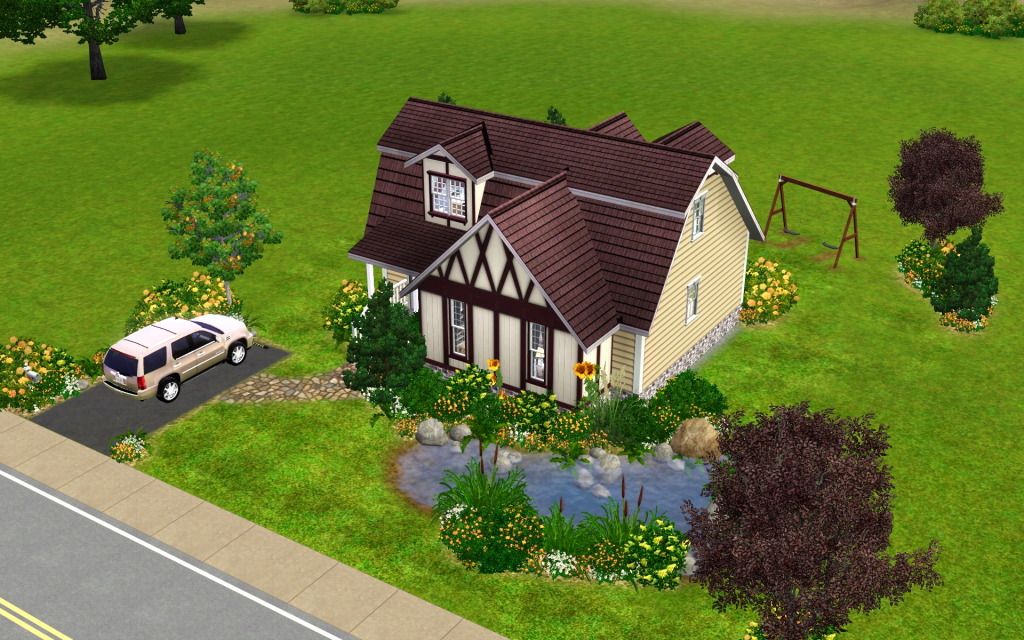 Back 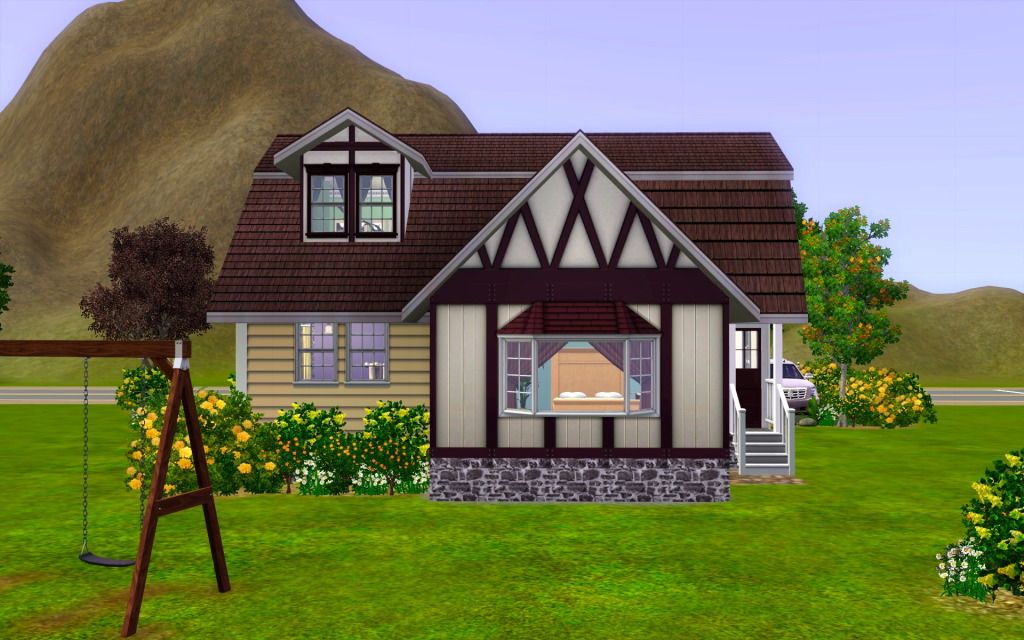 Floor Plans  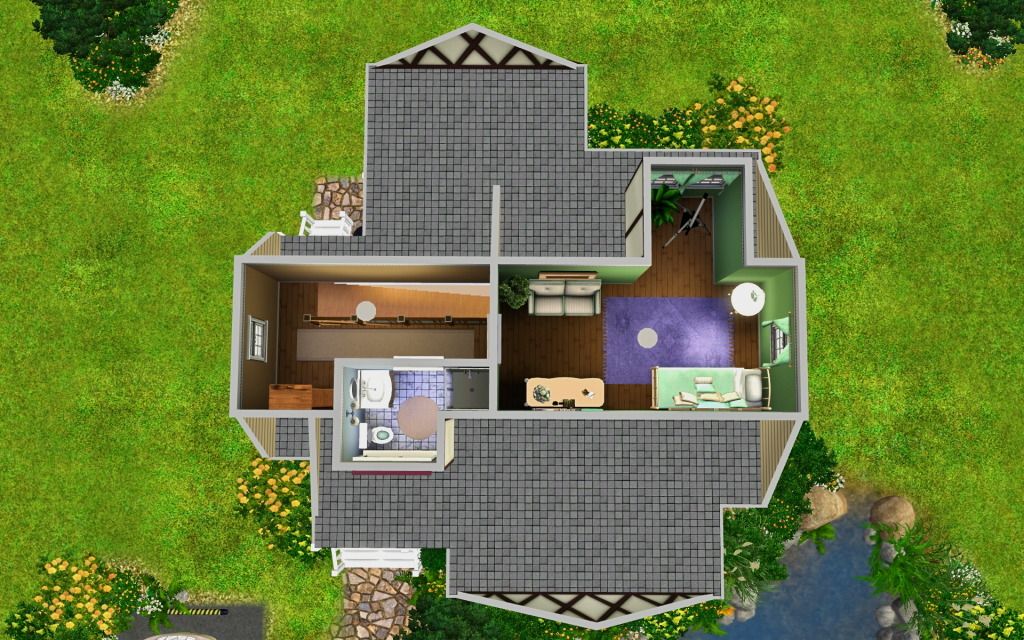 Lot Overview 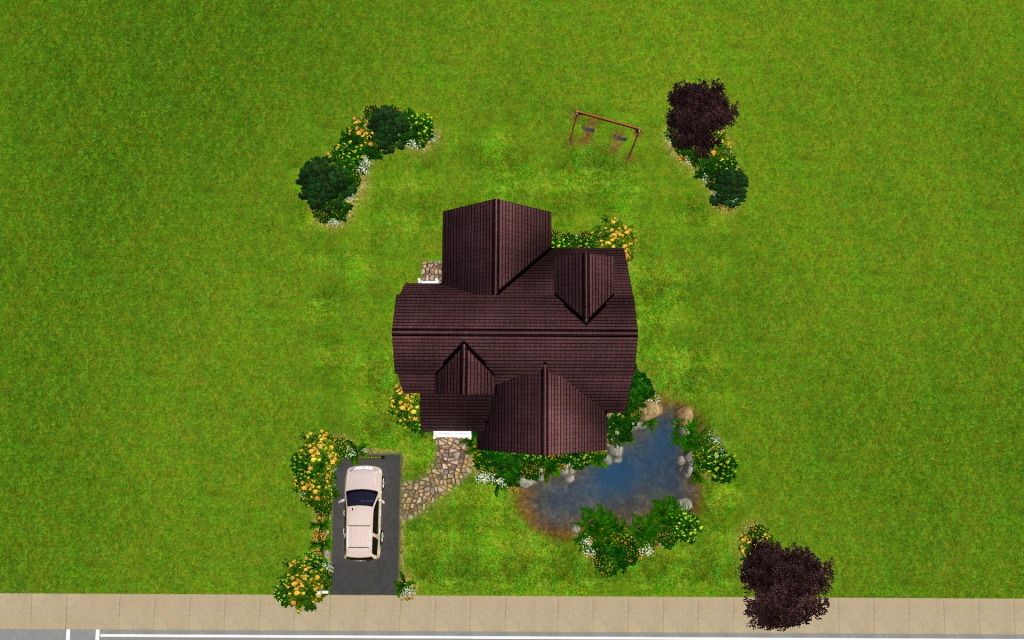 Entry  Living Area 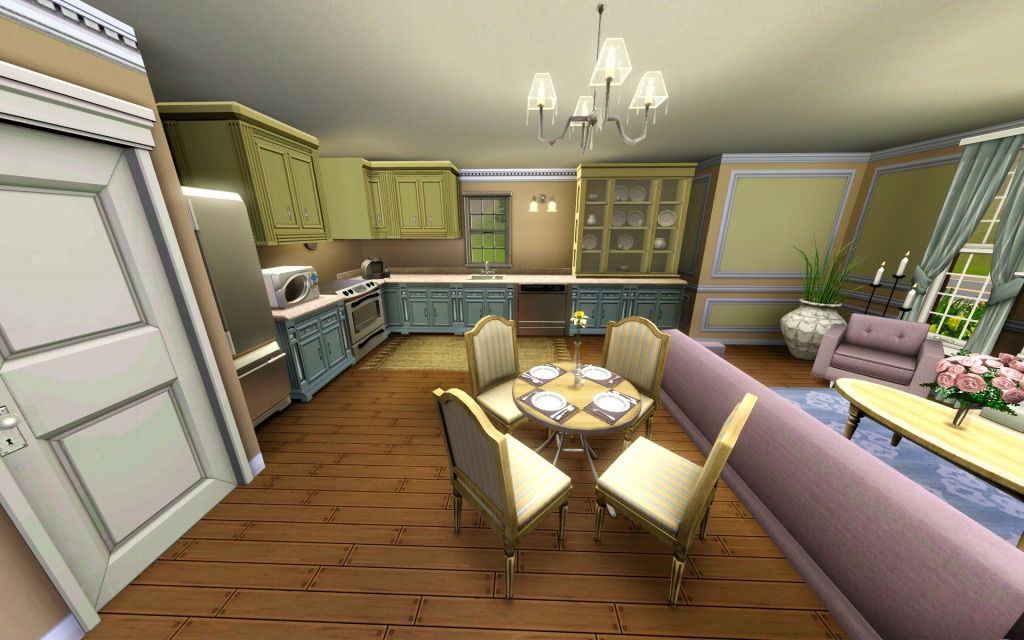 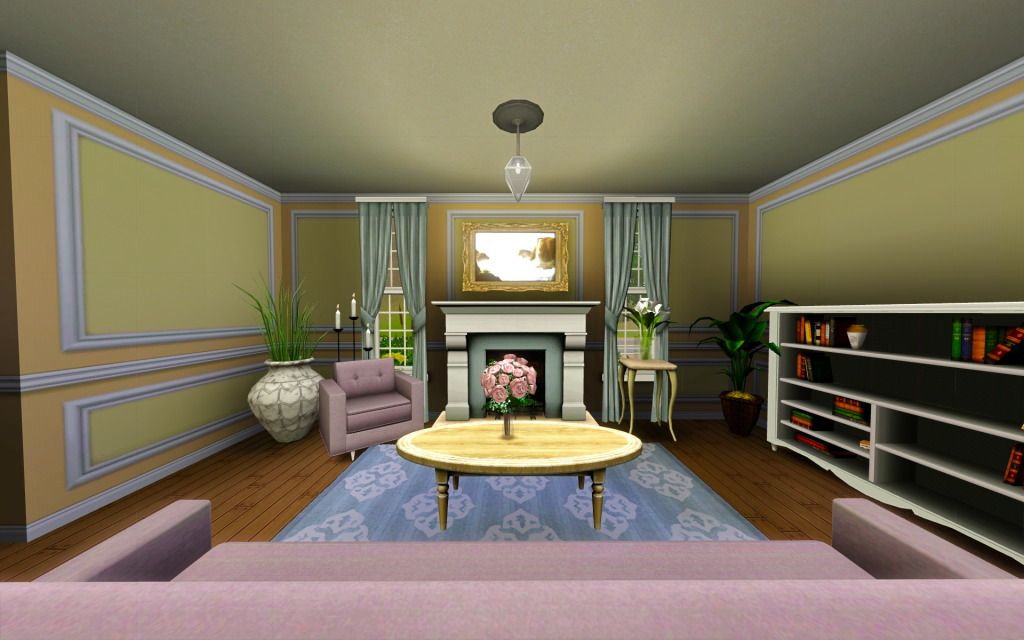 Master Bedroom 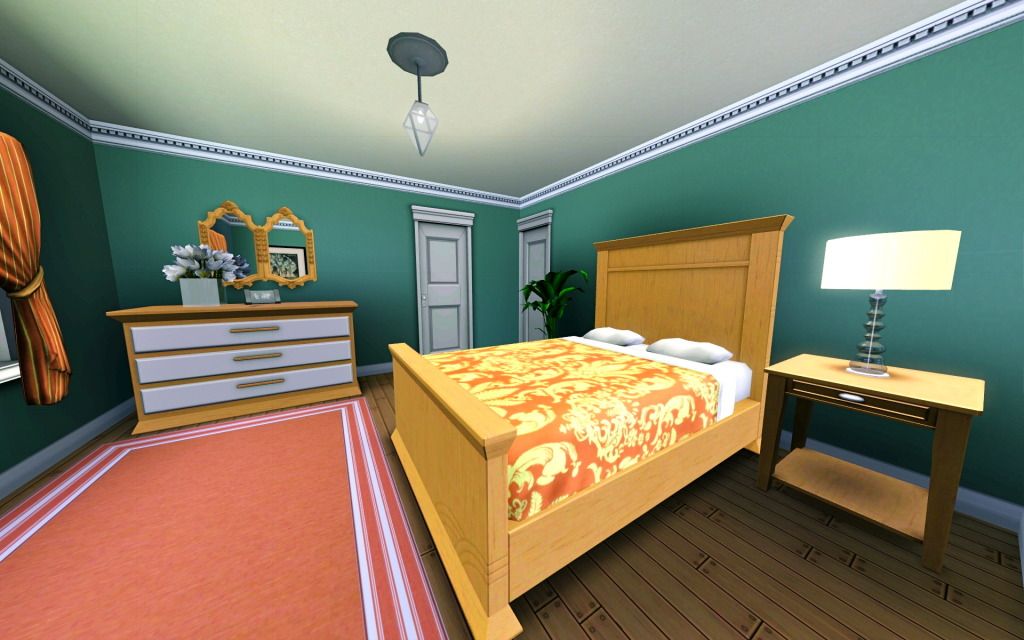 Guest/Second Bedroom 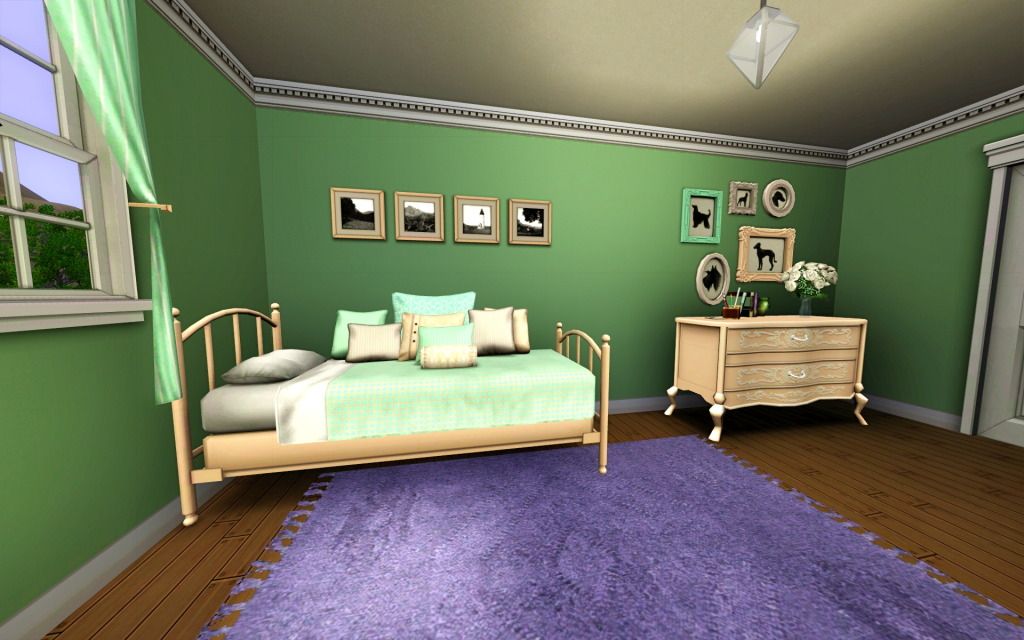 The house is decorated with many colors and I tried to make it different from some of my other homes by using so many different colors together. I think the interior is one of my best, If I do say so myself!  Of course this house contains a moderate amount of custom content, and so I'd like to thank the following creators and sites; Fresh Prince, Purplepaws, Awesims, KiaraRawks, Ung999, Cmomoney, HugeLunatic, Qbuilderz, Armiel, Roan_ at TSR, and Deeiutza at TSR. I'm really looking forward to this contest as I wasn't around during the last foundations contest. Everyones houses look great so far! Enjoy!  |
Application
16 Attachment(s)
Well, here's my application for round 1. I wanted to make something that was modern but felt cozier than most modern houses feel to me. The architecture is modern in style with wooden interior and exterior to add a little warmth. The furniture is a mix of modern and elegant styles, most of which is wood or wood accented. The yard has 3 flower beds, one small garden in the front which is currently empty, a number of lawn gnomes and flamingos, and two benches each shaded by their own tree.
1 BDR, 1 BTH, Small front garden, and a Storage Shed. Front: 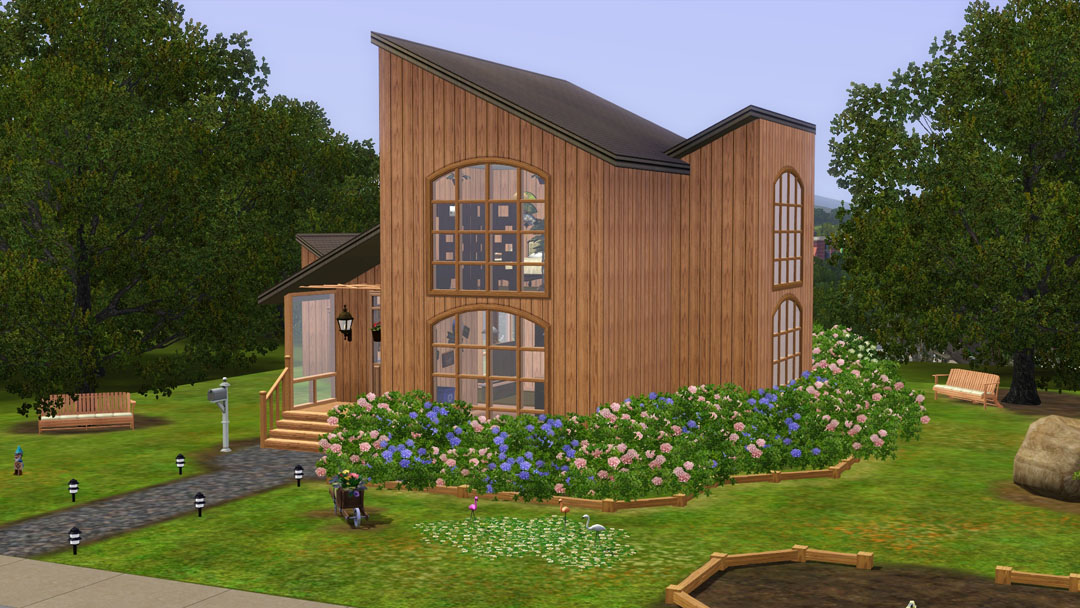 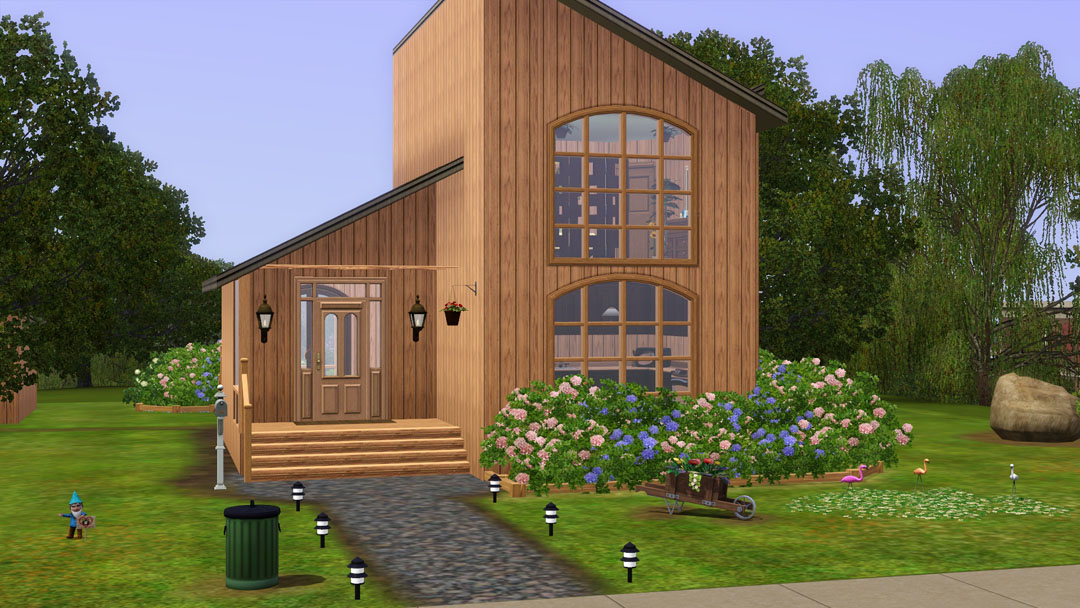 Back: 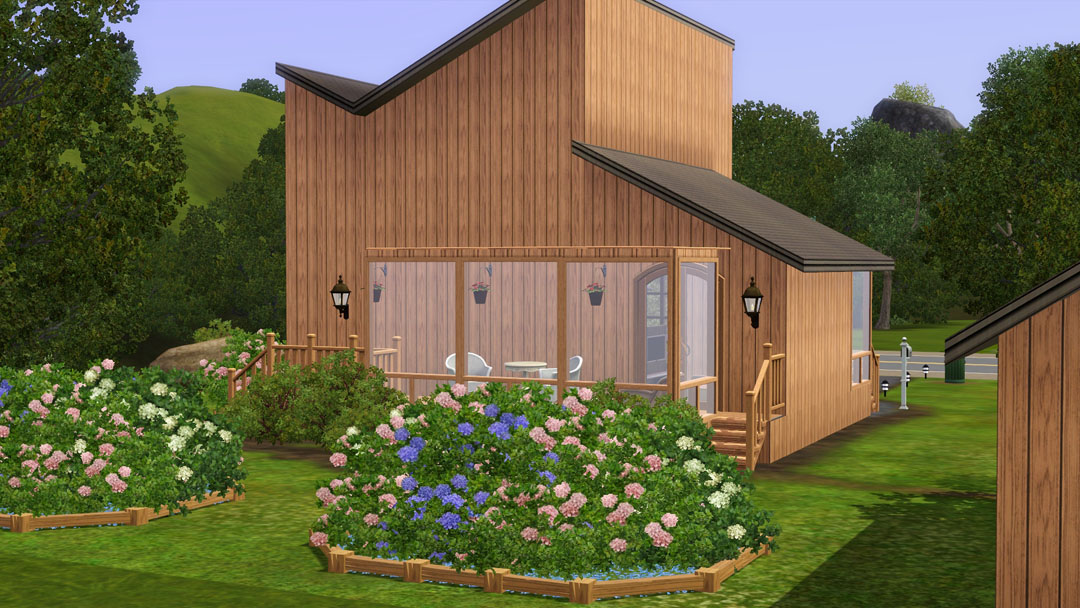 First Floor: Living Room, Kitchen, Dining, and Back Porch 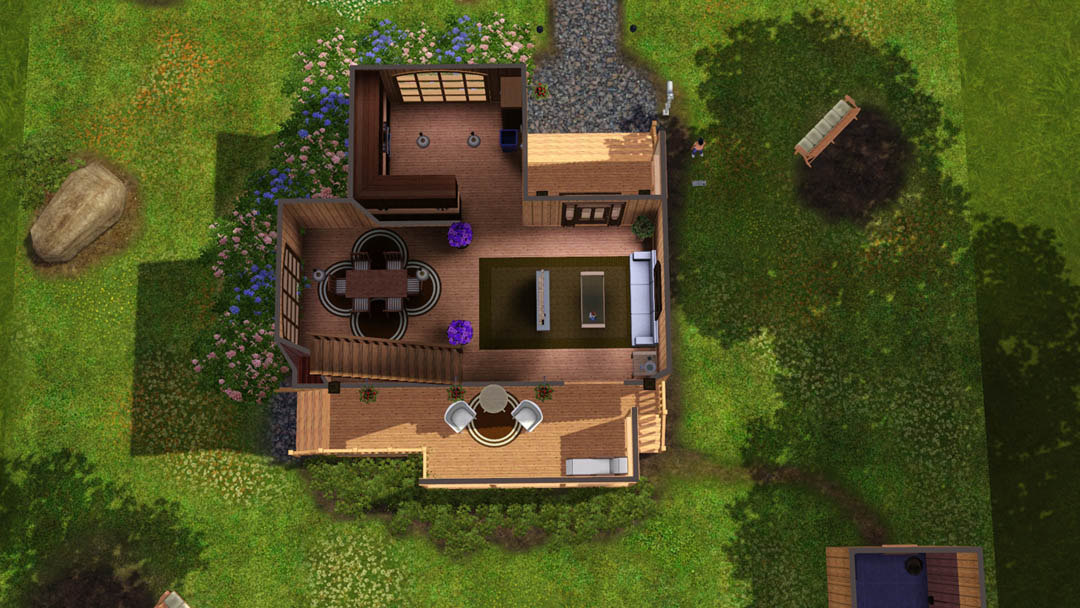 Second Floor: Bedroom and Bath 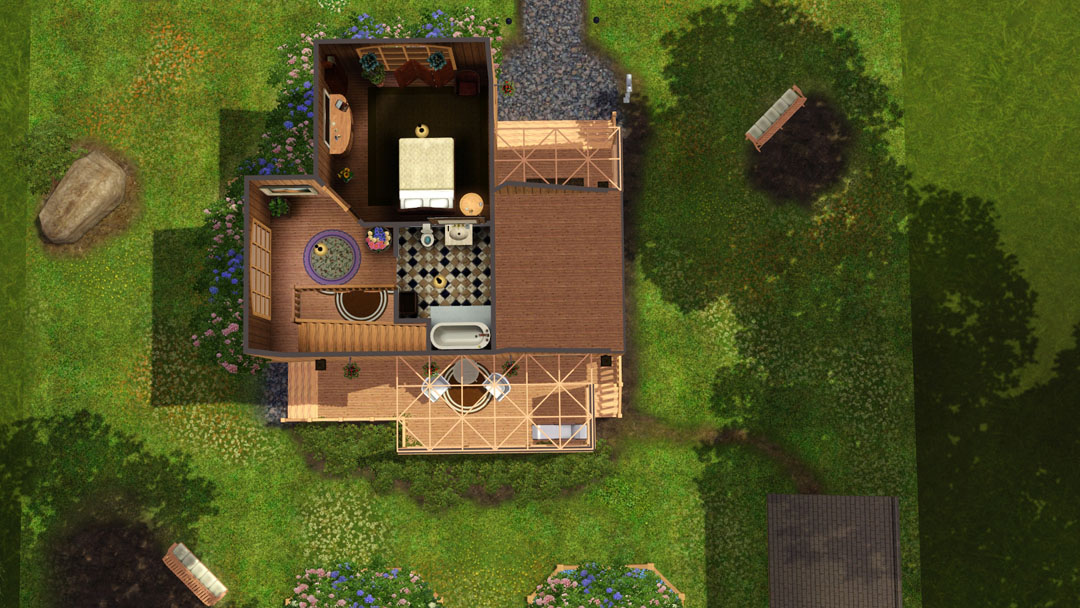 I didn't use any CC, all items are from the store, Base Game, or from the World Adventures/Pets/Late Night/Ambitions EPs. |
Celeste's Ark
11 Attachment(s)
Hello! I want to join this contest but I may not be able to fully furnish my house with the animals and arrange the furniture by Friday. Why? Because the Shoshone, Commanche and Bannock are taking over Jackson Hole, Wyoming this week for a multi-tribe reunion. The family got the flag made up tonight and Auntie is bringing the saddles for the parade. We are all leaving town tomorrow after work with relatives and we won't get back until Friday evening.
So I am entering my "Celeste's Ark" as an entry. Consider her still moving in. She is an animal lover who wants to open a pet store. She is catching fish for the tanks. The cowplant is safely on an island in the middle of the pond full of fish. There will eventually be turtles, lizards, cats, dogs, birds, etc. as soon as the spawners generate them so Celeste can catch them. Her 1 bedroom apartment is above the store which as you can see is still in disarray. If I get back early enough on Friday, I will try to upload more pictures. I just want to make sure enough people enter so this contest isn't cancelled. Friday 11:29 pm Mountain Time: Ok! I'm back. 90 + degrees and melting here. After the power failure it is still before midnight in Hawaii. Here are my updated pictures. Front: 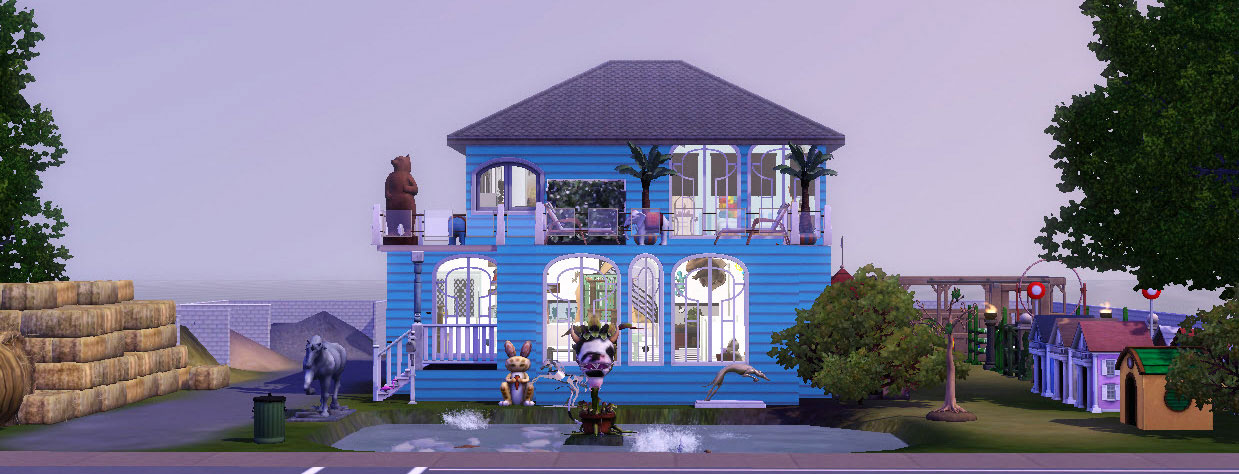 rear: 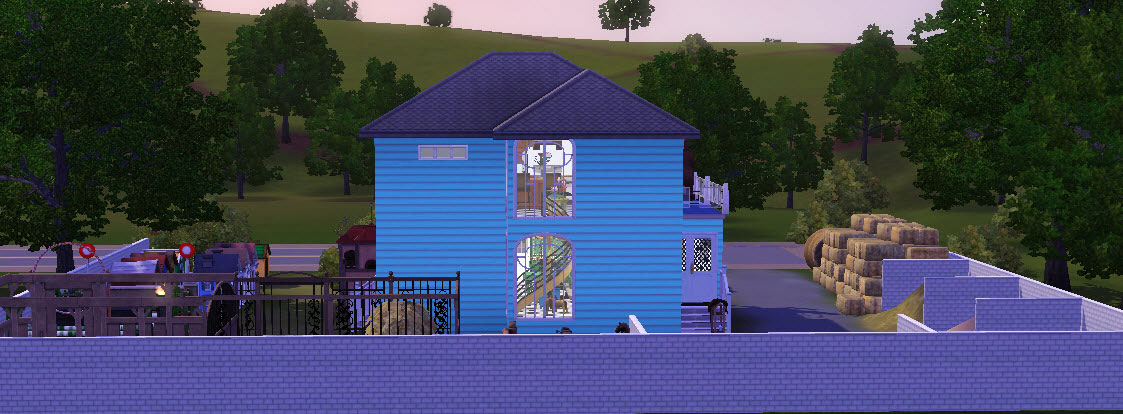 first floor - Pet shop: 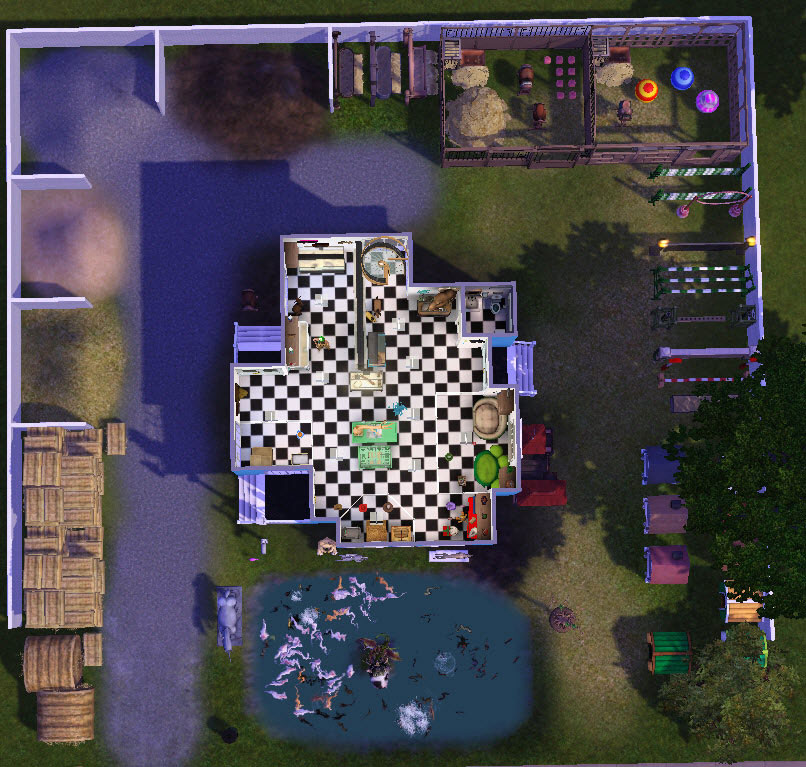 second floor - living quarters: 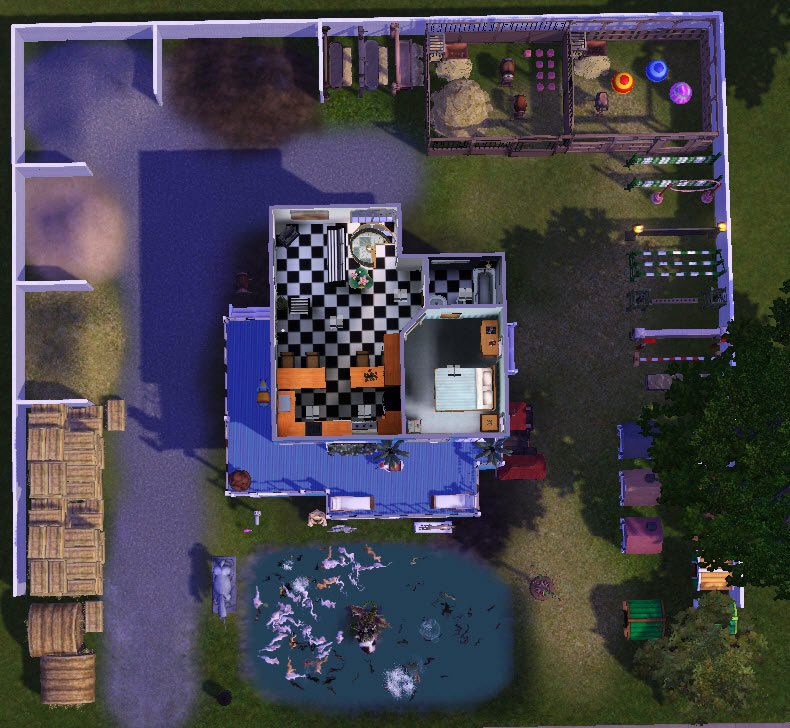 roof: 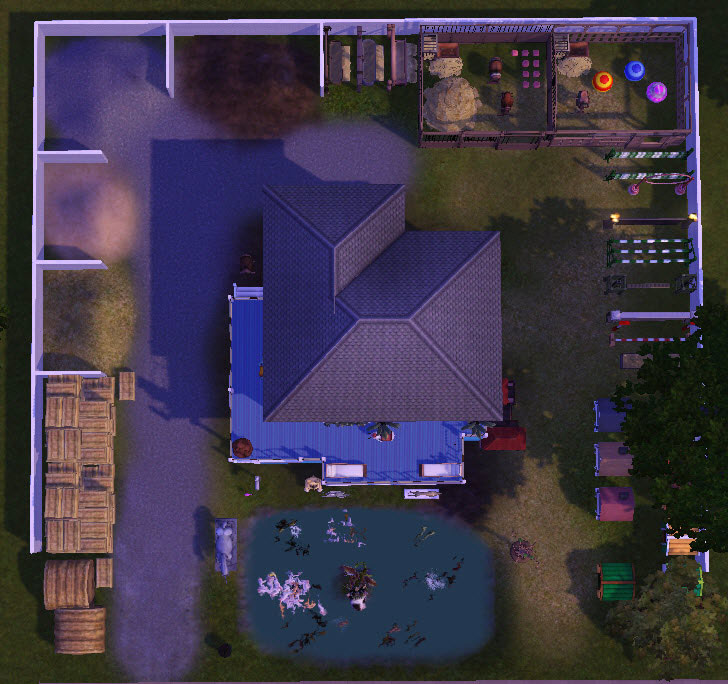 bedroom: 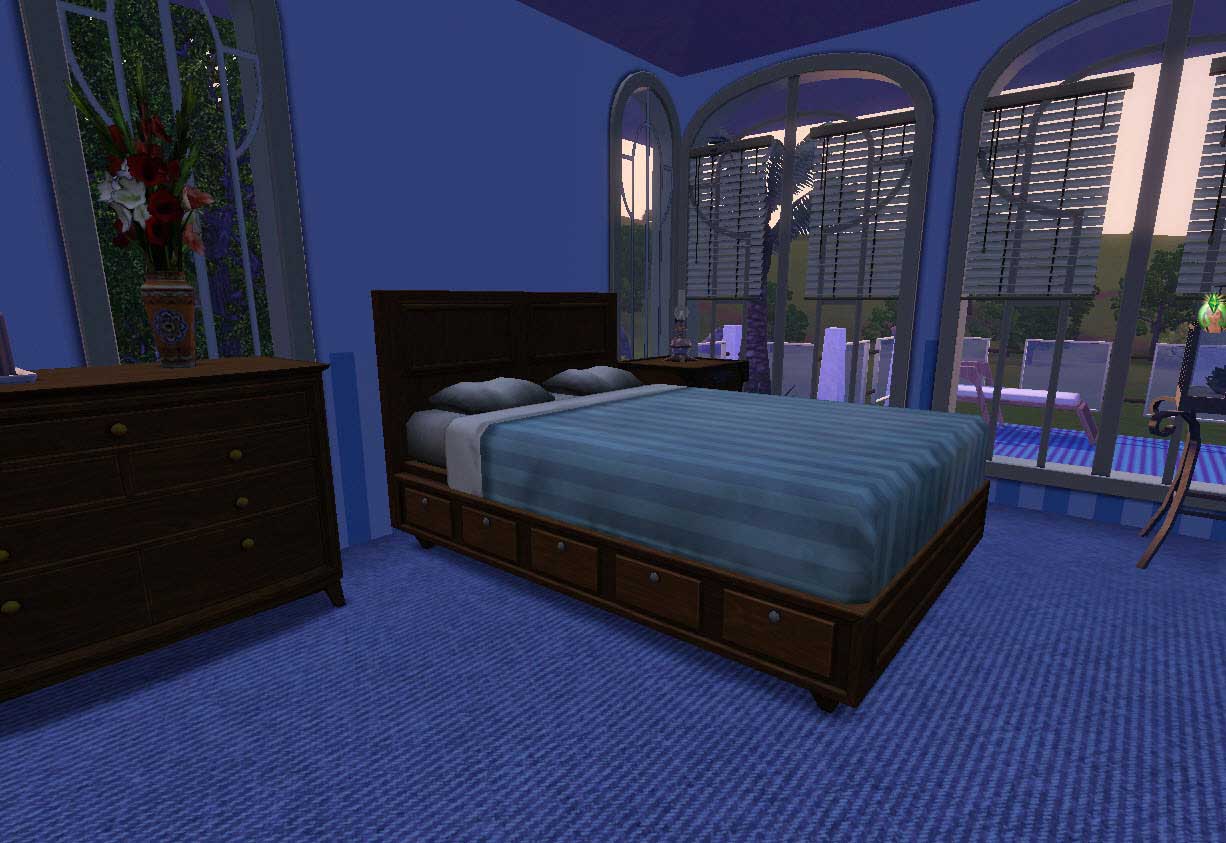 Kitchen: 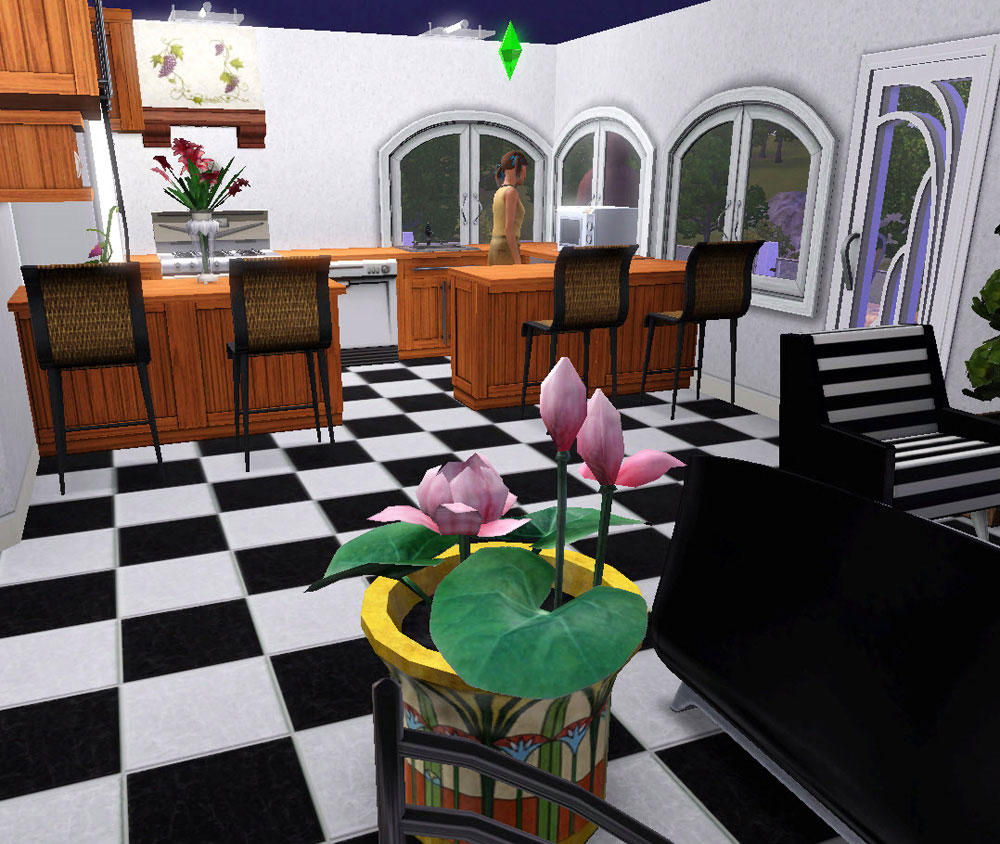 Living: 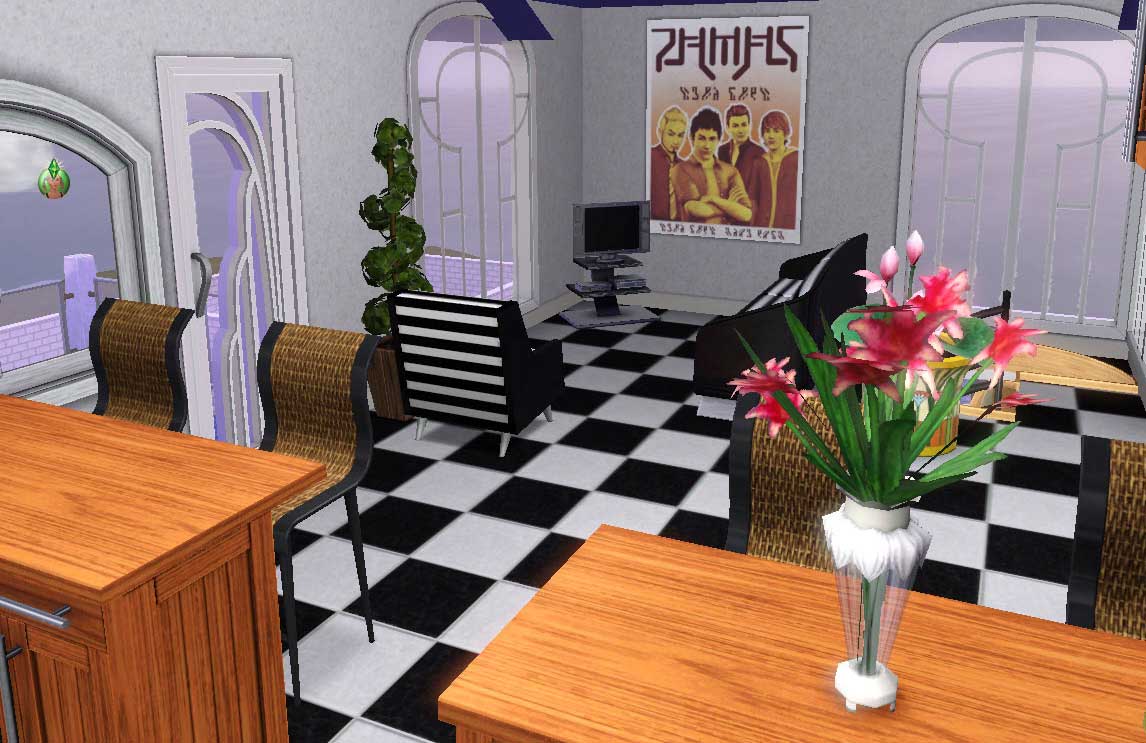 Pet shop: 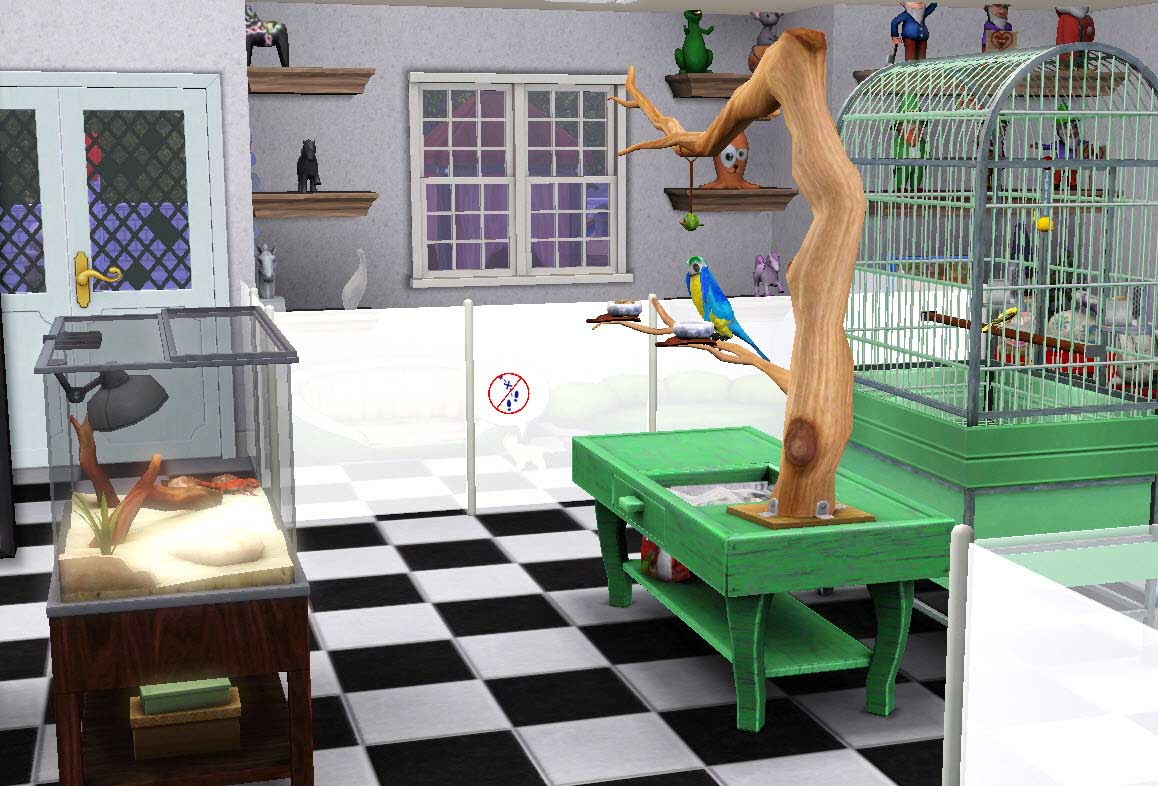 Pet shop: 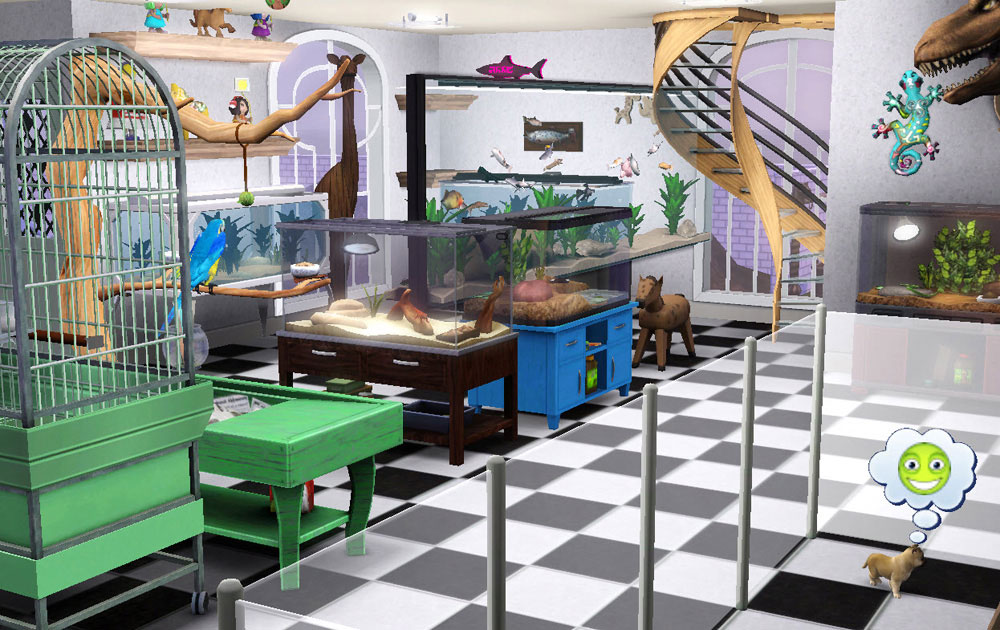 Here's a bonus picture of our nephew with the Bannock flag the family made for the parade. (He designed it.)  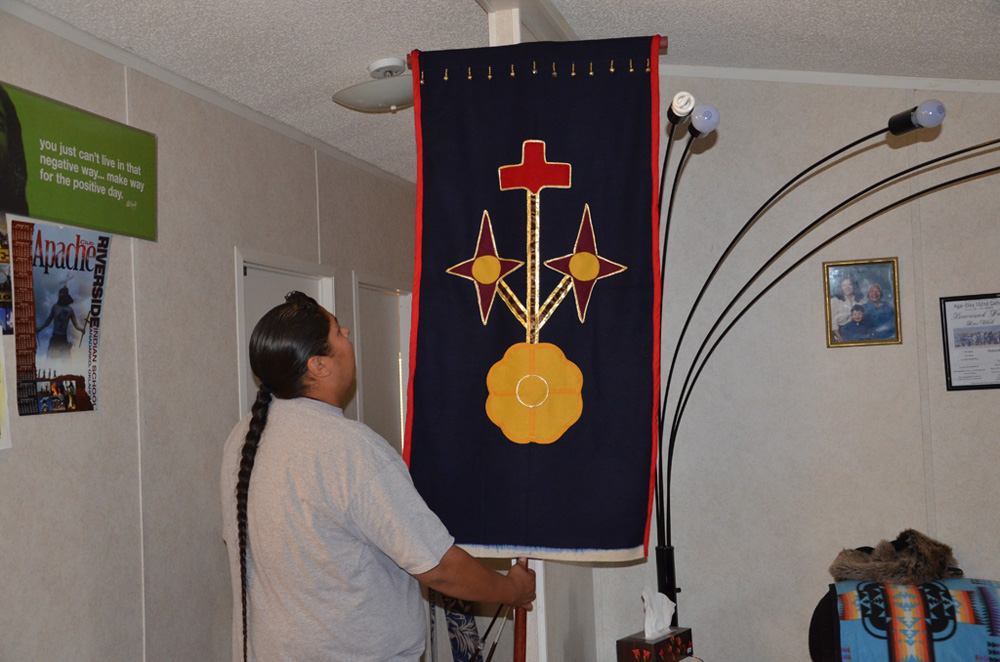 |
Nice! Im thinking about entering this contest, but, can you use cfe foundations instead of the ones given, because I want to put a basement into my house and I find it easier using CFE basements than normal ones. So the only thing is... Am I allowed to replace Qbuilderz foundation with CFE foundation as long as i don't change the Plan or shape of the foundation. If you get that...
|
Quote: Originally posted by squaretable
The rules say you can't adjust the height of the foundation, I believe using CFE would qualify as adjusting the height and I'm pretty sure adding a basement is also against the rules. |
Application
This is my entry for the application round of the foundation contest. As stated in the rule, the house's foundation is totally unmodified. I decided for a kind of more modern traditional house for a family of four. The house features two bedrooms with en-suit bathrooms, and a laundry room on the first floor, while the ground floor consists of the sitting area, kitchen and dining both of which have a direct access to the back garden.
The outdoor is fully landscaped with decorated garden, and also consists of a pool, jacuzzi, BBQ area and some fun places, and not the least a single car pack space to the left of the front view. Without much ado, here are the pictures. Required screenshots Front view  Back view  Floor plans Ground level  First floor  Additional Images Overview of the Lot Additional exterior pics (10): Additional Interior shots (8): I used all game EP and SP. The Custom contents used are APMowed grass from Lawns Cabin Rugs Hope you enjoy it.  |
Quote: Originally posted by squaretable
No! Please read OP! RULES > Building away from the foundation > ...This means no over hangs for more space and no adding basements. ETA: Perfectionist - CrimsonRaeden - InesMarie - adonispluto Yay! All are very nice lots!  Thank you for entering! |
Quote: Originally posted by PlayinSafe
I was thinking about not expanding them but using walls with CFE rather than standard basements, I find it easier to work with, and I'd follow the original basement by removing it bit by bit and putting walls in instead, it wouldn't be overhanging or adding, just simPle replacing them, similar to changing them to decks. Would that be allowed? |
"No altering the foundation is allowed"
Completely deleting the foundation sounds like an alteration to me  The first post has been updated! We officially have over ten entries. When round two begins, we can get this moved to the proper forum and THEN...then...the real challenge starts. *evil laughter* |
I'm confused...does our application round count as one of the 4 rounds or are there still 4 more? And is the application being judged?
|
Application Round is labeled as Entry round and, either way, it is still "Round 1"
I had to do it this way because you need to submit a lot as your entry. That way people can't come in, say they are interested, and never submit something. I wanted to force the first entry and lock everyone into place. So, yes, application round is being judged, because it is round 1. Everyone just built their first round lot. So, to clarify, Entry Round = Application Round = Round 1. All different ways of saying the same thing. The second question is, yes, we are going to judge these entries. Everyone followed the rules, nobody had an advantage, and the people who submitted did a great job! It will be nice to hand out some extra points for it, I think. Plus, it'd be kind of a bummer for all of you guys to have put so much work into them and to not get credit.  |
Since this is my first contest entry ever (plus, I'm not very good at building), I decided to go with a simple theme for my round 1 entry: a house that a Sim would want to live in. I hope you like it!
Front  Back  Floor Plan First Floor  Second Floor  I had one of my Sims (an architectural designer, of course) walk through the house so I could show it to you in more detail. Here, we have an in-ground pool. I was going to put a diving board in but I couldn't remember where TS3 put it. Besides, the water's too shallow for a safe dive anyway.  On the other side of the house, we have a telescope and some rose bushes.  Going into the house itself, we have most of the first floor in this picture. There's a large living room for watching TV and playing video games, a dining room with a bay window, and the main bathroom. The laundry room is also in this picture.  This picture shows the kitchen. Keeping with my theme, I put all the best appliances in.  Going up to the second floor, this picture shows the upstairs bathroom and the master bedroom. The only reason that this bathroom has a regular shower as opposed to a shower/tub is that the regular shower takes up less space.  This picture shows both bedrooms. I guess I forgot to put a dresser in the kids' bedroom.  Finally, we have the computer room. This room is all about having the latest technology - a high end computer, a high end TV, video games, and a high end bookshelf to hold the manuals.  This house uses one and only one piece of CC, that being the lot itself. I didn't use any store content. As for expansions, I used World Adventures and Ambitions. Credits for Custom Content: QBUILDERZ for the lot |
Hey, look, another entry! This is a home designed for bachelor Gilbert Bellschmidt -- cookies if you get the reference. It's a one bedroom, two bathroom home with a rooftop party area. Be warned, large images are indeed large.
The house features a well-stocked kitchen, a large single bedroom with attached washroom, and a rooftop with a wonderful view of the city. Located in the desert city of Setra, the house uses light, earthy tones in order to keep the indoors cool. Required Pictures Extra Images Custom Content Used World: Setra, Jewel of the Sands All the pretty furniture: SIMcredible |
Application
Hi, this is my entry for round 1. I'm really excited to get in on this contest as I usually manage to miss them by a few days or so.
 For this round, I built a serene beach house on the cliffs of Starlight Shores. It has a view of the ocean and an opulent pool. The landscaping is a mixture of native grasses (and err weeds), tropical plants and the wilder growing flowers. The house has 3 bedrooms (one is being used as an office), and 2 1/4 baths. The sims living there love to paint so there is soome modern art scattered throughout the house. I hope you enjoy it! Front View: 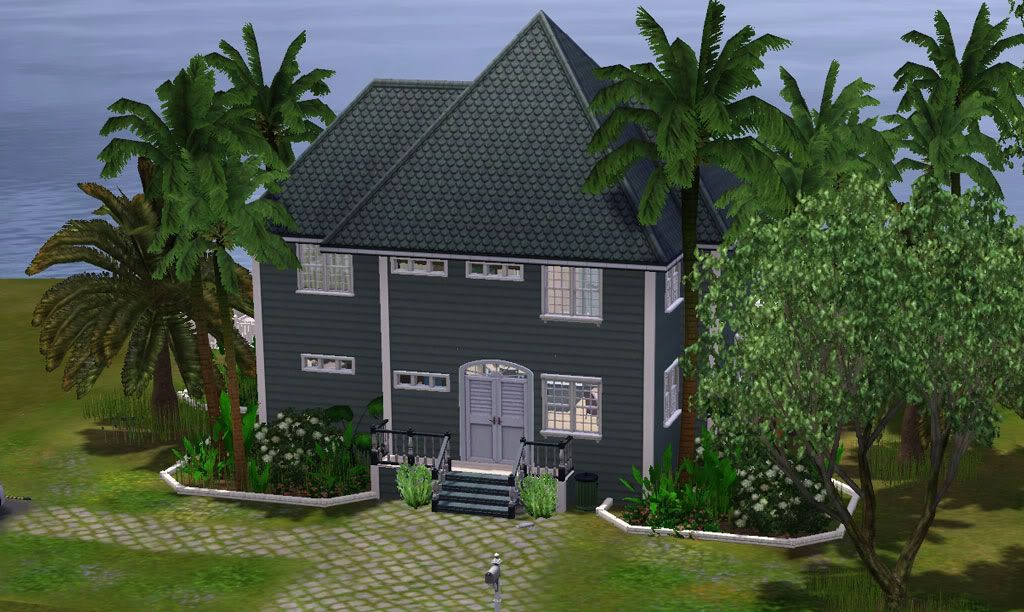 Rear View: 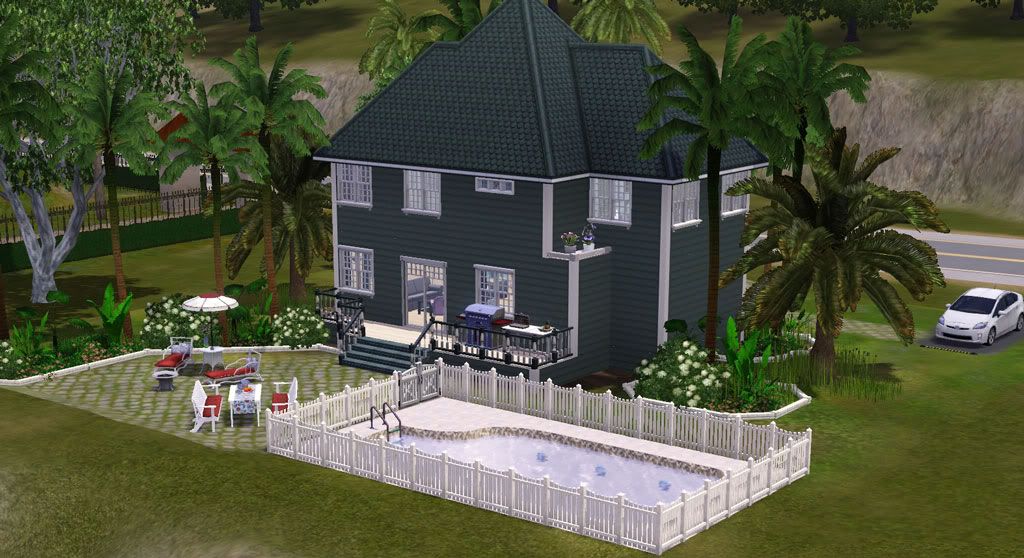 First Floor Overhead View: 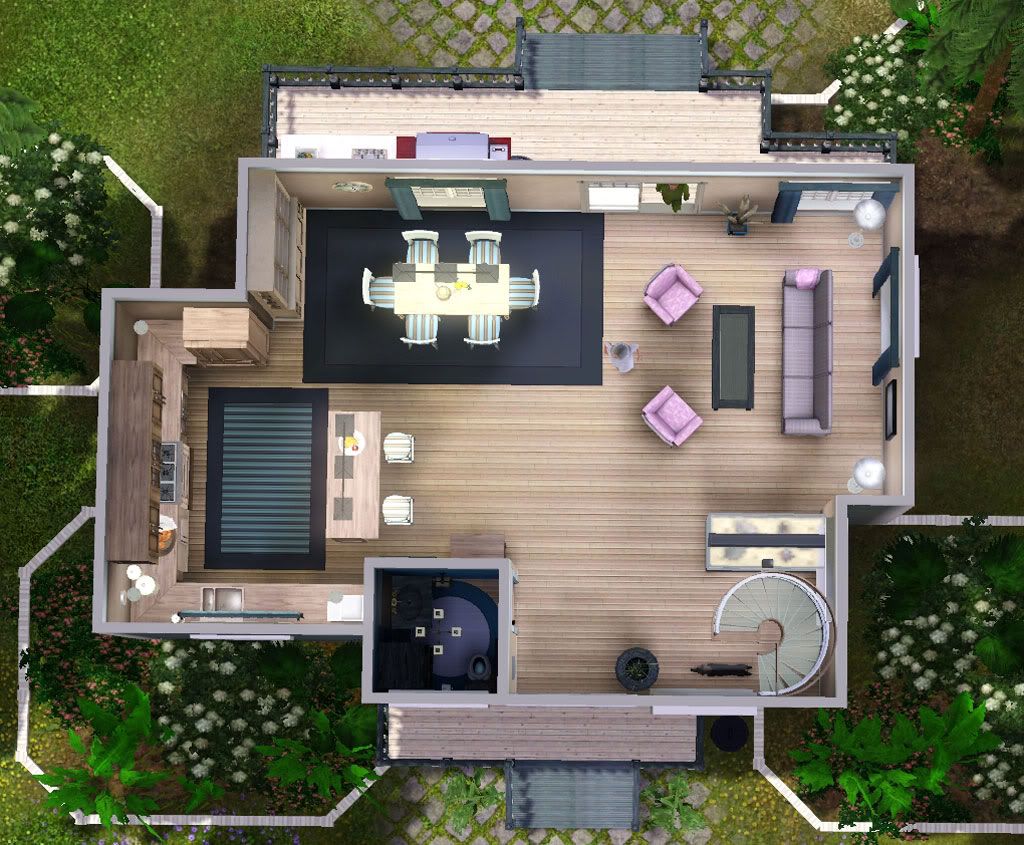 Second Floor Overhead View: 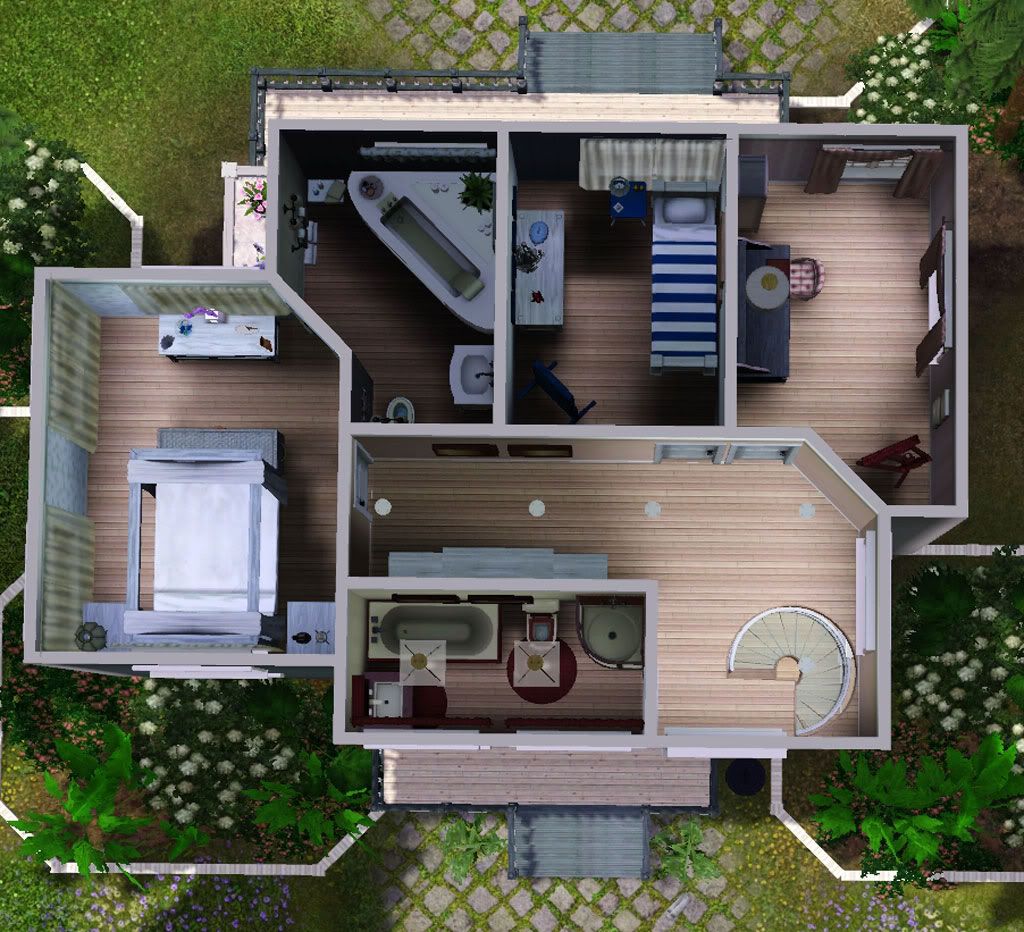 View from the back porch: 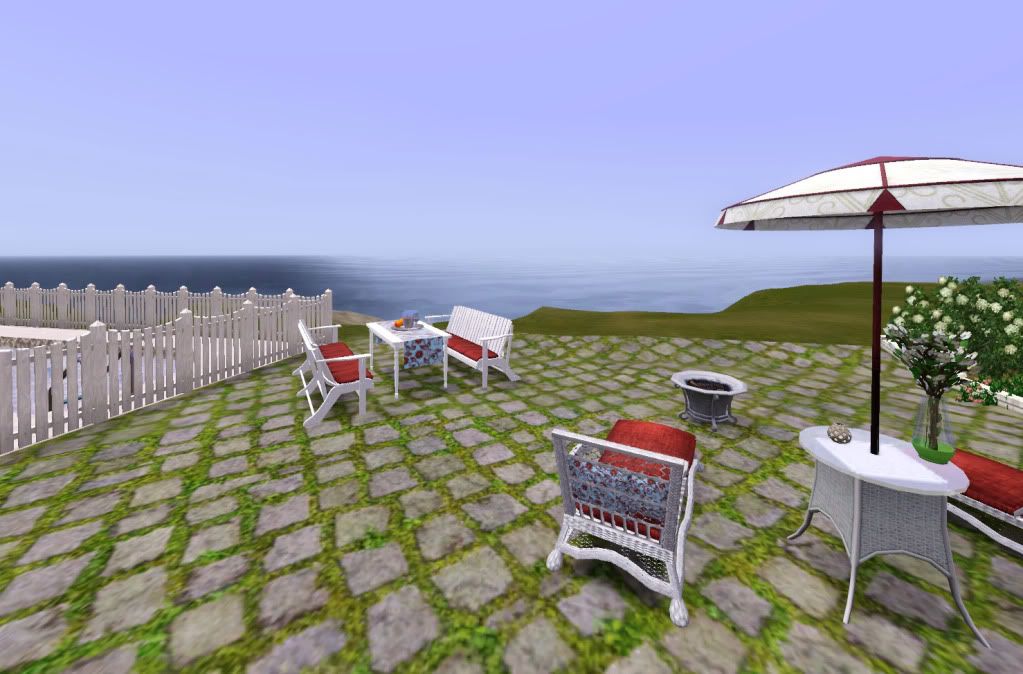 CC Used: Aya's Grass & Weeds Puplepaws TS2 -> TS3 - BV Souvenirs and Collectables MK's Sea Surf Kitchen Set Vitasims 3 Outdoor Rattan Set lemoncandy's Set of Candles Ewelina20's Abstract Paintings Orangemittens Sheer Curtain Set Sookielee's EA Roofs with White Trim Argh, I fixed the overhead views to remove the 'ghost' Sims, but stupid photobucket must have the old ones cached. I will try to fix them (again) tomorrow when I am back to my desktop. |
Hey everyone! Amazing stuff so far :D
Note to the judges: I am nearly finished making the scoring rubric. Do not post scores publicly, I will do all of the transactions via PM. Note to the participants: I put up the official countdown on the first page! Just under two days left! Once it hits July 21st in Hawaii, everyone is done, no matter what!  |
Quote: Originally posted by QBUILDERZ
Oh okay, I'll see what I can do tomorrow, because it's the last day of the year for me  Are you allowed to put in decks though? I might use my lot in a world I'm doing later. Are you allowed to put in decks though? I might use my lot in a world I'm doing later. |
Everyone's entry's are looking fantastic! I'm up against stiff competition. But here I go anyway :D
After this long hiatus from building, I have something real nice for you all! I just love a house in yellow so I chose bold and bright hue on wood siding. Combining an attractive brown mix brick, it adds a warm and earthy feeling to the scene. Tasteful landscaping brings together modern expectations and beautiful nature. In the backyard, a pool will cool you off under under this record high heat. Floor-bound dolphins are a great sight, as if on an ocean dive. On cooler nights, sit back in on plushed wicker furniture and enjoy the blaze of a Behemoth fireplace. On the inside your immediately greeted by a double high foyer, drenched in a cozy soil coloured paint. To your right you'll find the guest bathroom. To the left, the rest of the abode. Stepping into the Living Room the open layout, refreshingly painted a Leaf tone, holds enough room to stage a small party. Counter-side the accent wall, in a pond colour, is the Dining Room. The warm kitchen in muted cream is capable of handling all your culinary needs. Moving upstairs, the hallway continues the Leaf tone paint. Either bedroom, in the aforementioned muted cream, contain sturdy wood furniture. This means it's able to hold up to anything. Anything 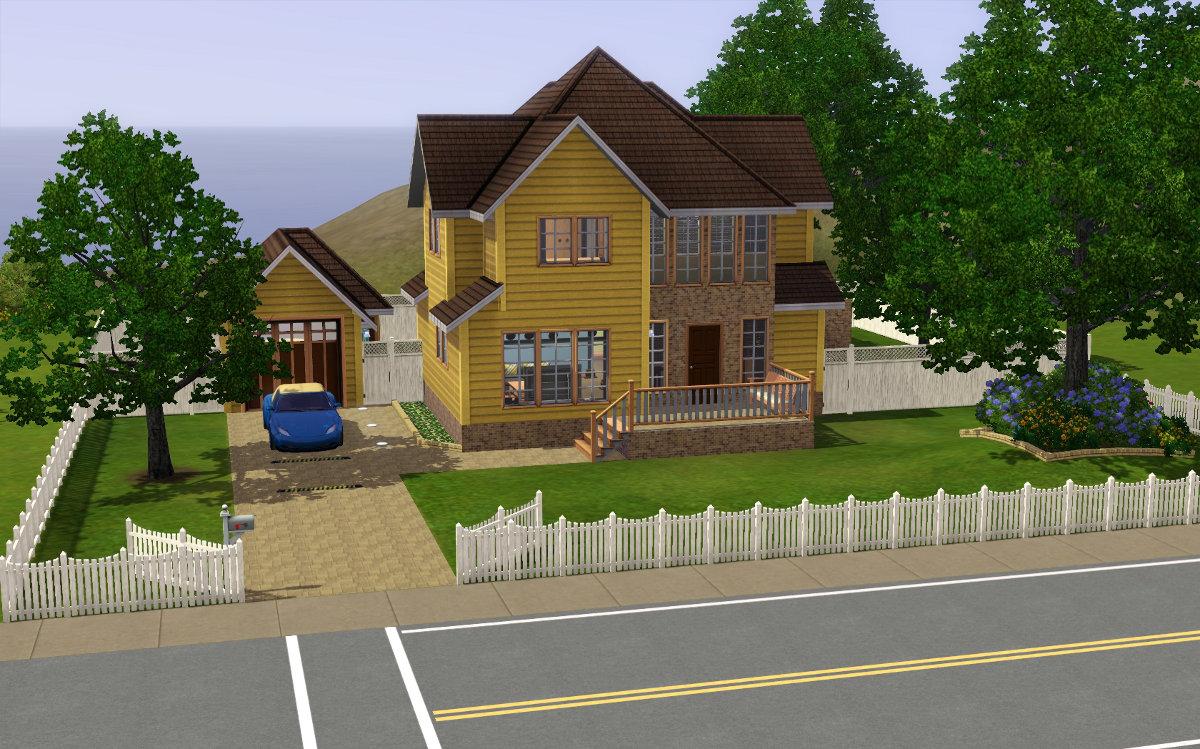 CC Credits to: HugeLunatic - Windows cmomoney - Decor Armiel - Chimney EA Store - Kitchen Counters All other viewable CC is by me, including roof. |
PSDuckie -- Fuzzlechan -- Rishara
Great entries, everyone! So happy that you're all here! Thanks, Q! |
I'm glad to see so many participants! I've been lurking wondering if I should enter, but my computer can't take pretty pictures... so...
To Q - is it cool if I judge? I've judged two contests before and am currently judging another right now (all story stuff, though) and would love to help out here as well.  |
Considering you have a Legend of Korra avatar, uh, hell yes!
|
Quote: Originally posted by QBUILDERZ
New favorite person, right here. And thanks! Can't wait to start judgin' the entries. |
Am I allowed to upload my entries to either MTS or the official TS3 site after the respective round has ended and the scores are out? Thanks!
|
Of course! It is your intellectual property -- do what'cha want with it! :D
|
Entry #1: Aquarius by CynKuy
This is a nice little cottage for a Sim who is into fish. The outside is decorated with fall colors.
Front yard with bicycle and rack: 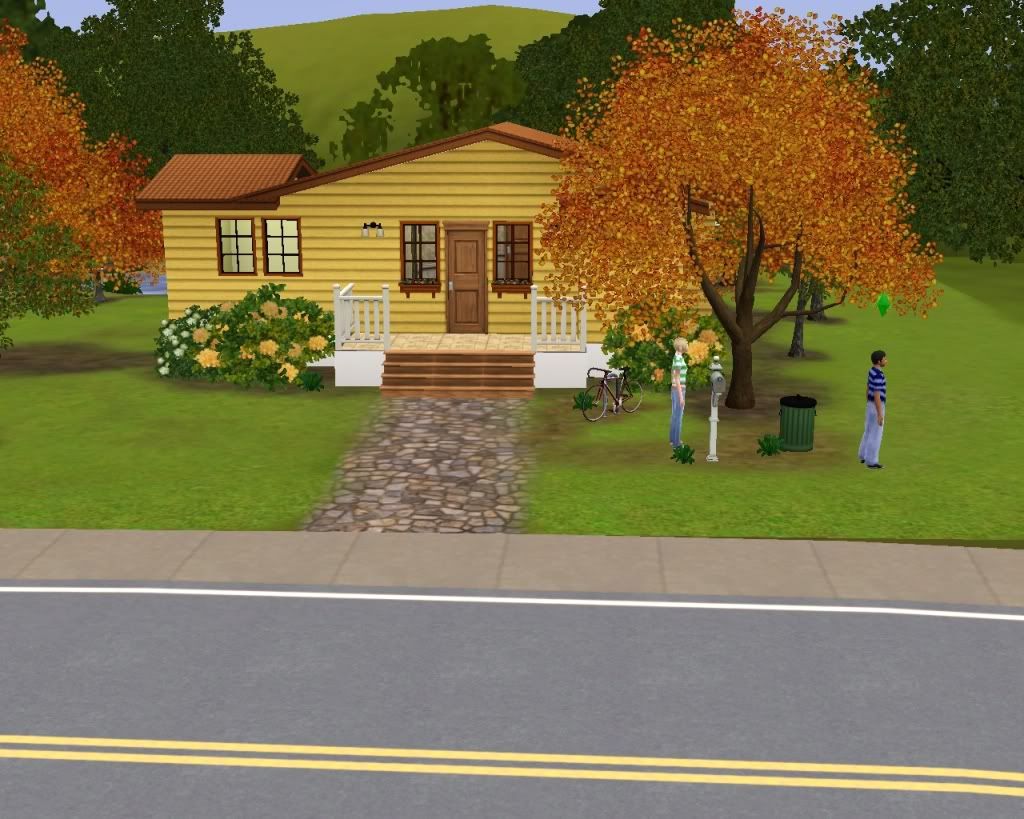 Backyard has a pond with an anchor bench, a telescope, and chess set. 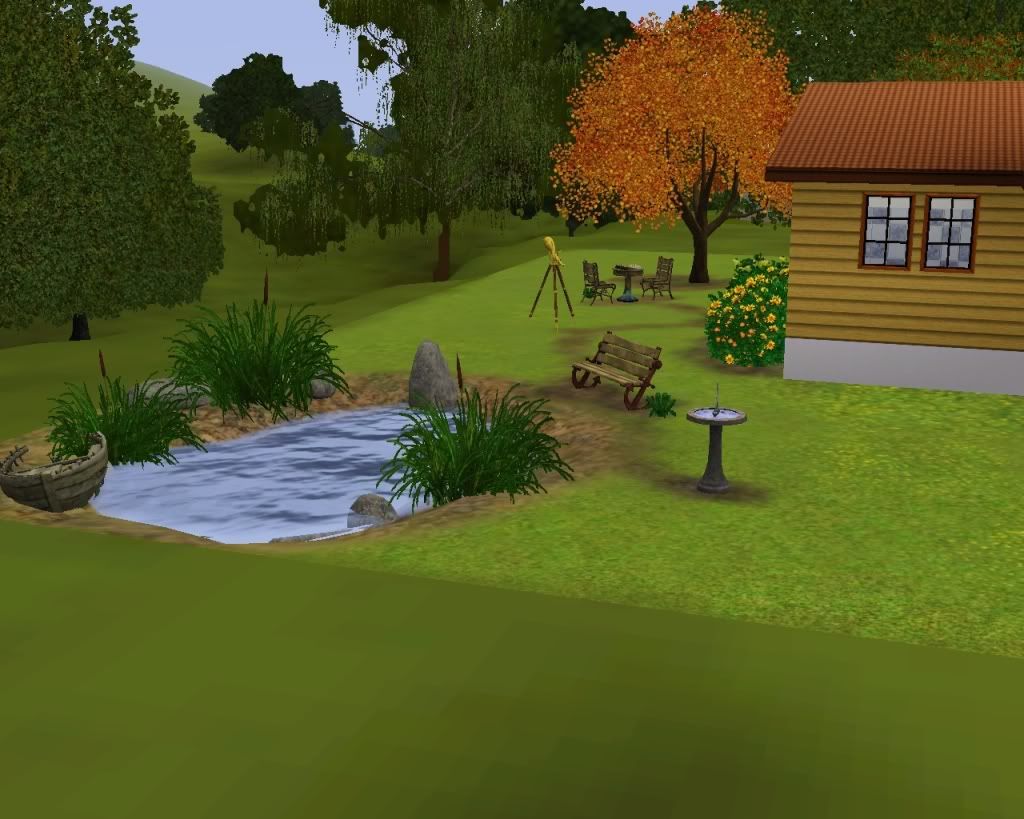 Kitchen has warm, sunny colors with cool trim on top: 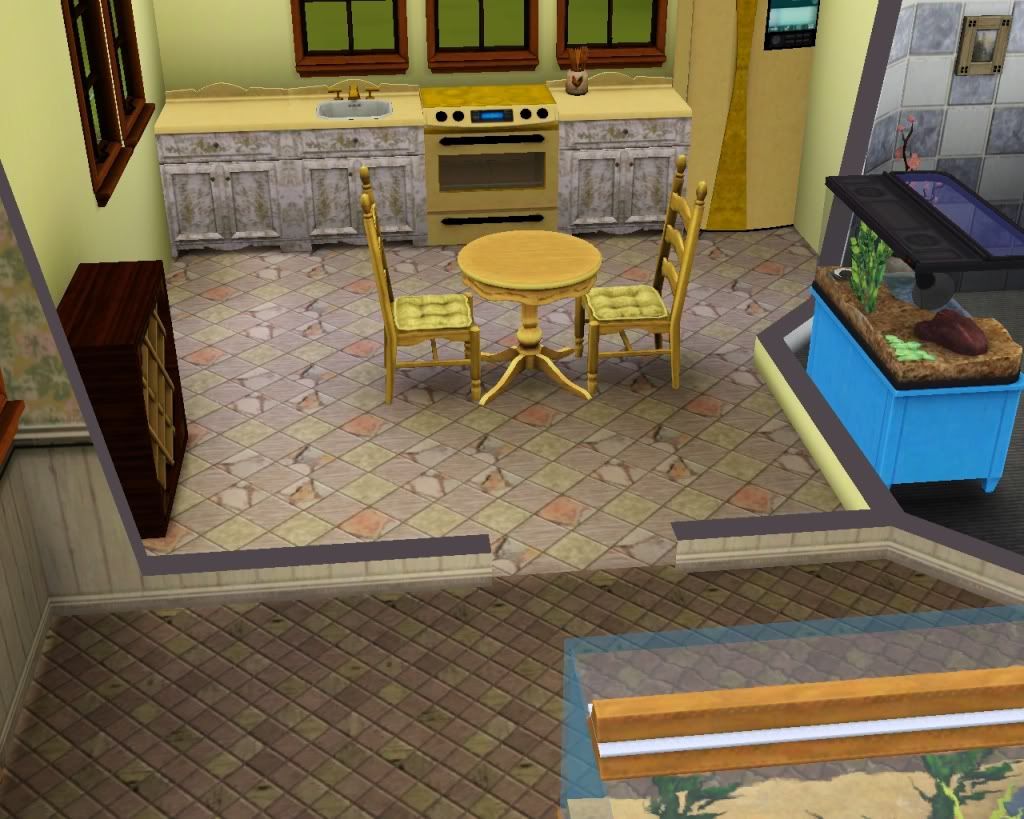 Back door view: 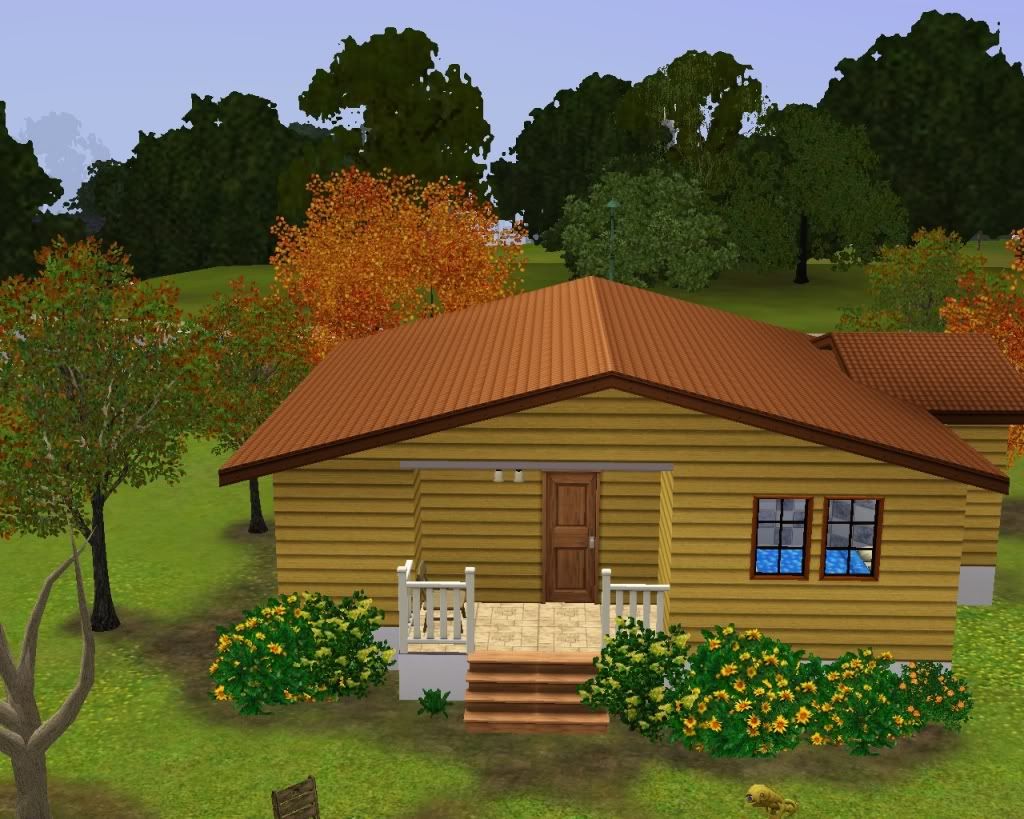 Floor Plan shows sunny kitchen with wine rack; bedroom with bureau and turtle terrarium; hallway with real fish tank, bathroom with shower; living room with TV, bookcase, tables, and digital fish window; and a rear exit to backyard: 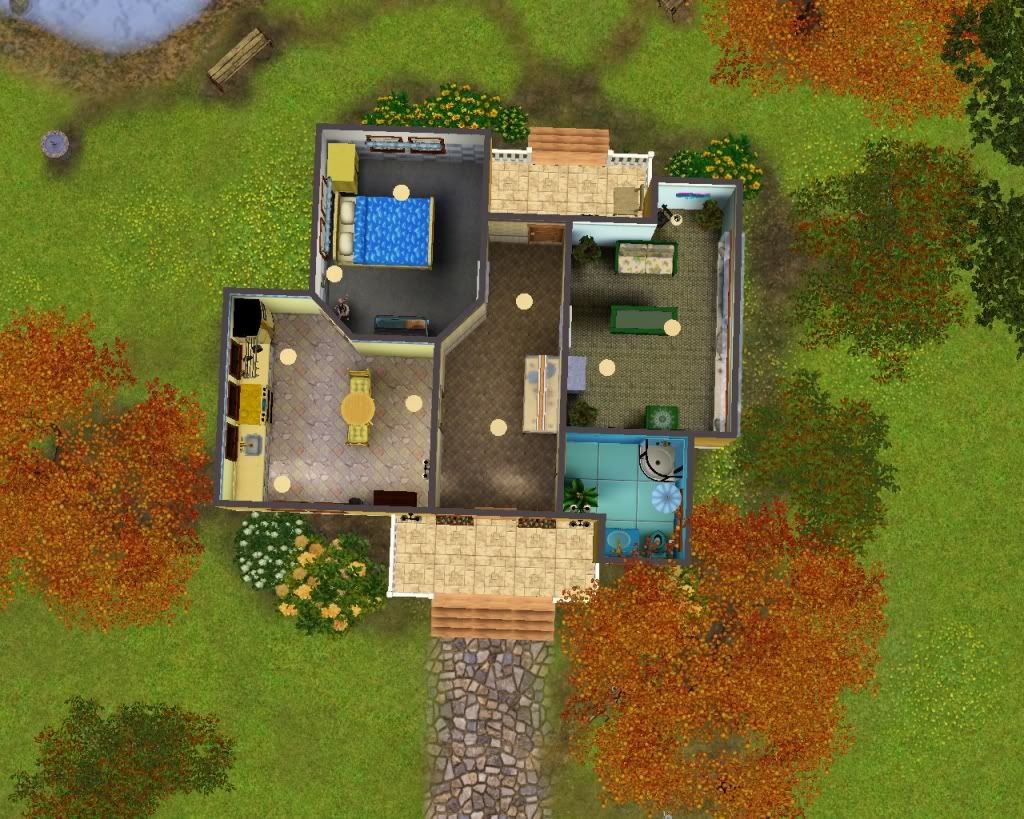 Bedroom: 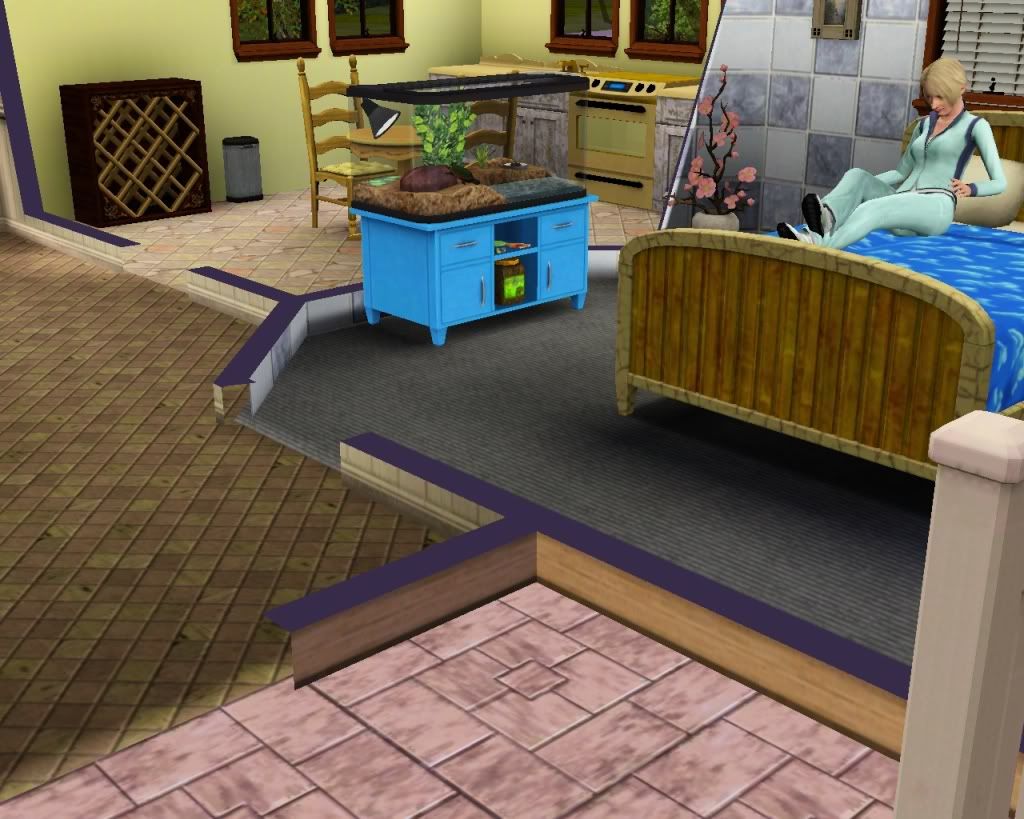 Bathroom: 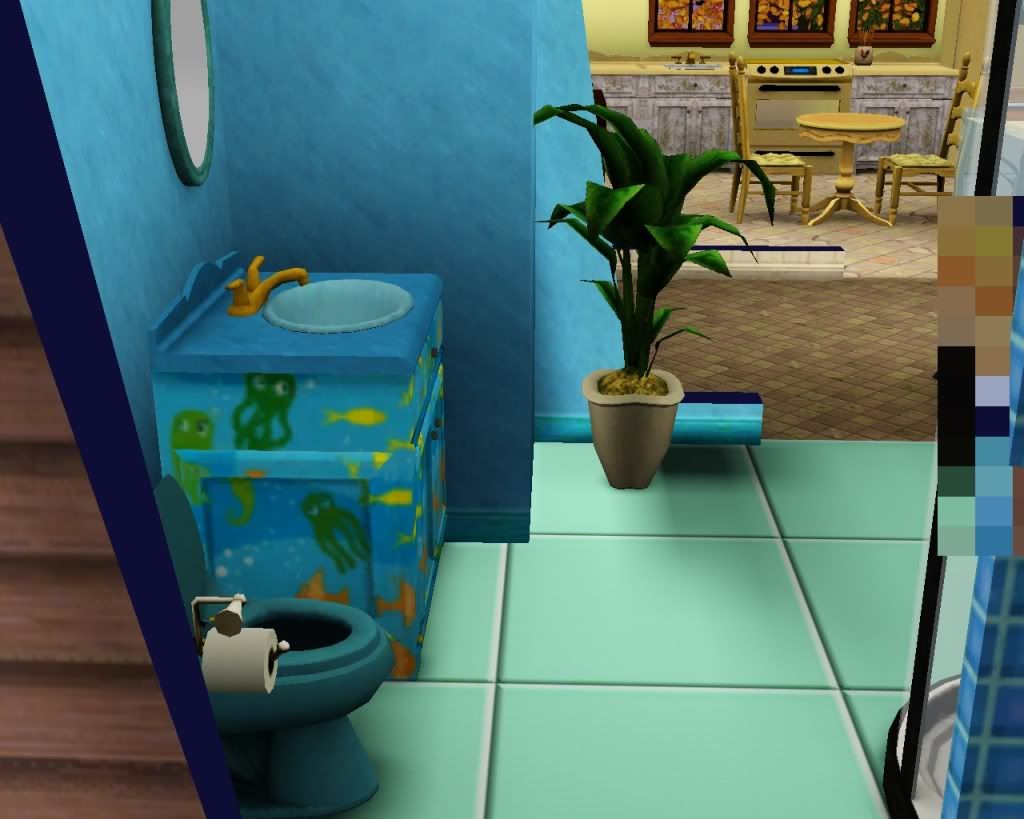 View through Digital Fishiness Window: 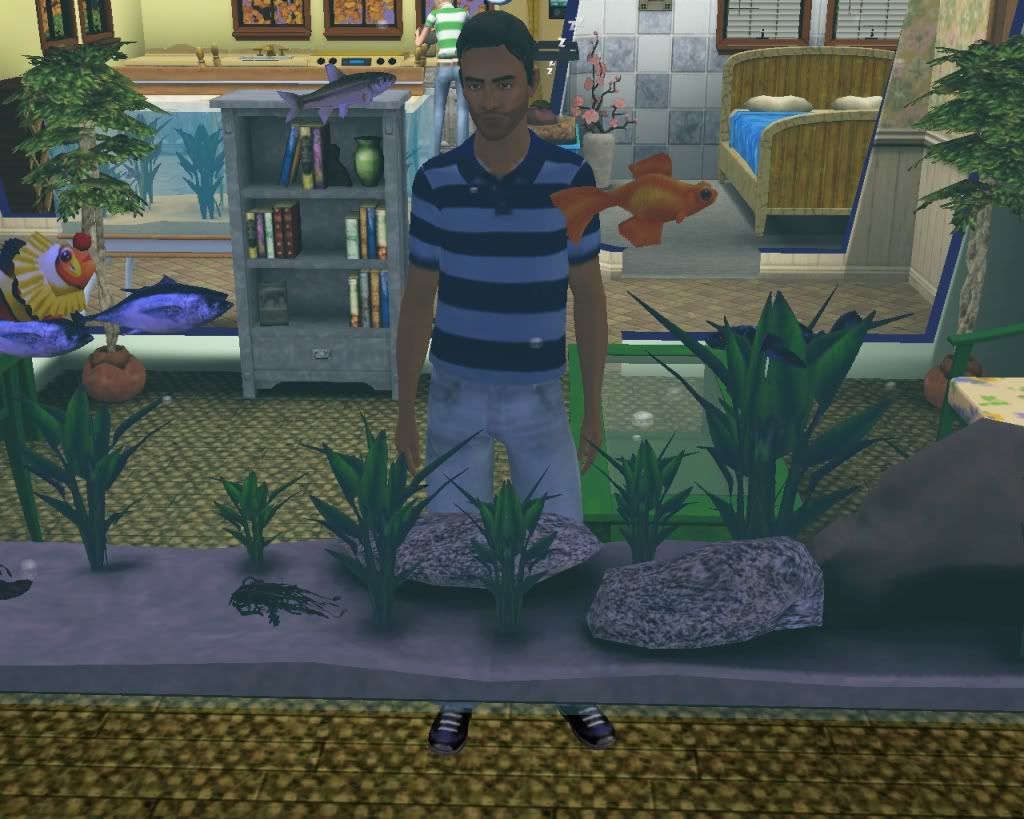 Content used: Ambitions, World Adventures, Pets, Generations, and store content (Barnacle Bay stuff and Atomic fish tank). |
Entry #1: Aquarius by CynKuy
Forgot to link the download.
Edit by HP: Download removed; please use the moderation queue if you want to share your house here on MTS. |
Base Arrow - lamamma's entry
This is Base Arrow, based in the big crater over Lunar Lake.
It can host a couple or a single sim, better if addicted to a mix of futuristic and old fashioned style, and with love for echologic assets. In this case, Ego Arrow has all these traits. He totally loves his bedroom glass box, the comfortable living and the view of the valley. Except for the KathyPerrySP, I used all EPs and SPs and few items from the store (cambodian blinds, some futureshock sets items, and other free store objects). No other CCs. Requested images Front  Back  Plan (1st floor, 2nd floor, roof)    Additional pictures Living and Kitchen     Bathroom   Bedroom and studio    By the way, thanks to Qbuilderz and co. for starting this foundation contest, really interesting and worth for my game since I suffer of lack of inspiration while strongly needed a kick for building a place for Ego Arrow. Let me know if I have to change or delete some pics or whatever. |
Best house on thread ;)
Here's my attempt at building a house on the foundation, not exactly how I wanted it to be, but hey, I only have a few hours left, so it'll have to do.
Check out the speed build video of this lot: http://www.youtube.com/watch?v=e6He7PPjPEA  No CC was used. |
Last minute entry
I am inattentive and only learned about this in chat, like, three seconds ago. So I made a lot. It look hours. What can I say, I have good time management, I can fit hours into three seconds if I try.
I made a farmhouse for a family with two dogs, a child, and a toddler. It's orange because my house is (hideously) orange. Here's the front. No CC used, and I have used the Woodland Wear Bookshelf from the store. 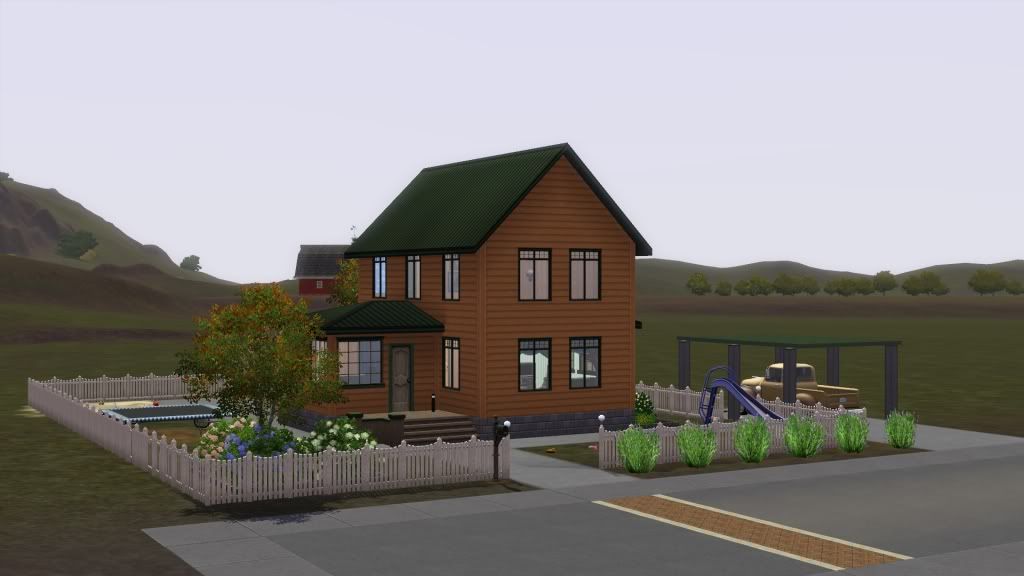 And the back. 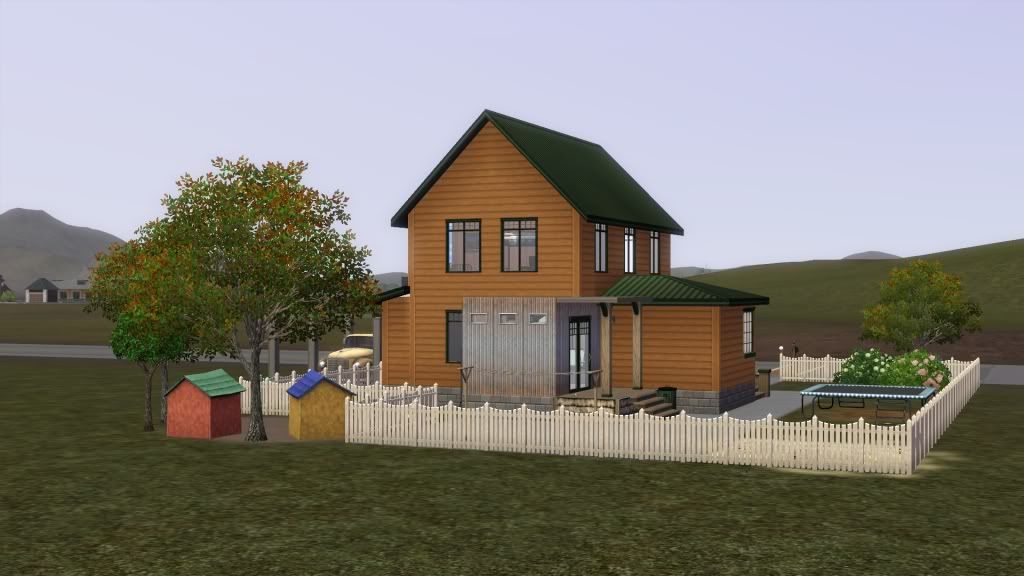 And the floor plans. 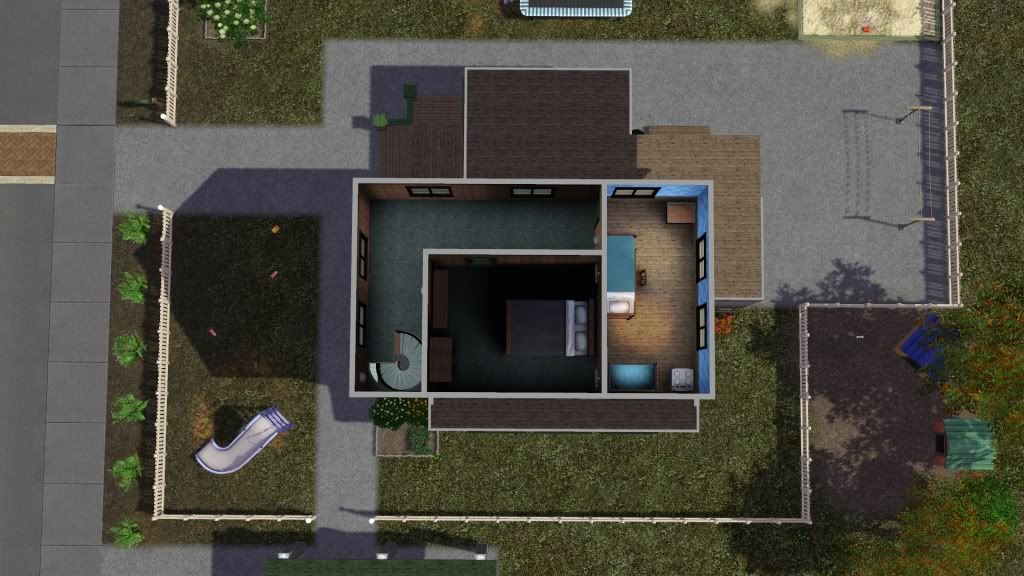 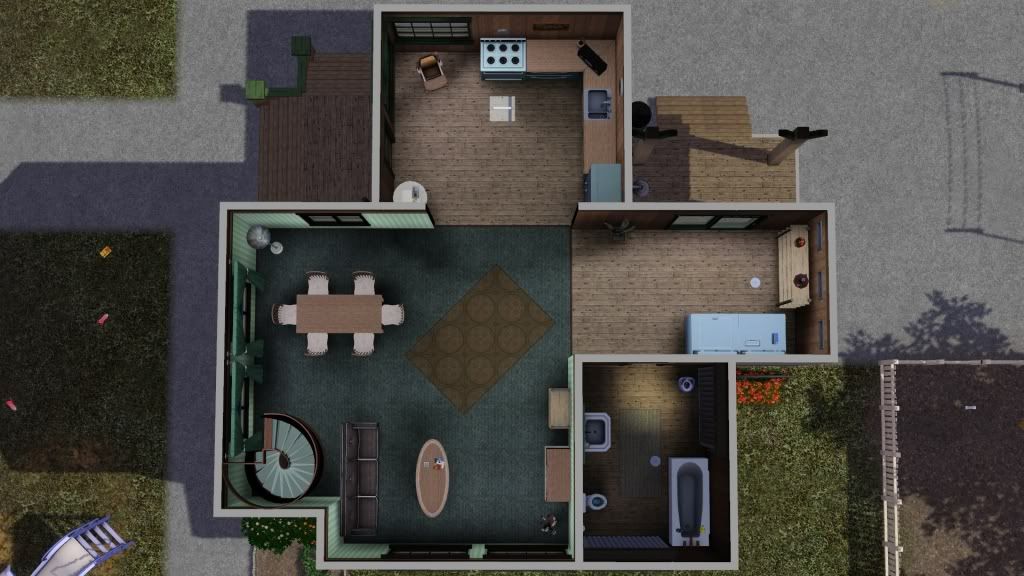 And the other pics. |
OMG, there's a Flabs in the contest! Eek!
And Kiwi, you got yours on in time, woo :D Looking good, both of you  |
Wow, Flabs too! This competition is heating up faster than a fat kid running across a blacktop chasing an ice cream truck at high afternoon. Wonderful work everyone. Excited Morph is excited.
|
Eeek I've literally had a few hours to make this so there won't be much of a story to go with it.
I have called it the Glamourous Gothic. Front View: 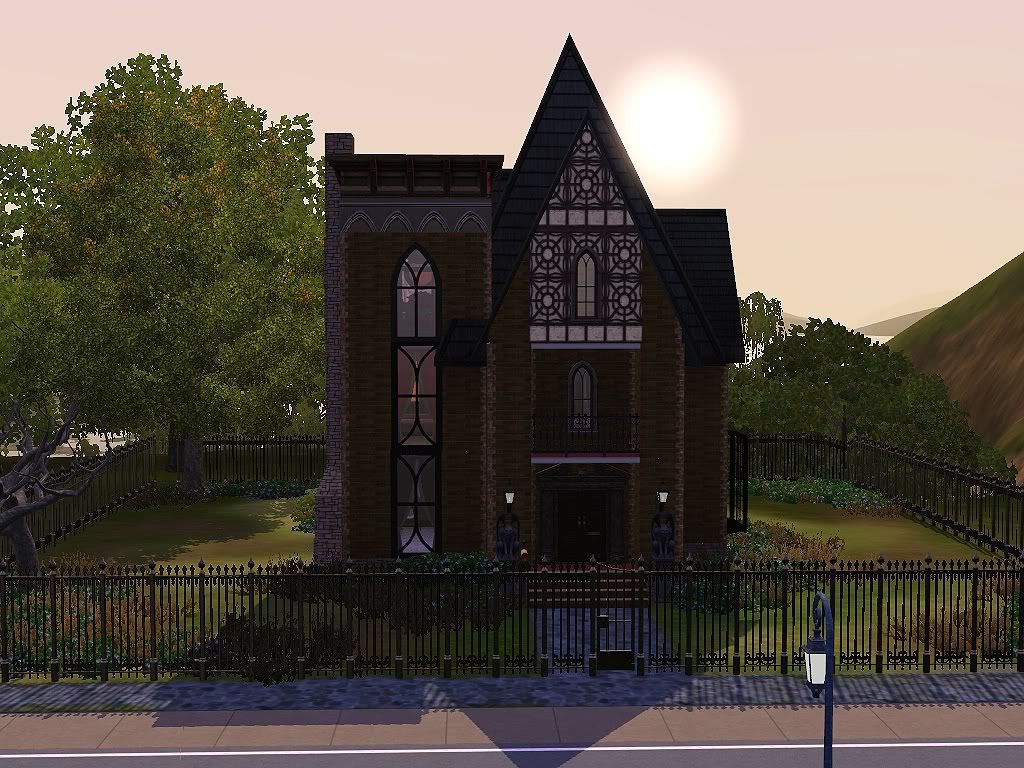 Back View: 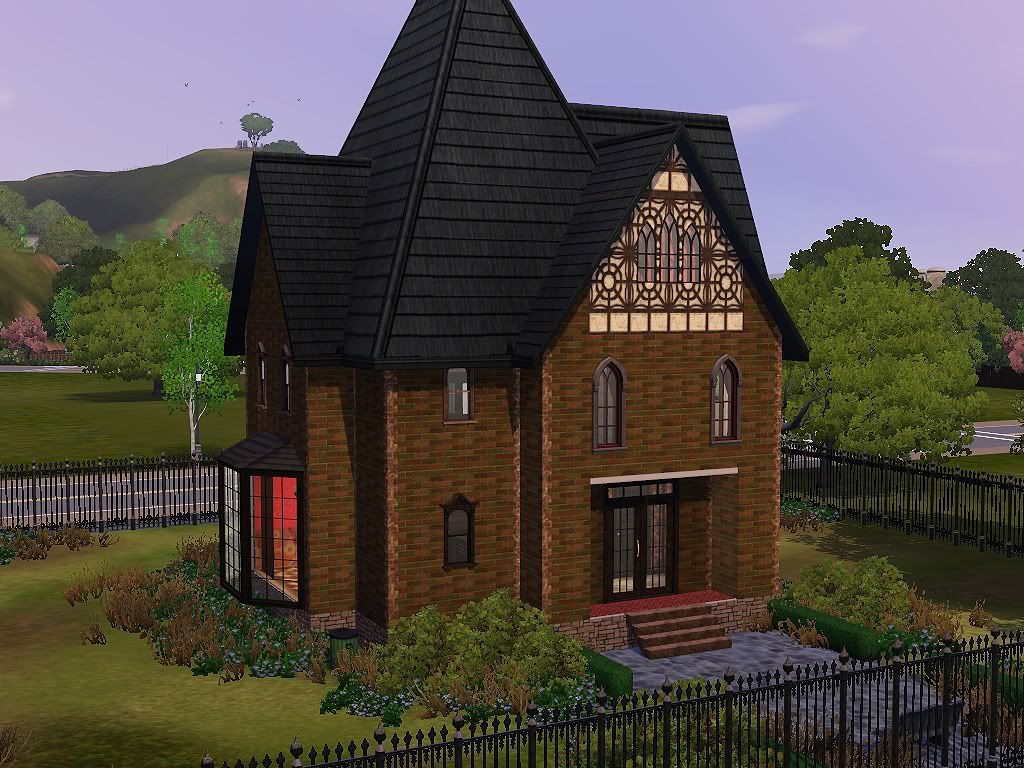 Ground Floor: 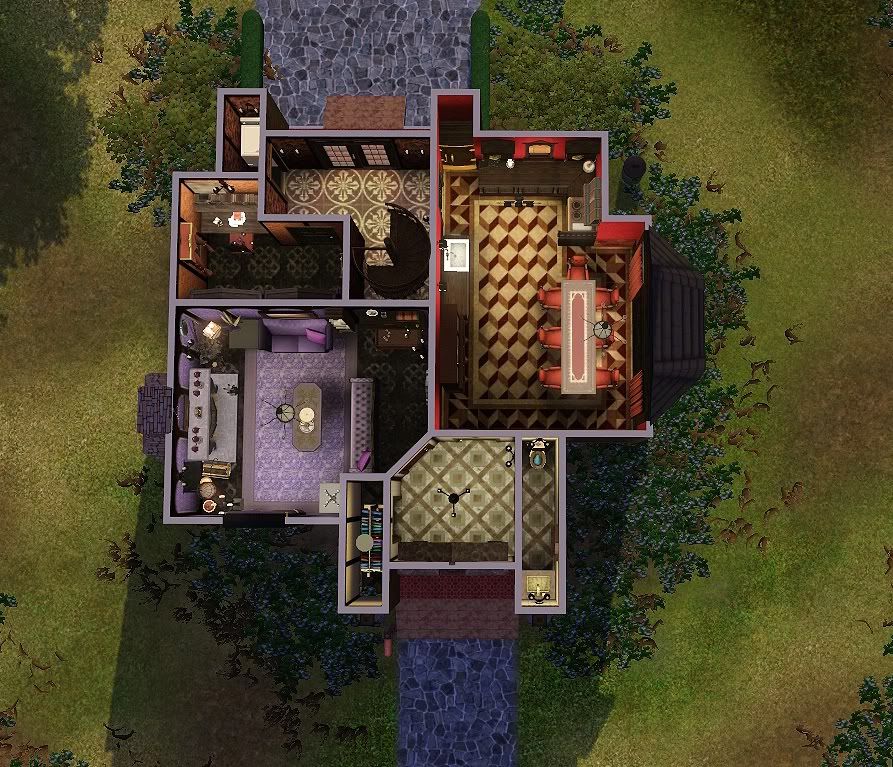 First Floor: 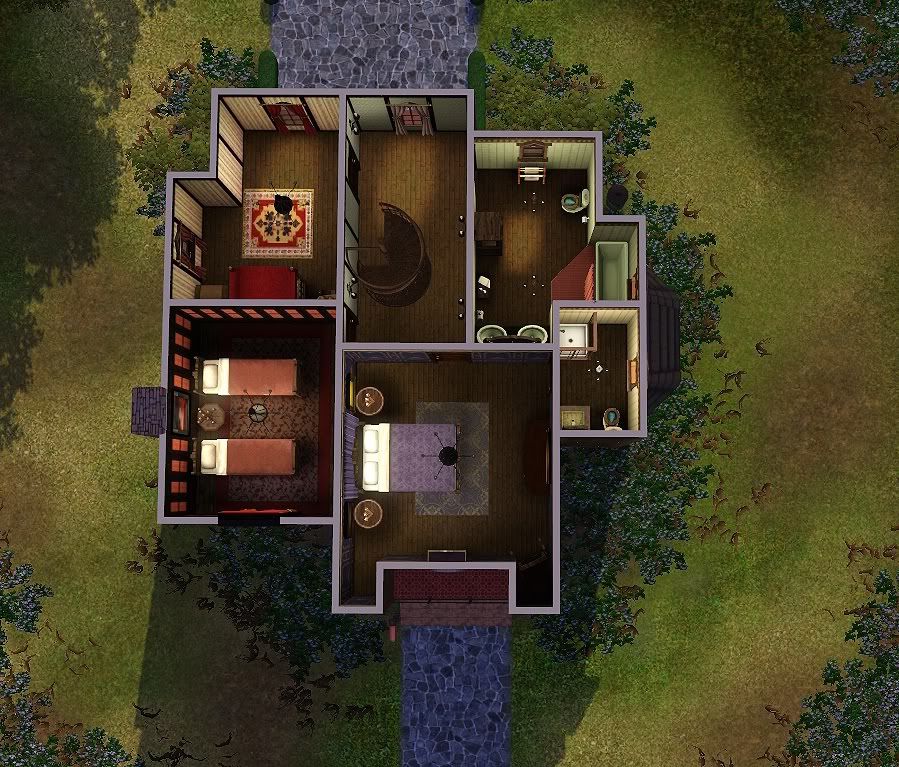 Second Floor: 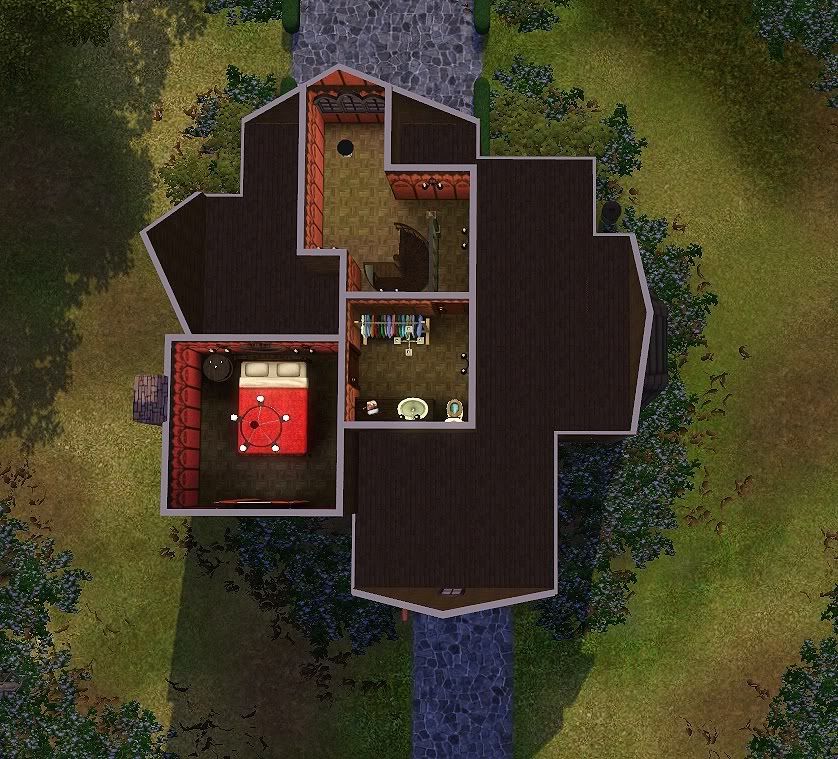 Living Room: 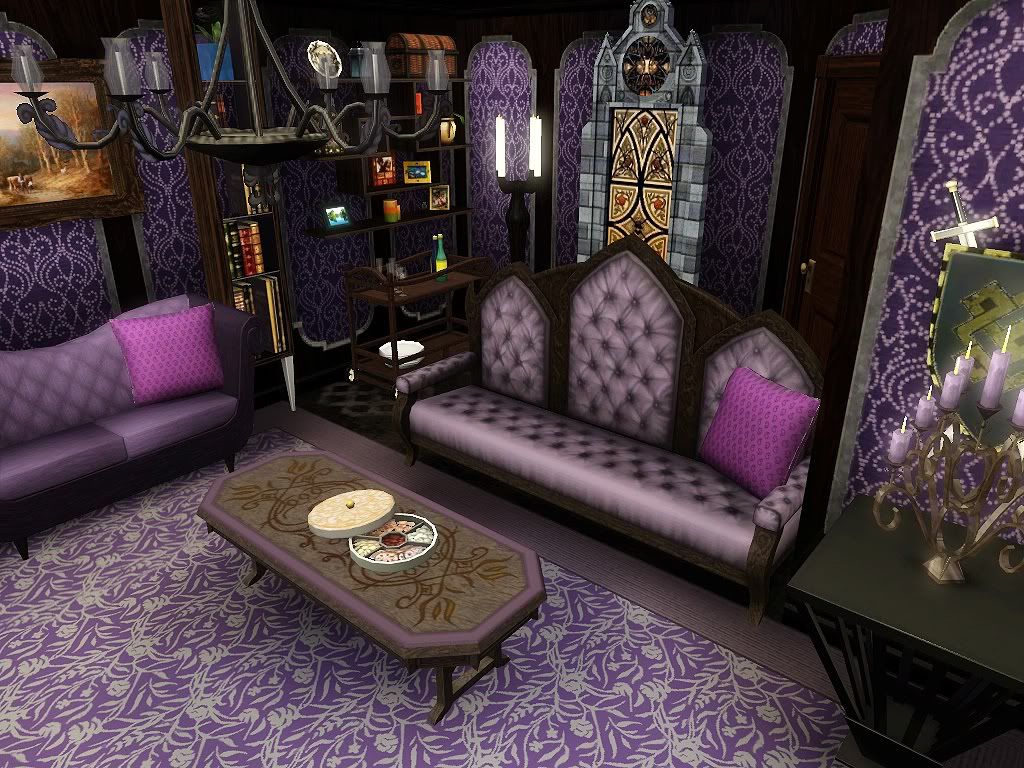 Kitchen Diner: 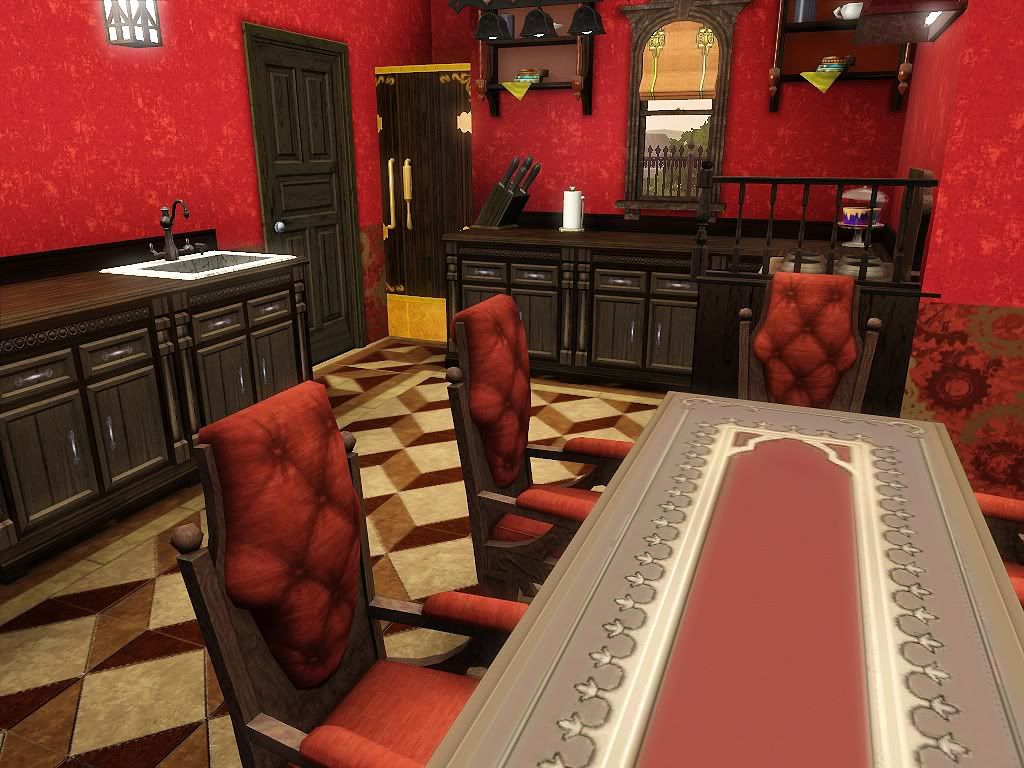 Master Bedroom: 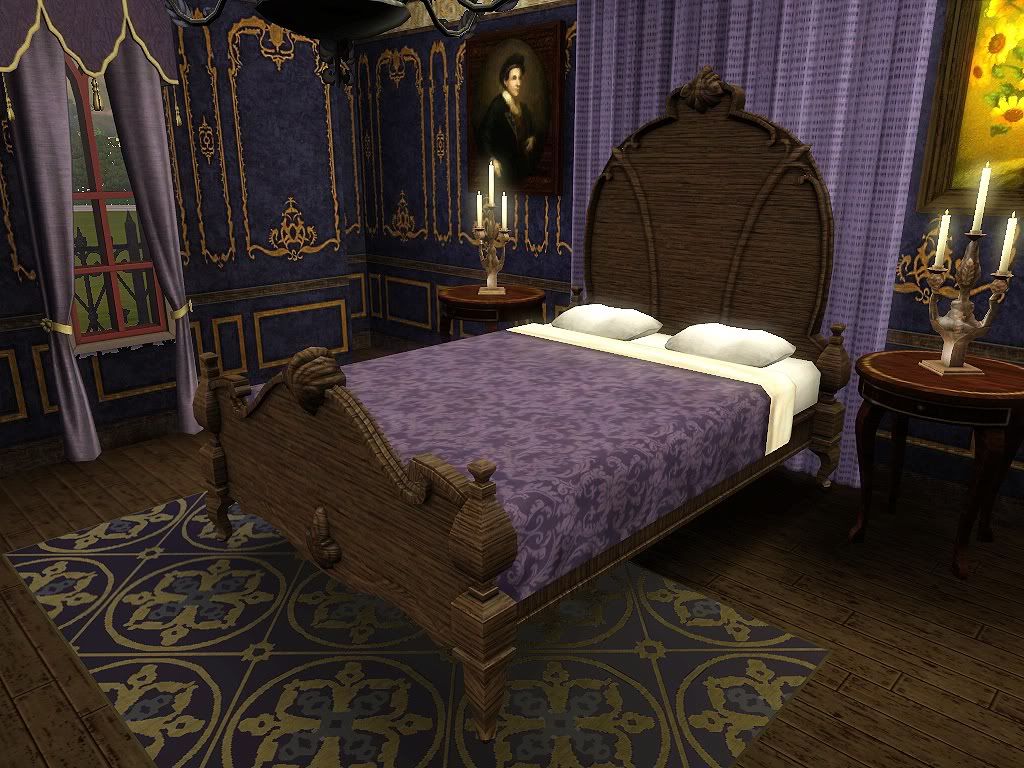 Full Slideshow: http://s833.photobucket.com/albums/...mview=slideshow I only saw this yesterday so it's a bit of a rush job. I went with a gothic theme so have used a fair amount of CC. The gothic windows to the left are by lilliebou at TSR and the large dining room window is by Severinka at TSR (both Free items). The cornices are by Awesims and the landscape pics and vampire illustration are both mine. The deco books in the study, elaborate table candelabra (living room and guest room) and small hanging cage are all by Luna, the sofa cushions from b5studio. All other CC is from the Store. Thanks for hosting  edit: Ooops forgot Armiel's CASTable chimney :-) |
Morphead -- kuyke001 -- lamammaforever -- Flabaliki -- kiwi_tea -- sandymdh
Nice entries, all! Glad everyone made it in time! There's about 1.5 hours left, if anyone's finishing up an entry  |
My vote definitely goes to Flabaliki, armiel, lamammaforever, and lewjen. Good luck to all the contestants!
- Sheldrake :3 |
And here's mine (so intimidated by all the great entries so far...) but here I go anyway:
Front picture:  Back picture:  CC content: Big thanks to all these wonderful creators, it certainly wouldn't look as good without them  : :- Stuff from the Sims store - Lemoncandy from MTS - Around The Sims - The Broken bench from Severinka - Helen creations on her blog - D&M Creations from Demonic - And finally, the awesome Luna from LunaSimsLulamai I hate being rushed but I was swamped with work. I was literally running out of time so I hope nothing's missing. |
Moderno Chic
4 Attachment(s)
Alright, so this is my entry, Moderno Chic. I am quite sick at the moment and because of that this house is not done by any means and I am running out of time, so I wont be putting a huge description in here.
CC Credit: tdyannd (tsr) Sasilia (tsr) BuffyASummer (tsr) armiel (I have more to add I think but I was running out of time) |
Round 1 scoring is underway. Good luck to all participants!
Huge thanks to everyone who entered Building Blocks: A Foundation Challenge! Your time & effort is much appreciated.  |
Honestly this contest is providing so much fun and am loving it.
|
I'm also beginning my scoring for Round 1. I love the way this contest is headed, folks! Looking forward to seeing more of your lovely creations.
|
Oh No! It's not midnight in Hawaii yet! It's 10 PM Mountain time so it's probably 7 pm there! We just got back a little while ago so I wanted to update my images. I was able t arrange some of the pet shop fixtures.
|
Quote: Originally posted by InesMarie
The timer ended at 3 pm PST, and he had a link to the timer countdown on the first post. |
Alrighty! Here is the current breakdown
Judging is, surprisingly, almost done! I need to add in the final three entries and we'll be on our way. Take a day to relax...but then get back on it! Round two will be posted within 48 hours. You'll have about 10 days to finish  |
I'm sorry, InesMarie, but ReyaD is correct.
The 1st round has ended. And scoring began as soon as the countdown stopped. We've got more rounds to go, so no worries, okay? I do hope that you & your family had a great time at the reunion & parade! Loved the pic with your Bannock flag! |
| All times are GMT +1. The time now is 6:31 PM. |
Page 1 of 4
|
Powered by: vBulletin Version 3.0.14 · Copyright ©2000 - 2025, Jelsoft Enterprises Ltd.