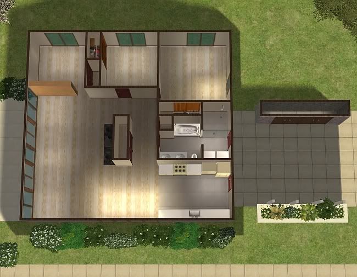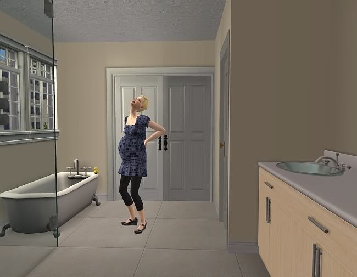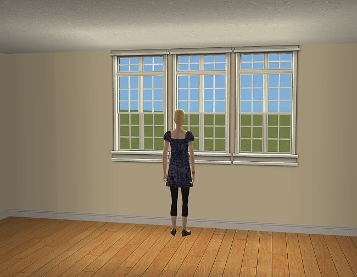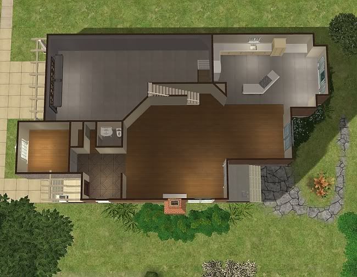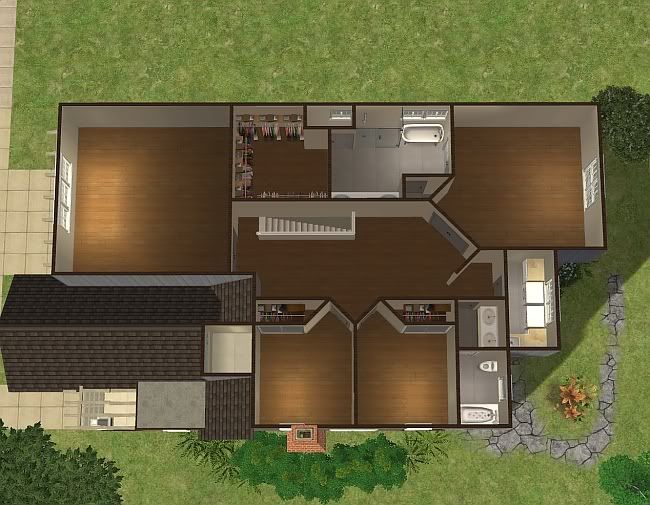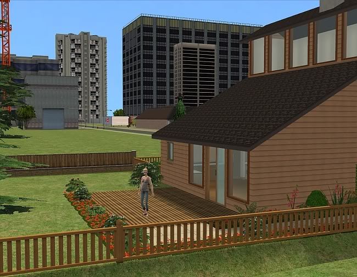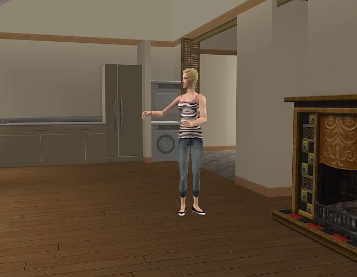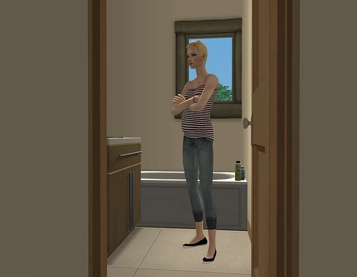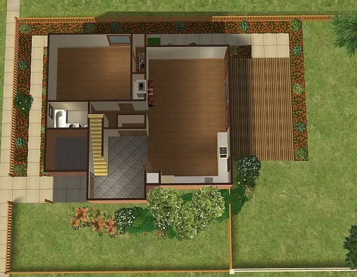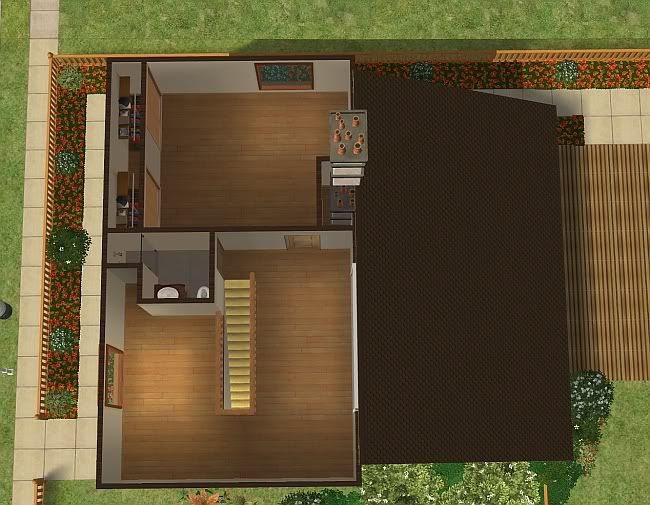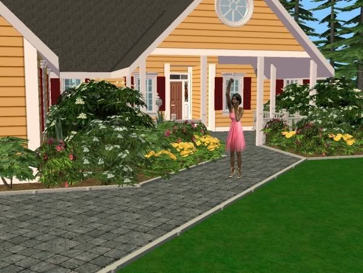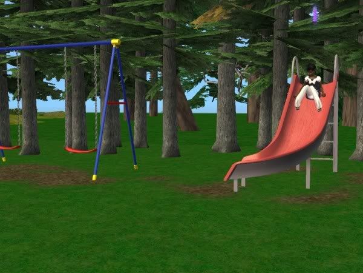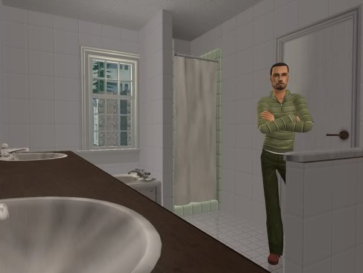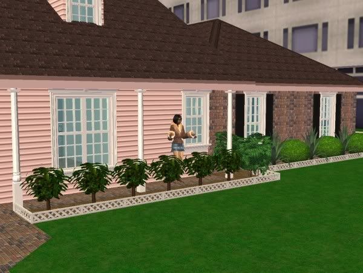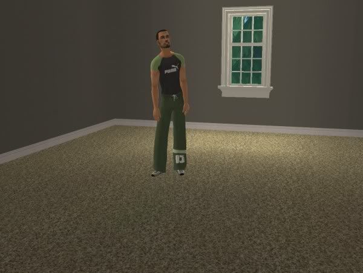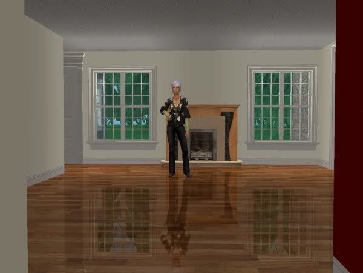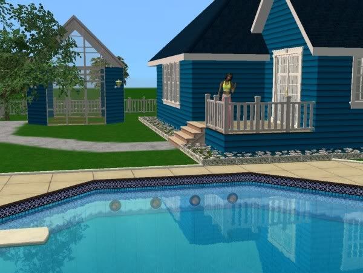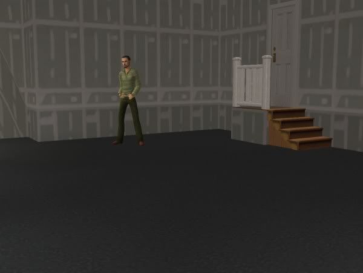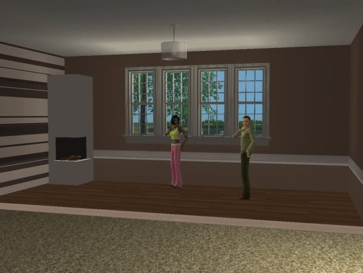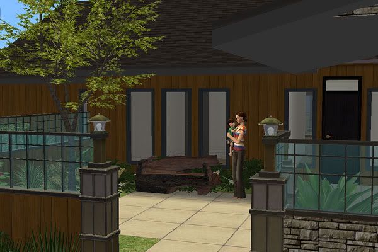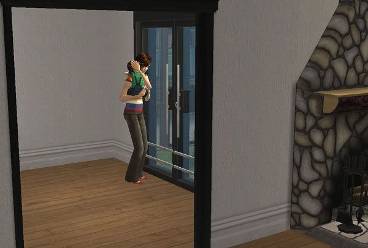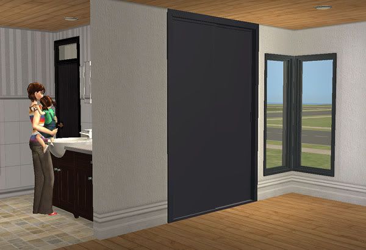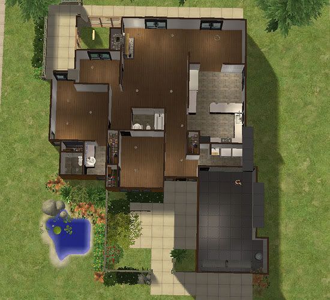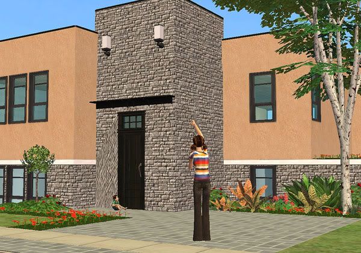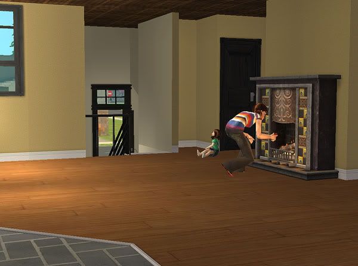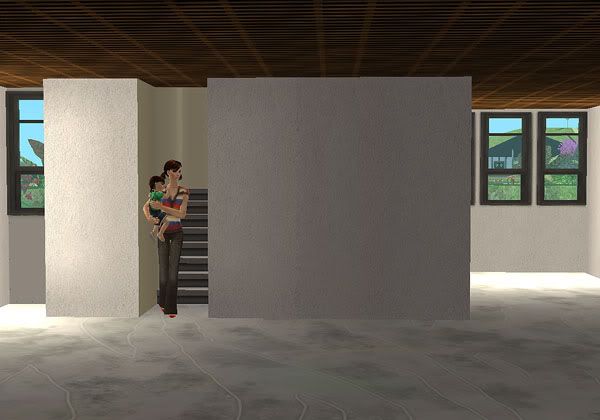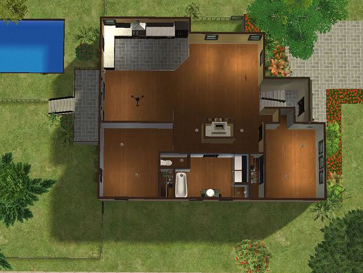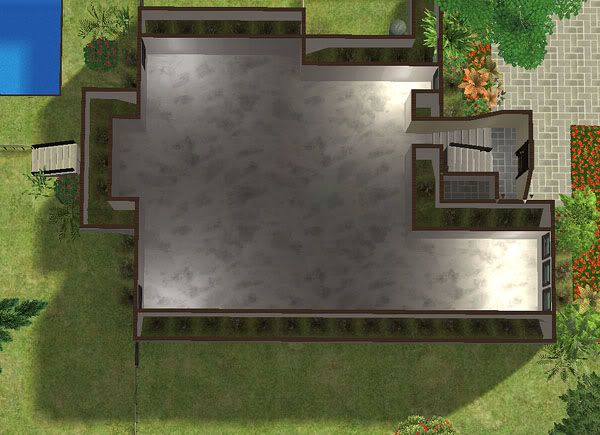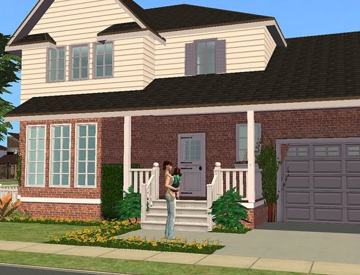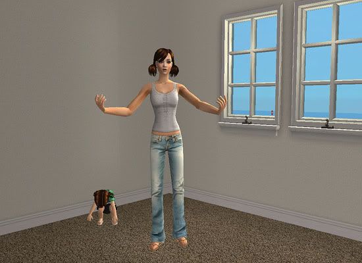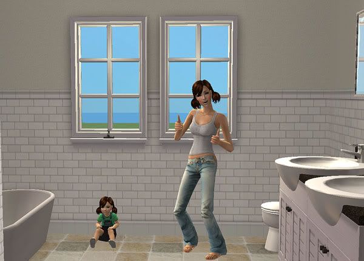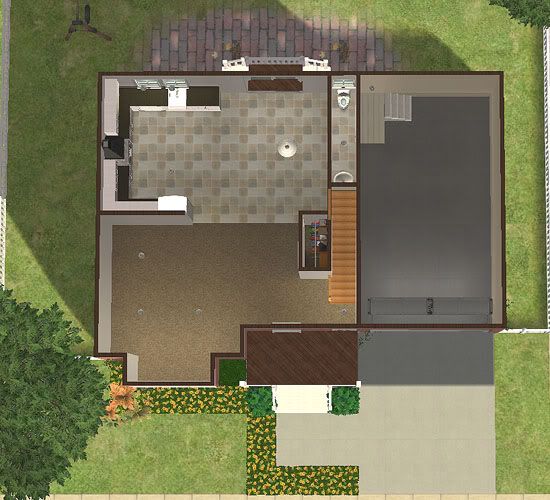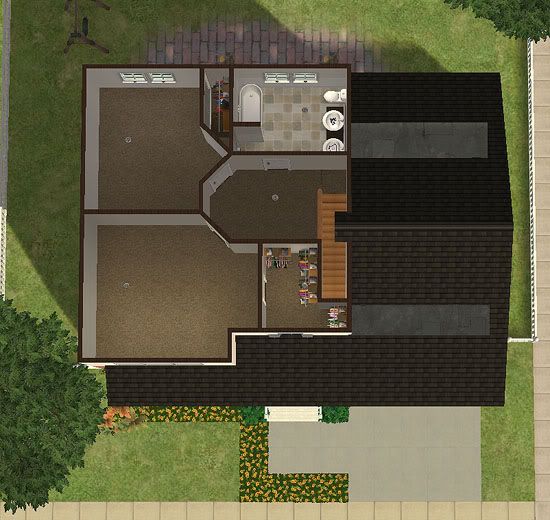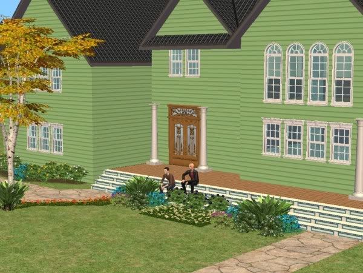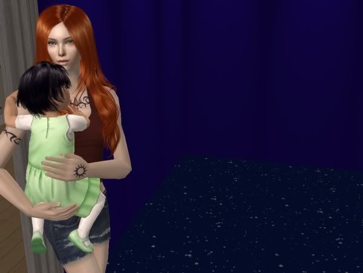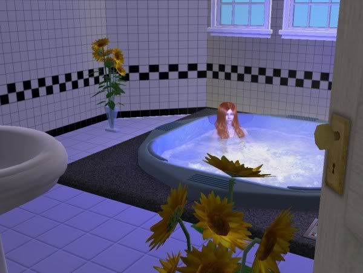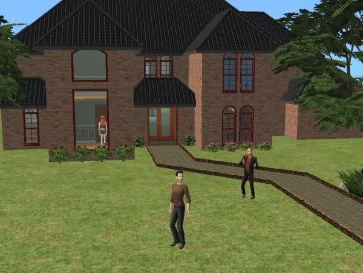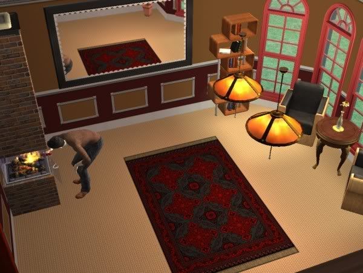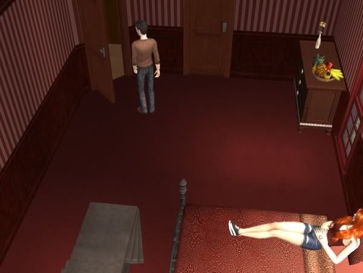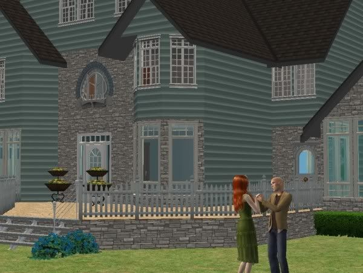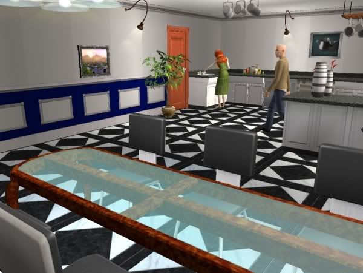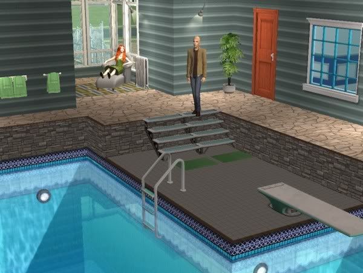#51
 12th Oct 2008 at 7:29 PM
12th Oct 2008 at 7:29 PM
Advertisement
Original Poster
#52
 12th Oct 2008 at 10:39 PM
12th Oct 2008 at 10:39 PM
#53
 13th Oct 2008 at 12:11 AM
13th Oct 2008 at 12:11 AM
#54
 13th Oct 2008 at 12:53 AM
13th Oct 2008 at 12:53 AM
#55
 13th Oct 2008 at 11:01 AM
13th Oct 2008 at 11:01 AM
#56
 13th Oct 2008 at 11:16 AM
13th Oct 2008 at 11:16 AM
Original Poster
#57
 13th Oct 2008 at 8:15 PM
13th Oct 2008 at 8:15 PM
#58
 13th Oct 2008 at 8:21 PM
13th Oct 2008 at 8:21 PM
#59
 13th Oct 2008 at 8:48 PM
13th Oct 2008 at 8:48 PM
#60
 13th Oct 2008 at 8:51 PM
13th Oct 2008 at 8:51 PM
#61
 13th Oct 2008 at 9:35 PM
13th Oct 2008 at 9:35 PM
#62
 13th Oct 2008 at 9:49 PM
13th Oct 2008 at 9:49 PM
#63
 14th Oct 2008 at 12:42 AM
14th Oct 2008 at 12:42 AM
#64
 14th Oct 2008 at 3:28 AM
14th Oct 2008 at 3:28 AM
#65
 14th Oct 2008 at 4:50 AM
14th Oct 2008 at 4:50 AM
#66
 14th Oct 2008 at 5:48 AM
14th Oct 2008 at 5:48 AM
#67
 14th Oct 2008 at 1:00 PM
14th Oct 2008 at 1:00 PM
#68
 14th Oct 2008 at 2:36 PM
14th Oct 2008 at 2:36 PM
Original Poster
#69
 14th Oct 2008 at 7:24 PM
14th Oct 2008 at 7:24 PM
#70
 14th Oct 2008 at 8:59 PM
14th Oct 2008 at 8:59 PM
#71
 15th Oct 2008 at 12:16 AM
15th Oct 2008 at 12:16 AM
#72
 15th Oct 2008 at 10:54 AM
15th Oct 2008 at 10:54 AM
#73
 15th Oct 2008 at 12:32 PM
15th Oct 2008 at 12:32 PM
#74
 15th Oct 2008 at 4:13 PM
15th Oct 2008 at 4:13 PM
#75
 15th Oct 2008 at 5:55 PM
15th Oct 2008 at 5:55 PM
|
|

 Sign in to Mod The Sims
Sign in to Mod The Sims ....
....




