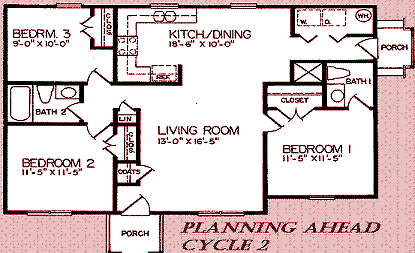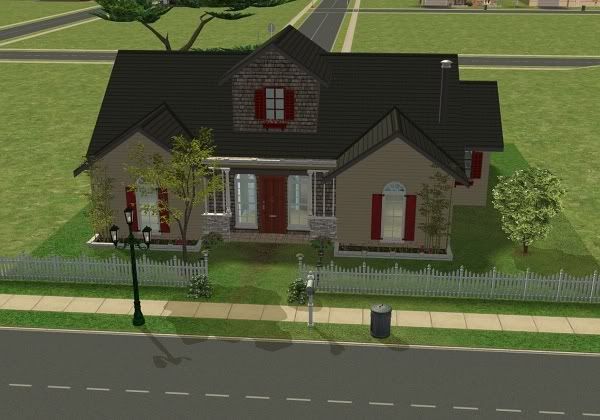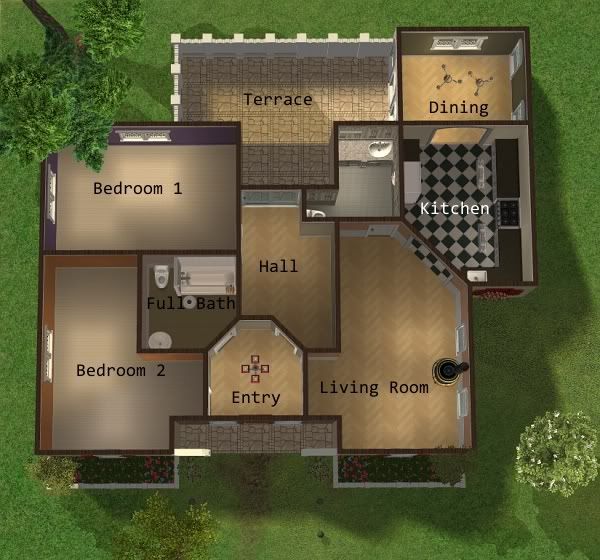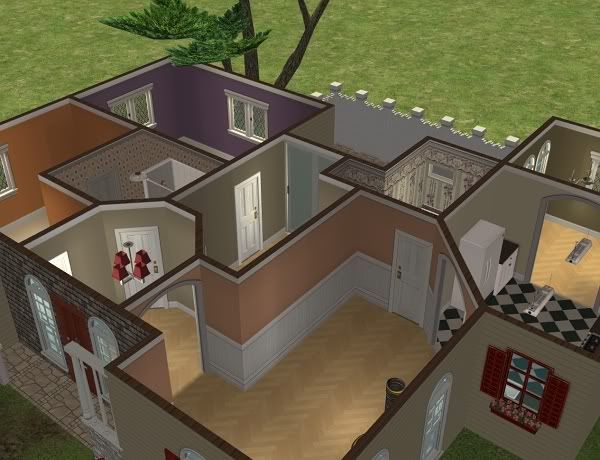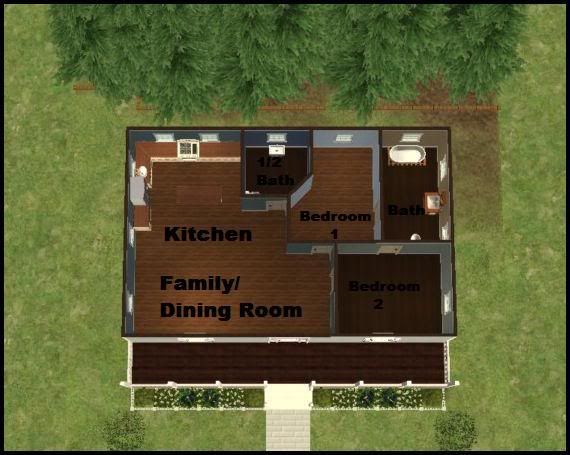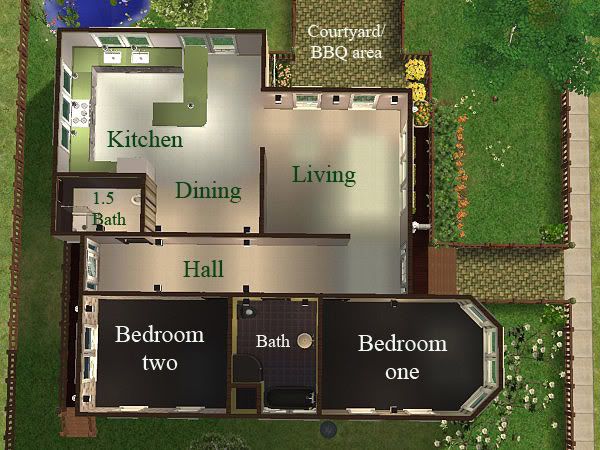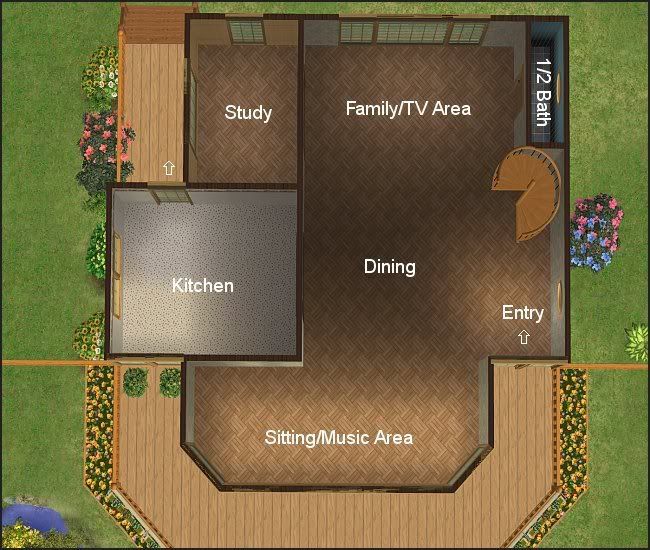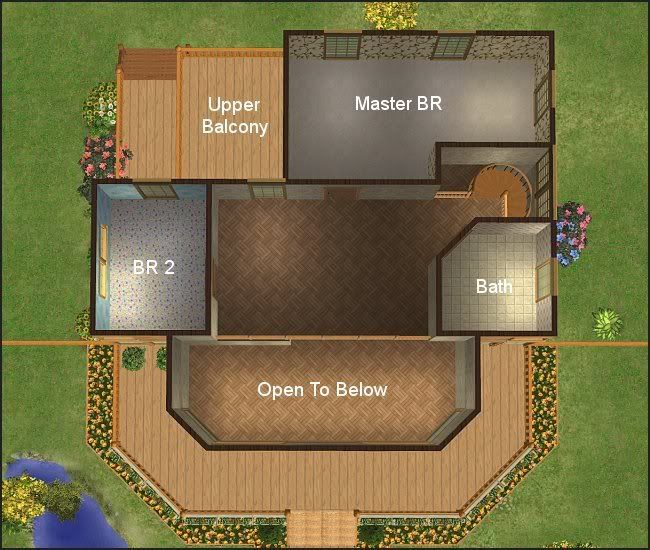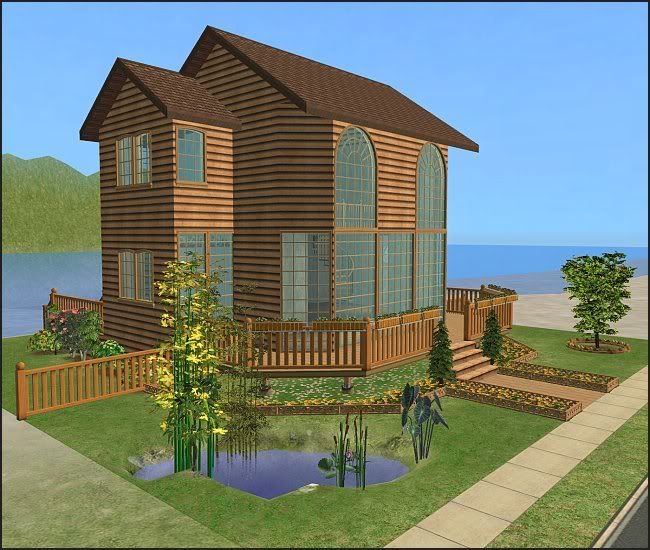#1
 16th May 2008 at 10:29 PM
16th May 2008 at 10:29 PM
Advertisement
#2
 5th Jun 2008 at 8:39 PM
5th Jun 2008 at 8:39 PM
#3
 5th Jun 2008 at 8:51 PM
5th Jun 2008 at 8:51 PM
#4
 6th Jun 2008 at 9:53 PM
6th Jun 2008 at 9:53 PM
#5
 6th Jun 2008 at 10:07 PM
6th Jun 2008 at 10:07 PM
#6
 7th Jun 2008 at 3:25 AM
7th Jun 2008 at 3:25 AM
#7
 7th Jun 2008 at 4:06 AM
7th Jun 2008 at 4:06 AM
#8
 8th Jun 2008 at 2:21 AM
8th Jun 2008 at 2:21 AM
#9
 8th Jun 2008 at 3:48 AM
8th Jun 2008 at 3:48 AM
#10
 8th Jun 2008 at 4:11 AM
8th Jun 2008 at 4:11 AM
#11
 8th Jun 2008 at 5:31 AM
8th Jun 2008 at 5:31 AM
#12
 8th Jun 2008 at 5:40 AM
8th Jun 2008 at 5:40 AM
#13
 8th Jun 2008 at 7:11 AM
8th Jun 2008 at 7:11 AM
#14
 8th Jun 2008 at 8:14 AM
8th Jun 2008 at 8:14 AM
#15
 8th Jun 2008 at 1:06 PM
8th Jun 2008 at 1:06 PM
#16
 8th Jun 2008 at 1:44 PM
8th Jun 2008 at 1:44 PM
#17
 8th Jun 2008 at 1:47 PM
8th Jun 2008 at 1:47 PM
#18
 8th Jun 2008 at 2:38 PM
8th Jun 2008 at 2:38 PM
#19
 9th Jun 2008 at 1:48 AM
9th Jun 2008 at 1:48 AM
#20
 9th Jun 2008 at 2:13 AM
9th Jun 2008 at 2:13 AM
#21
 9th Jun 2008 at 2:38 AM
9th Jun 2008 at 2:38 AM
#22
 9th Jun 2008 at 5:12 AM
9th Jun 2008 at 5:12 AM
#23
 10th Jun 2008 at 4:30 AM
10th Jun 2008 at 4:30 AM
#24
 10th Jun 2008 at 5:03 AM
10th Jun 2008 at 5:03 AM
#25
 10th Jun 2008 at 6:49 AM
10th Jun 2008 at 6:49 AM
|
|

 Sign in to Mod The Sims
Sign in to Mod The Sims