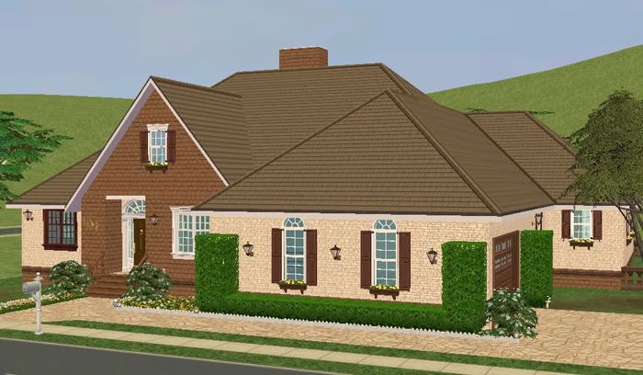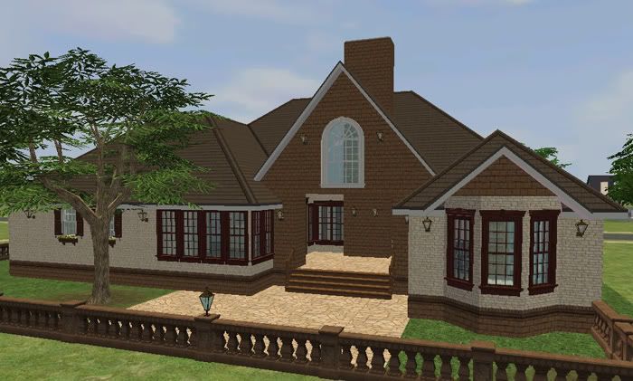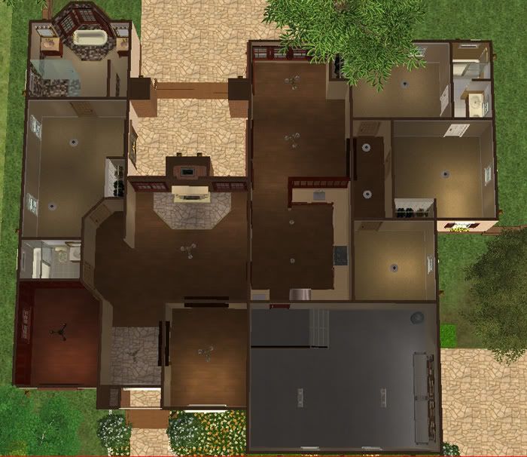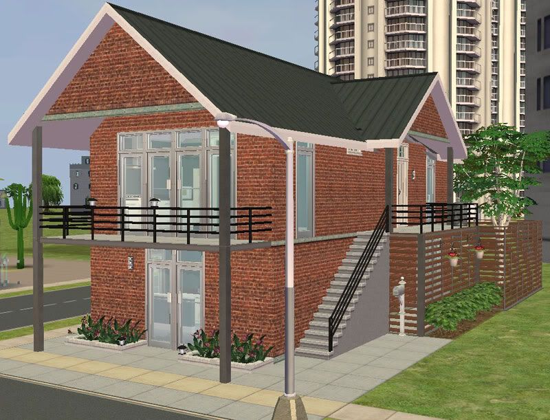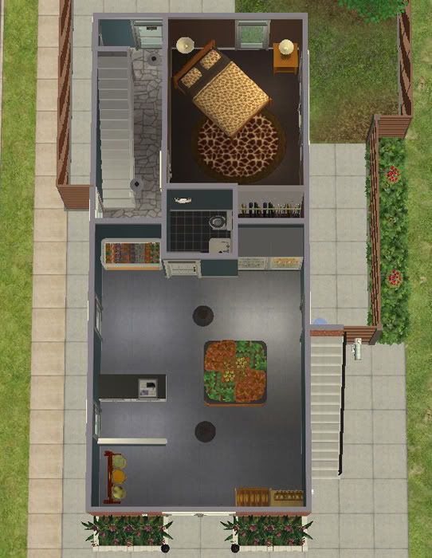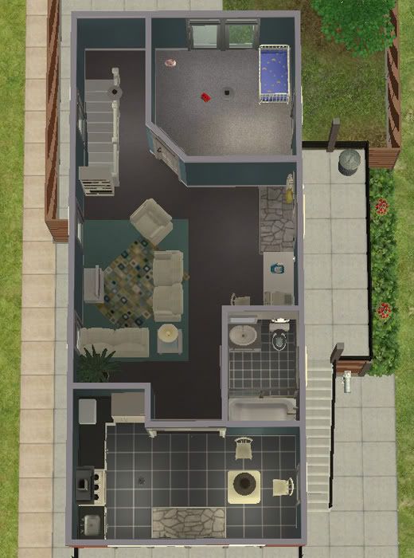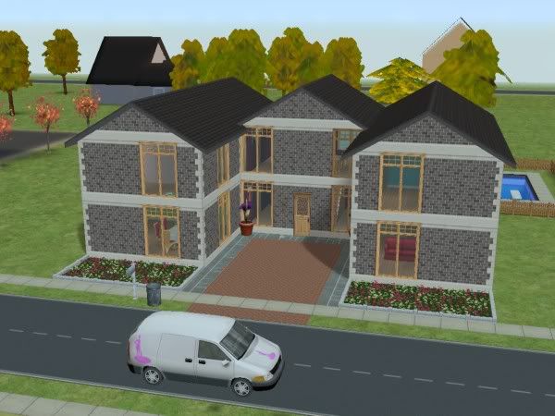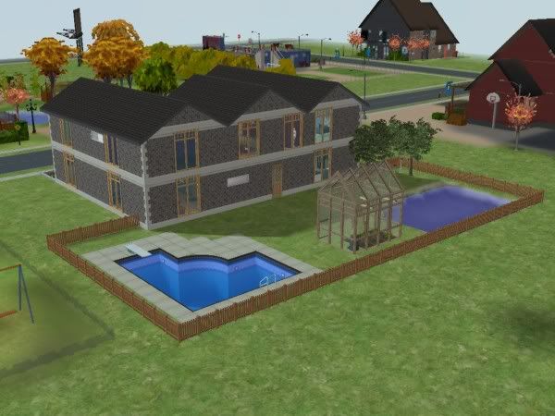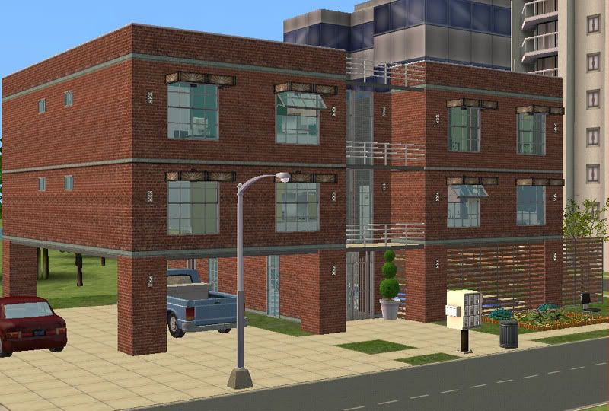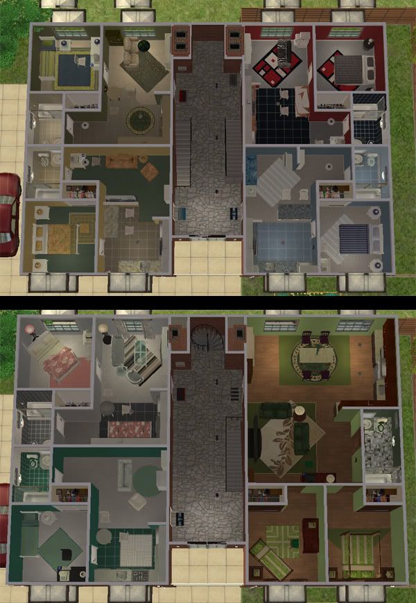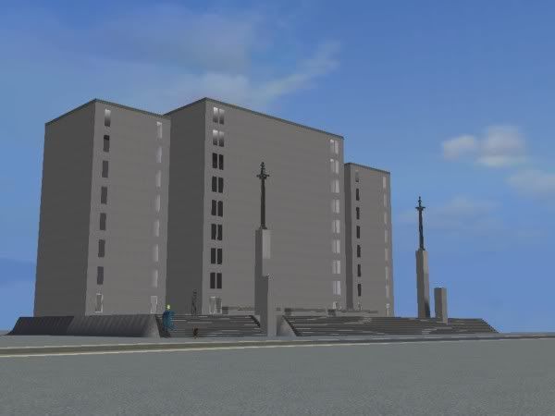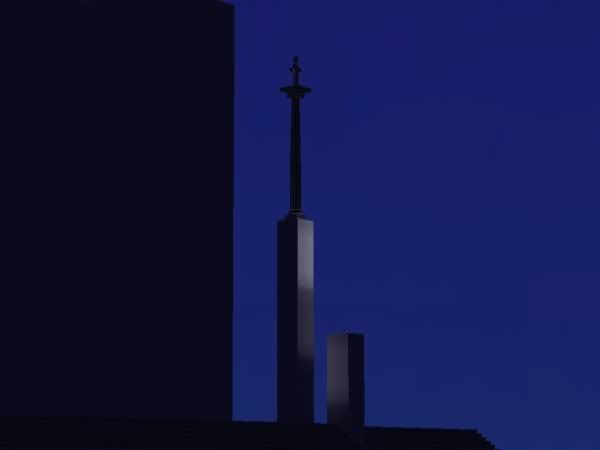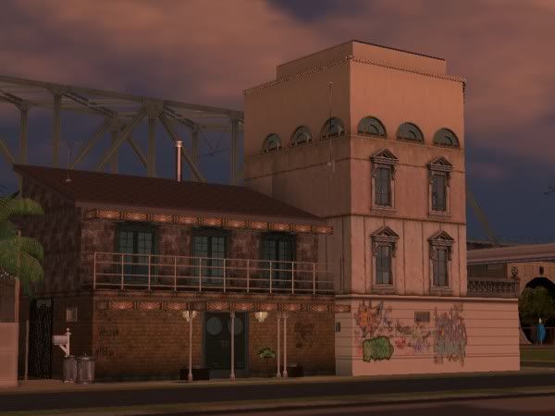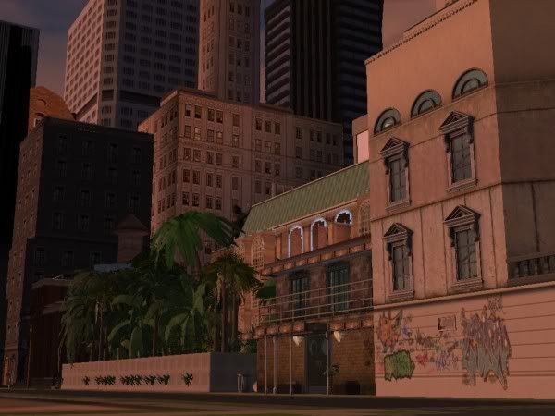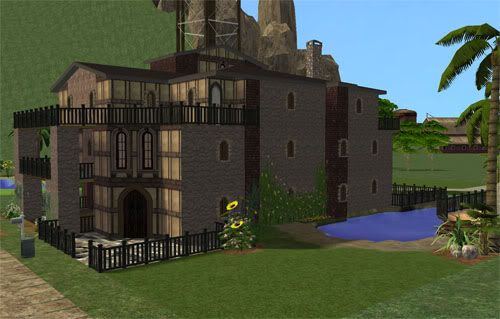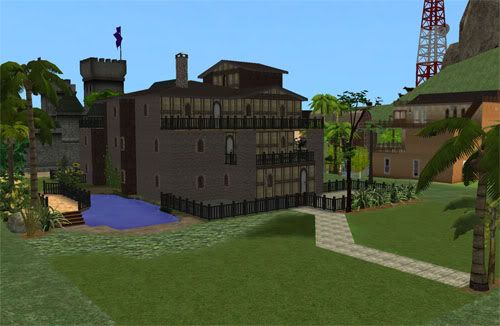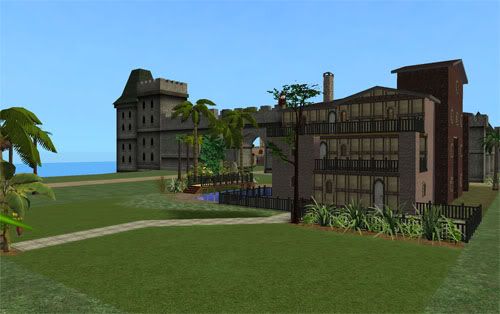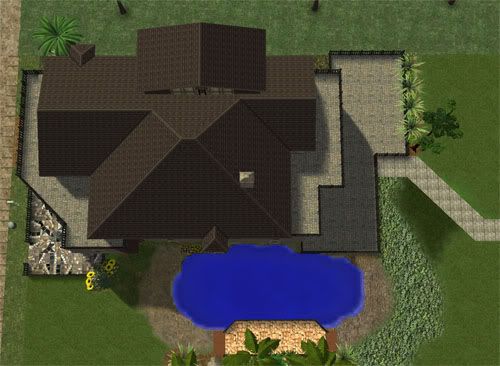First...Yay, people like my cathedral. I was quite proud of it.

I was thinking of mucking around with a copy of it to make it a more real-world kind of church as opposed to one in which the inside is designed to accommodate a bunch of Sims sitting on the floor. It'd require a bit of CC that I don't have, though... But thanks so much for the love. *heartfarts at everyone*
Next, @ Nymphy:
I've always had an interest in architecture. I wanted to be an architect when I grew up, but the math done killed me. Higher math and I are not on friendly terms.

So now, I just like to draft houses using CAD (Hence, my user name) for fun. Not surprisingly, the aspect of the game that first drew me to it was indeed the building aspect. Trouble is, in many ways it's MUCH harder to build something decent-looking in the game than it is in CAD. In CAD, once you learn how to do so, you can design and draw with absolutely no constraints whatsoever, especially not if you're blithely ignoring real-world physics. But not so in Sims!

Took me for-freakin'-ever to make a decent-looking roof...and roofs still confound me sometimes. I've had to abandon entire buildings because I couldn't get the roof to be not-stupid. (And for the love of God, unless you're building a very simply-shaped house, never EVER use Autoroof. The result is 100% guaranteed to be stupid.)
Anyway, for your questions, I can suggest a few things, with the proviso that I tend to build so that the result is a compromise between realism and playability, with the priority usually skewed more toward the former. I understand that, for instance, a garage-sized bathroom makes a certain amount of sense from a playing perspective, but it just completely turns off my aesthetic sense, and I refuse to create a house that has such things. I'd rather have to occasionally relieve a traffic jam using move_objects than have unrealistically gigantic bathrooms (unless it's a decadent master bath, of course) and 4-tile-wide hallways and such. My suggestions are geared toward that. So:
1) Instead of immediately trying to come up with your own original designs, which can be very daunting, try to recreate in the game as closely as you can the house you currently live in or one that you have lived in/spent a lot of time in in the past. Try to furnish it as closely to how the real house is/was furnished in terms of relative sizes of the pieces of furniture, leaving enough room for the furniture to be accessed. This will give you a feel for realistic room layouts and sizes. (Again, I know some players like to have cavernous rooms to fill with skilling objects and grand pianos and God knows what else, but as I said I prefer realism. If a family doesn't have room for the grand piano they think they need, then it's time for a bigger house. Or they just have to suck it up and go to a community lot to get their skill points. That's the way I play.) Anyway, I think it's much easier to recreate a building you're already very familiar with than to try to imagine something from scratch. If nothing else, it's good practice that you're likely to learn a lot from. If you do this sort of thing enough times, you get a feel for where various rooms "should" be and how big they should be and where it makes sense to have a run of stairs to the second floor and all that stuff. And THEN you can experiment from there and be more creative. And it doesn't have to be wasted time. Generally, ANY floor plan can become any style of house. Style is a function of external details like finishes and roof structure and what-have-you and internal details like furniture and decoration style and wall finish choices and such.
2) You might want to try your hand at making over a few Maxis houses. That way, the basic structure is already there for you; your job is simply to de-stupid that structure. (Because, trust me, ALL Maxis houses are stupid to some degree.) And some of them once de-stupid-ed might fit into your scheme for your neighborhood. (Cottages, yes? I'm thinking quaint little whitewashed houses with lots of flowers, although I know that in the UK, some of those old Georgian "cottages" are, in fact, mansions.

Anyway, if the former is what you're thinking, you might want to have a look at the "Tiny Tudor" house in the lot bin, assuming that you haven't dumped all your lot bin houses. Some of the houses in Veronaville might suit you well, too.) Remodeling a house is easier than coming up with and building one from scratch, but you're likely to learn a lot from the process. Especially about roofs. (Can you tell that roofs in the game frustrate the hell out of me? I thought you could...

)
3) When it comes to building not-all-the-same houses, I'd say that house plan sites (and books/magazines, if you have/can buy any. Take a look in your local library if you don't want to buy.) are a good place to go. They will usually have MANY different houses in a certain style that you can pilfer ideas from or even try to recreate verbatim, if you want to. You can always see floor plans on those sites (and you can copy the images to your hard drive that you can print out or, if you play in windowed mode, that you can look at on-screen as you build in the game) and a photo or rendering of at least the front of the house. Sometimes they give you front and/or rear elevation drawings, too, which give you an idea of what the roof and window layout and heights are supposed to look like. Of course, real houses have things like laundry and utility rooms that are not necessary in the game, but those things can usually be subverted for a different purpose or deleted entirely. I think I learned the most about building in the game by trying to recreate as best I could real-life house plans.
And...there's a lot more I could say, but this probably isn't the place. Feel free to PM me and pick my brain. In the meantime...Look! Topic!
Speaking of making over Maxis houses...Meet 120 Siena Street in Belladonna Cove, as it looked before I fatally assaulted it with a sledgehammer:
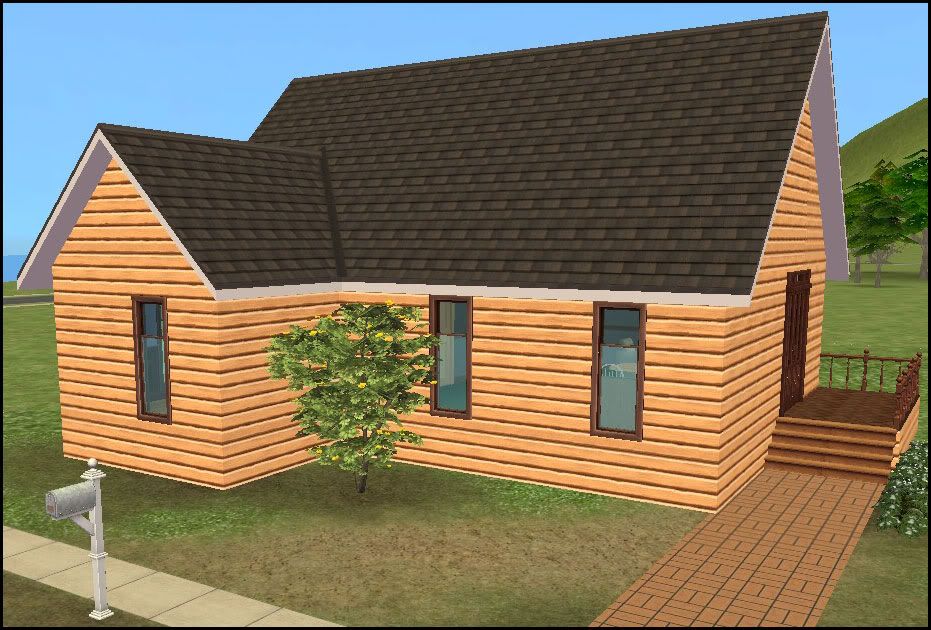
This one is plain and boring but at least not asinine-looking on the outside. And I give it points for having a side entry, since I rather like side entries. Still...I dunno...EA's attempt at what I think is supposed to be log or at least rustic-wood-siding walls just isn't doing it for me. (Must remember to finish my log wall project...) And why doesn't EA ever cover entry porches/decks? I mean, I know that weather doesn't really affect Sims, but still, it bugs me. It's a missed opportunity for a bit of realism, especially since roofs don't cost anything. (Which in itself is stupid; in real life, the roof of a house costs way more than its walls.

) Aside from that, this one's not too terrible on the outside, for a pre-made starter.
On the inside, though....
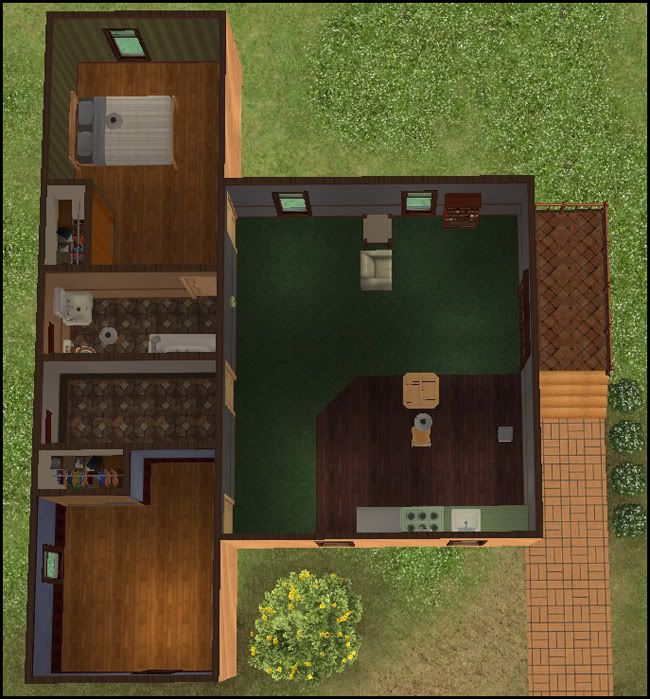
OK, you've got a 2-bath house, but you only put fixtures in one, no doubt to save money to make this a starter. Fine, but...Why, exactly, do you fixture the master bath, the one that you have to go
through the bedroom to get to, rather than the family bath? Seriously, I don't get it. I mean, I know Sims generally don't care about such things, but given that the family bath is
right next to the master, I just don't get the choice that was made.
That aside, I'm not feeling the big, square great room attached to the comparatively long and skinny bedroom "wing" configuration. Apparently, EA is obsessed with long and skinny rooms, at least here in Belladonna Cove. (And maybe in other neighborhoods; the other Maxis neighborhoods have long since been deleted in my game. I don't remember the layouts of any of the houses.) And on a very trivial note: Why put the trash can where EA put it when there's a perfectly good and much more logical spot at the end of the counters? Seriously, I just don't get the way EA's collective brain works sometimes. Like, let's not discuss their random closet placement policy, hmmm? Not to mention their random window placement. Speaking of which: Again, we have a house with not many windows and dark walls and floors. I don't get it.
Anyway, here's what I did to this poor thing's exterior, front and back:
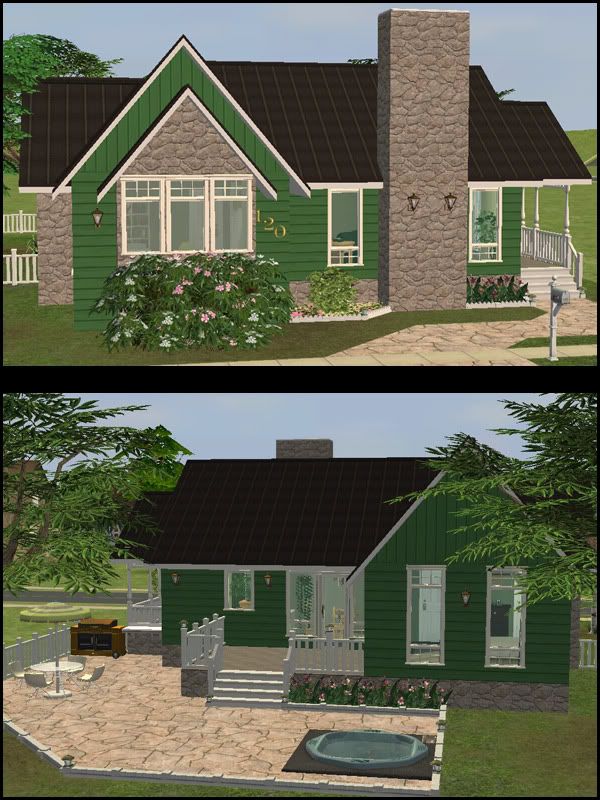
On this one, I deemed it OK to make small(ish) changes to the house's footprint. Why? Because.

So I made the skinny part wider by one tile and then created a further 1-tile bump-out in the middle to break up that loooooong-ass left-hand wall. This in turn better balanced the big, square great room area (which did not change in size) and reduced the Roof Boringness Factor by 4. And, as usual, I added a fireplace for roof line (and in this case front-facade) interest purposes. I altered a bit and then covered the side entry porch. Because, as I said, it needed to be done. And I slapped new siding on the sucker and added rock trim. Pretty much every house I've ever built/decorated has more than one kind of finish on its exterior, for visual interest's sake, and this one is no exception. I fenced in the back yard and added a back sundeck and patio, too, which can be accessed from either the dining area or the master bedroom. As you can see, the patio sports a sunken hot tub. I'm really not big on pools at all, but I do like to give my Sims hot tubs.
And the new floor plan, with furnishing/decorating for 4:
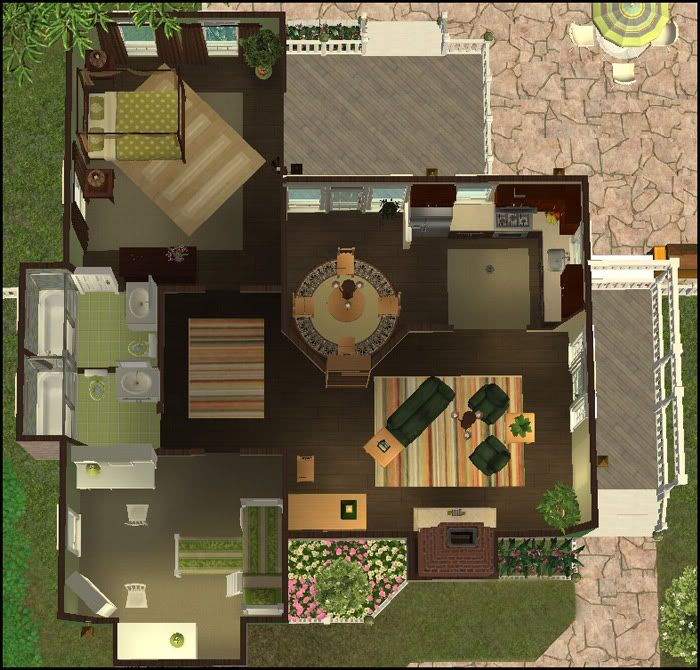
In real life, as a person who likes open space and natural light, I like big, open, well-lit great rooms with nice views and all that jazz. But I have to say that I don't really like them for Sims purposes. I don't know why, but I feel like I lose track of Sims in large rooms. Plus, I have this strange real-life aversion to having kitchens in full, plain view when walking in the main entry door, and this bleeds over into my Sim-houses. So, I basically bisected the original great room with a wall in order to fully separate the kitchen/dining and living areas. And the bedrooms became wider, of course. And the front one acquired a li'l bump-out too. Because I like interesting shapes like that.
As usual, green invaded the interior, a nice, pleasant, springy yellow-green along with a greeny beige. Green is my favorite color. I love all shades of it, dark to light, cool to warm, and inevitably I end up decorating with it, both in real life and in Sim-houses. I can't NOT decorate with green. Of course, in this case, green is on the outside, too.

Meanwhile, over on the bedroom side, widening the structure and reducing the size of the bathrooms meant that I could create a niche-y hall area from which the bedrooms and the family bath are accessed. It bugs me when a bedroom is directly accessed from the living room, and in the original floor plan,
both of the bedroom doors opened right into the great room. DO NOT WANT! Widening the bedroom wing allowed me to fix that. And lookit! I used Maxis floor and wall tile in the bathrooms. Shocking!

And of course, all of this futzing made this one not a starter, too. Its new price tag: Around about $60,000, which could be reduced by more than 10% simply by removing the hot tub. (Dang, that's an expensive hot tub!) Anyway, next I'll try keeping a starter a starter, but it's doubtful that I'll succeed. I suck at under-$20,000 houses without using unrealistically-cheap CC...
 13th May 2011 at 10:32 PM
Last edited by iCad : 13th May 2011 at 10:44 PM.
13th May 2011 at 10:32 PM
Last edited by iCad : 13th May 2011 at 10:44 PM.
 14th May 2011 at 3:18 AM
14th May 2011 at 3:18 AM
 14th May 2011 at 9:34 AM
14th May 2011 at 9:34 AM
 14th May 2011 at 5:59 PM
14th May 2011 at 5:59 PM
 15th May 2011 at 7:29 PM
15th May 2011 at 7:29 PM
 21st May 2011 at 6:20 PM
21st May 2011 at 6:20 PM
 21st May 2011 at 11:44 PM
21st May 2011 at 11:44 PM
 25th May 2011 at 10:34 PM
25th May 2011 at 10:34 PM
 26th May 2011 at 9:46 PM
26th May 2011 at 9:46 PM
 28th May 2011 at 9:23 AM
Last edited by Liv94 : 28th May 2011 at 12:37 PM.
28th May 2011 at 9:23 AM
Last edited by Liv94 : 28th May 2011 at 12:37 PM.
 28th May 2011 at 11:15 AM
28th May 2011 at 11:15 AM
 28th May 2011 at 5:38 PM
28th May 2011 at 5:38 PM
 28th May 2011 at 10:01 PM
28th May 2011 at 10:01 PM
 28th May 2011 at 10:31 PM
28th May 2011 at 10:31 PM
 30th May 2011 at 6:15 AM
30th May 2011 at 6:15 AM
 30th May 2011 at 4:02 PM
Last edited by Liv94 : 31st May 2011 at 2:40 PM.
30th May 2011 at 4:02 PM
Last edited by Liv94 : 31st May 2011 at 2:40 PM.
 30th May 2011 at 4:34 PM
30th May 2011 at 4:34 PM
 30th May 2011 at 6:08 PM
30th May 2011 at 6:08 PM
 30th May 2011 at 9:28 PM
Last edited by Nymphy01 : 30th May 2011 at 9:31 PM.
Reason: ++ Posting ++
30th May 2011 at 9:28 PM
Last edited by Nymphy01 : 30th May 2011 at 9:31 PM.
Reason: ++ Posting ++
 31st May 2011 at 5:42 PM
Last edited by iCad : 31st May 2011 at 6:01 PM.
31st May 2011 at 5:42 PM
Last edited by iCad : 31st May 2011 at 6:01 PM.
 31st May 2011 at 5:59 PM
31st May 2011 at 5:59 PM
 31st May 2011 at 7:25 PM
31st May 2011 at 7:25 PM
 1st Jun 2011 at 12:01 AM
Last edited by ForeverCamp : 1st Jun 2011 at 2:34 AM.
1st Jun 2011 at 12:01 AM
Last edited by ForeverCamp : 1st Jun 2011 at 2:34 AM.
 1st Jun 2011 at 12:31 AM
1st Jun 2011 at 12:31 AM
 3rd Jun 2011 at 11:11 PM
3rd Jun 2011 at 11:11 PM

 Sign in to Mod The Sims
Sign in to Mod The Sims I was thinking of mucking around with a copy of it to make it a more real-world kind of church as opposed to one in which the inside is designed to accommodate a bunch of Sims sitting on the floor. It'd require a bit of CC that I don't have, though... But thanks so much for the love. *heartfarts at everyone*
I was thinking of mucking around with a copy of it to make it a more real-world kind of church as opposed to one in which the inside is designed to accommodate a bunch of Sims sitting on the floor. It'd require a bit of CC that I don't have, though... But thanks so much for the love. *heartfarts at everyone* So now, I just like to draft houses using CAD (Hence, my user name) for fun. Not surprisingly, the aspect of the game that first drew me to it was indeed the building aspect. Trouble is, in many ways it's MUCH harder to build something decent-looking in the game than it is in CAD. In CAD, once you learn how to do so, you can design and draw with absolutely no constraints whatsoever, especially not if you're blithely ignoring real-world physics. But not so in Sims!
So now, I just like to draft houses using CAD (Hence, my user name) for fun. Not surprisingly, the aspect of the game that first drew me to it was indeed the building aspect. Trouble is, in many ways it's MUCH harder to build something decent-looking in the game than it is in CAD. In CAD, once you learn how to do so, you can design and draw with absolutely no constraints whatsoever, especially not if you're blithely ignoring real-world physics. But not so in Sims! 



