MTS has all free content, all the time. Find out how YOU can help to keep it running. Tell me how...

Cul-De-Sac Series: The Flemming
by giggleSPIT84
Posted 23rd Nov 2011 at 7:34 AM
- Updated 29th Nov 2011 at 1:22 PM by giggleSPIT84
24 Comments / Replies (Who?)
- 13 Feedback Posts,
10 Thanks Posts
Hide Thanks Posts for this thread (Show only feedback)
Hide Thanks Posts for this thread (Show only feedback)
#2
 20th Nov 2011 at 11:04 PM
Last edited by giggleSPIT84 : 22nd Nov 2011 at 12:55 PM.
20th Nov 2011 at 11:04 PM
Last edited by giggleSPIT84 : 22nd Nov 2011 at 12:55 PM.
#3
 20th Nov 2011 at 11:12 PM
Last edited by giggleSPIT84 : 22nd Nov 2011 at 12:56 PM.
20th Nov 2011 at 11:12 PM
Last edited by giggleSPIT84 : 22nd Nov 2011 at 12:56 PM.
#4
 20th Nov 2011 at 11:21 PM
Last edited by giggleSPIT84 : 22nd Nov 2011 at 12:57 PM.
20th Nov 2011 at 11:21 PM
Last edited by giggleSPIT84 : 22nd Nov 2011 at 12:57 PM.
#5
 20th Nov 2011 at 11:31 PM
Last edited by giggleSPIT84 : 23rd Nov 2011 at 12:59 PM.
20th Nov 2011 at 11:31 PM
Last edited by giggleSPIT84 : 23rd Nov 2011 at 12:59 PM.
THANKS POST
#6
 23rd Nov 2011 at 5:19 PM
23rd Nov 2011 at 5:19 PM
THANKS POST
#7
 23rd Nov 2011 at 6:08 PM
23rd Nov 2011 at 6:08 PM
THANKS POST
#8
 23rd Nov 2011 at 10:45 PM
23rd Nov 2011 at 10:45 PM
THANKS POST
#9
 23rd Nov 2011 at 10:56 PM
23rd Nov 2011 at 10:56 PM
THANKS POST
#10
 24th Nov 2011 at 12:09 AM
24th Nov 2011 at 12:09 AM
#11
 24th Nov 2011 at 3:02 AM
24th Nov 2011 at 3:02 AM
#12
 24th Nov 2011 at 3:59 AM
24th Nov 2011 at 3:59 AM
THANKS POST
#13
 24th Nov 2011 at 2:21 PM
24th Nov 2011 at 2:21 PM
#14
 24th Nov 2011 at 4:09 PM
24th Nov 2011 at 4:09 PM
#15
 25th Nov 2011 at 2:11 AM
25th Nov 2011 at 2:11 AM
#16
 25th Nov 2011 at 2:13 AM
25th Nov 2011 at 2:13 AM
#17
 25th Nov 2011 at 2:19 AM
25th Nov 2011 at 2:19 AM
#18
 25th Nov 2011 at 2:51 AM
25th Nov 2011 at 2:51 AM
#19
 25th Nov 2011 at 1:39 PM
25th Nov 2011 at 1:39 PM
#20
 25th Nov 2011 at 4:14 PM
25th Nov 2011 at 4:14 PM
THANKS POST
#21
 25th Nov 2011 at 8:08 PM
25th Nov 2011 at 8:08 PM
THANKS POST
#22
 26th Nov 2011 at 4:01 PM
26th Nov 2011 at 4:01 PM
THANKS POST
#23
 30th Jan 2012 at 5:05 PM
30th Jan 2012 at 5:05 PM
#24
 11th Feb 2012 at 7:34 PM
11th Feb 2012 at 7:34 PM
#25
 12th Feb 2012 at 1:12 AM
12th Feb 2012 at 1:12 AM

 Sign in to Mod The Sims
Sign in to Mod The Sims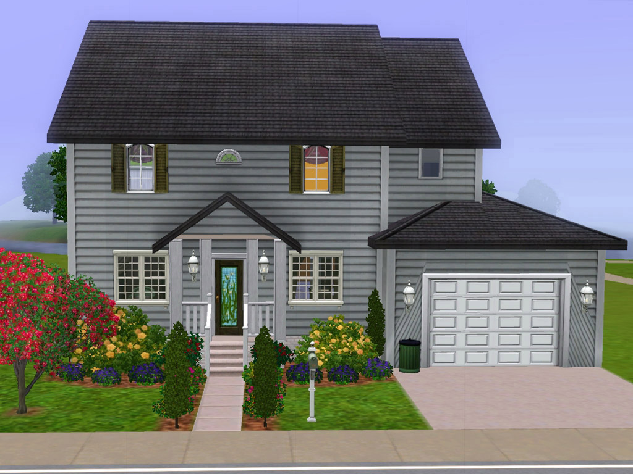
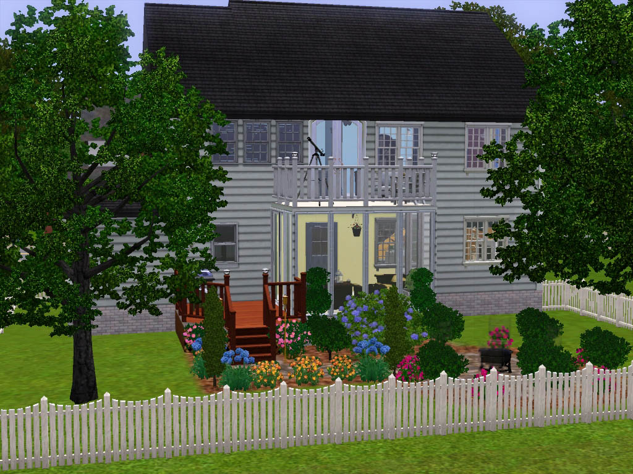
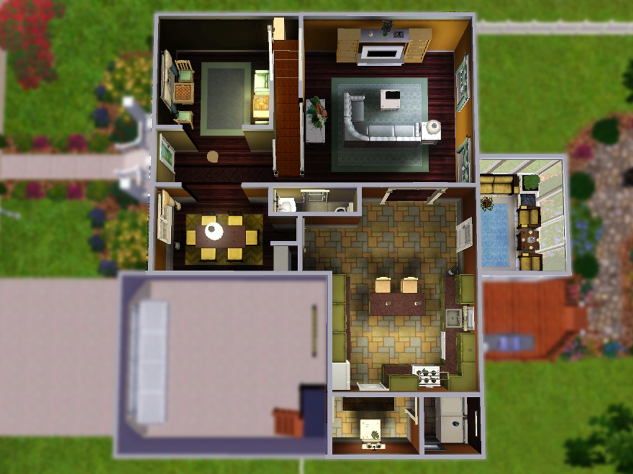
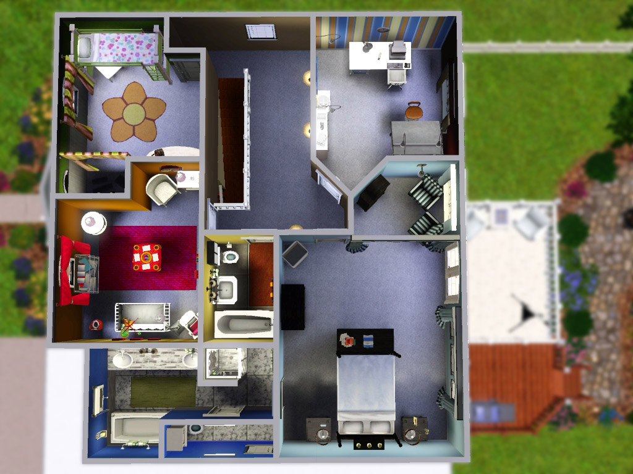
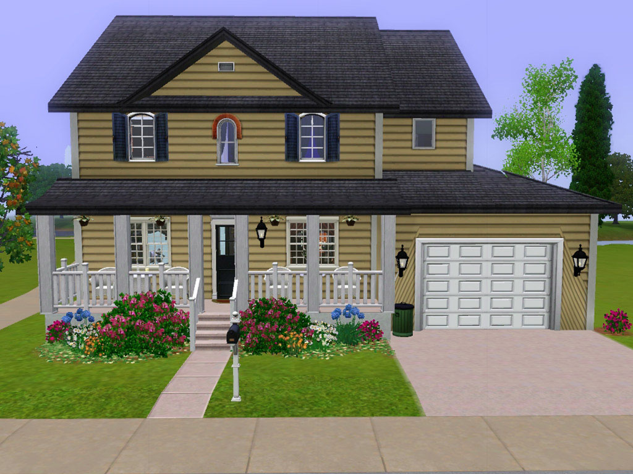

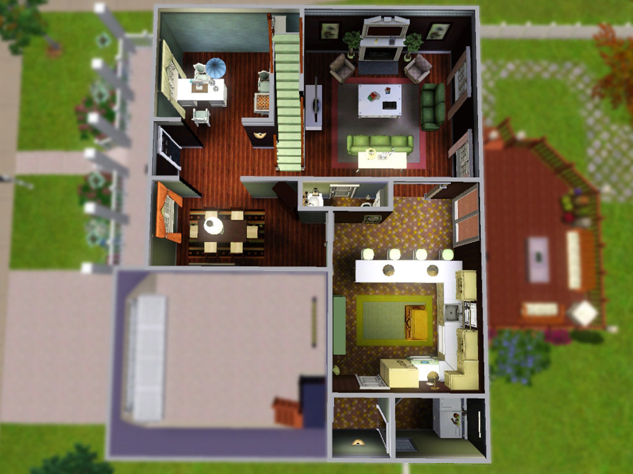
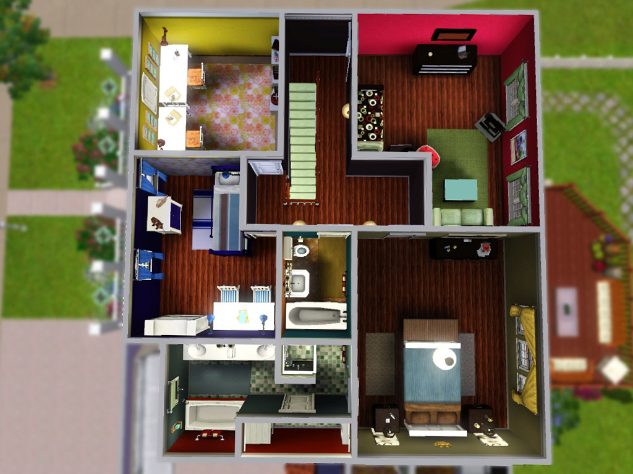
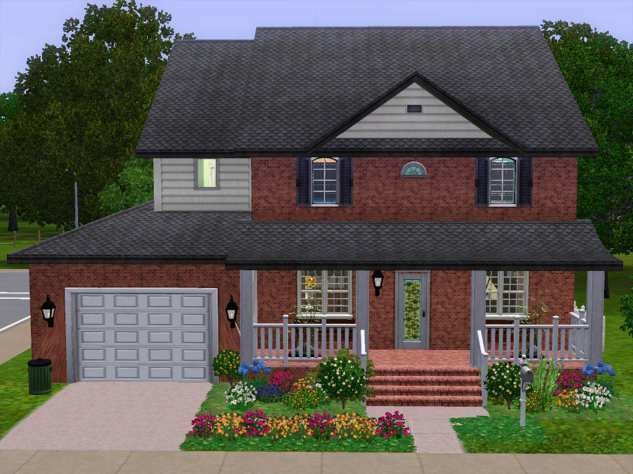
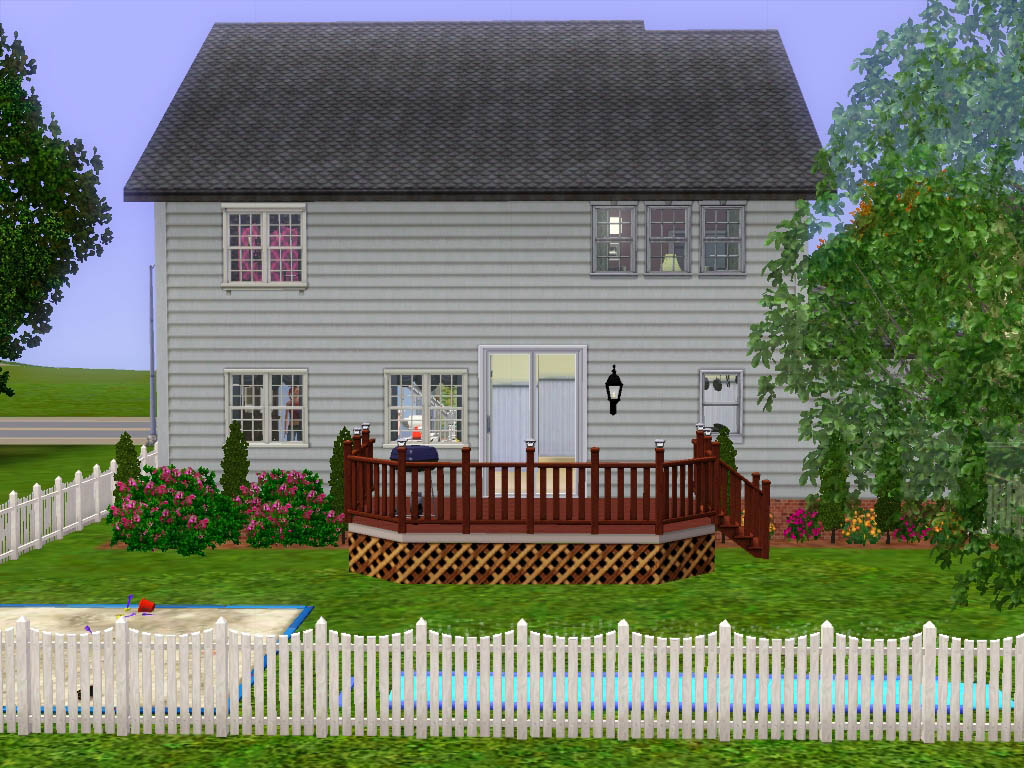
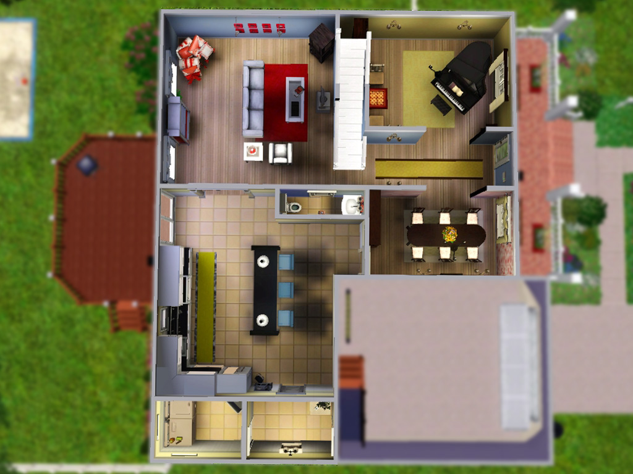
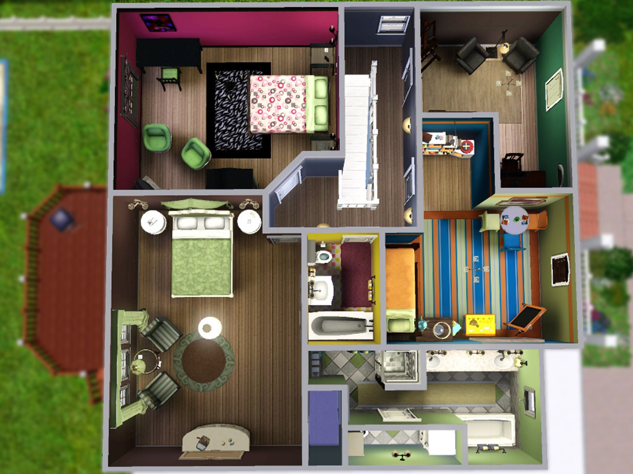
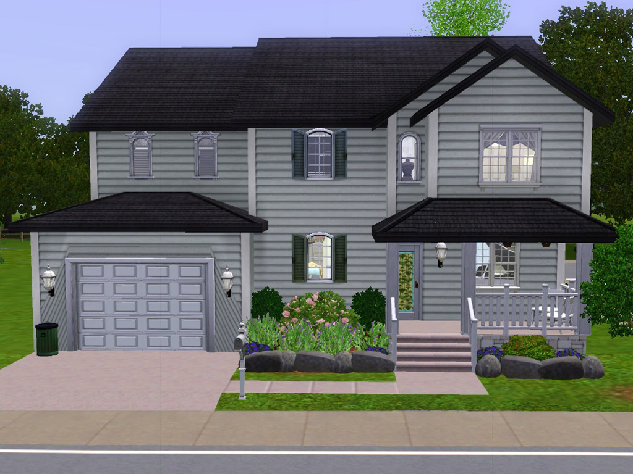

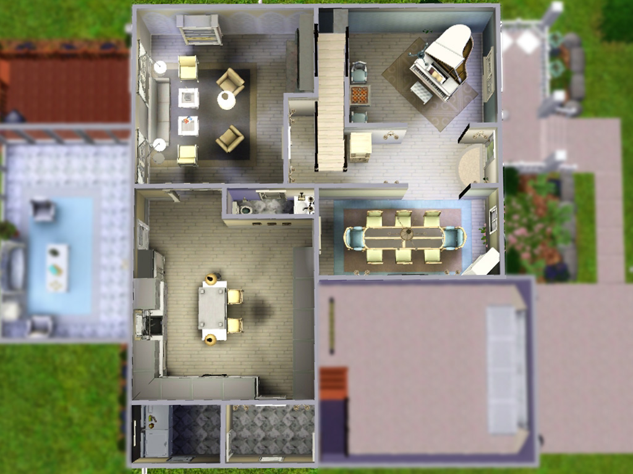



 Very nice...I use to live on Flemming Drive and it was a cul-de-sac and get this the houses were even similar
Very nice...I use to live on Flemming Drive and it was a cul-de-sac and get this the houses were even similar  so yeah I have to have these!!!
so yeah I have to have these!!!