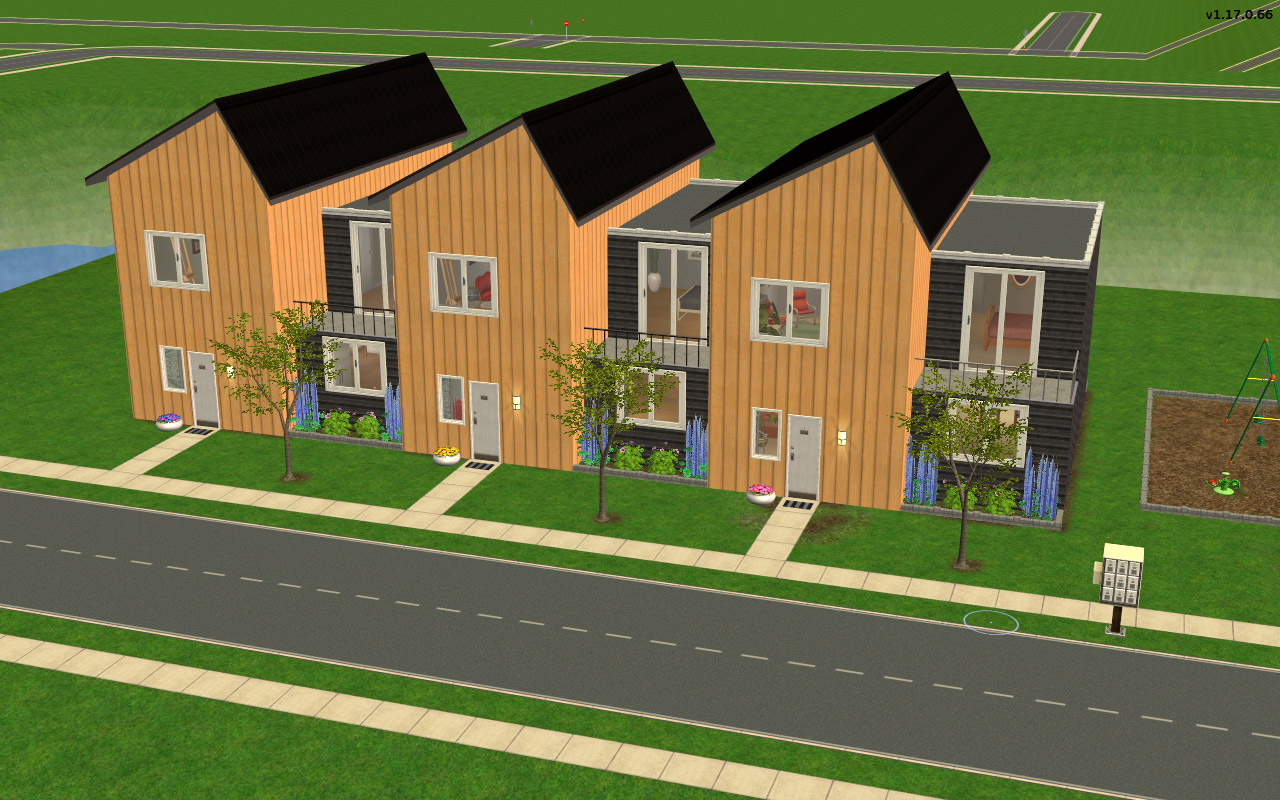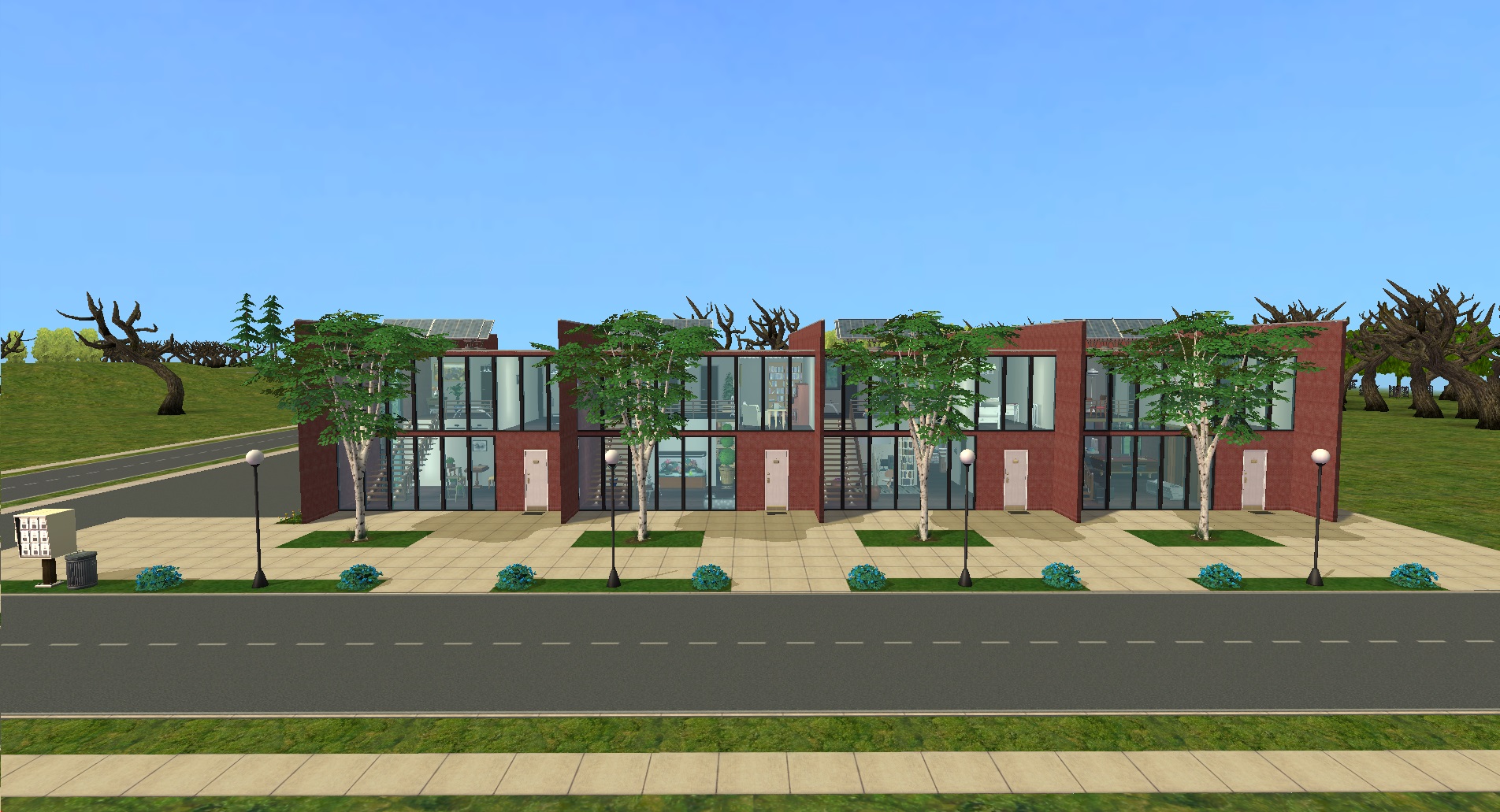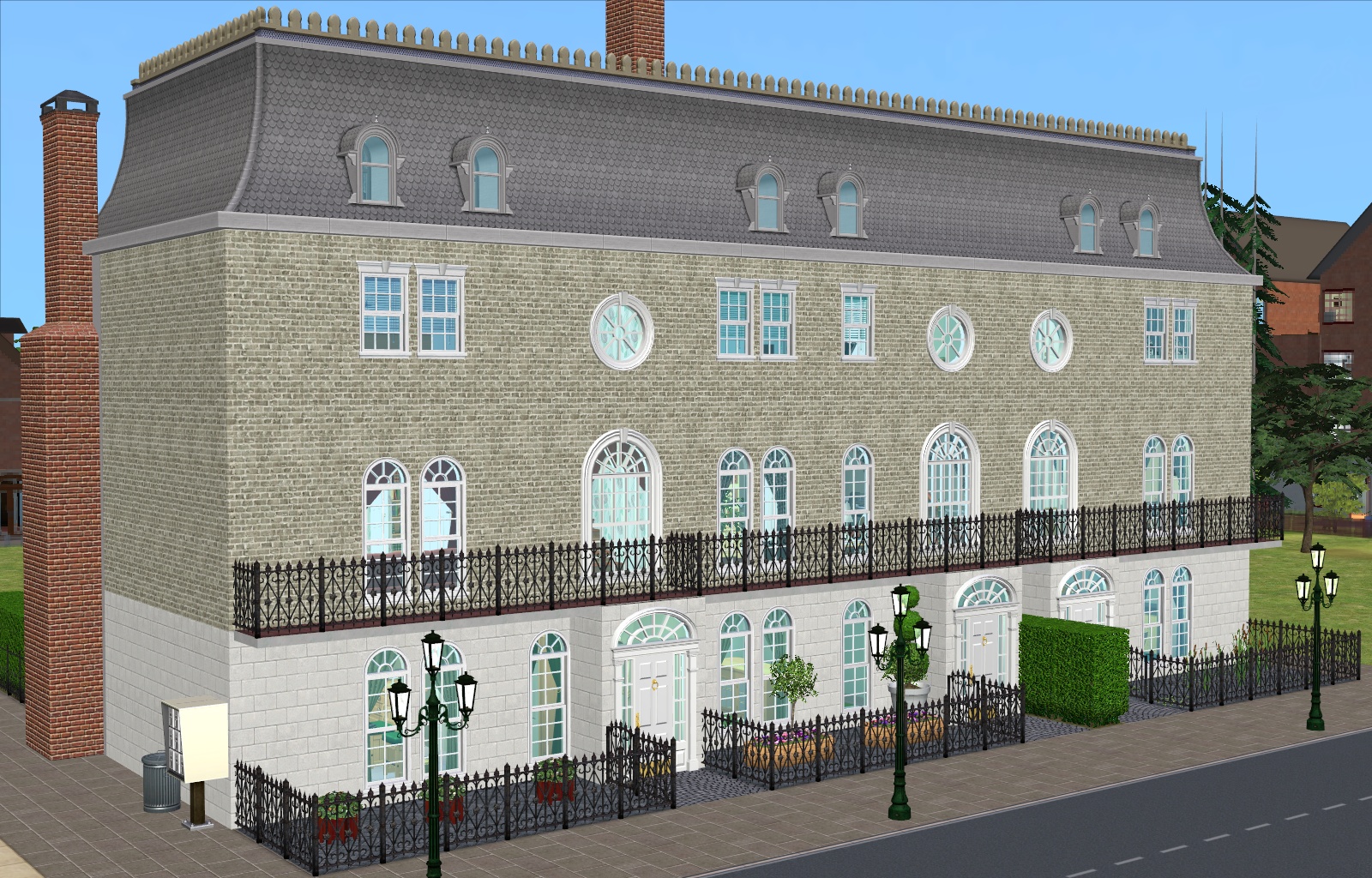
 |
After sorting out the majority of my entry I have now changed the floorplan! Yikes!
|
24 Attachment(s)
Love everyone's submissions thus far!
 Round 1 (play-along) Even though anything sorta goes since I'm only doing the play-along, in wanting to keep with the spirit of the contest everything (save for the staircase, wall window holes, telephone, interior brick walls and flooring) in the apartments are either Maxis textures, add-on items linked to Maxis textures, unlocked game content, recolors/retextures of Maxis objects, or items from the Castaway and Lifestories bundles...which I still count as Maxis. Everything shown outside (cinder block walls, potted plants, lights, trees, shrubs, backyard decor and roof fencing) of the apartments are unedited Maxis items. Oh, and please ignore the lame apartment name...I struggled to come up with one.  |
Those are very nice @PenelopeT - I love that little circle cut outs! I wish we could use cabinets without it being counted as CC because they really add a lot to the kitchen feel IMO. I also love one tile desks because they save on space <3 Wish Maxis would have just provided that outright. Anyway, enough of me yearning after cc I can't use - great job on these <3
|
I have to stop being lazy and actually take the screenshots and submit my entry.
Very nice lot PenelopeT! |
Charmful thank you, and I totally know what you mean about the add-on CC Maxis should have thought to include themselves - what would we do without our add-ons. Though, since I keep all add-ons and recolors that I'm interested in permanently keeping in the Bins folder (in the EA Program Files folder) not seeing those asterisks all over the place sort of makes me sometimes forget just how little the game offers up in the way of functional furniture and decor.
FYI, those window wall holes are by Linegud @ TSR. They come in a square one as well. Edit: Thank you, Yvelotic2001. I saw your post after I'd already posted.  |
22 Attachment(s)
Round 1: Rowhouses
 There a two apartments, joined together around the corner from each other. The left hand apartment is intended for a family of five - two parents, two children and a toddler, with the three kids sharing a bedroom. The right hand apartment is for a family of four - two parents, a teenage boy and a child aged girl. |
Sorry for being absent for a while guys. Ended up not having internet when visiting my sister, and I'm too much of an old person to do forum stuff on my phone. Back home now and busy period is now over for this summer, so will be accessible from now on til contest ends

Quote: Originally posted by stitching
1. Not planning any further changes to number of pictures. While round 4 is more units as you said, it still has to be doable for judges and 24+8 is A LOT of pictures considering the required ones don't count towards that limit. I decided that 32 + required is enough to have a reasonable chance to get your point across, Learning to focus on the best parts of ones lot is part of learning too  2. Yes they can 3. Yes you may. Falls under the same category as SEP  |
Round 1 Entry
34 Attachment(s)
Well here's what I ended up with for round 1! 5 connected rowhouse apartments with private backyard gardens, loosely inspired by the rowhouses I saw when I lived in Grantham, England and by pictures of lovely NYC Brownstones. All apartments have smoke alarms in the kitchens and at least one telephone.
Rent ranges from $3,540 - $5,959. Lot size is 5x3. Unit 1 (far left) costs $5,325 in rent. It's a bit fancy in design, and is meant for a child, a teen, their parents, and a grandparent. The basement is split into a Mother-In-Law Suite and a Pub-type area. The Mother-In-Law Suite has a kitchenette complete with minifridge, microwave, juicer, and sink, a bedroom area, and a bathroom. The pub has a couch, bar, and pool table. The ground floor contains a half-bath, kitchen, dining room, study (with piano, bookcase, and chess set), and living room (complete with pet fishy!). Upstairs are the teen and child rooms, a bath for the kids to share, and the master bed and bath. The backyard is a gardener's paradise with plenty of beautiful plants, a lovely pond, and several plots to grow vegetables in. Unit 2 costs $3,540 in rent. It may not be the most fashionable apartment but it is a whole lot of fun! Meant for a couple with two children, a baby or toddler and a cat, there's plenty of room for a family of pleasure sims. The basement is home to a shared child room with adjoining bath, a nursery, and a master bedroom and bathroom. On the ground floor, an open floor plan means living room, kitchen, and dining room are all in one shared space. The front room of the ground floor is the creative area, with a toy-maker's bench, computer, bookshelf, and easel. The upstairs is divided into a kids playroom and a poker/ mahjong room complete with bar. Out in the backyard is a swingset, telescope, grill, and seating. Unit 3 costs $5,541 in rent. The apartment was designed for a couple, three children, and a dog. Upstairs there's two rooms for children, one with two beds, a bathroom for the kids, and the master suite. The ground floor has a living room/ study and a kitchen/ dining room. In the basement there's a gym and sauna for your fitness sims to train in. There's also a "pub" with bar and poker table, an artist's corner with an easel and a pottery wheel, and a play zone for the kids. Out back is a slide, a romantic bench to snuggle on, a "sandbox" (sand terrain in a square, nothing fancy), and a doghouse. Unit 4 costs $5,959 in rent and is for the biggest sim family. This apartment has space for 2 couples, a teen, a child, and a toddler - almost a full lot! The basement has the two master bed and bathrooms and a nook for a desk with computer and phone. On the ground floor is a roomy family room, a half bath, and a kitchen/ dining room. Upstairs, there's a teen room, kids room, and nursery plus a gameroom with two more computers, a big screen TV, and a video game console. The backyard is designed for entertaining and has a couch and loveseat, hot tub, and grill plus eating area. It looks beautiful lit up at night! Unit 5 (far right) costs $5,154 in rent and is designed for a couple and two teens who love to rock!. Upstairs, the teens each have their own room and share a bathroom. There's also a master suite. On the ground floor is a living room/ study with an extra table for homework or extra dinner guests, a half bath, and a kitchen/ dining room. The basement is home to the practice room for the family band - there's guitar, bass, drums, synth, and vocals (all tested and accessible!) so the whole band can practice together. Outside the rehearsal space is an art nook, a couch, and a train set, as well as a vending machine for when rehearsals go long. I had a lot of fun with this first round! Thanks for including me  Pictures are only attached as I couldn't figure out how to do the spoiler tags, but they each have a description to help show which picture is what! Pictures are only attached as I couldn't figure out how to do the spoiler tags, but they each have a description to help show which picture is what! |
@Treehawk
simply do this: [*spoiler] Your text and stuff here or here o here [*/spoiler] WITHOUT the stars  Without the stars it will look like this: |
Quote: Originally posted by Kukamuukaanmuka
Oh, thanks so much! I'll have pictures inline for the next round, then :3 |
oh dear! I almost forgot to update my entry haha~
I have 18 hours left ಥ_ಥ |
I got really gung-ho on round 2 despite round 1 not being over yet; i do hope to see everyone's rowhouse entries though before it ends!
|
Wow. Just - wow! I thought I could wring a lot out of a 1x3 lot but compared to this I'm a piker.
That's a clever dodge with the shelves. I bet you see the rest of us doing that in future builds. |
Ok! I will post my entry right after tonight's World Cup match ends, right on time for the end of the round. I playtested my lot and tweaked whatever needed to be tweaked in order for it not to have any playability problems.
Also, very nice lot, Magnolia. And on a 3x1 lot?! |
Unfortunately, I will not meet the deadline. I'm currently at work and by the time I leave, I won't be able to get all of my pictures up on time. They're all on my home computer.(An extra door to a bathroom needed to be added. My poor sims....)
I may put them up just to be seen, but I won't be in time for the end of the round. Honestly, I'm just happy to see all the amazing townhouses! |
Have updated score board with links to all entries. 2 hours left, hope to see the last few of you post soon
 No worries AliaD85, since play-alongs aren't scored it's not as important that you post on time. Please do post, I'm sure we'd all love to see what you made  Since there's only three play-alongs I'll comment on all of them even if they arrive late. Since there's only three play-alongs I'll comment on all of them even if they arrive late. |
Mine is almost ready, just gotta take the images
|
19 Attachment(s)
I went to bed last night thinking for sure I missed the countdown! RL definitely hasn't slowed down like I thought it would, maybe after the 4th of July it will. pfffttt...
 My apartments have the unique name of round 1. I based them off some in Mortensrud, Norway. I decided to make the whole building for families, with room for four in each unit.  |
Round 1 - Kalamath Townhouses
7 Attachment(s)
 Kalamath Townhouses is a building comprising 4 different apartments suitable for long term housing. From the outside, it has a simple renovated industrial look. Inside, each of the 4 units caters to a different potential homeowner. Inspired by this rendering. The lot provides exclusive parking for residents on the left side of the building and is fully solar powered, which cuts down about 1/4 of the weekly rents of our tenants. Also, during cold winter nights, residents will not have to worry about the cold as the building has heating. Each apartment has been playtested. Bedrooms are noise-proof, but the rest is not, so you'll end up banging on the walls in silly places like the backyard two-tile walls  . Every off-grid or 45-degree angle object has also been tested and are working. Cars don't show up while the lot is uninhabited, but they are there when Sims live there (as shown in one of the pictures). . Every off-grid or 45-degree angle object has also been tested and are working. Cars don't show up while the lot is uninhabited, but they are there when Sims live there (as shown in one of the pictures).Prices vary between 4.5K and 4.8K, which is within the advised limit. The lot is a 5x3, which I also believe is within the advised limits (at least it comes before 4x4 in the catalog). Additional information in the spoiler for each unit. I think I haven't missed any important point. I realised I forgot to take the pictures with the lights on (why does the game have to turn them off everytime I place a lot from the bin into a hood?). However, since it's 10 minutes before the deadline, I won't be able to retake them in time. I still think the lot can be viewed nicely as every photo has been taken during the day. (To the judge who hates orange: I think I might have overdone it, I apologise  ) ) |
29 Attachment(s)
Round 1: Pleasant Vista Townhomes
I could give you details of all the drama with building this lot, the stupid errors I came across and the things I had to do to get the price down. I could also give you the backstory behind each of the units and the sims I had in mind for living there. I could even tell you the super creepy, super scary story about how I swore I saw a bartender at one of the bars while I was taking pictures. In a clean hood. With no cc. In build mode. With no residents moved in.  But, as usual, I procrastinated and I don't have time to do any of those things! Whoops? But, as usual, I procrastinated and I don't have time to do any of those things! Whoops? I will say, though, that the lot, if you didn't catch on from the name, is meant to be a new apartment lot for Pleasantview. (That's also the reason why the exterior paint color has changed, if anyone saw my in progress pictures. The Pleasantview Historical Society demanded I keep in line with their existing community lot color schemes.  ) Anyway, better late than never, I always say, so here we go! (Is it just me, or is the countdown clock going up???) ) Anyway, better late than never, I always say, so here we go! (Is it just me, or is the countdown clock going up???) ETA: Editing because I forgot to mention that the lot is 5x4! Originally, every unit was meant to have a garage and sizable yard (my sims have to drive almost everywhere, so it's important for them to have a car. Gotta use that NL content, ya know?). But that was waaaaay over budget. It's been a while since I designed more than a half empty apartment and I didn't realize the prices get so crazy. Anyway, backyards were chopped and the space was used as public rec space instead. The front of the driveway was left in so that nice cc cars could be added for sims to use later (if you add cars before move in, sims can use them). The bigger lot size also allows for an amenities building, which was originally planned cuz sims are sims and need a place to barbecue! And to have resident shenanigans! Finally, there are 3 arcade machines in there because the one next to the end table is meant to be replaced with Monique's ATM. Phew! That should really be everything now. |
Round 1
26 Attachment(s)
Round 1 Georgian Terraced Housing - UK
 Please note: All the fire alarms are hidden behind the furniture! |
Peni Griffin and Yvelotic2001 thank you so much!
I'm loving everyone's lots, so many different looks going on! Phantomknight and Karen Lorraine I like how you both came up with ways to hide the default doors away. Very clever! I love it! |
@Karen Lorraine , are the stairs inside the units modular stairs with stage landing? or single staircase like Inges?
As if they are modular, that would mean huge issue with playability, I know @joandsarah77 would agree with me, learned that from Elsewhere, as if inside the units used modular stairs with staged landing WILL cause similar effect as floor dividers, all the upper floors are considered as common area. EDIT : Asking the same from Magnolia also, but those look like single object staircase to me. |
So many great apartments! Even if only a few of them get uploaded it'll be awesome.
Is there a mod or something that allows sims to watch a diagonal TV from a non-diagonal couch? That never seems to work in my game. |
| All times are GMT +1. The time now is 11:20 AM. |
Powered by: vBulletin Version 3.0.14 · Copyright ©2000 - 2025, Jelsoft Enterprises Ltd.