
 |
Maxis Makeovers
...and why they're possibly the most fun thing to do.
I love taking the hideous Maxis houses and making them beautiful or make them look like they weren't there beforehand, my best example is the trailers in Pleasantview and turning them into insane modern abodes that looked nothing like their predecessors. The Goth Mansion seems to be a pretty popular one to redo, I just want to see it as a modern mansion someday! As it is, feel free to discuss such things as the best content for Maxis Makeovers and such, or which is your favorite house to re-do. Whats your favorite conversion? Any pictures? Post here! |
I actually like a lot of the Maxis lots, but it drives me mad that a lot of them have been lotbinned and replaced in the hood. You can tell the lots that have had this done because the sunlit side will appear at a different orientation to lots built in situ. So what I tend to do is to use the floorplans- or ideas taken from the Maxis lots- to build my own. My favourite Maxis lots are the Curious brother's house, the big house on Wright way in Pleasantview, and a little lot that came (I think) with Family Fun Stuff.
|
Quote: Originally posted by simsample
oooh I've never noticed that! I guess I'll just add that to my list of things to be annoyed about. :p What I do with makeovers is I take the wall paper and floor off, along with all of the windows and the roof and look at the shell, see what it .. says .. to me, and then I go from there. Its weird, some houses just come to me and others are a complete work in progress when it comes to making them over. I'm still making over the GIANT house in Pleasantview as a "Grand Floridian"-esque house, and so far its so much less imposing and grand, its awesome. :D! |
I hope you don't mind my joining the group.
I like to keep the main look and a feel of a Maxis house while getting rid of the ackward areas. I always widen little porches that only have one space before a step. I add a downstairs bathroom if there isn't one, and I try to get rid of interior only rooms that have no natural sunlight. I don't like a lot of floors or a big mansion either, so I will usually delete the top floors entirely. Two floors is enough for me with the top floor usually only bedrooms and bathrooms. Here's a few pictures to show what I do: The Broke house needs a larger living room and another bedroom, I think. I keep either the floor or the wallpaper and pick something that matches better (in my opinion). I don't completely gut the trailer, but I do sell back every piece of furniture and start fresh.  The house really looks nice from the outside now. It's more of a pre-fab home than a trailer now. The back yard trees moved to the front to help the environment, but I got rid of the little bushes. Notice how much larger the new front porch is.  Though it's hard to see because this was a night shot, this is the revised Goth place in my hood. The top two floors were taken out. The little porch in back was widened a lot and a pool was put in because Mortimer wanted to go swimming.   This Maxis bin home had the same siding as the Goth house originally and a front stoop with a single set of stairs. I didn't change much inside the home except to make the planks on the wood floors all go the same way. New windows and a creamy brick fascade make a huge difference though to me. 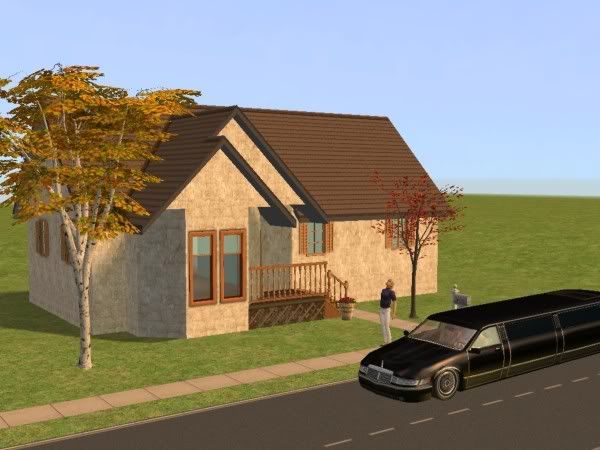 Here's another quick flip with a wider porch and the new railing that actually looks like it supports the balcony. The small downstairs kitchen became a smaller downstairs bath. The kitchen and dining area are now part of an open floor plan. 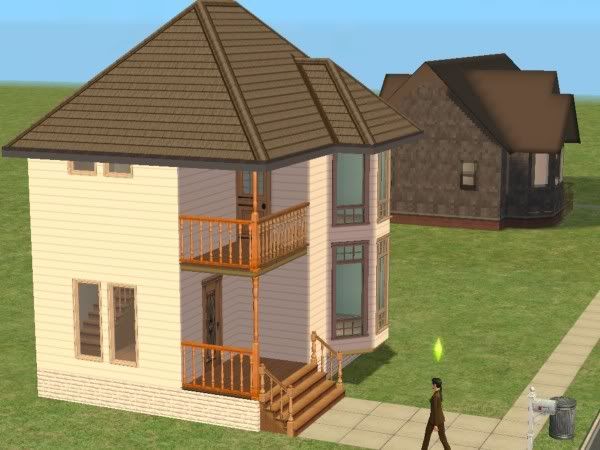 I always change the Curious home as well. I take off the endless flights of stairs, remove the center bathroom, and expand a couple bedrooms so that double beds will fit inside all of them. The plants get scattered throughout the house and the old green house becomes another bathroom. I think I add another bedroom too to the front of the house to make it a bit more symetrical. Recognize this house from Veronaville? I move the large Capp family in here. I add a double staircase and bring the walls on the bottom out to meet the farthest edges of the upper floor. I make it symetrical, and I add an extension in the center of the back for a downstairs bath and more room at the top of the stairs.  These were just pictures I had sitting in photobucket, but it shows the simple approach I take to make overs. |
Of course you can join Ciane! I loved your makeovers and how you described them gives me new ideas. >:3
I also like the porch on the Goth Mansion, I've never seen that before! :p |
|
I thought I'd show you what I do with the Curious brothers' home. I get rid of all the stairs and play a single floor. I make the home a bit more symetrical as well as convenient for me.
 The cut away picture shows that the center bathroom with its green tile is gone, but now there are two bathrooms instead of just one. The house keeps the black tile throughout, but adds different pops of color in different rooms.  The black and white modern theme is emphasized in the open floor plan's main rooms.  |
Awwh I loved that bathroom Ciane! As it is, I really like what you did with the interior, keeping with the original style of the lot is something I never do.
And Angel_f I've never seen a makeover of that farmhouse done so well, no lies! :p I'd love to update this thread with a few pics of my own, but my monitor is acting up as of right now, so I'll busy myself salivating over your pics. :p |
It's just the idea that a center bathroom has no place to vent and get fresh air or natural lighting. I play a more realistic house where upstairs walls should be on top of downstairs walls like the support system of a normal house. I want fresh air and sunlight in all the rooms.
|
Quote: Originally posted by Ciane
mmmm I'm totally OCD about the support thing too, that's probably why all my houses get kind of messed up!  I just put a skylight in, and changed the irregular shape because those diagonal walls were useless. D: |
|
It looks a bit like the Victorian one.
|
Some of the Gallery that came with AL, the one in Belladonna Cove?
Not too many changes, new brick, stairs and newly furnished inside with gift shop, restaurant, and modern room. Exterior 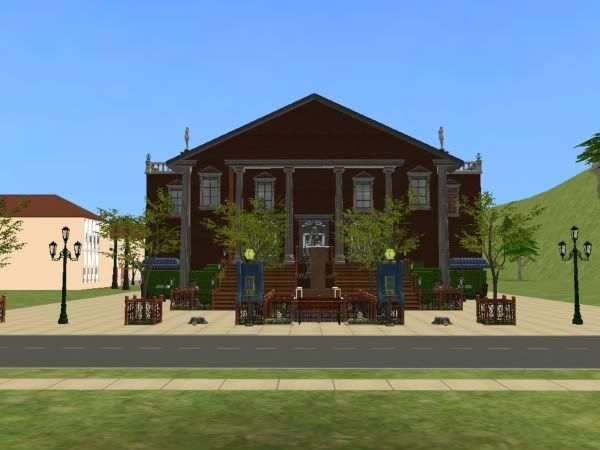 Outdoor focal point/Seating Area 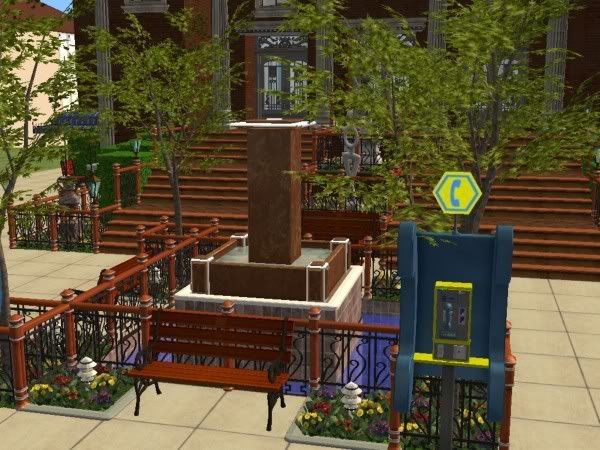 Modern Room? 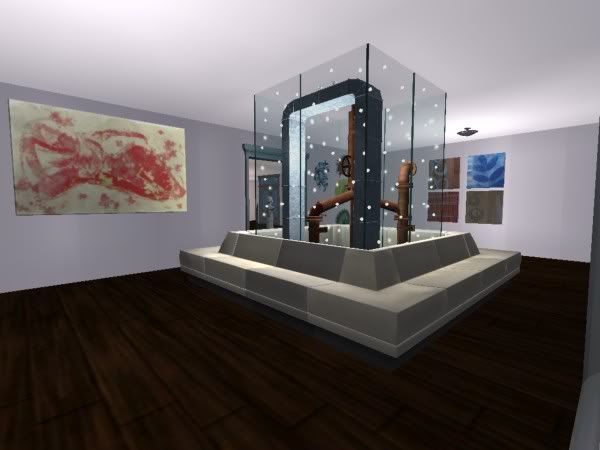 Upstairs Seating/Dining area 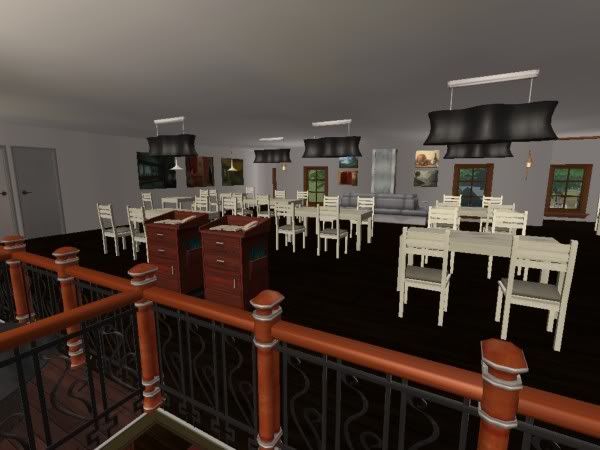 |
Quote: Originally posted by Ciane
Nope  It's the Pleasant house. Chowgilly, it looks lovely. |
Thanks angel. I was gonna say the Pleasent house but i thought, nah, it looks too good lol. Great job
Another one from me 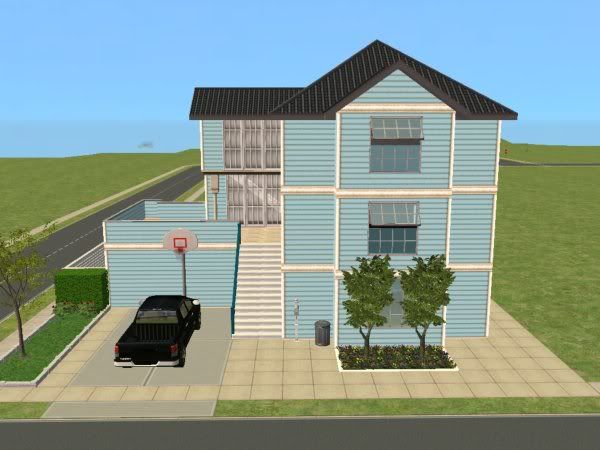 |
Oh, isn't that the town house that came with NL? It looks awesome. More like a beach house now.
|
Yeah. I love the beachy look to my homes. Thanks
|
There are some great makeovers already in the thread. Excellent work folks.
 I hope to see more and wouldn't mind trying one myself. Are there any guidelines as far as CC and which parts of the original structure should remain? I hope to see more and wouldn't mind trying one myself. Are there any guidelines as far as CC and which parts of the original structure should remain? |
I don't think that there are guidelines per say, but I (personally) think that it should retain most of the original structure as the original house so people can still recognize what it is. As for CC, use it to your heart's content, the amount of CC really doesn't matter all too much, but the home should retain it's structure enough to verify that it's a makeover and not just a house.
|
I can clearly see that it's the Pleasant house now. It was just the bay windows that seemed so much like the Victorian I had just remodelled. Nice job!
|
My makeover of the Spector house in Strangetown, along with a revamped graveyard.
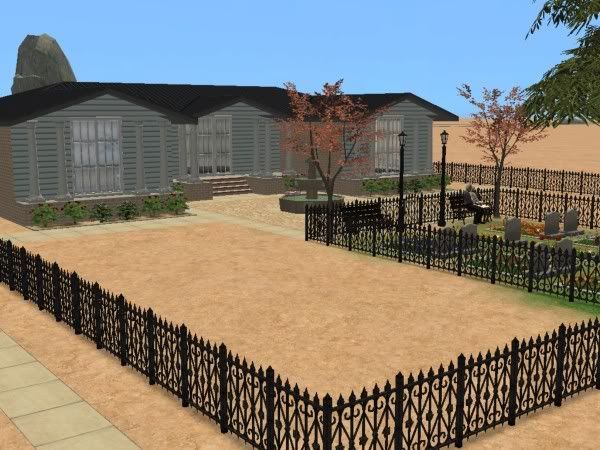 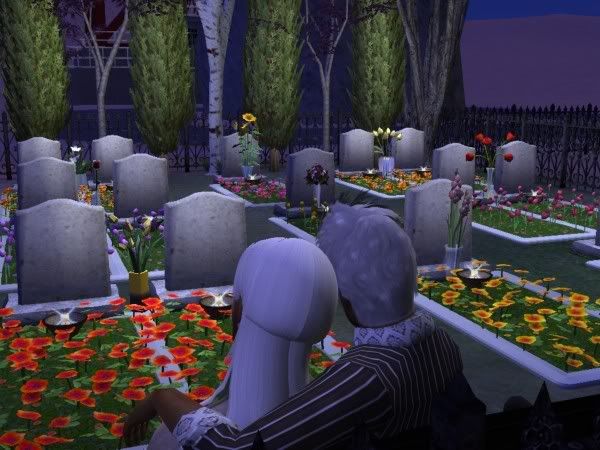 |
ooo I really like that Chowgilly! But perhaps try a less austere and harsh looking iron fence - maybe a weathered beachy look - to fit in with your beach theme. Other than that I really like it! *scribbles 'Specter House' on To-Do list*
|
Yeah i was thinking that too Blake, i do love my beachy looks lol. I was quite surprised at this lot, i didnt have to change any of the structure of the house, just decor, doors windows etc. Behind all the ugly stone walls is a pretty nice place! Will post more pics of revamp tomorrow.
|
Nice makeovers!
 Sometimes I think I like to makeover Maxis houses more than build new ones... Sometimes I think I like to makeover Maxis houses more than build new ones...This is a makover of Don Lothario's house with Maxis content. Well...except a shower and curtain. I was in the process of redoing the hood, but then it asploded.   |
Wow! that looks amazing HL! Aww in sorry it asploded, hope you can fix it?
|
Wow that's really one of the best makeovers of Don's house that I've ever seen! I love the way you did the stucco. I also hope you can fix your hood, I hate it when your game decides to explode.
|
Nah, hood was not savable. But I don't get attached to my hoods, and I package all my lots when done and save to my external. As those are more important to me.
But thanks!  I had fun with that house. And Don seems happy. I had fun with that house. And Don seems happy. |
I love Maxis homes, but they have so much extra space it's annoying.
I try to modify them all so the house keeps it's Maxis look, but doesn't annoy me with a living room of 300 squares. I have remade a few homes. This is an OFB home's living room.  I had to cut the left wing into two parts. The Pleasentview homes that are like Don's. 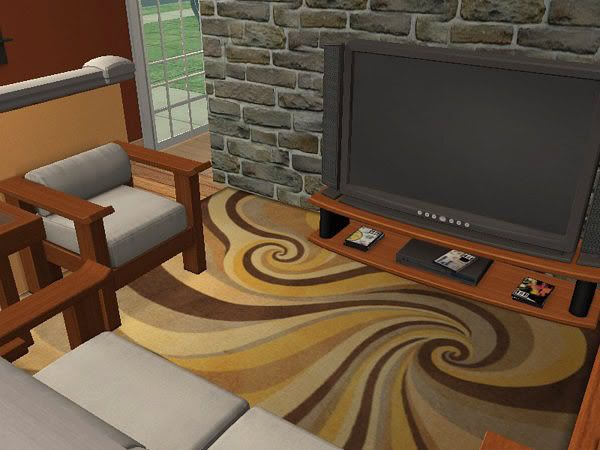 The Living room, right side of the stairs. I'm currently remodeling the Gondola home (it's the red-bricked home by Chester's home) from Bluewater Village-thingy.  The second story/bedroom 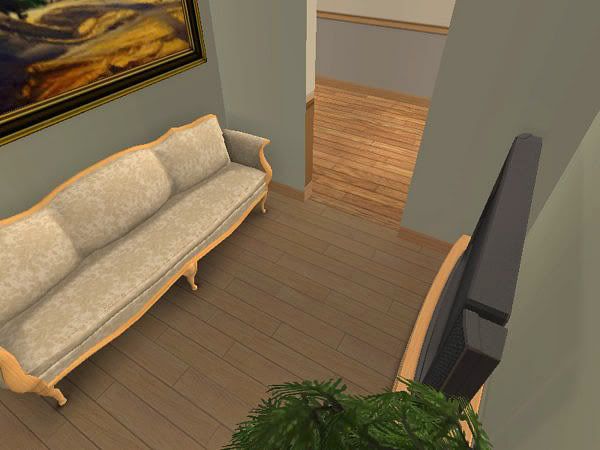 I had to make a room for the living room, this house has toooooo much room. |
That's usually how Maxis makes them - large and bulky. They're usually oversized, which makes it even more of a challenge to make the copious amounts of squares (such as 300 in a living room
 ) into decent rooms, which you've obviously done! Nice work PuX! ) into decent rooms, which you've obviously done! Nice work PuX! |
I love those houses Pux, they look great.
Some of the community pool in Pleasantview 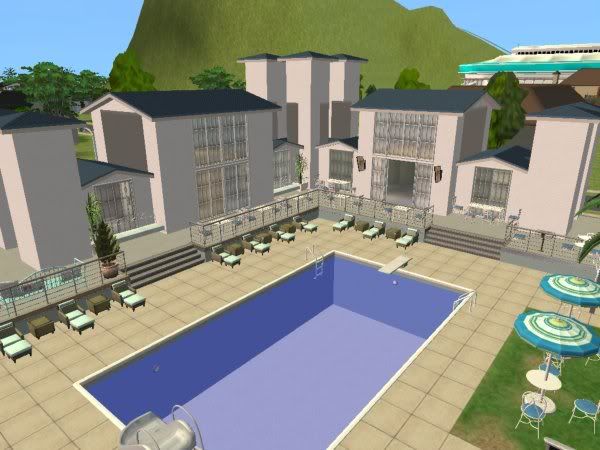 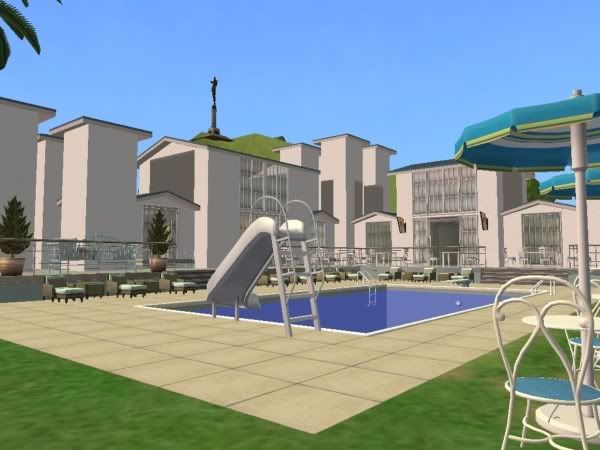 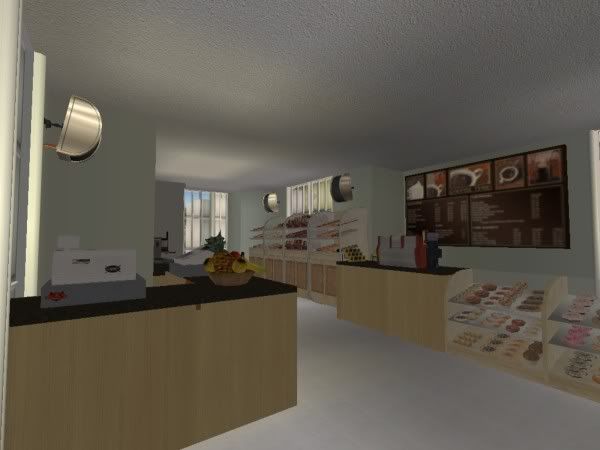 |
I like your rooms Pux! They look awesome. And the pool looks so modern now chowgilly. Definite improvement over Maxis.
 |
I am rather pleased with this one, and it is pretty obvious to pick out.
Sorry about the crappy photos. http://forums.sims-community.com/at...tid=21261&stc=1 http://forums.sims-community.com/at...tid=21260&stc=1 http://forums.sims-community.com/at...tid=21259&stc=1 I'm aware of the links, I don't know how to get rid of 'em, sorry. |
I redid one of the houses in Pleasantview. You know, one of those close to Don.
    Floorplan Floorplan 2 |
Wow! That's gorgeous!
|
Finally feeling normal, getting back into the groove; here's a makeover of some home in Desiderata Valley. (I forgot who the owners are. :p)
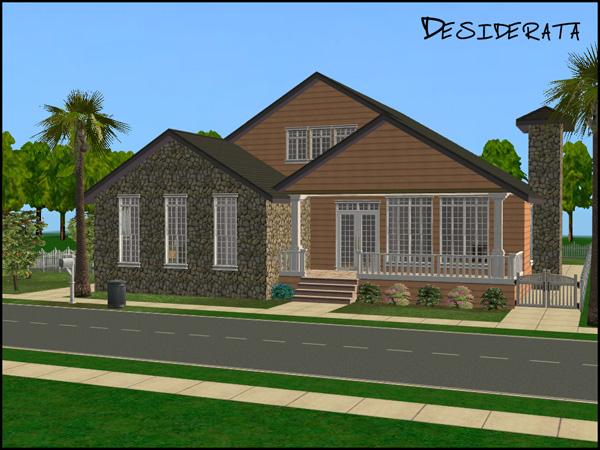 |
Another one, can you guess which one this is? :p 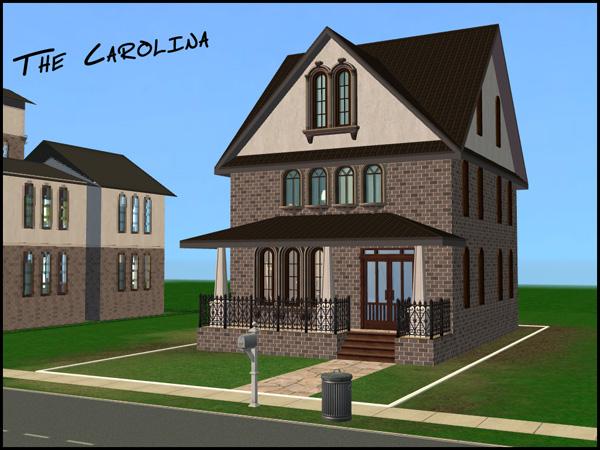 |
Yes, yes. I know that one Blake.
*waits impatiently for the game to load to find the name* 80 Crumplebottom drive. That's the one. I redid that one thousands of times by now. Great house It came with the second Uni hood, right? |
tee hee! It's not 80 Crumplebottom Drive!
It's the Craftsman's Pride that comes in the lot bin.  Just adjusted to make it two tiles less wide so it can fit on a 1x2 lot. Just adjusted to make it two tiles less wide so it can fit on a 1x2 lot. |
Quote: Originally posted by Blake
Wow, it looks just like the crumplbottom one. Must check out the craftsman pride then. |
Hey... it's the Craftsman! I love that one; at the moment it's my main house since a lot of my sims are in college. It's now a sorority. The founding sisters are two witches, a vampire, and a totally normal girl who is totally weirded out by the rest of them. XD
I really revamped that one, too, I will take pictures and (hopefully) edit this post later and show you some.  |
The Obscura Just some dorm rooms made-over to look like Venison. :D (Made over from the 6 room dorm in the lot bin, added some roof stuff and changed the paint a little bit made it sooo much better :p)  |
I love looking at the make-over pictures! There are some very nice homes here.
I stick to very basic remodelling with just the base game objects and no recolors for now. I have Vista on my new machine and am having too many crashes when I try to add even limited cc. Never-the-less, I thought I'd share some more pictures. Here's a simple make-over of the Specter house:  I love to make-over this house in Strangetown with the basement:  I move in the Singles.  They get a larger basement bedroom.  They only have 20,000 for the four gals, so it is always sparsely furnished in the beginning. I also like to redo the Grunt home. Here's the way I changed the layout upstairs:  The Beaker castle loses it's dungeon to make a bigger lab. I also change the roof and front stairs. Inside, I just delete the center bathroom upstairs to make a bigger hall.  Another house I like to remodel in one in Pleasantview into which I move the Burbs. It has a small balcony in front that I delete and I like to angle the wall in back like this:  It gives them more room at the top of the stairs and I add a bedroom to unused space upstairs so the top floor shares the same walls as the bottom, and there is room for that baby that John wants. For me, I try to make just the minimum changes so I keep the individuality of the Maxis home; but I get rid of things that I don't like or don't make sense to me. For instance, in the Pleasant home, I delete the fireplaces. Why give the sims a chance to catch the place on fire? Then I deleted the wall that made Lilith's bedroom so small and gave her and Angela both double beds. The computer desk and the hallway phone get moved downstairs to save them going all the way upstairs with homework or to talk to someone on the phone.  They aren't in the same league as the other make-overs here, but they are simple fixes that I thought to share any way. |
There's actually a contest right now, run by Tree4me, in which the application (two spots left) is a Maxis Makeover.
|
Random fun thought for anyone who really likes to make Maxis makeovers - the house that comes with the base game, I forget what it's called, which is in the house bin, is two stories high and has the big porch all the way round. That house makes a great home business, simply because there is so much space and so many rooms upstairs. You can make the upstairs your whole house and have the whole downstairs be the business.
|
| All times are GMT +1. The time now is 4:12 PM. |
Powered by: vBulletin Version 3.0.14 · Copyright ©2000 - 2024, Jelsoft Enterprises Ltd.