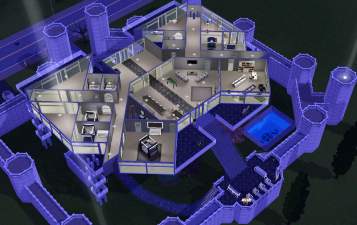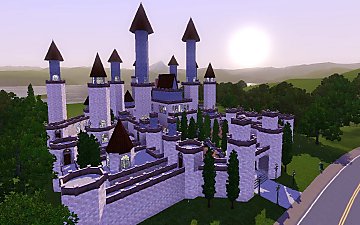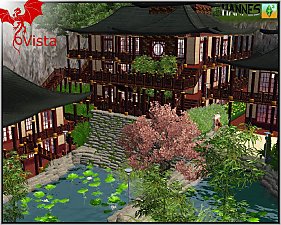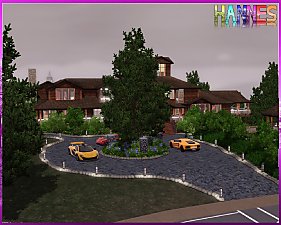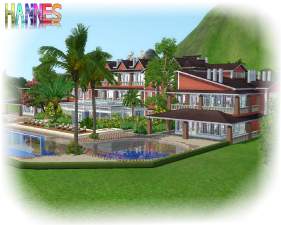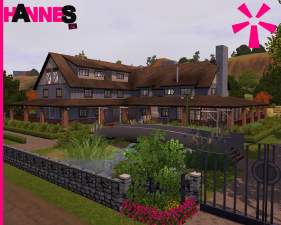 Illyria's Glass Castle Lair
Illyria's Glass Castle Lair
SCREENSHOTS

Main.jpg - width=1280 height=666
Overview Shot

Floor - Main 2.jpg - width=1024 height=898
Main Playing Area

Floor - Ground.jpg - width=1195 height=994
Ground Flour Outdoors Area

Front.jpg - width=1280 height=502
Front Approach

Enclosed Garden.jpg - width=1087 height=725
Enclosed Garden

Wedding Area 2.jpg - width=1280 height=818
Outdoors Private Wedding Area

Tin Can 2.jpg - width=1280 height=806

Kitchen.jpg - width=1280 height=769
Downloaded 1,413 times
174 Thanks
21 Favourited
28,476 Views
Say Thanks!
Thanked!
This lot epitomizes the old adage, "Those who live in glass houses should build castle walls."
I've never designed a lot before, but this one evolved from my current evil legacy challenge. I'm in my third generation now, and I thought it turned out pretty interesting, so I thought I'd share it.
To be honest, this house evolved purely out a few story constraints. At first, it was supposed to just an evil lair, so I thought I'd build some castle walls (see credits.) And then I built a small house inside. I found that playing in the house to be a bit annoying, because to properly view it, I had to go to the ground floor view and could no longer see the actual castle turrets. I also HATE multi-level houses, since I always have to search the floors to try to see what sims are doing. So, I tried to make one of those floating house, with just a single large floor on the top level. In that way, I could see everything that was going on and the castle turrets at the same time. Finally, I realized I could still use the ground below, so I added a farm, pond, swimming pool, and wedding area. I also added some physical supports, so that it doesn't look like a silly floating house.
Functionally, it works pretty well. I can see everything at once with minimal movement, which was my main goal. And it has room for every possible thing I could want. It's also pretty symmetrical, which makes my OCD happy.
Features:
Feedback and suggestions are welcome.
Lot Size: 6x6
Lot Price: $243,656 /$623,958
Additional Credits:
The foundations for the outside castle walls were based by tracing the ones in GiLanG's "Crystal Castle" and then rebuilt. (I did this to stay somewhat true to the Legacy Challenge rules.)
The color scheme and furniture choices were inspired by makaylalee1's "The Cubicle".
I've never designed a lot before, but this one evolved from my current evil legacy challenge. I'm in my third generation now, and I thought it turned out pretty interesting, so I thought I'd share it.
To be honest, this house evolved purely out a few story constraints. At first, it was supposed to just an evil lair, so I thought I'd build some castle walls (see credits.) And then I built a small house inside. I found that playing in the house to be a bit annoying, because to properly view it, I had to go to the ground floor view and could no longer see the actual castle turrets. I also HATE multi-level houses, since I always have to search the floors to try to see what sims are doing. So, I tried to make one of those floating house, with just a single large floor on the top level. In that way, I could see everything that was going on and the castle turrets at the same time. Finally, I realized I could still use the ground below, so I added a farm, pond, swimming pool, and wedding area. I also added some physical supports, so that it doesn't look like a silly floating house.
Functionally, it works pretty well. I can see everything at once with minimal movement, which was my main goal. And it has room for every possible thing I could want. It's also pretty symmetrical, which makes my OCD happy.

Features:
- Six bedrooms, five full baths
- Master bedroom with full bath
- Founder ghost bedroom with full bath. (I keep the founder's ghost locked in there with a large supply of apples.)
- Two bedrooms, each with a full-size beds
- One bedroom with two single beds
- One nursery/bedroom with a single bed and two cribs
- Three additional full baths, for a total of 5 in the house
- Large living area with modern kitchen, stereo/dance area, foosball table, TV watching area and chess set
- Study with two desks, two laptops and bookshelves
- Children's play room
- Indoor Gym
- Painters Alcove with bed
- Large outdoor deck with BBQ, telescope, painting easel (on top floor connected to main living room)
- Large party deck (on the edge, attached to castle walls)
- Massive outdoor area made available by having top floor supported by four modern-looking posts. Basically, you get double the space since the entire 6x6 lot is available for outdoor use as well as indoor use.
- Fully-enclosed garden/farm
- Wedding area with seating
- Garden path
- Fishing pond
- Swimming pool
- Outdoor restroom facility
- Two parking spaces
Feedback and suggestions are welcome.
Lot Size: 6x6
Lot Price: $243,656 /$623,958
Additional Credits:
The foundations for the outside castle walls were based by tracing the ones in GiLanG's "Crystal Castle" and then rebuilt. (I did this to stay somewhat true to the Legacy Challenge rules.)
The color scheme and furniture choices were inspired by makaylalee1's "The Cubicle".
|
Illyria's Glass Lair.zip
| The actual house
Download
Uploaded: 17th Jul 2009, 6.91 MB.
3,666 downloads.
|
||||||||
| For a detailed look at individual files, see the Information tab. | ||||||||
Install Instructions
Quick Guide:
1. Click the file listed on the Files tab to download the file to your computer.
2. Extract the zip, rar, or 7z file.
2. Select the .sims3pack file you got from extracting.
3. Cut and paste it into your Documents\Electronic Arts\The Sims 3\Downloads folder. If you do not have this folder yet, it is recommended that you open the game and then close it again so that this folder will be automatically created. Then you can place the .sims3pack into your Downloads folder.
5. Load the game's Launcher, and click on the Downloads tab. Select the house icon, find the lot in the list, and tick the box next to it. Then press the Install button below the list.
6. Wait for the installer to load, and it will install the lot to the game. You will get a message letting you know when it's done.
7. Run the game, and find your lot in Edit Town, in the premade lots bin.
Extracting from RAR, ZIP, or 7z: You will need a special program for this. For Windows, we recommend 7-Zip and for Mac OSX, we recommend Keka. Both are free and safe to use.
Need more help?
If you need more info, see Game Help:Installing TS3 Packswiki for a full, detailed step-by-step guide!
1. Click the file listed on the Files tab to download the file to your computer.
2. Extract the zip, rar, or 7z file.
2. Select the .sims3pack file you got from extracting.
3. Cut and paste it into your Documents\Electronic Arts\The Sims 3\Downloads folder. If you do not have this folder yet, it is recommended that you open the game and then close it again so that this folder will be automatically created. Then you can place the .sims3pack into your Downloads folder.
5. Load the game's Launcher, and click on the Downloads tab. Select the house icon, find the lot in the list, and tick the box next to it. Then press the Install button below the list.
6. Wait for the installer to load, and it will install the lot to the game. You will get a message letting you know when it's done.
7. Run the game, and find your lot in Edit Town, in the premade lots bin.
Extracting from RAR, ZIP, or 7z: You will need a special program for this. For Windows, we recommend 7-Zip and for Mac OSX, we recommend Keka. Both are free and safe to use.
Need more help?
If you need more info, see Game Help:Installing TS3 Packswiki for a full, detailed step-by-step guide!
Loading comments, please wait...
Author
Download Details
Packs:
None, this is Sims 3 base game compatible!
Uploaded: 17th Jul 2009 at 7:20 PM
Uploaded: 17th Jul 2009 at 7:20 PM
Number of bedrooms:
– 5 or more
Custom Content Included:
– Build and Buy Mode Content
: Furniture, decorations, etc.
Furnishings:
– Fully Furnished
: Lot is completely decked out in furnishings
Special Flags:
– Not Applicable
Tags
Other Download Recommendations:
-
by Cicada 8th Jun 2015 at 4:31am
 +17 packs
9 13.7k 28
+17 packs
9 13.7k 28 World Adventures
World Adventures
 High-End Loft Stuff
High-End Loft Stuff
 Late Night
Late Night
 Outdoor Living Stuff
Outdoor Living Stuff
 Town Life Stuff
Town Life Stuff
 Master Suite Stuff
Master Suite Stuff
 Pets
Pets
 Katy Perry Stuff
Katy Perry Stuff
 Showtime
Showtime
 Diesel Stuff
Diesel Stuff
 Supernatural
Supernatural
 70s, 80s and 90s Stuff
70s, 80s and 90s Stuff
 Seasons
Seasons
 Movie Stuff
Movie Stuff
 University Life
University Life
 Island Paradise
Island Paradise
 Into the Future
Into the Future
-
by EmilyRP96 12th Nov 2025 at 2:29pm
 +20 packs
1 1k
+20 packs
1 1k World Adventures
World Adventures
 High-End Loft Stuff
High-End Loft Stuff
 Ambitions
Ambitions
 Fast Lane Stuff
Fast Lane Stuff
 Late Night
Late Night
 Outdoor Living Stuff
Outdoor Living Stuff
 Generations
Generations
 Town Life Stuff
Town Life Stuff
 Master Suite Stuff
Master Suite Stuff
 Pets
Pets
 Katy Perry Stuff
Katy Perry Stuff
 Showtime
Showtime
 Diesel Stuff
Diesel Stuff
 Supernatural
Supernatural
 70s, 80s and 90s Stuff
70s, 80s and 90s Stuff
 Seasons
Seasons
 Movie Stuff
Movie Stuff
 University Life
University Life
 Island Paradise
Island Paradise
 Into the Future
Into the Future

 Sign in to Mod The Sims
Sign in to Mod The Sims Illyria's Glass Castle Lair
Illyria's Glass Castle Lair





