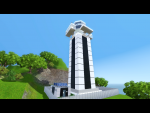 SAMARA Sky Haven (Fumiko-class Habitation Module)
SAMARA Sky Haven (Fumiko-class Habitation Module)

Cover Image.jpg - width=4000 height=2256
SAMARA Sky Haven

Front View.jpg - width=1360 height=768
Front View

Rear View.jpg - width=1360 height=768
Rear View

0 Basement.jpg - width=1360 height=768
Basement Floor Plan

Ground Floor.jpg - width=1360 height=768
Ground Floor Plan

1st Floor.jpg - width=1360 height=768
1st Floor Plan

2nd Floor.jpg - width=1360 height=768
2nd Floor Plan

3rd Floor.jpg - width=1360 height=768
3rd Floor Plan

4th Floor.jpg - width=1360 height=768
4th Floor Plan

Rooftop.jpg - width=1360 height=768
Rooftop

Side View 1.jpg - width=1360 height=768
Side View

Side View 2.jpg - width=1360 height=768
Side View

Top View.jpg - width=1360 height=768
Top View

Underside View.jpg - width=1360 height=768
Underside View

Full View from Underside.jpg - width=1360 height=768
Full View from Underside

Distant View.jpg - width=1360 height=768
Distant View of SAMARA Sky Haven

Ground View.jpg - width=1360 height=768
SAMARA Sky Haven Ground View

Garage B.jpg - width=1360 height=768
Garage B

Garage B Inside.jpg - width=1360 height=768
Garage B Interior

Garage A.jpg - width=1360 height=768
Garage A

Garage A Inside.jpg - width=1360 height=768
Garage A Interior

Basketball Court.jpg - width=1360 height=768
Basketball Court

Ground Overall.jpg - width=1360 height=768
Ground Overall

Access Hatch.jpg - width=1360 height=768
Access Hatch

Access Hatch Inside.jpg - width=1360 height=768
Access Hatch Interior

Basement Entry.jpg - width=1360 height=768
Basement Floor - Entrance

Basement Hallway.jpg - width=1360 height=768
Basement Floor - Hallway

Elevator Access.jpg - width=1360 height=768
Basement Floor - Elevator Access to Connector Bridge (4th Floor)

4th Floor Elevator Access.jpg - width=1360 height=768
4th Actual Floor - Elevator Access

Entrance Bridge.jpg - width=1360 height=768
4th Actual Floor - Connector Bridge Hallway

3rd Floor Stairway.jpg - width=1360 height=768
3rd Actual Floor - Stairway

Landing Pad.jpg - width=1360 height=768
3rd Actual Floor - Landing Pad

Rooftop Garden 1.jpg - width=1360 height=768
3rd Actual Floor - Rooftop Garden

Rooftop Garden 2.jpg - width=1360 height=768
3rd Actual Floor - Rooftop Garden

2nd Floor Stairway.jpg - width=1360 height=768
2nd Actual Floor - Stairway

Living Area.jpg - width=1360 height=768
2nd Actual Floor - Living Area

Dining Area.jpg - width=1360 height=768
2nd Actual Floor - Dining Area

Kitchen.jpg - width=1360 height=768
2nd Actual Floor - Kitchen Area

Musical Area.jpg - width=1360 height=768
2nd Actual Floor - Musical Area

Entertainment Area.jpg - width=1360 height=768
2nd Actual Floor - Entertainment Area

Backroom.jpg - width=1360 height=768
2nd Actual Floor - Backroom

Laundry Room.jpg - width=1360 height=768
2nd Actual Floor - Laundry Room

Sauna Room.jpg - width=1360 height=768
2nd Actual Floor - Sauna Room

1st Floor Stairway.jpg - width=1360 height=768
1st Actual Floor - Stairway

Open Corridor 1.jpg - width=1360 height=768
1st Actual Floor - Open Corridor

Open Corridor 2.jpg - width=1360 height=768
1st Actual Floor - Open Corridor

Open Corridor Overall.jpg - width=1360 height=768
1st Actual Floor - Open Corridor

Bedroom Suite 1 and 2.jpg - width=1360 height=768
1st Actual Floor - Bedroom Suite 1 & 2
.jpg?cb=1701021995)
Bedroom Suite 1 and 2 View (1).jpg - width=1360 height=768
1st Actual Floor - Bedroom Suite

Bedroom Suite 3 and 4.jpg - width=1360 height=768
1st Actual Floor - Bedroom Suite 3 & 4
.jpg?cb=1701021995)
Bedroom Suite 3 and 4 View (1).jpg - width=1360 height=768
1st Actual Floor - Bedroom Suite 3 & 4

Bathroom.jpg - width=1360 height=768
1st Actual Floor - Bathroom

Bathroom 2.jpg - width=1360 height=768
1st Actual Floor - Bathroom

Access Bridge Rooftop.jpg - width=1360 height=768
Rooftop (Inaccessible)
















































.jpg?cb=1701021995)

.jpg?cb=1701021995)



Building Type: Residential
Floor Count: 4 story + 1 basement
Lot Size: 40 x 40
Lot Location: (Any Flat Area)
Value Furnished: $402,607
Value Unfurnished: $176,174
Bedroom: 4
Bathroom: 4
Facilities:
- 360 Aquarium™ that completely encased the Main Living Space (2nd Actual Floor)
- Ceiling-mounted Fire Suppression System
- Living Area (Massive TV Screen and Video Game)
- Dining Area (Backed with 360 Aquarium)
- Kitchen Area (Equipped with Fire Suppression System)
- Musical/Talent Area (For your hobbies!)
- Entertainment Area (Pool Table, Bar and Nectar Racks)
- Teleportation Device
- Laundry Room
- Sauna Room
- Open Corridor (Fresh air and natural light!)
- Japanese-inspired Bedroom Suite
- Rooftop Garden
LORE DETAILS
Manufacturer: SAMARA-CARDEA Enterprise
Class: Tower Module, Family Home
Line: Fumiko-class Series
Architectural Style: Neo-futurism
Availability: Public
Overview:
An octagonal mega tower, SAMARA Sky Haven supports a full family unit (8 members), complete with its luxurious living space encircled by the brand new "360 Aquarium™". The sky tower included an ample room for some outdoor gardening on the rooftop, for whenever independent food security becomes priority. SAMARA Sky Haven is also the first tower module in the series to incorporate ceiling-mounted Fire Suppression System. Perfectly balanced to fit generational family with extensive luxury needs.
PRIORITY NOTE:
- 4 Custom Contents (+1 Store Content) are required to load this lot.
- It is important to download and install the "One More Slot Please! (with vertical shifting)" for the 360 Aquarium and Fire Suppression System to work properly. This is because these objects are lifted few meters above floor/ground.
Please notify us if you encounter any issue with the aquarium and fire sprinkler even after CC and OMSP installation. We will gladly reevaluate the build.
Special thanks to all the epic Custom Content creators for making this build possible !
| Filename | Type | Size |
|---|---|---|
| SAMARA Sky Haven.rar | rar | |
| SAMARA Sky Haven.Sims3Pack | sims3pack | 4446221 |
| 0x472e8371a86445b5416a90307455edd9.package | package | 2275541 |
| d84e7fc7-00000000-cc5300d27492bc10.png | png | 218913 |
| d84e7fc7-00000001-cc5300d27492bc10.png | png | 146872 |
| d84e7fc7-00000002-cc5300d27492bc10.png | png | 163534 |
| d84e7fc7-00000003-cc5300d27492bc10.png | png | 183086 |
| d84e7fc7-00000004-cc5300d27492bc10.png | png | 190401 |
| d84e7fc7-00000005-cc5300d27492bc10.png | png | 191714 |
| d84e7fc7-00000006-cc5300d27492bc10.png | png | 210298 |
| d84e7fc7-00000007-cc5300d27492bc10.png | png | 210763 |
| d84e7fc7-00000008-cc5300d27492bc10.png | png | 213127 |
| d84e7fc7-00000009-cc5300d27492bc10.png | png | 214313 |
| d84e7fc7-0000000a-cc5300d27492bc10.png | png | 219346 |
The following custom content is required for this download to function properly! Please make sure you download it before downloading the files!
- One More Slot Please! (with vertical shifting) [Update 2 Nov 2011] by granthes
- Tatami by 绯月皇
- Japanese Modern Decor by Devirose
- Glass Floor (Transparent) by xiNightXx
- Rim Rockin’ Basketball Hoop (Store Content) by Electronic Arts
|
SAMARA Sky Haven.rar
Download
Uploaded: 26th Nov 2023, 2.57 MB.
934 downloads.
|
||||||||
| For a detailed look at individual files, see the Information tab. | ||||||||
Install Instructions
1. Click the filename or the download button to download the file to your computer.
2. Extract the zip, rar, or 7z file.
2. Select the .sims3pack file you got from extracting.
3. Cut and paste it into your Documents\Electronic Arts\The Sims 3\Downloads folder. If you do not have this folder yet, it is recommended that you open the game and then close it again so that this folder will be automatically created. Then you can place the .sims3pack into your Downloads folder.
5. Load the game's Launcher, and click on the Downloads tab. Select the house icon, find the lot in the list, and tick the box next to it. Then press the Install button below the list.
6. Wait for the installer to load, and it will install the lot to the game. You will get a message letting you know when it's done.
7. Run the game, and find your lot in Edit Town, in the premade lots bin.
Extracting from RAR, ZIP, or 7z: You will need a special program for this. For Windows, we recommend 7-Zip and for Mac OSX, we recommend Keka. Both are free and safe to use.
Need more help?
If you need more info, see Game Help:Installing TS3 Packswiki for a full, detailed step-by-step guide!
Loading comments, please wait...
Uploaded: 26th Nov 2023 at 7:06 PM
Updated: 27th Nov 2023 at 2:43 PM
#samara, #sky haven, #tower, #family home, #mansion, #modern, #futuristic, #japanese, #aquarium, #garden
-
by Rosalie_Q 10th Dec 2009 at 11:11pm
 48
105.8k
113
48
105.8k
113
-
SAMARA Observatory (Cardan V-class Habitation Module)
by SC Corp 1st Mar 2023 at 9:49pm
 +15 packs
1 2k 3
+15 packs
1 2k 3 World Adventures
World Adventures
 High-End Loft Stuff
High-End Loft Stuff
 Ambitions
Ambitions
 Fast Lane Stuff
Fast Lane Stuff
 Late Night
Late Night
 Outdoor Living Stuff
Outdoor Living Stuff
 Generations
Generations
 Town Life Stuff
Town Life Stuff
 Master Suite Stuff
Master Suite Stuff
 Pets
Pets
 Katy Perry Stuff
Katy Perry Stuff
 Showtime
Showtime
 Diesel Stuff
Diesel Stuff
 Supernatural
Supernatural
 Seasons
Seasons
-
SAMARA Twin Towers (Cardan VI-class Habitation Module)
by SC Corp 6th Mar 2023 at 12:50pm
 +15 packs
3.2k 9
+15 packs
3.2k 9 World Adventures
World Adventures
 High-End Loft Stuff
High-End Loft Stuff
 Ambitions
Ambitions
 Fast Lane Stuff
Fast Lane Stuff
 Late Night
Late Night
 Outdoor Living Stuff
Outdoor Living Stuff
 Generations
Generations
 Town Life Stuff
Town Life Stuff
 Master Suite Stuff
Master Suite Stuff
 Pets
Pets
 Katy Perry Stuff
Katy Perry Stuff
 Showtime
Showtime
 Diesel Stuff
Diesel Stuff
 Supernatural
Supernatural
 Seasons
Seasons
-
SAMARA Sky Retreat (Stomata-class Habitation Platform)
by SC Corp 14th Mar 2023 at 7:45pm
 +15 packs
2k 5
+15 packs
2k 5 World Adventures
World Adventures
 High-End Loft Stuff
High-End Loft Stuff
 Ambitions
Ambitions
 Fast Lane Stuff
Fast Lane Stuff
 Late Night
Late Night
 Outdoor Living Stuff
Outdoor Living Stuff
 Generations
Generations
 Town Life Stuff
Town Life Stuff
 Master Suite Stuff
Master Suite Stuff
 Pets
Pets
 Katy Perry Stuff
Katy Perry Stuff
 Showtime
Showtime
 Diesel Stuff
Diesel Stuff
 Supernatural
Supernatural
 Seasons
Seasons
-
SAMARA Sky Fortress (Clover-class Habitation Module)
by SC Corp 16th Mar 2023 at 9:41pm
 +11 packs
4 2.9k 7
+11 packs
4 2.9k 7 High-End Loft Stuff
High-End Loft Stuff
 Ambitions
Ambitions
 Fast Lane Stuff
Fast Lane Stuff
 Late Night
Late Night
 Outdoor Living Stuff
Outdoor Living Stuff
 Generations
Generations
 Town Life Stuff
Town Life Stuff
 Pets
Pets
 Showtime
Showtime
 Supernatural
Supernatural
 Seasons
Seasons
-
SAMARA Skylab (Clover II-class Habitation Module)
by SC Corp 22nd Mar 2023 at 9:54am
 +12 packs
1 4.8k 8
+12 packs
1 4.8k 8 World Adventures
World Adventures
 High-End Loft Stuff
High-End Loft Stuff
 Ambitions
Ambitions
 Fast Lane Stuff
Fast Lane Stuff
 Late Night
Late Night
 Outdoor Living Stuff
Outdoor Living Stuff
 Generations
Generations
 Town Life Stuff
Town Life Stuff
 Pets
Pets
 Showtime
Showtime
 Supernatural
Supernatural
 Seasons
Seasons
-
SAMARA Ocean Pod (Mizu-class Habitation Module)
by SC Corp 9th Aug 2025 at 1:03pm
 +15 packs
4 2k 1
+15 packs
4 2k 1 World Adventures
World Adventures
 High-End Loft Stuff
High-End Loft Stuff
 Ambitions
Ambitions
 Late Night
Late Night
 Generations
Generations
 Town Life Stuff
Town Life Stuff
 Master Suite Stuff
Master Suite Stuff
 Pets
Pets
 Showtime
Showtime
 Diesel Stuff
Diesel Stuff
 Supernatural
Supernatural
 Seasons
Seasons
 University Life
University Life
 Island Paradise
Island Paradise
 Into the Future
Into the Future
-
SAMARA Ocean Pod (Mizu-class Habitation Module)
by SC Corp 9th Aug 2025 at 1:03pm
TECHNICAL DETAILS Building Type: Residential Floor Count: 4 story (2 actual usables) Lot Size: 40 x 20 Lot Location: (Any Shallow Coastal/Littoral Area) Value Furnished: more...
 +15 packs
4 2k 1
+15 packs
4 2k 1 World Adventures
World Adventures
 High-End Loft Stuff
High-End Loft Stuff
 Ambitions
Ambitions
 Late Night
Late Night
 Generations
Generations
 Town Life Stuff
Town Life Stuff
 Master Suite Stuff
Master Suite Stuff
 Pets
Pets
 Showtime
Showtime
 Diesel Stuff
Diesel Stuff
 Supernatural
Supernatural
 Seasons
Seasons
 University Life
University Life
 Island Paradise
Island Paradise
 Into the Future
Into the Future
-
SAMARA Sky Fortress (Clover-class Habitation Module)
by SC Corp 16th Mar 2023 at 9:41pm
TECHNICAL DETAILS Building Type: Residential Floor Count: 4 story + 1 basement Lot Size: 40 x 40 Lot Location: (Any Flat Area) Value Furnished: $262,732 Value more...
 +11 packs
4 2.9k 7
+11 packs
4 2.9k 7 High-End Loft Stuff
High-End Loft Stuff
 Ambitions
Ambitions
 Fast Lane Stuff
Fast Lane Stuff
 Late Night
Late Night
 Outdoor Living Stuff
Outdoor Living Stuff
 Generations
Generations
 Town Life Stuff
Town Life Stuff
 Pets
Pets
 Showtime
Showtime
 Supernatural
Supernatural
 Seasons
Seasons
-
SAMARA Skylab (Clover II-class Habitation Module)
by SC Corp 22nd Mar 2023 at 9:54am
TECHNICAL DETAILS Building Type: Residential Floor Count: 4 story + 1 basement Lot Size: 40 x 40 Lot Location: (Any Flat Area) Value Furnished: $321,045 Value more...
 +12 packs
1 4.8k 8
+12 packs
1 4.8k 8 World Adventures
World Adventures
 High-End Loft Stuff
High-End Loft Stuff
 Ambitions
Ambitions
 Fast Lane Stuff
Fast Lane Stuff
 Late Night
Late Night
 Outdoor Living Stuff
Outdoor Living Stuff
 Generations
Generations
 Town Life Stuff
Town Life Stuff
 Pets
Pets
 Showtime
Showtime
 Supernatural
Supernatural
 Seasons
Seasons
-
SAMARA Sky Retreat (Stomata-class Habitation Platform)
by SC Corp 14th Mar 2023 at 7:45pm
TECHNICAL DETAILS Building Type: Residential Floor Count: 3 story + 1 basement Lot Size: 40 x 40 Lot Location: (Any Flat Area, Preferably Hidden more...
 +15 packs
2k 5
+15 packs
2k 5 World Adventures
World Adventures
 High-End Loft Stuff
High-End Loft Stuff
 Ambitions
Ambitions
 Fast Lane Stuff
Fast Lane Stuff
 Late Night
Late Night
 Outdoor Living Stuff
Outdoor Living Stuff
 Generations
Generations
 Town Life Stuff
Town Life Stuff
 Master Suite Stuff
Master Suite Stuff
 Pets
Pets
 Katy Perry Stuff
Katy Perry Stuff
 Showtime
Showtime
 Diesel Stuff
Diesel Stuff
 Supernatural
Supernatural
 Seasons
Seasons
-
SAMARA Observatory (Cardan V-class Habitation Module)
by SC Corp 1st Mar 2023 at 9:49pm
TECHNICAL DETAILS Building Type: Residential Lot Floor Count: 14 + 1 (4 story + 1 basement in actual game) Lot Size: 40 x more...
 +15 packs
1 2.1k 3
+15 packs
1 2.1k 3 World Adventures
World Adventures
 High-End Loft Stuff
High-End Loft Stuff
 Ambitions
Ambitions
 Fast Lane Stuff
Fast Lane Stuff
 Late Night
Late Night
 Outdoor Living Stuff
Outdoor Living Stuff
 Generations
Generations
 Town Life Stuff
Town Life Stuff
 Master Suite Stuff
Master Suite Stuff
 Pets
Pets
 Katy Perry Stuff
Katy Perry Stuff
 Showtime
Showtime
 Diesel Stuff
Diesel Stuff
 Supernatural
Supernatural
 Seasons
Seasons
-
SAMARA Twin Towers (Cardan VI-class Habitation Module)
by SC Corp 6th Mar 2023 at 12:50pm
TECHNICAL DETAILS Building Type: Residential Floor Count: 18 + 1 (4 story + 1 basement in actual game) Lot Size: 40 x 40 Lot more...
 +15 packs
3.3k 9
+15 packs
3.3k 9 World Adventures
World Adventures
 High-End Loft Stuff
High-End Loft Stuff
 Ambitions
Ambitions
 Fast Lane Stuff
Fast Lane Stuff
 Late Night
Late Night
 Outdoor Living Stuff
Outdoor Living Stuff
 Generations
Generations
 Town Life Stuff
Town Life Stuff
 Master Suite Stuff
Master Suite Stuff
 Pets
Pets
 Katy Perry Stuff
Katy Perry Stuff
 Showtime
Showtime
 Diesel Stuff
Diesel Stuff
 Supernatural
Supernatural
 Seasons
Seasons
Packs Needed
| Base Game | |
|---|---|
 | Sims 3 |
| Expansion Pack | |
|---|---|
 | World Adventures |
 | Ambitions |
 | Late Night |
 | Generations |
 | Pets |
 | Showtime |
 | Supernatural |
 | Seasons |
| Stuff Pack | |
|---|---|
 | High-End Loft Stuff |
 | Fast Lane Stuff |
 | Town Life Stuff |
 | Diesel Stuff |

 Sign in to Mod The Sims
Sign in to Mod The Sims SAMARA Sky Haven (Fumiko-class Habitation Module)
SAMARA Sky Haven (Fumiko-class Habitation Module)
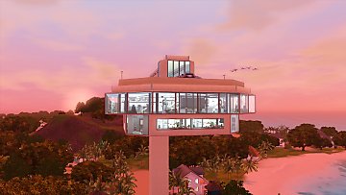
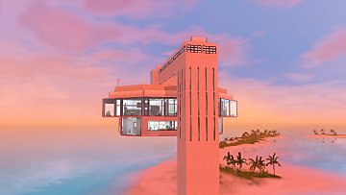
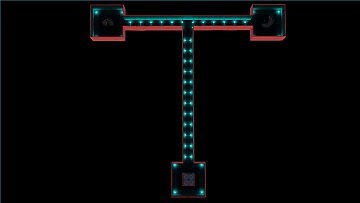
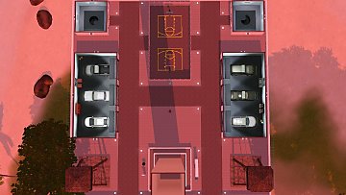
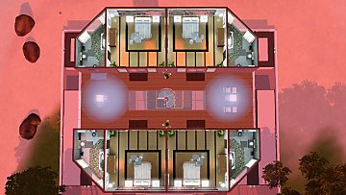
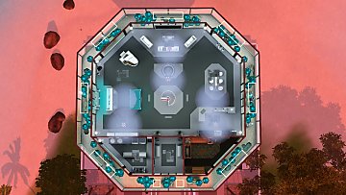
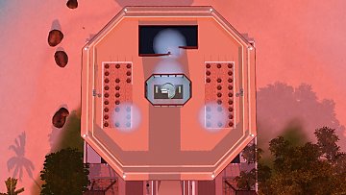
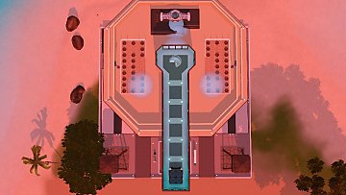
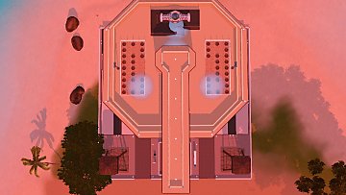
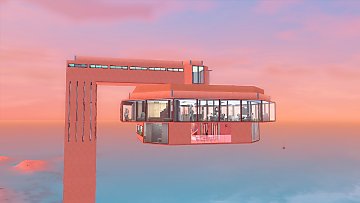
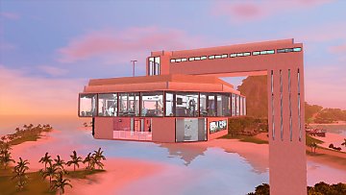
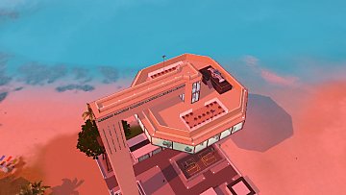
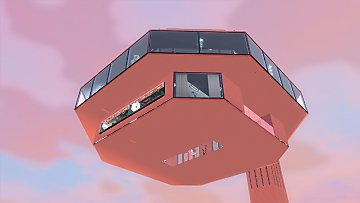
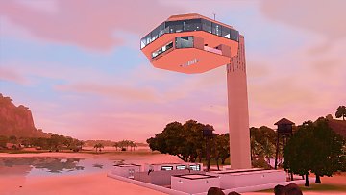
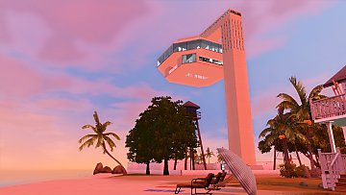
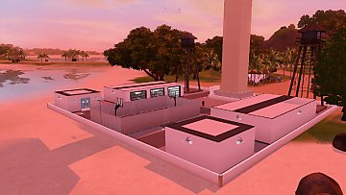
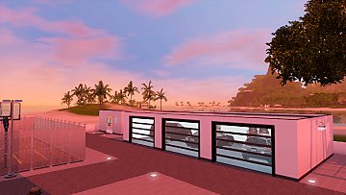
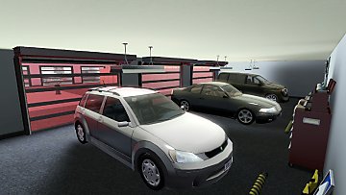
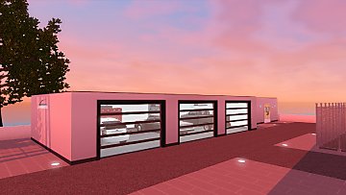
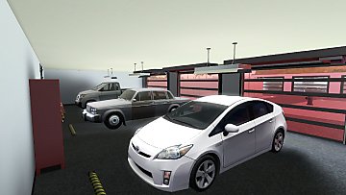
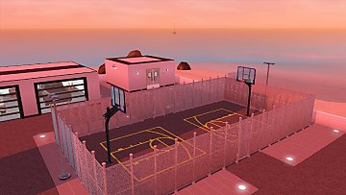
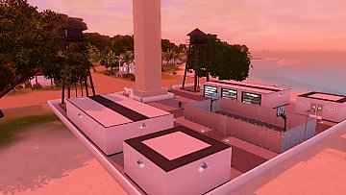
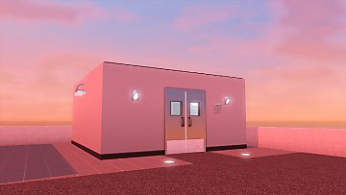
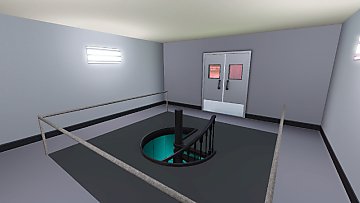
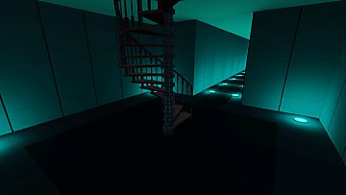
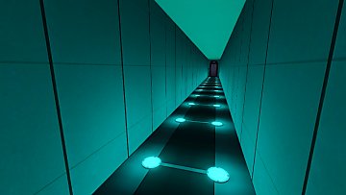
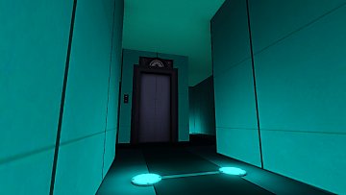
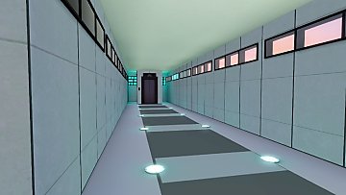
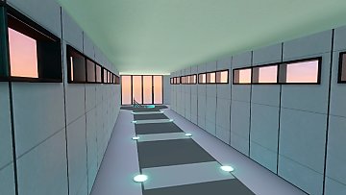
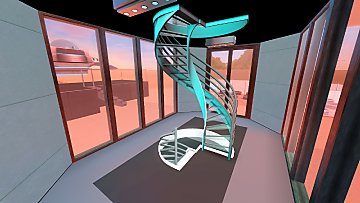
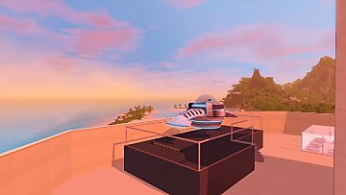
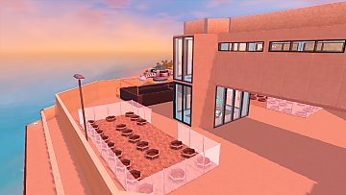
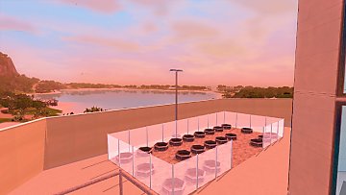
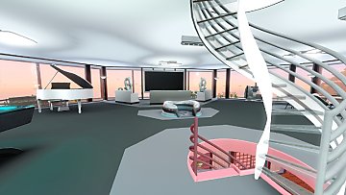
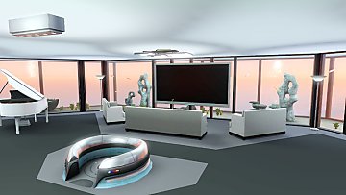
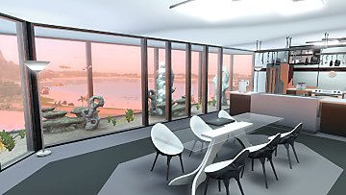
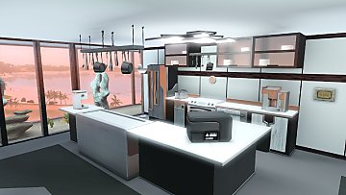
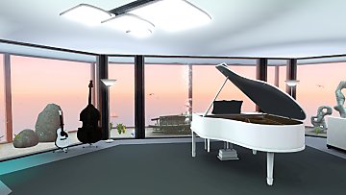
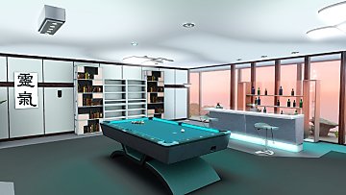
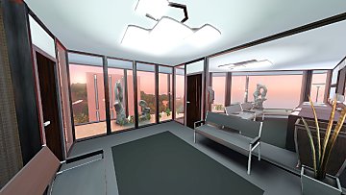
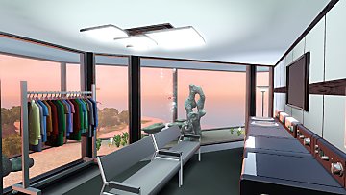
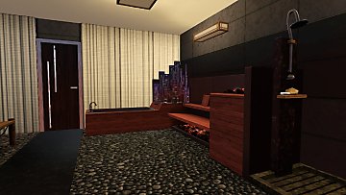
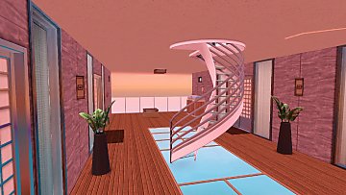
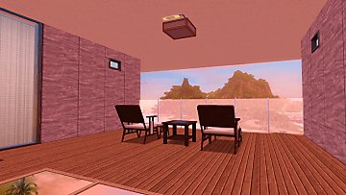
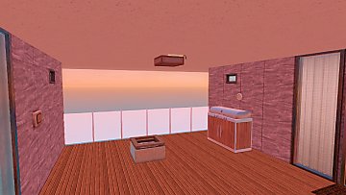
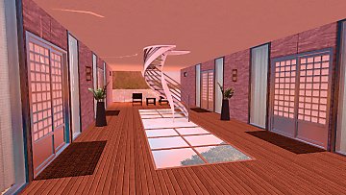
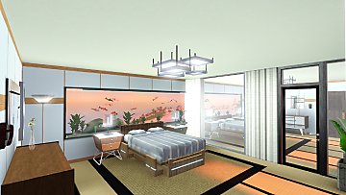
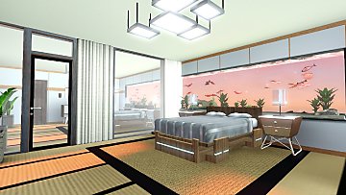
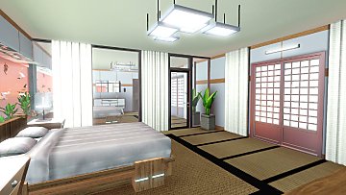
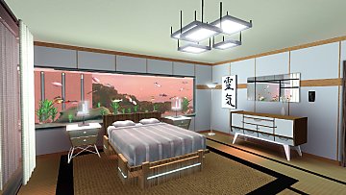
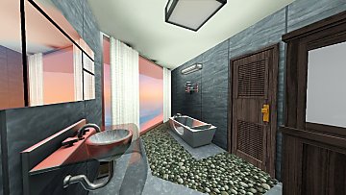
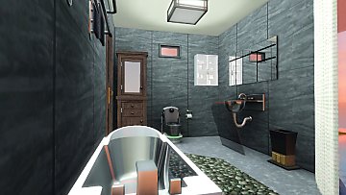
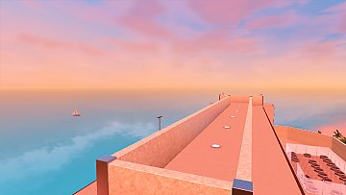


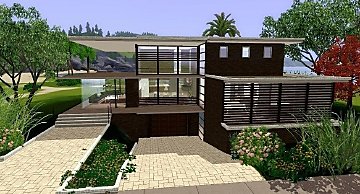
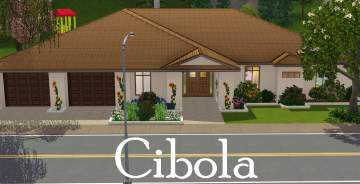





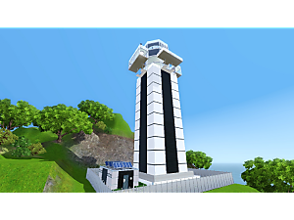











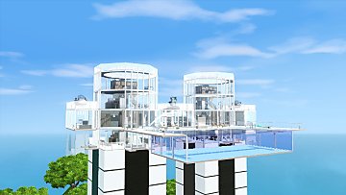
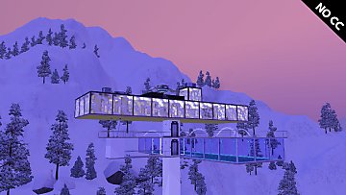
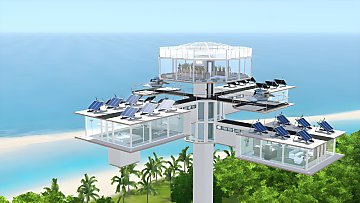
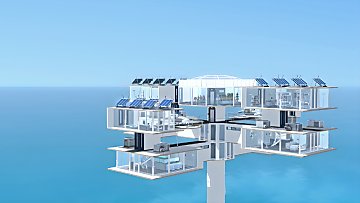






.jpg)

