- Site Map >
- Modding and Creation >
- Sims 3 Creation >
- Building >
- Build Tutorials >
- Roofing - Tutorial: An Alternative Mansard Roof
- Site Map >
- Modding and Creation >
- Sims 3 Creation >
- Building >
- Build Tutorials >
- Roofing - Tutorial: An Alternative Mansard Roof
Replies: 0 (Who?), Viewed: 8787 times.
#1
 27th May 2014 at 1:45 AM
Last edited by tsyokawe : 30th May 2014 at 11:48 PM.
Reason: Placed in Category
27th May 2014 at 1:45 AM
Last edited by tsyokawe : 30th May 2014 at 11:48 PM.
Reason: Placed in Category
concealing the upper portion of any window on the top floor.
Well, using CFE and EA's roof cornice pieces (found in buy>décor>roof décor),
I think I’ve found a way to compensate a little. This isn’t a perfect fix, and it's still not a real mansard roof.
But I think it’s a decent alternative to EA's mansard.
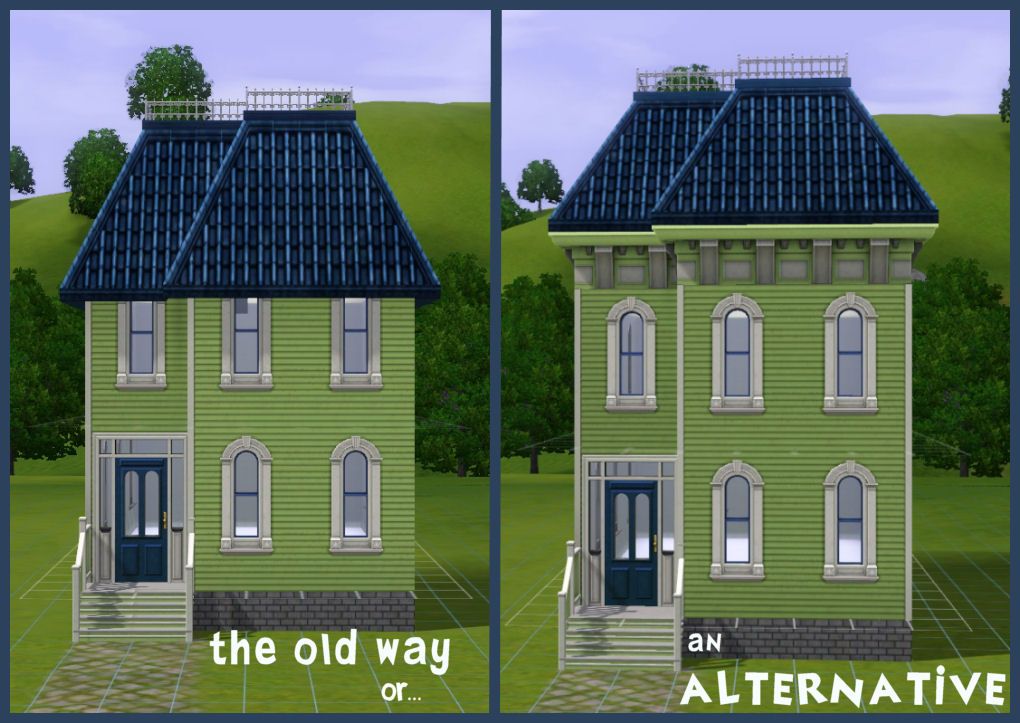
What we’re gonna do is use the CFE cheat to make an upper “room” that will lift the mansard/hipped roofs
so that its edges will touch the top of the cornice objects. We’re gonna place that room
just one tile in from the edge of your building's top floor. And then, using CFE, we’re going to lower that room’s walls
to a height that is pretty close to the height of EA's roof cornices. (7 steps)
I should note here that you'll want to adjust for cornices that are custom content. Some may be shorter or taller.
EA's cornices need a normal wall to be lowered 7 steps, so those are the instructions I have outlined here.
To help you visualize, I’ve colored the different floors.
The original top of the building (where you’ll place the cornice objects), is blue.
The floor where you will lay your roofing is red.
And the floor on top of the mansard is gold.
So here goes:
Preparing for a Mansard Roof with Cornices
1. Type in: moveobjects on. You will need this for your cornices, later.
2. On the floor where you’d normally place your roof (the blue floor), make a new room –
a room that is exactly 1 tile in from the edge of your original (blue) rooftop.
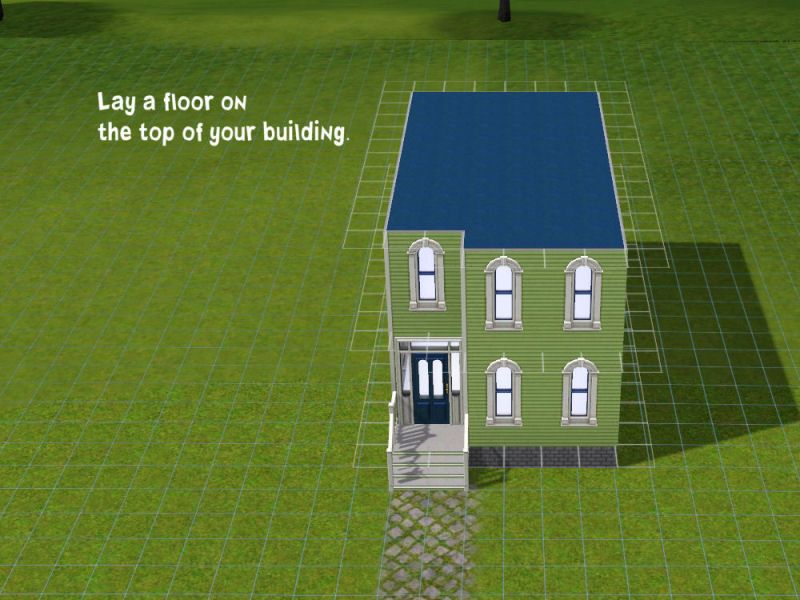
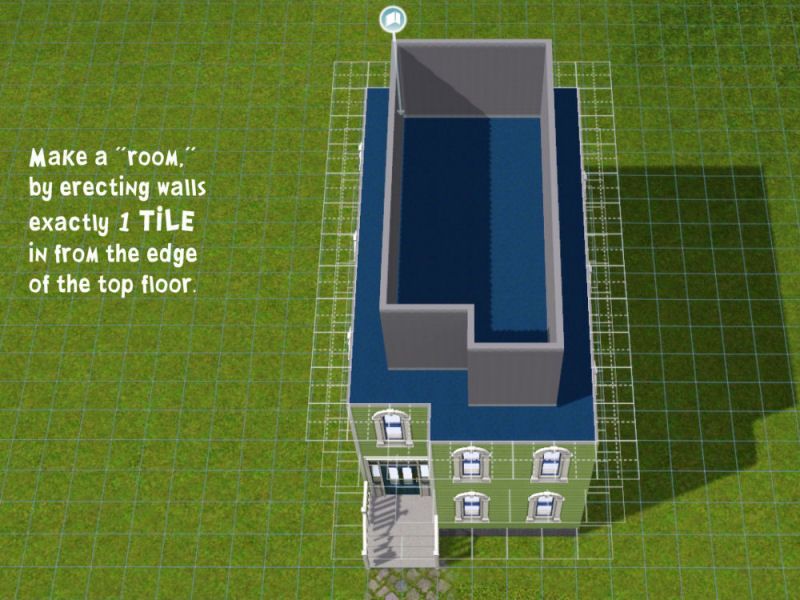
3. Like the red floor in this screenshot, place flooring to extend out to the same edge as your original top floor.
This will extend 1 tile out from the walls of the room.
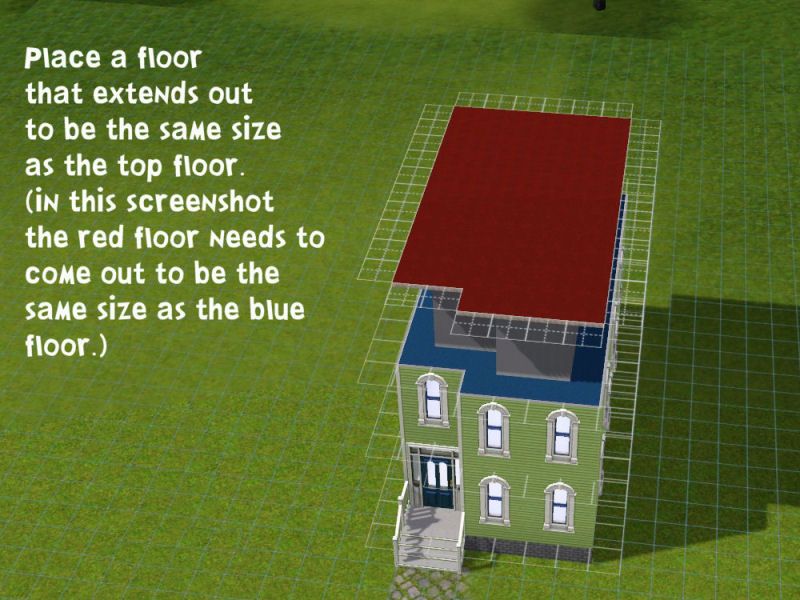
4. Type in: constrainfloorelevation false.
5. Place stairs on the red floor to drop its level four steps.
(This is automatic when in CFE – the stairs will drop only four steps, just like they do on the ground.)
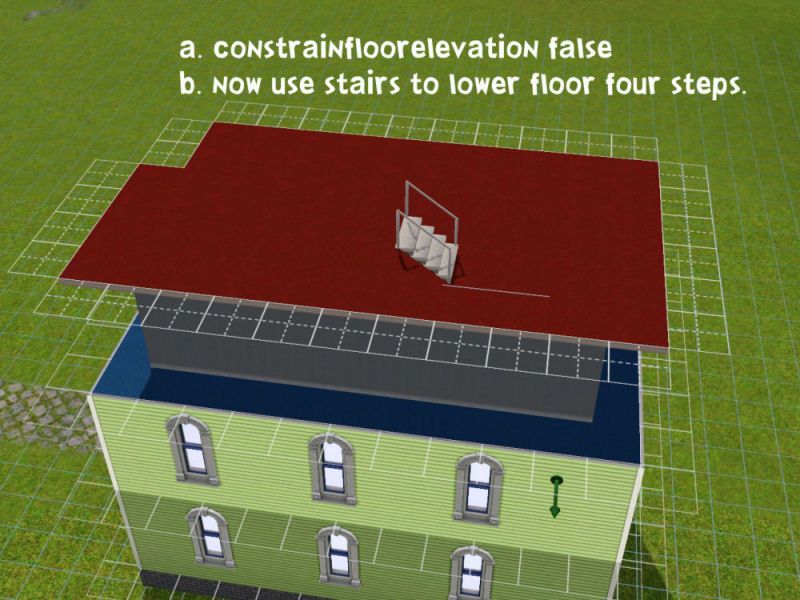
6. Using the leveling tool, drag from the single tile that is now lowered.
It will be right at the end of your bottom step. That patch of floor is easiest to find if you keep handrails on your stairs,
and do not delete the stairs until after you’ve dragged the leveling tool.
Drag across the entire new floor. This may take multiple drags.
When the floor is one level, delete the stairs.
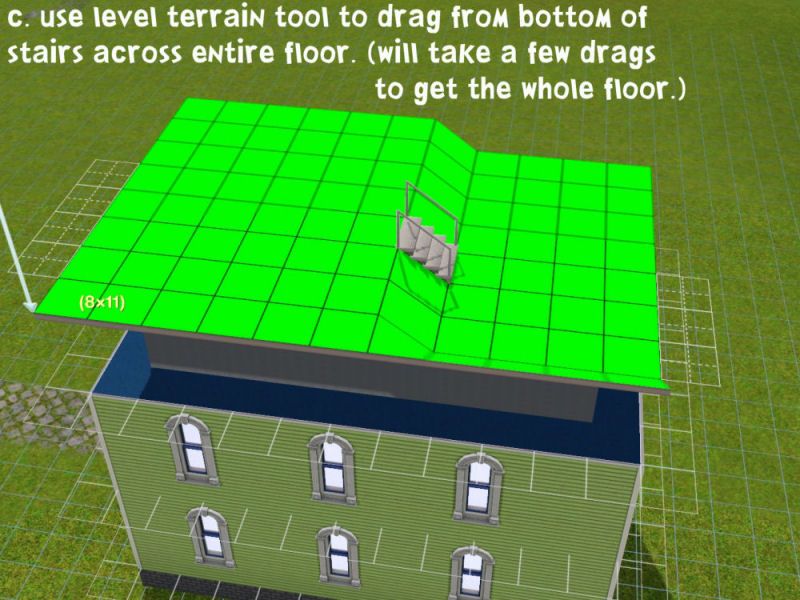
7. Now, we’re going to drop the floor 3 more steps.
To do this we need to hold the ALT key while we are placing the stairs.
Sometimes you need to use a dragging motion with the mouse to get the step to take.
The ALT allows you to place a single step. You’ll need to do this step three times.
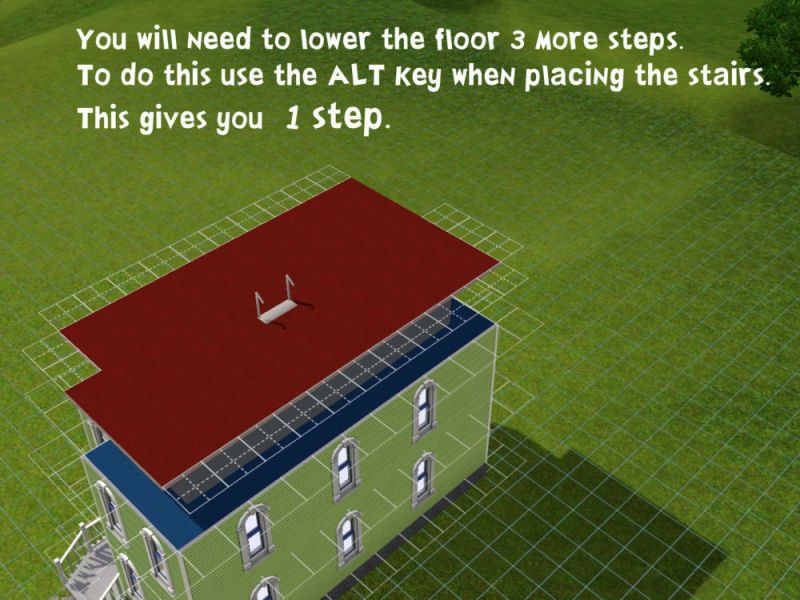
8. Each time you drop the floor, you’ll need to use the leveling tool to re-level the floor to its new height.
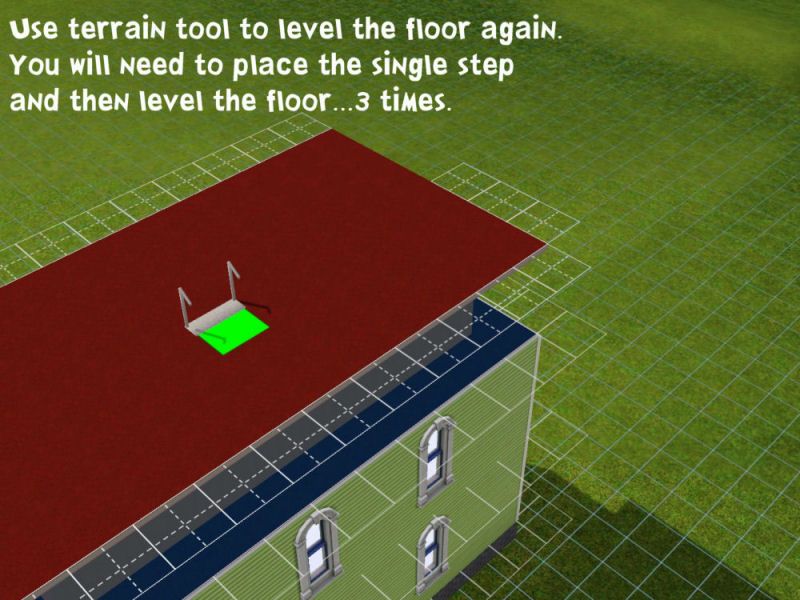
9. Type in: constrainfloorelevation true.
10. On top of the room you have just squished, place another room.
Make sure that this room is the same exact size as the one below.
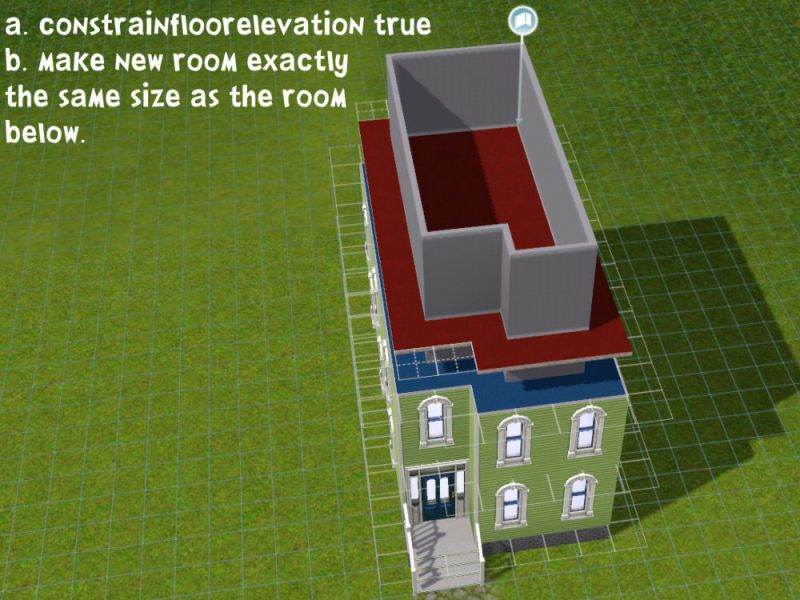
11. Place a floor on top of this room, only to the edges made by these new walls.
This new floor will be the top of your mansard roof.
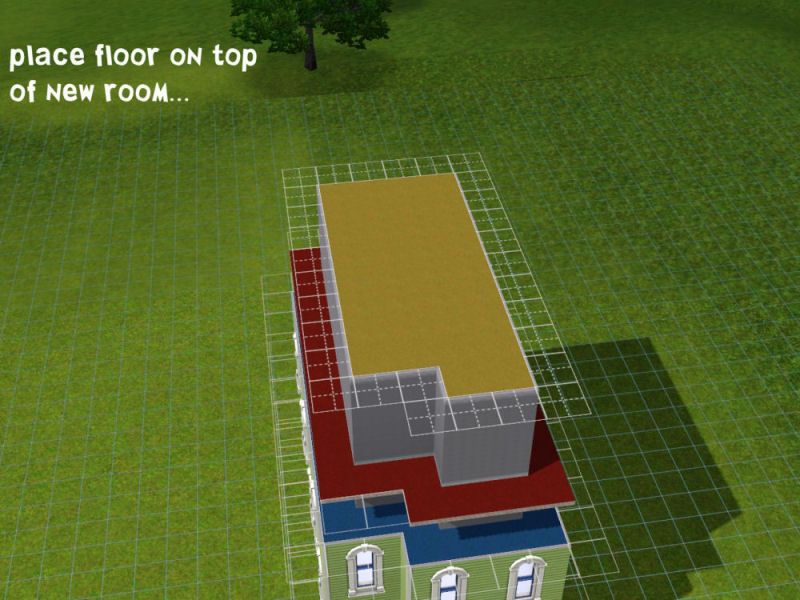
12. Depending on how tall you want your mansard roof, you may wish to lower the walls of this new room.
These walls are what your half-hipped roof pieces are going to rest against.
Their height will depend on you and the look you’re working on for your building.
If you wish to lower the walls, you will do just as you did for the room below
using the CFE (false) and the stairs (with or without the ALT key), and the Level Terrain tool.
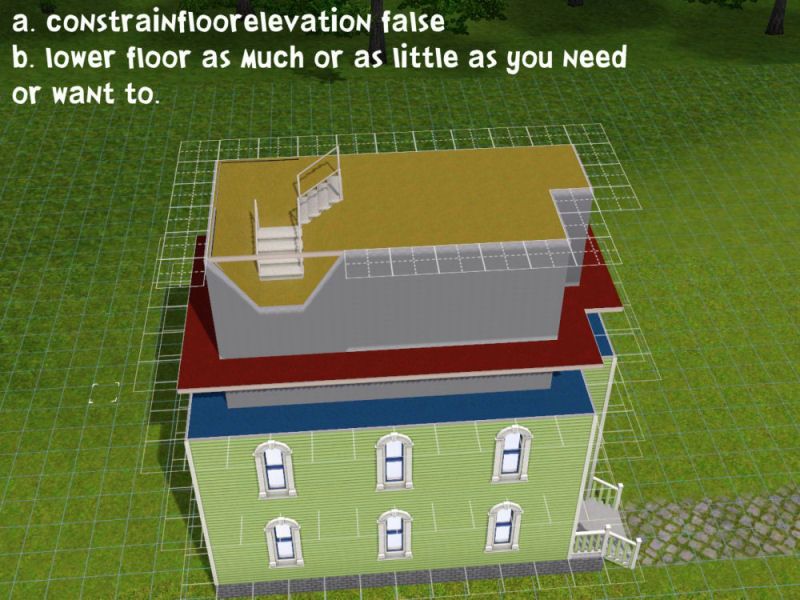
But, if you want this floor to be lived in, you’ll want to keep the walls normal height.
Placing the Mansard Roof
1. Now you can place the mansard roof.
A. Return to the red floor you made with the extra tiles.
At the end of one edge, drag the roof tool down to the other end of the same edge,
only one deep. For example if the edge is 11 tiles long, then the roof tool should read 11 x 1.
Do this along every edge of your intended roof.
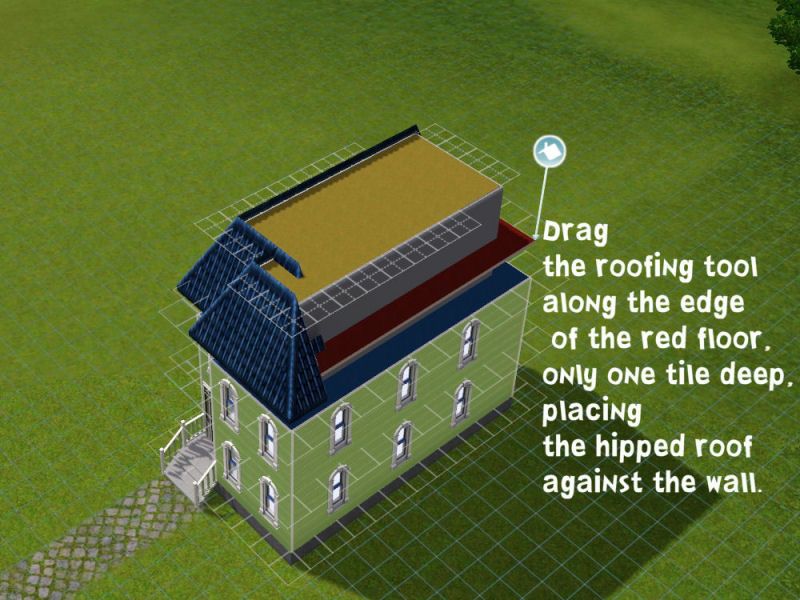
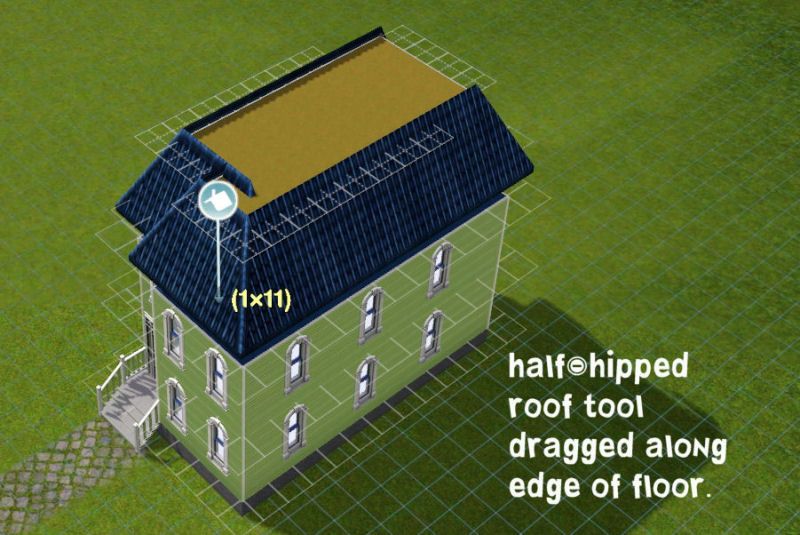
B. Move up to the final floor you made (the gold floor), and adjust your mansard to meet the top of the last floor.
Edge with the fence of your choice.
You’ll see a small gap between the edge of the roof and the original rooftop below.
This is a good thing. This is where your cornice objects will live.
Place the cornice décor objects on the very edge of the blue floor.
The objects should practically snap in place: Place corners on corners, elbows on elbows, etc.
If the red floor was lowered properly, the bottom edges of your mansard roof
should pretty much meet the outer top edges of your cornice.
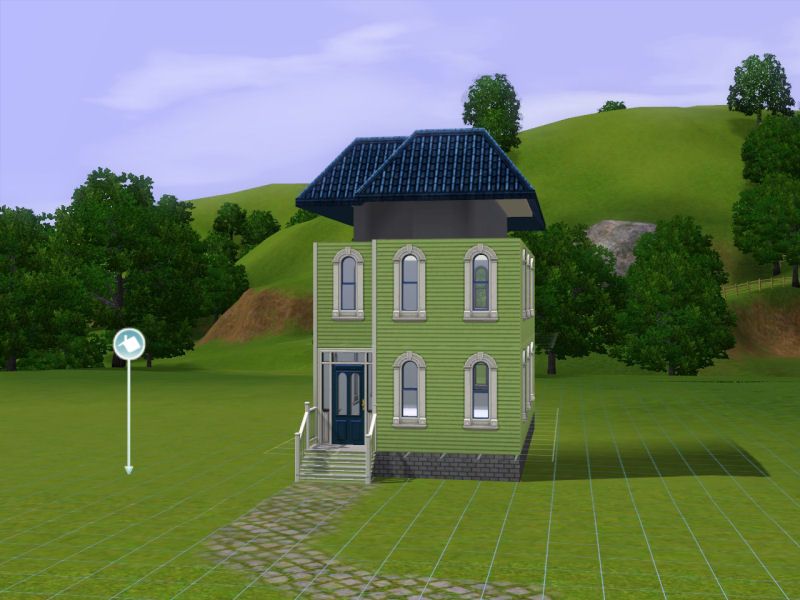
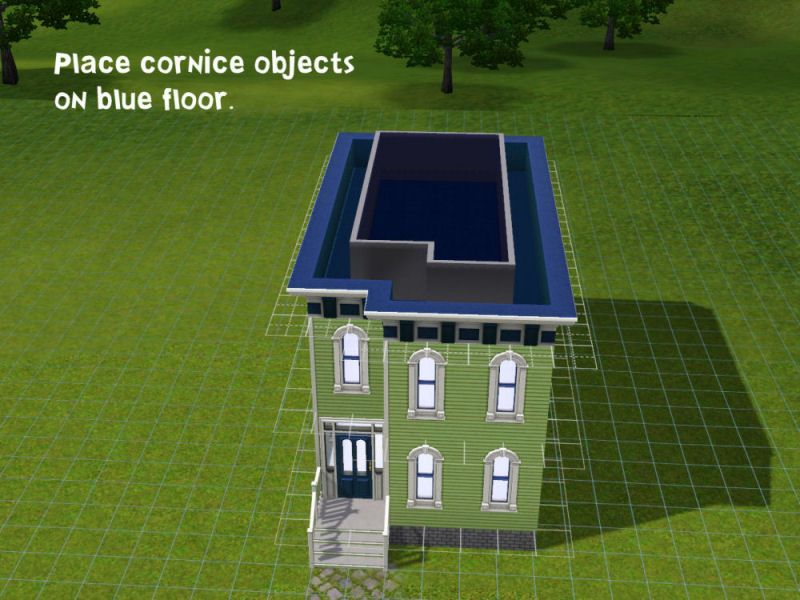
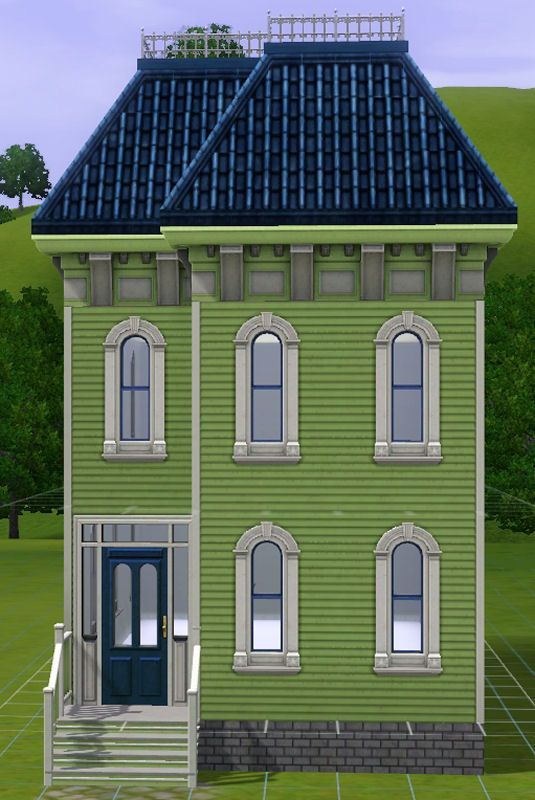
The appearance of this building was improved by the siding created by HugeLunatic, and the windows created by Heaven
This mansard roof takes two floors to make, so you will need to take that into account when planning your building.
- The first room (that was topped with the red floor) determines where the roof's eves fall.
So if you have custom cornices, you will want to adjust the height of the first room's wall's accordingly.
- The second room (that was topped with the gold floor) determines how tall your mansard's rooftop floor is.
So if you want a tall mansard roof, you will want taller walls...a shorter roof, shorter walls.
8 users say thanks for this.
(Who?)
Thanks
Who Posted
|
|

 Sign in to Mod The Sims
Sign in to Mod The Sims