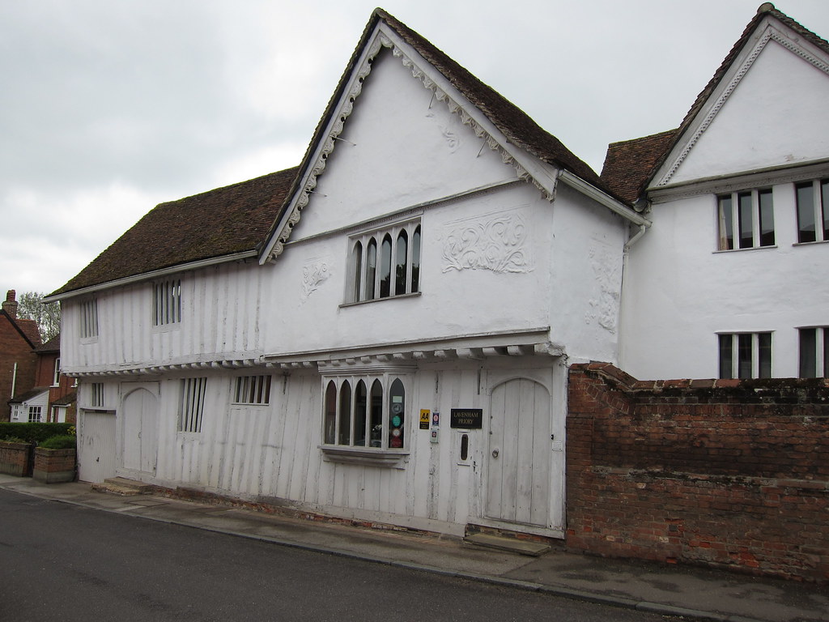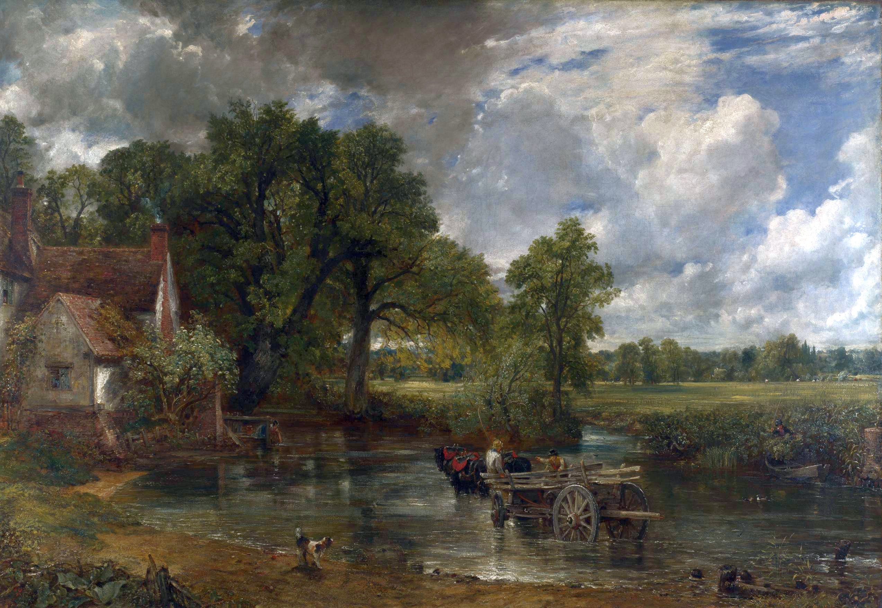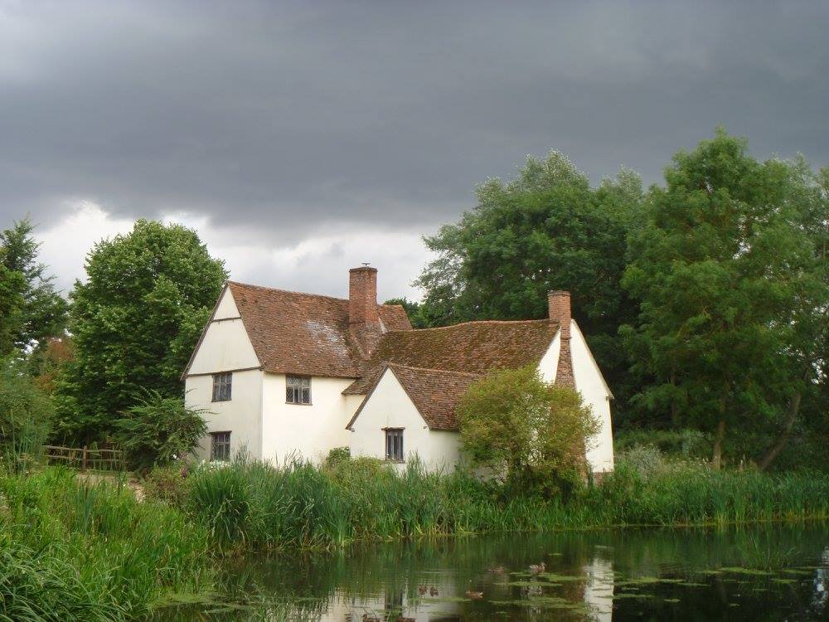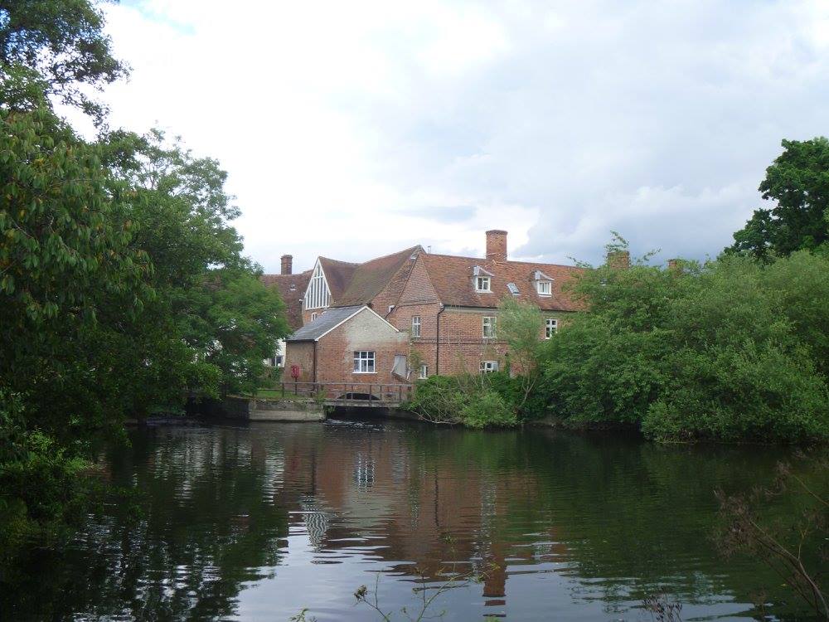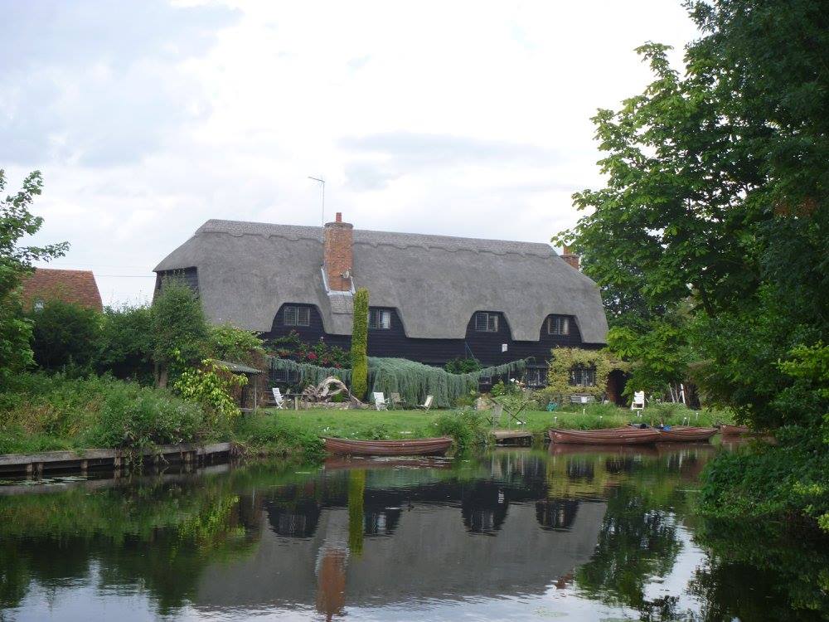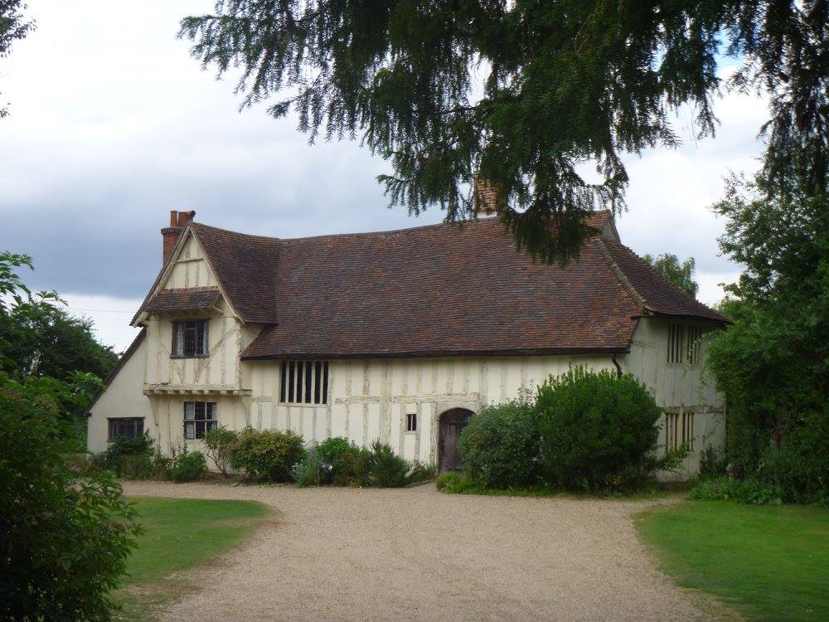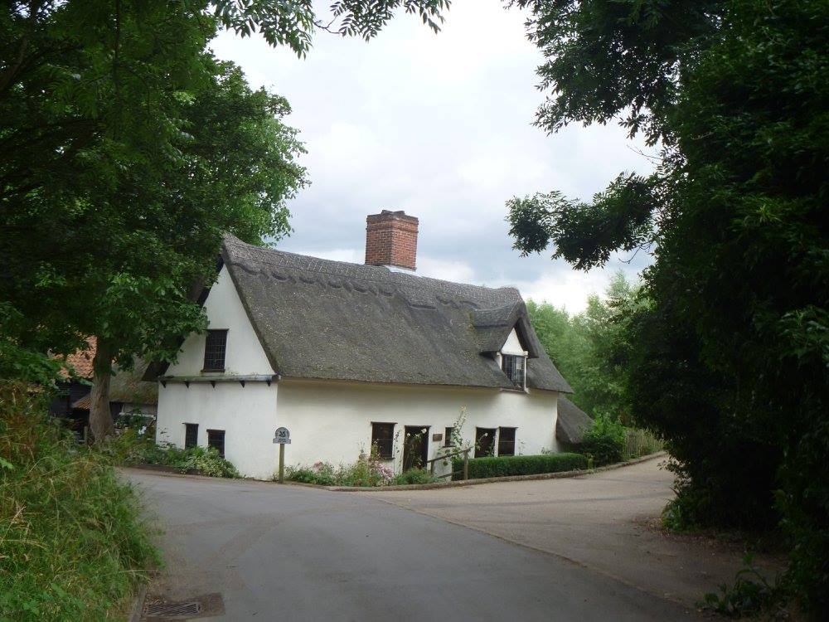Replies: 57 (Who?), Viewed: 25433 times.
|
You are currently not a member of this group. Would you like to join it now?
Page 3 of 3
#51
 25th May 2014 at 6:42 AM
25th May 2014 at 6:42 AM
Advertisement
#52
 26th May 2014 at 7:15 PM
26th May 2014 at 7:15 PM
#53
 30th May 2014 at 11:37 PM
30th May 2014 at 11:37 PM
#54
 11th Jun 2014 at 6:27 AM
Last edited by tsyokawe : 11th Jun 2014 at 2:14 PM.
Reason: brain flatus...
11th Jun 2014 at 6:27 AM
Last edited by tsyokawe : 11th Jun 2014 at 2:14 PM.
Reason: brain flatus...
#55
 8th Apr 2015 at 2:06 AM
8th Apr 2015 at 2:06 AM
#56
 25th Apr 2015 at 12:26 PM
25th Apr 2015 at 12:26 PM
#57
 27th Apr 2015 at 1:53 PM
Last edited by Fergus' Mind : 27th Apr 2015 at 10:24 PM.
27th Apr 2015 at 1:53 PM
Last edited by Fergus' Mind : 27th Apr 2015 at 10:24 PM.
#58
 30th Aug 2016 at 8:55 PM
30th Aug 2016 at 8:55 PM
|
Page 3 of 3
|
|
|
|

 Sign in to Mod The Sims
Sign in to Mod The Sims







