How to do this type of stairs in TS3 (will work for TS2, too):
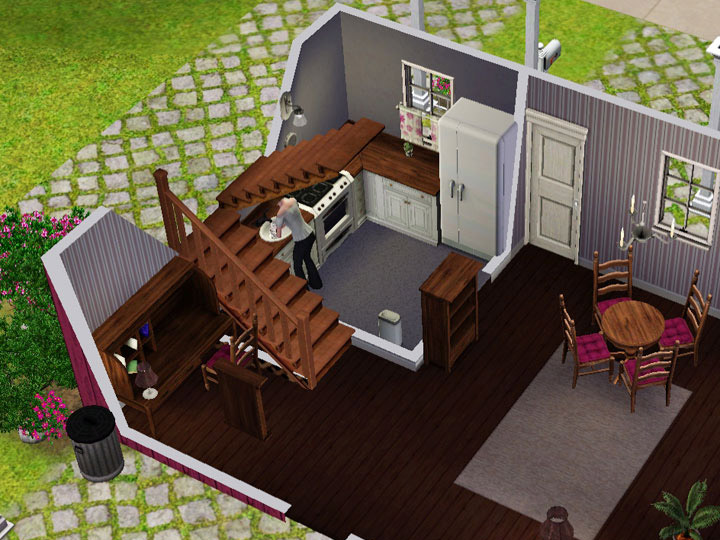
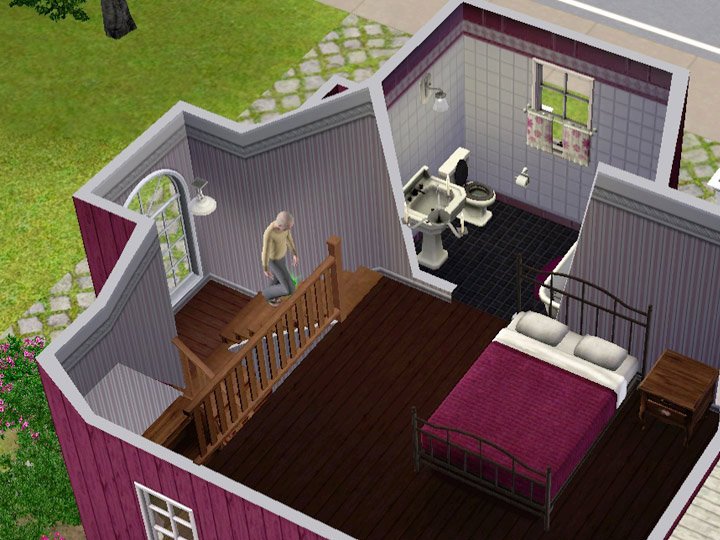
The way this works is basically identical to TS2, with the exception that you can't do "clicks" of the terrain tool with any degree of precision in TS3 anymore, so you need to use stairs as a measurement instead. Some people already did this in TS2 too, they won't notice a difference at all.
Screenshots above are from
this upload ("Wee Barnoid #05", by myself).
Please note that this is
only a walkthrough for people who already know how split levels work, but for some reason aren't sure about split level stairs and/or about the differences between TS2 and TS3. It is not a generic split level or stairs tutorial and will never be, since there are already
2 billion others of those – I'm only posting it to help people make the connection between split levels in general and this particular type of stairs.
If you don't know how the cfe cheat works or what a split level is, this tutorial isn't for you – please do not post here, take a look at the
wiki > Build Mode instead. Regarding stairs in TS3, also check out
this thread.
Note for
TS3 players who never used TS2: most of Build Mode is nearly identical in both games – don't ignore TS2 tutorials thinking they aren't for you, it's very likely they will work for TS3 too. Some of the newer tutorials on this site already point this out, but the older ones often don't (since they were written before TS3 existed).
Step 0
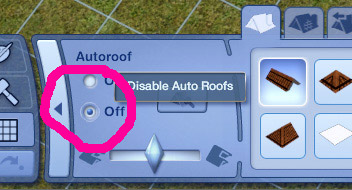
Before you do anything else, turn off the auto roofs. They are useless and will only get in the way. (If anyone knows how to disable this option by default, I'd be grateful if you'd post about it.)
Step 1
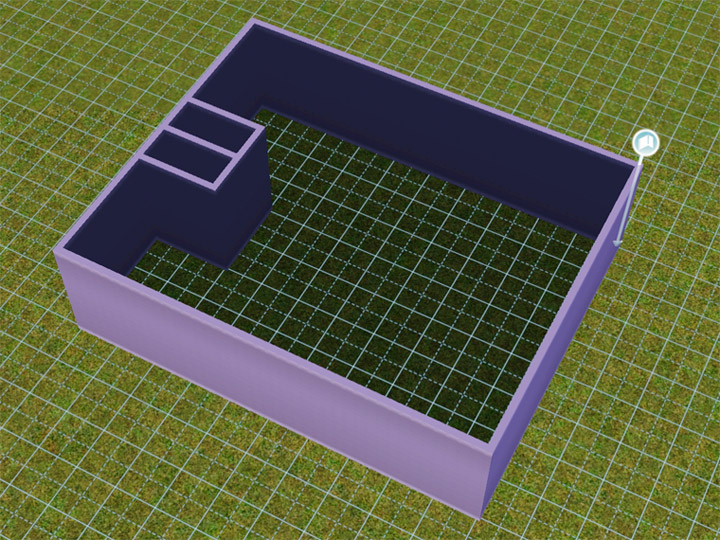
Make a box for your lower level, and two small boxes where your stairs will be. Those are not technically necessary, but you'll probably want walls somewhere near the stairs later on and those will need to be sloped – it's easier if you build them now (you can always delete them again) instead of building them later and having to re-do the stairs.
Step 2
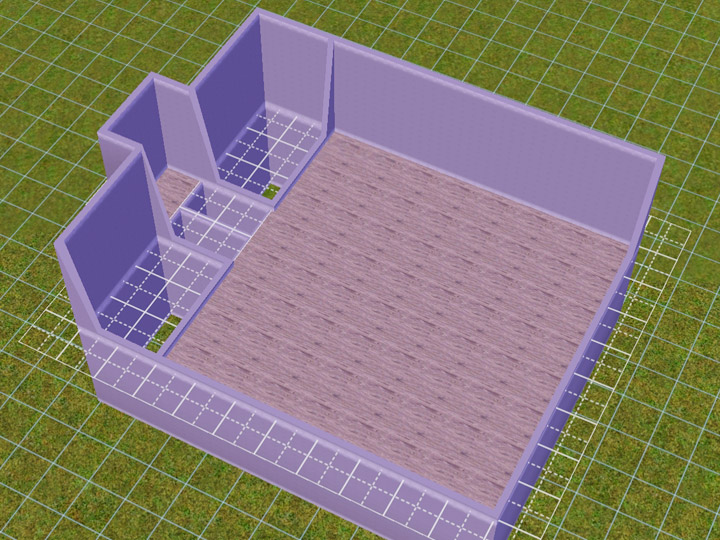
Make a box for your upper level, add flooring, add walls around the stairs and the landing.
Step 3
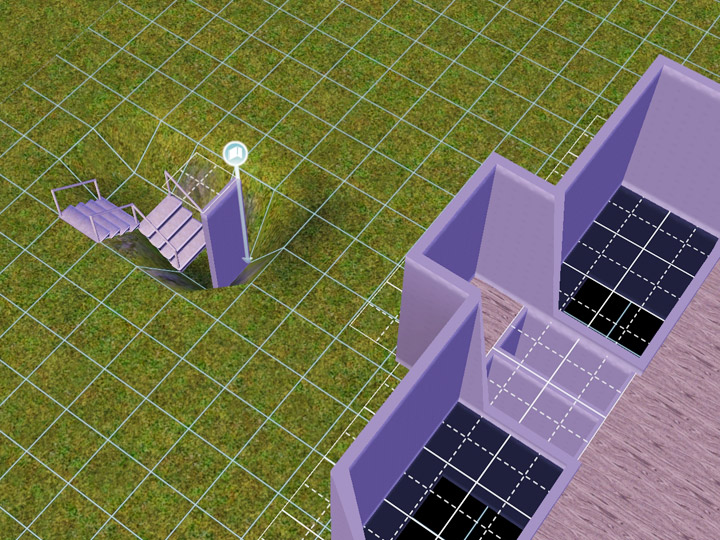
Make an 8 steps deep hole somewhere on the side where the landing is, and build a wall in that hole. (TS2 users: don't bother trying to make an "8-click deep hole", it won't work. Clicks aren't a precise measurement in TS3 anymore.)
Step 4
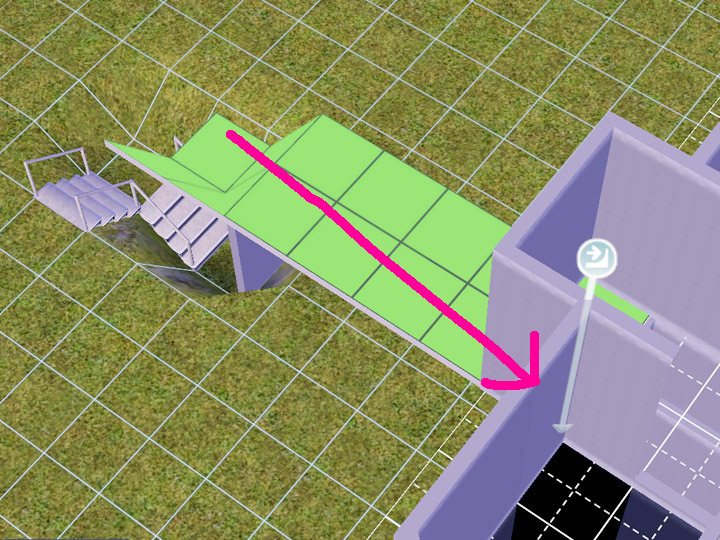
Turn on cfe, and bring down the landing to the same height as the wall in the hole. This will result in a landing that's 8 steps high – you can also do a 12 steps high landing simply by making your hole only 4 steps deep, or a 4 steps high one by flattening from a piece of foundation instead (you can skip the stairs/hole business in that case, foundations are exactly 4 steps high already).
Step 5
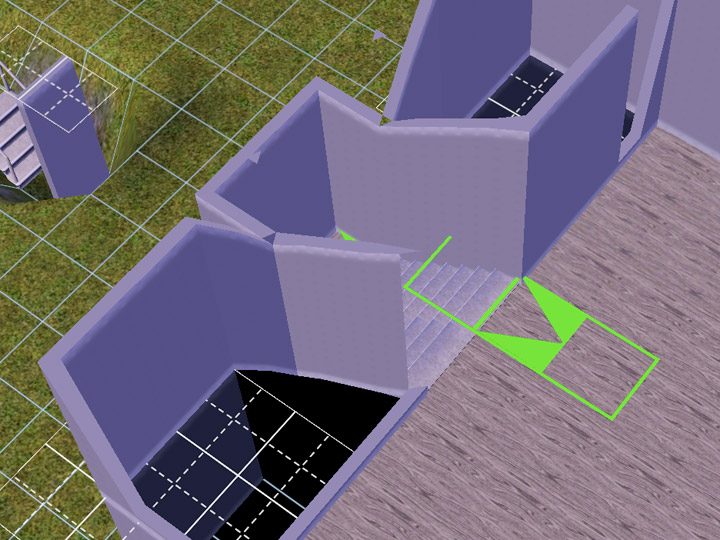
Build stairs from your upper floor down to the landing (I usually build stairs on both sides and then delete one of them again, in order to have the walls sloped equally on both sides).
Step 6
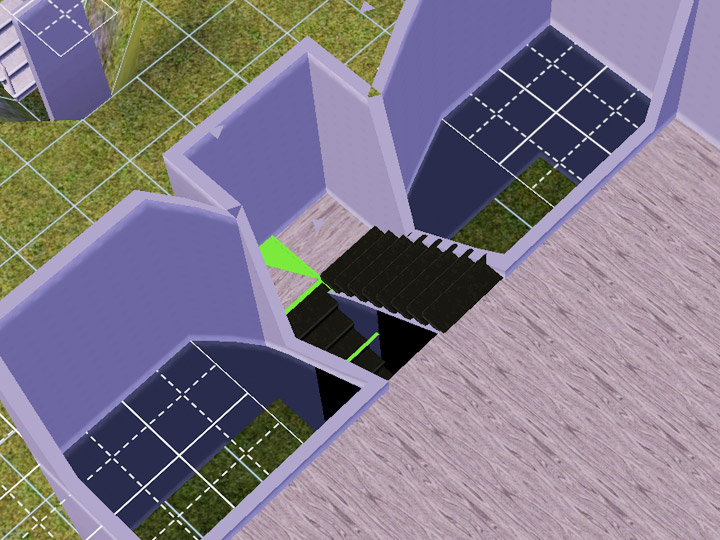
Build a stair from the landing down to the ground floor. You'll need to delete the innermost wall of the "stair box" underneath it before you do so, since a stair can't be placed through a wall.
Step 7
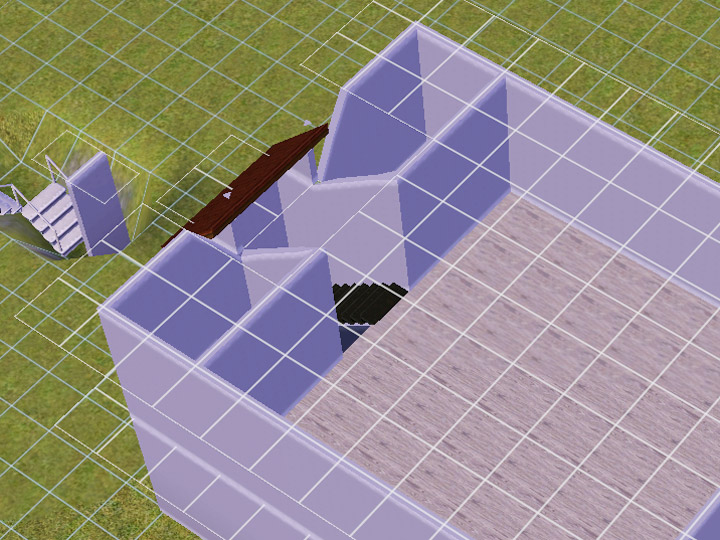
Add some sort of roofing on top of the landing (now is a good time since the ceiling above it will likely become sloped later on, depending on what you want to do with the upper level, and the roof tool does not like slopes). Most likely you'll want to build some sort of wall on top of this, so if you use a shed roof like in the screenshot, you'll need to delete its inner wall.
Step 8 ff
The stairs are done now, it's up to you what to do with the upper level from here on out. Add a dummy level on top of it if you want a flat roof or add more levels, build a
Bigger Attic-type roof, build only a small box and use the rest for a roof terrace, etc pp. In most cases you will have to flatten the top level somehow (at least temporarily) in order to build anything on it -- this works the same as the landing: make a hole using stairs, build 2 walls in it, and flatten.
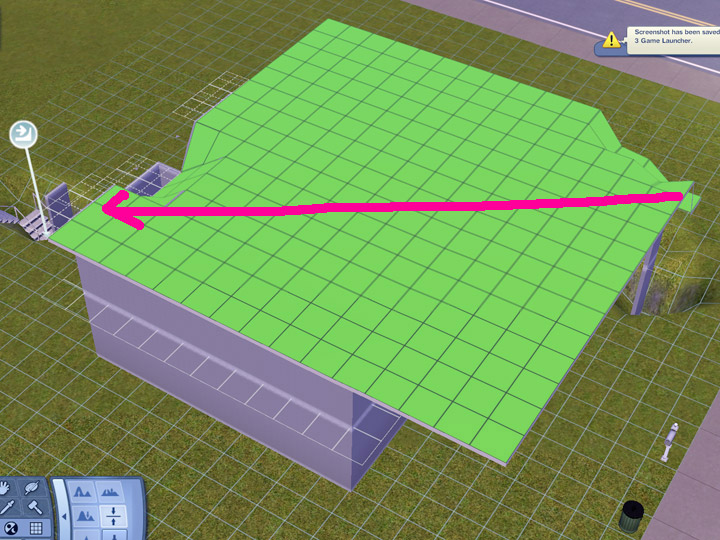
The floor immediately left and right of the stairs will be sloped on the top floor, so you need to somehow incorporate that in your building. Use it for a chimney, make the room below it 2-story, leave it open, or just wall it in and pretend it doesn't exist. (This is the reason I often make my landings poke out of the building -- one useless sloped tile less to take care of).
I hope that explains everything.
Please
do not PM me with questions, post here instead.