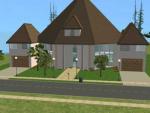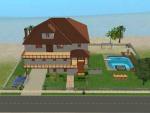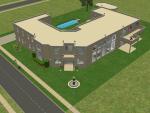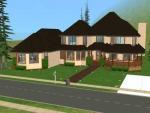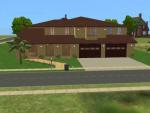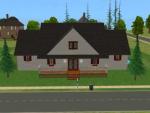 2 Chicago rd
2 Chicago rd

2 chicago rd.jpg - width=400 height=300

2 chicago rd 1st floor.jpg - width=400 height=300

2 chicago rd 3rd floor.jpg - width=400 height=300

2 chicago rd back.jpg - width=400 height=300

2 chicago rd basement.jpg - width=400 height=300

2 chicago rd front.jpg - width=400 height=300

2 chicago rd side back.jpg - width=400 height=300

2 chicago rd front view.jpg - width=400 height=300
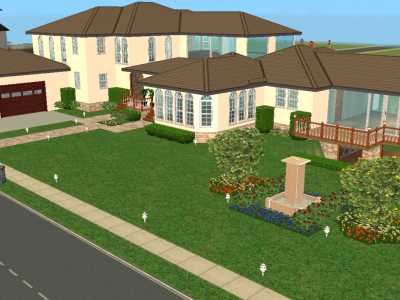
Basement: 2 bedrooms, entertainment area, sauna and 3 baths
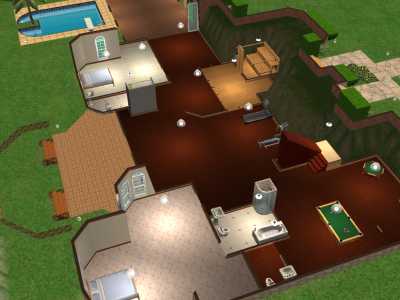
1st floor:Master bed w/bath, living, dining, study, family, bedroom w/bath,kitchen/nook , 3 baths.
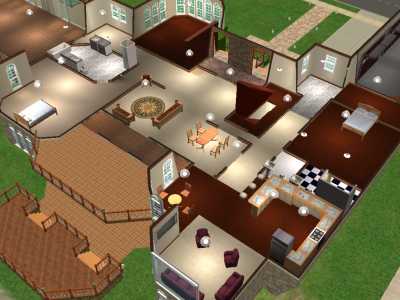
2nd floor: 2 bed rooms , 2 baths .and space for expansion
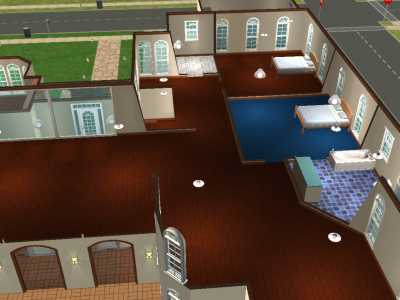
Lot Size: 5x4
Lot Price: 201,930
|
2 Chicago Rd.zip
Download
Uploaded: 27th Dec 2007, 1.24 MB.
167 downloads.
|
||||||||
| For a detailed look at individual files, see the Information tab. | ||||||||
Install Instructions
1. Download: Click the download link to save the .rar or .zip file(s) to your computer.
2. Extract the zip, rar, or 7z file.
3. Install: Double-click on the .sims2pack file to install its contents to your game. The files will automatically be installed to the proper location(s).
- You may want to use the Sims2Pack Clean Installer instead of the game's installer, which will let you install sims and pets which may otherwise give errors about needing expansion packs. It also lets you choose what included content to install. Do NOT use Clean Installer to get around this error with lots and houses as that can cause your game to crash when attempting to use that lot. Get S2PCI here: Clean Installer Official Site.
- For a full, complete guide to downloading complete with pictures and more information, see: Game Help: Downloading for Fracking Idiots.
- Custom content not showing up in the game? See: Game Help: Getting Custom Content to Show Up.
Loading comments, please wait...
Uploaded: 27th Dec 2007 at 7:21 AM
Updated: 27th Dec 2007 at 11:55 PM
#modern, #luxury, #mansion, #contemporary
-
by joeshmoe8 29th Jan 2006 at 6:22pm
 10
10.2k
2
10
10.2k
2
-
Modern Elegance - 3x3 Luxury Home
by Reyn 4th Nov 2006 at 4:20pm
 +4 packs
4.4k
+4 packs
4.4k Glamour Life
Glamour Life
 Nightlife
Nightlife
 Open for Business
Open for Business
 Pets
Pets
-
by Nefertari_13 2nd Feb 2008 at 1:52pm
 +8 packs
4.1k 2
+8 packs
4.1k 2 Family Fun
Family Fun
 University
University
 Nightlife
Nightlife
 Open for Business
Open for Business
 Pets
Pets
 H&M Fashion
H&M Fashion
 Seasons
Seasons
 Bon Voyage
Bon Voyage
Packs Needed
| Base Game | |
|---|---|
 | Sims 2 |
| Expansion Pack | |
|---|---|
 | University |
 | Nightlife |
 | Open for Business |
 | Pets |
 | Seasons |
 | Bon Voyage |
| Stuff Pack | |
|---|---|
 | Family Fun |
 | Glamour Life |
 | Celebration |

 Sign in to Mod The Sims
Sign in to Mod The Sims 2 Chicago rd
2 Chicago rd









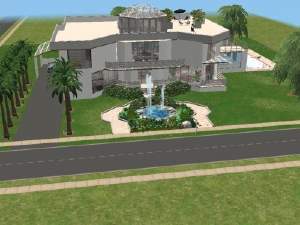



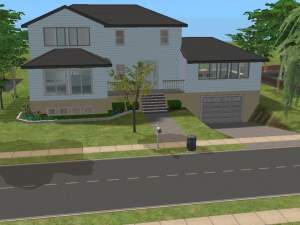
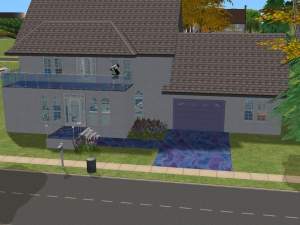














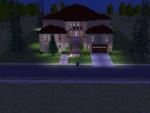
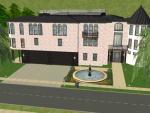

.jpg)

.jpg)
