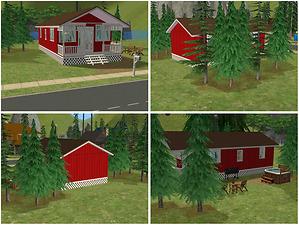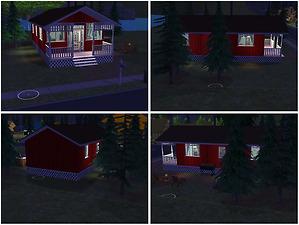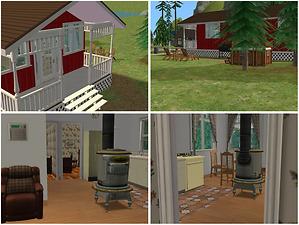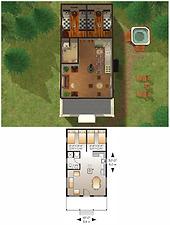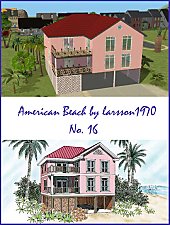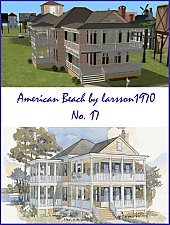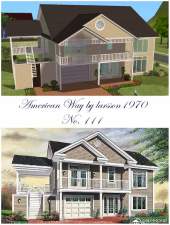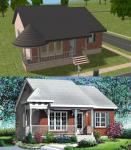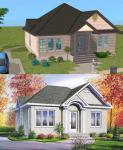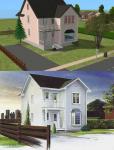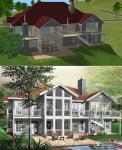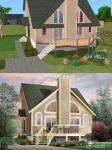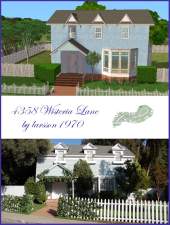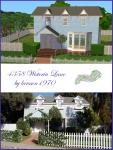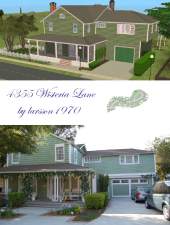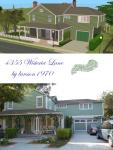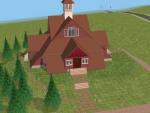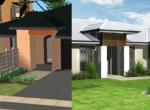 Canadian Way™ 9
Canadian Way™ 9

CW9 Title.jpg - width=600 height=793

CW9 Exterior.jpg - width=796 height=600

CW9 Exterior Night.jpg - width=796 height=600

CW9 Details.jpg - width=796 height=600

CW9 Floorplans.jpg - width=600 height=793
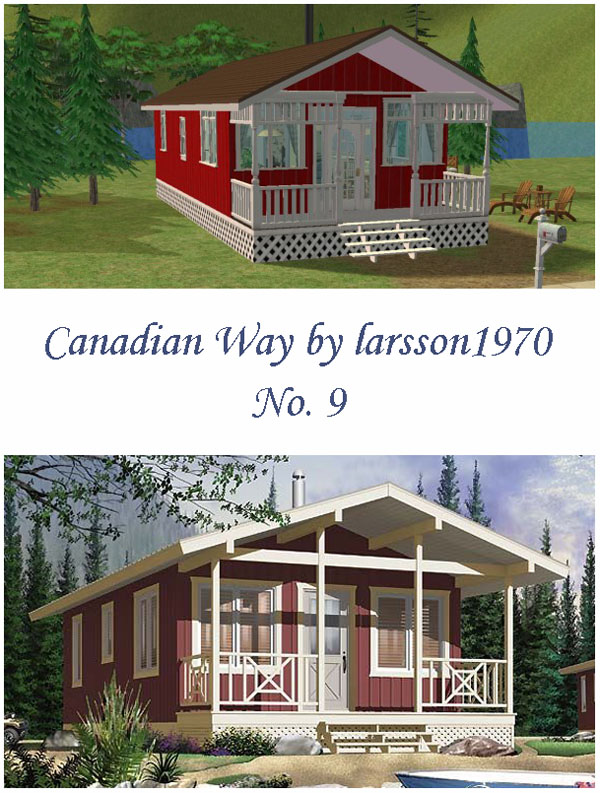
This house facts:
Plan Description
1st level: Activity area including kitchenette, table area and a few chairs and also a space for a wood stove. Rest area including shower and simple beds.
Furnished with only EA content
Style: rustic chalets
All kinds of comment are welcome (thanks of course too).
Lot Size: 2x2
Lot Price: 33.989
Custom Content Included:
- White Stairs by 4ESF
- Edge Smoother White by Ailias
- Victorian Porch Fence in White by Holy Simoly
- Independent Expressions - Window Standard Height Center by MaryLou
- Independent Expressions - Window Standard Height Double by MaryLou
- Wall Lattice White Wood by Patul
Additional Credits:
Thanks to DRUMMOND DESIGNS for the original blueprints (W1905).
Thanks to all creators of the costum content for their excellent work.
In order for the roof to show up like in the pictures you must download Loco-Plus's retextured roof pack. It can be found here: Roof Recolors
|
Canadian Way 9.rar
Download
Uploaded: 26th Jun 2008, 588.3 KB.
1,292 downloads.
|
||||||||
| For a detailed look at individual files, see the Information tab. | ||||||||
Install Instructions
1. Download: Click the download link to save the .rar or .zip file(s) to your computer.
2. Extract the zip, rar, or 7z file.
3. Install: Double-click on the .sims2pack file to install its contents to your game. The files will automatically be installed to the proper location(s).
- You may want to use the Sims2Pack Clean Installer instead of the game's installer, which will let you install sims and pets which may otherwise give errors about needing expansion packs. It also lets you choose what included content to install. Do NOT use Clean Installer to get around this error with lots and houses as that can cause your game to crash when attempting to use that lot. Get S2PCI here: Clean Installer Official Site.
- For a full, complete guide to downloading complete with pictures and more information, see: Game Help: Downloading for Fracking Idiots.
- Custom content not showing up in the game? See: Game Help: Getting Custom Content to Show Up.
Loading comments, please wait...
Uploaded: 26th Jun 2008 at 10:28 AM
Updated: 4th Sep 2008 at 6:10 AM
#real houses, #traditional, #2 bedrooms, #two bedrooms, #country, #4 season chalets, #vacation, #beach house
-
by larsson1970 25th Nov 2006 at 10:38am
 +4 packs
9 7.8k 6
+4 packs
9 7.8k 6 University
University
 Nightlife
Nightlife
 Open for Business
Open for Business
 Pets
Pets
-
by larsson1970 17th Dec 2006 at 10:10am
 +4 packs
5 7.9k 4
+4 packs
5 7.9k 4 University
University
 Nightlife
Nightlife
 Open for Business
Open for Business
 Pets
Pets
-
by larsson1970 16th Jan 2007 at 8:36am
 +4 packs
5 6.9k 5
+4 packs
5 6.9k 5 University
University
 Nightlife
Nightlife
 Open for Business
Open for Business
 Pets
Pets
-
by larsson1970 17th Mar 2007 at 4:15pm
 +5 packs
9 10.4k 5
+5 packs
9 10.4k 5 University
University
 Nightlife
Nightlife
 Open for Business
Open for Business
 Pets
Pets
 Seasons
Seasons
-
by larsson1970 31st Mar 2007 at 12:58am
 +5 packs
7 7.6k 5
+5 packs
7 7.6k 5 University
University
 Nightlife
Nightlife
 Open for Business
Open for Business
 Pets
Pets
 Seasons
Seasons
-
by larsson1970 28th Apr 2007 at 9:49am
 +5 packs
2 6.3k 4
+5 packs
2 6.3k 4 University
University
 Nightlife
Nightlife
 Open for Business
Open for Business
 Pets
Pets
 Seasons
Seasons
-
by larsson1970 19th May 2007 at 3:44am
 +5 packs
5 7.3k 5
+5 packs
5 7.3k 5 University
University
 Nightlife
Nightlife
 Open for Business
Open for Business
 Pets
Pets
 Seasons
Seasons
-
by larsson1970 updated 22nd Feb 2008 at 12:26am
 +6 packs
8 6.2k 3
+6 packs
8 6.2k 3 University
University
 Nightlife
Nightlife
 Open for Business
Open for Business
 Pets
Pets
 Seasons
Seasons
 Bon Voyage
Bon Voyage
-
by larsson1970 6th Apr 2008 at 9:31am
 +7 packs
6 8.2k 9
+7 packs
6 8.2k 9 University
University
 Nightlife
Nightlife
 Open for Business
Open for Business
 Pets
Pets
 Seasons
Seasons
 Bon Voyage
Bon Voyage
 Free Time
Free Time
-
by larsson1970 21st Jul 2008 at 5:36pm
 +7 packs
9 18.6k 10
+7 packs
9 18.6k 10 University
University
 Nightlife
Nightlife
 Open for Business
Open for Business
 Pets
Pets
 Seasons
Seasons
 Bon Voyage
Bon Voyage
 Free Time
Free Time
-
by larsson1970 27th May 2006 at 2:08pm
American Way™ is my series of typical american houses (colonial style, country style etc). more...
 +3 packs
7 7.2k 1
+3 packs
7 7.2k 1 University
University
 Nightlife
Nightlife
 Open for Business
Open for Business
-
by larsson1970 22nd Aug 2006 at 6:32am
American Way™ is my series of typical american houses (colonial style, country style etc). more...
 +3 packs
8 9.9k 2
+3 packs
8 9.9k 2 University
University
 Nightlife
Nightlife
 Open for Business
Open for Business
-
by larsson1970 28th Apr 2007 at 6:36pm
American Way™ is my series of typical american houses (colonial style, country style etc). more...
 +5 packs
6 7.3k 3
+5 packs
6 7.3k 3 University
University
 Nightlife
Nightlife
 Open for Business
Open for Business
 Pets
Pets
 Seasons
Seasons
-
by larsson1970 3rd Oct 2006 at 2:47pm
American Way™ is my series of typical american houses (colonial style, country style etc). more...
 +3 packs
7 8.1k 3
+3 packs
7 8.1k 3 University
University
 Nightlife
Nightlife
 Open for Business
Open for Business
-
by larsson1970 28th May 2007 at 9:38am
This house was requested by 2sprOut02 . more...
 +5 packs
6 11.7k 7
+5 packs
6 11.7k 7 University
University
 Nightlife
Nightlife
 Open for Business
Open for Business
 Pets
Pets
 Seasons
Seasons
-
by larsson1970 14th Jan 2007 at 10:26am
American Beach™ is my series of houses for sims who like to live at the beach or lake. more...
 +4 packs
5 7.3k
+4 packs
5 7.3k University
University
 Nightlife
Nightlife
 Open for Business
Open for Business
 Pets
Pets
-
by larsson1970 updated 12th Mar 2008 at 10:27pm
Wisteria Lane - For all desperate housewives who play Sims 2 or for all fans of the show. more...
 +7 packs
3 17.9k 4
+7 packs
3 17.9k 4 University
University
 Nightlife
Nightlife
 Open for Business
Open for Business
 Pets
Pets
 Seasons
Seasons
 Bon Voyage
Bon Voyage
 Free Time
Free Time
-
by larsson1970 updated 5th Jan 2008 at 1:38am
Wisteria Lane - For all desperate housewives who play Sims 2 or for all fans of the show. more...
 +6 packs
7 31.8k 21
+6 packs
7 31.8k 21 University
University
 Nightlife
Nightlife
 Open for Business
Open for Business
 Pets
Pets
 Seasons
Seasons
 Bon Voyage
Bon Voyage
-
by larsson1970 updated 1st Jan 2006 at 11:30am
SWEDEN - KIRUNA KYRKA European Way™ - Houses from the different european countries. more...
 +2 packs
13 8.3k 2
+2 packs
13 8.3k 2 University
University
 Nightlife
Nightlife
-
by larsson1970 12th Feb 2007 at 4:53pm
This house was requested by KiecHi . more...
 +4 packs
5 9.3k 3
+4 packs
5 9.3k 3 University
University
 Nightlife
Nightlife
 Open for Business
Open for Business
 Pets
Pets
Packs Needed
| Base Game | |
|---|---|
 | Sims 2 |
| Expansion Pack | |
|---|---|
 | University |
 | Nightlife |
 | Open for Business |
 | Pets |
 | Seasons |
 | Bon Voyage |
 | Free Time |
About Me
What you will find here? Many homes for your Sims and also some community lots. Most of my buildings are recreations of real existing plans or buildings, but sometimes I use my fantasy.

 Sign in to Mod The Sims
Sign in to Mod The Sims Canadian Way™ 9
Canadian Way™ 9
