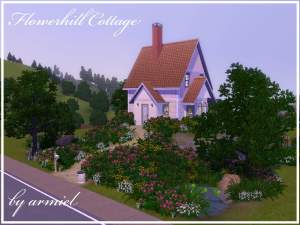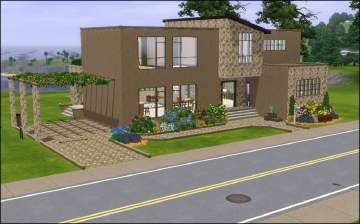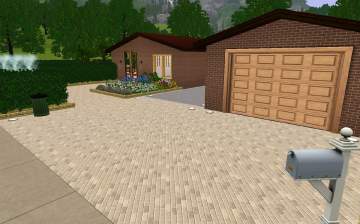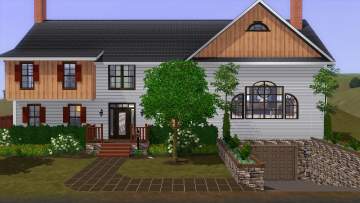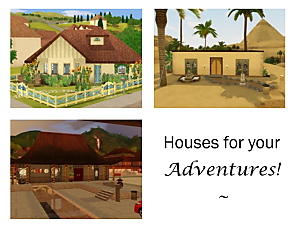 Modernized Cabin
Modernized Cabin
SCREENSHOTS

Front View.jpg - width=1024 height=612

Main Bedroom.jpg - width=1024 height=507

Swimming Pool.jpg - width=1024 height=506

Over View.jpg - width=1024 height=505

Second Floor View.jpg - width=1024 height=505

Main Floor View.jpg - width=1024 height=505

Sub-Basement View.jpg - width=1024 height=504

Basement View.jpg - width=1024 height=501
Downloaded 89 times
29 Thanks
0 Favourited
6,778 Views
Say Thanks!
Thanked!
Good day everyone!
Id like to start off with this. I'm quite new to the Sims, and with that being said, i'm not that all creative. I've seen many creative modern houses in this site and i gata say i'm quite impressed. So i came up with this gimic. It's my first upload. I hope ya'll enjoy it!
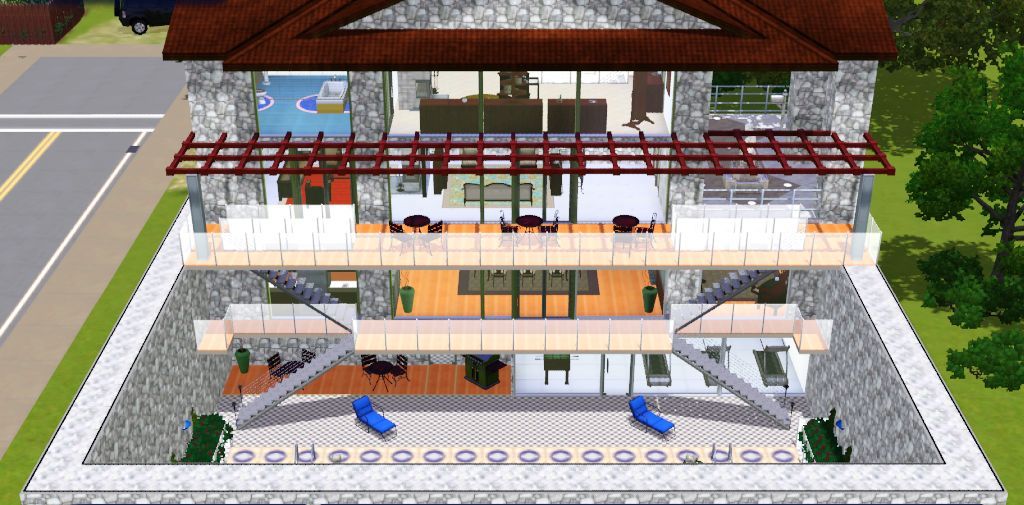
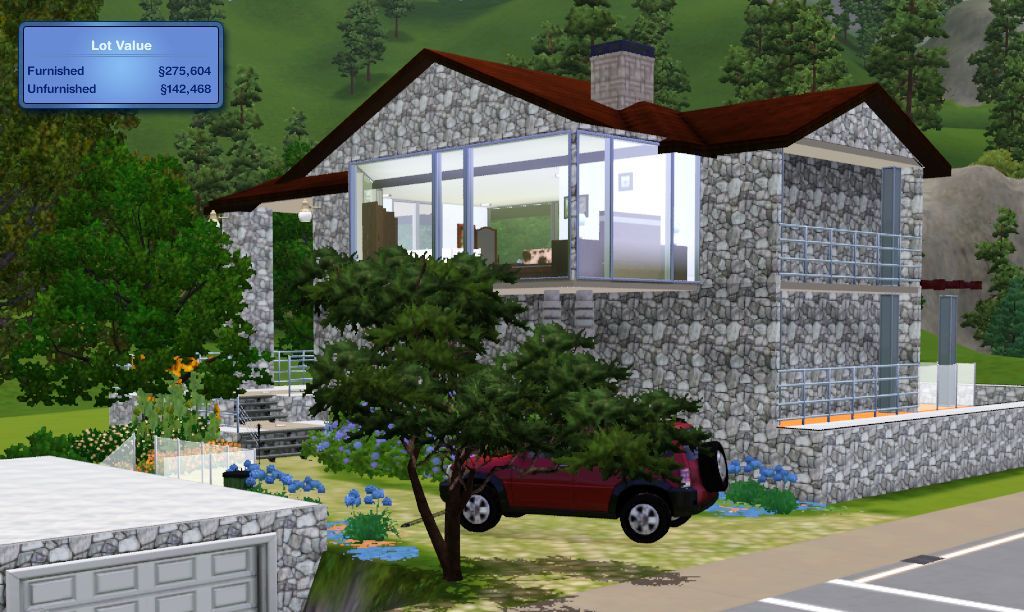
The main concept of this house is to have multi-level floors. The house consists of the following:
Specs:
Lot Size: 4x3
Lot Price: 275,604 / 142,468
2nd Floor:
Main Bedroom, Main Bathroom
Main Floor/Lounge:
Lounge. , Living Room
Basement:
Study Room, Dining Room, Kitchen
Sub-basement:
Activity Room, Washroom, Swimming Pool, Patio, Garage
Note: If you look closely, the lowest level, which i call the sub-basement, is actually the first floor, but this floor is underground. So yeah, just sayin.
Extra notes: This lot can actually be used as a lot . Dunno, haven't tried, but seems plausible. Go nuts.
. Dunno, haven't tried, but seems plausible. Go nuts.
The house can be placed in any 4x3 lots, but the lot I find more appealing is at 2400 Pinochle Point in Sunset valley.
Well I hope you guys enjoy this humble home as much as I do! Happy simming!
Lot Price: 275,604 / 142,468
2nd Floor:
Main Bedroom, Main Bathroom
Main Floor/Lounge:
Lounge. , Living Room
Basement:
Study Room, Dining Room, Kitchen
Sub-basement:
Activity Room, Washroom, Swimming Pool, Patio, Garage
Note: If you look closely, the lowest level, which i call the sub-basement, is actually the first floor, but this floor is underground. So yeah, just sayin.
Extra notes: This lot can actually be used as a lot
 . Dunno, haven't tried, but seems plausible. Go nuts.
. Dunno, haven't tried, but seems plausible. Go nuts.The house can be placed in any 4x3 lots, but the lot I find more appealing is at 2400 Pinochle Point in Sunset valley.
Well I hope you guys enjoy this humble home as much as I do! Happy simming!
Lot Size: 4x3
Lot Price: 275,604 / 142,468
Advertisement:
|
AyezienModernizedHome.rar
Download
Uploaded: 11th Jul 2009, 2.92 MB.
390 downloads.
|
||||||||
| For a detailed look at individual files, see the Information tab. | ||||||||
Install Instructions
Quick Guide:
1. Click the filename or the download button to download the file to your computer.
2. Extract the zip, rar, or 7z file.
2. Select the .sims3pack file you got from extracting.
3. Cut and paste it into your Documents\Electronic Arts\The Sims 3\Downloads folder. If you do not have this folder yet, it is recommended that you open the game and then close it again so that this folder will be automatically created. Then you can place the .sims3pack into your Downloads folder.
5. Load the game's Launcher, and click on the Downloads tab. Select the house icon, find the lot in the list, and tick the box next to it. Then press the Install button below the list.
6. Wait for the installer to load, and it will install the lot to the game. You will get a message letting you know when it's done.
7. Run the game, and find your lot in Edit Town, in the premade lots bin.
Extracting from RAR, ZIP, or 7z: You will need a special program for this. For Windows, we recommend 7-Zip and for Mac OSX, we recommend Keka. Both are free and safe to use.
Need more help?
If you need more info, see Game Help:Installing TS3 Packswiki for a full, detailed step-by-step guide!
1. Click the filename or the download button to download the file to your computer.
2. Extract the zip, rar, or 7z file.
2. Select the .sims3pack file you got from extracting.
3. Cut and paste it into your Documents\Electronic Arts\The Sims 3\Downloads folder. If you do not have this folder yet, it is recommended that you open the game and then close it again so that this folder will be automatically created. Then you can place the .sims3pack into your Downloads folder.
5. Load the game's Launcher, and click on the Downloads tab. Select the house icon, find the lot in the list, and tick the box next to it. Then press the Install button below the list.
6. Wait for the installer to load, and it will install the lot to the game. You will get a message letting you know when it's done.
7. Run the game, and find your lot in Edit Town, in the premade lots bin.
Extracting from RAR, ZIP, or 7z: You will need a special program for this. For Windows, we recommend 7-Zip and for Mac OSX, we recommend Keka. Both are free and safe to use.
Need more help?
If you need more info, see Game Help:Installing TS3 Packswiki for a full, detailed step-by-step guide!
Advertisement:
Loading comments, please wait...
Author
Download Details
Packs:
None, this is Sims 3 base game compatible!
Uploaded: 11th Jul 2009 at 3:44 AM
Updated: 11th Jul 2009 at 11:51 AM - Changes to the screenshots are made. From blurry to none blurry and from dark to light pictures.
Uploaded: 11th Jul 2009 at 3:44 AM
Updated: 11th Jul 2009 at 11:51 AM - Changes to the screenshots are made. From blurry to none blurry and from dark to light pictures.
Number of bedrooms:
– 1 Bedroom
Custom Content Included:
– Build and Buy Mode Content
: Furniture, decorations, etc.
Furnishings:
– Fully Furnished
: Lot is completely decked out in furnishings
Special Flags:
– Not Applicable
Tags
#Ayezien, #Modern, #Multi-level
Other Download Recommendations:
-
by HugeLunatic 30th May 2010 at 5:31am
 +1 packs
3 9.8k 9
+1 packs
3 9.8k 9 World Adventures
World Adventures
-
by SimplySimlish 11th Nov 2017 at 1:16am
 +12 packs
3 5.9k 6
+12 packs
3 5.9k 6 High-End Loft Stuff
High-End Loft Stuff
 Ambitions
Ambitions
 Late Night
Late Night
 Outdoor Living Stuff
Outdoor Living Stuff
 Generations
Generations
 Town Life Stuff
Town Life Stuff
 Master Suite Stuff
Master Suite Stuff
 Pets
Pets
 Showtime
Showtime
 Seasons
Seasons
 University Life
University Life
 Island Paradise
Island Paradise
-
by EmilyRP96 23rd Oct 2025 at 7:06pm
 +20 packs
1k 1
+20 packs
1k 1 World Adventures
World Adventures
 High-End Loft Stuff
High-End Loft Stuff
 Ambitions
Ambitions
 Fast Lane Stuff
Fast Lane Stuff
 Late Night
Late Night
 Outdoor Living Stuff
Outdoor Living Stuff
 Generations
Generations
 Town Life Stuff
Town Life Stuff
 Master Suite Stuff
Master Suite Stuff
 Pets
Pets
 Katy Perry Stuff
Katy Perry Stuff
 Showtime
Showtime
 Diesel Stuff
Diesel Stuff
 Supernatural
Supernatural
 70s, 80s and 90s Stuff
70s, 80s and 90s Stuff
 Seasons
Seasons
 Movie Stuff
Movie Stuff
 University Life
University Life
 Island Paradise
Island Paradise
 Into the Future
Into the Future

 Sign in to Mod The Sims
Sign in to Mod The Sims Modernized Cabin
Modernized Cabin










