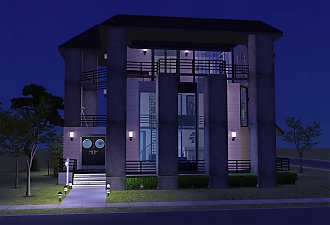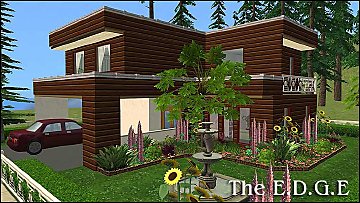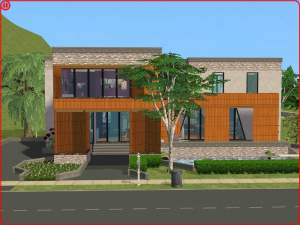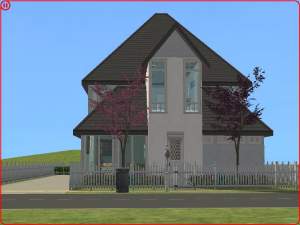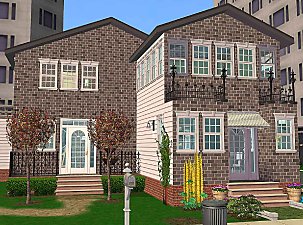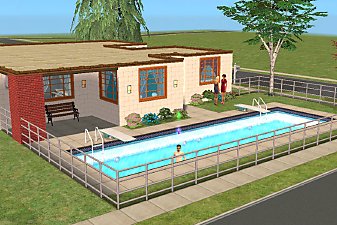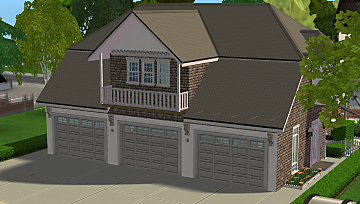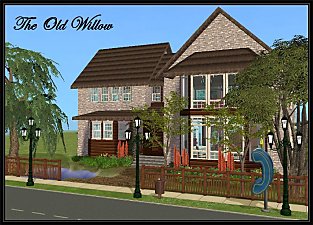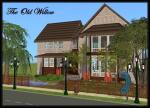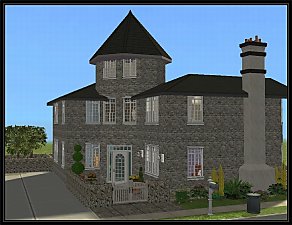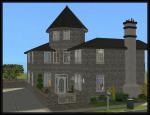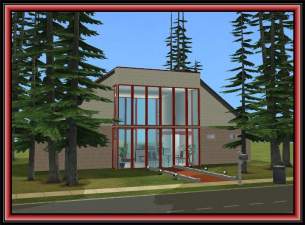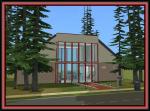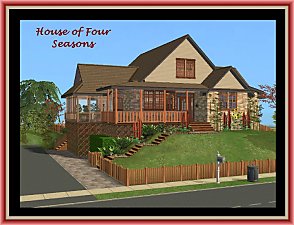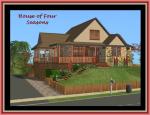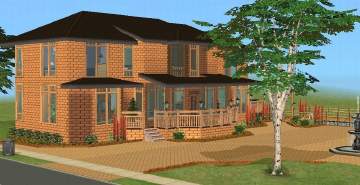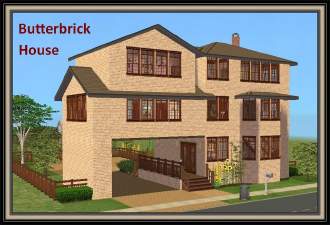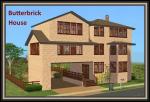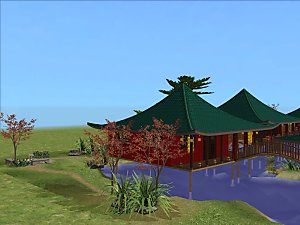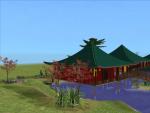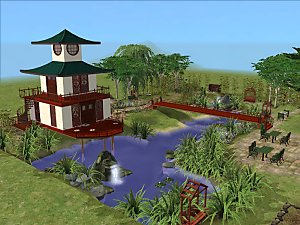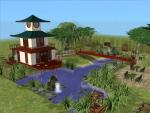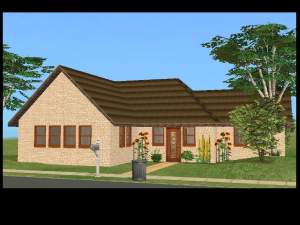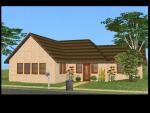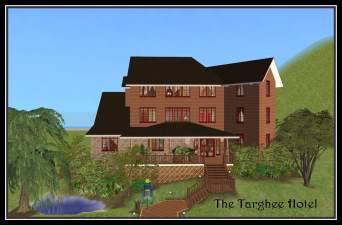 London Place - 2/3 Bed, 4Ba
London Place - 2/3 Bed, 4Ba

1Street View.jpg - width=1024 height=768

2GardenView.jpg - width=1024 height=768

3Landscaping View.jpg - width=1024 height=768

5PlanSecondFloor.jpg - width=1024 height=768

6PlanGroundFloor.jpg - width=1024 height=768

7OpenPlanKitchenDining.jpg - width=1024 height=768

8LoungeBalconyView.jpg - width=1024 height=768
This home features a first floor level entry, leading to an open plan kitchen dining area, off of which lead doors to an office or third bedroom, and a bathroom, and stairs to both the ground floor and second floor levels.
The single car garage and master suite, and also a small w/c room, occupy the ground floor, with access for all sims onto the small patio behind the house, and leading to the vegetable patch and small orchard, and allowing the nature loving sim to wander amongst bright flowering bushes.
The second floor is largely light and airy with windows to almost panoramic views, allowing a sim to enjoy the latest tv show in style, or to snuggle into the book corner surrounded by the words of the page. Another bathroom on this floor offers easy "needs" access, and also the second bedroom can be found here. The sun room style lounge opens onto a breathtaking balcony garden, whose views more than make up for the lack of yard space on ground level.
I hope you enjoy this second installment of my Brickery Lane project.

Lot Size: 2x2
Lot Price: 138,304
|
London Place.rar
Download
Uploaded: 20th Jun 2011, 761.4 KB.
3,586 downloads.
|
||||||||
| For a detailed look at individual files, see the Information tab. | ||||||||
Install Instructions
1. Download: Click the download link to save the .rar or .zip file(s) to your computer.
2. Extract the zip, rar, or 7z file.
3. Install: Double-click on the .sims2pack file to install its contents to your game. The files will automatically be installed to the proper location(s).
- You may want to use the Sims2Pack Clean Installer instead of the game's installer, which will let you install sims and pets which may otherwise give errors about needing expansion packs. It also lets you choose what included content to install. Do NOT use Clean Installer to get around this error with lots and houses as that can cause your game to crash when attempting to use that lot. Get S2PCI here: Clean Installer Official Site.
- For a full, complete guide to downloading complete with pictures and more information, see: Game Help: Downloading for Fracking Idiots.
- Custom content not showing up in the game? See: Game Help: Getting Custom Content to Show Up.
Loading comments, please wait...
Uploaded: 20th Jun 2011 at 7:01 PM
Updated: 16th Jan 2012 at 11:56 PM
#modern, #contemporary, #fashionable, #house, #brick
-
Foundation Challenge: QBModern
by HystericalParoxysm 23rd Mar 2009 at 4:16am
 +17 packs
7 12.9k 11
+17 packs
7 12.9k 11 Happy Holiday
Happy Holiday
 Family Fun
Family Fun
 University
University
 Glamour Life
Glamour Life
 Nightlife
Nightlife
 Celebration
Celebration
 Open for Business
Open for Business
 Pets
Pets
 H&M Fashion
H&M Fashion
 Teen Style
Teen Style
 Seasons
Seasons
 Kitchen & Bath
Kitchen & Bath
 Bon Voyage
Bon Voyage
 Free Time
Free Time
 Ikea Home
Ikea Home
 Apartment Life
Apartment Life
 Mansion and Garden
Mansion and Garden
-
by Amaranth1990 18th Jun 2009 at 4:39pm
 +8 packs
3 12.8k 11
+8 packs
3 12.8k 11 Glamour Life
Glamour Life
 Nightlife
Nightlife
 Open for Business
Open for Business
 Seasons
Seasons
 Bon Voyage
Bon Voyage
 Ikea Home
Ikea Home
 Apartment Life
Apartment Life
 Mansion and Garden
Mansion and Garden
-
by triciamanly 24th Jun 2009 at 6:51am
 +16 packs
4 5.8k 3
+16 packs
4 5.8k 3 Family Fun
Family Fun
 University
University
 Glamour Life
Glamour Life
 Nightlife
Nightlife
 Celebration
Celebration
 Open for Business
Open for Business
 Pets
Pets
 H&M Fashion
H&M Fashion
 Teen Style
Teen Style
 Seasons
Seasons
 Kitchen & Bath
Kitchen & Bath
 Bon Voyage
Bon Voyage
 Free Time
Free Time
 Ikea Home
Ikea Home
 Apartment Life
Apartment Life
 Mansion and Garden
Mansion and Garden
-
Clear View - A Modern Home No CC
by Schneekatze 19th Jul 2009 at 11:47pm
 +16 packs
3 11.2k 5
+16 packs
3 11.2k 5 Family Fun
Family Fun
 University
University
 Glamour Life
Glamour Life
 Nightlife
Nightlife
 Celebration
Celebration
 Open for Business
Open for Business
 Pets
Pets
 H&M Fashion
H&M Fashion
 Teen Style
Teen Style
 Seasons
Seasons
 Kitchen & Bath
Kitchen & Bath
 Bon Voyage
Bon Voyage
 Free Time
Free Time
 Ikea Home
Ikea Home
 Apartment Life
Apartment Life
 Mansion and Garden
Mansion and Garden
-
by motheranne 12th Apr 2010 at 9:31pm
 +10 packs
3 5k 1
+10 packs
3 5k 1 University
University
 Nightlife
Nightlife
 Celebration
Celebration
 Open for Business
Open for Business
 Pets
Pets
 Seasons
Seasons
 Kitchen & Bath
Kitchen & Bath
 Bon Voyage
Bon Voyage
 Free Time
Free Time
 Apartment Life
Apartment Life
-
by LadyAngel 3rd Aug 2011 at 9:22pm
 10
19.6k
22
10
19.6k
22
-
by AlwaysDahlia 25th Oct 2023 at 3:54pm
 +17 packs
2k 5
+17 packs
2k 5 Happy Holiday
Happy Holiday
 Family Fun
Family Fun
 University
University
 Glamour Life
Glamour Life
 Nightlife
Nightlife
 Celebration
Celebration
 Open for Business
Open for Business
 Pets
Pets
 H&M Fashion
H&M Fashion
 Teen Style
Teen Style
 Seasons
Seasons
 Kitchen & Bath
Kitchen & Bath
 Bon Voyage
Bon Voyage
 Free Time
Free Time
 Ikea Home
Ikea Home
 Apartment Life
Apartment Life
 Mansion and Garden
Mansion and Garden
-
by Ellènia 26th Nov 2011 at 1:55pm
A secluded restaurant and bar for quiet intimate evenings. more...
 +16 packs
4 14.3k 12
+16 packs
4 14.3k 12 Happy Holiday
Happy Holiday
 Family Fun
Family Fun
 University
University
 Glamour Life
Glamour Life
 Nightlife
Nightlife
 Open for Business
Open for Business
 Pets
Pets
 H&M Fashion
H&M Fashion
 Teen Style
Teen Style
 Seasons
Seasons
 Kitchen & Bath
Kitchen & Bath
 Bon Voyage
Bon Voyage
 Free Time
Free Time
 Ikea Home
Ikea Home
 Apartment Life
Apartment Life
 Mansion and Garden
Mansion and Garden
-
by Ellènia 18th Dec 2011 at 1:08pm
A modern home for a young couple, complete with everything neccessary for success in life. more...
 +16 packs
4 11.7k 6
+16 packs
4 11.7k 6 Happy Holiday
Happy Holiday
 Family Fun
Family Fun
 University
University
 Glamour Life
Glamour Life
 Nightlife
Nightlife
 Open for Business
Open for Business
 Pets
Pets
 H&M Fashion
H&M Fashion
 Teen Style
Teen Style
 Seasons
Seasons
 Kitchen & Bath
Kitchen & Bath
 Bon Voyage
Bon Voyage
 Free Time
Free Time
 Ikea Home
Ikea Home
 Apartment Life
Apartment Life
 Mansion and Garden
Mansion and Garden
-
by Ellènia 14th Aug 2011 at 2:22pm
As a luxurious family home, or an all-year holiday home, this house will blow your sims' minds away! more...
 +13 packs
20 20.1k 26
+13 packs
20 20.1k 26 University
University
 Glamour Life
Glamour Life
 Nightlife
Nightlife
 Open for Business
Open for Business
 Pets
Pets
 H&M Fashion
H&M Fashion
 Seasons
Seasons
 Kitchen & Bath
Kitchen & Bath
 Bon Voyage
Bon Voyage
 Free Time
Free Time
 Ikea Home
Ikea Home
 Apartment Life
Apartment Life
 Mansion and Garden
Mansion and Garden
-
by Ellènia 10th Jun 2011 at 7:43am
A medium sized fully furnished house ready for your growing family to move into, complete with pond and kitchen garden. more...
 +13 packs
4 11.2k 3
+13 packs
4 11.2k 3 University
University
 Glamour Life
Glamour Life
 Nightlife
Nightlife
 Open for Business
Open for Business
 Pets
Pets
 H&M Fashion
H&M Fashion
 Seasons
Seasons
 Kitchen & Bath
Kitchen & Bath
 Bon Voyage
Bon Voyage
 Free Time
Free Time
 Ikea Home
Ikea Home
 Apartment Life
Apartment Life
 Mansion and Garden
Mansion and Garden
-
The Oriental Community Project - Part one : Běijí guāng restaurant
by Karamell Designs 26th Apr 2012 at 3:22pm
a quiet and beautiful chinese/oriental restaurant for your sims... more...
 +16 packs
8 18k 8
+16 packs
8 18k 8 Family Fun
Family Fun
 University
University
 Glamour Life
Glamour Life
 Nightlife
Nightlife
 Celebration
Celebration
 Open for Business
Open for Business
 Pets
Pets
 H&M Fashion
H&M Fashion
 Teen Style
Teen Style
 Seasons
Seasons
 Kitchen & Bath
Kitchen & Bath
 Bon Voyage
Bon Voyage
 Free Time
Free Time
 Ikea Home
Ikea Home
 Apartment Life
Apartment Life
 Mansion and Garden
Mansion and Garden
-
The Oriental Community Project - Part two: Shizuka no niwa
by Karamell Designs 5th May 2012 at 3:15pm
An oriental themed garden. Shizuka no niwa, The Garden of Tranquility more...
 +16 packs
8 14.9k 13
+16 packs
8 14.9k 13 Family Fun
Family Fun
 University
University
 Glamour Life
Glamour Life
 Nightlife
Nightlife
 Celebration
Celebration
 Open for Business
Open for Business
 Pets
Pets
 H&M Fashion
H&M Fashion
 Teen Style
Teen Style
 Seasons
Seasons
 Kitchen & Bath
Kitchen & Bath
 Bon Voyage
Bon Voyage
 Free Time
Free Time
 Ikea Home
Ikea Home
 Apartment Life
Apartment Life
 Mansion and Garden
Mansion and Garden
-
by Karamell Designs 29th Dec 2013 at 10:29pm
A restful hotel, full of surprises more...
 +16 packs
3 8.5k 14
+16 packs
3 8.5k 14 Family Fun
Family Fun
 University
University
 Glamour Life
Glamour Life
 Nightlife
Nightlife
 Celebration
Celebration
 Open for Business
Open for Business
 Pets
Pets
 H&M Fashion
H&M Fashion
 Teen Style
Teen Style
 Seasons
Seasons
 Kitchen & Bath
Kitchen & Bath
 Bon Voyage
Bon Voyage
 Free Time
Free Time
 Ikea Home
Ikea Home
 Apartment Life
Apartment Life
 Mansion and Garden
Mansion and Garden
Packs Needed
| Base Game | |
|---|---|
 | Sims 2 |
| Expansion Pack | |
|---|---|
 | University |
 | Nightlife |
 | Open for Business |
 | Pets |
 | Seasons |
 | Bon Voyage |
 | Free Time |
 | Apartment Life |
| Stuff Pack | |
|---|---|
 | Glamour Life |
 | H&M Fashion |
 | Kitchen & Bath |
 | Ikea Home |
 | Mansion and Garden |
About Me
I've been away for a while, as I'm currently holding down a full time job and studying for a foundation degree at university, but I'm now back with Sims3!

 Sign in to Mod The Sims
Sign in to Mod The Sims












