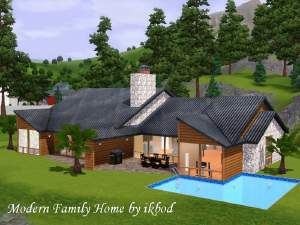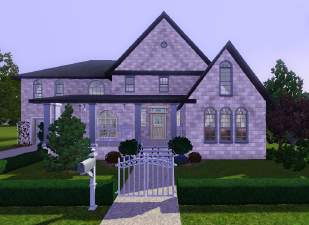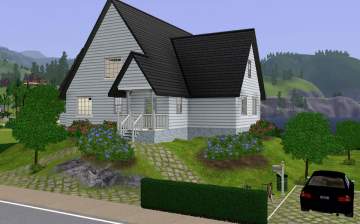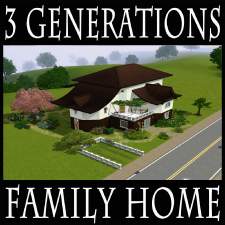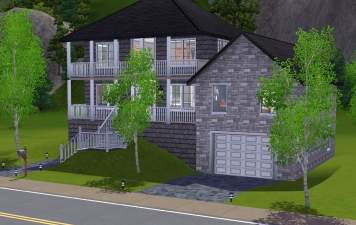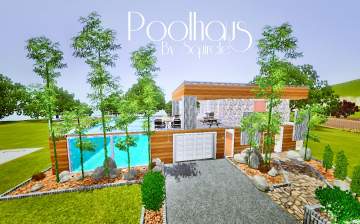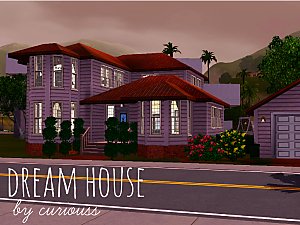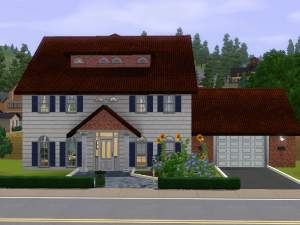 Family Daydream - a family house
Family Daydream - a family house

Screenshot-4.jpg - width=800 height=600
Front

Screenshot-6.jpg - width=800 height=600
Back

Screenshot-11.jpg - width=800 height=600
1st floor

Screenshot-12.jpg - width=800 height=600
Living room

Screenshot-15.jpg - width=800 height=600
Kitchen

Screenshot-16.jpg - width=800 height=600
2nd floor

Screenshot-2.jpg - width=800 height=600
Girls bedroom

Screenshot-3.jpg - width=800 height=600
Boys bedroom

Screenshot-4.jpg - width=800 height=600
Master bedroom

Screenshot-5.jpg - width=800 height=600
Office\Study room

Screenshot-6.jpg - width=800 height=600
Dining room














It isn't really modern, but it isn't traditional either. The interior contains elements from both of the styles, and blends them together to make it feel just right for your sims.
The house may not be the most unique and outstanding, but it's very functional and comfortable to play with.
It's designed for the normal family - one that likes spending time together, for example grilling or swinning in the pool at the backyard, but each family member also has ther personal space.
Here is the room list:
The yard
1 car garage with 4 bikes
Grill area
A pool
Trampoline
Kids play tower
First floor
Living room
Kitchen
Dining room
Bathroom+laundry room
Office\Study room
Second floor
Parents bedroom+attached bathroom+a minor balcony
Girls bedroom
Boys bedroom
Bathroom (mostly for the kids)
The children bedrooms have an exit to another "balcony".
On the following link you can see more pictures of the house:
http://img705.imageshack.us/slidesh...eenshot19br.jpg
Lot Size: 3x3
Lot Price: 139,624 | 75, 537
Additional Credits:
Builder's Island - DIY by armiel, that helped me a lot with running the game with higher graphic settings than my computer is usually able to. Creator Feedback Forum users, that helped me improve this house and gave me helpful advice.
|
alsilis -Family Daydream-.rar
Download
Uploaded: 9th Aug 2012, 1.64 MB.
427 downloads.
|
||||||||
| For a detailed look at individual files, see the Information tab. | ||||||||
Install Instructions
1. Click the file listed on the Files tab to download the file to your computer.
2. Extract the zip, rar, or 7z file.
2. Select the .sims3pack file you got from extracting.
3. Cut and paste it into your Documents\Electronic Arts\The Sims 3\Downloads folder. If you do not have this folder yet, it is recommended that you open the game and then close it again so that this folder will be automatically created. Then you can place the .sims3pack into your Downloads folder.
5. Load the game's Launcher, and click on the Downloads tab. Select the house icon, find the lot in the list, and tick the box next to it. Then press the Install button below the list.
6. Wait for the installer to load, and it will install the lot to the game. You will get a message letting you know when it's done.
7. Run the game, and find your lot in Edit Town, in the premade lots bin.
Extracting from RAR, ZIP, or 7z: You will need a special program for this. For Windows, we recommend 7-Zip and for Mac OSX, we recommend Keka. Both are free and safe to use.
Need more help?
If you need more info, see Game Help:Installing TS3 Packswiki for a full, detailed step-by-step guide!
Loading comments, please wait...
-
by xkamen 16th Jun 2009 at 10:06pm
 6
10k
2
6
10k
2
-
by bbeellllee6 16th Jul 2009 at 6:28pm
 5k
1
5k
1
-
by Gail.wyness 5th Sep 2009 at 10:16pm
 1
8.8k
4
1
8.8k
4
-
Olive Street 322 - a wonderful family house!
by ttiziana 24th Aug 2011 at 7:35pm
 +2 packs
7 12.4k 4
+2 packs
7 12.4k 4 Late Night
Late Night
 Outdoor Living Stuff
Outdoor Living Stuff
-
3 Generations Family Home (No CC)
by Yogi-Tea 28th Jan 2012 at 5:17pm
 +3 packs
10 26.1k 22
+3 packs
10 26.1k 22 World Adventures
World Adventures
 Ambitions
Ambitions
 Late Night
Late Night
-
by SpearsInstrumentals 3rd Jun 2017 at 3:31am
 +8 packs
3 4.7k 9
+8 packs
3 4.7k 9 Ambitions
Ambitions
 Fast Lane Stuff
Fast Lane Stuff
 Outdoor Living Stuff
Outdoor Living Stuff
 Generations
Generations
 Town Life Stuff
Town Life Stuff
 Pets
Pets
 Seasons
Seasons
 University Life
University Life
Packs Needed
| Base Game | |
|---|---|
 | Sims 3 |
| Expansion Pack | |
|---|---|
 | World Adventures |
 | Ambitions |
 | Late Night |
 | Generations |
 | Pets |
| Stuff Pack | |
|---|---|
 | High-End Loft Stuff |
 | Fast Lane Stuff |
 | Outdoor Living Stuff |
 | Town Life Stuff |

 Sign in to Mod The Sims
Sign in to Mod The Sims Family Daydream - a family house
Family Daydream - a family house













