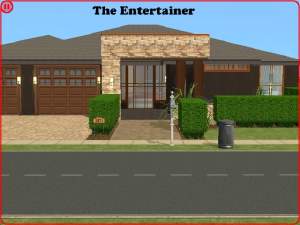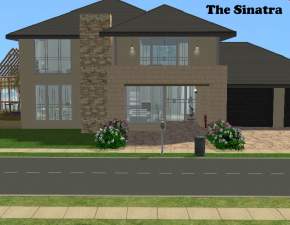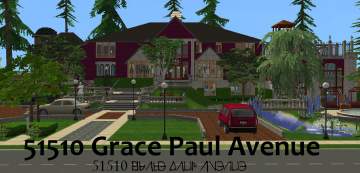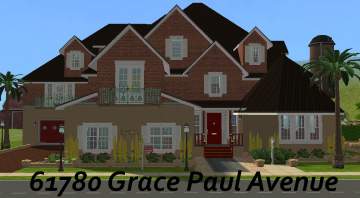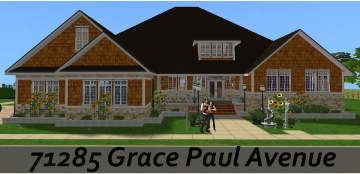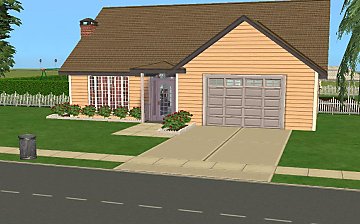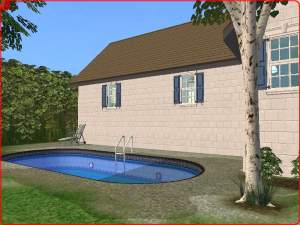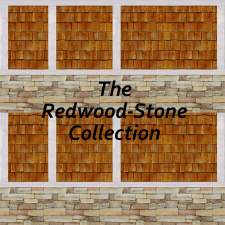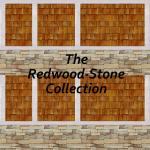 1124 Jacob Street: Family Home
1124 Jacob Street: Family Home

CARMEXDiem_JacobStreet_1124_1Front.jpg - width=820 height=700

CARMEXDiem_JacobStreet_1124_2Back.jpg - width=1215 height=635

CARMEXDiem_JacobStreet_1124_5MainLevelFurnished.jpg - width=800 height=690

CARMEXDiem_JacobStreet_1124_6UpperLevelFurnished.jpg - width=800 height=675

CARMEXDiem_JacobStreet_1124_7MainLevelUnfurnished.jpg - width=800 height=700

CARMEXDiem_JacobStreet_1124_8UpperLevelUnfurnished.jpg - width=800 height=700
Today, I'm down here on Jacob Street at address 1124 and I have a brand new three bedroom, two and a half bath house to show you.
1124 Jacob Street is perfect for a family of four. There's a Master Bedroom upstairs with it's own Fireplace and Full Bathroom. And then, two bedrooms on the adjacent side of the terrace perfect for the children. The larger of the two bedrooms, the one at the front of the house and above the Garage, has a Walk-in Closet that connects to the Large Bathroom. This Bathroom has a modern layout with a small indoor garden spot right near the tub creating a wonderfully relaxing atmosphere.
As for the downstairs, you have the four main common rooms. A Living Room with a warm welcoming color palette and a Fireplace. The Family Room is connected to the Living Room so during those large holiday gatherings you can open up the two rooms to accommodate for everyone and the Christmas Tree. The Kitchen is big, simply put, and nicely fashioned with a Wine and Juice Bar. The Kitchen opens up into the Dining which hosts several windows allowing for lots of natural light to flow in.
Other tidbits, that I must point out, would include the Laundry Room for the tidy home keeper, the small Work Space in the garage that would pleasantly complement any craftsman, and the Tree House in the backyard for the adventure seeking child.
This whole beautifully packaged home is adorned with a gorgeous display of nature from front to back. And whether you choose to have it fully furnished or not, the Garden stays for your enjoyment.
Here on Jacob Street we strive for beauty, purpose, and comfort. I do hope your family can find a place here on Jacob Street to call home.
Thanks for Stopping By,
-CARMEXDiem
::Home Features::
Main Floor Features:
- Entry Hall
- Living Room w/ Fireplace
- Family Room
- Small Bathroom
- Laundry Room
- Kitchen
- Wine & Juice Bar
- Exit to Garage
- Exit to Back Patio
- Dining Room
- Garage
- Work Station
Upper Level Features:
- Bedroom 1: (Furnished Design: Single or Double Girl)
- Double Bed
- Work Station
- Fashion Station
- Walk-in Closet
- Bedroom 2: (Furnished Design: Single Boy)
- Single Bed
- Work Station
- Entertainment Corner
- Closet w/ Mirrors
- Large Bathroom:
- Indoor Garden
- Walk-In Shower
- Connected to Bedroom 1's Walk-in Closet
- Master Suite:
- Closet w/ Mirrors
- Fireplace
- Secluded Bathroom
- Walk-In Shower
- Computer Work Station
Outdoor Features:
- Basketball Court
- Tree House
- Back Yard Sitting Area
- Back Patio
- Attached Garage
Extras:
- Alarm System Installed
NOTES FROM THE CREATOR:
I. I have included Furnished and Unfurnished package files.
A. Fully Furnished Lot: $205,331II. There is One Mod that you will need to download in order to fully use this home.
B. Unfurnished Lot: $56,026See 'Floor Layout' Pictures for set up suggestions concerning Bathrooms and Kitchen.
A. Custom Mod That Will Help Out:III. Finally, a personal message:
Watch TV From All Chairs by: ModHughsonThis will allow your Sims to watch TV from any chair within the room, including those that are at a 45 degree angle.
Thank you for taking a look at 1124 Jacob Street. This is the second lot I've uploaded and it's been a blast. It's so exciting to be a part of this community. I hope you like what you see here in my designs. If so please let me know by clicking the Thanks button, or drop me a quick post.
In this lot I've included some Floor Recolors of Maxis Floor-al: First Petal tile. If you like them, please let me know. Once I have a collection large enough I'll upload them to MTS@ as well. I'm slowly adventuring into other areas of creativity and hope to improve my skills.
Thanks again for taking the time to check at my lot, 1124 Jacob Street.
-CARMEXDiem
P.S. Be sure to check out Fresh_Prince and Marvine's threads to get all the recolors for the LG Washer/Dryer and the Ladder used with the Tree House.
Thanks!
Lot Size: 3x3
Lot Price: 205,331
Custom Content by Me:
- Orange Floor Tile
- Pastel Orange Floor Tile
- Rose Red Floor Tile
Custom Content Included:
- LG Dryer Red Recolor by Fresh-Prince
- LG Dryer by Fresh-Prince
- LG Washer by Fresh-Prince
- LG Washer Red Recolor by Fresh-Prince
- Just a ladder - by Marvine by marvine
- Just a ladder Lightwood Recolor by marvine
Additional Credits:
To CheekyBugga for her inspiration on Indoor Gardens
|
CARMEXDiem_1124_JacobStreet_Unfurnished.rar
Download
Uploaded: 2nd Dec 2012, 1.08 MB.
197 downloads.
|
||||||||
|
CARMEXDiem_1124_JacobStreet_FullyFurnished.rar
Download
Uploaded: 2nd Dec 2012, 1.38 MB.
383 downloads.
|
||||||||
| For a detailed look at individual files, see the Information tab. | ||||||||
Install Instructions
1. Download: Click the download link to save the .rar or .zip file(s) to your computer.
2. Extract the zip, rar, or 7z file.
3. Install: Double-click on the .sims2pack file to install its contents to your game. The files will automatically be installed to the proper location(s).
- You may want to use the Sims2Pack Clean Installer instead of the game's installer, which will let you install sims and pets which may otherwise give errors about needing expansion packs. It also lets you choose what included content to install. Do NOT use Clean Installer to get around this error with lots and houses as that can cause your game to crash when attempting to use that lot. Get S2PCI here: Clean Installer Official Site.
- For a full, complete guide to downloading complete with pictures and more information, see: Game Help: Downloading for Fracking Idiots.
- Custom content not showing up in the game? See: Game Help: Getting Custom Content to Show Up.
Loading comments, please wait...
-
by sarah*rose
 +7 packs
7 10.2k 11
+7 packs
7 10.2k 11 University
University
 Nightlife
Nightlife
 Open for Business
Open for Business
 Pets
Pets
 Seasons
Seasons
 Kitchen & Bath
Kitchen & Bath
 Ikea Home
Ikea Home
-
**The Entertainer** Family Home
by Naysa
 +12 packs
4 11.6k 1
+12 packs
4 11.6k 1 University
University
 Glamour Life
Glamour Life
 Nightlife
Nightlife
 Celebration
Celebration
 Open for Business
Open for Business
 Pets
Pets
 H&M Fashion
H&M Fashion
 Teen Style
Teen Style
 Seasons
Seasons
 Kitchen & Bath
Kitchen & Bath
 Bon Voyage
Bon Voyage
 Apartment Life
Apartment Life
-
227 Idlewild Street - family home
by kat2711
 +12 packs
2 5k
+12 packs
2 5k Family Fun
Family Fun
 University
University
 Glamour Life
Glamour Life
 Nightlife
Nightlife
 Celebration
Celebration
 Open for Business
Open for Business
 Pets
Pets
 H&M Fashion
H&M Fashion
 Seasons
Seasons
 Bon Voyage
Bon Voyage
 Free Time
Free Time
 Apartment Life
Apartment Life
-
3 Bedroom Traditional Style Family Home
by sarah*rose
 +11 packs
14 40.5k 31
+11 packs
14 40.5k 31 University
University
 Nightlife
Nightlife
 Open for Business
Open for Business
 Pets
Pets
 Seasons
Seasons
 Kitchen & Bath
Kitchen & Bath
 Bon Voyage
Bon Voyage
 Free Time
Free Time
 Ikea Home
Ikea Home
 Apartment Life
Apartment Life
 Mansion and Garden
Mansion and Garden
-
51510 Grace Paul Avenue: Large Family Home
by CARMEXDiem
 +17 packs
3 14.1k 21
+17 packs
3 14.1k 21 Happy Holiday
Happy Holiday
 Family Fun
Family Fun
 University
University
 Glamour Life
Glamour Life
 Nightlife
Nightlife
 Celebration
Celebration
 Open for Business
Open for Business
 Pets
Pets
 H&M Fashion
H&M Fashion
 Teen Style
Teen Style
 Seasons
Seasons
 Kitchen & Bath
Kitchen & Bath
 Bon Voyage
Bon Voyage
 Free Time
Free Time
 Ikea Home
Ikea Home
 Apartment Life
Apartment Life
 Mansion and Garden
Mansion and Garden
-
by CARMEXDiem
 +17 packs
5 12.4k 12
+17 packs
5 12.4k 12 Happy Holiday
Happy Holiday
 Family Fun
Family Fun
 University
University
 Glamour Life
Glamour Life
 Nightlife
Nightlife
 Celebration
Celebration
 Open for Business
Open for Business
 Pets
Pets
 H&M Fashion
H&M Fashion
 Teen Style
Teen Style
 Seasons
Seasons
 Kitchen & Bath
Kitchen & Bath
 Bon Voyage
Bon Voyage
 Free Time
Free Time
 Ikea Home
Ikea Home
 Apartment Life
Apartment Life
 Mansion and Garden
Mansion and Garden
-
by CARMEXDiem
 +17 packs
2 11.4k 10
+17 packs
2 11.4k 10 Happy Holiday
Happy Holiday
 Family Fun
Family Fun
 University
University
 Glamour Life
Glamour Life
 Nightlife
Nightlife
 Celebration
Celebration
 Open for Business
Open for Business
 Pets
Pets
 H&M Fashion
H&M Fashion
 Teen Style
Teen Style
 Seasons
Seasons
 Kitchen & Bath
Kitchen & Bath
 Bon Voyage
Bon Voyage
 Free Time
Free Time
 Ikea Home
Ikea Home
 Apartment Life
Apartment Life
 Mansion and Garden
Mansion and Garden
-
by hogwartsjedi
 +16 packs
8 6.1k 16
+16 packs
8 6.1k 16 Family Fun
Family Fun
 University
University
 Glamour Life
Glamour Life
 Nightlife
Nightlife
 Celebration
Celebration
 Open for Business
Open for Business
 Pets
Pets
 H&M Fashion
H&M Fashion
 Teen Style
Teen Style
 Seasons
Seasons
 Kitchen & Bath
Kitchen & Bath
 Bon Voyage
Bon Voyage
 Free Time
Free Time
 Ikea Home
Ikea Home
 Apartment Life
Apartment Life
 Mansion and Garden
Mansion and Garden
-
by CARMEXDiem 3rd Jan 2013 at 4:28pm
Large 2br Home on Spacious Lot more...
 +17 packs
2 11.4k 10
+17 packs
2 11.4k 10 Happy Holiday
Happy Holiday
 Family Fun
Family Fun
 University
University
 Glamour Life
Glamour Life
 Nightlife
Nightlife
 Celebration
Celebration
 Open for Business
Open for Business
 Pets
Pets
 H&M Fashion
H&M Fashion
 Teen Style
Teen Style
 Seasons
Seasons
 Kitchen & Bath
Kitchen & Bath
 Bon Voyage
Bon Voyage
 Free Time
Free Time
 Ikea Home
Ikea Home
 Apartment Life
Apartment Life
 Mansion and Garden
Mansion and Garden
-
by CARMEXDiem 23rd Dec 2012 at 3:26pm
A Large 3-5 Bedroom Luxury House w/ 3 Car Garage more...
 +17 packs
5 12.4k 12
+17 packs
5 12.4k 12 Happy Holiday
Happy Holiday
 Family Fun
Family Fun
 University
University
 Glamour Life
Glamour Life
 Nightlife
Nightlife
 Celebration
Celebration
 Open for Business
Open for Business
 Pets
Pets
 H&M Fashion
H&M Fashion
 Teen Style
Teen Style
 Seasons
Seasons
 Kitchen & Bath
Kitchen & Bath
 Bon Voyage
Bon Voyage
 Free Time
Free Time
 Ikea Home
Ikea Home
 Apartment Life
Apartment Life
 Mansion and Garden
Mansion and Garden
-
51510 Grace Paul Avenue: Large Family Home
by CARMEXDiem 26th Nov 2012 at 8:11pm
A giant family home on a large lot. This house can easily accommodate a family of six to eight, plus pets. more...
 +17 packs
3 14.1k 21
+17 packs
3 14.1k 21 Happy Holiday
Happy Holiday
 Family Fun
Family Fun
 University
University
 Glamour Life
Glamour Life
 Nightlife
Nightlife
 Celebration
Celebration
 Open for Business
Open for Business
 Pets
Pets
 H&M Fashion
H&M Fashion
 Teen Style
Teen Style
 Seasons
Seasons
 Kitchen & Bath
Kitchen & Bath
 Bon Voyage
Bon Voyage
 Free Time
Free Time
 Ikea Home
Ikea Home
 Apartment Life
Apartment Life
 Mansion and Garden
Mansion and Garden
Packs Needed
| Base Game | |
|---|---|
 | Sims 2 |
| Expansion Pack | |
|---|---|
 | University |
 | Nightlife |
 | Open for Business |
 | Pets |
 | Seasons |
 | Bon Voyage |
 | Free Time |
 | Apartment Life |
| Stuff Pack | |
|---|---|
 | Happy Holiday |
 | Family Fun |
 | Glamour Life |
 | Celebration |
 | H&M Fashion |
 | Teen Style |
 | Kitchen & Bath |
 | Ikea Home |
 | Mansion and Garden |

 Sign in to Mod The Sims
Sign in to Mod The Sims













