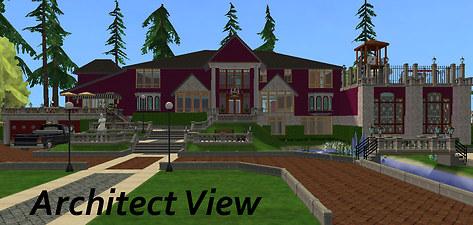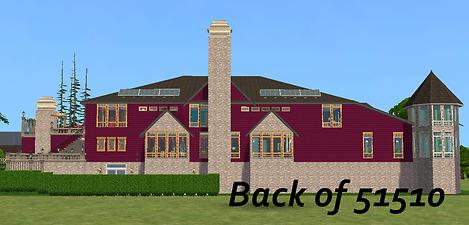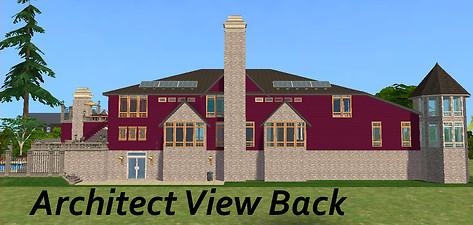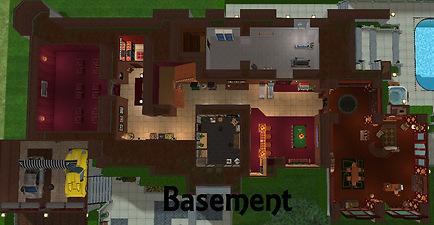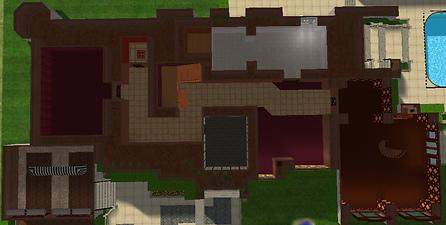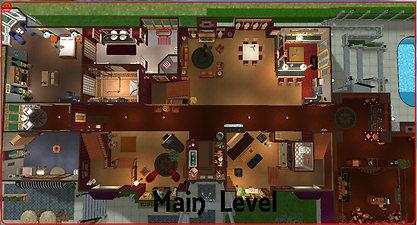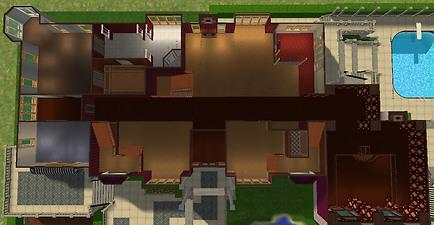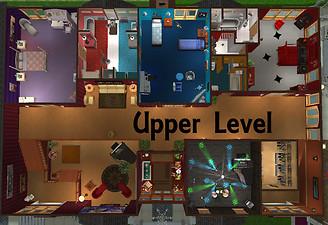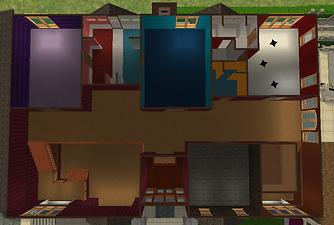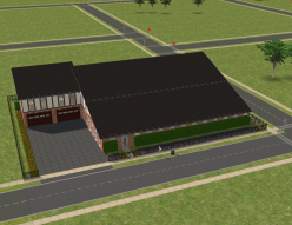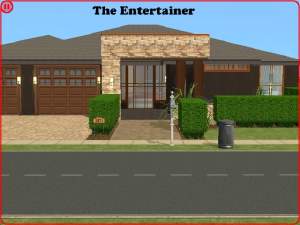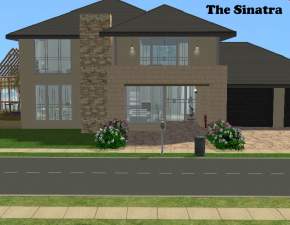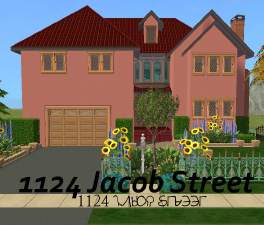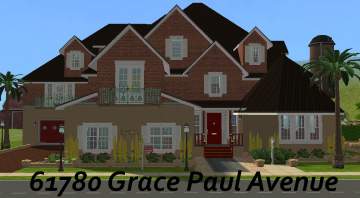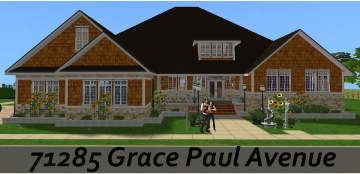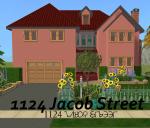 51510 Grace Paul Avenue: Large Family Home
51510 Grace Paul Avenue: Large Family Home

51510GracePaulAvenueFrontViewVegetation.jpg - width=1250 height=600
Front View with Vegetation

51510GracePaulAvenueFrontViewArchitect.jpg - width=1260 height=600
Front View for Architect Detail

51510GracePaulAvenueBackViewVegetation.jpg - width=1250 height=600
Back View with Vegetation

51510GracePaulAvenueBackViewArchitect.jpg - width=1260 height=600
Back View for Architect Detail

51510GracePaulAvenue_Basement.jpg - width=1137 height=590
Basement - Fully Furnished

51510GracePaulAvenueUnfurnishedBasementLevel.jpg - width=1050 height=530
Basement - Unfurnished

51510GracePaulAvenue_MainLevel.jpg - width=1280 height=690
Main Level - Fully Furnished

51510GracePaulAvenueUnfurnishedMainLevel.jpg - width=1245 height=645
Main Level - Unfurnished

51510GracePaulAvenue_UpperLevel.jpg - width=998 height=684
Upper Level - Fully Furnished

51510GracePaulAvenueUnfurnishedUpperLevel.jpg - width=950 height=640
Upper Level - Unfurnished










The House I'll be showing you today, 51510, is a Large four or, if needed, five Bedroom home. There is a Sound Room on the Upper Level which you could easily convert into a fifth Bedroom if your family just keeps on growing. As for Bathrooms, this cleverly crafted home has Six throughout, three Full & three Half Baths.
51510 has an open floor plan on the Main Level connecting the Living Room, Dining Room, Elegance Room, and the Kitchen making it the perfect layout to host large family and friend gatherings for all occasions. I like to point out here, the Den (or Family Room) is located just across the way from this openness, as you can see in the photos provided, separating it yet keeping it close to the essentials.
The Main Level, as you may have noticed, also hosts the Master Suite. This Suite is fully loaded. There's a cozy Reading Nook, a lounging Sun Room, an entertaining Entertainment Center, an inspiring Work Station, a warm Pet Spot, and a Nursery. Not to mention the huge Master Bathroom with a Walk-In Closet that harbors it's own Washer and Dryer hookups(*).
(*)NOTE: Links to Washer and Dryers are listed at the bottom of the Post for your convenience. (Look for the)
51510 boasts an impressive list of amenities. There's a Billiard Room with fully loaded bar for all your 'male gathering' needs; a large Home Theater on the Basement Level for family movie night(*); a Crafting Room for all types of creative expressions; a Sound Room so you can finally compose that song in your heart; and a Personal Gym, so no more smelly locker rooms and monthly fees at the local Rush.
(*)NOTE: Links to Theater Screens and Large TV's are listed at the bottom of the Post for your convenience. (Look for the)
As for the Outdoors…the first thing you may notice is the Large Fountain surrounded by a beautiful Garden. There are many places here for photo ops or just relaxing in nature's sweet smells and breezes. If it's fun your seeking, there's a fully integrated Pool and Hot Tub with a Privacy Hedge and back entrance to the Shower Room in the Gym. There's a Basketball Court and Playground on the Upper Level with a sturdy Safety Fence that eliminates the threat of injury. And Finally, what Family Home is complete without a Bar-B-Q Grill and covered Picnic Area.
Here are two quick collections that will allow you a peek at 51510's interior designs.
In this first set you see the warm invitation to all visitors in the Entry Hall; the alluring beckon from the Garden depths; the gracefulness of the Elegant Room; and the bold 'Make yourself home' proclamation from the Guest Room.
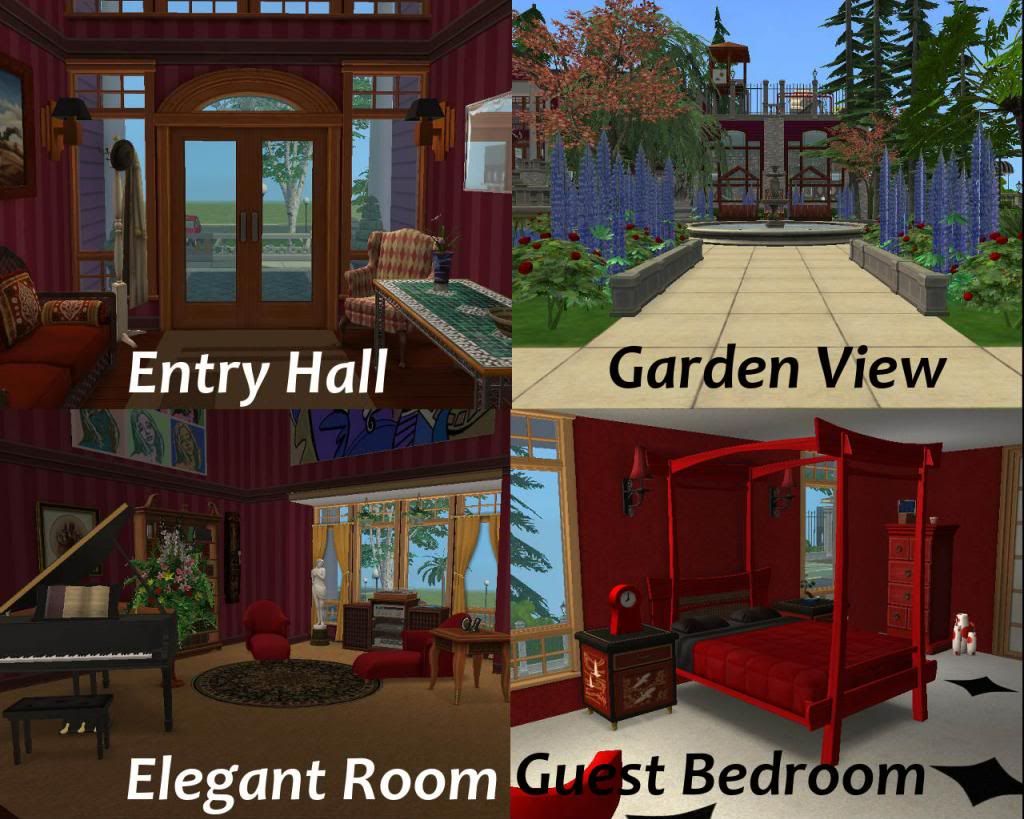
And, in this second set, let me take you on a tour of the four common rooms in the house. The peaceful Living Room; the delicious Dining; your culinary creation corner, the Kitchen; and the heart of the house, the Family Room.
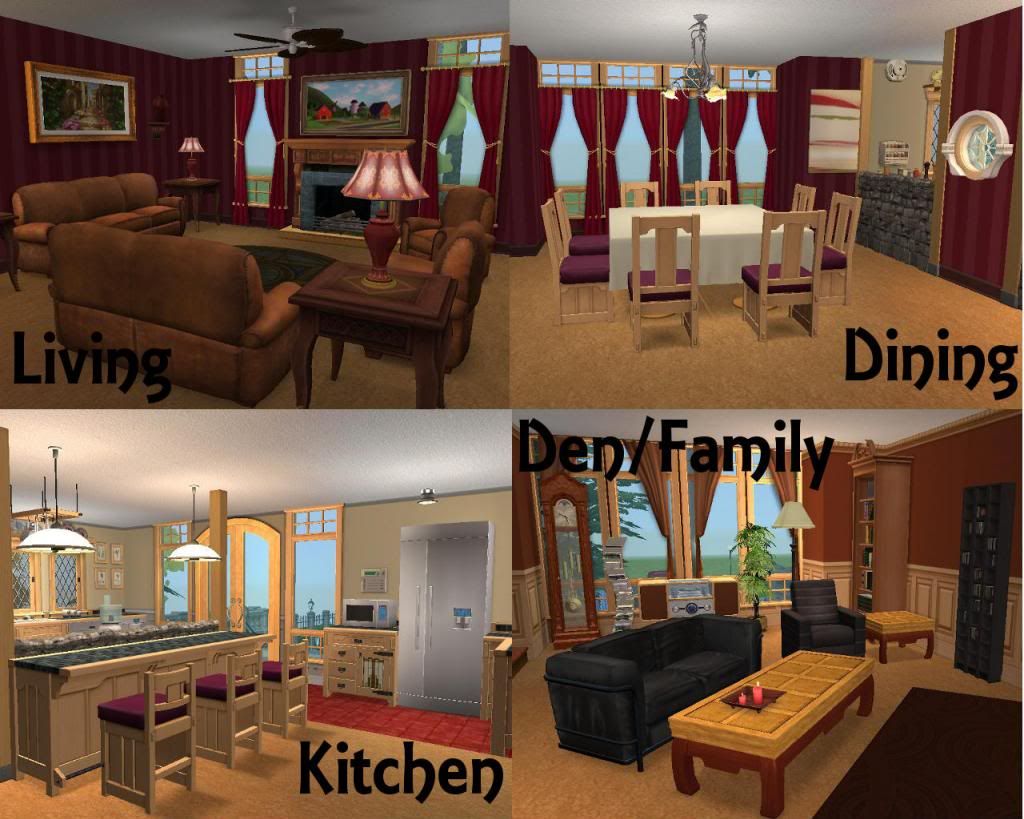
All of this is tied into one Gorgeous Package here on Grace Paul Avenue. So, come on in and have a look.
And may you feel at home, here at 51510.
Thanks for Stopping By,
-CARMEXDiem
::Home Features::
Main Floor Features:
- Entrance Hall
- Living Room w/ Fireplace
- Den/Family Room
- Small Bathroom
- Piano Elegance Room
- Dining Room
- Kitchen w/Bar
- Exit to Back Patio
- Library Upper Level: Books
- Master Suite
- Two Stairwells to Upper Level and One to Basement
Upper Level Features:
- Bedroom 1: (Design: Single or Double Girl)
- Double Bed
- Computer Work Station
- Art Corner
- Bedroom 2: (Design: Double Boy)
- Two Single Beds
- Computer Work Station
- Entertainment Corner
- Large Bathroom: (Shared by BR 1 & 2)
- Separate Mirror & Counter Space for Each Room
- Separate Closet Space for Each Room
- Guest Suite:
- Walk-in Closet
- Secluded Bathroom
- Music Room - Full Instrument Ensemble
- Laundry Room - Lots of Closet & Counter Space
- Sitting Area - Overlooking Piano Elegance Room
- Entry Hall Balcony
- Spacious Walkways
- Exit To Playground on Upper Level
Basement Features:
- Library Lower Level: Study
- Computer Workstation
- Cozy Sitting Area w/Fireplace
- Study Table - Seats Six
- Exit to Grill Area
- Billiard Room
- Pool
- Darts
- Jukebox
- Two Pinball Machines
- Loaded Bar w/Flat Screen TV
- Mini Fridge
- Microwave
- Crafting Room
- Sewing
- Pottery
- Flower Arrangements
- Painting
- Theater - Seats Twelve
- Spacious Bathroom
- Gym
- Weight Lifting
- Walking/Jogging
- Cycling
- Ballet
- Locker Room
- Three Showers
- Steam Room
- Exit to Pool Area
Outdoor Features:
- Pool - Diving Board & Slide
- Hot Tub
- Grill
- Covered Picnic Area
- Seats Six
- Mini-Bar
- Large Garden
- Large Fountain
- Pond
- Bridge
- Large Playground on Upper Level Deck
- Basketball Court
- Play House
- Safety Fence
- Front Patio Deck
- Sitting Area
- Telescope
- Back Patio
- Attached/Detached Two Car Garage
- Parking For Nine Extra Vehicles
Extras:
- Alarm System Installed
NOTES FROM THE CREATOR:
I. I have included Furnished and Unfurnished package files.
A. Fully Furnished Lot: $743,963II. There are Two items that you will need to download in order to fully use this home.
B.Unfurnished Lot: $232,056See 'Floor Layout' Pictures for set up suggestions concerning Bathrooms and Kitchen.
A. Custom Content Required but Not Included:III. There are a couple items that you may want to download in order to fully enjoy this home.
Invisible Driveway by: roddyaleixoThis will allow you to see the custom driveway rather than that hideous gray 4 square driveway that Maxis came up with.B. Custom Mods That Will Help Out:
Watch TV From All Chairs by: ModHughsonThis will allow your Sims to watch TV from any chair within the room, including those that are at a 45 degree angle.
A.IV. And finally, a personal message:Custom Content that will Enhance this Lot:

LG Washer & Dryer by: Fresh-Prince
Maytag Washer & Dryer by: hed
Cinema Projection Screen by: Drachenfels (this is a resize of eddie19913's original found here)
71" LG Plasma TV by: Fresh-Prince
Theater Screen by: senesi2003
This is my Very First Upload. I am excited to finally be uploading my creations on MTS2. I am open to any and all encouraging feedback. Thank you for taking the time to check out my First Lot and I hope you enjoy living here as much as I have enjoyed creating it.
-CARMEXDiem
Lot Size: 6x5
Lot Price: $743,963
Custom Content Included:
- Chimney Topper by SimArchitect
- Highsmith Fence in Green by leesester
|
51510 Grace Paul Avenue_Unfurnished.rar
| Unfurnished - Only has Fireplaces, Chimney Toppers, & Fountains
Download
Uploaded: 26th Nov 2012, 1.88 MB.
469 downloads.
|
||||||||
|
51510 Grace Paul Avenue_FullyFurnished.rar
| Fully Furnished - Decorated to the Max
Download
Uploaded: 26th Nov 2012, 1.99 MB.
1,588 downloads.
|
||||||||
| For a detailed look at individual files, see the Information tab. | ||||||||
Install Instructions
1. Download: Click the download link to save the .rar or .zip file(s) to your computer.
2. Extract the zip, rar, or 7z file.
3. Install: Double-click on the .sims2pack file to install its contents to your game. The files will automatically be installed to the proper location(s).
- You may want to use the Sims2Pack Clean Installer instead of the game's installer, which will let you install sims and pets which may otherwise give errors about needing expansion packs. It also lets you choose what included content to install. Do NOT use Clean Installer to get around this error with lots and houses as that can cause your game to crash when attempting to use that lot. Get S2PCI here: Clean Installer Official Site.
- For a full, complete guide to downloading complete with pictures and more information, see: Game Help: Downloading for Fracking Idiots.
- Custom content not showing up in the game? See: Game Help: Getting Custom Content to Show Up.
Loading comments, please wait...
Uploaded: 26th Nov 2012 at 8:11 PM
Updated: 26th Nov 2012 at 8:26 PM by whiterider
-
by emmarulz91 11th Apr 2006 at 12:49pm
 +3 packs
5 5.1k 1
+3 packs
5 5.1k 1 University
University
 Nightlife
Nightlife
 Open for Business
Open for Business
-
by sarah*rose 17th Oct 2008 at 12:15am
 +7 packs
7 10.5k 11
+7 packs
7 10.5k 11 University
University
 Nightlife
Nightlife
 Open for Business
Open for Business
 Pets
Pets
 Seasons
Seasons
 Kitchen & Bath
Kitchen & Bath
 Ikea Home
Ikea Home
-
**The Entertainer** Family Home
by Naysa 14th Feb 2009 at 9:07pm
 +12 packs
4 11.8k 3
+12 packs
4 11.8k 3 University
University
 Glamour Life
Glamour Life
 Nightlife
Nightlife
 Celebration
Celebration
 Open for Business
Open for Business
 Pets
Pets
 H&M Fashion
H&M Fashion
 Teen Style
Teen Style
 Seasons
Seasons
 Kitchen & Bath
Kitchen & Bath
 Bon Voyage
Bon Voyage
 Apartment Life
Apartment Life
-
1124 Jacob Street: Family Home
by CARMEXDiem 2nd Dec 2012 at 3:42am
 +17 packs
6 8.3k 4
+17 packs
6 8.3k 4 Happy Holiday
Happy Holiday
 Family Fun
Family Fun
 University
University
 Glamour Life
Glamour Life
 Nightlife
Nightlife
 Celebration
Celebration
 Open for Business
Open for Business
 Pets
Pets
 H&M Fashion
H&M Fashion
 Teen Style
Teen Style
 Seasons
Seasons
 Kitchen & Bath
Kitchen & Bath
 Bon Voyage
Bon Voyage
 Free Time
Free Time
 Ikea Home
Ikea Home
 Apartment Life
Apartment Life
 Mansion and Garden
Mansion and Garden
-
by CARMEXDiem 23rd Dec 2012 at 3:26pm
 +17 packs
5 12.5k 12
+17 packs
5 12.5k 12 Happy Holiday
Happy Holiday
 Family Fun
Family Fun
 University
University
 Glamour Life
Glamour Life
 Nightlife
Nightlife
 Celebration
Celebration
 Open for Business
Open for Business
 Pets
Pets
 H&M Fashion
H&M Fashion
 Teen Style
Teen Style
 Seasons
Seasons
 Kitchen & Bath
Kitchen & Bath
 Bon Voyage
Bon Voyage
 Free Time
Free Time
 Ikea Home
Ikea Home
 Apartment Life
Apartment Life
 Mansion and Garden
Mansion and Garden
-
by CARMEXDiem 3rd Jan 2013 at 4:28pm
 +17 packs
2 11.5k 10
+17 packs
2 11.5k 10 Happy Holiday
Happy Holiday
 Family Fun
Family Fun
 University
University
 Glamour Life
Glamour Life
 Nightlife
Nightlife
 Celebration
Celebration
 Open for Business
Open for Business
 Pets
Pets
 H&M Fashion
H&M Fashion
 Teen Style
Teen Style
 Seasons
Seasons
 Kitchen & Bath
Kitchen & Bath
 Bon Voyage
Bon Voyage
 Free Time
Free Time
 Ikea Home
Ikea Home
 Apartment Life
Apartment Life
 Mansion and Garden
Mansion and Garden
-
by CARMEXDiem 23rd Dec 2012 at 3:26pm
A Large 3-5 Bedroom Luxury House w/ 3 Car Garage more...
 +17 packs
5 12.5k 12
+17 packs
5 12.5k 12 Happy Holiday
Happy Holiday
 Family Fun
Family Fun
 University
University
 Glamour Life
Glamour Life
 Nightlife
Nightlife
 Celebration
Celebration
 Open for Business
Open for Business
 Pets
Pets
 H&M Fashion
H&M Fashion
 Teen Style
Teen Style
 Seasons
Seasons
 Kitchen & Bath
Kitchen & Bath
 Bon Voyage
Bon Voyage
 Free Time
Free Time
 Ikea Home
Ikea Home
 Apartment Life
Apartment Life
 Mansion and Garden
Mansion and Garden
-
by CARMEXDiem 3rd Jan 2013 at 4:28pm
Large 2br Home on Spacious Lot more...
 +17 packs
2 11.5k 10
+17 packs
2 11.5k 10 Happy Holiday
Happy Holiday
 Family Fun
Family Fun
 University
University
 Glamour Life
Glamour Life
 Nightlife
Nightlife
 Celebration
Celebration
 Open for Business
Open for Business
 Pets
Pets
 H&M Fashion
H&M Fashion
 Teen Style
Teen Style
 Seasons
Seasons
 Kitchen & Bath
Kitchen & Bath
 Bon Voyage
Bon Voyage
 Free Time
Free Time
 Ikea Home
Ikea Home
 Apartment Life
Apartment Life
 Mansion and Garden
Mansion and Garden
-
1124 Jacob Street: Family Home
by CARMEXDiem 2nd Dec 2012 at 3:42am
A three bedroom, two and a half bath Family Home. more...
 +17 packs
6 8.3k 4
+17 packs
6 8.3k 4 Happy Holiday
Happy Holiday
 Family Fun
Family Fun
 University
University
 Glamour Life
Glamour Life
 Nightlife
Nightlife
 Celebration
Celebration
 Open for Business
Open for Business
 Pets
Pets
 H&M Fashion
H&M Fashion
 Teen Style
Teen Style
 Seasons
Seasons
 Kitchen & Bath
Kitchen & Bath
 Bon Voyage
Bon Voyage
 Free Time
Free Time
 Ikea Home
Ikea Home
 Apartment Life
Apartment Life
 Mansion and Garden
Mansion and Garden
Packs Needed
| Base Game | |
|---|---|
 | Sims 2 |
| Expansion Pack | |
|---|---|
 | University |
 | Nightlife |
 | Open for Business |
 | Pets |
 | Seasons |
 | Bon Voyage |
 | Free Time |
 | Apartment Life |
| Stuff Pack | |
|---|---|
 | Happy Holiday |
 | Family Fun |
 | Glamour Life |
 | Celebration |
 | H&M Fashion |
 | Teen Style |
 | Kitchen & Bath |
 | Ikea Home |
 | Mansion and Garden |

 Sign in to Mod The Sims
Sign in to Mod The Sims 51510 Grace Paul Avenue: Large Family Home
51510 Grace Paul Avenue: Large Family Home
