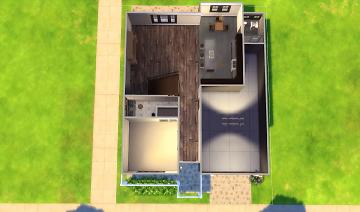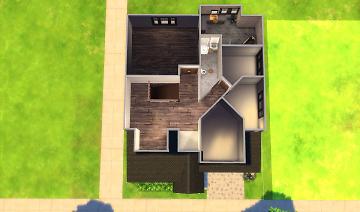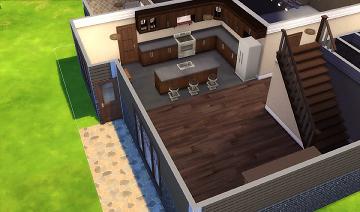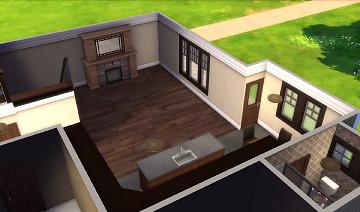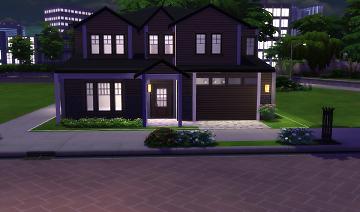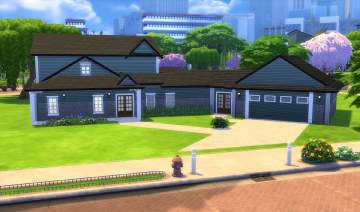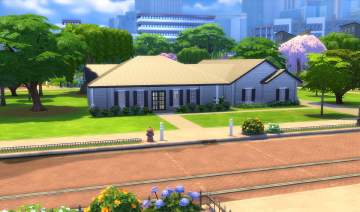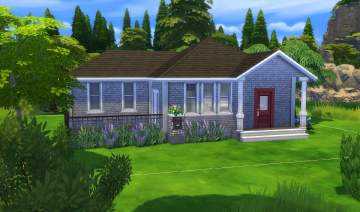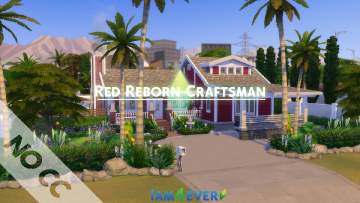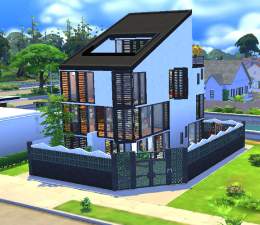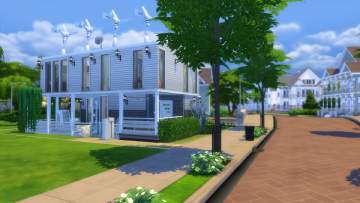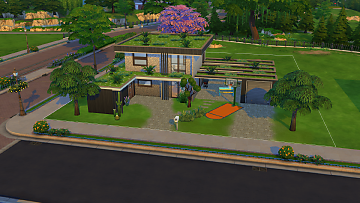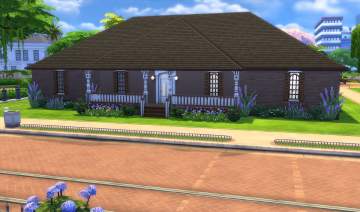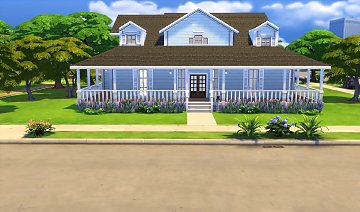 Alcove Craftsman (No CC)
Alcove Craftsman (No CC)

JBAlcoveCraftsman001.jpg - width=1920 height=1133

JBAlcoveCraftsman002.jpg - width=1920 height=1133

JBAlcoveCraftsman003.jpg - width=1920 height=1133

JBAlcoveCraftsman004.jpg - width=1920 height=1133

JBAlcoveCraftsman005.jpg - width=1920 height=1133

JBAlcoveCraftsman006.jpg - width=1920 height=1133
This house features a front and back entrance.
Entering the house through the front door you will find a living room with closet and a half bath to your left and an entrance to the garage to your right. Toward the back of the house is the large family room with fireplace and eat in kitchen. There is a small full sized bathroom off of the kitchen.
Upstairs you will find the master bedroom with large master bath and 3 additional bedrooms along with another full sized bathroom.
CC: None
Bedrooms: 4
Bathrooms: 3 1/2
This house is practically unfurnished. It only has the necessary objects you would get when purchasing a home...... kitchen, living room, and laundry room. No CC included.)




Lot Size: 20x15
Lot Price (furnished): 58,185
Lot Price (unfurnished): 22,595
|
JBAlcoveCraftsman.zip
Download
Uploaded: 29th Mar 2018, 2.44 MB.
2,383 downloads.
|
||||||||
| For a detailed look at individual files, see the Information tab. | ||||||||
Install Instructions
1. Download: Click the File tab to see the download link. Click the link to save the .rar or .zip file(s) to your computer.
2. Extract: Use WinRAR (Windows) to extract the .bpi .trayitem and .blueprint file(s) from the .rar or .zip file(s).
3. Place in Tray Folder: Cut and paste all files into your Tray folder:
- Windows XP: Documents and Settings\(Current User Account)\My Documents\Electronic Arts\The Sims 4\Tray\
- Windows Vista/7/8/8.1: Users\(Current User Account)\Documents\Electronic Arts\The Sims 4\Tray\
Loading comments, please wait...
Updated: 21st Mar 2019 at 6:06 PM
#craftsman, #garage, #family home, #open concept
-
Plentiful Porches Farmhouse (No CC)
by Jill 11th Apr 2018 at 12:53am
 +3 packs
5.7k 6
+3 packs
5.7k 6 Get to Work
Get to Work
 Get Together
Get Together
 Laundry Day Stuff
Laundry Day Stuff
-
Red Reborn Craftsman (CC Free)
by Iam4ever 25th Jun 2019 at 6:57pm
 +24 packs
2 4.5k 11
+24 packs
2 4.5k 11 Get to Work
Get to Work
 Outdoor Retreat
Outdoor Retreat
 Get Together
Get Together
 City Living
City Living
 Perfect Patio Stuff
Perfect Patio Stuff
 Spa Day
Spa Day
 Cats and Dogs
Cats and Dogs
 Cool Kitchen Stuff
Cool Kitchen Stuff
 Seasons
Seasons
 Spooky Stuff
Spooky Stuff
 Get Famous
Get Famous
 Movie Hangout Stuff
Movie Hangout Stuff
 Dine Out
Dine Out
 Romantic Garden Stuff
Romantic Garden Stuff
 Kids Room Stuff
Kids Room Stuff
 Backyard Stuff
Backyard Stuff
 Vintage Glamour Stuff
Vintage Glamour Stuff
 Vampires
Vampires
 Horse Ranch
Horse Ranch
 Bowling Night Stuff
Bowling Night Stuff
 Parenthood
Parenthood
 Fitness Stuff
Fitness Stuff
 Laundry Day Stuff
Laundry Day Stuff
 Jungle Adventure
Jungle Adventure
-
by zhepomme 11th Mar 2020 at 4:45am
 +24 packs
4 2.8k 7
+24 packs
4 2.8k 7 Outdoor Retreat
Outdoor Retreat
 Get Together
Get Together
 City Living
City Living
 Spa Day
Spa Day
 Cats and Dogs
Cats and Dogs
 Cool Kitchen Stuff
Cool Kitchen Stuff
 Seasons
Seasons
 Spooky Stuff
Spooky Stuff
 Get Famous
Get Famous
 Island Living
Island Living
 Movie Hangout Stuff
Movie Hangout Stuff
 Discover University
Discover University
 Dine Out
Dine Out
 Vintage Glamour Stuff
Vintage Glamour Stuff
 Vampires
Vampires
 Horse Ranch
Horse Ranch
 Bowling Night Stuff
Bowling Night Stuff
 Parenthood
Parenthood
 Fitness Stuff
Fitness Stuff
 Laundry Day Stuff
Laundry Day Stuff
 Jungle Adventure
Jungle Adventure
 Moschino Stuff
Moschino Stuff
 Realm of Magic
Realm of Magic
 Tiny Living Stuff
Tiny Living Stuff
-
by valbreizh 17th May 2020 at 1:22pm
 +24 packs
1 4.4k 8
+24 packs
1 4.4k 8 Get to Work
Get to Work
 Outdoor Retreat
Outdoor Retreat
 Get Together
Get Together
 City Living
City Living
 Perfect Patio Stuff
Perfect Patio Stuff
 Spa Day
Spa Day
 Cats and Dogs
Cats and Dogs
 Seasons
Seasons
 Spooky Stuff
Spooky Stuff
 Get Famous
Get Famous
 Island Living
Island Living
 Discover University
Discover University
 Dine Out
Dine Out
 Backyard Stuff
Backyard Stuff
 Vintage Glamour Stuff
Vintage Glamour Stuff
 Horse Ranch
Horse Ranch
 Parenthood
Parenthood
 Fitness Stuff
Fitness Stuff
 Laundry Day Stuff
Laundry Day Stuff
 Jungle Adventure
Jungle Adventure
 Strangerville
Strangerville
 Moschino Stuff
Moschino Stuff
 Tiny Living Stuff
Tiny Living Stuff
 My First Pet Stuff
My First Pet Stuff
-
Oak Alcove - Family Home (NO CC)
by MarVlachou 13th Oct 2020 at 7:18pm
 +35 packs
2.7k 1
+35 packs
2.7k 1 Get to Work
Get to Work
 Outdoor Retreat
Outdoor Retreat
 Get Together
Get Together
 Luxury Stuff
Luxury Stuff
 City Living
City Living
 Perfect Patio Stuff
Perfect Patio Stuff
 Spa Day
Spa Day
 Cats and Dogs
Cats and Dogs
 Cool Kitchen Stuff
Cool Kitchen Stuff
 Seasons
Seasons
 Spooky Stuff
Spooky Stuff
 Get Famous
Get Famous
 Island Living
Island Living
 Movie Hangout Stuff
Movie Hangout Stuff
 Discover University
Discover University
 Dine Out
Dine Out
 Romantic Garden Stuff
Romantic Garden Stuff
 Eco Lifestyle
Eco Lifestyle
 Kids Room Stuff
Kids Room Stuff
 Backyard Stuff
Backyard Stuff
 Vintage Glamour Stuff
Vintage Glamour Stuff
 Vampires
Vampires
 Horse Ranch
Horse Ranch
 Bowling Night Stuff
Bowling Night Stuff
 Parenthood
Parenthood
 Fitness Stuff
Fitness Stuff
 Toddler Stuff
Toddler Stuff
 Laundry Day Stuff
Laundry Day Stuff
 Jungle Adventure
Jungle Adventure
 Strangerville
Strangerville
 Moschino Stuff
Moschino Stuff
 Realm of Magic
Realm of Magic
 Tiny Living Stuff
Tiny Living Stuff
 My First Pet Stuff
My First Pet Stuff
 Nifty Knitting Stuff
Nifty Knitting Stuff
-
Plentiful Porches Farmhouse (No CC)
by Jill 11th Apr 2018 at 12:53am
This farmhouse features 3 bedrooms, 3 bathrooms, laundry room, and 2 car garage. more...
 +3 packs
5.7k 6
+3 packs
5.7k 6 Get to Work
Get to Work
 Get Together
Get Together
 Laundry Day Stuff
Laundry Day Stuff
Packs Needed
| Base Game | |
|---|---|
 | Sims 4 |
| Expansion Pack | |
|---|---|
 | Get to Work |
 | Get Together |
 | Cats and Dogs |
| Game Pack | |
|---|---|
 | Spa Day |
 | Dine Out |
 | Jungle Adventure |

 Sign in to Mod The Sims
Sign in to Mod The Sims Alcove Craftsman (No CC)
Alcove Craftsman (No CC)
