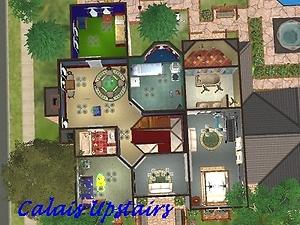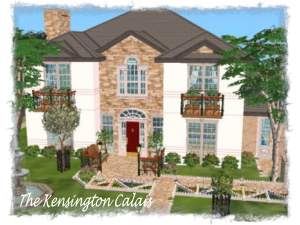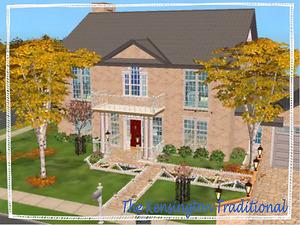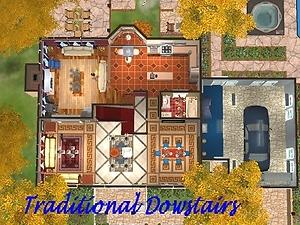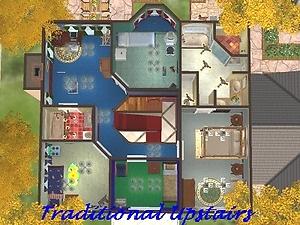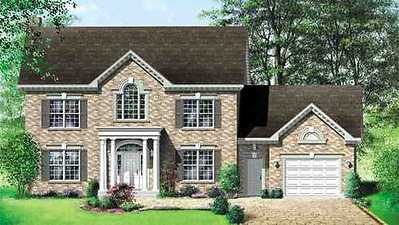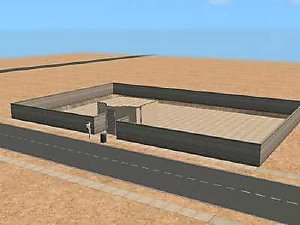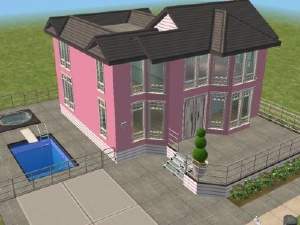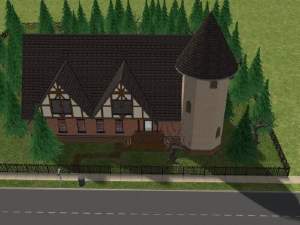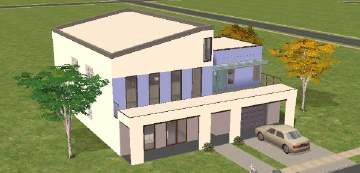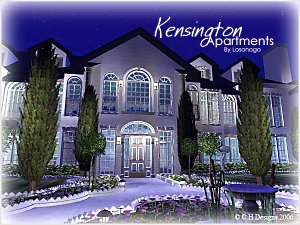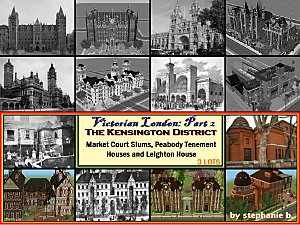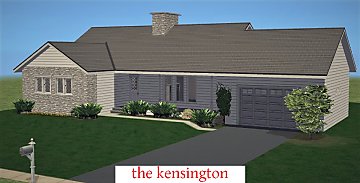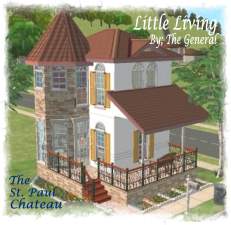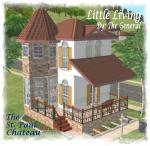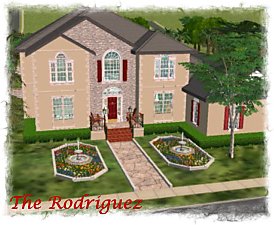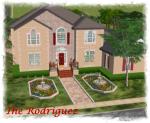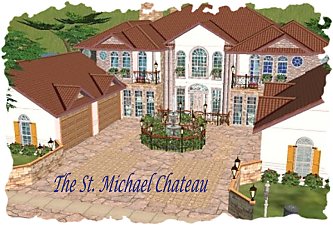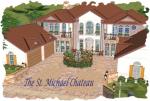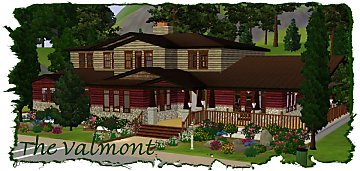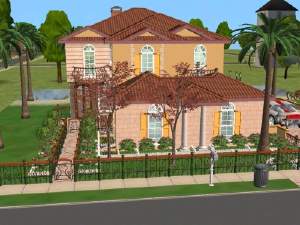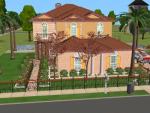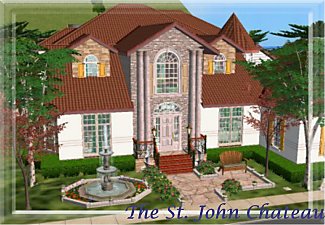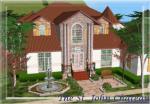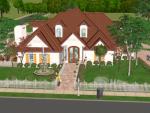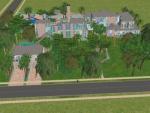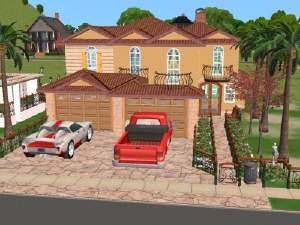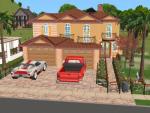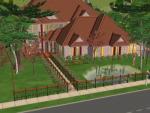 (REQUESTED) The Kensington-in Traditional & Calais Elevations
(REQUESTED) The Kensington-in Traditional & Calais Elevations

Calais Downstairs.jpg - width=400 height=300

Calais Upstairs.jpg - width=400 height=300

The Kensington Calais.jpg - width=1066 height=800

The Kensington Traditional.jpg - width=1066 height=800

traditional Downstairs.jpg - width=400 height=300

Traditional Upstairs.jpg - width=400 height=300

The Real House.jpg - width=500 height=282
Lot Size-
Traditional-3x3
Calais-3x3
Price-
Traditional-$218,186
Calais-$260,911
Features available in Tradtional & Calais elevation-
-4 Bedrooms
-3 bathrooms
-Double Entry Staircase
-Loft
-Fully Landscaped with patio, pool, & hot-tub
Features only available in Calais elevation-
-Receeded entry
-Expanded Family Room
-Expanded Kitchen
-Study
-Expanded Loft
-All Normal Bedrooms are 4x4
-Sitting & Exercise Area in Master Bedroom
-More Luxurious Master Bath
Pictures for Comparison-
The Real Home
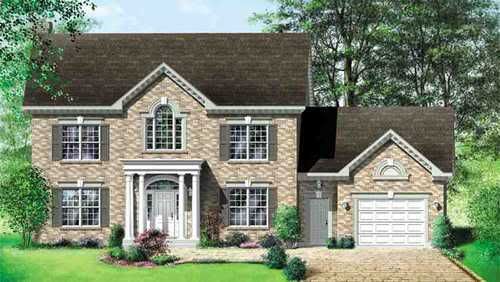
The Sim Home
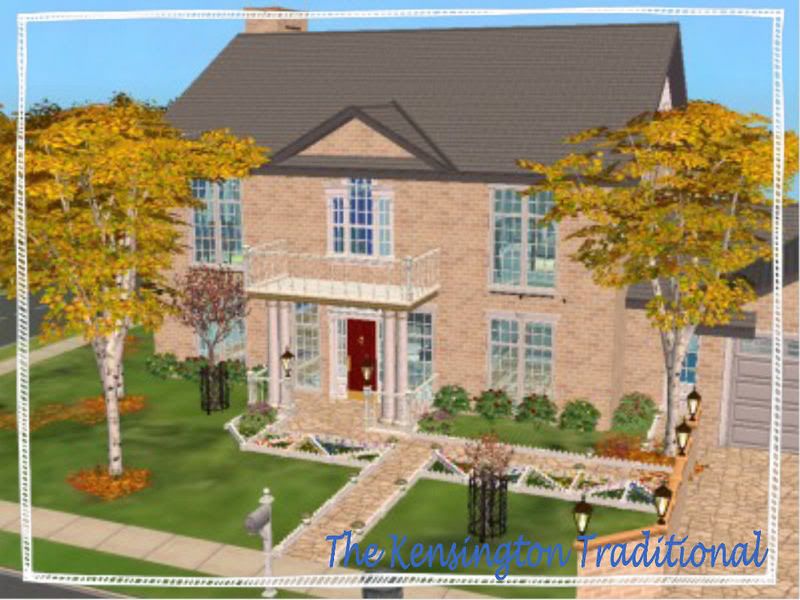
Downstairs Floorplan of Real Home
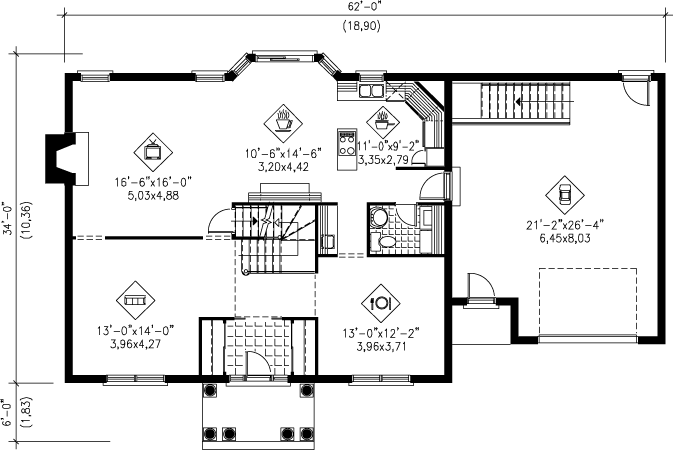
Downstairs of Sim Home
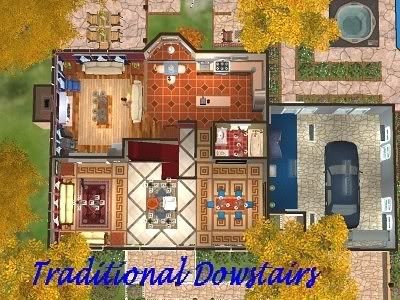
Upstairs of Real Home
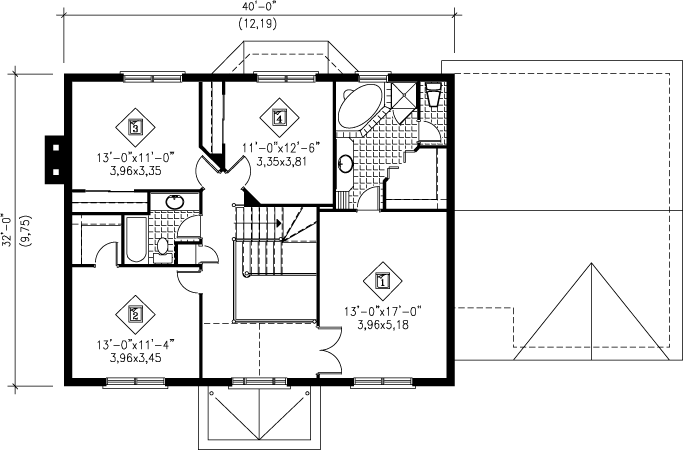
Upstairs of Sim Home
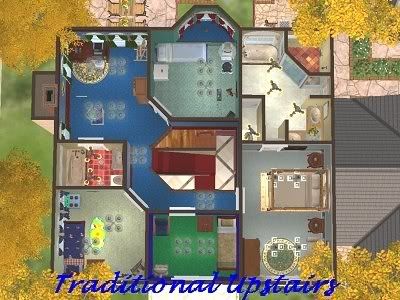
*as you can see the only thing I changed was adding a loft. Originally there was a bedroom there but by not making the stiarcase area as big I was able to add a room there and add a loft in it's original spot.
Tour of the home-
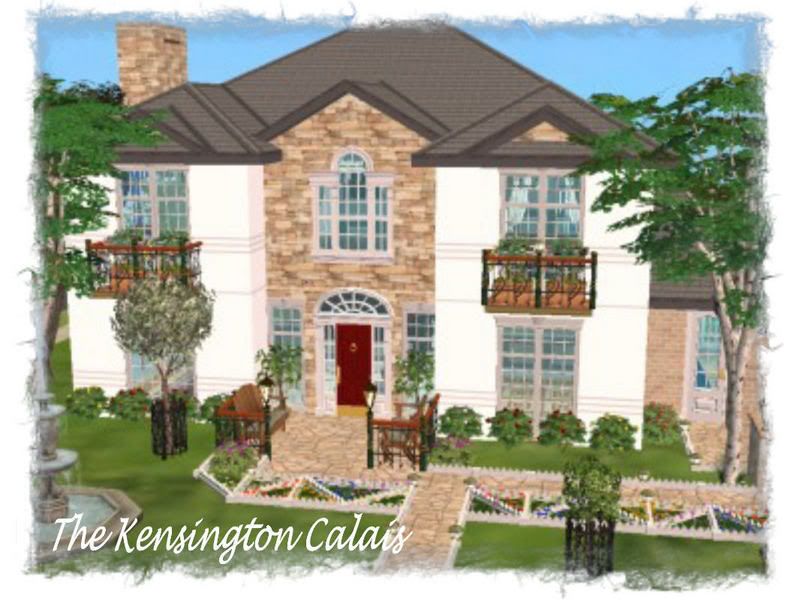
*Calais Elevation
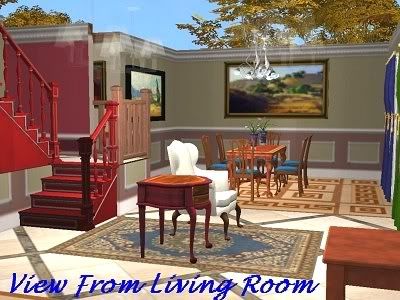
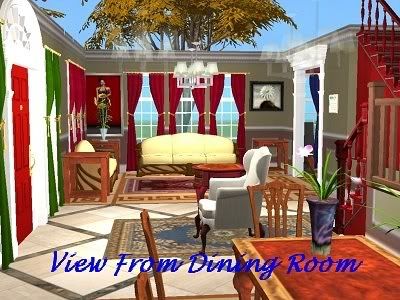
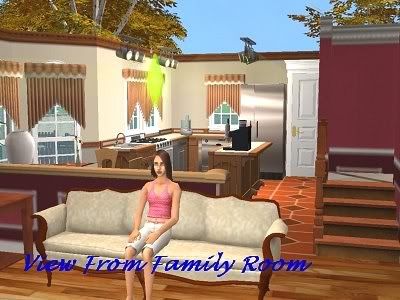
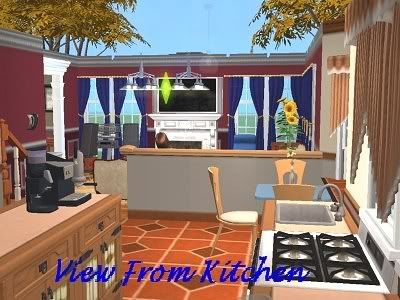

*available in Calais elevation only

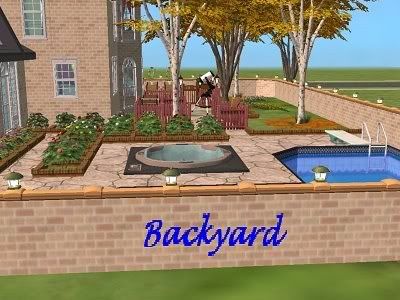
Floorplan of Calais elevation
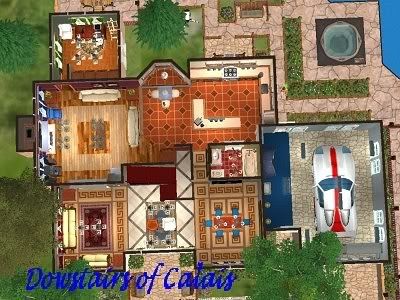
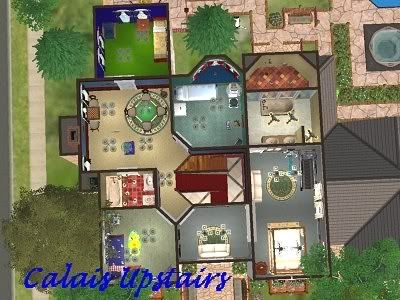
Custom Content-
Driveway by roddyaleixo
Fence accents by nihilin
Brick by kittyispretty69
Leaves from the JWoods Autumn Wonderland Tribute Set by The Mod Squad
Bed Matching Curtains by IgnorantBliss
Realistic Terrains by Margrietyka
Carpets & Walls by nengi65
The Modern Georgian Manor Set by phoenix phaerie
The Le Petite Trianon Collection by simnuts101
Flowers by macarossi
Hope you enjoy the home!
Happy Simming! :D
-Nate
|
The Kensington Calais.rar
Download
Uploaded: 6th Nov 2006, 2.26 MB.
787 downloads.
|
||||||||
|
The Kensington Traditional.rar
Download
Uploaded: 6th Nov 2006, 2.33 MB.
689 downloads.
|
||||||||
| For a detailed look at individual files, see the Information tab. | ||||||||
Install Instructions
1. Download: Click the download link to save the .rar or .zip file(s) to your computer.
2. Extract the zip, rar, or 7z file.
3. Install: Double-click on the .sims2pack file to install its contents to your game. The files will automatically be installed to the proper location(s).
- You may want to use the Sims2Pack Clean Installer instead of the game's installer, which will let you install sims and pets which may otherwise give errors about needing expansion packs. It also lets you choose what included content to install. Do NOT use Clean Installer to get around this error with lots and houses as that can cause your game to crash when attempting to use that lot. Get S2PCI here: Clean Installer Official Site.
- For a full, complete guide to downloading complete with pictures and more information, see: Game Help: Downloading for Fracking Idiots.
- Custom content not showing up in the game? See: Game Help: Getting Custom Content to Show Up.
Loading comments, please wait...
Uploaded: 6th Nov 2006 at 1:51 AM
Updated: 6th Nov 2006 at 2:42 PM by General Oohoh
-
by Son of Sim 27th Jan 2006 at 4:23pm
 9
13.6k
2
9
13.6k
2
-
by moonlight_muse 8th Feb 2006 at 2:09pm
 12
12.4k
1
12
12.4k
1
-
by Vampire7639 18th Mar 2006 at 6:48pm
 +3 packs
11 8.7k 1
+3 packs
11 8.7k 1 University
University
 Nightlife
Nightlife
 Open for Business
Open for Business
-
Victorian London Part 2: The Kensington District (No CC, Limited CC and CC Loaded)
by StephSim updated 20th Apr 2008 at 11:05pm
 +6 packs
43 87.2k 104
+6 packs
43 87.2k 104 University
University
 Nightlife
Nightlife
 Open for Business
Open for Business
 Pets
Pets
 Seasons
Seasons
 Bon Voyage
Bon Voyage
-
by Aquagloups 6th May 2019 at 2:12am
 +9 packs
4 8.4k 35
+9 packs
4 8.4k 35 University
University
 Nightlife
Nightlife
 Open for Business
Open for Business
 Pets
Pets
 Seasons
Seasons
 Bon Voyage
Bon Voyage
 Free Time
Free Time
 Apartment Life
Apartment Life
 Mansion and Garden
Mansion and Garden
-
The St. Paul Chateau: A cute little starter imitating luxury!
by Archnerd 3rd Dec 2006 at 5:17am
Like the title says, it's a starter. more...
 +4 packs
15 15.2k 5
+4 packs
15 15.2k 5 University
University
 Nightlife
Nightlife
 Open for Business
Open for Business
 Pets
Pets
-
The Rodriguez-A Luxurious Split Level, Three Levels on First Floor!
by Archnerd 23rd Jan 2007 at 5:15am
The Rodriguez is my first split level! more...
 +4 packs
9 16.4k 6
+4 packs
9 16.4k 6 University
University
 Nightlife
Nightlife
 Open for Business
Open for Business
 Pets
Pets
-
The St. Michael Chateau-My English Project/Dream Home
by Archnerd updated 23rd Nov 2006 at 7:59pm
Last week I was assigned the best project ever...design your dream home! more...
 +4 packs
27 31.9k 29
+4 packs
27 31.9k 29 University
University
 Nightlife
Nightlife
 Open for Business
Open for Business
 Pets
Pets
-
The Geneva-A Luxurious Beach Home Villa
by Archnerd 24th Jul 2006 at 8:24pm
The Geneva is a beautiful villa by the beach. more...
 +2 packs
3 5.9k
+2 packs
3 5.9k Nightlife
Nightlife
 Open for Business
Open for Business
-
The St. John Chateau-One of my Most Luxurious and Complex Homes Ever
by Archnerd 4th Feb 2007 at 6:30am
This is The St. John Chateau! more...
 +4 packs
30 24.2k 11
+4 packs
30 24.2k 11 University
University
 Nightlife
Nightlife
 Open for Business
Open for Business
 Pets
Pets
-
"Riverwalk Homes" Present- The Silver Spur-A Hillside Mansion...
by Archnerd 5th Jun 2006 at 3:44am
The Silver Spur...it is just plain enourmous. more...
 +2 packs
4 8.2k 1
+2 packs
4 8.2k 1 Nightlife
Nightlife
 Open for Business
Open for Business
-
The San Marino-Practical Luxury
by Archnerd 27th Jul 2006 at 6:34pm
The San Marino is the next villa in my beach home series. It is very pretty and very pratical. more...
 +2 packs
5 7.3k 3
+2 packs
5 7.3k 3 Nightlife
Nightlife
 Open for Business
Open for Business
Packs Needed
| Base Game | |
|---|---|
 | Sims 2 |
| Expansion Pack | |
|---|---|
 | University |
 | Nightlife |
 | Open for Business |
 | Pets |

 Sign in to Mod The Sims
Sign in to Mod The Sims (REQUESTED) The Kensington-in Traditional & Calais Elevations
(REQUESTED) The Kensington-in Traditional & Calais Elevations
