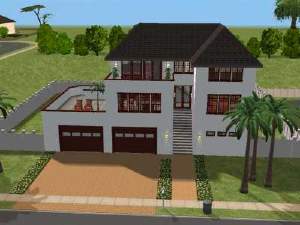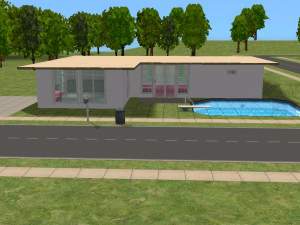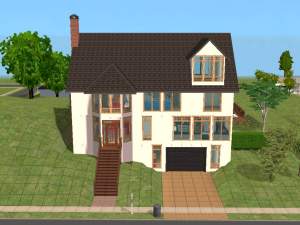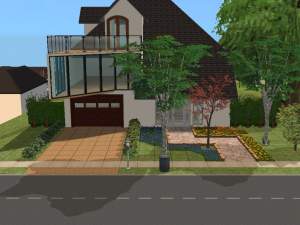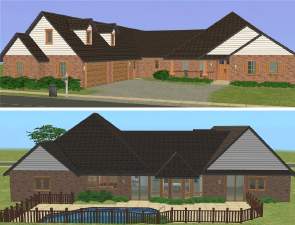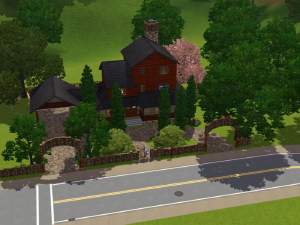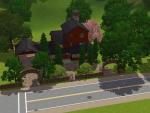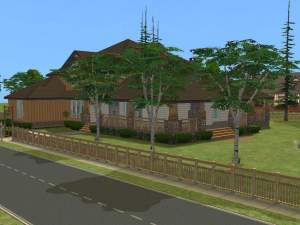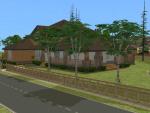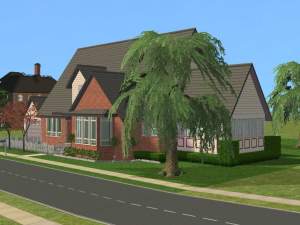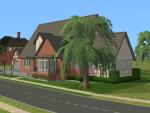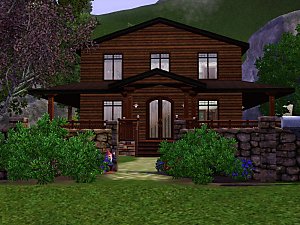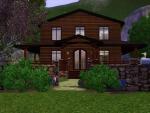 Jasmine Lane
Jasmine Lane
SCREENSHOTS

JasmineFE.jpg - width=600 height=450

JasmineLaneNight.jpg - width=600 height=450

JasmineLaneRE.jpg - width=600 height=450

JasmineLaneGF.jpg - width=600 height=450

JasmineLane2FL.jpg - width=600 height=450
Downloaded 79 times
20 Thanks
2 Favourited
6,307 Views
Say Thanks!
Thanked!
Ground floor features open living and dining area with fireplace and a modern kitchen. There is also a guest suite with private balcony. The living area opens onto a large back porch. Plenty of room in the back yard for a pool or play area. Second floor houses the master suite, nursery suite and twin bedrooms with a Jack & Jill bath. The second floor landing is large enough to be used as a study/reading area or TV nook.
Kitchen and Bath content included.
Lot Size: 3x4
Lot Price: 136,336
Custom Content by Me:
- Beige Circle
- Chine Blue Dot and Stripe
- Copper Toned Silk
- Sophisticated Shell II
- Full Beadboard
- Beadboar and Vine Panels
- Blue & White Diamond
Kitchen and Bath content included.
Lot Size: 3x4
Lot Price: 136,336
Custom Content by Me:
- Beige Circle
- Chine Blue Dot and Stripe
- Copper Toned Silk
- Sophisticated Shell II
- Full Beadboard
- Beadboar and Vine Panels
- Blue & White Diamond
Advertisement:
|
Jasmine Lane Furn NCC.rar
Download
Uploaded: 30th Jun 2008, 914.4 KB.
181 downloads.
|
||||||||
| For a detailed look at individual files, see the Information tab. | ||||||||
Install Instructions
Basic Download and Install Instructions:
1. Download: Click the download link to save the .rar or .zip file(s) to your computer.
2. Extract the zip, rar, or 7z file.
3. Install: Double-click on the .sims2pack file to install its contents to your game. The files will automatically be installed to the proper location(s).
1. Download: Click the download link to save the .rar or .zip file(s) to your computer.
2. Extract the zip, rar, or 7z file.
3. Install: Double-click on the .sims2pack file to install its contents to your game. The files will automatically be installed to the proper location(s).
- You may want to use the Sims2Pack Clean Installer instead of the game's installer, which will let you install sims and pets which may otherwise give errors about needing expansion packs. It also lets you choose what included content to install. Do NOT use Clean Installer to get around this error with lots and houses as that can cause your game to crash when attempting to use that lot. Get S2PCI here: Clean Installer Official Site.
- For a full, complete guide to downloading complete with pictures and more information, see: Game Help: Downloading for Fracking Idiots.
- Custom content not showing up in the game? See: Game Help: Getting Custom Content to Show Up.
Advertisement:
Loading comments, please wait...
Author
Download Details
Tags
Other Download Recommendations:
-
by joanne_8121 17th Dec 2005 at 4:57pm
 +2 packs
6 4.2k
+2 packs
6 4.2k University
University
 Nightlife
Nightlife
-
by calakarad 6th Feb 2006 at 1:02am
 14
10.4k
1
14
10.4k
1
More downloads by Sophie_Q:
See more
-
Vintage Craftsman Style. Well lived in!
by Sophie_Q 16th Jun 2009 at 2:30am
Craftsman style home on lushly landscaped lot, lots of old trees provide lots of shade. more...
 7
9.4k
4
7
9.4k
4
Packs Needed
| Base Game | |
|---|---|
 | Sims 2 |
| Expansion Pack | |
|---|---|
 | University |
 | Nightlife |
 | Open for Business |
 | Pets |
 | Seasons |
 | Bon Voyage |
 | Free Time |
| Stuff Pack | |
|---|---|
 | Family Fun |
 | Glamour Life |
 | Celebration |
 | H&M Fashion |

 Sign in to Mod The Sims
Sign in to Mod The Sims Jasmine Lane
Jasmine Lane









