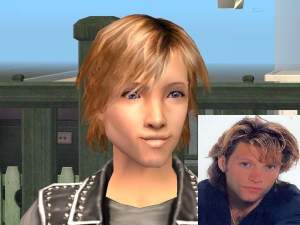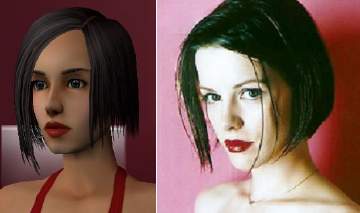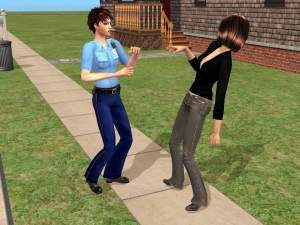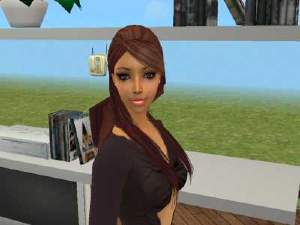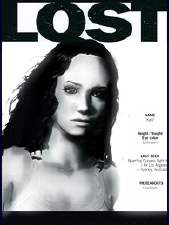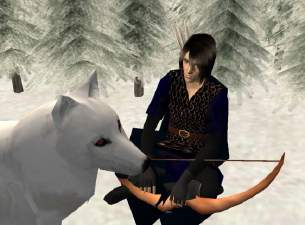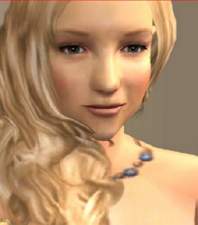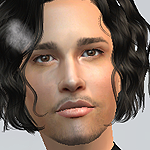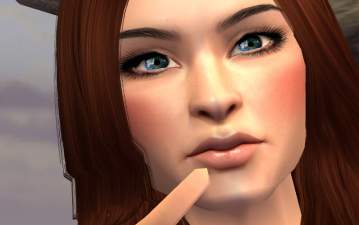 Jon & Kate Plus 8 - Gosselin's House
Jon & Kate Plus 8 - Gosselin's House

SM58GosH_exterior1.jpg - width=1280 height=650
Exterior View.

SM58GosH_exterior1_2.jpg - width=800 height=500
Exterior View with Comparison.

SM58GosH_exterior2.jpg - width=800 height=600
Side Exterior View with Comparison.

SM58GosH_secondfloor.jpg - width=1280 height=650
Second Floor Layout.

SM58GosH_firstfloor.jpg - width=1280 height=650
First Floor Layout.

SM58GosH_basement.jpg - width=1280 height=650
Basement Layout.

SM58GosH_kitchen.jpg - width=800 height=600
Kitchen with Comparison.

SM58GosH_interviewcorner.jpg - width=800 height=600
Interview Corner.
I've built and furnished this house entirely in the Base Game and with *No CC* at all. You may find that the house's decor is not exactly perfect because of this (especially the fact that the garage is a fake) but I did the best I could to present you a clean lot. Feel free to redecorate as you would like (or even add a real garage if you have the EP) but please do not repost the house in any way and claim it as your own.
-----
As for the house itself:
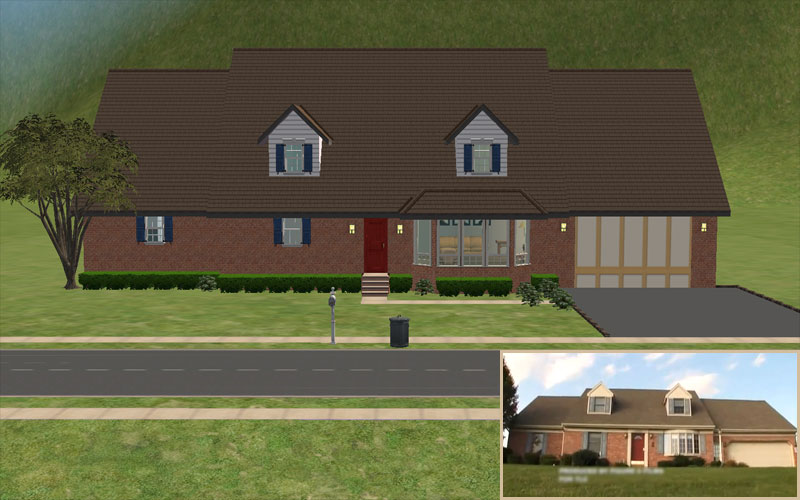
As you enter the house on the first floor you will find yourself in the living room where the family's piano is kept, laundry was always spread out to be folded, and where the sextuplets would get dressed.
Continue through the house to the kitchen/dining room where Kate would have a panic attack if anyone passed the island while she was preparing a meal. Off the kitchen you will find the faux-garage where the Gosselins would pack away an entire butchered cow in their double freezers.
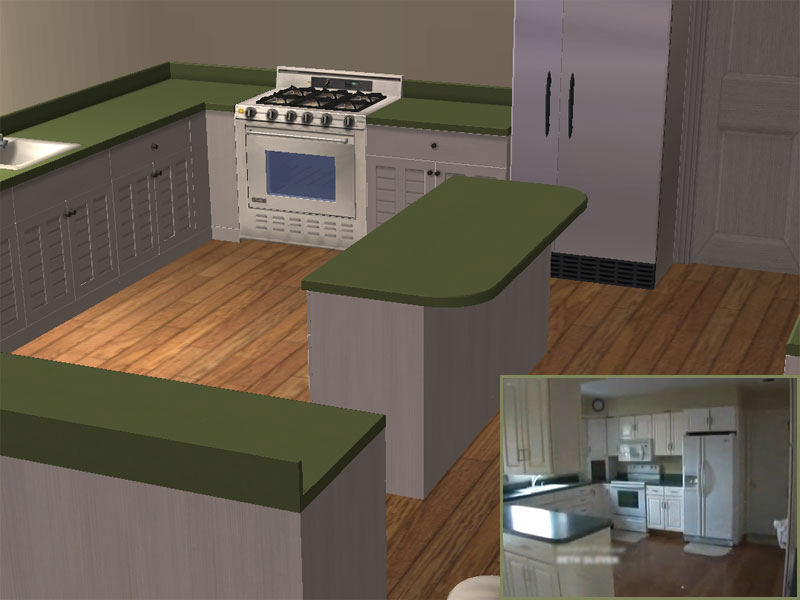
Down the hall from the kitchen is the "laundry room" complete with the training potties the kids were shown using more times than anyone was comfortable seeing. You will also find Jon & Kate's master suite, the first floor bathroom, and the twin's school room.
Take the stairs down from the dining room and head into the basement where the family had an unfinished basement storage area as well as a furnished play room. This is where the family would settle in and watch their Friday night movies together. In the back corner of the basement is the infamous interview sofa complete with different colored walls.
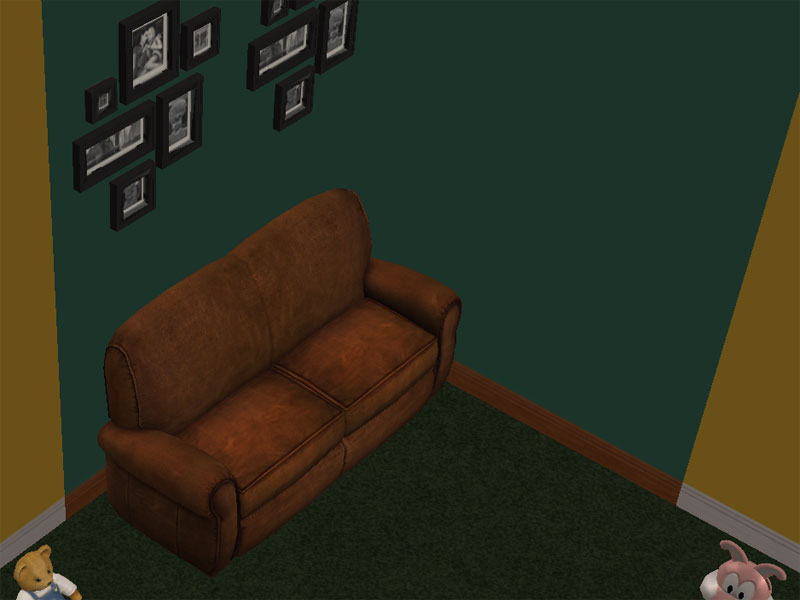
Now taking the stairs from the living room up to the second floor you can access a bathroom, the sextuplets' bedrooms, and Mady & Cara's attic bedroom.
The backyard is equipped with a swing set to play on when the weather is nice or spend your afternoons playing in the driveway (a favorite spot of the Gosselins').
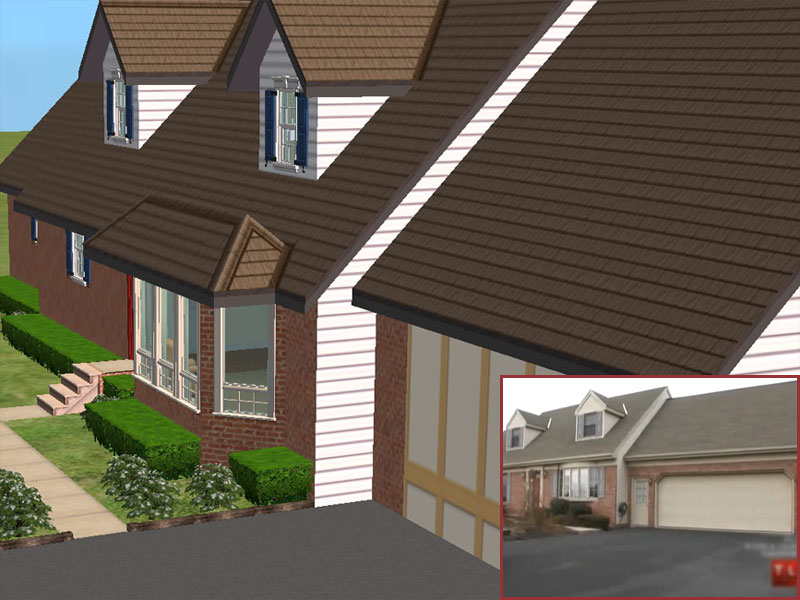
-----
Have fun in this house for any huge family or re-furnish it and spread out for a small family!
Lot Size: 5x4
Lot Price: $108,302
|
SM58 Gosselin House.zip
| The Gosselin House from "Jon & Kate Plus 8".
Download
Uploaded: 12th Sep 2009, 1.00 MB.
3,791 downloads.
|
||||||||
| For a detailed look at individual files, see the Information tab. | ||||||||
Install Instructions
1. Download: Click the download link to save the .rar or .zip file(s) to your computer.
2. Extract the zip, rar, or 7z file.
3. Install: Double-click on the .sims2pack file to install its contents to your game. The files will automatically be installed to the proper location(s).
- You may want to use the Sims2Pack Clean Installer instead of the game's installer, which will let you install sims and pets which may otherwise give errors about needing expansion packs. It also lets you choose what included content to install. Do NOT use Clean Installer to get around this error with lots and houses as that can cause your game to crash when attempting to use that lot. Get S2PCI here: Clean Installer Official Site.
- For a full, complete guide to downloading complete with pictures and more information, see: Game Help: Downloading for Fracking Idiots.
- Custom content not showing up in the game? See: Game Help: Getting Custom Content to Show Up.
Loading comments, please wait...
Uploaded: 12th Sep 2009 at 5:57 AM
-
by wilhelmina 23rd Oct 2005 at 7:40pm
 56
30.6k
5
56
30.6k
5
-
by wildbill411 29th Oct 2005 at 6:33am
 3
14.3k
2
3
14.3k
2
-
by Rainy_Day 30th Jan 2006 at 8:32pm
 24
21.7k
1
24
21.7k
1
-
by greyeyedsprite 27th Mar 2006 at 2:46am
-
by Katzentanja 18th Oct 2006 at 12:31pm
 7
23.2k
4
7
23.2k
4

 Sign in to Mod The Sims
Sign in to Mod The Sims Jon & Kate Plus 8 - Gosselin's House
Jon & Kate Plus 8 - Gosselin's House







