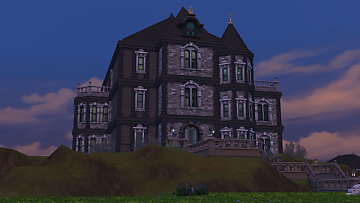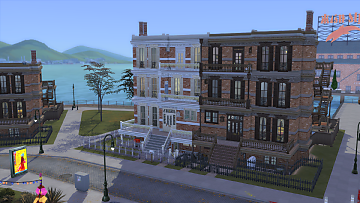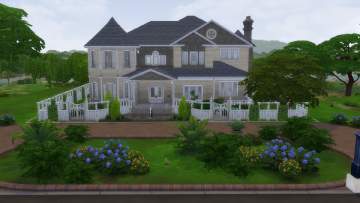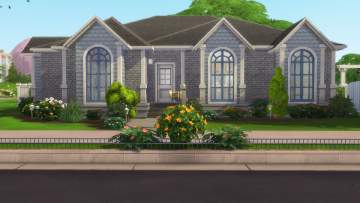 4 Bed Bungalow
4 Bed Bungalow

Screenshot-6.jpg - width=1280 height=960
Front Facade

Screenshot-23.jpg - width=1024 height=768
Garden

Screenshot-42.jpg - width=1024 height=768
Outdoor dining

Screenshot-40.jpg - width=1024 height=768
Shed

Screenshot-46.jpg - width=1024 height=768
Pool

Screenshot-44.jpg - width=1024 height=768
Hot Tub

Screenshot-27.jpg - width=1152 height=864
Yard

MTS_stevo445-1444291-Screenshot-41.jpg - width=1024 height=768
Outdoor Kitchen

Screenshot-14.jpg - width=1024 height=768
Garden

Screenshot-27.jpg - width=1152 height=864
Pool

Screenshot-25.jpg - width=1280 height=960
Front Entrance

Screenshot-5.jpg - width=1024 height=768
Living Room

Screenshot-22.jpg - width=1255 height=941
Dining Room

MTS_stevo445-1444287-Screenshot-29.jpg - width=1024 height=768
Kitchen

Screenshot-15.jpg - width=1280 height=960
Bedroom # 1

Screenshot-16.jpg - width=1268 height=951
Bedroom # 2

Screenshot-17.jpg - width=1268 height=951
Master Bedroom

Screenshot-10.jpg - width=1024 height=768
Bedroom # 3 (attic)

Screenshot-18.jpg - width=1280 height=960
Master Bathroom

Screenshot-19.jpg - width=1268 height=951
Bathroom # 1

Screenshot-23.jpg - width=1255 height=941
Powder Room

MTS_stevo445-1444302-Screenshot-39.jpg - width=1024 height=768
Bathroom # 2 (attic)

Screenshot-26.jpg - width=1216 height=912
Bathroom # 2 (outside view)

Screenshot-8.jpg - width=1024 height=768
Laundry Room/Mudroom

Screenshot-9.jpg - width=1024 height=768
Den (attic)

MTS_stevo445-1444300-Screenshot-37.jpg - width=1024 height=768
Bedroom # 3/Office (Attic)

Screenshot-11.jpg - width=1024 height=768
Office (Attic)

MTS_stevo445-1444298-Screenshot-34.jpg - width=1024 height=768
Walk-in Closet

Screenshot-24.jpg - width=1255 height=941
2-car Garage

Screenshot-2.jpg - width=1024 height=768
Layout (floor # 1)

Screenshot-4.jpg - width=1024 height=768
Layout (floor # 2-attic)

Screenshot-3.jpg - width=1024 height=768
Layout (floor # 1-zoomed in)
































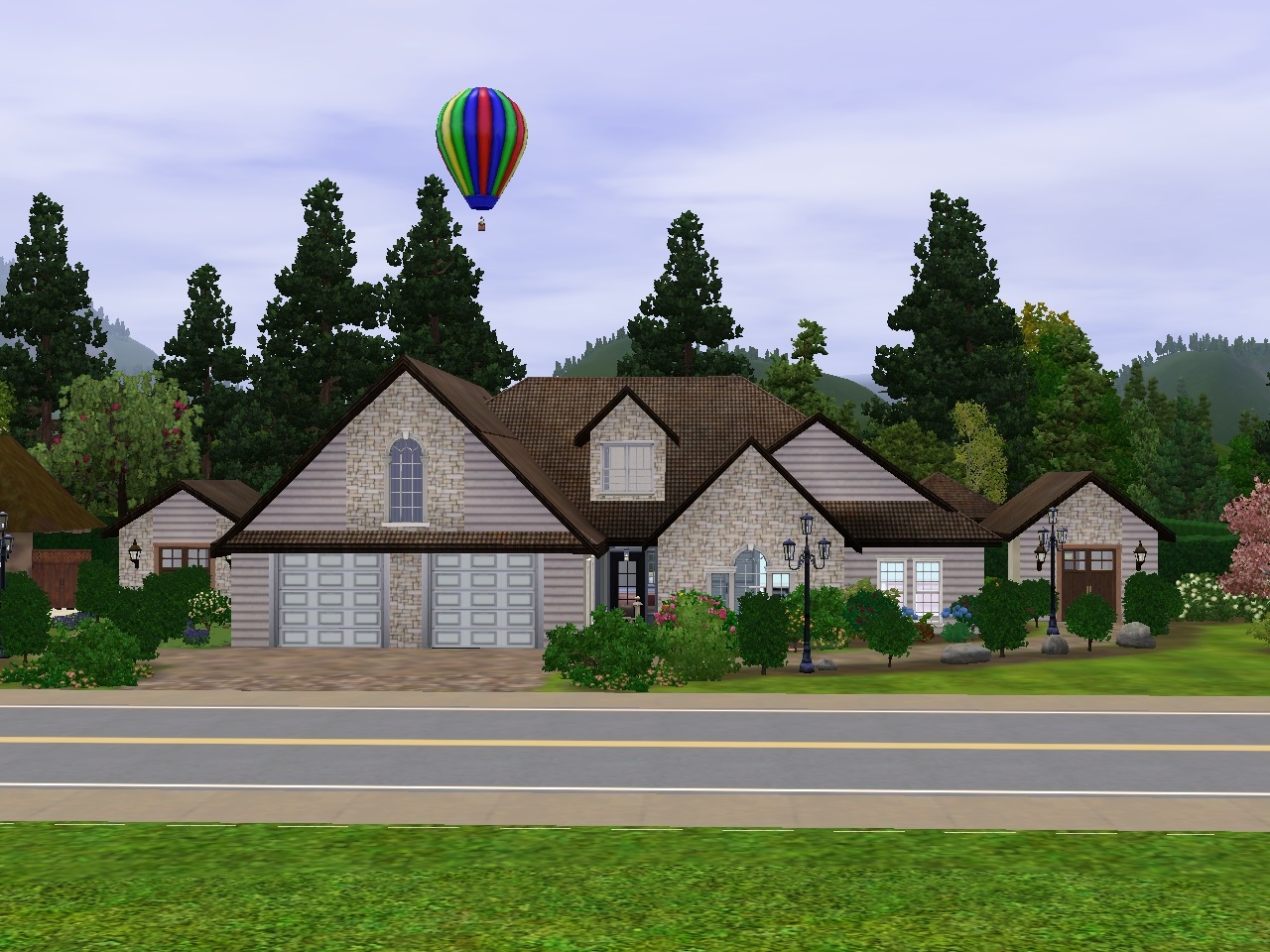
Lot Size: 40x40
Lot Price: Furnished: $161 536 Unfurnished: $100 837
Lovable Homes For The Lavish Homeowners
This lot contains 4 bedrooms (one in the attic which can be transformed into storage or an office), one powder room, a bathroom and a master bathroom, a kitchen and dining room, a mudroom (laundry), a living room, an upstairs den, a fenced-off yard, two sheds and a two-car garage. The house itself is roughly 40 years old but has been renovated inside out almost entirely. If you take a look at the second floor (which is actually the attic), you will find that aspects of the original building are still there, namely the bathroom. I guess the current owners of the house stored some of their outdated furniture up there; they probably couldn't bare to part with whatever memories came attached to those pieces of furniture so they kept them upstairs and out of sight. I would also like to think that whoever renovated the house (most likely the current owners) did not hire a personal decorator and or professional designer because yes, everything seems quite tasteful but not perfect, and there's a hint of something rather personal scattered around the house, if you know what I mean.
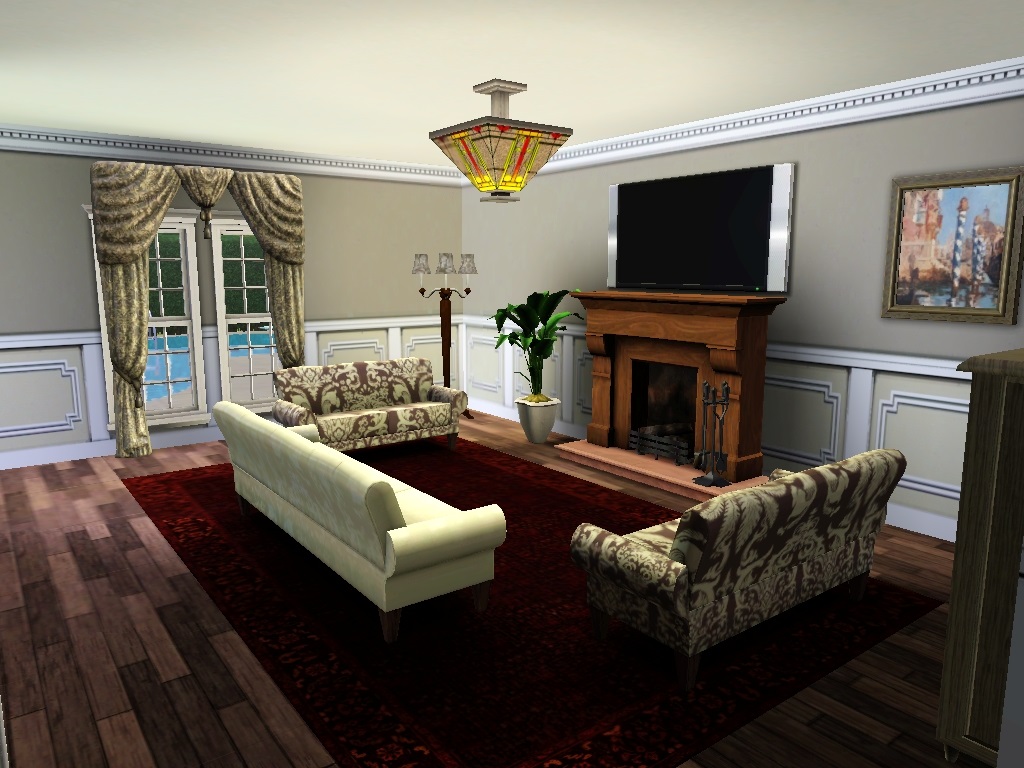
If you're wondering why I am describing the house and the "current owners" as if I didn't completely imagine them myself then please just know that I am not insane (and if I am it is irrelevant). I like to imagine that all the houses I build have a history and didn't just appear out of the blue. Also, realistically speaking if you are buying a completely furnished house then you are definitely buying it off someone and not perfectly brand-new. that being said, the "current owners" are the people your household is purchasing the house off of, even if they don't actually exist in the game.

Made in Sunset Valley.
Expansions/Stuff Packs used (not required to install the lot):
World Adventures
Ambitions
Late Night
Outdoor Living stuff
Pets
Supernatural
Seasons
University Life
Island Paradise
PLEASE READ:
Custom Content Used: (Please test the lot before installing any custom content to make sure any CC might have automatically been installed in downloading this lot)
Little Lamb Nursery Set by Mensure: http://mysims3blog.blogspot.ca/2012...by-mensure.html
New Vintage kitchen - part 2 by Gosik: http://www.thesimsresource.com/down...t-2/id/1228776/
Dolormite Kitchen by Sasilia: http://www.thesimsresource.com/down...chen/id/940140/
Give Me My Privacy: Higher Shrubbery Fences by Daluved1L: http://www.leefish.nl/mybb/showthread.php?tid=1253
Classic Carpets 3 by Pralinesims: http://www.thesimsresource.com/down...s-3/id/1239170/
TR3 Mansion in The Sims 3 by TRJTA: http://www.tombraiderforums.com/sho...=191384&page=14
Garage Door Set by missyzim: http://www.thesimsresource.com/down...ms3/id/1055910/
Antique Venetian build set by Cyclonesue:http://www.thesimsresource.com/arti...ms3/id/1126295/
Veiro Double Bed Blanket by sim_man123: http://www.thesimsresource.com/down...ket/id/1171219/
PLEASE NOTE: In order to make the house look like it is supposed to, you will need the three tile and two tile venetian window from Cyclonesue's set.
Store Content Used:
I have all the free items so chances are I used some of them. I also used the Camotrash Rubbish and The Now & Then Century Manor set. http://store.thesims3.com/setsProdu...=OFB-SIM3:72479
PLEASE NOTE: In order to make the house look like it is supposed to, you will need The Now & Then Century Manor set ehich includes certain windows i used.
Thank you all so much and please find the time to leave any feedback regarding the lot or any of the store items/CC i used.
Stevey
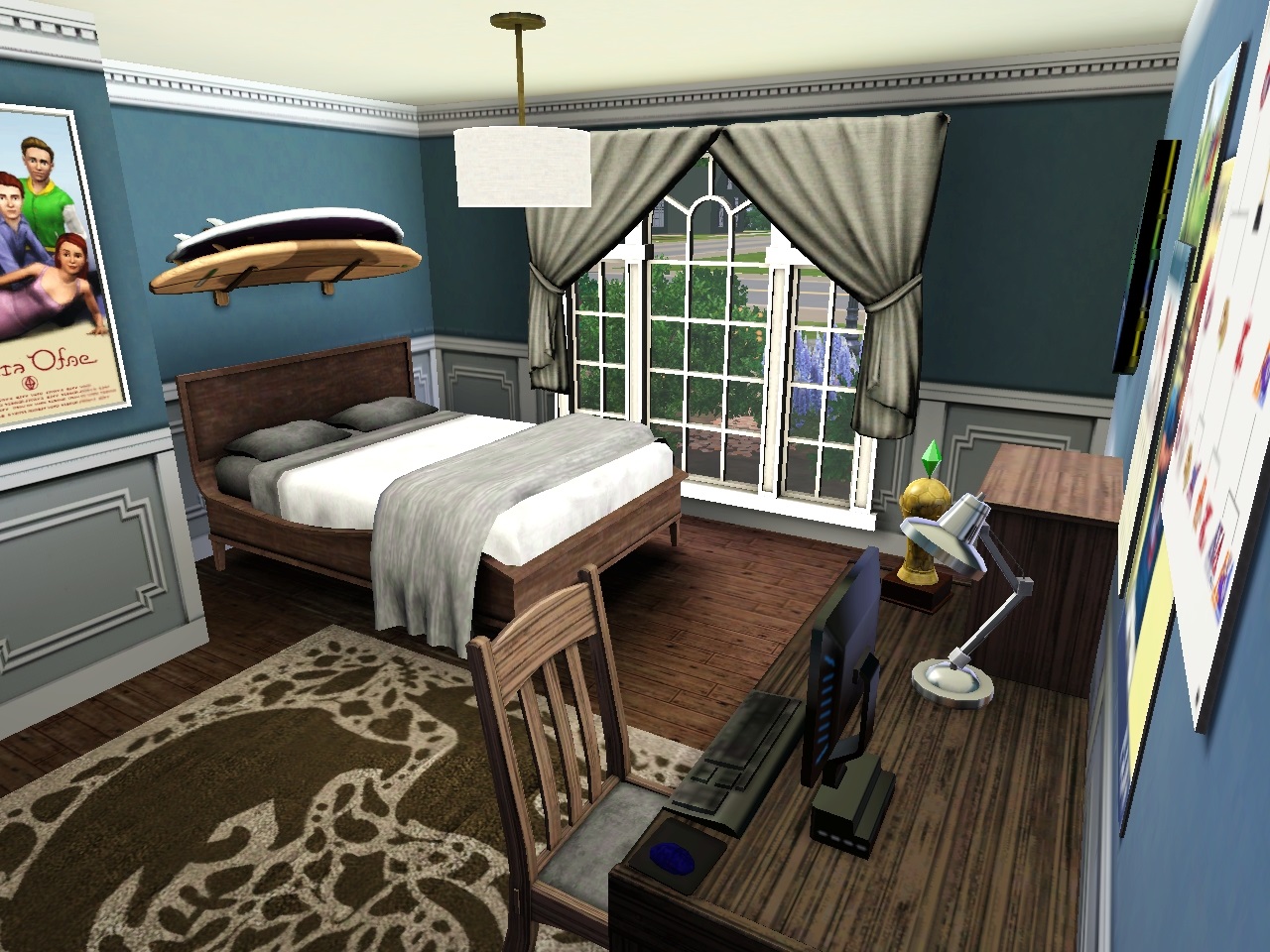
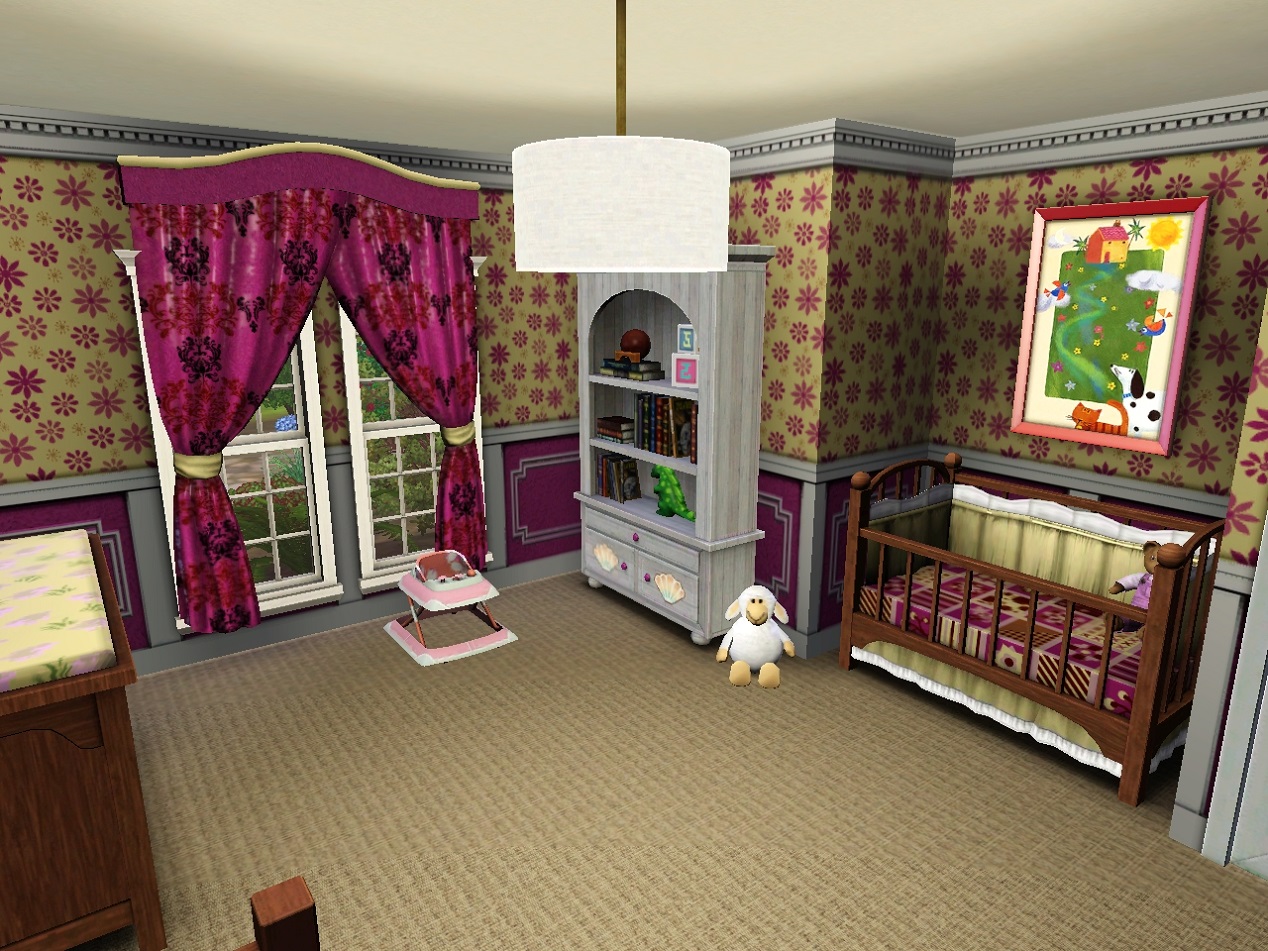
Lot Size: 40x40
Lot Price: Furnished: $161 536 Unfurnished: $100 837
Additional Credits:
Delphy's Sims 3 Pack Multi-Extracter
CUSTARD
|
Lovable Homes for the Lavish Homeowners # 1.rar
| .sims3pack format
Download
Uploaded: 15th Aug 2014, 4.60 MB.
2,837 downloads.
|
||||||||
| For a detailed look at individual files, see the Information tab. | ||||||||
Install Instructions
1. Click the file listed on the Files tab to download the file to your computer.
2. Extract the zip, rar, or 7z file.
2. Select the .sims3pack file you got from extracting.
3. Cut and paste it into your Documents\Electronic Arts\The Sims 3\Downloads folder. If you do not have this folder yet, it is recommended that you open the game and then close it again so that this folder will be automatically created. Then you can place the .sims3pack into your Downloads folder.
5. Load the game's Launcher, and click on the Downloads tab. Select the house icon, find the lot in the list, and tick the box next to it. Then press the Install button below the list.
6. Wait for the installer to load, and it will install the lot to the game. You will get a message letting you know when it's done.
7. Run the game, and find your lot in Edit Town, in the premade lots bin.
Extracting from RAR, ZIP, or 7z: You will need a special program for this. For Windows, we recommend 7-Zip and for Mac OSX, we recommend Keka. Both are free and safe to use.
Need more help?
If you need more info, see Game Help:Installing TS3 Packswiki for a full, detailed step-by-step guide!
Loading comments, please wait...
Uploaded: 15th Aug 2014 at 1:46 PM
Updated: 8th Apr 2021 at 3:59 AM - Minor changes.
#Cottage, #French, #Pool, #Custom, #Content, #CC, #Medium, #Lot, #Residential, #40x40, #Shed, #Garden, #Sims, #4bed, #kitchen, #dining, #living, #bedroom, #window, #door, #mowed, #stone, #siding, #attic, #mudroom, #laundry, #ambitions, #supernatural, #outdoor, #university, #late, #night, #island, #wa
-
by karlik-nos 20th Jun 2009 at 7:18am
 4
12.2k
6
4
12.2k
6
-
by amicablywhim 24th Mar 2010 at 11:50pm
 +1 packs
4.5k 1
+1 packs
4.5k 1 World Adventures
World Adventures
-
by Jenner_Bom 19th May 2014 at 2:21pm
 +10 packs
1 4k 7
+10 packs
1 4k 7 World Adventures
World Adventures
 High-End Loft Stuff
High-End Loft Stuff
 Late Night
Late Night
 Outdoor Living Stuff
Outdoor Living Stuff
 Pets
Pets
 Diesel Stuff
Diesel Stuff
 Supernatural
Supernatural
 Seasons
Seasons
 Island Paradise
Island Paradise
 Into the Future
Into the Future
-
The Family Home (5bed, 2.5bath)
by stevo445 18th Sep 2014 at 3:54am
5 Bedroom home, 2.5 bath, 30X20. Price: 151,528 (furnished) more...
 22
20k
79
22
20k
79
-
by stevo445 10th Nov 2022 at 12:19am
Good day Simspeople! Welcome to Del Sol Celebrity Estate, a lavish mansion built on the edge of the Del Sol hills, more...
 +28 packs
9.5k 8
+28 packs
9.5k 8 Get to Work
Get to Work
 Get Together
Get Together
 City Living
City Living
 Perfect Patio Stuff
Perfect Patio Stuff
 Spa Day
Spa Day
 Cats and Dogs
Cats and Dogs
 Cool Kitchen Stuff
Cool Kitchen Stuff
 Seasons
Seasons
 Get Famous
Get Famous
 Island Living
Island Living
 Movie Hangout Stuff
Movie Hangout Stuff
 Discover University
Discover University
 Dine Out
Dine Out
 Eco Lifestyle
Eco Lifestyle
 Romantic Garden Stuff
Romantic Garden Stuff
 Snowy Escape
Snowy Escape
 Cottage Living
Cottage Living
 High School Years
High School Years
 Vintage Glamour Stuff
Vintage Glamour Stuff
 Vampires
Vampires
 Parenthood
Parenthood
 Laundry Day Stuff
Laundry Day Stuff
 Jungle Adventure
Jungle Adventure
 Realm of Magic
Realm of Magic
 Tiny Living Stuff
Tiny Living Stuff
 Paranormal Stuff
Paranormal Stuff
 Dream Home Decorator
Dream Home Decorator
 Wedding Stories
Wedding Stories
-
by stevo445 20th Nov 2023 at 5:50am
Good day everyone, Here lies perhaps the largest building I have ever done in The Sims 4. more...
 +35 packs
9.7k 11
+35 packs
9.7k 11 Get to Work
Get to Work
 Outdoor Retreat
Outdoor Retreat
 Get Together
Get Together
 City Living
City Living
 Perfect Patio Stuff
Perfect Patio Stuff
 Spa Day
Spa Day
 Cats and Dogs
Cats and Dogs
 Cool Kitchen Stuff
Cool Kitchen Stuff
 Seasons
Seasons
 Get Famous
Get Famous
 Spooky Stuff
Spooky Stuff
 Island Living
Island Living
 Movie Hangout Stuff
Movie Hangout Stuff
 Discover University
Discover University
 Dine Out
Dine Out
 Eco Lifestyle
Eco Lifestyle
 Romantic Garden Stuff
Romantic Garden Stuff
 Snowy Escape
Snowy Escape
 Kids Room Stuff
Kids Room Stuff
 Cottage Living
Cottage Living
 Vintage Glamour Stuff
Vintage Glamour Stuff
 Vampires
Vampires
 Horse Ranch
Horse Ranch
 Bowling Night Stuff
Bowling Night Stuff
 Parenthood
Parenthood
 Laundry Day Stuff
Laundry Day Stuff
 Jungle Adventure
Jungle Adventure
 Strangerville
Strangerville
 Realm of Magic
Realm of Magic
 Tiny Living Stuff
Tiny Living Stuff
 Nifty Knitting Stuff
Nifty Knitting Stuff
 Paranormal Stuff
Paranormal Stuff
 Dream Home Decorator
Dream Home Decorator
 Wedding Stories
Wedding Stories
 Werewolves
Werewolves
-
by stevo445 5th Jun 2023 at 1:04am
Hello to all! Here is a beachfront lot built for the 50x50 water lot in Sulani. more...
 +29 packs
2 7.3k 9
+29 packs
2 7.3k 9 Get to Work
Get to Work
 Outdoor Retreat
Outdoor Retreat
 Get Together
Get Together
 City Living
City Living
 Perfect Patio Stuff
Perfect Patio Stuff
 Spa Day
Spa Day
 Cats and Dogs
Cats and Dogs
 Cool Kitchen Stuff
Cool Kitchen Stuff
 Seasons
Seasons
 Get Famous
Get Famous
 Island Living
Island Living
 Movie Hangout Stuff
Movie Hangout Stuff
 Discover University
Discover University
 Dine Out
Dine Out
 Eco Lifestyle
Eco Lifestyle
 Snowy Escape
Snowy Escape
 Cottage Living
Cottage Living
 Vintage Glamour Stuff
Vintage Glamour Stuff
 Horse Ranch
Horse Ranch
 Bowling Night Stuff
Bowling Night Stuff
 Parenthood
Parenthood
 Laundry Day Stuff
Laundry Day Stuff
 Jungle Adventure
Jungle Adventure
 Strangerville
Strangerville
 Realm of Magic
Realm of Magic
 Tiny Living Stuff
Tiny Living Stuff
 Paranormal Stuff
Paranormal Stuff
 Dream Home Decorator
Dream Home Decorator
 Wedding Stories
Wedding Stories
-
Suburban Family Home, 3+1 bed, 2 bath
by stevo445 11th Aug 2016 at 5:26am
3 bedrooms main floor one basement with 2 bathrooms. Open-concept (kitchen, dining room living room are together). more...
 +3 packs
2 13.4k 23
+3 packs
2 13.4k 23 Get to Work
Get to Work
 Get Together
Get Together
 Perfect Patio Stuff
Perfect Patio Stuff
-
by stevo445 29th Oct 2022 at 5:28am
Good evening... Welcome to the Langley Manor. And before you ask, no. It is not haunted. more...
 +26 packs
5 7.2k 8
+26 packs
5 7.2k 8 Get to Work
Get to Work
 Outdoor Retreat
Outdoor Retreat
 Get Together
Get Together
 City Living
City Living
 Perfect Patio Stuff
Perfect Patio Stuff
 Cats and Dogs
Cats and Dogs
 Seasons
Seasons
 Get Famous
Get Famous
 Spooky Stuff
Spooky Stuff
 Discover University
Discover University
 Dine Out
Dine Out
 Eco Lifestyle
Eco Lifestyle
 Romantic Garden Stuff
Romantic Garden Stuff
 Kids Room Stuff
Kids Room Stuff
 Cottage Living
Cottage Living
 Vintage Glamour Stuff
Vintage Glamour Stuff
 Vampires
Vampires
 Horse Ranch
Horse Ranch
 Parenthood
Parenthood
 Laundry Day Stuff
Laundry Day Stuff
 Jungle Adventure
Jungle Adventure
 Strangerville
Strangerville
 Realm of Magic
Realm of Magic
 Nifty Knitting Stuff
Nifty Knitting Stuff
 Paranormal Stuff
Paranormal Stuff
 Werewolves
Werewolves
-
by stevo445 updated 12th Dec 2023 at 6:21am
Good day! Welcome to the Apartments! 7 units, all of varying sizes, styles and class. more...
 +31 packs
19.1k 16
+31 packs
19.1k 16 Get to Work
Get to Work
 Get Together
Get Together
 City Living
City Living
 Perfect Patio Stuff
Perfect Patio Stuff
 Spa Day
Spa Day
 Cats and Dogs
Cats and Dogs
 Cool Kitchen Stuff
Cool Kitchen Stuff
 Seasons
Seasons
 Get Famous
Get Famous
 Island Living
Island Living
 Movie Hangout Stuff
Movie Hangout Stuff
 Discover University
Discover University
 Dine Out
Dine Out
 Eco Lifestyle
Eco Lifestyle
 Romantic Garden Stuff
Romantic Garden Stuff
 Snowy Escape
Snowy Escape
 Cottage Living
Cottage Living
 Vintage Glamour Stuff
Vintage Glamour Stuff
 Vampires
Vampires
 Growing Together
Growing Together
 Bowling Night Stuff
Bowling Night Stuff
 Parenthood
Parenthood
 Laundry Day Stuff
Laundry Day Stuff
 Jungle Adventure
Jungle Adventure
 Strangerville
Strangerville
 Realm of Magic
Realm of Magic
 Tiny Living Stuff
Tiny Living Stuff
 Paranormal Stuff
Paranormal Stuff
 Dream Home Decorator
Dream Home Decorator
 Wedding Stories
Wedding Stories
 Werewolves
Werewolves
-
by stevo445 13th Feb 2020 at 12:54pm
Welcome to the good life! This large 4+1 bed 2.5+1 bath home perfectly blends the old with the new, the comfortable with the high-class. Enjoy lavish parties by the pool; fit for the most extreme gues more...
 +11 packs
3 6.6k 20
+11 packs
3 6.6k 20 Get to Work
Get to Work
 Get Together
Get Together
 City Living
City Living
 Perfect Patio Stuff
Perfect Patio Stuff
 Cats and Dogs
Cats and Dogs
 Seasons
Seasons
 Island Living
Island Living
 Dine Out
Dine Out
 Parenthood
Parenthood
 Laundry Day Stuff
Laundry Day Stuff
 Jungle Adventure
Jungle Adventure
-
Beautiful Bungalow (Legacy Build)
by stevo445 16th Feb 2020 at 6:10am
What's one way to give the illusion of grandeur without actually being very rich? Hmm... I'll tell you the secret: Windows! Lots of em, and big ones too! This house is wrought with large windows in e more...
 +9 packs
6 6.7k 19
+9 packs
6 6.7k 19 Get to Work
Get to Work
 City Living
City Living
 Perfect Patio Stuff
Perfect Patio Stuff
 Cats and Dogs
Cats and Dogs
 Seasons
Seasons
 Island Living
Island Living
 Dine Out
Dine Out
 Parenthood
Parenthood
 Jungle Adventure
Jungle Adventure
About Me
If you want to upload my lots to other sites, you may do so ONLY by providing a link to the download page here on Mod The Sims and crediting me, as I do take pride in the lots I post. Thank you :)

 Sign in to Mod The Sims
Sign in to Mod The Sims 4 Bed Bungalow
4 Bed Bungalow































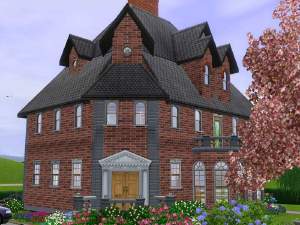

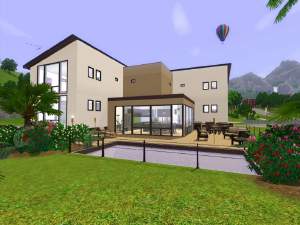
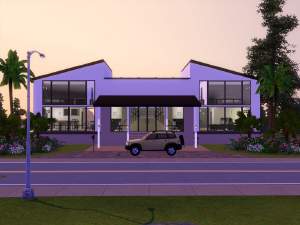





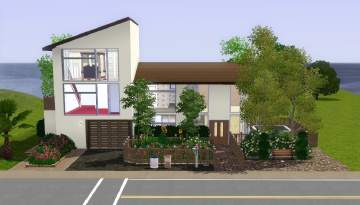











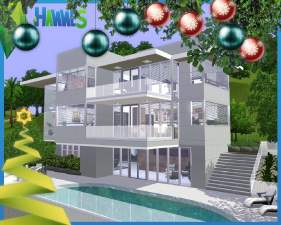


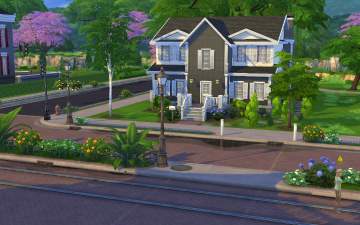


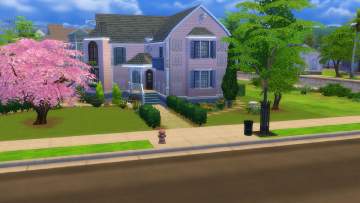



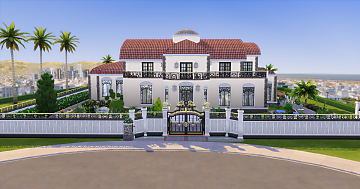



























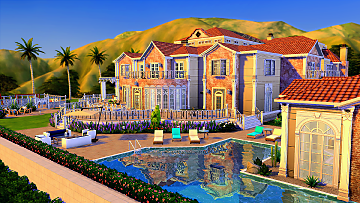









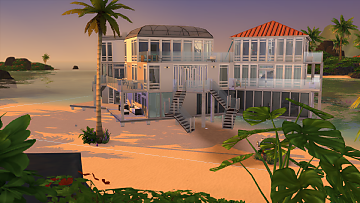

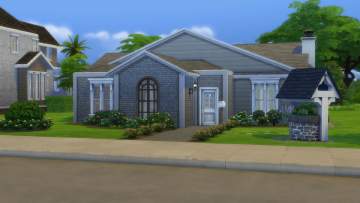
.jpg)
