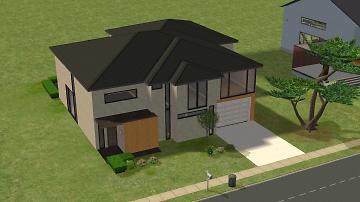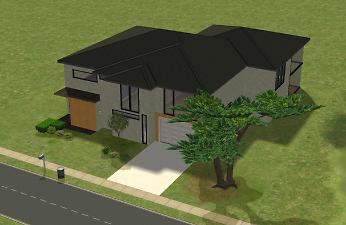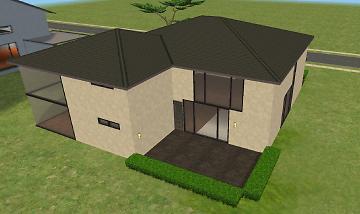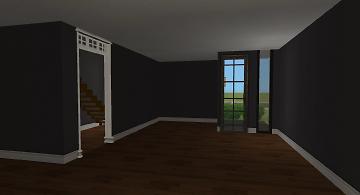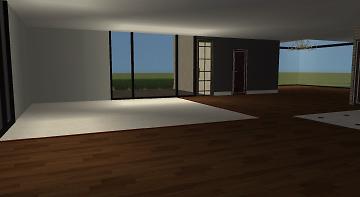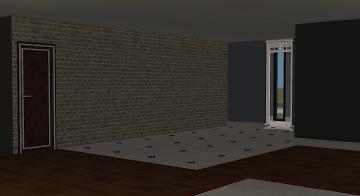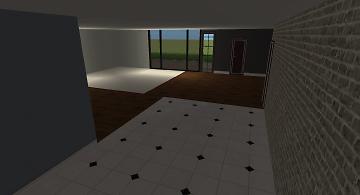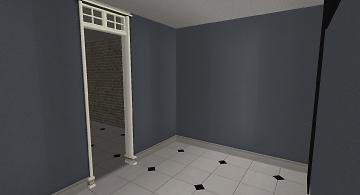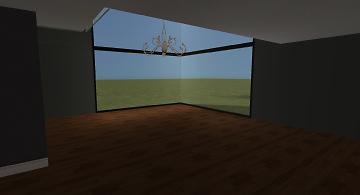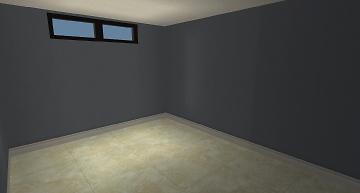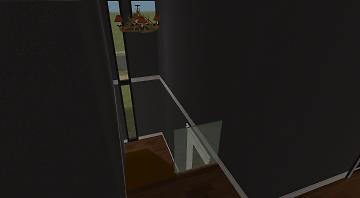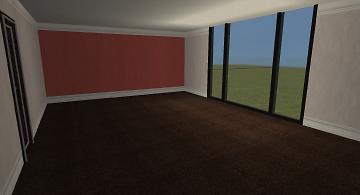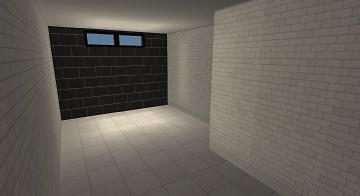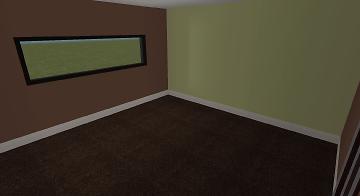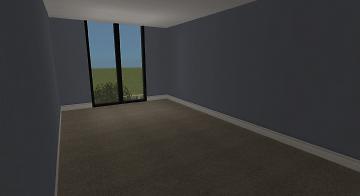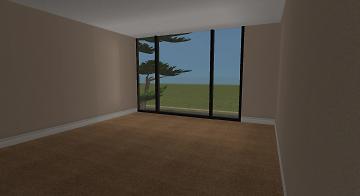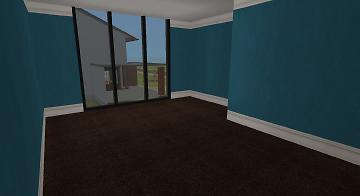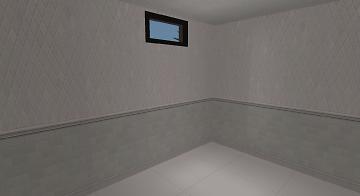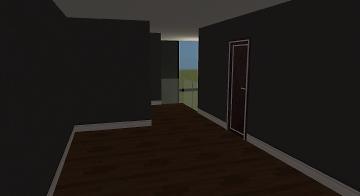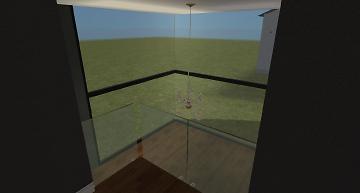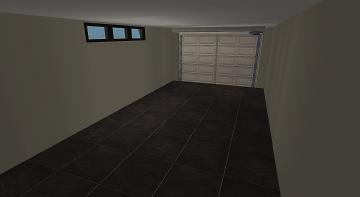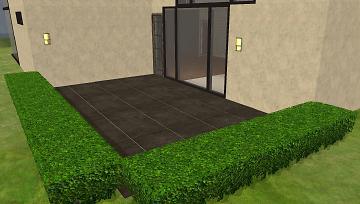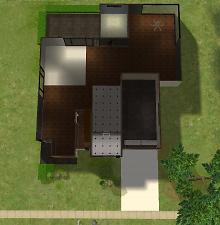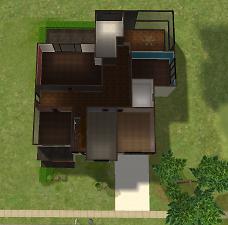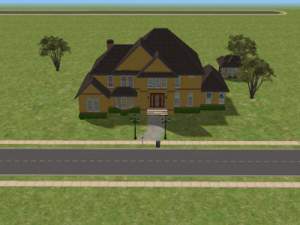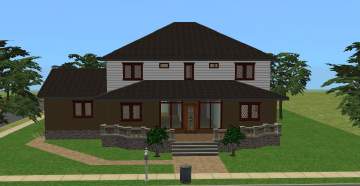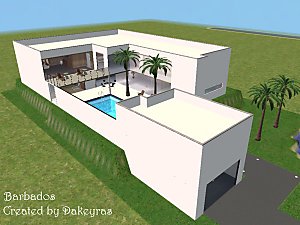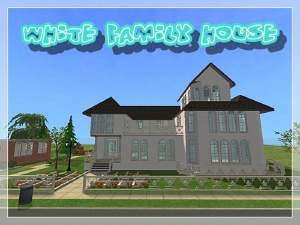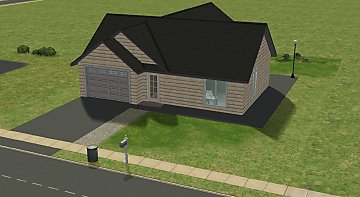 Modernist Sanctuary
Modernist Sanctuary

7.jpg - width=1669 height=963
House front

2.jpg - width=1777 height=995
House view from a top angle

3.jpg - width=1470 height=956
House view from a top angle 2

4.jpg - width=1615 height=958
House view from back

entrance.jpg - width=1839 height=997
Entrance/foyer

living open area.jpg - width=1841 height=1005
Open living/kitchen area

open kitchen.jpg - width=1851 height=1009
Open kitchen/scullery (or pantry)

kitchen living view.jpg - width=1849 height=1003
Open kitchen

scullery or pantry.jpg - width=1849 height=1001
Scullery/pantry

dining.jpg - width=1849 height=1001
Dining room

bathroom down.jpg - width=1855 height=993
Downstairs bathroom

staircase up.jpg - width=1823 height=1005
Staircase view from upstairs

bedroom master.jpg - width=1849 height=1003
Master bedroom

bathroom master.jpg - width=1843 height=1001
Master bathroom

bedroom 1.jpg - width=1845 height=1007
Bedroom 2

bedroom 2.jpg - width=1845 height=1003
Bedroom 3

bedroom 3.jpg - width=1839 height=1003
Bedroom 4

bedroom 4.jpg - width=1845 height=1005
Bedroom 5

bathroom up.jpg - width=1847 height=1007
Upstairs bathroom

passage upst 2.jpg - width=1839 height=1001
Upstairs passage

passage upst 3.jpg - width=1859 height=997
Upstairs passage-end view

garage.jpg - width=1833 height=1002
Garage

patio.jpg - width=1775 height=1005
Outdoor patio

floorplan down.jpg - width=899 height=918
Floor plan downstairs

floorplan up.jpg - width=1017 height=1002
Floor plan upstairs

























Seek refuge in passionate dark walls, towering windows, and generous spaces in Modernist Sanctuary that offers plenty of these fine comforts.
- - -

Lot Size: 3x3
Lot Price (unfurnished): §45, 748
Custom Content Included:
- Liam Door IV by Adele by Adele at MTS2
- gruth Fence by ulmille at MTS2
- Modern Minimalist Staircases by Ailias at MTS2 - mesh + wood2 recolour
- Bespoke OpenAuto Garage Door by Honeywell at MTS2
- Just some, y'know, carpet. by iCad at MTS2 - Plushie Carpet in Creamy Cocoa, Plushie Carpet in Element, Plushie Carpet in Canyon Wall,
- Quiet Morning - Walls and Floors by Lina at MTS2
- A chic and metropolitan subway tile. by phoenix_phaerie at MTS2 - Tile
- Part of the Rolf Logan Urban Loft Collection - A modern palette of 60 sophisticated shades reminiscent of a city landscape. Fashioned exclusively for The Sims 2 by Xtian. by Xtian at MTS2 - No. UL05, UL13, and UL28.
- Dual-Side Craftsman 1Tile Arch On 2 Tiles by tbudgett at MTS2
- Dual-Side Craftsman Extendable Arch Side by tbudgett at MTS2
- Metro Window Set by Tiggy027 at MTS2 - Mesh, 1-tiled full frame windows, privacy windows
- From the Fall Collection based off Behr Paint. Created by Danikat. by Danikat at MTS2 - Chocolate Curl with Baseboard, Celery Sprig with Baseboard
- Valspar Inspired Signature Colors offers the colors of leading designers in a revolutionary paint finish. by Miss Simpleton at MTS2 - Lilac, Dark Mango, Sailor Blue
|
Modernist Sanctuary.zip
Download
Uploaded: 2nd Nov 2018, 1.30 MB.
1,616 downloads.
|
||||||||
| For a detailed look at individual files, see the Information tab. | ||||||||
Install Instructions
1. Download: Click the download link to save the .rar or .zip file(s) to your computer.
2. Extract the zip, rar, or 7z file.
3. Install: Double-click on the .sims2pack file to install its contents to your game. The files will automatically be installed to the proper location(s).
- You may want to use the Sims2Pack Clean Installer instead of the game's installer, which will let you install sims and pets which may otherwise give errors about needing expansion packs. It also lets you choose what included content to install. Do NOT use Clean Installer to get around this error with lots and houses as that can cause your game to crash when attempting to use that lot. Get S2PCI here: Clean Installer Official Site.
- For a full, complete guide to downloading complete with pictures and more information, see: Game Help: Downloading for Fracking Idiots.
- Custom content not showing up in the game? See: Game Help: Getting Custom Content to Show Up.
Loading comments, please wait...
Uploaded: 2nd Nov 2018 at 4:43 PM
-
by larsson1970 10th Mar 2007 at 11:38pm
 +5 packs
5 8.9k 8
+5 packs
5 8.9k 8 University
University
 Nightlife
Nightlife
 Open for Business
Open for Business
 Pets
Pets
 Seasons
Seasons
-
by larsson1970 28th May 2007 at 9:38am
 +5 packs
6 11.7k 7
+5 packs
6 11.7k 7 University
University
 Nightlife
Nightlife
 Open for Business
Open for Business
 Pets
Pets
 Seasons
Seasons
-
by larsson1970 21st Jul 2007 at 10:09pm
 +5 packs
8 8.3k 10
+5 packs
8 8.3k 10 University
University
 Nightlife
Nightlife
 Open for Business
Open for Business
 Pets
Pets
 Seasons
Seasons
-
by AndraNaberrie updated 2nd Aug 2009 at 1:02pm
 +4 packs
4 8.6k 2
+4 packs
4 8.6k 2 Nightlife
Nightlife
 Open for Business
Open for Business
 Seasons
Seasons
 Apartment Life
Apartment Life
-
White House for Family (no CC!)
by Melodie777 18th Aug 2009 at 11:10pm
 +3 packs
2 7.6k 1
+3 packs
2 7.6k 1 Seasons
Seasons
 Apartment Life
Apartment Life
 Mansion and Garden
Mansion and Garden
-
by triciamanly 31st May 2010 at 11:22pm
 5
17.1k
13
5
17.1k
13
-
by bubbajoe62 24th Aug 2014 at 2:48pm
 +9 packs
8 12.9k 33
+9 packs
8 12.9k 33 University
University
 Nightlife
Nightlife
 Open for Business
Open for Business
 Pets
Pets
 Seasons
Seasons
 Bon Voyage
Bon Voyage
 Free Time
Free Time
 Apartment Life
Apartment Life
 Mansion and Garden
Mansion and Garden
-
09 Cheapie Lane, an affordable starter
by DoctorGiggles 11th Aug 2018 at 12:18pm
An affordable residential starter lot for your sims. more...
 +17 packs
2 3.9k 4
+17 packs
2 3.9k 4 Happy Holiday
Happy Holiday
 Family Fun
Family Fun
 University
University
 Glamour Life
Glamour Life
 Nightlife
Nightlife
 Celebration
Celebration
 Open for Business
Open for Business
 Pets
Pets
 H&M Fashion
H&M Fashion
 Teen Style
Teen Style
 Seasons
Seasons
 Kitchen & Bath
Kitchen & Bath
 Bon Voyage
Bon Voyage
 Free Time
Free Time
 Ikea Home
Ikea Home
 Apartment Life
Apartment Life
 Mansion and Garden
Mansion and Garden
Packs Needed
| Base Game | |
|---|---|
 | Sims 2 |
| Expansion Pack | |
|---|---|
 | University |
 | Nightlife |
 | Open for Business |
 | Pets |
 | Seasons |
 | Bon Voyage |
 | Free Time |
 | Apartment Life |
| Stuff Pack | |
|---|---|
 | Happy Holiday |
 | Family Fun |
 | Glamour Life |
 | Celebration |
 | H&M Fashion |
 | Teen Style |
 | Kitchen & Bath |
 | Ikea Home |
 | Mansion and Garden |

 Sign in to Mod The Sims
Sign in to Mod The Sims Modernist Sanctuary
Modernist Sanctuary
