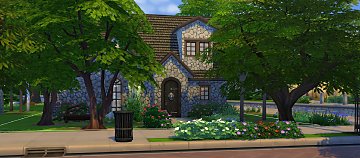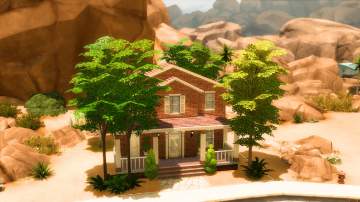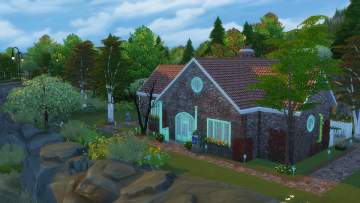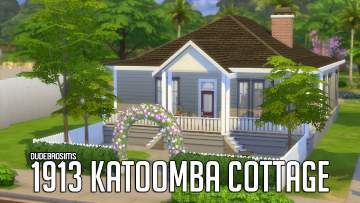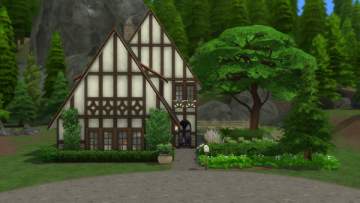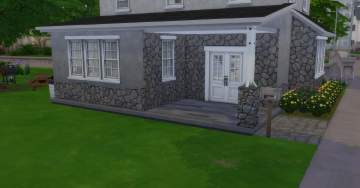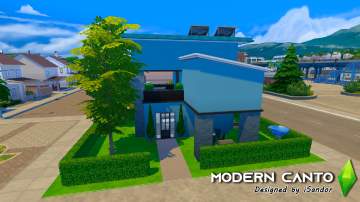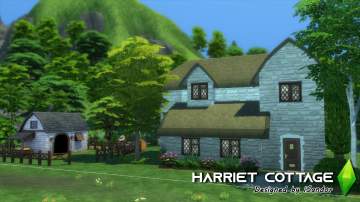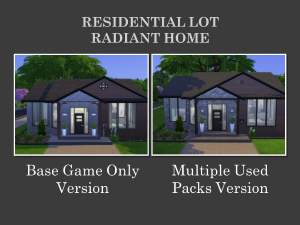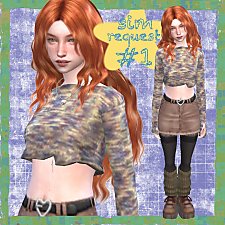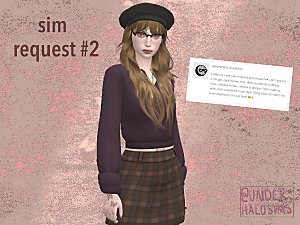 Olde English Cottage (NO CC)
Olde English Cottage (NO CC)

OEC1.jpeg - width=1280 height=800
angled shot of the front of the property

OEC3.jpeg - width=1280 height=800
front garden seating area

OEC2.jpeg - width=1280 height=800
view of the entrance

OEC4.jpeg - width=1280 height=800
garden patch

OEC5.jpeg - width=1280 height=800
dining area, kitchen and entrance to living room

OEC6.jpeg - width=1280 height=800
dining area

OEC7.jpeg - width=1280 height=800
living room

OEC8.jpeg - width=1280 height=800
study with fireplace

OEC9.jpeg - width=1280 height=800
first bedroom

OEC10.jpeg - width=1280 height=800
second bedroom

en suite.jpeg - width=1280 height=800
en-suite

02-23-23_10:04:54 PM.png - width=2560 height=1600
unobscured front view of the property

02-26-23_6:38:40 PM.png - width=2560 height=1600
back view of the property

OECfloorplan.jpeg - width=2165 height=1487
floor plan from above

Kew.jpeg - width=511 height=750
inspiration found on pinterest















Boasting 2 bedrooms, 2 bathrooms and a cosy study despite the relatively small space (30x20), this little home has everything you need to get to work on your gardening and creative pursuits.
If you use this lot, please tag me if you post anything! I'd love to see
 [my simblr is @underhalosims]
[my simblr is @underhalosims]Place using MOO cheat!
| Filename | Type | Size |
|---|---|---|
| OldeEnglishCottage.zip | zip | |
| 0x00000203!0x0ff60feaabc10015.bpi | bpi | 46980 |
| 0x00000103!0x0ff60feaabc10015.bpi | bpi | 45462 |
| 0x00000003!0x0ff60feaabc10015.bpi | bpi | 44012 |
| 0x00000002!0x0ff60feaabc10015.trayitem | trayitem | 1104 |
| 0x00000002!0x0ff60feaabc10015.bpi | bpi | 12661 |
| 0x00000000!0x0ff60feaabc10015.blueprint | blueprint | 52343 |
|
OldeEnglishCottage.zip
| tray files for residential lot - olde english cottage
Download
Uploaded: 27th Feb 2023, 181.8 KB.
2,341 downloads.
|
||||||||
| For a detailed look at individual files, see the Information tab. | ||||||||
Install Instructions
1. Download: Click the File tab to see the download link. Click the link to save the .rar or .zip file(s) to your computer.
2. Extract: Use WinRAR (Windows) to extract the .bpi .trayitem and .blueprint file(s) from the .rar or .zip file(s).
3. Place in Tray Folder: Cut and paste all files into your Tray folder:
- Windows XP: Documents and Settings\(Current User Account)\My Documents\Electronic Arts\The Sims 4\Tray\
- Windows Vista/7/8/8.1: Users\(Current User Account)\Documents\Electronic Arts\The Sims 4\Tray\
Loading comments, please wait...
Uploaded: 27th Feb 2023 at 9:51 PM
Updated: 10th Mar 2023 at 5:49 PM
-
by Karen Lorraine 29th Jan 2016 at 5:39pm
 +3 packs
3 15.5k 52
+3 packs
3 15.5k 52 Get to Work
Get to Work
 Outdoor Retreat
Outdoor Retreat
 Horse Ranch
Horse Ranch
-
by PepeLover69 28th Apr 2018 at 11:18am
 +11 packs
3 6.2k 9
+11 packs
3 6.2k 9 Get to Work
Get to Work
 Get Together
Get Together
 Spa Day
Spa Day
 Cool Kitchen Stuff
Cool Kitchen Stuff
 Movie Hangout Stuff
Movie Hangout Stuff
 Dine Out
Dine Out
 Romantic Garden Stuff
Romantic Garden Stuff
 Backyard Stuff
Backyard Stuff
 Vampires
Vampires
 Parenthood
Parenthood
 Laundry Day Stuff
Laundry Day Stuff
-
by Ashaminnie 16th May 2020 at 10:17pm
 +20 packs
1 3k 7
+20 packs
1 3k 7 Get to Work
Get to Work
 Outdoor Retreat
Outdoor Retreat
 Get Together
Get Together
 Cats and Dogs
Cats and Dogs
 Cool Kitchen Stuff
Cool Kitchen Stuff
 Seasons
Seasons
 Get Famous
Get Famous
 Island Living
Island Living
 Movie Hangout Stuff
Movie Hangout Stuff
 Discover University
Discover University
 Dine Out
Dine Out
 Kids Room Stuff
Kids Room Stuff
 Backyard Stuff
Backyard Stuff
 Vampires
Vampires
 Horse Ranch
Horse Ranch
 Parenthood
Parenthood
 Toddler Stuff
Toddler Stuff
 Laundry Day Stuff
Laundry Day Stuff
 Jungle Adventure
Jungle Adventure
 Moschino Stuff
Moschino Stuff
-
by Teknikah 12th Aug 2022 at 12:23am
 +27 packs
3 2.4k 6
+27 packs
3 2.4k 6 Get to Work
Get to Work
 Get Together
Get Together
 City Living
City Living
 Perfect Patio Stuff
Perfect Patio Stuff
 Spa Day
Spa Day
 Cats and Dogs
Cats and Dogs
 Cool Kitchen Stuff
Cool Kitchen Stuff
 Seasons
Seasons
 Get Famous
Get Famous
 Island Living
Island Living
 Movie Hangout Stuff
Movie Hangout Stuff
 Discover University
Discover University
 Dine Out
Dine Out
 Eco Lifestyle
Eco Lifestyle
 Romantic Garden Stuff
Romantic Garden Stuff
 Snowy Escape
Snowy Escape
 Backyard Stuff
Backyard Stuff
 Vampires
Vampires
 Parenthood
Parenthood
 Fitness Stuff
Fitness Stuff
 Laundry Day Stuff
Laundry Day Stuff
 Jungle Adventure
Jungle Adventure
 Moschino Stuff
Moschino Stuff
 Tiny Living Stuff
Tiny Living Stuff
 My First Pet Stuff
My First Pet Stuff
 Nifty Knitting Stuff
Nifty Knitting Stuff
 Star Wars: Journey to Batuu
Star Wars: Journey to Batuu
-
by underhalosims 14th Mar 2023 at 8:27pm
I received a sim request from anonymous on tumblr and this is the result! more...
-
Sim Request #2 - dark academia style
by underhalosims 30th Apr 2023 at 12:34pm
Another sim request from anon on tumblr! Details of their request is in the last slide. more...
Packs Needed
| Base Game | |
|---|---|
 | Sims 4 |
| Expansion Pack | |
|---|---|
 | Get Together |
 | Cats and Dogs |
 | Seasons |
 | Get Famous |
 | Island Living |
 | Discover University |
 | Eco Lifestyle |
 | Cottage Living |
 | Horse Ranch |
| Game Pack | |
|---|---|
 | Outdoor Retreat |
 | Vampires |
 | Parenthood |
 | Realm of Magic |
| Stuff Pack | |
|---|---|
 | Movie Hangout Stuff |
 | Romantic Garden Stuff |
 | Laundry Day Stuff |
 | Paranormal Stuff |

 Sign in to Mod The Sims
Sign in to Mod The Sims Olde English Cottage (NO CC)
Olde English Cottage (NO CC)














