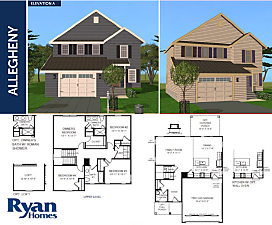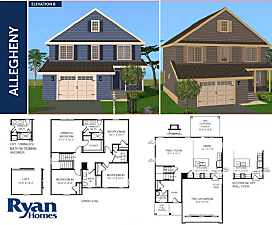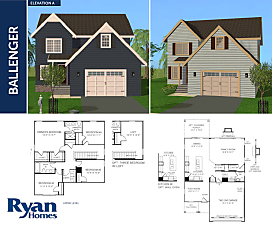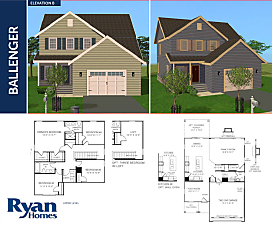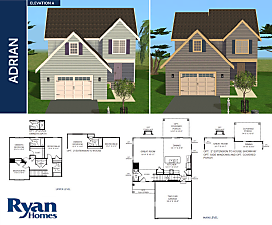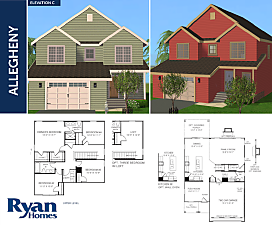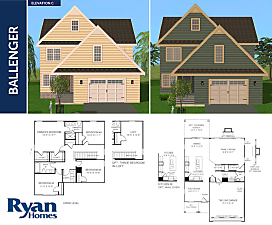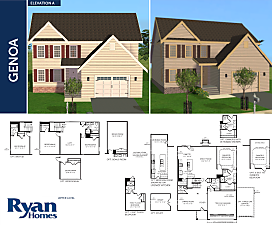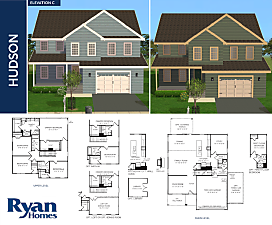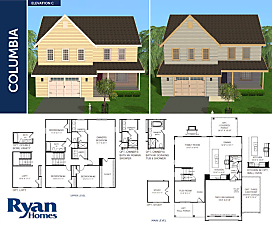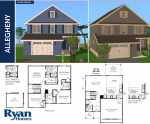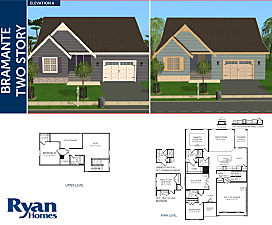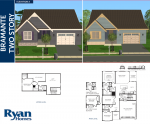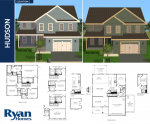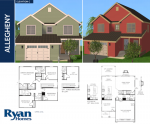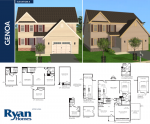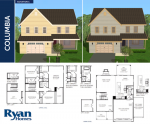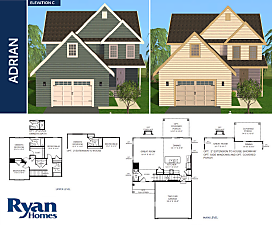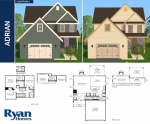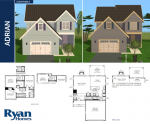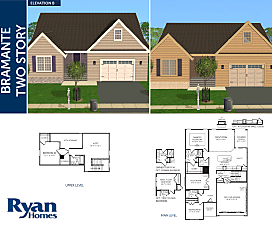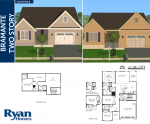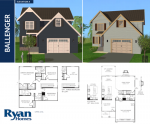 Ryan Homes | Hudson Elevation A
Ryan Homes | Hudson Elevation A

Hudson A Cover.png - width=800 height=661

Sims2SC 2023-02-26 21-19-16-16.png - width=1908 height=1030

Sims2SC 2023-02-26 21-19-58-76.png - width=1908 height=1030

Sims2SC 2023-02-26 21-20-20-58.png - width=1908 height=1030

Sims2SC 2023-02-26 21-20-26-82.png - width=1908 height=1030

Sims2SC 2023-02-26 21-19-33-33.png - width=1908 height=1030

Sims2SC 2023-02-26 21-26-47-31.png - width=1908 height=1030

Sims2SC 2023-02-26 21-26-59-46.png - width=1908 height=1030

Sims2SC-2023-02-26-21-40-33-82.png - width=1908 height=1030

Sims2SC-2023-02-26-21-40-36-77.png - width=1908 height=1030

Sims2SC 2023-02-26 21-27-07-96.png - width=1908 height=1030

Sims2SC 2023-02-26 21-27-13-48.png - width=1908 height=1030












Description
The Hudson series will feature four houses, two each of elevations A and C, each with white and beige trim. Each home will feature slightly different options in terms of interior color schemes, exterior color schemes, and structural choices, mimicking a buyer's home building process with a large tract builder like Ryan Homes.
This is a real floorplan which you can learn more about here: Hudson by Ryan Homes. You can also use their Interactive Floor Plan tool to see some of the "options" I played with as I made these different permutations on the same plan.
Hudson A I Options
- Elevation: A
- Trim: White
- Bedrooms: 4
- Bathrooms: 3
- Back Deck: Yes
- Loft: Yes
- Front Porch: Full
- Exterior Color: Silver
- Cabinetry: White
- Flooring: Pewter
Hudson A II Options
- Elevation: A
- Trim: Beige
- Bedrooms: 5
- Bathrooms: 4
- Back Deck: Yes
- Loft: None
- Front Porch: Half
- Exterior Color: Sage
- Cabinetry: Brown Oak
- Flooring: Acorn
Please feel free to customize to your (and your sims'!) liking by adjusting the floorplans, kitchens, and design choices to your heart's content.
Special Thanks
Major thanks to Honeywell's Bespoke Build Set, the windows of which inspired this series. Credit also to Ryan Homes for the floorplan.
Custom Content
The homes will also feature these brilliant items from these clever creators (many, many thanks!):
- Bespoke Build Set by Honeywell, for the windows, doors, archways, roof trims, garage doors, and several siding colors.
- Bespoke Build Set Recolors by Honeywell, same as above.
- Stair Wall Fix by JRW, which allow for stairs to have attractive half-wall features in place of balustrades in certain lots.
- Recolorable Chic Stairs by HugeLunatic, allowing for stairs that better match the interior floor coverings.
- Maxis Modular Stairs Recolored, Part the Third by iCad, for the actual colors on the Chic Stairs used in the attached.
- The Maxis Wood Floor Restoration Project, Part Deux by iCad, for fabulous floor options that appear in the homes.
- Lots O' Clapboard Siding by iCad, for some siding colors.
- Ledgestone Walls by Catherine TCJD, whose walls form the perfect foundation stones for these models (like they're exact, it's crazy).
- Maxis Match Wall Cabinets by CTNutmegger, used in all the kitchens.
- Built-in Halogene Spots by TheJim07, which are the perfect recessed "puck lights" for the models.
- Maxis Paint Matching Wall Siding by Michelle, used in several models.
- Base Game Kitchen Counter Recolours by Michelle, also used in some models.
Official Home Description
"The Hudson single-family home fits the way you live. Flex space can be used as a playroom, a library and more. Gather in the spacious family room, which flows into the dining room and gourmet kitchen, separated by a convenient breakfast bar. Off the 2-car garage, a family entry controls clutter, while a quiet study is tucked away. Upstairs, 3 bedrooms offer abundant closet space and a full bath provides privacy. Your luxurious owner's bath will stun with its double bowl vanity and huge walk-in closet. Finish the basement level for extra living space. Come home to The Hudson."
| Filename | Type | Size |
|---|---|---|
| Hudson A II.zip | zip | |
| Hudson A II - 5BR 4BA.Sims2Pack | sims2pack | 4853234 |
| lotSegmentForUpload.sims | package | 1483295 |
| iCad_SOP_Acorn.package | package | 113552 |
| CTN_Club-Cabinet.package | package | 53719 |
| TheJim07_LightingCeiling_Built-InHalogeneSpot_White-Recolor.package | package | 1891 |
| TheJim07_LightingCeiling_Built-InHalogeneSpot.package | package | 10597 |
| cdc18e2d1ab08e1029be6e7100f404f0_0001.package | package | 241446 |
| e5dcf9463dcc3e52bbd246bd01243635_0001.package | package | 18159 |
| efc9bcc2fb88907ee959ae08e0957dfb_0001.package | package | 18232 |
| dd973931d7addb449e86081a8005cd90_0001.package | package | 186318 |
| f16107231d2b12121b28b1c99150e1af_0001.package | package | 18139 |
| def3fa3019311b44daf26fe069e9a984_0001.package | package | 18159 |
| fac0c4e0124ce255cc7d8b5c31379770_0001.package | package | 18214 |
| d9c7a5d13123baf49983a7209b88f441_0001.package | package | 18075 |
| fe02fa5ed1f9d082269fa4e620567545_0001.package | package | 18234 |
| HW_doorExteriorBasic_Single-1t.package | package | 123089 |
| HW_doorInterior_Single-1t.package | package | 122834 |
| HW_doorInterior_Single-2t.package | package | 158296 |
| HW_doorGarage_CarriageStyle.package | package | 1118967 |
| HW_rd-gableVent_square.package | package | 20581 |
| HW_rd-porchClassic_post.package | package | 18577 |
| HW_rd-roofTrim_35degreesLeftPeak.package | package | 18055 |
| HW_rd-roofTrim_45degreesLeftEnd.package | package | 18059 |
| HW_rd-roofTrim_35degreesLeftEnd.package | package | 18074 |
| HW_rd-roofTrim_45degreesLeftPeak.package | package | 18055 |
| HW_rd-roofTrim_45degreesRightPeak.package | package | 18188 |
| HW_rd-roofTrim_35degreesLeft.package | package | 18021 |
| HW_rd-roofTrim_straight.package | package | 18033 |
| HW_rd-roofTrim_45degreesRightEnd.package | package | 18231 |
| HW_rd-roofTrim_45degreesRight.package | package | 18148 |
| HW_rd-roofTrim_45degreesLeft.package | package | 17990 |
| HW_rd-roofTrim_35degreesRight.package | package | 18158 |
| HW_windowColonialShort_Single-Shutter-2t.package | package | 104606 |
| HW_windowClassicalShort_1t.package | package | 77080 |
| HW_windowColonialShort_Double-2t.package | package | 126897 |
| HW_windowColonial_Single-2t.package | package | 95049 |
| HW_windowColonial_Single-Shutter-1t.package | package | 90261 |
| HW_windowColonial_Single-1t.package | package | 79157 |
| HW_windowColonial_Double-Shutter-2t.package | package | 219235 |
| HW_clpbrd-15coastalSage.package | package | 24743 |
| HW_rd-roofTrim_20degreesRightPeak.package | package | 18230 |
| HW_rd-roofTrim_20degreesLeftPeak.package | package | 18058 |
| HW_rd-roofTrim_20degreesLeft.package | package | 9272 |
| Filename | Type | Size |
|---|---|---|
| Hudson A I.zip | zip | |
| Hudson A I - 4BR 3BA.Sims2Pack | sims2pack | 5347839 |
| lotSegmentForUpload.sims | package | 1419314 |
| iCad_ChicFenceRC_FirePit.package | package | 168290 |
| iCad_OF_Pewter.package | package | 29764 |
| HL_ChicStairsMAIN.package | package | 232965 |
| iCad_ChicStairsRC_GravelPit.package | package | 35898 |
| iCad_ClapboardSiding_Silver.package | package | 28424 |
| CTN_Designer-Cabinet.package | package | 58040 |
| TheJim07_LightingCeiling_Built-InHalogeneSpot_White-Recolor.package | package | 1891 |
| TheJim07_LightingCeiling_Built-InHalogeneSpot.package | package | 10597 |
| cdc18e2d1ab08e1029be6e7100f404f0_0001.package | package | 241446 |
| e5dcf9463dcc3e52bbd246bd01243635_0001.package | package | 18159 |
| efc9bcc2fb88907ee959ae08e0957dfb_0001.package | package | 18232 |
| dd973931d7addb449e86081a8005cd90_0001.package | package | 186318 |
| f16107231d2b12121b28b1c99150e1af_0001.package | package | 18139 |
| def3fa3019311b44daf26fe069e9a984_0001.package | package | 18159 |
| fac0c4e0124ce255cc7d8b5c31379770_0001.package | package | 18214 |
| d9c7a5d13123baf49983a7209b88f441_0001.package | package | 18075 |
| fd40c71ed5a950af1ece169cd6730b82_0002.package | package | 29138 |
| fe02fa5ed1f9d082269fa4e620567545_0001.package | package | 18234 |
| HW_doorExteriorBasic_Single-1t.package | package | 123089 |
| HW_doorInterior_Single-1t.package | package | 122834 |
| HW_doorInterior_Single-2t.package | package | 158296 |
| HW_doorGarage_CarriageStyle.package | package | 1118967 |
| HW_rd-gableVent_square.package | package | 20581 |
| HW_rd-porchClassic_post.package | package | 18577 |
| HW_rd-roofTrim_35degreesLeftPeak.package | package | 18055 |
| HW_rd-roofTrim_45degreesLeftEnd.package | package | 18059 |
| HW_rd-roofTrim_35degreesLeftEnd.package | package | 18074 |
| HW_rd-roofTrim_45degreesLeftPeak.package | package | 18055 |
| HW_rd-roofTrim_45degreesRightPeak.package | package | 18188 |
| HW_rd-roofTrim_35degreesLeft.package | package | 18021 |
| HW_rd-roofTrim_straight.package | package | 18033 |
| HW_rd-roofTrim_45degreesRightEnd.package | package | 18231 |
| HW_rd-roofTrim_45degreesRight.package | package | 18148 |
| HW_rd-roofTrim_45degreesLeft.package | package | 17990 |
| HW_rd-roofTrim_35degreesRight.package | package | 18158 |
| HW_windowColonialShort_Single-Shutter-2t.package | package | 104606 |
| HW_windowColonialShort_Double-Shutter-2t.package | package | 138226 |
| HW_windowClassicalShort_1t.package | package | 77080 |
| HW_windowColonialShort_Double-2t.package | package | 126897 |
| HW_windowColonial_Single-2t.package | package | 95049 |
| HW_windowColonial_Single-Shutter-1t.package | package | 90261 |
| HW_windowColonial_Single-1t.package | package | 79157 |
| HW_windowColonialTall_Double-Shutter-2t.package | package | 146260 |
| HW_rd-roofTrim_25degreesLeft.package | package | 9260 |
| HW_rd-roofTrim_20degreesRightPeak.package | package | 18230 |
| HW_rd-roofTrim_25degreesLeftEnd.package | package | 18055 |
| HW_rd-roofTrim_25degreesRightEnd.package | package | 18192 |
| HW_rd-roofTrim_20degreesLeftPeak.package | package | 18058 |
| HW_rd-roofTrim_25degreesRightPeak.package | package | 18209 |
| HW_rd-roofTrim_20degreesLeft.package | package | 9272 |
| HW_rd-roofTrim_25degreesRight.package | package | 18137 |
| HW_rd-roofTrim_25degreesLeftPeak.package | package | 18048 |
The following custom content is included in the downloadable files:
- Bespoke Build Set by Honeywell
- Bespoke Build Set Recolors by Honeywell
- Stair Wall Fix by JRW
- Recolorable Chic Stairs by HugeLunatic
- Maxis Modular Stairs Recolored, Part the Third by iCad
- The Maxis Wood Floor Restoration Project, Part Deux by iCad
- Lots O' Clapboard Siding by iCad
- Ledgestone Walls by Catherine TCJD
- Maxis Match Wall Cabinets by CTNutmegger
- Built-in Halogene Spots by TheJim07
- Maxis Paint Matching Wall Siding by Michelle
- Base Game Kitchen Counter Recolours by Michelle
|
Hudson A I.zip
Download
Uploaded: 14th Mar 2023, 1.68 MB.
363 downloads.
|
||||||||
|
Hudson A II.zip
Download
Uploaded: 14th Mar 2023, 1.40 MB.
278 downloads.
|
||||||||
| For a detailed look at individual files, see the Information tab. | ||||||||
Install Instructions
1. Download: Click the download link to save the .rar or .zip file(s) to your computer.
2. Extract the zip, rar, or 7z file.
3. Install: Double-click on the .sims2pack file to install its contents to your game. The files will automatically be installed to the proper location(s).
- You may want to use the Sims2Pack Clean Installer instead of the game's installer, which will let you install sims and pets which may otherwise give errors about needing expansion packs. It also lets you choose what included content to install. Do NOT use Clean Installer to get around this error with lots and houses as that can cause your game to crash when attempting to use that lot. Get S2PCI here: Clean Installer Official Site.
- For a full, complete guide to downloading complete with pictures and more information, see: Game Help: Downloading for Fracking Idiots.
- Custom content not showing up in the game? See: Game Help: Getting Custom Content to Show Up.
Loading comments, please wait...
Uploaded: 14th Mar 2023 at 8:01 PM
Updated: 20th Mar 2023 at 4:14 AM
#house, #new, #home, #construction, #new home, #new home construction, #ryan, #ryan homes, #toll brothers, #nv homes, #nvr, #toll brothers homes, #tract builder, #suburban, #suburb, #surburbs, #suburbia, #burbs, #burbz, #county, #country, #siding, #bespoke, #window, #options, #builder, #new build, #plot, #plat
-
Ryan Homes | Allegheny Elevation A
by NewBuild updated 31st Jan 2023 at 5:55pm
 +17 packs
6 4k 6
+17 packs
6 4k 6 Happy Holiday
Happy Holiday
 Family Fun
Family Fun
 University
University
 Glamour Life
Glamour Life
 Nightlife
Nightlife
 Celebration
Celebration
 Open for Business
Open for Business
 Pets
Pets
 H&M Fashion
H&M Fashion
 Teen Style
Teen Style
 Seasons
Seasons
 Kitchen & Bath
Kitchen & Bath
 Bon Voyage
Bon Voyage
 Free Time
Free Time
 Ikea Home
Ikea Home
 Apartment Life
Apartment Life
 Mansion and Garden
Mansion and Garden
-
Ryan Homes | Allegheny Elevation B
by NewBuild 5th Feb 2023 at 6:44pm
 +17 packs
3 2k 5
+17 packs
3 2k 5 Happy Holiday
Happy Holiday
 Family Fun
Family Fun
 University
University
 Glamour Life
Glamour Life
 Nightlife
Nightlife
 Celebration
Celebration
 Open for Business
Open for Business
 Pets
Pets
 H&M Fashion
H&M Fashion
 Teen Style
Teen Style
 Seasons
Seasons
 Kitchen & Bath
Kitchen & Bath
 Bon Voyage
Bon Voyage
 Free Time
Free Time
 Ikea Home
Ikea Home
 Apartment Life
Apartment Life
 Mansion and Garden
Mansion and Garden
-
Ryan Homes | Ballenger Elevation A
by NewBuild 12th Feb 2023 at 3:28pm
 +17 packs
2 2k 4
+17 packs
2 2k 4 Happy Holiday
Happy Holiday
 Family Fun
Family Fun
 University
University
 Glamour Life
Glamour Life
 Nightlife
Nightlife
 Celebration
Celebration
 Open for Business
Open for Business
 Pets
Pets
 H&M Fashion
H&M Fashion
 Teen Style
Teen Style
 Seasons
Seasons
 Kitchen & Bath
Kitchen & Bath
 Bon Voyage
Bon Voyage
 Free Time
Free Time
 Ikea Home
Ikea Home
 Apartment Life
Apartment Life
 Mansion and Garden
Mansion and Garden
-
Ryan Homes | Ballenger Elevation B
by NewBuild 18th Feb 2023 at 5:46pm
 +17 packs
2.4k 5
+17 packs
2.4k 5 Happy Holiday
Happy Holiday
 Family Fun
Family Fun
 University
University
 Glamour Life
Glamour Life
 Nightlife
Nightlife
 Celebration
Celebration
 Open for Business
Open for Business
 Pets
Pets
 H&M Fashion
H&M Fashion
 Teen Style
Teen Style
 Seasons
Seasons
 Kitchen & Bath
Kitchen & Bath
 Bon Voyage
Bon Voyage
 Free Time
Free Time
 Ikea Home
Ikea Home
 Apartment Life
Apartment Life
 Mansion and Garden
Mansion and Garden
-
Ryan Homes | Adrian Elevation A
by NewBuild 1st Mar 2023 at 10:06pm
 +17 packs
3 1.5k 1
+17 packs
3 1.5k 1 Happy Holiday
Happy Holiday
 Family Fun
Family Fun
 University
University
 Glamour Life
Glamour Life
 Nightlife
Nightlife
 Celebration
Celebration
 Open for Business
Open for Business
 Pets
Pets
 H&M Fashion
H&M Fashion
 Teen Style
Teen Style
 Seasons
Seasons
 Kitchen & Bath
Kitchen & Bath
 Bon Voyage
Bon Voyage
 Free Time
Free Time
 Ikea Home
Ikea Home
 Apartment Life
Apartment Life
 Mansion and Garden
Mansion and Garden
-
Ryan Homes | Allegheny Elevation C
by NewBuild 10th Mar 2023 at 2:18am
 +17 packs
2 1.9k 6
+17 packs
2 1.9k 6 Happy Holiday
Happy Holiday
 Family Fun
Family Fun
 University
University
 Glamour Life
Glamour Life
 Nightlife
Nightlife
 Celebration
Celebration
 Open for Business
Open for Business
 Pets
Pets
 H&M Fashion
H&M Fashion
 Teen Style
Teen Style
 Seasons
Seasons
 Kitchen & Bath
Kitchen & Bath
 Bon Voyage
Bon Voyage
 Free Time
Free Time
 Ikea Home
Ikea Home
 Apartment Life
Apartment Life
 Mansion and Garden
Mansion and Garden
-
Ryan Homes | Ballenger Elevation C
by NewBuild 19th Mar 2023 at 12:33am
 +17 packs
2 1.2k 7
+17 packs
2 1.2k 7 Happy Holiday
Happy Holiday
 Family Fun
Family Fun
 University
University
 Glamour Life
Glamour Life
 Nightlife
Nightlife
 Celebration
Celebration
 Open for Business
Open for Business
 Pets
Pets
 H&M Fashion
H&M Fashion
 Teen Style
Teen Style
 Seasons
Seasons
 Kitchen & Bath
Kitchen & Bath
 Bon Voyage
Bon Voyage
 Free Time
Free Time
 Ikea Home
Ikea Home
 Apartment Life
Apartment Life
 Mansion and Garden
Mansion and Garden
-
Ryan Homes | Genoa Elevation A
by NewBuild 17th Apr 2023 at 2:16am
 +17 packs
1.8k 5
+17 packs
1.8k 5 Happy Holiday
Happy Holiday
 Family Fun
Family Fun
 University
University
 Glamour Life
Glamour Life
 Nightlife
Nightlife
 Celebration
Celebration
 Open for Business
Open for Business
 Pets
Pets
 H&M Fashion
H&M Fashion
 Teen Style
Teen Style
 Seasons
Seasons
 Kitchen & Bath
Kitchen & Bath
 Bon Voyage
Bon Voyage
 Free Time
Free Time
 Ikea Home
Ikea Home
 Apartment Life
Apartment Life
 Mansion and Garden
Mansion and Garden
-
Ryan Homes | Hudson Elevation C
by NewBuild 24th Apr 2023 at 5:39am
 +17 packs
1 2.1k 8
+17 packs
1 2.1k 8 Happy Holiday
Happy Holiday
 Family Fun
Family Fun
 University
University
 Glamour Life
Glamour Life
 Nightlife
Nightlife
 Celebration
Celebration
 Open for Business
Open for Business
 Pets
Pets
 H&M Fashion
H&M Fashion
 Teen Style
Teen Style
 Seasons
Seasons
 Kitchen & Bath
Kitchen & Bath
 Bon Voyage
Bon Voyage
 Free Time
Free Time
 Ikea Home
Ikea Home
 Apartment Life
Apartment Life
 Mansion and Garden
Mansion and Garden
-
Ryan Homes | Columbia Elevation C
by NewBuild 29th May 2023 at 1:19am
 +17 packs
3 2.9k 3
+17 packs
3 2.9k 3 Happy Holiday
Happy Holiday
 Family Fun
Family Fun
 University
University
 Glamour Life
Glamour Life
 Nightlife
Nightlife
 Celebration
Celebration
 Open for Business
Open for Business
 Pets
Pets
 H&M Fashion
H&M Fashion
 Teen Style
Teen Style
 Seasons
Seasons
 Kitchen & Bath
Kitchen & Bath
 Bon Voyage
Bon Voyage
 Free Time
Free Time
 Ikea Home
Ikea Home
 Apartment Life
Apartment Life
 Mansion and Garden
Mansion and Garden
-
Ryan Homes | Allegheny Elevation B
by NewBuild 5th Feb 2023 at 6:44pm
 +17 packs
3 2k 5
+17 packs
3 2k 5 Happy Holiday
Happy Holiday
 Family Fun
Family Fun
 University
University
 Glamour Life
Glamour Life
 Nightlife
Nightlife
 Celebration
Celebration
 Open for Business
Open for Business
 Pets
Pets
 H&M Fashion
H&M Fashion
 Teen Style
Teen Style
 Seasons
Seasons
 Kitchen & Bath
Kitchen & Bath
 Bon Voyage
Bon Voyage
 Free Time
Free Time
 Ikea Home
Ikea Home
 Apartment Life
Apartment Life
 Mansion and Garden
Mansion and Garden
-
Ryan Homes | Bramante Elevation A
by NewBuild 23rd Mar 2023 at 10:11pm
 +17 packs
2.1k 3
+17 packs
2.1k 3 Happy Holiday
Happy Holiday
 Family Fun
Family Fun
 University
University
 Glamour Life
Glamour Life
 Nightlife
Nightlife
 Celebration
Celebration
 Open for Business
Open for Business
 Pets
Pets
 H&M Fashion
H&M Fashion
 Teen Style
Teen Style
 Seasons
Seasons
 Kitchen & Bath
Kitchen & Bath
 Bon Voyage
Bon Voyage
 Free Time
Free Time
 Ikea Home
Ikea Home
 Apartment Life
Apartment Life
 Mansion and Garden
Mansion and Garden
-
Ryan Homes | Hudson Elevation C
by NewBuild 24th Apr 2023 at 5:39am
 +17 packs
1 2.1k 8
+17 packs
1 2.1k 8 Happy Holiday
Happy Holiday
 Family Fun
Family Fun
 University
University
 Glamour Life
Glamour Life
 Nightlife
Nightlife
 Celebration
Celebration
 Open for Business
Open for Business
 Pets
Pets
 H&M Fashion
H&M Fashion
 Teen Style
Teen Style
 Seasons
Seasons
 Kitchen & Bath
Kitchen & Bath
 Bon Voyage
Bon Voyage
 Free Time
Free Time
 Ikea Home
Ikea Home
 Apartment Life
Apartment Life
 Mansion and Garden
Mansion and Garden
-
Ryan Homes | Allegheny Elevation C
by NewBuild 10th Mar 2023 at 2:18am
 +17 packs
2 1.9k 6
+17 packs
2 1.9k 6 Happy Holiday
Happy Holiday
 Family Fun
Family Fun
 University
University
 Glamour Life
Glamour Life
 Nightlife
Nightlife
 Celebration
Celebration
 Open for Business
Open for Business
 Pets
Pets
 H&M Fashion
H&M Fashion
 Teen Style
Teen Style
 Seasons
Seasons
 Kitchen & Bath
Kitchen & Bath
 Bon Voyage
Bon Voyage
 Free Time
Free Time
 Ikea Home
Ikea Home
 Apartment Life
Apartment Life
 Mansion and Garden
Mansion and Garden
-
Ryan Homes | Genoa Elevation A
by NewBuild 17th Apr 2023 at 2:16am
 +17 packs
1.8k 5
+17 packs
1.8k 5 Happy Holiday
Happy Holiday
 Family Fun
Family Fun
 University
University
 Glamour Life
Glamour Life
 Nightlife
Nightlife
 Celebration
Celebration
 Open for Business
Open for Business
 Pets
Pets
 H&M Fashion
H&M Fashion
 Teen Style
Teen Style
 Seasons
Seasons
 Kitchen & Bath
Kitchen & Bath
 Bon Voyage
Bon Voyage
 Free Time
Free Time
 Ikea Home
Ikea Home
 Apartment Life
Apartment Life
 Mansion and Garden
Mansion and Garden
-
Ryan Homes | Columbia Elevation C
by NewBuild 29th May 2023 at 1:19am
 +17 packs
3 2.9k 3
+17 packs
3 2.9k 3 Happy Holiday
Happy Holiday
 Family Fun
Family Fun
 University
University
 Glamour Life
Glamour Life
 Nightlife
Nightlife
 Celebration
Celebration
 Open for Business
Open for Business
 Pets
Pets
 H&M Fashion
H&M Fashion
 Teen Style
Teen Style
 Seasons
Seasons
 Kitchen & Bath
Kitchen & Bath
 Bon Voyage
Bon Voyage
 Free Time
Free Time
 Ikea Home
Ikea Home
 Apartment Life
Apartment Life
 Mansion and Garden
Mansion and Garden
-
Ryan Homes | Adrian Elevation C
by NewBuild updated 8th Apr 2023 at 7:56am
 +17 packs
13 2.3k 4
+17 packs
13 2.3k 4 Happy Holiday
Happy Holiday
 Family Fun
Family Fun
 University
University
 Glamour Life
Glamour Life
 Nightlife
Nightlife
 Celebration
Celebration
 Open for Business
Open for Business
 Pets
Pets
 H&M Fashion
H&M Fashion
 Teen Style
Teen Style
 Seasons
Seasons
 Kitchen & Bath
Kitchen & Bath
 Bon Voyage
Bon Voyage
 Free Time
Free Time
 Ikea Home
Ikea Home
 Apartment Life
Apartment Life
 Mansion and Garden
Mansion and Garden
-
Ryan Homes | Adrian Elevation A
by NewBuild 1st Mar 2023 at 10:06pm
 +17 packs
3 1.5k 1
+17 packs
3 1.5k 1 Happy Holiday
Happy Holiday
 Family Fun
Family Fun
 University
University
 Glamour Life
Glamour Life
 Nightlife
Nightlife
 Celebration
Celebration
 Open for Business
Open for Business
 Pets
Pets
 H&M Fashion
H&M Fashion
 Teen Style
Teen Style
 Seasons
Seasons
 Kitchen & Bath
Kitchen & Bath
 Bon Voyage
Bon Voyage
 Free Time
Free Time
 Ikea Home
Ikea Home
 Apartment Life
Apartment Life
 Mansion and Garden
Mansion and Garden
-
Ryan Homes | Bramante Elevation B
by NewBuild 7th May 2023 at 5:26pm
 +17 packs
1 1.5k 1
+17 packs
1 1.5k 1 Happy Holiday
Happy Holiday
 Family Fun
Family Fun
 University
University
 Glamour Life
Glamour Life
 Nightlife
Nightlife
 Celebration
Celebration
 Open for Business
Open for Business
 Pets
Pets
 H&M Fashion
H&M Fashion
 Teen Style
Teen Style
 Seasons
Seasons
 Kitchen & Bath
Kitchen & Bath
 Bon Voyage
Bon Voyage
 Free Time
Free Time
 Ikea Home
Ikea Home
 Apartment Life
Apartment Life
 Mansion and Garden
Mansion and Garden
-
Ryan Homes | Ballenger Elevation A
by NewBuild 12th Feb 2023 at 3:28pm
 +17 packs
2 2k 4
+17 packs
2 2k 4 Happy Holiday
Happy Holiday
 Family Fun
Family Fun
 University
University
 Glamour Life
Glamour Life
 Nightlife
Nightlife
 Celebration
Celebration
 Open for Business
Open for Business
 Pets
Pets
 H&M Fashion
H&M Fashion
 Teen Style
Teen Style
 Seasons
Seasons
 Kitchen & Bath
Kitchen & Bath
 Bon Voyage
Bon Voyage
 Free Time
Free Time
 Ikea Home
Ikea Home
 Apartment Life
Apartment Life
 Mansion and Garden
Mansion and Garden
Packs Needed
| Base Game | |
|---|---|
 | Sims 2 |
| Expansion Pack | |
|---|---|
 | University |
 | Nightlife |
 | Open for Business |
 | Pets |
 | Seasons |
 | Bon Voyage |
 | Free Time |
 | Apartment Life |
| Stuff Pack | |
|---|---|
 | Happy Holiday |
 | Family Fun |
 | Glamour Life |
 | Celebration |
 | H&M Fashion |
 | Teen Style |
 | Kitchen & Bath |
 | Ikea Home |
 | Mansion and Garden |

 Sign in to Mod The Sims
Sign in to Mod The Sims Ryan Homes | Hudson Elevation A
Ryan Homes | Hudson Elevation A











