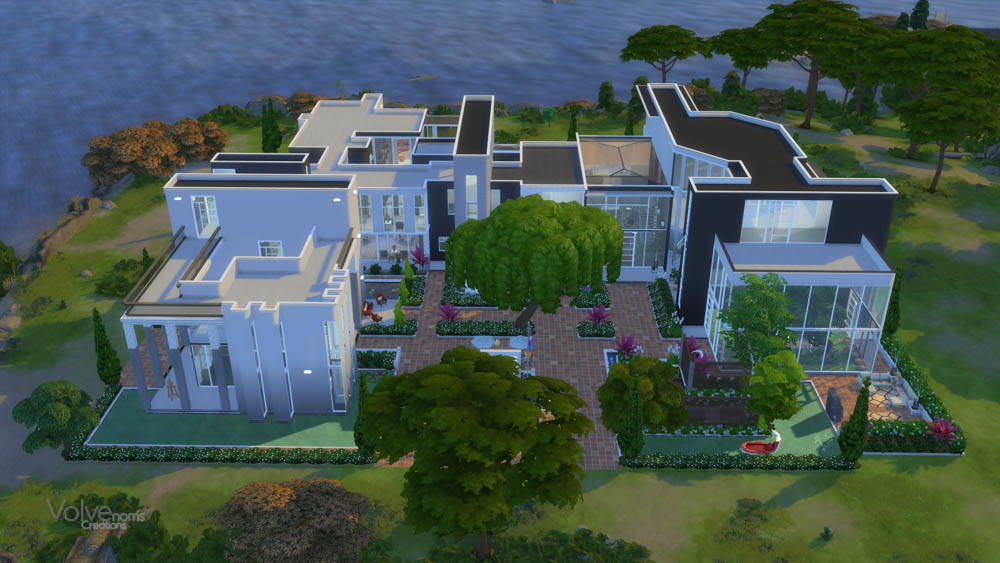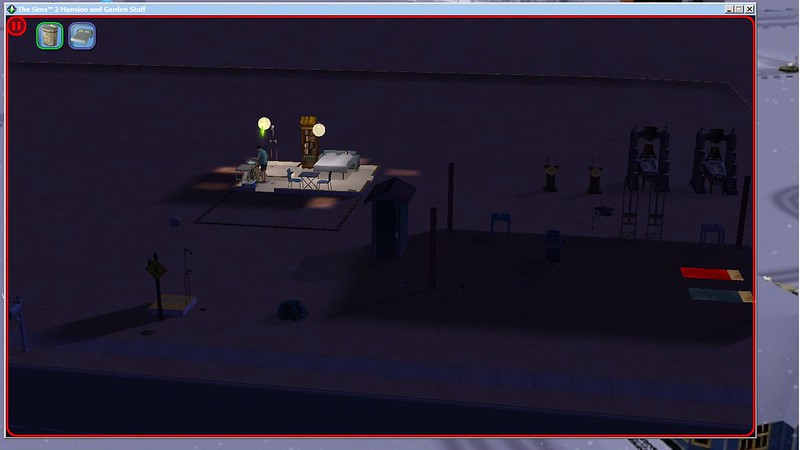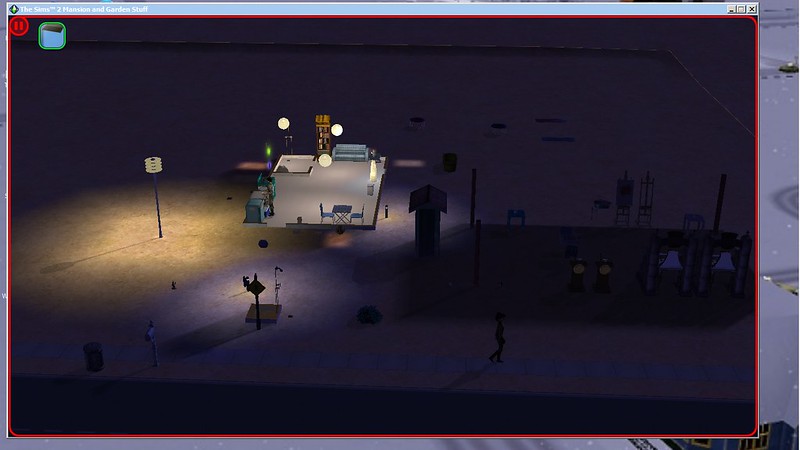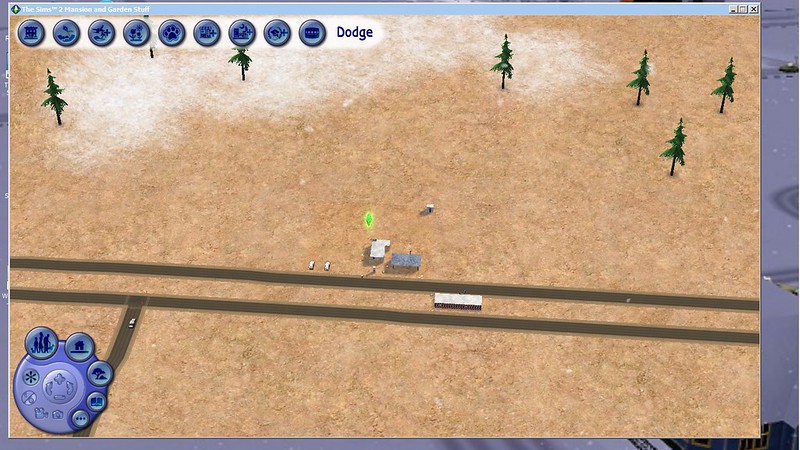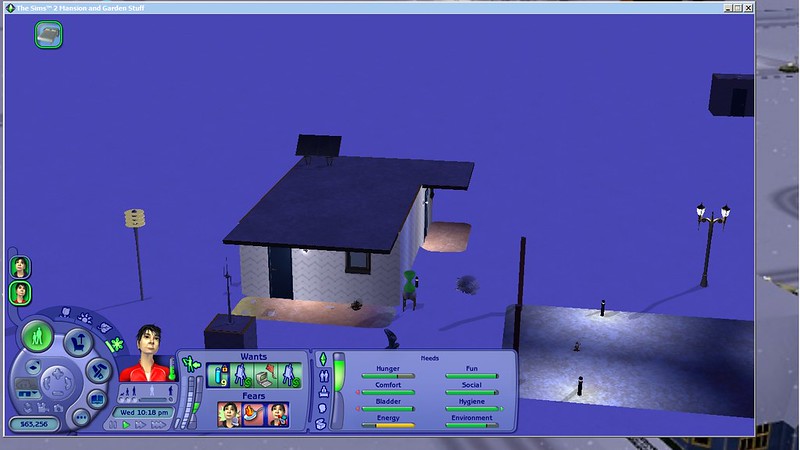#51
 9th Feb 2020 at 8:35 PM
9th Feb 2020 at 8:35 PM
Advertisement
#52
 9th Feb 2020 at 9:19 PM
9th Feb 2020 at 9:19 PM
#53
 10th Feb 2020 at 2:49 AM
10th Feb 2020 at 2:49 AM
#54
 10th Feb 2020 at 6:16 PM
Last edited by Simmiller : 10th Feb 2020 at 6:33 PM.
10th Feb 2020 at 6:16 PM
Last edited by Simmiller : 10th Feb 2020 at 6:33 PM.
#55
 12th Feb 2020 at 5:05 PM
12th Feb 2020 at 5:05 PM
#56
 13th Feb 2020 at 6:38 AM
13th Feb 2020 at 6:38 AM
#57
 13th Feb 2020 at 8:21 PM
13th Feb 2020 at 8:21 PM
#58
 14th Feb 2020 at 9:21 PM
Last edited by porkypine : 14th Feb 2020 at 10:19 PM.
14th Feb 2020 at 9:21 PM
Last edited by porkypine : 14th Feb 2020 at 10:19 PM.
#59
 15th Feb 2020 at 6:23 PM
15th Feb 2020 at 6:23 PM
#60
 15th Feb 2020 at 7:26 PM
Last edited by Victor_tor : 16th Feb 2020 at 12:40 PM.
Reason: mispell
15th Feb 2020 at 7:26 PM
Last edited by Victor_tor : 16th Feb 2020 at 12:40 PM.
Reason: mispell
#61
 16th Feb 2020 at 4:25 AM
16th Feb 2020 at 4:25 AM
#62
 17th Feb 2020 at 12:09 AM
17th Feb 2020 at 12:09 AM
#63
 18th Feb 2020 at 12:18 AM
18th Feb 2020 at 12:18 AM
#64
 19th Feb 2020 at 3:06 AM
Last edited by mccorade : 19th Feb 2020 at 5:18 AM.
19th Feb 2020 at 3:06 AM
Last edited by mccorade : 19th Feb 2020 at 5:18 AM.
#65
 19th Feb 2020 at 6:22 AM
19th Feb 2020 at 6:22 AM
#66
 20th Feb 2020 at 12:17 AM
Last edited by SadBanana : 22nd Feb 2020 at 5:54 PM.
20th Feb 2020 at 12:17 AM
Last edited by SadBanana : 22nd Feb 2020 at 5:54 PM.
#67
 21st Feb 2020 at 4:43 AM
21st Feb 2020 at 4:43 AM
#68
 21st Feb 2020 at 7:02 PM
21st Feb 2020 at 7:02 PM
#69
 21st Feb 2020 at 8:14 PM
21st Feb 2020 at 8:14 PM
#70
 21st Feb 2020 at 9:39 PM
21st Feb 2020 at 9:39 PM
#71
 22nd Feb 2020 at 12:07 AM
22nd Feb 2020 at 12:07 AM
#72
 22nd Feb 2020 at 9:35 AM
22nd Feb 2020 at 9:35 AM
#73
 22nd Feb 2020 at 6:47 PM
22nd Feb 2020 at 6:47 PM
#74
 22nd Feb 2020 at 7:08 PM
22nd Feb 2020 at 7:08 PM
#75
 22nd Feb 2020 at 8:01 PM
22nd Feb 2020 at 8:01 PM
|
|

 Sign in to Mod The Sims
Sign in to Mod The Sims


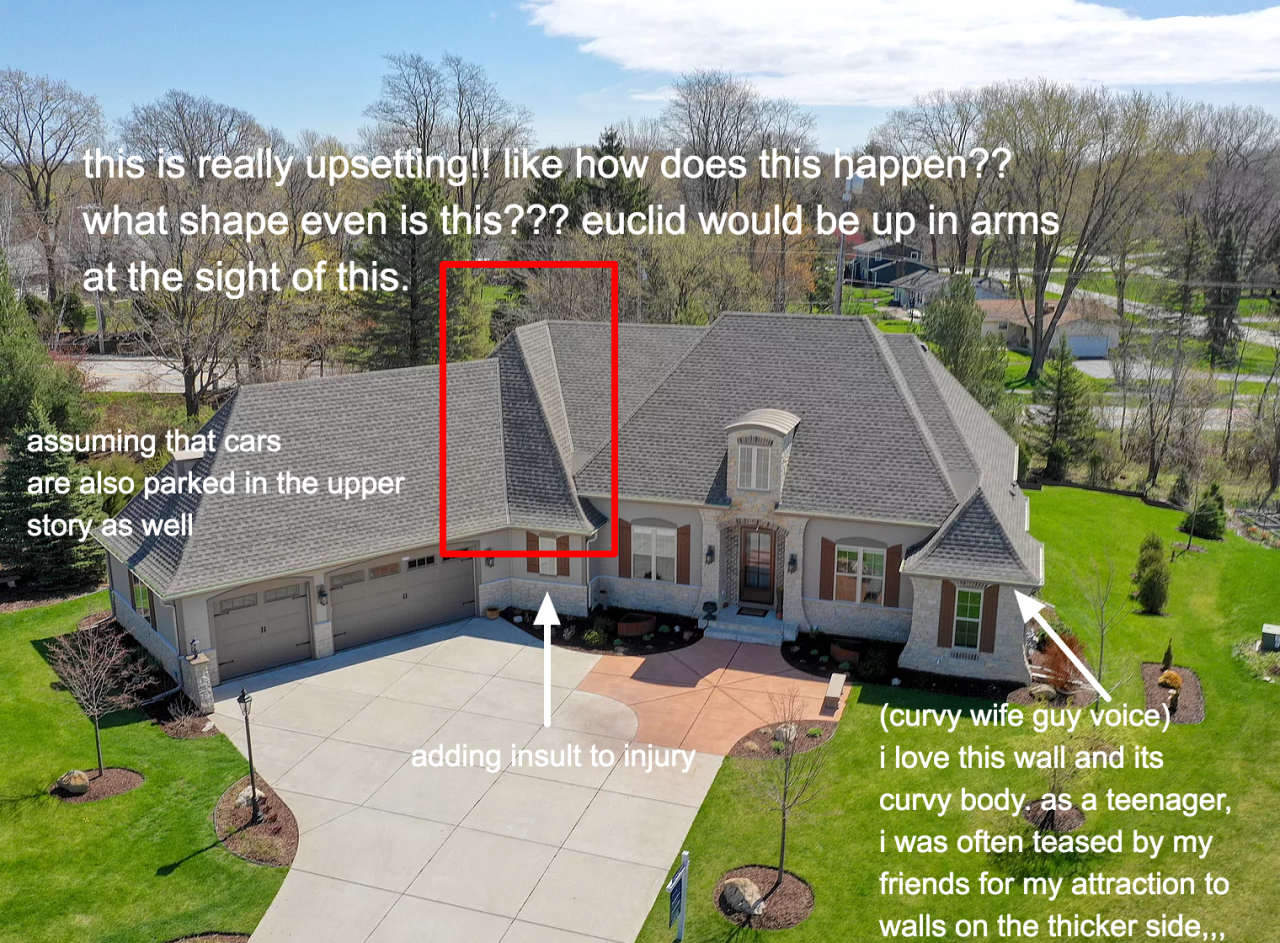
 Say you'll come to him previously.
Say you'll come to him previously. 



