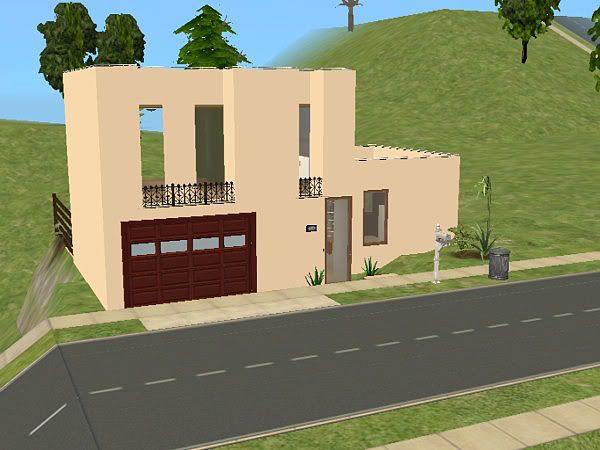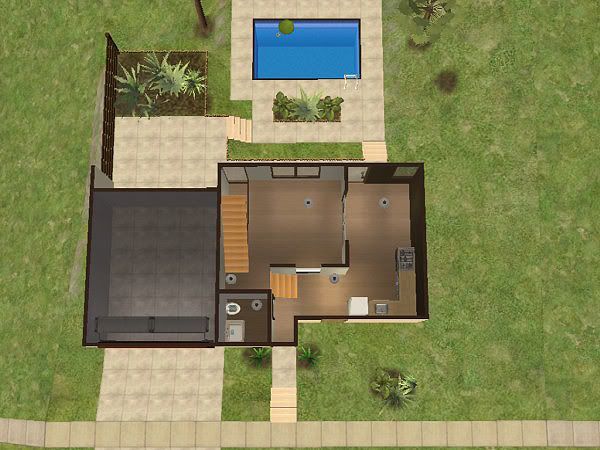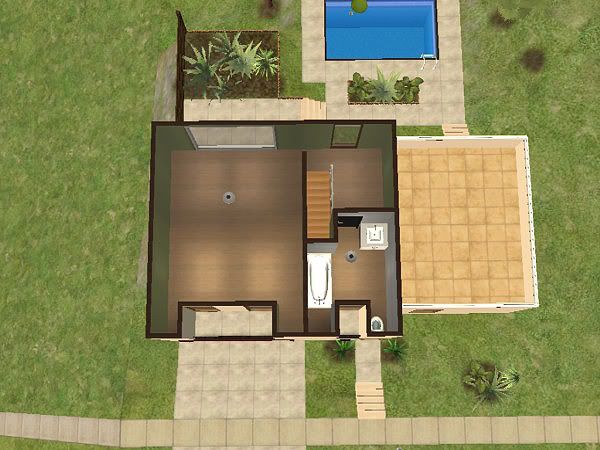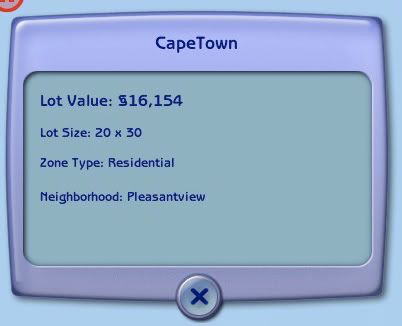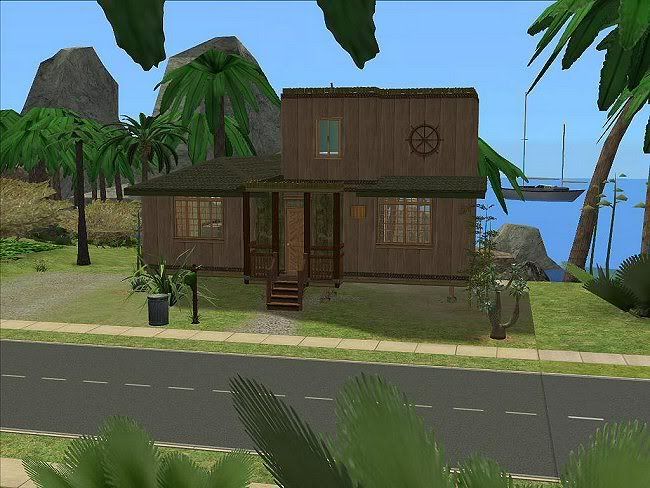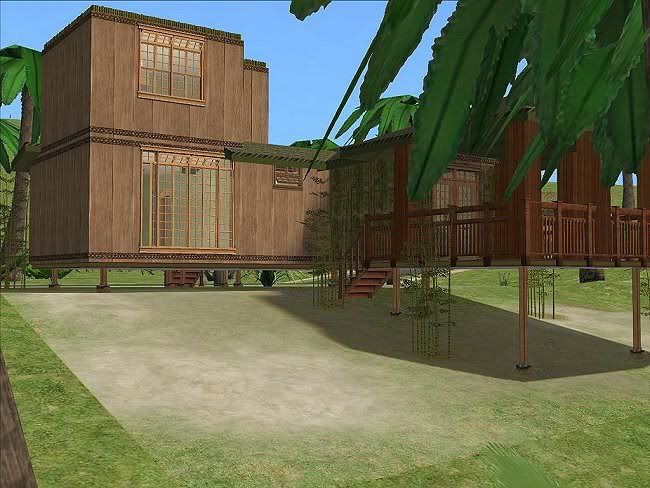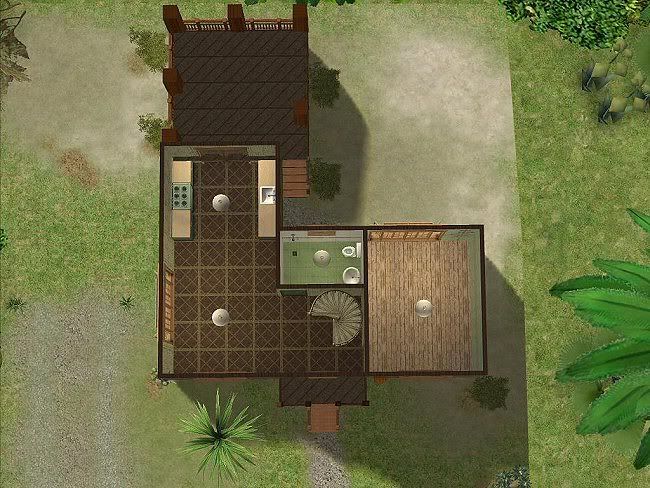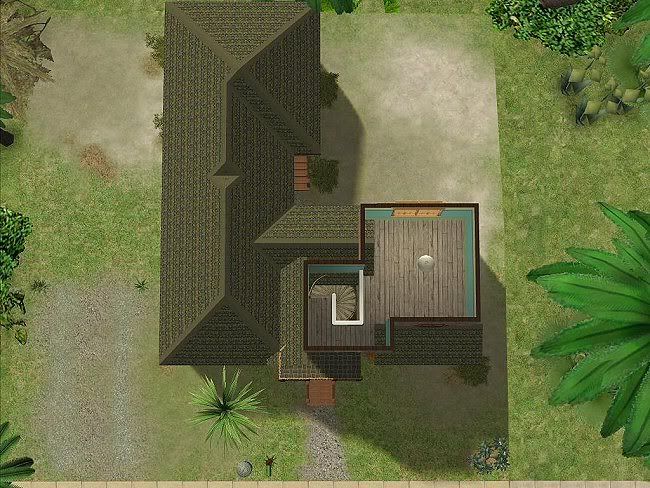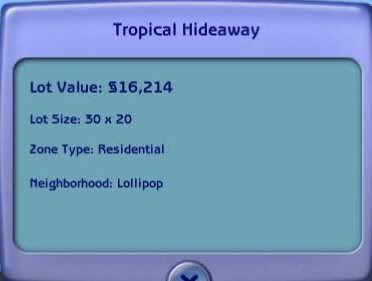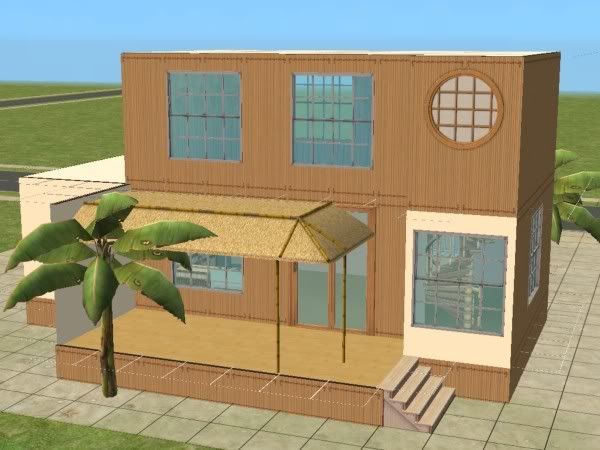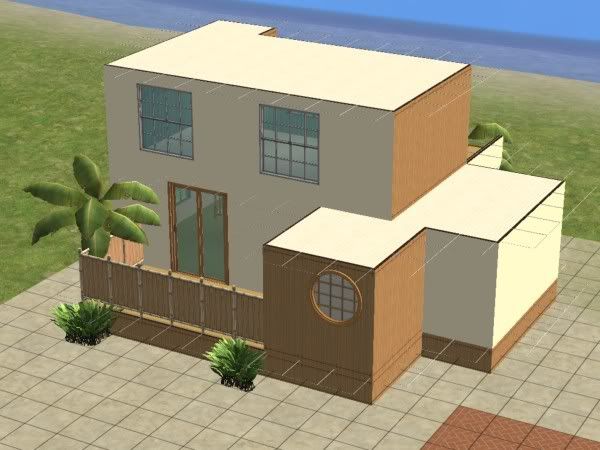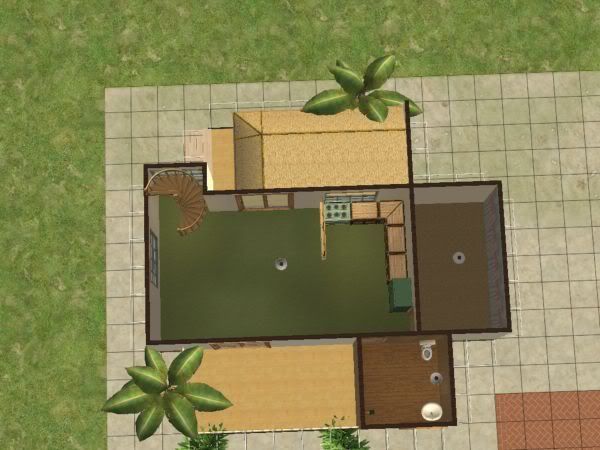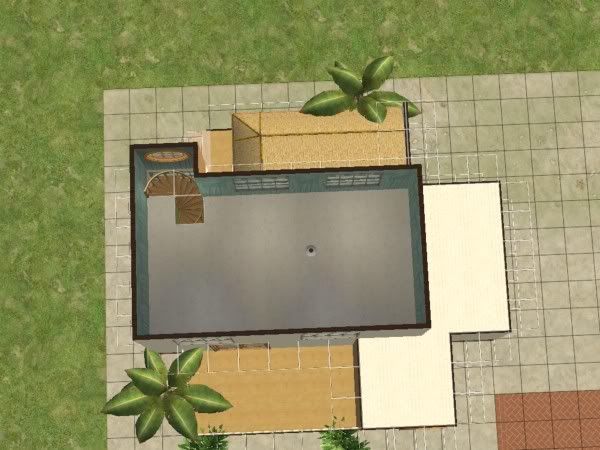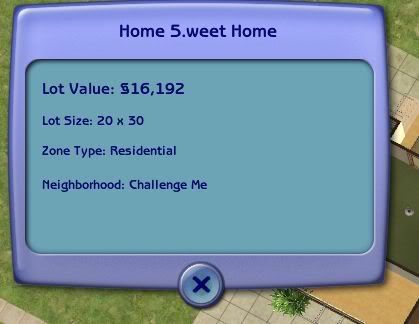#1
 17th Jan 2009 at 3:55 PM
17th Jan 2009 at 3:55 PM
Advertisement
#2
 20th Jan 2009 at 10:51 PM
20th Jan 2009 at 10:51 PM
#3
 22nd Jan 2009 at 3:13 PM
22nd Jan 2009 at 3:13 PM
#4
 22nd Jan 2009 at 4:19 PM
22nd Jan 2009 at 4:19 PM
#5
 22nd Jan 2009 at 9:41 PM
22nd Jan 2009 at 9:41 PM
#6
 23rd Jan 2009 at 10:03 AM
23rd Jan 2009 at 10:03 AM
#7
 23rd Jan 2009 at 6:58 PM
23rd Jan 2009 at 6:58 PM
#8
 23rd Jan 2009 at 9:54 PM
23rd Jan 2009 at 9:54 PM
#9
 24th Jan 2009 at 2:55 AM
24th Jan 2009 at 2:55 AM
#10
 24th Jan 2009 at 11:24 AM
24th Jan 2009 at 11:24 AM
#11
 24th Jan 2009 at 4:14 PM
24th Jan 2009 at 4:14 PM
#12
 24th Jan 2009 at 4:21 PM
24th Jan 2009 at 4:21 PM
#13
 24th Jan 2009 at 11:43 PM
24th Jan 2009 at 11:43 PM
#14
 25th Jan 2009 at 9:40 AM
25th Jan 2009 at 9:40 AM
#15
 26th Jan 2009 at 10:16 AM
26th Jan 2009 at 10:16 AM
#16
 26th Jan 2009 at 3:23 PM
26th Jan 2009 at 3:23 PM
#17
 26th Jan 2009 at 3:34 PM
26th Jan 2009 at 3:34 PM
#18
 26th Jan 2009 at 5:57 PM
26th Jan 2009 at 5:57 PM
#19
 26th Jan 2009 at 9:16 PM
26th Jan 2009 at 9:16 PM
#20
 27th Jan 2009 at 4:16 AM
27th Jan 2009 at 4:16 AM
#21
 27th Jan 2009 at 9:31 AM
27th Jan 2009 at 9:31 AM
#22
 27th Jan 2009 at 8:15 PM
27th Jan 2009 at 8:15 PM
#23
 27th Jan 2009 at 9:20 PM
27th Jan 2009 at 9:20 PM
#24
 27th Jan 2009 at 9:26 PM
27th Jan 2009 at 9:26 PM
#25
 28th Jan 2009 at 1:20 AM
28th Jan 2009 at 1:20 AM
|
|

 Sign in to Mod The Sims
Sign in to Mod The Sims















