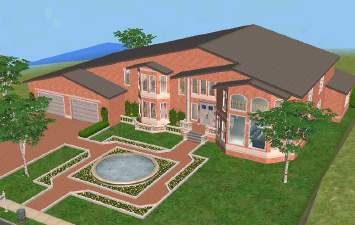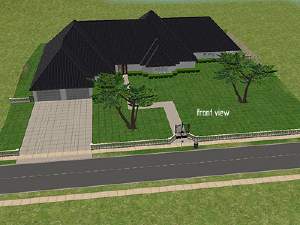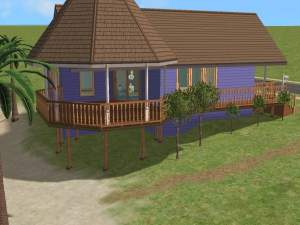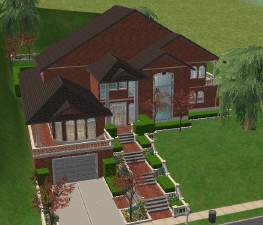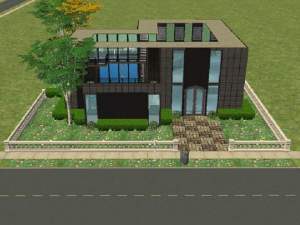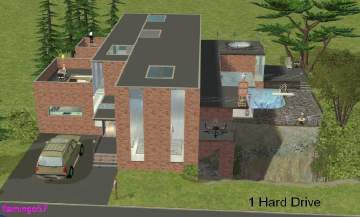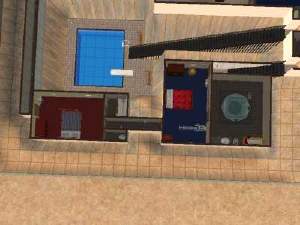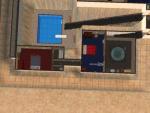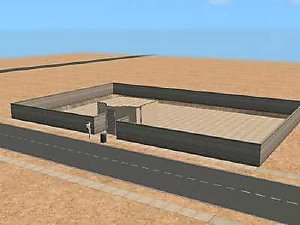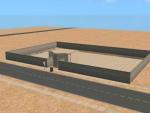 2 Caperidge Drive
2 Caperidge Drive

front external.jpg - width=400 height=300

rear external.jpg - width=400 height=300

1st & 2nd floor.jpg - width=400 height=300

3rd & 4th floor.jpg - width=400 height=300
This is a split level townhouse based on a real property I used to have. The real building was part of a terrace with another split 4-level townhouse above with a roof top patio. I've had to trim this one to the g/f property only, but kept the roof patio.
G/f has a garage for golfcarts (yep, that was the mode of transport!), entrance hall and enclosed games courtyard. Garden has a pond, tub and pool with overhead gantries. (This is an added feature the original did not have!)
The house is actually 2 separate buildings at different base levels, connected by 'outdoor' staircases (as I couldn't work out how to connect split level floors cleanly - any advice or tips on how to do this welcomed!)
1/f has a spacious living room with covered terrace leading to the garden and pool. There is a guest en suite bedroom; 2/f is kitchen and dining room.
3/f is master bedroom with en suite, dressing room and home office; 4/f has 2 family bedrooms and bathroom.
This is a well-appointed and unique town house suitable for the successful middle class Simmy family.
Enjoy!
|
2 Caperidge Drive.rar
Download
Uploaded: 27th Jan 2006, 675.2 KB.
340 downloads.
|
||||||||
| For a detailed look at individual files, see the Information tab. | ||||||||
Install Instructions
1. Download: Click the download link to save the .rar or .zip file(s) to your computer.
2. Extract the zip, rar, or 7z file.
3. Install: Double-click on the .sims2pack file to install its contents to your game. The files will automatically be installed to the proper location(s).
- You may want to use the Sims2Pack Clean Installer instead of the game's installer, which will let you install sims and pets which may otherwise give errors about needing expansion packs. It also lets you choose what included content to install. Do NOT use Clean Installer to get around this error with lots and houses as that can cause your game to crash when attempting to use that lot. Get S2PCI here: Clean Installer Official Site.
- For a full, complete guide to downloading complete with pictures and more information, see: Game Help: Downloading for Fracking Idiots.
- Custom content not showing up in the game? See: Game Help: Getting Custom Content to Show Up.
Loading comments, please wait...
Uploaded: 27th Jan 2006 at 3:04 PM
-
by Redmirror77 14th Feb 2006 at 2:57pm
 2
4.6k
2
4.6k
-
by beemi 19th Feb 2006 at 7:56am
 4
7.4k
4
7.4k
-
by lollipop69_69 16th May 2007 at 10:02pm
 +6 packs
2 5.5k
+6 packs
2 5.5k University
University
 Glamour Life
Glamour Life
 Nightlife
Nightlife
 Open for Business
Open for Business
 Pets
Pets
 Seasons
Seasons
-
by pickles260 23rd Jul 2007 at 6:46pm
 +3 packs
2.5k
+3 packs
2.5k Glamour Life
Glamour Life
 Nightlife
Nightlife
 Pets
Pets
-
by flamingo57 27th Jan 2008 at 2:08am
 +6 packs
4 7k
+6 packs
4 7k University
University
 Nightlife
Nightlife
 Open for Business
Open for Business
 Pets
Pets
 Seasons
Seasons
 Bon Voyage
Bon Voyage
-
by Son of Sim 27th Jan 2006 at 4:29pm
3x2 lot S96,294 fully furnished with Maxis objects. My second property for the tin-foil hat brigade. more...
 4
5k
4
5k
-
by Son of Sim 27th Jan 2006 at 4:23pm
3x2 lot S117,826 fully furnished with Maxis objects. more...
 9
13.6k
2
9
13.6k
2

 Sign in to Mod The Sims
Sign in to Mod The Sims 2 Caperidge Drive
2 Caperidge Drive



