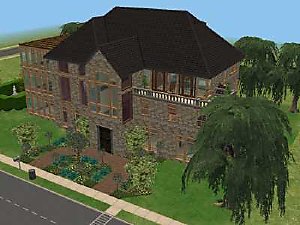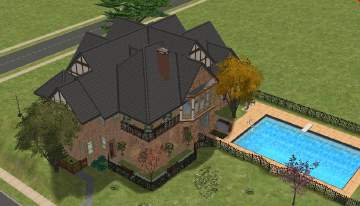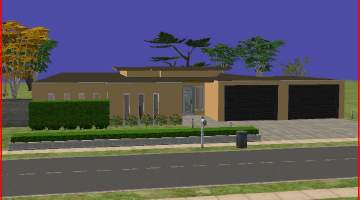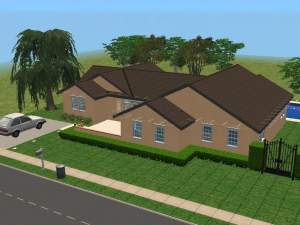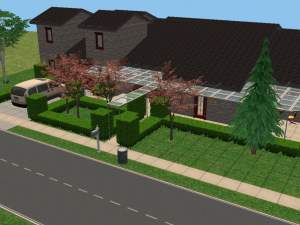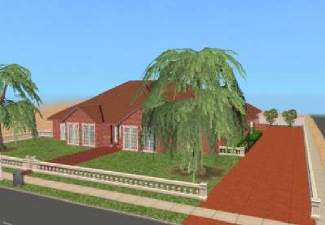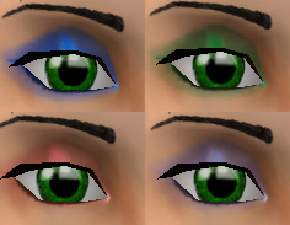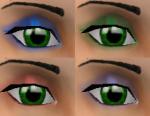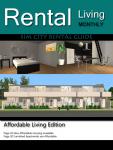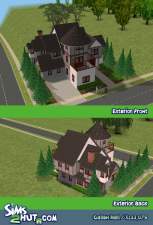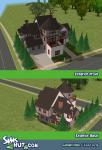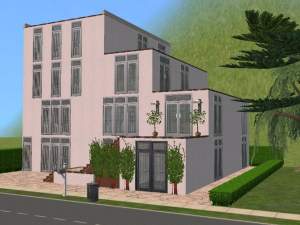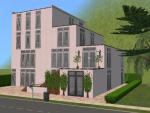 One Floor Luxury Living
One Floor Luxury Living

snapshot_00000002_50f511c6.jpg - width=600 height=450

snapshot_00000002_70f51133.jpg - width=600 height=450

snapshot_00000002_90f51141.jpg - width=600 height=450

snapshot_00000002_90f51189.jpg - width=600 height=450

snapshot_00000002_b0f511b0.jpg - width=600 height=450

snapshot_00000002_b0f511dc.jpg - width=600 height=450

snapshot_00000002_b0f51180.jpg - width=600 height=450

snapshot_00000002_f0f510bd.jpg - width=600 height=450
<br>
This is my first upload here..I had to gather up the courage because there is so much beautiful work on this site. I got the houseplans for this lot on an architectural website. It didn't come out exactly as the plans look, but Sim houses rarely do! The house is all one floor (making it easier to play for bigger families), with ample living space on a large 5x5 lot. It includes:
*master suite with large bathroom overlooking a corner garden
*a 4 seasons porch
*jacuzzi room
*eat in kitchen
*dining room
*living room with fireplace
*guest bathroom
*foyer
*2 other bedrooms with a connecting bathroom
* and a 2 car garage
--------------------------------
The lot has been scanned with cleaninstaller and only includes one piece of custom content which is RoddyAleixo's Invisible Driveway. His driveway can be found here as well: http://www.modthesims2.com/showthre...isible+driveway
Thank you RoddyAleixo!
**I also recommend downloading Mickyss's Corner Tub for the master bathroom to look as it does in the picture with the tub overlooking the garden. The tub can be found here: http://www.modthesims2.com/showthread.php?t=121330
Thank you Mickyss!
--------------------------------------------------
I have decorated with paint, wallpaper, and floor tiles just to indicate rooms, but of course those can be changed. I also put counters in the kitchen and toilets in the bathrooms just to help you see where things could go, but again, it's all up to you. The lot is entirely landscaped.
So be gentle with me, but I always welcome constructive criticism, thanks, pats on the back, cookies and milk, and stuff like that. Enjoy!
|
mainfloorluxury.zip
Download
Uploaded: 7th Feb 2006, 822.2 KB.
820 downloads.
|
||||||||
| For a detailed look at individual files, see the Information tab. | ||||||||
Install Instructions
1. Download: Click the download link to save the .rar or .zip file(s) to your computer.
2. Extract the zip, rar, or 7z file.
3. Install: Double-click on the .sims2pack file to install its contents to your game. The files will automatically be installed to the proper location(s).
- You may want to use the Sims2Pack Clean Installer instead of the game's installer, which will let you install sims and pets which may otherwise give errors about needing expansion packs. It also lets you choose what included content to install. Do NOT use Clean Installer to get around this error with lots and houses as that can cause your game to crash when attempting to use that lot. Get S2PCI here: Clean Installer Official Site.
- For a full, complete guide to downloading complete with pictures and more information, see: Game Help: Downloading for Fracking Idiots.
- Custom content not showing up in the game? See: Game Help: Getting Custom Content to Show Up.
Loading comments, please wait...
Uploaded: 7th Feb 2006 at 7:25 PM
-
Luxury Living with Stonehaven Manor
by DizzySim 14th Mar 2006 at 1:18am
 +3 packs
5 6.1k 2
+3 packs
5 6.1k 2 University
University
 Nightlife
Nightlife
 Open for Business
Open for Business
-
by XsnowdropX 5th Apr 2006 at 9:16pm
 11
17k
3
11
17k
3
-
by LondonersMrs 18th May 2006 at 5:48pm
 +3 packs
1 3.6k
+3 packs
1 3.6k University
University
 Nightlife
Nightlife
 Open for Business
Open for Business
-
by hedesrochers 14th Jul 2006 at 11:45pm
 +3 packs
4.5k
+3 packs
4.5k University
University
 Nightlife
Nightlife
 Open for Business
Open for Business
-
by hedesrochers 17th Jul 2006 at 3:47am
 +3 packs
1 4.8k
+3 packs
1 4.8k University
University
 Nightlife
Nightlife
 Open for Business
Open for Business
-
Affordable & Modern Apartment Row (Low Rent Small Lot)
by TechnicalDiva 10th Sep 2008 at 3:13am
Affordable row style housing with a modern flair. more...
 +9 packs
8 27.1k 10
+9 packs
8 27.1k 10 University
University
 Nightlife
Nightlife
 Open for Business
Open for Business
 Pets
Pets
 Seasons
Seasons
 Bon Voyage
Bon Voyage
 Free Time
Free Time
 Ikea Home
Ikea Home
 Apartment Life
Apartment Life
-
Long, Fluffy Beard (Adult/Elder Males Only)
by PieSims updated 28th Jun 2013 at 4:30am
A long beard mesh fit for only the manliest of sims. more...
 19
17.4k
41
19
17.4k
41
-
Mansion Scheu by Adolf Loos (Art Nouveau)
by brody dalle 3rd Jul 2007 at 4:00pm
Hi everyone! more...
 +1 packs
8 14.1k 1
+1 packs
8 14.1k 1 University
University
-
by PhantomRiderYT 12th Feb 2017 at 1:27am
This trait allows you to watch the antics of a very angry Sim more...
 14
93.1k
62
14
93.1k
62
Thanks on this download
Favourites on this download
Helpful Resources
| See all Creator guidelines: | Creator Guidelines |
|---|---|
| Read about credits & copyrighting: | Creator Resource Credits Guidelines |
| Bug reports or site-related questions: | Forum | Discord |

 Sign in to Mod The Sims
Sign in to Mod The Sims One Floor Luxury Living
One Floor Luxury Living













