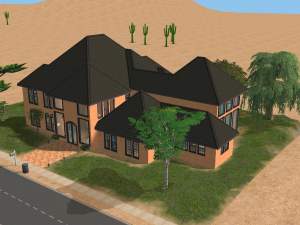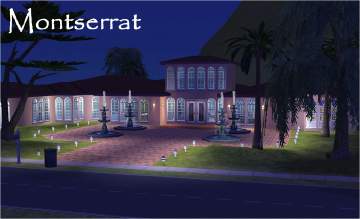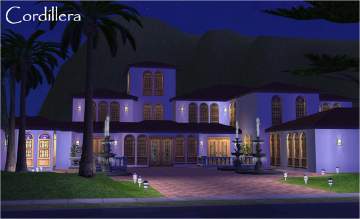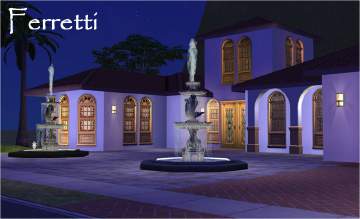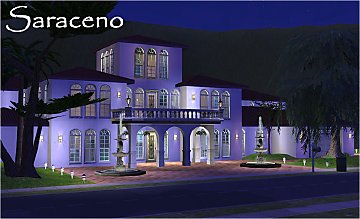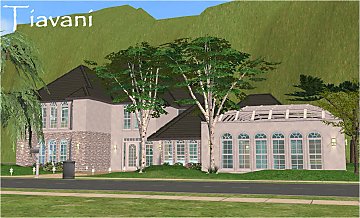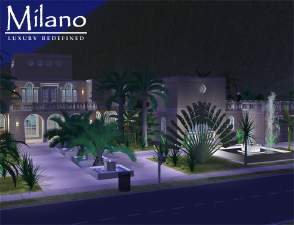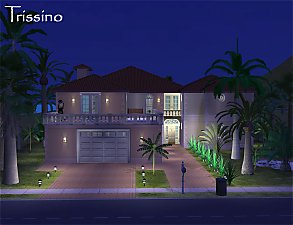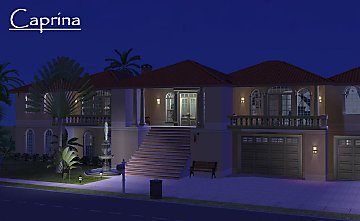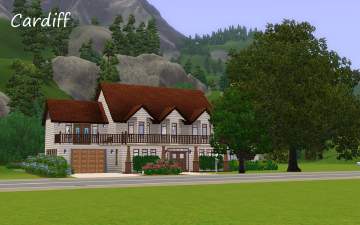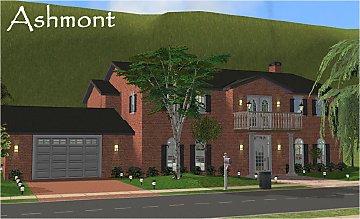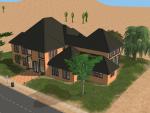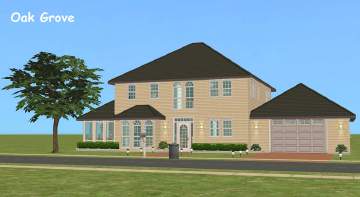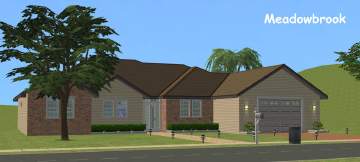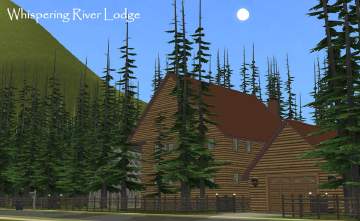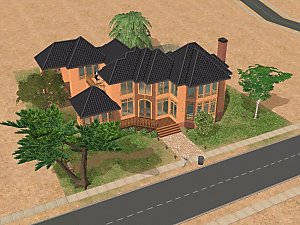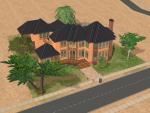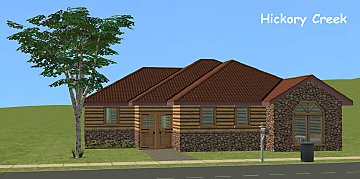 Arriosa (Luxury Mediterranean Villa, 5 BR, 7 BA, Fully Furnished)
Arriosa (Luxury Mediterranean Villa, 5 BR, 7 BA, Fully Furnished)

Arriosa Title.JPG - width=800 height=486

Arriosa.JPG - width=800 height=476

Arriosa 1st Floor Plans.JPG - width=800 height=480

Arriosa 2nd Floor Plans.JPG - width=800 height=480

Arriosa Pool at Night.JPG - width=800 height=484

Arriosa Side Courtyard at Night.JPG - width=800 height=486

Arriosa Living Room with Fireplace.JPG - width=800 height=486

Arriosa Open Floor Plan.JPG - width=800 height=484
Make your sims' dreams come true! This beautiful Spanish-influenced villa embraces contemporary design ideas and technologies, while still retaining an Old World flavor. Arriosa uses outdoor living spaces and an open, breezy floorplan to make this home a place of relaxation and comfort unlike any other.
This breathtaking neo-Mediterranean masterpiece is fully furnished and decorated, and comes with a garage (complete with sportscar), and everything that a sim could wish for. Come check it out today and live in the lap of luxury!
Features:
-Unique, efficient layout with plenty of doors and windows
-Fully landscaped with trees, fountains, and elegant courtyards
-Lighting and decorative plants in every room
-Safe and secure with burglar alarms, fire alarms, and phones
-Each bedroom includes a private bath, closet, wardrobe with mirror, bookshelves, and sitting areas with ample light for reading. Upstairs bedrooms also feature computer desks, great for students!
-This estate can comfortably house 8 people (with plenty of facilities for guests)
-Plenty of room to expand and customize
-And so much more--check it out for yourself!
Rooms not pictured below (but shown in the overview floor plan shots) include:
-A service hallway (leading from the garage into the house) with a butler pantry, wine cellar, and floral pantry
-Work area in the garage (with a robot-building workstation)
-Exercise room
-Two guest bathrooms (the one in the loft can accommodate two guests at a time)
-Kitchen pantry with cookbooks
-His-and-hers walk-in closets/dressing rooms in the master suite
-His-and-hers private toilet closets in the master bath
-Large sitting area in the master suite, with bookshelves and a private outside entrance
-Upstairs balcony with a view of the grand hall, living room, and dining room
-Handy closets everywhere for storing anything you can imagine
Lot Size: 5x6
Furnished: $576,537
Photo Album
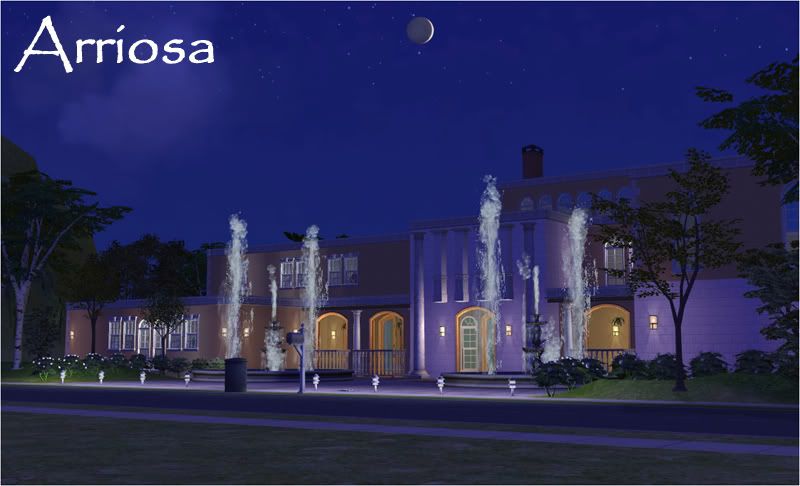
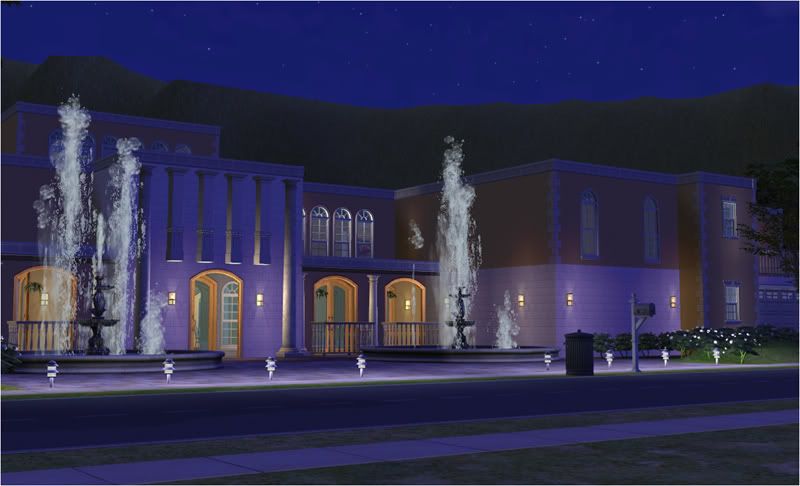
The stunning front courtyard with its amazing fountains welcomes you home in style. Hope you brought an umbrella!

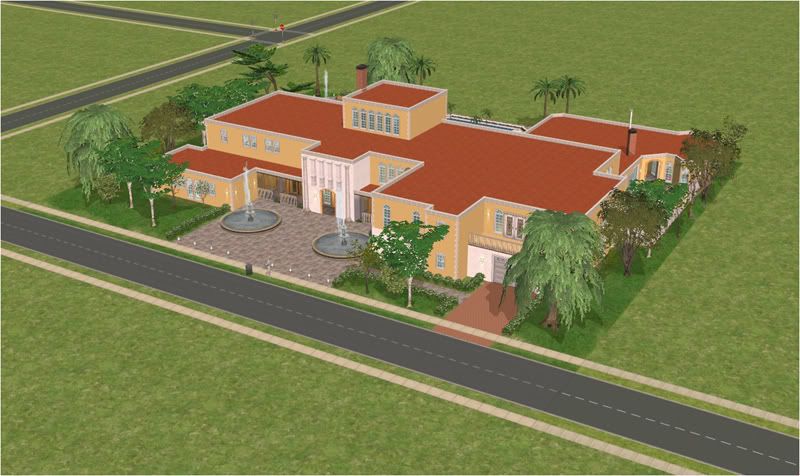
This beautiful villa is decorated in a warm, sunny color scheme.
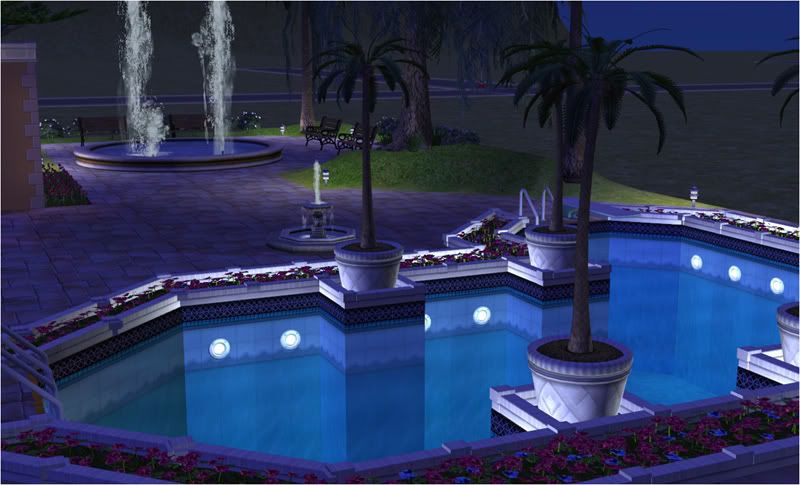
Enjoy the breathtaking view of the pool and fountains from the lanai (breezeway).
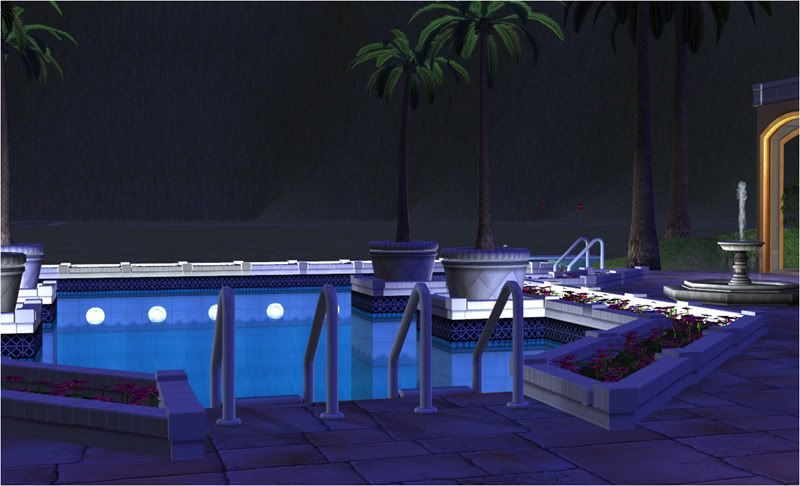
Come take a dip in the inviting pool!
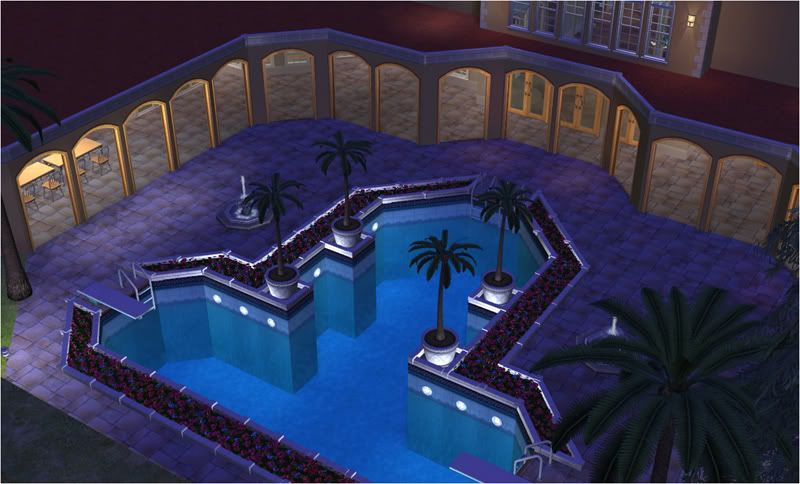
Beautiful landscaping shows off the lovely shaped pool.
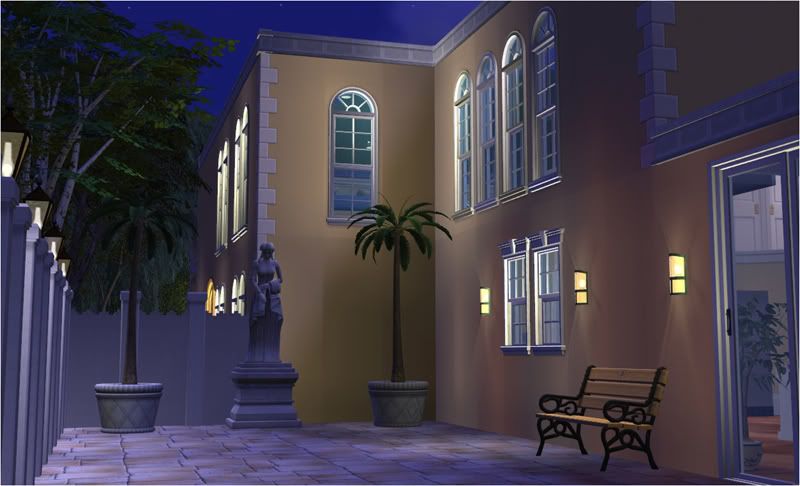
Enjoy a few moments of solitude in the peaceful side courtyard.
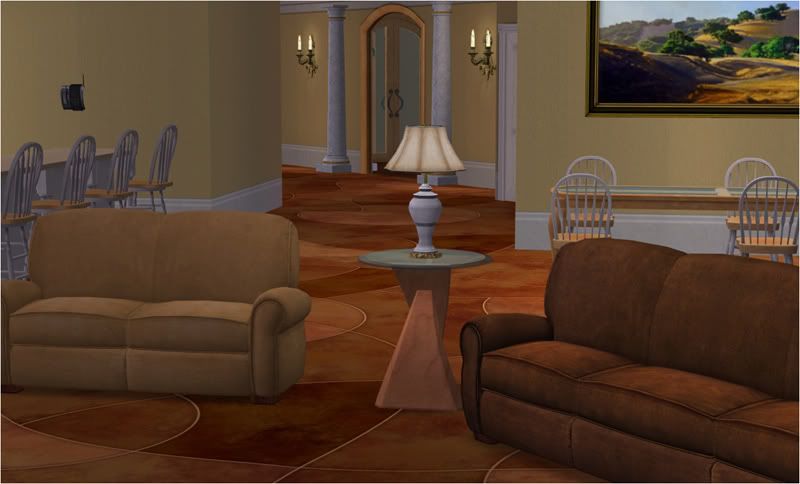
A breezy, open floor plan creates warm, inviting living spaces.
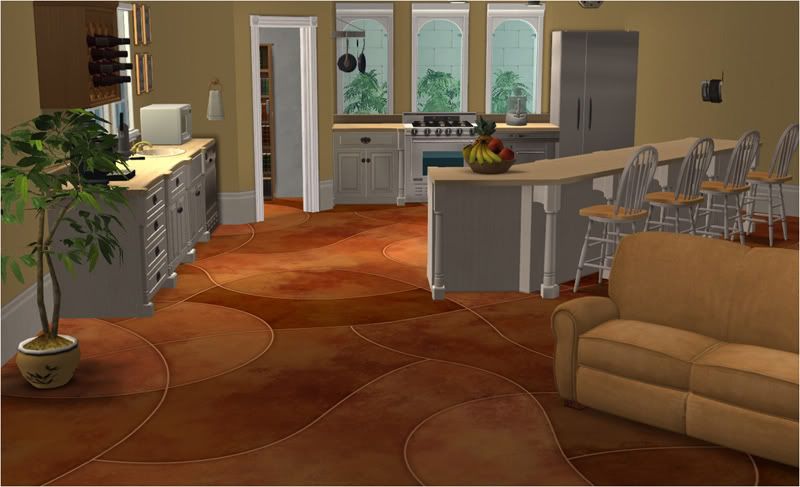
The bold and unique design of the kitchen really sets off the style of the house! (*Please note: the island counters shown in this picture cause sims to get stuck when trying to use them. In the actual download, the counters have been fixed and moved so that they are straight. No more stuck sims! See the note about diagonal furniture below.)
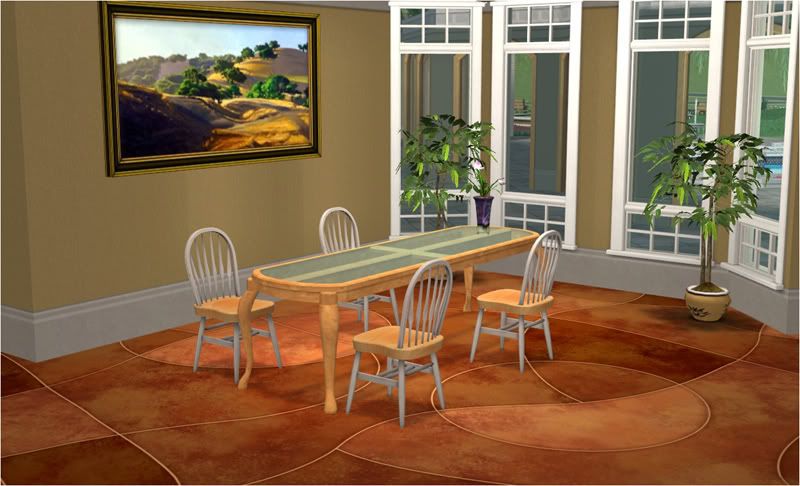
Wake up to a promising new day in the sunny breakfast nook. (*Please note that sims may get stuck in the diagonal table. See the note about diagonal furniture and how to avoid this below.)
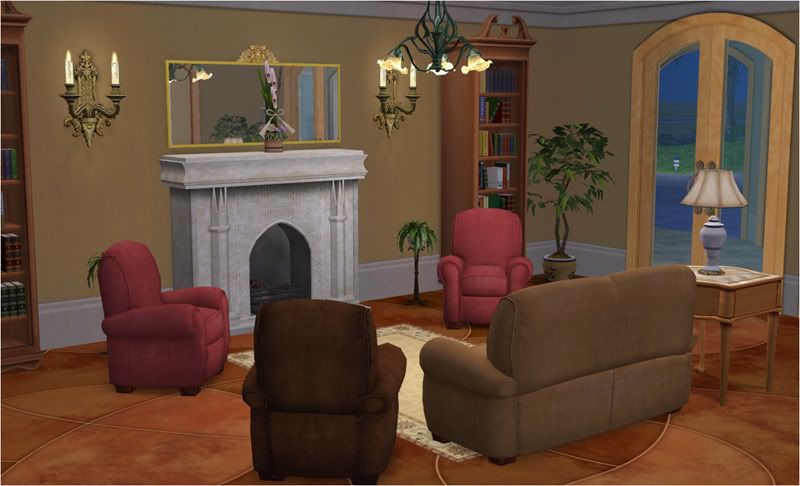
Warm up by a crackling fire in the majestic living room, which boasts a breathtaking 30-foot ceiling.
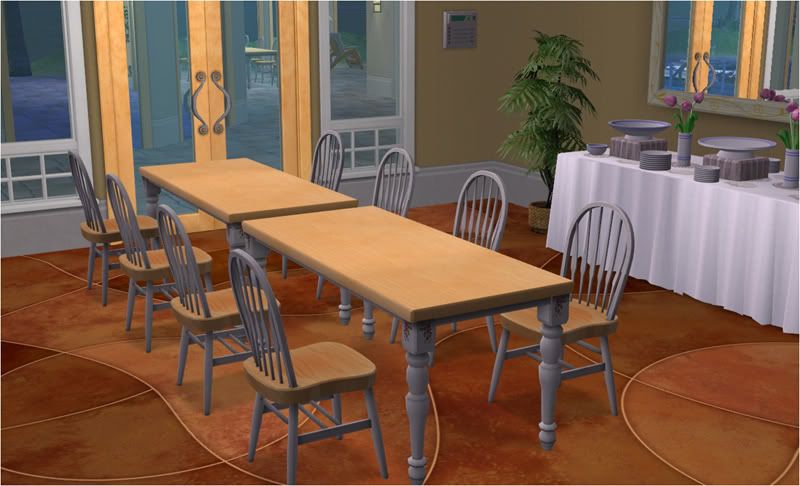
Enjoy a gorgeous view of the lanai and pool in the formal dining room, complete with buffet and wine table.
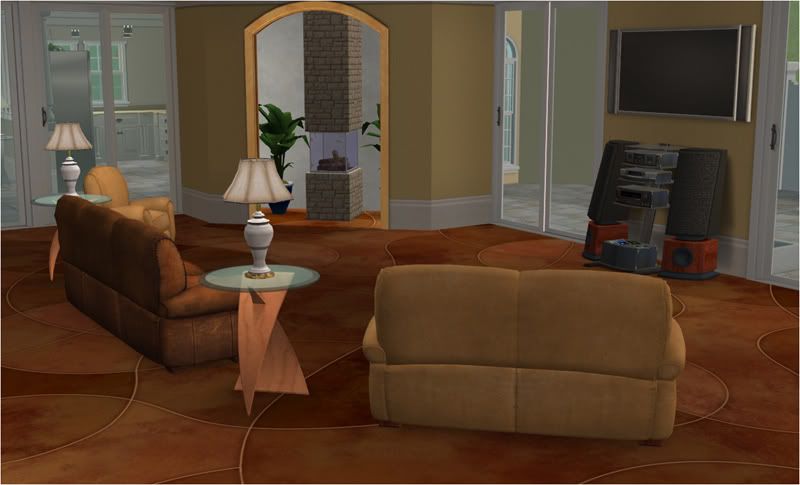
Watch TV, listen to your favorite tunes, or just enjoy the modern fireplace in the leisure room.
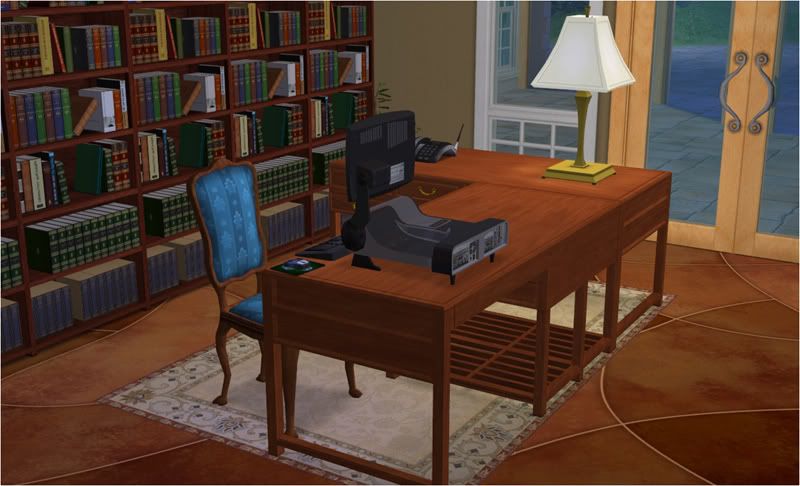
Work productively and comfortably in the elegant study, which includes an aquarium, a grandfather clock, a globe, and a sectional desk.
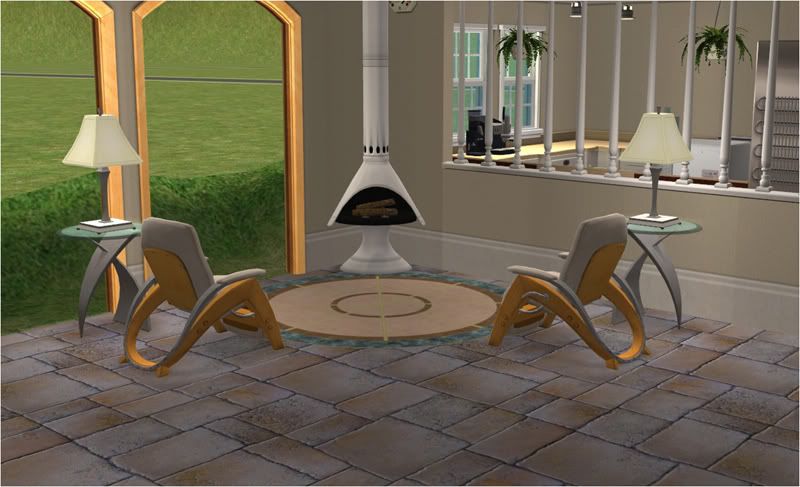
Indulge your inner chef in the outdoor kitchen (a full kitchen with a grill and all appliances), or just relax with the fresh outdoor breezes and fireplace in the solana (sunroom).
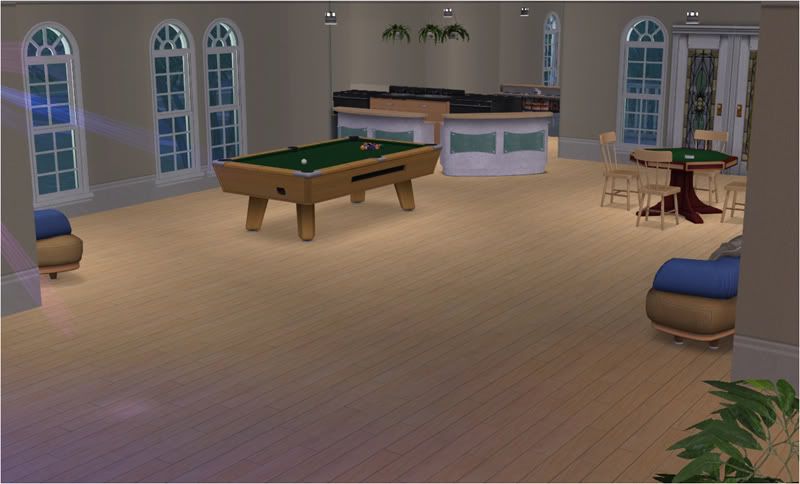
Have fun with your friends and family in the spacious loft, complete with bar and deck with telescope.
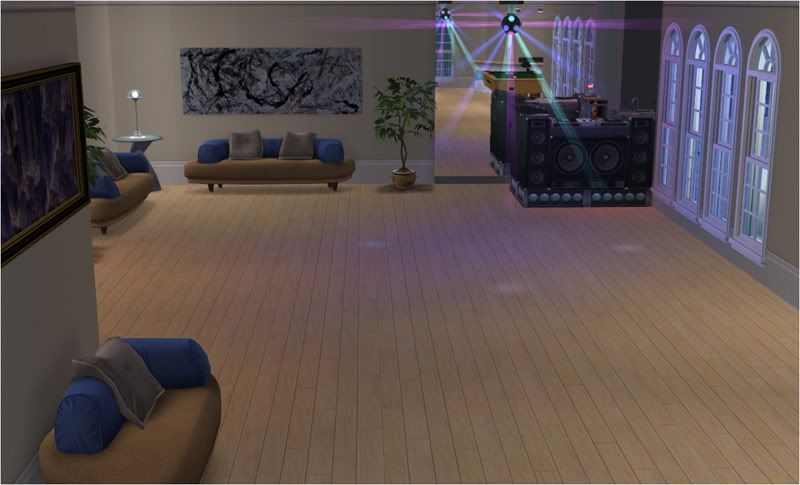
Throw a perfect party every time with the DJ booth, dance floor, and ample seating in the loft! This is an extension of the game area shown above, for entertaining in style.
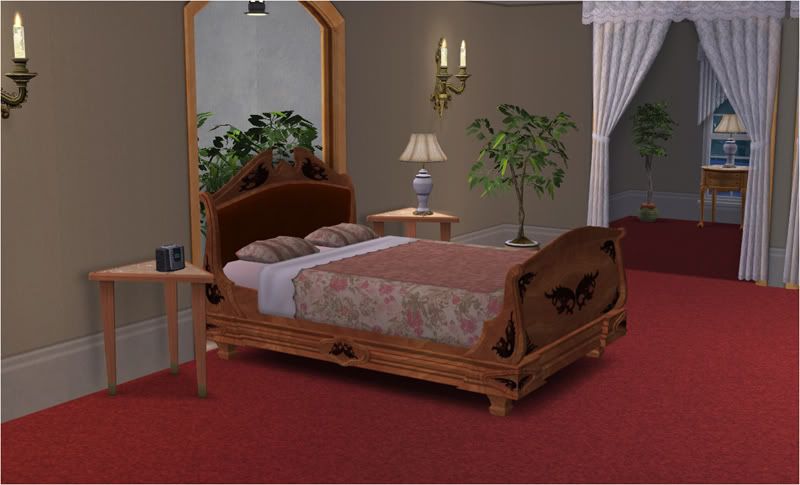
Be lord (or lady) of your castle in the grand master suite, with a beautiful lighted alcove behind the bed that sets your personal space apart from the rest!
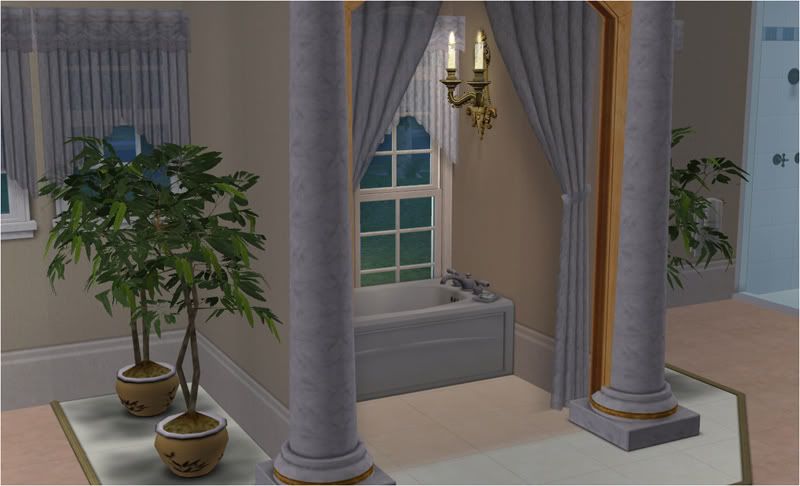
Soak up the suds and sunshine in the stunning master bath.
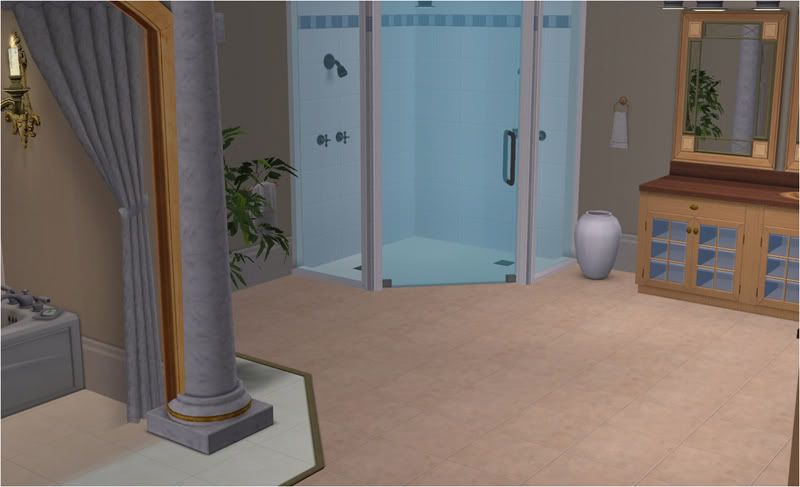
The bath also includes a deluxe lighted shower for two!
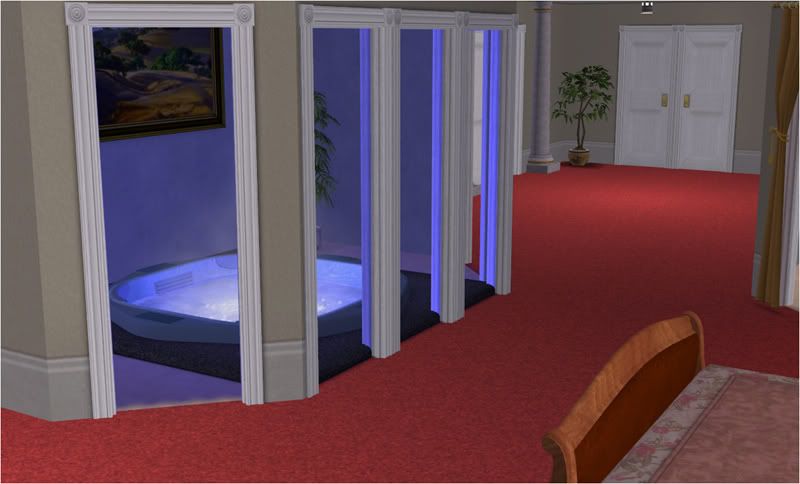
Discover pure bliss in the private master suite spa.
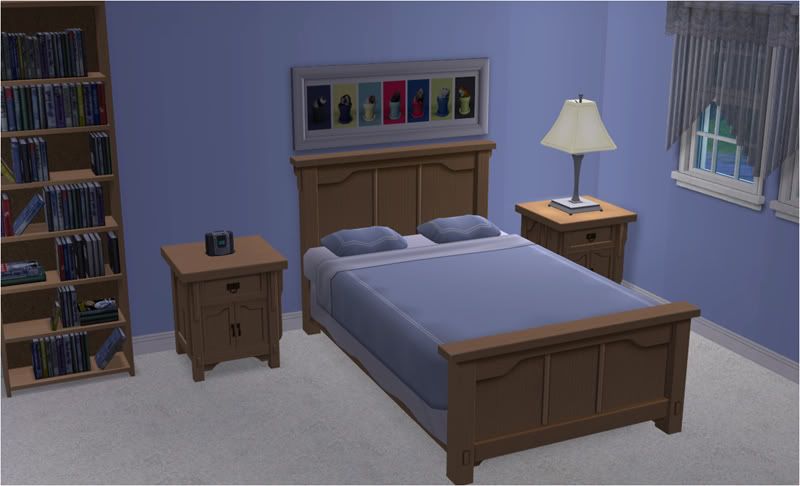
Plenty of individually decorated bedrooms upstairs for a large or growing family.
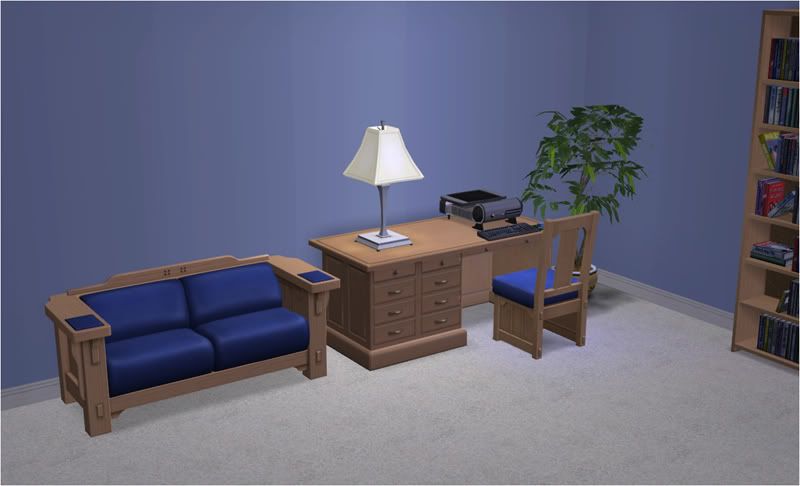
Each upstairs bedroom has a computer desk, great for students or playful sims.
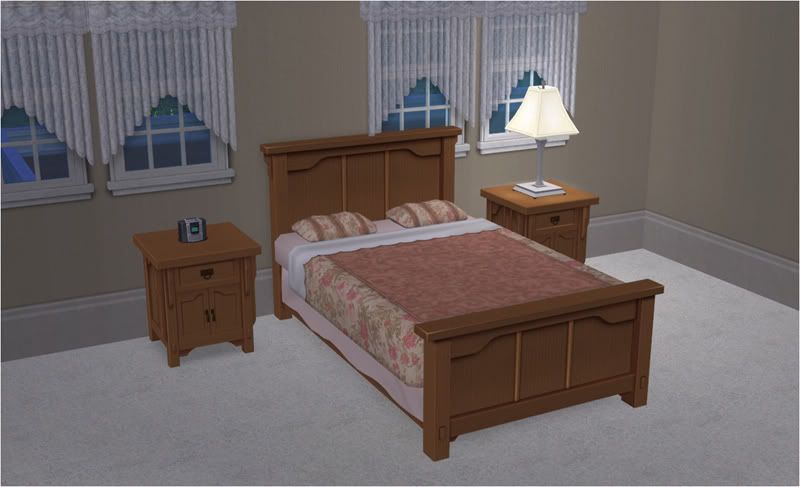
This elegant bedroom and pink bathroom (shown below) is sure to win any girl's heart.
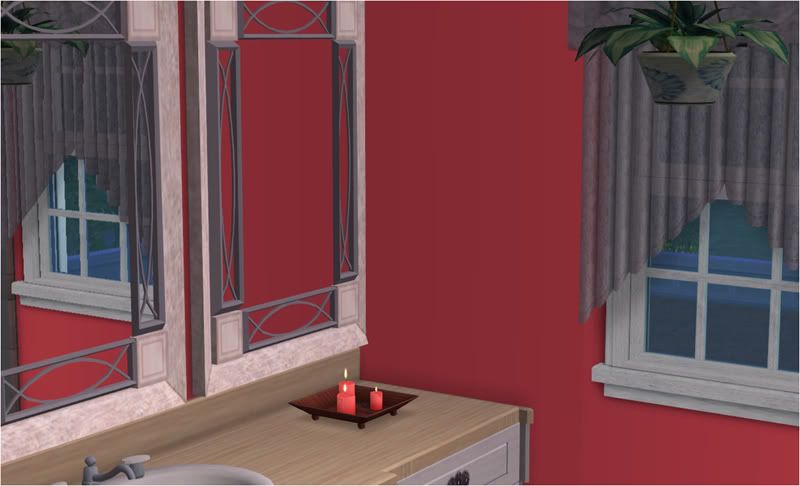
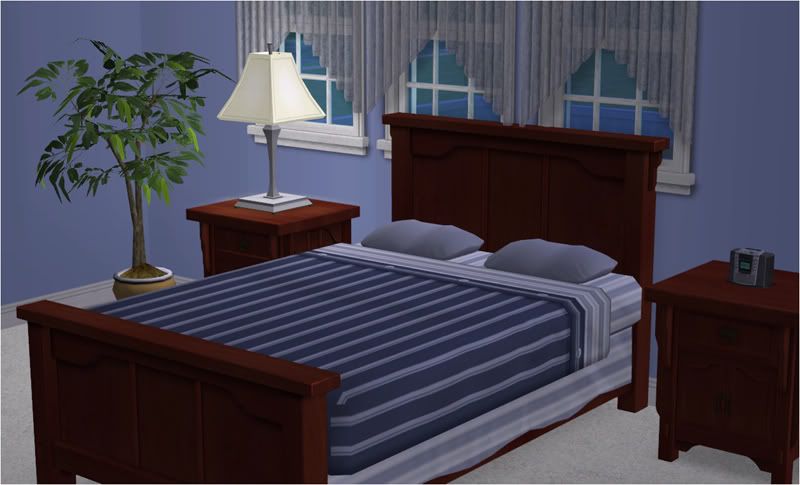
This beautiful bedroom has a unique and sophisticated style.
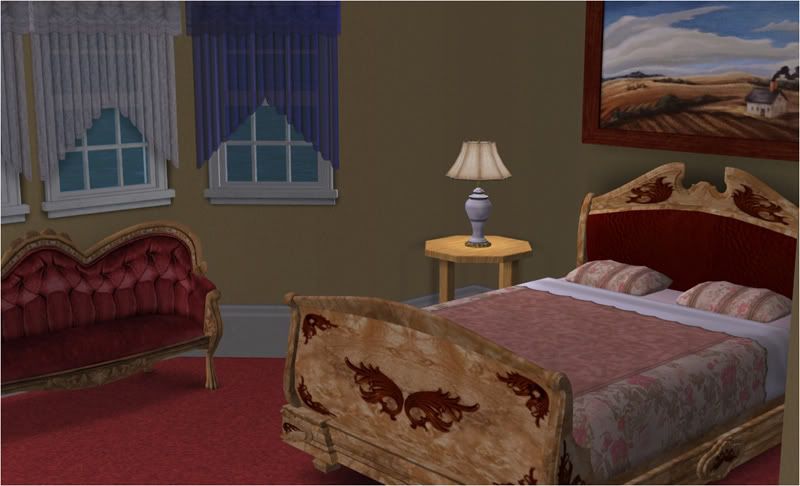
Treat your guests like royalty (or house servants or an independent family) with a private guest suite that is separate from the rest of the house.
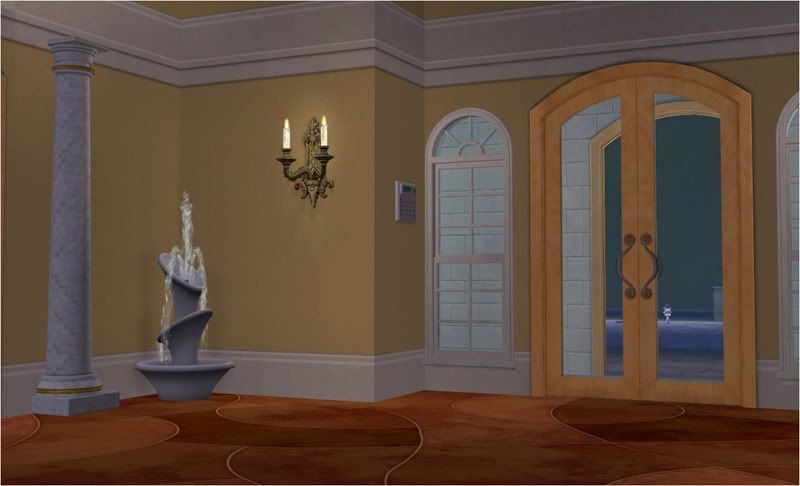
Splashing fountains give the foyer a special touch.
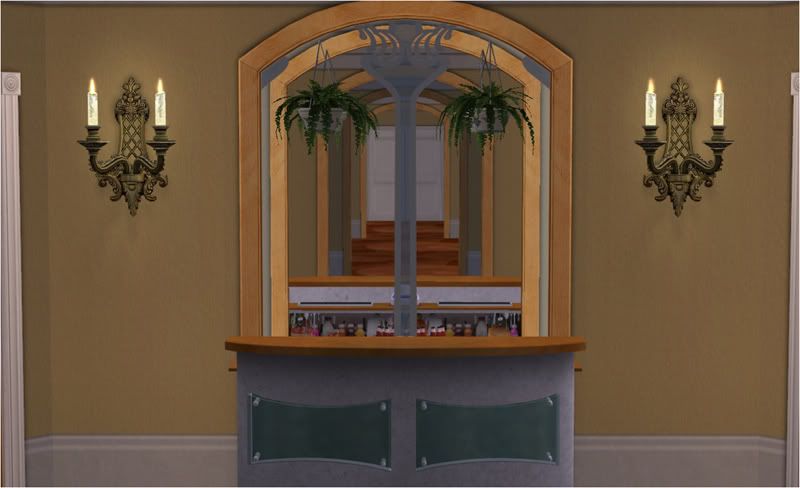
This mirrored bar really sets off the grand hallway! (*Please note: this bar is purely for show and is not usable. See the note below about inaccessible areas.)
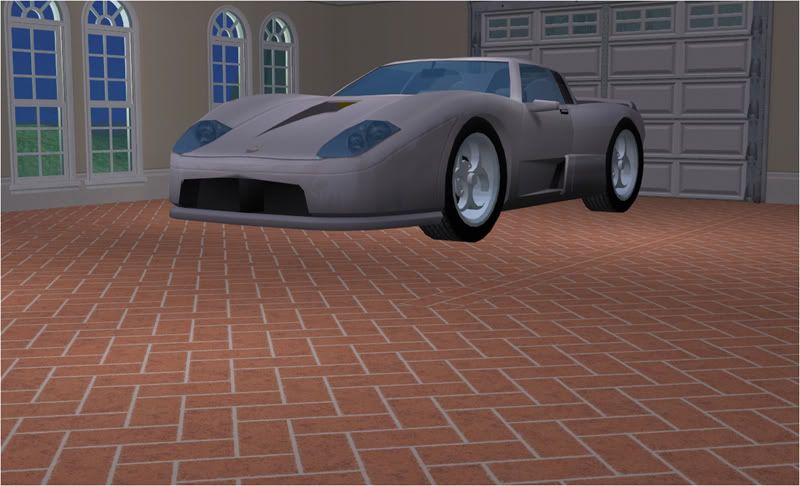
Drive away in style in this racy little sportscar.
First Floor Plans (This house was so big that it wouldn't fit in one camera shot, so I had to break the overview shots up into several smaller pictures!)
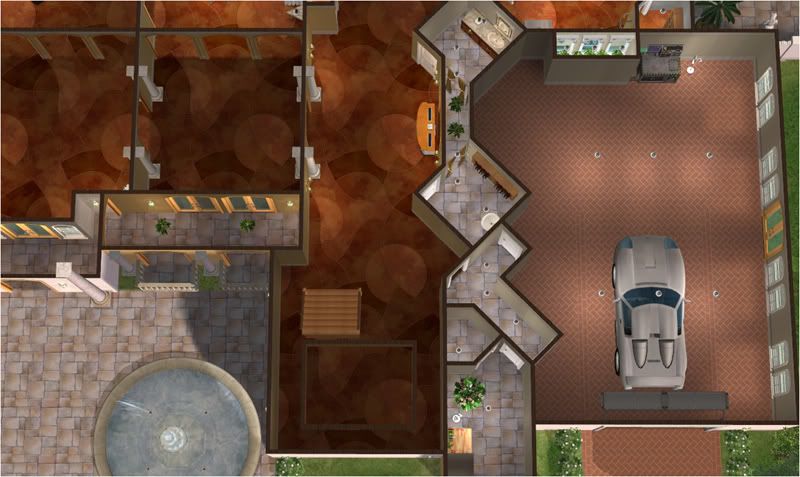
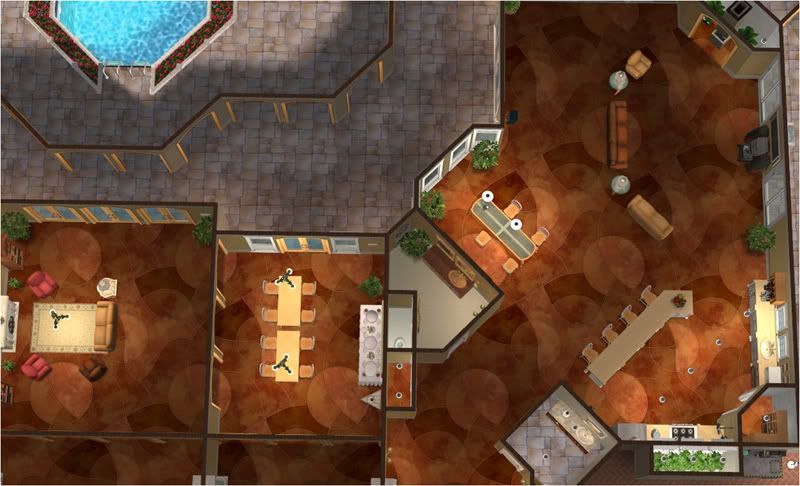
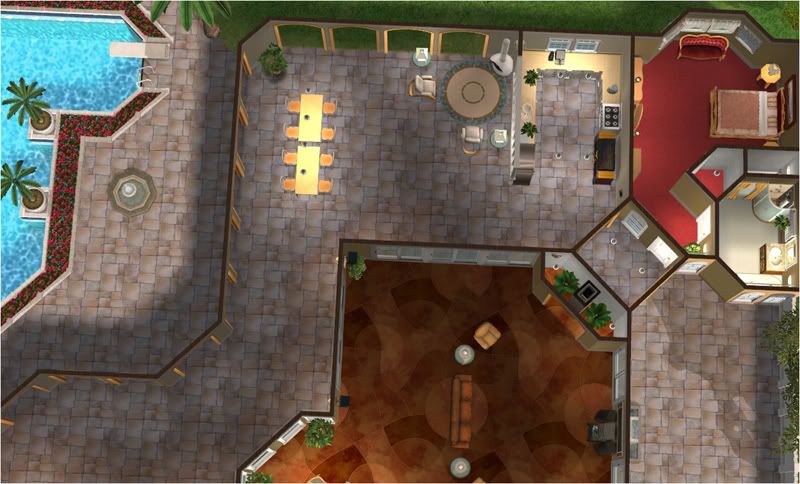
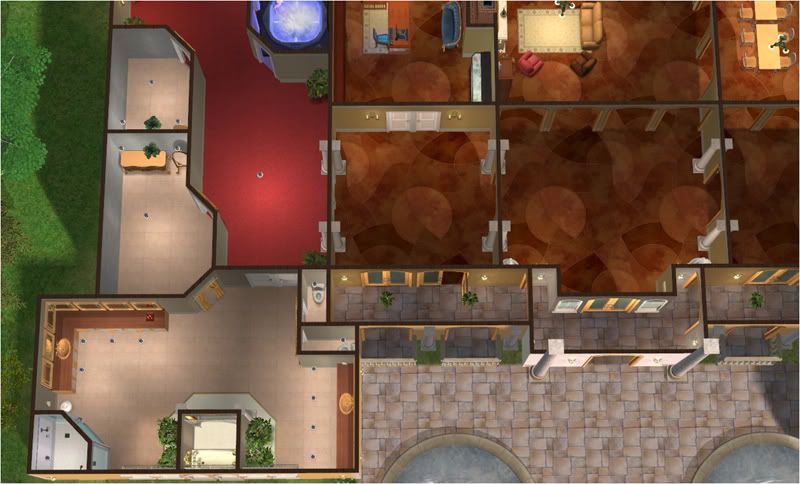
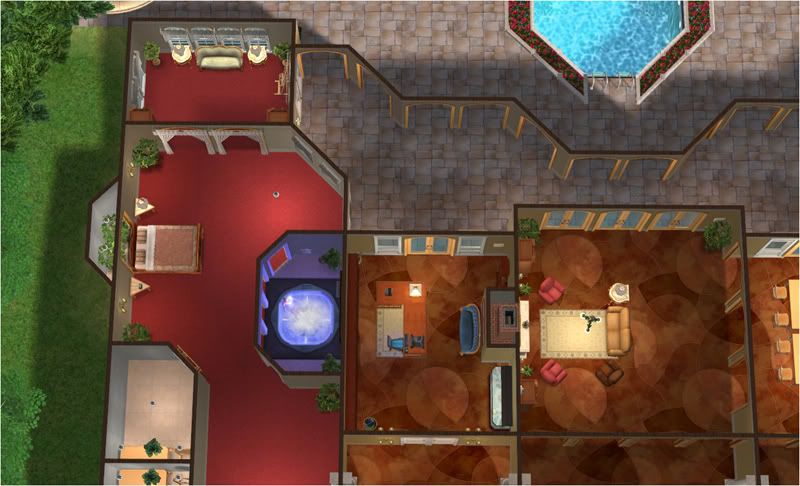
2nd Floor Plans
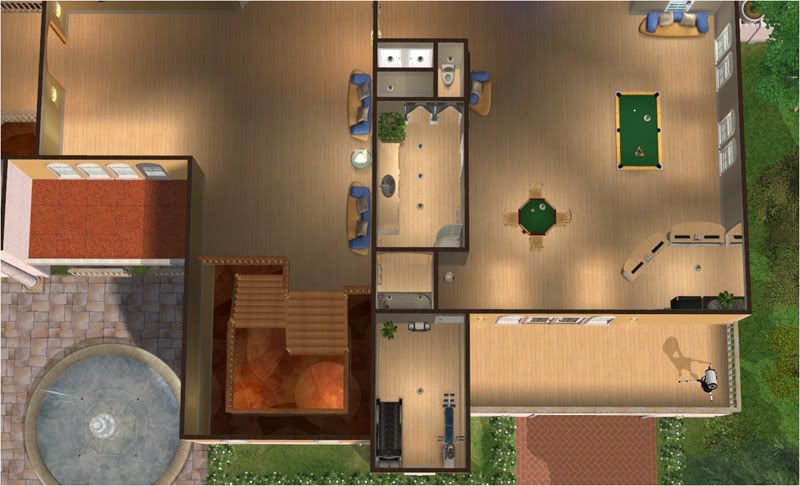
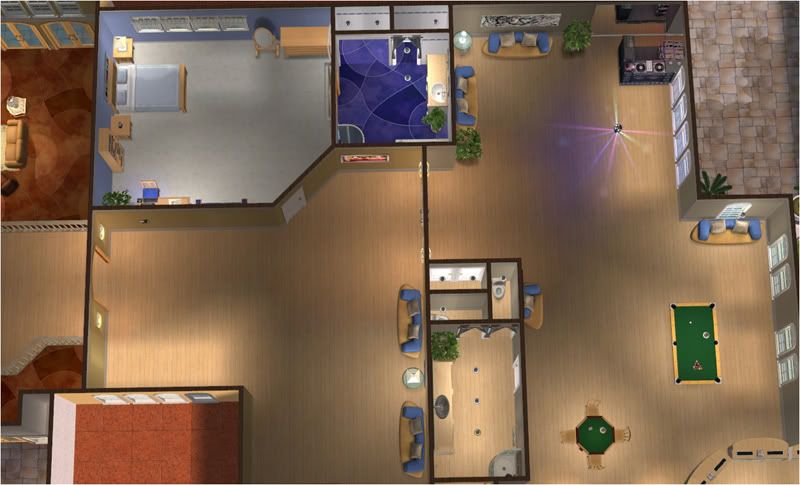
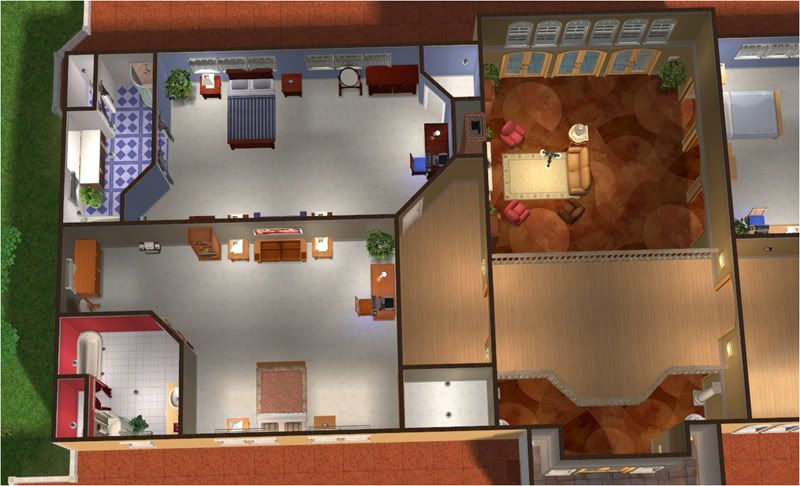
------
And that's only a sample of the beauty of this elegant masterpiece--you just have to see it for yourself!
This house contains no hacks or custom content!
*You will need the Sims 2 Family Fun Pack to play this house.
**WARNING: This house is HUGE, and may run slowly on some computers (it runs fine on my main computer, but on my older one it is a little slow but still playable). If that happens, try reducing some of the landscaping or adjusting your video settings.
***A NOTE ABOUT DIAGONAL FURNITURE AND INACCESSIBLE AREAS: Your sims may occasionally get stuck in a diagonal piece of furniture, especially when getting up from the breakfast nook table. There are two ways to avoid this: either have the sim walk in a different direction until they are unstuck, or move the furniture so that it is aligned normally with the grid. It looks nice and is quite playable, just be cautioned that it may not work as smoothly as furniture that is aligned with the grid. The entire house has been playtested and fixed in the actual download. The only part of the house that is purely for show and isn't accessible is the downstairs bar at the end of the great hall (see the picture above). If you play this house and find any more areas that aren't useable (although it has been very carefully tested), please let me know so I can fix this! Thanks!
-----
My Policy:
Feel free to use or modify any of my house designs, but only for personal use! Please do not upload them to other sites. And please don't modify my stuff and then try to upload it as your own--I often spend days at a time working on a really big project and take great pride in my work. (This house alone took over two weeks of uninterrupted work, and used over a hundred individual cheats!)
Thanks!
Enjoy!
Mairi
-----
Stonehaven, the first house in my new Country Estates series, is finished! It is currently in the process of being uploaded. Check out the sneak preview here:
http://mikeinside.modthesims2.com/f...p=436728#436728
-----
|
Arriosa.zip
Download
Uploaded: 31st Jan 2007, 1.87 MB.
5,088 downloads.
|
||||||||
| For a detailed look at individual files, see the Information tab. | ||||||||
Install Instructions
1. Download: Click the download link to save the .rar or .zip file(s) to your computer.
2. Extract the zip, rar, or 7z file.
3. Install: Double-click on the .sims2pack file to install its contents to your game. The files will automatically be installed to the proper location(s).
- You may want to use the Sims2Pack Clean Installer instead of the game's installer, which will let you install sims and pets which may otherwise give errors about needing expansion packs. It also lets you choose what included content to install. Do NOT use Clean Installer to get around this error with lots and houses as that can cause your game to crash when attempting to use that lot. Get S2PCI here: Clean Installer Official Site.
- For a full, complete guide to downloading complete with pictures and more information, see: Game Help: Downloading for Fracking Idiots.
- Custom content not showing up in the game? See: Game Help: Getting Custom Content to Show Up.
Loading comments, please wait...
-
Oakwind - 2 BR, 1.5 BA Luxury Family Home, Fully Furnished
by mairi0336 16th Jan 2007 at 9:09am
 +3 packs
6 7.1k 1
+3 packs
6 7.1k 1 Nightlife
Nightlife
 Open for Business
Open for Business
 Pets
Pets
-
Montserrat (Luxury Mediterranean Villa, 3 BR, 4 BA, Fully Furnished)
by mairi0336 23rd Jan 2007 at 12:14pm
 +4 packs
18 21.6k 8
+4 packs
18 21.6k 8 University
University
 Nightlife
Nightlife
 Open for Business
Open for Business
 Pets
Pets
-
Cordillera (Luxury Mediterranean Villa, 3 BR, 6 BA, Fully Furnished)
by mairi0336 25th Jan 2007 at 7:37am
 +5 packs
33 105.2k 54
+5 packs
33 105.2k 54 Family Fun
Family Fun
 University
University
 Nightlife
Nightlife
 Open for Business
Open for Business
 Pets
Pets
-
Ferretti (Luxury Mediterrean Villa, 3 BR, 3 BA, Fully Furnished)
by mairi0336 26th Jan 2007 at 3:19pm
 +4 packs
21 23.8k 12
+4 packs
21 23.8k 12 University
University
 Nightlife
Nightlife
 Open for Business
Open for Business
 Pets
Pets
-
Saraceno (Luxury Mediterranean Villa, 3 BR, 4 BA, Fully Furnished)
by mairi0336 updated 31st Jan 2007 at 6:54pm
 +4 packs
77 179.3k 114
+4 packs
77 179.3k 114 University
University
 Nightlife
Nightlife
 Open for Business
Open for Business
 Pets
Pets
-
Tiavani - Classics Series (Luxury Contemporary Home, 2 BR, 2 BA, Fully Furnished)
by mairi0336 31st Jan 2007 at 9:34am
 35
53k
47
35
53k
47
-
Milano (Luxury Mediterranean Villa, 5 BR, 8 BA, Furnished)
by mairi0336 30th Jan 2008 at 7:14pm
 +7 packs
12 22k 19
+7 packs
12 22k 19 Family Fun
Family Fun
 University
University
 Glamour Life
Glamour Life
 Nightlife
Nightlife
 Open for Business
Open for Business
 Pets
Pets
 Seasons
Seasons
-
Trissino (Luxury Mediterranean Villa, 5 BR, 6 BA, Furnished)
by mairi0336 1st Feb 2008 at 5:53pm
 +7 packs
10 10.3k 16
+7 packs
10 10.3k 16 Family Fun
Family Fun
 University
University
 Glamour Life
Glamour Life
 Nightlife
Nightlife
 Open for Business
Open for Business
 Pets
Pets
 Seasons
Seasons
-
Caprina (Luxury Mediterranean Villa, 3 BR, 5 BA)
by mairi0336 3rd Jun 2008 at 8:37am
 +9 packs
6 15.9k 10
+9 packs
6 15.9k 10 Family Fun
Family Fun
 University
University
 Glamour Life
Glamour Life
 Nightlife
Nightlife
 Open for Business
Open for Business
 Pets
Pets
 Seasons
Seasons
 Bon Voyage
Bon Voyage
 Free Time
Free Time
-
Cardiff (Contemporary Luxury Home, 4 BR, 3.5 BA, No CC)
by mairi0336 30th Jun 2009 at 8:07pm
Traditional elegance and contemporary style meet in this beautiful and luxurious home. more...
 11
10k
3
11
10k
3
-
Ashmont - Country Estates Series - English Colonial - 3 BR, 3 BA, Furnished
by mairi0336 7th Feb 2007 at 6:56am
The Country Estates collection continues in the European countryside, with a beautiful English Revival colonial. more...
 +4 packs
18 20.1k 14
+4 packs
18 20.1k 14 University
University
 Nightlife
Nightlife
 Open for Business
Open for Business
 Pets
Pets
-
Oakwind - 2 BR, 1.5 BA Luxury Family Home, Fully Furnished
by mairi0336 16th Jan 2007 at 9:09am
Beautiful home designed to show off the spectacular view of the mountains! Check out the kitchen counters! more...
 +3 packs
6 7.1k 1
+3 packs
6 7.1k 1 Nightlife
Nightlife
 Open for Business
Open for Business
 Pets
Pets
-
Ferretti (Luxury Mediterrean Villa, 3 BR, 3 BA, Fully Furnished)
by mairi0336 26th Jan 2007 at 3:19pm
**This post has been updated!** See below for details. more...
 +4 packs
21 23.8k 12
+4 packs
21 23.8k 12 University
University
 Nightlife
Nightlife
 Open for Business
Open for Business
 Pets
Pets
-
Oak Grove (Luxury Traditional Home, 3 BR, 2.5 BA)
by mairi0336 16th Jul 2008 at 8:18am
This traditional home features three bedrooms, plentiful windows, an open floor plan, a swimming pool and sunny backyard patio, and more...
 +11 packs
1 6.8k 1
+11 packs
1 6.8k 1 Family Fun
Family Fun
 University
University
 Glamour Life
Glamour Life
 Nightlife
Nightlife
 Celebration
Celebration
 Open for Business
Open for Business
 Pets
Pets
 Teen Style
Teen Style
 Seasons
Seasons
 Bon Voyage
Bon Voyage
 Free Time
Free Time
-
Meadowbrook (Luxury Traditional Home, 3 BR, 2.5 BA)
by mairi0336 16th Jul 2008 at 8:04am
This comfortable home features a beautiful traditional design with a neutral color scheme that can complement any decorating style, three more...
 +11 packs
4 7.8k 4
+11 packs
4 7.8k 4 Family Fun
Family Fun
 University
University
 Glamour Life
Glamour Life
 Nightlife
Nightlife
 Celebration
Celebration
 Open for Business
Open for Business
 Pets
Pets
 Teen Style
Teen Style
 Seasons
Seasons
 Bon Voyage
Bon Voyage
 Free Time
Free Time
-
Whispering River Lodge (Rustic Mountain Retreat, 4 BR, 4 BA)
by mairi0336 7th Jun 2008 at 9:26am
The Country Estates series continues with a rustic mountain cabin located deep in the forest heartlands of the southern United more...
 +11 packs
4 8.4k 4
+11 packs
4 8.4k 4 Family Fun
Family Fun
 University
University
 Glamour Life
Glamour Life
 Nightlife
Nightlife
 Celebration
Celebration
 Open for Business
Open for Business
 Pets
Pets
 Teen Style
Teen Style
 Seasons
Seasons
 Bon Voyage
Bon Voyage
 Free Time
Free Time
-
Cedarwood (Large family home, 2BR, 2BA, fully furnished & decorated)
by mairi0336 10th Jan 2007 at 7:10pm
Cedarwood - 2 BR, 3 BA Spacious, unique home. Fully furnished and decorated! more...
 +1 packs
6 10.2k 2
+1 packs
6 10.2k 2 Pets
Pets
-
Hickory Creek (Rustic Log Cabin Starter, 3 BR, 2 BA)
by mairi0336 16th Jul 2008 at 7:11am
This charming rustic cabin is the ideal home for families who are just starting out in life. more...
 +11 packs
2 7.8k 6
+11 packs
2 7.8k 6 Family Fun
Family Fun
 University
University
 Glamour Life
Glamour Life
 Nightlife
Nightlife
 Celebration
Celebration
 Open for Business
Open for Business
 Pets
Pets
 Teen Style
Teen Style
 Seasons
Seasons
 Bon Voyage
Bon Voyage
 Free Time
Free Time
-
Montserrat (Luxury Mediterranean Villa, 3 BR, 4 BA, Fully Furnished)
by mairi0336 23rd Jan 2007 at 12:14pm
Make your sims' dreams come true! more...
 +4 packs
18 21.6k 8
+4 packs
18 21.6k 8 University
University
 Nightlife
Nightlife
 Open for Business
Open for Business
 Pets
Pets
Packs Needed
| Base Game | |
|---|---|
 | Sims 2 |
| Expansion Pack | |
|---|---|
 | University |
 | Nightlife |
 | Open for Business |
 | Pets |
| Stuff Pack | |
|---|---|
 | Family Fun |
About Me
My Policy:
Feel free to use or modify any of my house designs, but only for personal use! Please do not upload them to other sites. And please don't modify my stuff and then try to upload it as your own--I often spend days at a time working on a really big project and take great pride in my work.
As for the custom paintings I have created for my houses, you may use them however you like, as long as it isn't for commercial purposes, and under the condition that you give credit and a link back to my profile page here.
Thanks!
-----
I am continuing to build a wide range of houses in different styles and price ranges (my favorite hobby). I am always coming up with new ideas, so check back frequently if you are interested in seeing more of my work!
Enjoy!
Mairi :)

 Sign in to Mod The Sims
Sign in to Mod The Sims Arriosa (Luxury Mediterranean Villa, 5 BR, 7 BA, Fully Furnished)
Arriosa (Luxury Mediterranean Villa, 5 BR, 7 BA, Fully Furnished)







