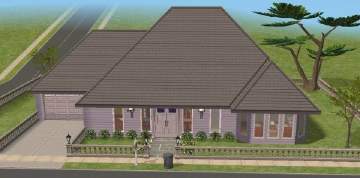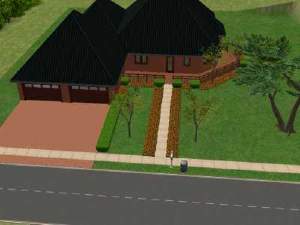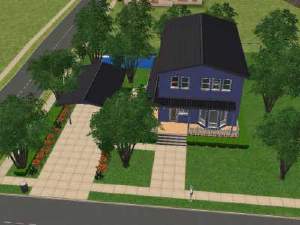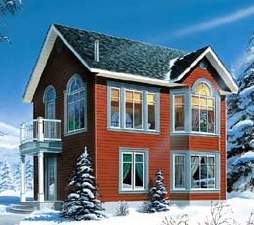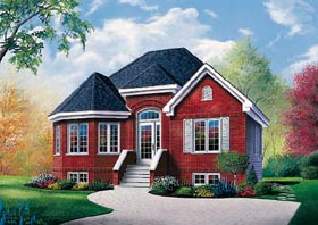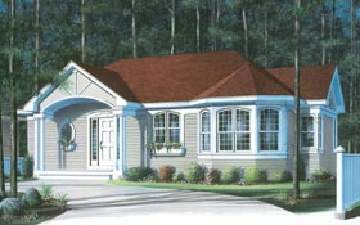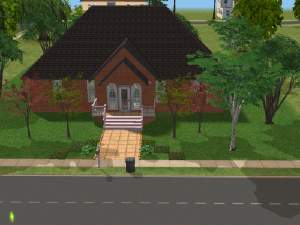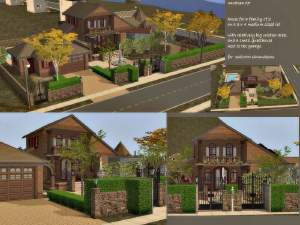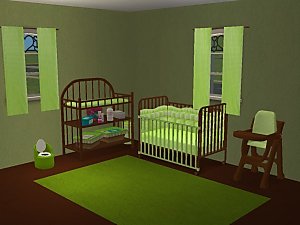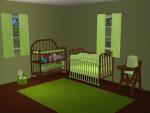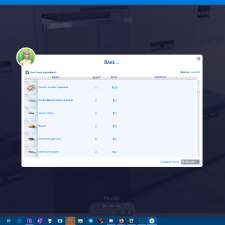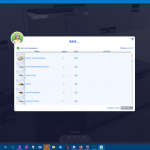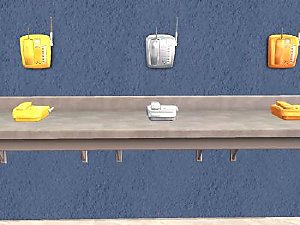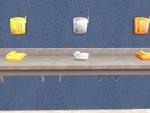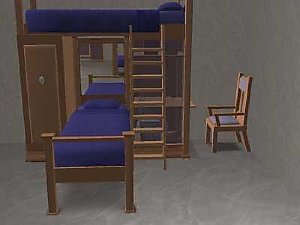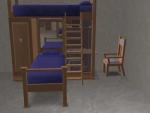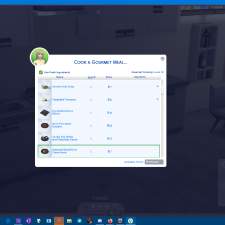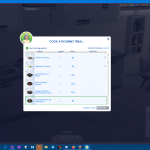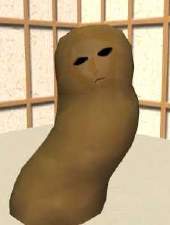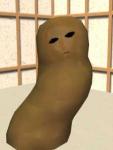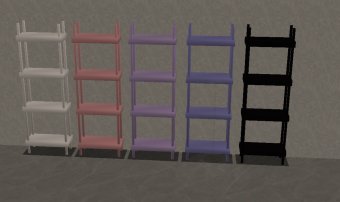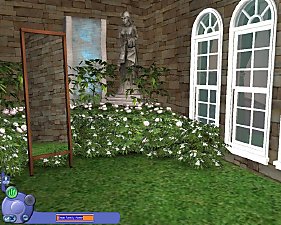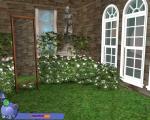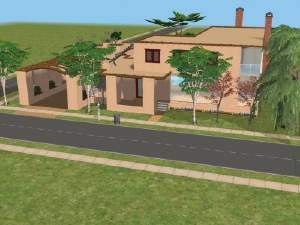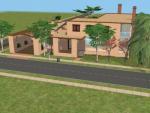 Dreamlake - 3 Bedroom/3 Bath[?]
Dreamlake - 3 Bedroom/3 Bath[?]

Dreamlake1.jpg - width=583 height=364

Dreamlake2.jpg - width=539 height=312

DreamlakeBasement.jpg - width=600 height=450

Dreamlakemain.jpg - width=600 height=450

Dreamlake2ndFloor.jpg - width=600 height=450

Collage.jpg - width=700 height=475
However, recently I've been giving alot of thought into what I want in a house, realistically. And so, here it is, a 3 bedroom, 2 bath, 2 1/2 bath home [ get it?
 ]
]Cost - 115,567 simoleans
Acreage - 5x6 Lot
It has three stories - Basement, first and second floors. If one wanted, they could expand into the attic easily enough.
The basement holds a half bath, laundry room, family room, three computer offices and a dual purpose computer/craft room [ for me, I like to do all sorts of crafting
 ]. It opens up into the fenced in yard for a dog or two, so you don't have to worry about your pets getting into the road. There are two gates out of the yard, one towards the pond and one towards the tiered porch.
]. It opens up into the fenced in yard for a dog or two, so you don't have to worry about your pets getting into the road. There are two gates out of the yard, one towards the pond and one towards the tiered porch.The main floor has a foyer that has a stairwell with a door leading out into the study, as well as doors leading to the sunroom and the greatroom. The sunroom opens out onto a two tiered porch, while the great room leads to the dining room. There are entrances to the kitchen/breakfast nook from both the dining room and the study. There is also a 1/2 bath room off of the stairwell/dining room.
The second floor has a large central space leading to the master suite and the two other bedrooms. There is a walkin closet and large master bath for the master suite, with a shared bathroom between the two bedrooms.
Special features include inlaid floors and special carpet. There is no custom floor content in this house - everything is done with the new floor tool in Pets. From the double inlaid stripe in the dining room's hardwood floors, to the celtic knotwork stone tiles in the master bath, everything is done with existing maxis tools and materials.
There are also 3 fireplaces in the house, off of 2 chimney systems, in the family room, study and great room.
There is a little custom content included in this house, though I minimized it as much as possible. It is because of this that the house is not furnished except for the bathrooms. Of course, this lets you decorate as you like, as if you were just moving into a new home.
Custom content
My large trees - enlarged versions of Maxis Bay, Birch and Willow
My timber wall - matches the wood of the stairs and porch flooring.
Numenor's Wall-Windows - http://www.modthesims2.com/showthread.php?t=70222
Numenor [ And Chrissy6930 ]'s Carina Spotlight Stairs - http://www.modthesims2.com/showthread.php?t=195622
Macarossi's Flowers - http://www.modthesims2.com/showthread.php?t=195044
and RGile's Transparent Floor - http://www.modthesims2.com/showthread.php?t=34012
I also designed this property with the new expansion in mind. It has a pond, and plenty of space for gardens, orchards or a greenhouse. The only thing it is missing is my intended solar panels, they wouldn't turn out right, but maybe I'll figure it out - staytuned for an improved version of this house.
|
Dreamlake.rar
Download
Uploaded: 19th Feb 2007, 1.30 MB.
236 downloads.
|
||||||||
| For a detailed look at individual files, see the Information tab. | ||||||||
Install Instructions
1. Download: Click the download link to save the .rar or .zip file(s) to your computer.
2. Extract the zip, rar, or 7z file.
3. Install: Double-click on the .sims2pack file to install its contents to your game. The files will automatically be installed to the proper location(s).
- You may want to use the Sims2Pack Clean Installer instead of the game's installer, which will let you install sims and pets which may otherwise give errors about needing expansion packs. It also lets you choose what included content to install. Do NOT use Clean Installer to get around this error with lots and houses as that can cause your game to crash when attempting to use that lot. Get S2PCI here: Clean Installer Official Site.
- For a full, complete guide to downloading complete with pictures and more information, see: Game Help: Downloading for Fracking Idiots.
- Custom content not showing up in the game? See: Game Help: Getting Custom Content to Show Up.
Loading comments, please wait...
-
by joanne_8121 29th Jan 2006 at 5:04pm
 +2 packs
10 5.5k
+2 packs
10 5.5k University
University
 Nightlife
Nightlife
-
by KandiedGinger 13th Feb 2006 at 1:55am
 +1 packs
1 4.3k
+1 packs
1 4.3k Nightlife
Nightlife
-
by KandiedGinger 21st Feb 2006 at 2:58am
 +1 packs
2 5.5k 1
+1 packs
2 5.5k 1 Nightlife
Nightlife
-
by missShirley 26th Oct 2006 at 2:15pm
 +4 packs
2 1.9k
+4 packs
2 1.9k University
University
 Nightlife
Nightlife
 Open for Business
Open for Business
 Pets
Pets
-
by Redmirror77 23rd Feb 2007 at 1:12am
 +1 packs
3 6.6k 2
+1 packs
3 6.6k 2 Nightlife
Nightlife
-
Witches Collection pt 1 - Neutral Witch Nursery
by Reyn 4th Feb 2009 at 8:56pm
Hi - I've been working on a set of furniture and recolours for those Neutral Witches, as well as other more...
 17
52.1k
51
17
52.1k
51
-
European Elegance ( Requested )
by Reyn 24th Aug 2006 at 7:06pm
Okay, weighing in at 277,819 simoleans, on a 5x6 lot, is this requested house, the all expansions version. more...
 +3 packs
9 7.5k 2
+3 packs
9 7.5k 2 University
University
 Nightlife
Nightlife
 Open for Business
Open for Business
-
Blue Floral Grand Trianon Recolour
by Reyn 15th Nov 2005 at 3:17am
Here is my first finished and (I'm) satisified with it recolour of the Grand Trianon set. more...
 5
27.9k
9
5
27.9k
9
-
Experimental Recipes on Normal Stove
by Reyn 18th Apr 2020 at 11:17pm
Wanting to cook those interesting dishes you've learned, without commercial grade kitchen setups? I was too. more...
 +1 packs
25 27k 91
+1 packs
25 27k 91 Dine Out
Dine Out
-
Testers Needed - Utility Shelves
by Reyn 5th Dec 2005 at 10:19pm
Here are some utility shelves - I know they aren't fancy, but they are pretty much something I needed for more...
 13
16.3k
13
13
16.3k
13
-
Lost Garden CAS! - Updated May 03 2007
by Reyn 6th Apr 2007 at 4:57am
-----Tiggerypum made a request for better lighting on the family section of this CAS. more...
 +5 packs
42 99.5k 63
+5 packs
42 99.5k 63 Family Fun
Family Fun
 University
University
 Glamour Life
Glamour Life
 Nightlife
Nightlife
 Open for Business
Open for Business
-
Willowwind - 2 Bedroom with Courtyard
by Reyn 1st Aug 2006 at 9:48pm
Situated on a 3x3 lot, coming in at 64,084 simmoleans, is this 2 bedroom/3 bathroom house. more...
 +2 packs
4 6.1k 1
+2 packs
4 6.1k 1 Nightlife
Nightlife
 Open for Business
Open for Business
Packs Needed
| Base Game | |
|---|---|
 | Sims 2 |
| Expansion Pack | |
|---|---|
 | University |
 | Nightlife |
 | Open for Business |
 | Pets |
About Me
1: My stuff must remain free.
2: Feel free to retexture, but please put a link to the mesh - in the case of objects gotten with one of my houses, please put a link to the house download.
3: If you retexture, or use my objects, please send me a PM so I can see how my stuff is used. I really want to see how other people use my creations!

 Sign in to Mod The Sims
Sign in to Mod The Sims Dreamlake - 3 Bedroom/3 Bath[?]
Dreamlake - 3 Bedroom/3 Bath[?]





