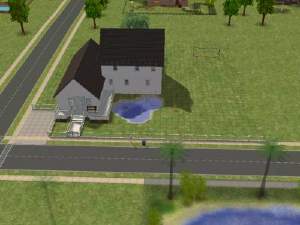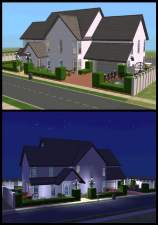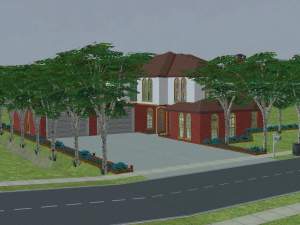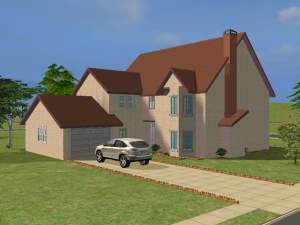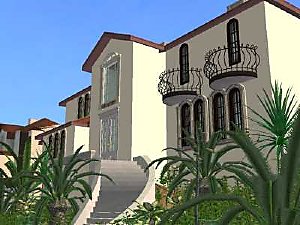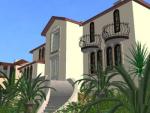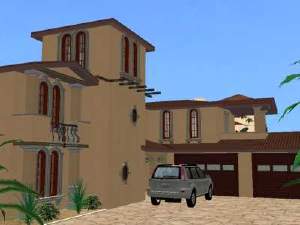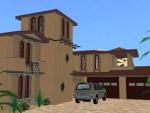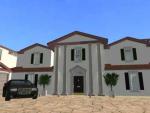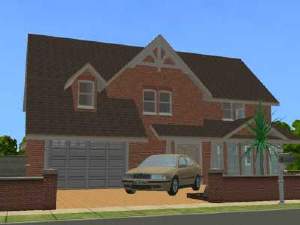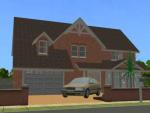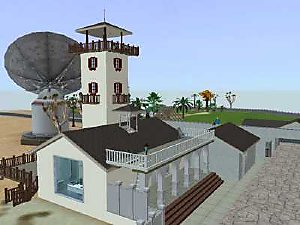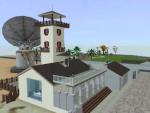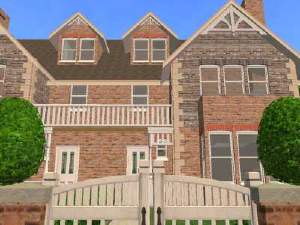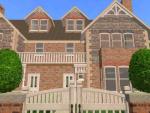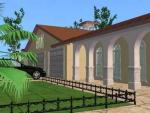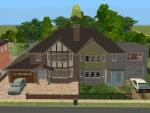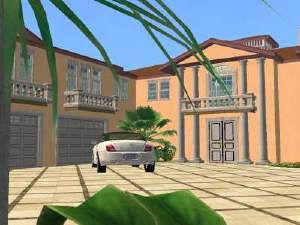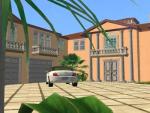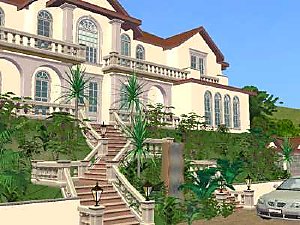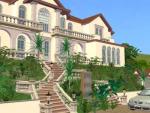 The Hazels
The Hazels

snapshot_00000004_339c1e47.jpg - width=400 height=300

snapshot_00000004_339c1e88.jpg - width=400 height=300

snapshot_00000004_339c1e89.jpg - width=400 height=300

snapshot_00000004_739c1ead.jpg - width=400 height=300

snapshot_00000004_b39c1e3f.jpg - width=400 height=300

snapshot_00000004_b39c1e76.jpg - width=400 height=300

snapshot_00000004_d39c1eb6.jpg - width=400 height=300

snapshot_00000004_f39c1e7c.jpg - width=400 height=300
The Hazels is an executive detached home with 4 bedrooms, double garage, garden and 3 reception rooms. The house is quite realisticly proportioned and has a balcony spanning the full length of the rear of the house. This is the first of my British new build series homes to be constructed using a real Morris Homes plan. The plan is from a magazine, not from the site if you're wondering.


Ground floor:
Living room, with fireplace
Double garage, driveway
Utility room
Kitchen, breakfast room
Dining room/study
Hallway, WC and staircase
Patio
1st floor:
Bedroom 1 with en-suite and dressing room
3 further bedrooms
Main Bathroom
Large landing/upper living area
Full length balcony, 32 squares big
Decorative dormer windows:
Potential to convert attic into 1-2 more bedrooms


Simon007
PLEASE TELL ME WHAT YOU THINK
Lot Size: 3x4
Lot Price: $55,000
Custom Content Included:
- Simnuts - Versailles Window II - One Story Version by simnuts101
- Georgian Double Doors by phoenix_phaerie
- Georgian French Double Doors by phoenix_phaerie
- Georgian Interior Door by phoenix_phaerie
- Western Paper Birch 2 by corvidophile2
- Brick arch - counter height by Inge Jones
- Brick arch - long by Inge Jones
- Recessed sash window - counter height by Inge Jones
- Recessed sash window - long by Inge Jones
- Gable decoration 6 tiles by Marina
Additional Credits:
Morris Homes
|
The Hazels.zip
Download
Uploaded: 7th Jul 2007, 1.70 MB.
1,120 downloads.
|
||||||||
| For a detailed look at individual files, see the Information tab. | ||||||||
Install Instructions
1. Download: Click the download link to save the .rar or .zip file(s) to your computer.
2. Extract the zip, rar, or 7z file.
3. Install: Double-click on the .sims2pack file to install its contents to your game. The files will automatically be installed to the proper location(s).
- You may want to use the Sims2Pack Clean Installer instead of the game's installer, which will let you install sims and pets which may otherwise give errors about needing expansion packs. It also lets you choose what included content to install. Do NOT use Clean Installer to get around this error with lots and houses as that can cause your game to crash when attempting to use that lot. Get S2PCI here: Clean Installer Official Site.
- For a full, complete guide to downloading complete with pictures and more information, see: Game Help: Downloading for Fracking Idiots.
- Custom content not showing up in the game? See: Game Help: Getting Custom Content to Show Up.
Loading comments, please wait...
-
Garden Grove Estate ~A New Home Business
by Brighten11 29th Mar 2006 at 2:42am
 +3 packs
8 10.9k 2
+3 packs
8 10.9k 2 University
University
 Nightlife
Nightlife
 Open for Business
Open for Business
-
by LondonersMrs 18th May 2006 at 6:48pm
 +3 packs
1 3.6k
+3 packs
1 3.6k University
University
 Nightlife
Nightlife
 Open for Business
Open for Business
-
Family Homes VII - The Torkington
by StopUsingMyUsername 2nd Dec 2007 at 8:04pm
 +6 packs
4 8.9k 4
+6 packs
4 8.9k 4 University
University
 Nightlife
Nightlife
 Open for Business
Open for Business
 Pets
Pets
 Seasons
Seasons
 Bon Voyage
Bon Voyage
-
--Luxury Mediterranean Villa--
by simon007 2nd Aug 2007 at 10:02pm
Set out over three floors, LMV has a superb range of details and features to suit any Sim in need more...
 +5 packs
14 33.6k 49
+5 packs
14 33.6k 49 University
University
 Nightlife
Nightlife
 Open for Business
Open for Business
 Pets
Pets
 Seasons
Seasons
-
'Sport' Villa + 3 BOWLING LANES + SQUASH COURT
by simon007 10th Aug 2007 at 3:09pm
This house, at first glance, looks like any other of my 'Mediterranean Villas', but this time, I have made a more...
 +5 packs
5 11.5k 9
+5 packs
5 11.5k 9 University
University
 Nightlife
Nightlife
 Open for Business
Open for Business
 Pets
Pets
 Seasons
Seasons
-
*Cooper House*THE O.C.* (House #3 of set)
by simon007 30th Jul 2007 at 3:43pm
The Cooper house is the home of Marissa in the American TV show, The O.C. more...
 +5 packs
4 19.2k 16
+5 packs
4 19.2k 16 University
University
 Nightlife
Nightlife
 Open for Business
Open for Business
 Pets
Pets
 Seasons
Seasons
-
*The Model Home*(#4 Of O.C. Set)*
by simon007 31st Jul 2007 at 12:59pm
This is the house which can be seen as a scale model during episode 2 of The O.C, so I'm more...
 +5 packs
8 16k 15
+5 packs
8 16k 15 University
University
 Nightlife
Nightlife
 Open for Business
Open for Business
 Pets
Pets
 Seasons
Seasons
-
**The Robert House**THE O.C.**(House #2 of set)**
by simon007 29th Jul 2007 at 9:19pm
'The Robert House' is the second home in my O.C series, from the American TV show - which by the more...
 +5 packs
27 60.1k 66
+5 packs
27 60.1k 66 University
University
 Nightlife
Nightlife
 Open for Business
Open for Business
 Pets
Pets
 Seasons
Seasons
Packs Needed
| Base Game | |
|---|---|
 | Sims 2 |
| Expansion Pack | |
|---|---|
 | University |
 | Nightlife |
 | Open for Business |
 | Pets |
 | Seasons |
About Me
---REQUESTS ACCEPTED---
I'm back on here after a few years break. I am trying to get some Sims4 lots uploaded!

 Sign in to Mod The Sims
Sign in to Mod The Sims The Hazels
The Hazels














