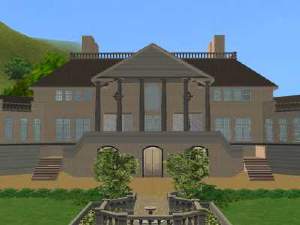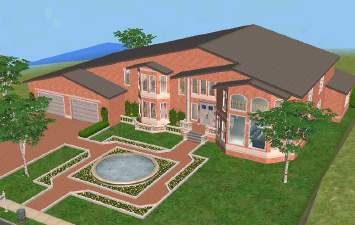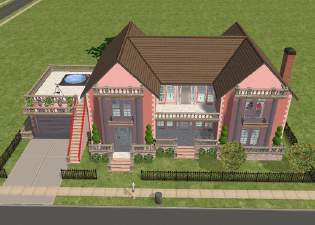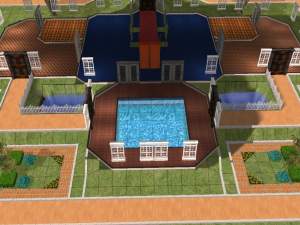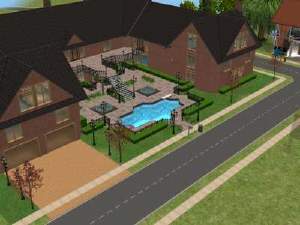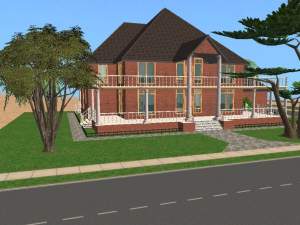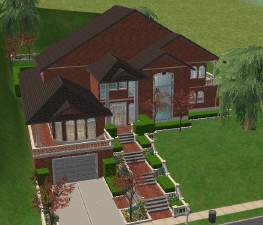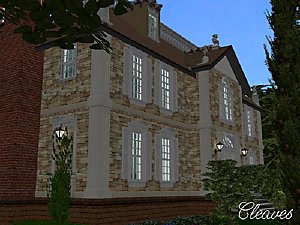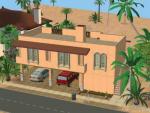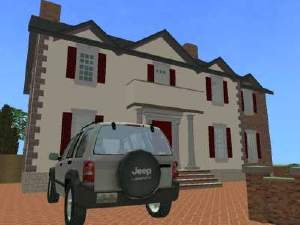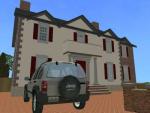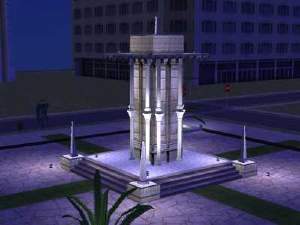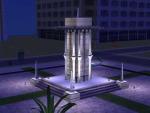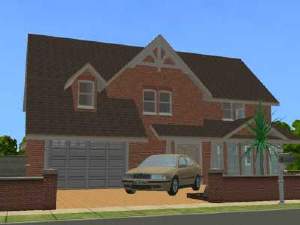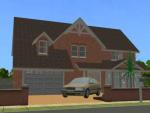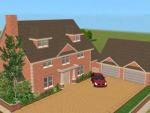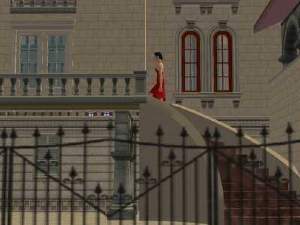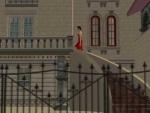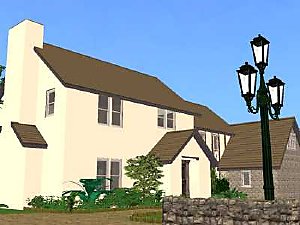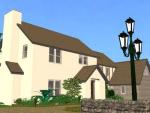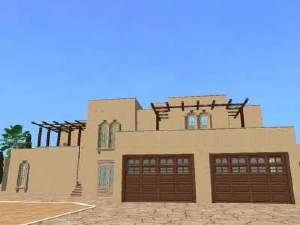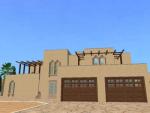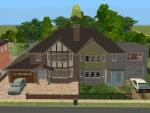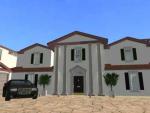 Kedleston Hall
Kedleston Hall

east.jpg - width=400 height=300

main front.jpg - width=400 height=300

My Version.jpg - width=400 height=300

Original.jpg - width=423 height=282

n1.jpg - width=400 height=300

p1.jpg - width=400 height=300

p2.jpg - width=400 height=300

rear 3 quarter.jpg - width=400 height=300
Welcome to 1760's England. You are about to witness perhaps the greatest Robert Adam Palladian style home spring up in your Sims' nieghbourhood. That's if you choose to download it! Well, 'google' the title of my upload and you'll see for yourself just how accurately I've made this mansion. I was going to call this lot 'English Georgian 3' but it deserves better! It is, in truth, a Palladian/baroque influenced, neo classical home. You can look below for my picture of the original house.
Kedleston Hall is an English country house in Derbyshire, approximately four miles north-west of Derby, and is the seat of the Curzon family. Now it's a National Trust property.
North facade:
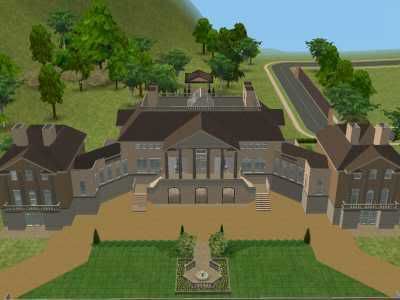
History: (Skip if you want)
The Curzon family have owned the estate at Kedleston since at least 1297 and have lived in a succession of manor houses near to or on the site of the present Kedleston Hall. The present house was commissioned by Sir Nathaniel Curzon (later 1st Baron Scarsdale) in 1759. The house was designed by the Palladian architects James Paine and Matthew Brettingham and was loosely based on an original plan by Andrea Palladio for the never-built Villa Mocenigo. (search for villa Rotunda, also uploaded by someone else on this site) At the time a relatively unknown architect, Robert Adam was designing some garden temples to enhance the landscape of the park; Curzon was so impressed with Adam's designs, that Adam was quickly put in charge of the construction of the new mansion.
see http://www.nationaltrust.org.uk/mai...dlestonhall.htm for more information.
South facade:
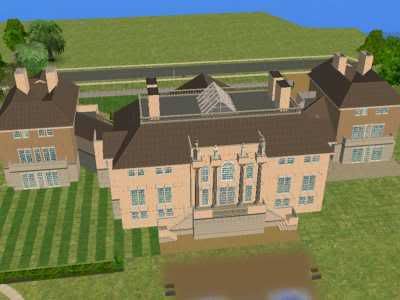
The property has been fully decorated, but not furnished.
Features:
'Basement'
Museum room
Servants rooms
Lord's Smoking room
Access to East/family and West wings
Basement hall
Family/East Wing (on the left of frontal screenshots)
5 bedrooms
Living room
Kitchen
Dining room
Bathroom
En-suite
Bathroom 2
Diagonal corridor linked to state apartments
West Wing (servants area)
Double height 'party' kitchen
Stairs to servant's bedrooms
4 bedrooms, 2 bathrooms
Diagonal corridor linked to state apartments
State Apartments (for showing off - middle wing)
--Most of this floor is double height--
State bedchamber
Dining room
State Dressing room
Marble/alabaster hall
Grand Front staircase
Entrance to basement
Servant's dining room
Saloon, with garden staircase on South Elevation
Withdrawing room
Servant's corridors, staircase to all floors
Atrium/Cupola for marble hall
3 servant/childrens bedrooms in main loft
TOTAL 12 BEDROOMS!
South portico:
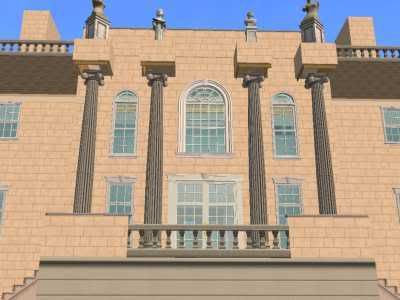
North 3 quarter view:
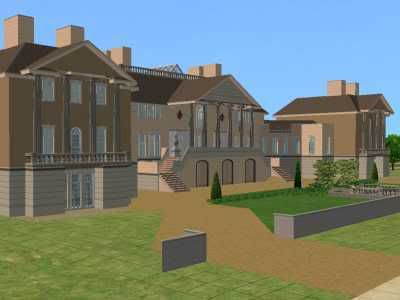
Well, all you neo-classical simmers out there, enjoy this aristocratic masterpiece!
Simon007
P.s - Take a look at each screenshot for a better understanding of the lot.
P.s.s - I have included as many plans as I think are needed (attic is as it sounds above, and there are two other floors almost identical due to being double hieght.
Thanks again!
Lot Size: 5x6
Lot Price: $206,000
Custom Content Included:
- Georgian Arch Window by phoenix_phaerie
- Georgian Double Doors by phoenix_phaerie
- Georgian French Double Doors by phoenix_phaerie
- Georgian Interior Door by phoenix_phaerie
- Chic Stairs Open Underneath by crocobaura
- Wooden Stairs Open Underneath by crocobaura
- Simnuts101 - Le Petit Trianon One Tile Glass Door by simnuts101
- Simnuts101 - Le Petit Trianon Two Tile Double Glass Door by simnuts101
- Simnuts101 - Le Petit Trianon One Tile Window by simnuts101
- Simnuts101 - Le Petit Trianon One Tile Window by simnuts101
- Simnuts101 - Le Petit Trianon Two Tile Window by simnuts101
- Lafenêtre Window Short by windkeeper
Additional Credits:
National Trust for letting me visit this house on holiday!
|
Kedleston Hall Clean.rar
Download
Uploaded: 3rd Jun 2007, 1.59 MB.
1,723 downloads.
|
||||||||
| For a detailed look at individual files, see the Information tab. | ||||||||
Install Instructions
1. Download: Click the download link to save the .rar or .zip file(s) to your computer.
2. Extract the zip, rar, or 7z file.
3. Install: Double-click on the .sims2pack file to install its contents to your game. The files will automatically be installed to the proper location(s).
- You may want to use the Sims2Pack Clean Installer instead of the game's installer, which will let you install sims and pets which may otherwise give errors about needing expansion packs. It also lets you choose what included content to install. Do NOT use Clean Installer to get around this error with lots and houses as that can cause your game to crash when attempting to use that lot. Get S2PCI here: Clean Installer Official Site.
- For a full, complete guide to downloading complete with pictures and more information, see: Game Help: Downloading for Fracking Idiots.
- Custom content not showing up in the game? See: Game Help: Getting Custom Content to Show Up.
Loading comments, please wait...
-
by obsessisim 15th Oct 2006 at 2:40am
 +1 packs
11 7.9k 1
+1 packs
11 7.9k 1 Nightlife
Nightlife
-
by ash3sandgh0sts 7th Jun 2007 at 11:54am
 +2 packs
21 39k 43
+2 packs
21 39k 43 University
University
 Nightlife
Nightlife
-
Casino Royale Film Location: Venice
by simon007 16th Aug 2007 at 11:01am
I have built for you the fantastic, delapedated, crumbling Venician building from Casino Royale. more...
 +5 packs
8 16.2k 7
+5 packs
8 16.2k 7 University
University
 Nightlife
Nightlife
 Open for Business
Open for Business
 Pets
Pets
 Seasons
Seasons
-
'Sport' Villa + 3 BOWLING LANES + SQUASH COURT
by simon007 10th Aug 2007 at 3:09pm
This house, at first glance, looks like any other of my 'Mediterranean Villas', but this time, I have made a more...
 +5 packs
5 11.5k 9
+5 packs
5 11.5k 9 University
University
 Nightlife
Nightlife
 Open for Business
Open for Business
 Pets
Pets
 Seasons
Seasons
Packs Needed
| Base Game | |
|---|---|
 | Sims 2 |
| Expansion Pack | |
|---|---|
 | University |
 | Nightlife |
 | Open for Business |
 | Pets |
 | Seasons |
About Me
---REQUESTS ACCEPTED---
I'm back on here after a few years break. I am trying to get some Sims4 lots uploaded!

 Sign in to Mod The Sims
Sign in to Mod The Sims Kedleston Hall
Kedleston Hall
