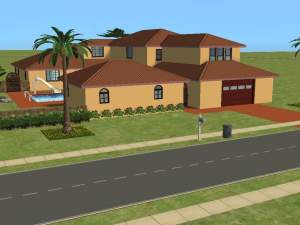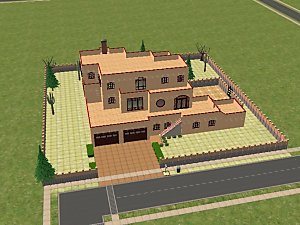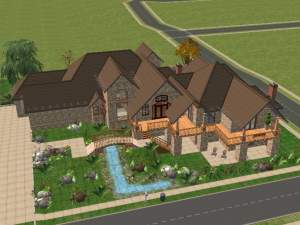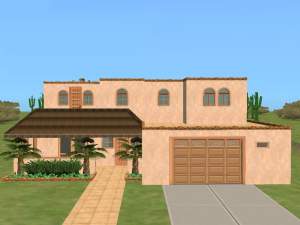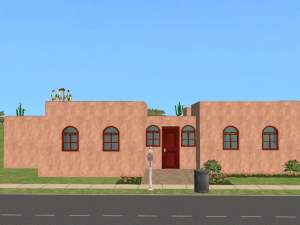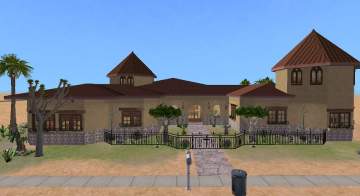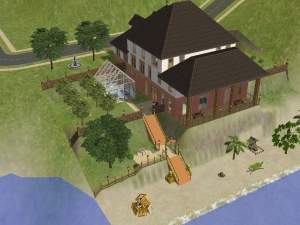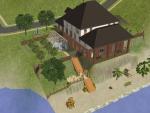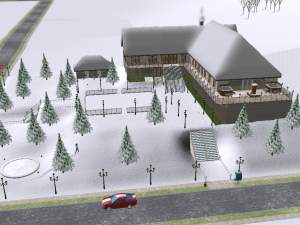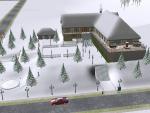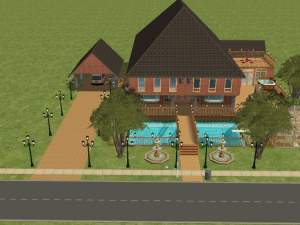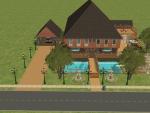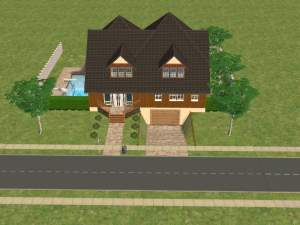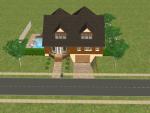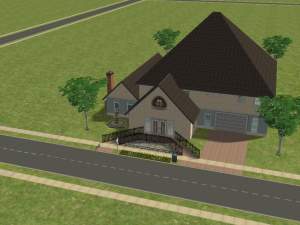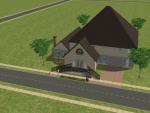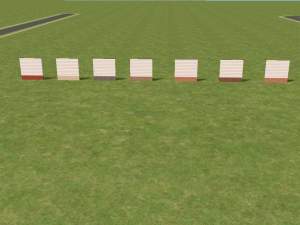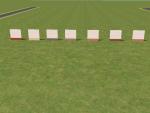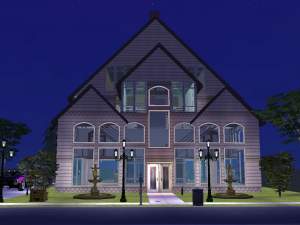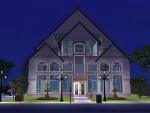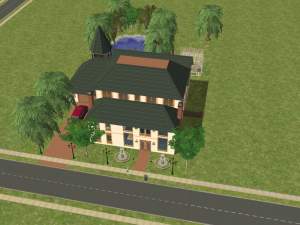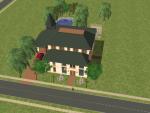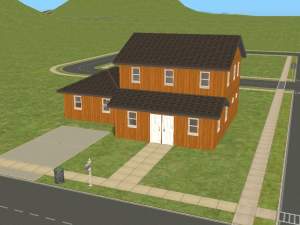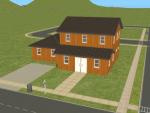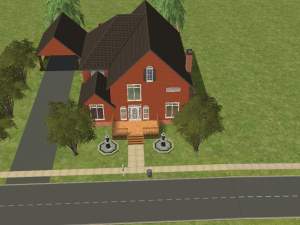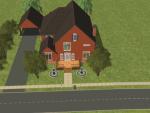 Southwest Style Home #1
Southwest Style Home #1

Southwest Style1.jpg - width=750 height=563

Front View.jpg - width=600 height=450

Courtyard View.jpg - width=600 height=450

Back View.jpg - width=600 height=450

Street View.jpg - width=600 height=450

Main Floor.jpg - width=600 height=450

2nd Floor.jpg - width=600 height=450

Of course, I had to do some minor modifications to the plans to be able to build it for Sims2. Also, I could have made this on a smaller lot, but I didnt realize this until after i had the house 80% built.. heh.
The house contains:
Master bedroom suite
2 bedrooms upstairs
Guest Suite (separate from house)
Kitchen
Family Room / Kitchen bar
Dining Room
Living Room / Library / Den
Outdoor Pool with Jacuzzi
Enclosed Arborium (garden)

 The additional room you can use to put in a good sized garden or orchard. The house is sparsely furnished to show what the rooms are actually for.
The additional room you can use to put in a good sized garden or orchard. The house is sparsely furnished to show what the rooms are actually for.Lot Size: 4x5
Lot Price: 140,657
Additional Credits:
The driveway was created by use of the Invisible Driveway created by roddyaleixo at MTS2.com
All thanx and comments greatly appreciated!
If you want more info on where i got plans and will be using many others from, contact me... I'll be glad to help out fellow creators.
~Kelzar~
|
Southwestern Style #1.rar
Download
Uploaded: 20th Sep 2007, 524.0 KB.
155 downloads.
|
||||||||
| For a detailed look at individual files, see the Information tab. | ||||||||
Install Instructions
1. Download: Click the download link to save the .rar or .zip file(s) to your computer.
2. Extract the zip, rar, or 7z file.
3. Install: Double-click on the .sims2pack file to install its contents to your game. The files will automatically be installed to the proper location(s).
- You may want to use the Sims2Pack Clean Installer instead of the game's installer, which will let you install sims and pets which may otherwise give errors about needing expansion packs. It also lets you choose what included content to install. Do NOT use Clean Installer to get around this error with lots and houses as that can cause your game to crash when attempting to use that lot. Get S2PCI here: Clean Installer Official Site.
- For a full, complete guide to downloading complete with pictures and more information, see: Game Help: Downloading for Fracking Idiots.
- Custom content not showing up in the game? See: Game Help: Getting Custom Content to Show Up.
Loading comments, please wait...
-
by Princesspenguin 4th Dec 2006 at 4:20pm
 +4 packs
2 5.1k
+4 packs
2 5.1k University
University
 Nightlife
Nightlife
 Open for Business
Open for Business
 Pets
Pets
-
by missbeadhaven 27th Jun 2007 at 11:59pm
 +6 packs
1 2.6k
+6 packs
1 2.6k University
University
 Glamour Life
Glamour Life
 Nightlife
Nightlife
 Open for Business
Open for Business
 Pets
Pets
 Seasons
Seasons
-
by missbeadhaven 28th Jun 2007 at 12:04am
 +6 packs
3.1k 1
+6 packs
3.1k 1 University
University
 Glamour Life
Glamour Life
 Nightlife
Nightlife
 Open for Business
Open for Business
 Pets
Pets
 Seasons
Seasons
-
by missbeadhaven 28th Jun 2007 at 12:09am
 +6 packs
2.4k
+6 packs
2.4k University
University
 Glamour Life
Glamour Life
 Nightlife
Nightlife
 Open for Business
Open for Business
 Pets
Pets
 Seasons
Seasons
-
by missbeadhaven 28th Jun 2007 at 5:44pm
 +6 packs
4.1k
+6 packs
4.1k University
University
 Glamour Life
Glamour Life
 Nightlife
Nightlife
 Open for Business
Open for Business
 Pets
Pets
 Seasons
Seasons
-
by JadedSidhe 14th Jan 2013 at 4:20pm
 +12 packs
2 14.3k 10
+12 packs
2 14.3k 10 University
University
 Glamour Life
Glamour Life
 Nightlife
Nightlife
 Open for Business
Open for Business
 Pets
Pets
 H&M Fashion
H&M Fashion
 Teen Style
Teen Style
 Seasons
Seasons
 Kitchen & Bath
Kitchen & Bath
 Bon Voyage
Bon Voyage
 Free Time
Free Time
 Apartment Life
Apartment Life
-
Winter Village Park - entertainment and dining for the family
by Kelzar 21st May 2007 at 8:28pm
This is one of my favorites of the all the commercial sites I have created for my sims. more...
 +6 packs
5 8.8k 5
+6 packs
5 8.8k 5 Family Fun
Family Fun
 University
University
 Glamour Life
Glamour Life
 Nightlife
Nightlife
 Open for Business
Open for Business
 Seasons
Seasons
-
Eclectic house with swimming pool overpass
by Kelzar 14th May 2007 at 10:14pm
From a person walking past, the swimming pool in front is definitely an attention getter (especially to get to the more...
 +7 packs
4.6k
+7 packs
4.6k Family Fun
Family Fun
 University
University
 Glamour Life
Glamour Life
 Nightlife
Nightlife
 Open for Business
Open for Business
 Pets
Pets
 Seasons
Seasons
-
4 Bed, 3 Bath with underground garage
by Kelzar 30th Apr 2007 at 4:00pm
Welcome to a new style of home for me, a real space saver! more...
 +7 packs
1 5.4k
+7 packs
1 5.4k Family Fun
Family Fun
 University
University
 Glamour Life
Glamour Life
 Nightlife
Nightlife
 Open for Business
Open for Business
 Pets
Pets
 Seasons
Seasons
-
Simplicity, a simple home for a medium sized family
by Kelzar 22nd Apr 2007 at 8:37pm
This looks like a house i drove by on the way home from work today. more...
 +4 packs
1 3.6k
+4 packs
1 3.6k Nightlife
Nightlife
 Open for Business
Open for Business
 Pets
Pets
 Seasons
Seasons
-
10 Final Road - a starter home
by Kelzar 18th Sep 2007 at 12:42pm
Well, this is my first attempt at making a starter home. more...
 +8 packs
3.7k
+8 packs
3.7k Family Fun
Family Fun
 University
University
 Glamour Life
Glamour Life
 Nightlife
Nightlife
 Open for Business
Open for Business
 Pets
Pets
 Seasons
Seasons
 Bon Voyage
Bon Voyage
-
5 bedroom 4 bath with basement, pool, and covered carport
by Kelzar 18th Apr 2007 at 2:34am
Well, basically this is my first house that I am sending to modthesims2.com. more...
 +3 packs
2 5.4k 2
+3 packs
2 5.4k 2 University
University
 Nightlife
Nightlife
 Open for Business
Open for Business
Packs Needed
| Base Game | |
|---|---|
 | Sims 2 |
| Expansion Pack | |
|---|---|
 | University |
 | Nightlife |
 | Open for Business |
 | Pets |
 | Seasons |
 | Bon Voyage |
| Stuff Pack | |
|---|---|
 | Family Fun |
 | Glamour Life |
About Me
If you download my places and modify them, please let me know so i can see the results.. i wont complain as a matter of fact, i may really like the modifications and may want it to play on myself... 8)

 Sign in to Mod The Sims
Sign in to Mod The Sims Southwest Style Home #1
Southwest Style Home #1
