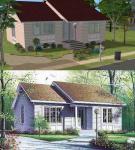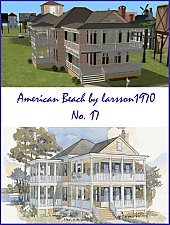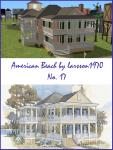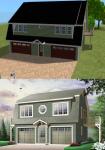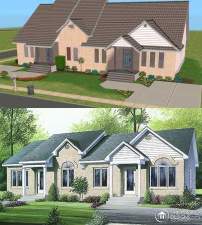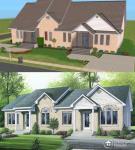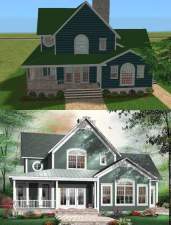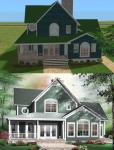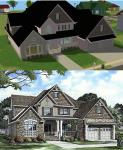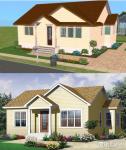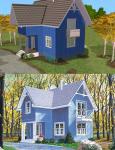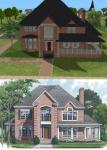 American Way™ 107
American Way™ 107

AW107 Title.jpg - width=600 height=796

AW107 Exterior.jpg - width=796 height=600

AW107 Exterior Night.jpg - width=796 height=600

AW107 Details.jpg - width=796 height=600

AW107 Floorplans.jpg - width=796 height=600
This house is the result of a little challenge with my friends cmkb396 and teril02. Everyone of us sent a plan to the other. So once you will find 6 HOUSES as the result of this challenge.
Although it's only a challenge and not a contest, there will be ONE WINNER: the community!
This is the plan from teril02 for me.

This house facts:
Special Features
Three-sided fireplace shared by living and dining rooms. Triple window/garden-door in dining room. Place for island lunch counter in kitchen. Main floor full laundry facilities. Attractive family room on second level and bonus room above garage.
Plan Description
1st level: Closed foyer, kitchen, dining room, living room with fireplace, bedroom with sitting area, laundry room, full bathroom. 2nd level: Two secondary bedrooms, family room, full bathroom.
"design by your own"-empty house (some outdoor plants included) - Why unfurnished? Reason is written in my profile!
style: american
All kinds of comment are welcome (thanks of course too).
Lot Size: 3x3
Lot Price: 35.423
Custom Content by Me:
- Wall Vertical Wood Red
Custom Content Included:
- Entrance Door by darylmarkloc
- Independent Expressions Inc. - Double Tall Window by MaryLou
- Independent Expressions Inc. - Standard Window by MaryLou
- Independent Expressions Inc. - Standard Window by MaryLou
- Independent Expressions Inc. - Standard Window Double by MaryLou
- Independent Expression Inc. - Double Door by MaryLou
- Independent Expression Inc. - Single Door by MaryLou
- Independent Expression Inc. - 3Tiles-Tall Window by MaryLou
- Independent Expression Inc. - 3Tiles-Standard Height Window by MaryLou
- Fusion Window (1/3 height, center) by Tolli
- Fusion Window (1/3 height,top) by Tolli
Additional Credits:
Thanks to DRUMMOND DESIGNS for the original blueprints (W2693).
Thanks to all creators of the costum content for their excellent work.
In order for the roof to show up like in the pictures you must download Loco-Plus's retextured roof pack. It can be found here: Roof Recolors
In order for the driveway to show up like in the pictures you must download roddyaleixo's invisible driveway. It can be found here: Invisible Driveway
|
American Way 107.rar
Download
Uploaded: 2nd Jan 2008, 841.6 KB.
1,438 downloads.
|
||||||||
| For a detailed look at individual files, see the Information tab. | ||||||||
Install Instructions
1. Download: Click the download link to save the .rar or .zip file(s) to your computer.
2. Extract the zip, rar, or 7z file.
3. Install: Double-click on the .sims2pack file to install its contents to your game. The files will automatically be installed to the proper location(s).
- You may want to use the Sims2Pack Clean Installer instead of the game's installer, which will let you install sims and pets which may otherwise give errors about needing expansion packs. It also lets you choose what included content to install. Do NOT use Clean Installer to get around this error with lots and houses as that can cause your game to crash when attempting to use that lot. Get S2PCI here: Clean Installer Official Site.
- For a full, complete guide to downloading complete with pictures and more information, see: Game Help: Downloading for Fracking Idiots.
- Custom content not showing up in the game? See: Game Help: Getting Custom Content to Show Up.
Loading comments, please wait...
Uploaded: 2nd Jan 2008 at 12:30 AM
Updated: 25th Feb 2009 at 11:36 AM
cmkb396's plan for teril02
cmkb396's plan for me
teril02's plan for cmkb396
My plan for cmkb396
My plan for teril02
-
by larsson1970 3rd Oct 2006 at 1:47pm
 +3 packs
7 8.1k 3
+3 packs
7 8.1k 3 University
University
 Nightlife
Nightlife
 Open for Business
Open for Business
-
by larsson1970 8th Oct 2006 at 10:08am
 +3 packs
3 6.2k 2
+3 packs
3 6.2k 2 University
University
 Nightlife
Nightlife
 Open for Business
Open for Business
-
by larsson1970 8th Oct 2006 at 10:15am
 +3 packs
3 6.9k 4
+3 packs
3 6.9k 4 University
University
 Nightlife
Nightlife
 Open for Business
Open for Business
-
by larsson1970 18th Oct 2006 at 5:00pm
 +3 packs
3 7k 4
+3 packs
3 7k 4 University
University
 Nightlife
Nightlife
 Open for Business
Open for Business
-
by larsson1970 27th Oct 2006 at 11:50pm
 +4 packs
5 7.3k 2
+4 packs
5 7.3k 2 University
University
 Nightlife
Nightlife
 Open for Business
Open for Business
 Pets
Pets
-
by larsson1970 29th Jan 2007 at 9:07pm
 +4 packs
3 7.2k 4
+4 packs
3 7.2k 4 University
University
 Nightlife
Nightlife
 Open for Business
Open for Business
 Pets
Pets
-
by larsson1970 18th Mar 2007 at 7:19am
 +5 packs
5 6.5k 6
+5 packs
5 6.5k 6 University
University
 Nightlife
Nightlife
 Open for Business
Open for Business
 Pets
Pets
 Seasons
Seasons
-
by larsson1970 9th May 2007 at 5:53am
 +5 packs
8 7.8k 4
+5 packs
8 7.8k 4 University
University
 Nightlife
Nightlife
 Open for Business
Open for Business
 Pets
Pets
 Seasons
Seasons
-
by larsson1970 26th Aug 2007 at 10:44am
 +5 packs
8 9.8k 9
+5 packs
8 9.8k 9 University
University
 Nightlife
Nightlife
 Open for Business
Open for Business
 Pets
Pets
 Seasons
Seasons
-
by larsson1970 13th Oct 2007 at 11:35am
 +6 packs
3 5k 2
+6 packs
3 5k 2 University
University
 Nightlife
Nightlife
 Open for Business
Open for Business
 Pets
Pets
 Seasons
Seasons
 Bon Voyage
Bon Voyage
-
by larsson1970 24th Dec 2006 at 2:08pm
American Beach™ is my series of houses for sims who like to live at the beach or lake. more...
 +4 packs
7 8.4k 3
+4 packs
7 8.4k 3 University
University
 Nightlife
Nightlife
 Open for Business
Open for Business
 Pets
Pets
-
by larsson1970 21st Nov 2006 at 6:06pm
American Way™ is my series of typical american houses (colonial style, country style etc). more...
 +4 packs
6 7.3k 2
+4 packs
6 7.3k 2 University
University
 Nightlife
Nightlife
 Open for Business
Open for Business
 Pets
Pets
-
by larsson1970 6th Apr 2008 at 9:31am
American Beach™ is my series of houses for sims who like to live at the beach or lake. more...
 +7 packs
6 8.2k 9
+7 packs
6 8.2k 9 University
University
 Nightlife
Nightlife
 Open for Business
Open for Business
 Pets
Pets
 Seasons
Seasons
 Bon Voyage
Bon Voyage
 Free Time
Free Time
-
by larsson1970 28th Feb 2007 at 6:47am
American Way™ is my series of typical american houses (colonial style, country style etc). more...
 +4 packs
13 8.6k 4
+4 packs
13 8.6k 4 University
University
 Nightlife
Nightlife
 Open for Business
Open for Business
 Pets
Pets
-
by larsson1970 9th Jan 2007 at 4:29pm
American Avenue™ is my series of houses for the downtown area. more...
 +4 packs
22 82.8k 26
+4 packs
22 82.8k 26 University
University
 Nightlife
Nightlife
 Open for Business
Open for Business
 Pets
Pets
-
by larsson1970 25th Mar 2007 at 11:00am
American Way™ is my series of typical american houses (colonial style, country style etc). more...
 +5 packs
10 17.1k 14
+5 packs
10 17.1k 14 University
University
 Nightlife
Nightlife
 Open for Business
Open for Business
 Pets
Pets
 Seasons
Seasons
-
by larsson1970 18th May 2007 at 8:36pm
This house was requested by Babyface87 . more...
 +5 packs
7 10.5k 4
+5 packs
7 10.5k 4 University
University
 Nightlife
Nightlife
 Open for Business
Open for Business
 Pets
Pets
 Seasons
Seasons
-
by larsson1970 6th Feb 2007 at 6:07pm
American Way™ is my series of typical american houses (colonial style, country style etc). more...
 +4 packs
3 8k 4
+4 packs
3 8k 4 University
University
 Nightlife
Nightlife
 Open for Business
Open for Business
 Pets
Pets
-
by larsson1970 16th Jan 2007 at 8:36am
Canadian Way™ - for all sims who like to live in the lovely nature of hill areas. more...
 +4 packs
5 6.9k 5
+4 packs
5 6.9k 5 University
University
 Nightlife
Nightlife
 Open for Business
Open for Business
 Pets
Pets
-
by larsson1970 2nd Jul 2007 at 6:30am
This house was requested by deter4955 . more...
 +5 packs
8 7.7k 8
+5 packs
8 7.7k 8 University
University
 Nightlife
Nightlife
 Open for Business
Open for Business
 Pets
Pets
 Seasons
Seasons
Packs Needed
| Base Game | |
|---|---|
 | Sims 2 |
| Expansion Pack | |
|---|---|
 | University |
 | Nightlife |
 | Open for Business |
 | Pets |
 | Seasons |
 | Bon Voyage |
About Me
What you will find here? Many homes for your Sims and also some community lots. Most of my buildings are recreations of real existing plans or buildings, but sometimes I use my fantasy.

 Sign in to Mod The Sims
Sign in to Mod The Sims American Way™ 107
American Way™ 107
























