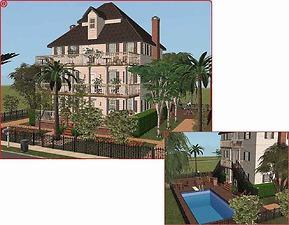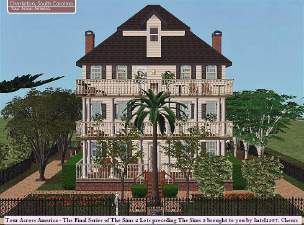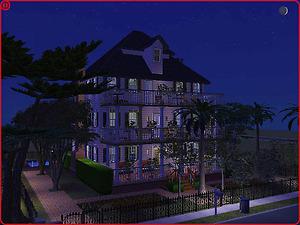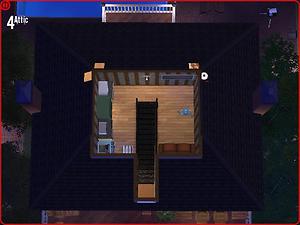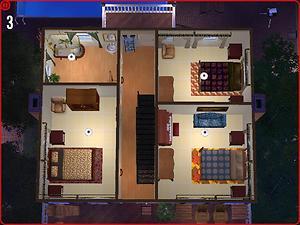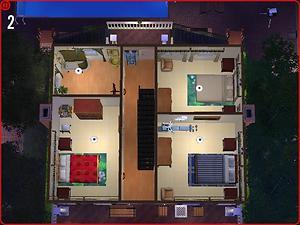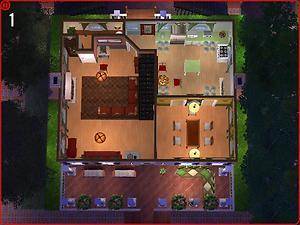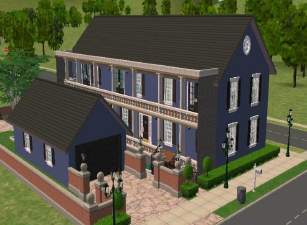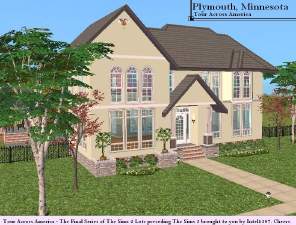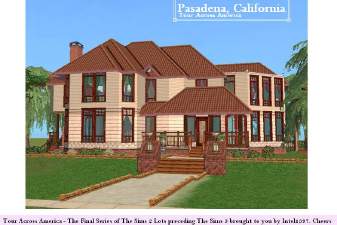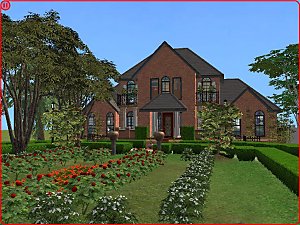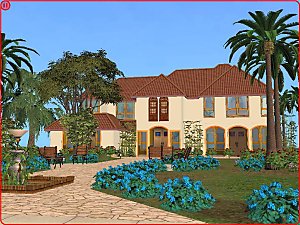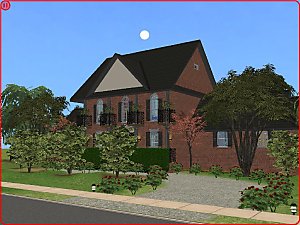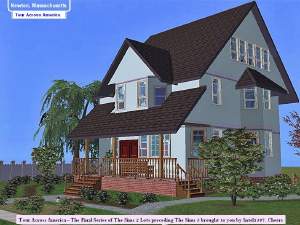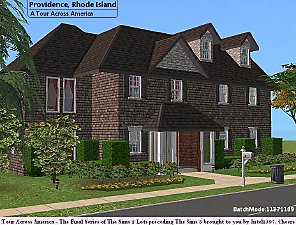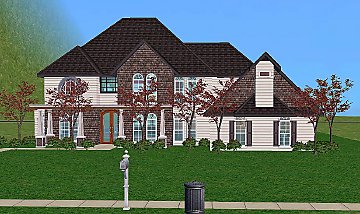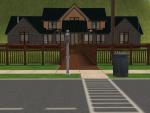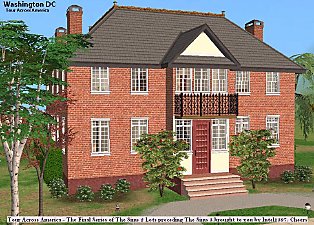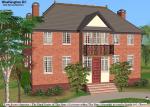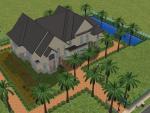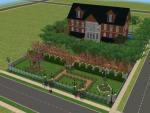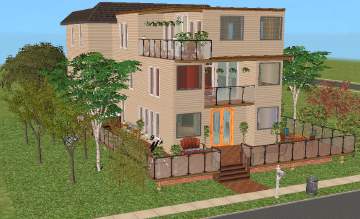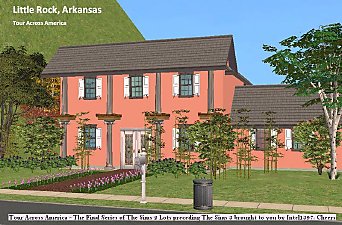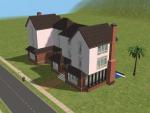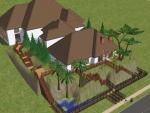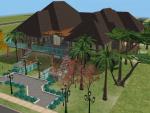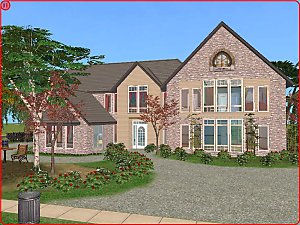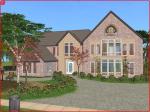 Charleston, South Carolina TAA12
Charleston, South Carolina TAA12

intel1397.JPG - width=315 height=257

Sims2-2009-03-30-19-54-40-1.jpg - width=1280 height=997

Sims2 2009-03-30 19-56-20-39.jpg - width=794 height=588

Sims2 2009-03-30 19-58-31-42.jpg - width=1024 height=768

Sims2 2009-03-30 19-59-16-39.jpg - width=1024 height=768

Sims2 2009-03-30 19-59-23-85.jpg - width=1024 height=768

Sims2 2009-03-30 19-59-29-54.jpg - width=1024 height=768

Sims2 2009-03-30 19-59-46-57.jpg - width=1024 height=768
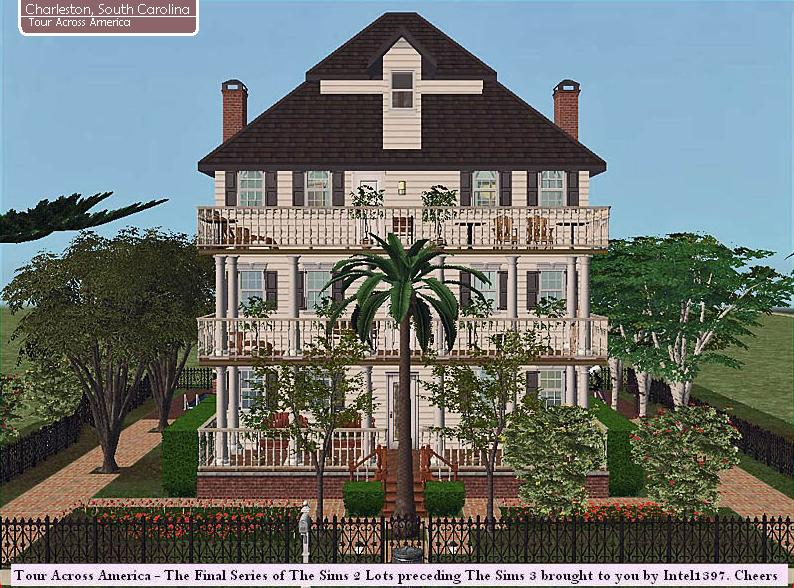
Welcome to Charleston South Carolina, one of the many port cities found through out the US. This historically acclaimed region of the US has a monumental estate to offer. The home that premiers today on Tour Across America is an antique at heart and resembles that of the homes seen throughout the historical region of Battery Park 'White Point Gardens' located in Charleston SC. This humble yet 'wise' estate carrys a ton of history on its foundation, literally - It was built in the year 1780. Close to the street line, we walk upon the grounds of the estate. We are welcomed by a palm tree and other well groomed plant and botanical life found wrapped around the estate. The formation is simple, in the town of Charleston with respects to this home we don't build out we build up. The grounds are narrow so building up is whats most necessary. The concept is simple. Now we enter the homes front room after passing the front lower deck to find our self in the front room. Although the house itself is an antique the furnishings found in and throughout may be colonial and modern. So we glance around the room to see just that. A fire place accommodates this room that is symmetrically designed to mock that of the fire place found in the kitchen. Exiting out of the front room we pass a half bathroom, then head into the kitchen which is fully furnished with all necessary necessities. The kitchen has a door leading to the rear grounds of the home. We see as we stand on the back deck a pool area, swing set, grill and patio.
Now we continue clock wise after reentering the home to the dinning room coming out of the kitchen, and back to the front room again. Heading up the stairs from the front room we then come into contact with bedrooms 1-2 and a bath. There is a deck found in the front and the rear of this floor the rear deck also leads you to the back yard after heading down the deck's stair case. Heading upstairs to the third floor we see bedrooms 3-4 and another dual deck front and back. We then head up to the attic of the home on the 4th floor to find that it hasn't been used as an attic at all but an upstairs den.
The home has been built to the plantation standards of the stately antebellum homes in which Charleston, South Carolina is well known for being the host of. Sometimes we don't know how these homes were built of such Colonial/Federal style architecture bearing a genius design with high society in mind but we do manage to flip the lots into something well functional that's well worth its time and ours, Historical with a Modern appeal so to speak.
Looks like that's the end of another episode of a Tour Across America. "Did you ever see a place that looked like it was built to enjoy? Well this whole state of Maine looks that way." Meet us next time when we continue this tour at the brink of I95 in New England - Portland, Maine.
Description of the Property Follows:
1) Bedrooms {4}
2) Bathrooms {2.5}
3) Expansion pack(s) needed {No}
4) Modified Creations Included {No}
5) Floor(s) {4(Attic Aquired)}
6) Alarms Included [F = Fire, B = Burglar] {F|B}
7) Lodging Capacity {8+}
8) Pool {Yes}
9) Spa {No}
10) Phone {No, simple fix- just bye one. I know, I forgot it wont happen again}
11) Computer {Yes}
The Deed to your Lot Awaits | Click Thanks if you feel lucky
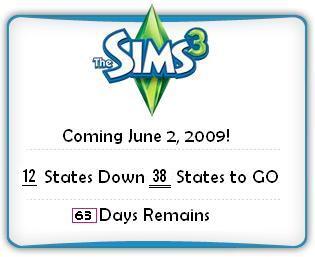
Decatur County, Indiana TAA001
Greer, Arizona TAA002
Plymouth, Minnesota TAA003
Tumbleweed House Spotted TAA004
Pasadena, California TAA005
MTS2 Pick Pittsburgh, Pennsylvania TAA06
Albany, New York TAA07
Orlando, Florida TAA08
Macon, Georgia TAA09
Kansas City, Kansas TAA10
Winston-Salem, North Carolina TAA11
Lot Size: 3x3
Lot Price: §281,050
Lot Price Unfurnished: §71,936
|
Charleston, South Carolina_1 Unfurnished.rar
Download
Uploaded: 1st Apr 2009, 1.04 MB.
2,907 downloads.
|
||||||||
|
Charleston, South Carolina.rar
Download
Uploaded: 31st Mar 2009, 1.03 MB.
6,949 downloads.
|
||||||||
| For a detailed look at individual files, see the Information tab. | ||||||||
Install Instructions
1. Download: Click the download link to save the .rar or .zip file(s) to your computer.
2. Extract the zip, rar, or 7z file.
3. Install: Double-click on the .sims2pack file to install its contents to your game. The files will automatically be installed to the proper location(s).
- You may want to use the Sims2Pack Clean Installer instead of the game's installer, which will let you install sims and pets which may otherwise give errors about needing expansion packs. It also lets you choose what included content to install. Do NOT use Clean Installer to get around this error with lots and houses as that can cause your game to crash when attempting to use that lot. Get S2PCI here: Clean Installer Official Site.
- For a full, complete guide to downloading complete with pictures and more information, see: Game Help: Downloading for Fracking Idiots.
- Custom content not showing up in the game? See: Game Help: Getting Custom Content to Show Up.
Loading comments, please wait...
Uploaded: 31st Mar 2009 at 5:57 AM
Updated: 1st Apr 2009 at 5:44 AM
-
by intel1397 updated 1st Apr 2009 at 5:25am
 6
33.6k
25
6
33.6k
25
-
by intel1397 updated 1st Apr 2009 at 5:28am
 8
34.3k
33
8
34.3k
33
-
by intel1397 updated 1st Apr 2009 at 5:31am
 15
47.7k
54
15
47.7k
54
-
by intel1397 28th Mar 2009 at 1:34am
 17
54.8k
50
17
54.8k
50
-
by intel1397 updated 1st Apr 2009 at 5:35am
 17
30.6k
35
17
30.6k
35
-
by intel1397 4th Apr 2009 at 9:22pm
 5
23.5k
13
5
23.5k
13
-
by intel1397 18th May 2009 at 1:11am
 13
28.8k
23
13
28.8k
23
-
by myintermail 27th Apr 2025 at 11:12am
 +17 packs
3 826 3
+17 packs
3 826 3 Happy Holiday
Happy Holiday
 Family Fun
Family Fun
 University
University
 Glamour Life
Glamour Life
 Nightlife
Nightlife
 Celebration
Celebration
 Open for Business
Open for Business
 Pets
Pets
 H&M Fashion
H&M Fashion
 Teen Style
Teen Style
 Seasons
Seasons
 Kitchen & Bath
Kitchen & Bath
 Bon Voyage
Bon Voyage
 Free Time
Free Time
 Ikea Home
Ikea Home
 Apartment Life
Apartment Life
 Mansion and Garden
Mansion and Garden
-
175 Louvre Ave. 3 bdrms/ 4 bths (Huge Land)
by intel1397 8th May 2007 at 10:27am
Beyond the city limit and down suburban row lies this hefty wooden home, or abode if you will, set specifically more...
 4
9.5k
7
4
9.5k
7
-
3285 Lavouge Croulee Community (Southern, Traditional, Villa 4Bdr, 4Bth)
by intel1397 23rd May 2007 at 6:43am
Description of the Property: Home Type: { Southern, Traditional, Villa } 1) Bedrooms {4} 2) Full Bathrooms {4} more...
 4
10.7k
6
4
10.7k
6
-
1495 Abner Street (Traditional 5Bdr, 6Bth)
by intel1397 8th Jun 2007 at 9:39pm
Description of the Property: 1) Bedrooms {5} 2) Full Bathrooms {5} 3) Expansion packs needed {No} 4) Modified more...
 4
12k
10
4
12k
10
-
Vinaar Estata 5br - 7bth (Old Correctional Institue)
by intel1397 12th May 2007 at 7:01am
Vinaar Estata is a Luxurious Domicile, nestled in the Suilven hills. more...
 1
4.9k
1
4.9k
-
532 OceanFront Blvd. (4Bdr, 6Bths)
by intel1397 18th May 2007 at 11:58pm
Description of the Property: Home Type: {Beach Home} 1) Bedrooms {4 Bedrooms} 2) Bathrooms {6 Bathrooms} 3) Expansion packs needed more...
 3
14.4k
13
3
14.4k
13
-
Pittsburgh, Pennsylvania TAA06
by intel1397 updated 1st Apr 2009 at 5:30am
Tour Across America Pittsburgh, the second largest city in the U.S. more...
 16
58.7k
54
16
58.7k
54

 Sign in to Mod The Sims
Sign in to Mod The Sims Charleston, South Carolina TAA12
Charleston, South Carolina TAA12
