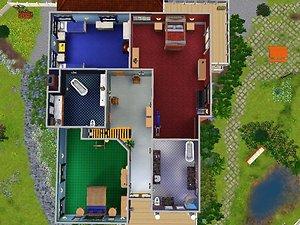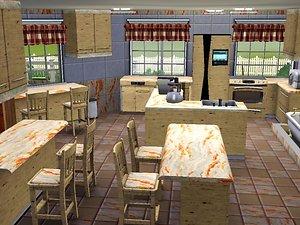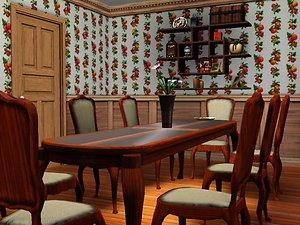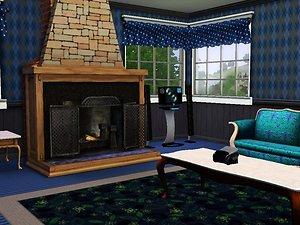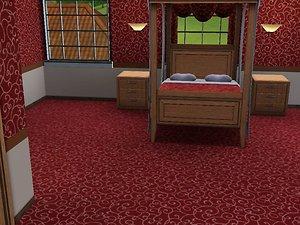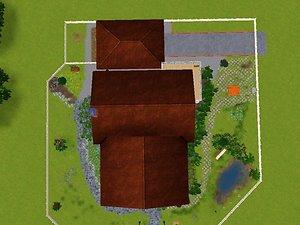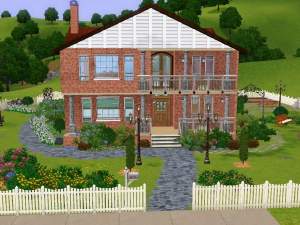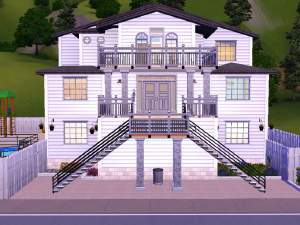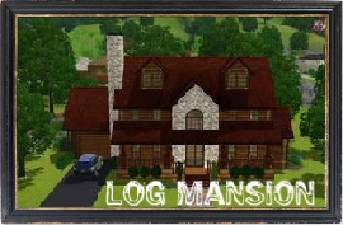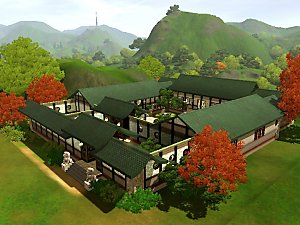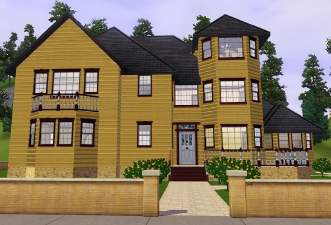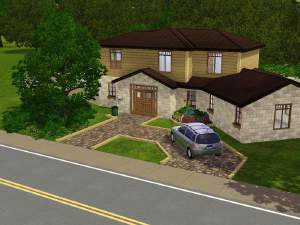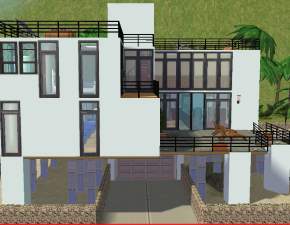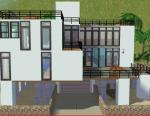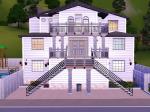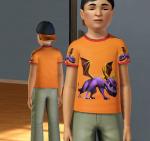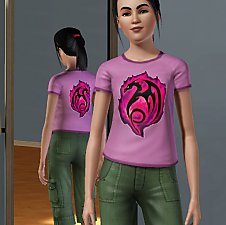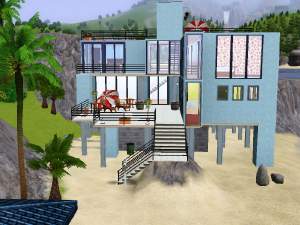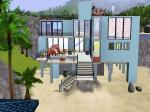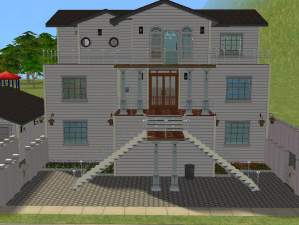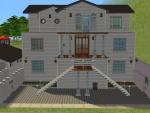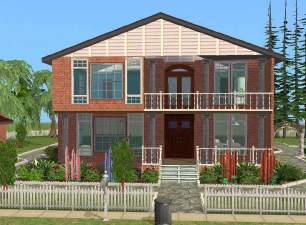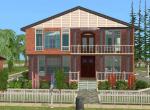 Havana Country Mansion
Havana Country Mansion
1stfloor.jpg?cb=1244555907)
2) 1stfloor.jpg - width=819 height=614
1st floor plan view
2ndfloor.jpg?cb=1244555907)
3) 2ndfloor.jpg - width=819 height=614
2nd floor plan view
Kitchen.jpg?cb=1244555907)
5) Kitchen.jpg - width=819 height=614
Kitchen
Dining.jpg?cb=1244555907)
6) Dining.jpg - width=819 height=614
Dining Room
Lounge.jpg?cb=1244555907)
7) Lounge.jpg - width=819 height=614
Lounge
MasterBedroom.jpg?cb=1244555907)
8) Master Bedroom.jpg - width=819 height=614
Master Bedroom
roof.jpg?cb=1244569950)
4) roof.jpg - width=819 height=614
Roof top view
Front.jpg?cb=1244570786)
1) Front.jpg - width=819 height=614
Front
_Front.jpg)
Reminiscent of the row-house style of coastal homes, the Havana features two porches on the exterior that gives this home instant curb appeal. Inside, unique room shapes and open spaces give this design additional flair. Upon entry into the home, the dining room and living room/study are immediately apparent.
Further inside, the lounge, kitchen and breakfast rooms are an easy transition from one to the other. Creating plenty of space without crowding the chef, the kitchen is any cook’s dream. Nearby, the convenient family drop zone accesses both rear porches and the garage.
Upstairs, two secondary bedrooms are divided by a spacious bathroom which is en suite to the 2nd bedroom. On the other side,
the master suite includes an opulent master bathroom.
Outside, the extensive gardens feature mature plant & shrubs including a small pond & to the rear of the house is a garage with driveway.
Lot Size: 40x40
Furnished: 169,587
Unfurnished: 99,965
Enjoy...
_1stfloor.jpg)
_2ndfloor.jpg)
_Kitchen.jpg)
Lot Size: 4x4
Lot Price: from 99,965
|
Havana Mansion{1}.rar
Download
Uploaded: 10th Jun 2009, 2.13 MB.
895 downloads.
|
||||||||
| For a detailed look at individual files, see the Information tab. | ||||||||
Install Instructions
1. Click the file listed on the Files tab to download the file to your computer.
2. Extract the zip, rar, or 7z file.
2. Select the .sims3pack file you got from extracting.
3. Cut and paste it into your Documents\Electronic Arts\The Sims 3\Downloads folder. If you do not have this folder yet, it is recommended that you open the game and then close it again so that this folder will be automatically created. Then you can place the .sims3pack into your Downloads folder.
5. Load the game's Launcher, and click on the Downloads tab. Select the house icon, find the lot in the list, and tick the box next to it. Then press the Install button below the list.
6. Wait for the installer to load, and it will install the lot to the game. You will get a message letting you know when it's done.
7. Run the game, and find your lot in Edit Town, in the premade lots bin.
Extracting from RAR, ZIP, or 7z: You will need a special program for this. For Windows, we recommend 7-Zip and for Mac OSX, we recommend Keka. Both are free and safe to use.
Need more help?
If you need more info, see Game Help:Installing TS3 Packswiki for a full, detailed step-by-step guide!
Loading comments, please wait...
-
by red_dragons 12th Jun 2009 at 1:59pm
 4
9k
4
4
9k
4
-
by ung999 19th Dec 2009 at 11:25pm
 50
92.9k
114
50
92.9k
114
-
by Random2491 24th Mar 2025 at 7:09am
 +3 packs
1 1.5k 1
+3 packs
1 1.5k 1 Ambitions
Ambitions
 Late Night
Late Night
 Supernatural
Supernatural
-
1 Beachy Point - Modern Beach front house (Sims2)
by red_dragons 19th Jul 2009 at 5:26pm
I originally made this for The Sims 3 & I was requested to make it for the Sims 2 by more...
 +17 packs
2 19.3k 2
+17 packs
2 19.3k 2 Happy Holiday
Happy Holiday
 Family Fun
Family Fun
 University
University
 Glamour Life
Glamour Life
 Nightlife
Nightlife
 Celebration
Celebration
 Open for Business
Open for Business
 Pets
Pets
 H&M Fashion
H&M Fashion
 Teen Style
Teen Style
 Seasons
Seasons
 Kitchen & Bath
Kitchen & Bath
 Bon Voyage
Bon Voyage
 Free Time
Free Time
 Ikea Home
Ikea Home
 Apartment Life
Apartment Life
 Mansion and Garden
Mansion and Garden
-
by red_dragons 12th Jun 2009 at 1:59pm
Description: This old school house has been converted into a good sized family home & sits more...
 4
9k
4
4
9k
4
-
Garfield & Spyro T-Shirts for Children
by red_dragons 10th Jul 2009 at 5:49pm
Continuing on from the toddlers T-Shirts, these come in Children sizes for boy & girls. more...
 9
17.9k
26
9
17.9k
26
-
by red_dragons 15th Jul 2009 at 9:58am
Playgirl T-Shirts for : Female Teens, Young Adults & Adults Come in 3 designs as depicted more...
-
Dragon T-Shirts for Teens to adults
by red_dragons 15th Jul 2009 at 9:59am
I thought it would be 'applicable' to make some dragon tees, so here they are. more...
 2
15.3k
18
2
15.3k
18
-
by red_dragons 20th Jun 2009 at 6:19am
PLEASE NOTE: This residential lot replaces the default community lot 'Sunnyside Strand' in Sunset Valley & is not recommended to more...
 4
11k
5
4
11k
5
-
by red_dragons 19th Jul 2009 at 7:48pm
This is another Sims 2 conversion from Sims 3 that my mother requested from me. more...
 +17 packs
13.1k
+17 packs
13.1k Happy Holiday
Happy Holiday
 Family Fun
Family Fun
 University
University
 Glamour Life
Glamour Life
 Nightlife
Nightlife
 Celebration
Celebration
 Open for Business
Open for Business
 Pets
Pets
 H&M Fashion
H&M Fashion
 Teen Style
Teen Style
 Seasons
Seasons
 Kitchen & Bath
Kitchen & Bath
 Bon Voyage
Bon Voyage
 Free Time
Free Time
 Ikea Home
Ikea Home
 Apartment Life
Apartment Life
 Mansion and Garden
Mansion and Garden
-
Havana Country Mansion (Sims 2)
by red_dragons 19th Jul 2009 at 5:27pm
Reminiscent of the row-house style of coastal homes, the Havana features two porches on the exterior that gives this home more...
 +17 packs
2 16.7k 2
+17 packs
2 16.7k 2 Happy Holiday
Happy Holiday
 Family Fun
Family Fun
 University
University
 Glamour Life
Glamour Life
 Nightlife
Nightlife
 Celebration
Celebration
 Open for Business
Open for Business
 Pets
Pets
 H&M Fashion
H&M Fashion
 Teen Style
Teen Style
 Seasons
Seasons
 Kitchen & Bath
Kitchen & Bath
 Bon Voyage
Bon Voyage
 Free Time
Free Time
 Ikea Home
Ikea Home
 Apartment Life
Apartment Life
 Mansion and Garden
Mansion and Garden
-
PlayGirl Matching Underwear Set
by red_dragons 12th Jul 2009 at 7:01pm
These items of underwear come to you in a matching set in the 'Playgirl' brand. more...
-
Garfield & Spyro T-Shirts for toddlers
by red_dragons 9th Jul 2009 at 8:50pm
3 Designs each of Garfield & Spyro the dragon T-Shirts for toddlers. more...
 5
18.3k
24
5
18.3k
24

 Sign in to Mod The Sims
Sign in to Mod The Sims