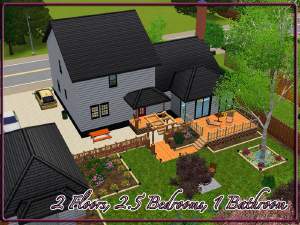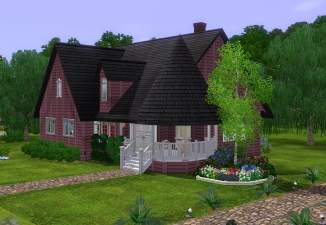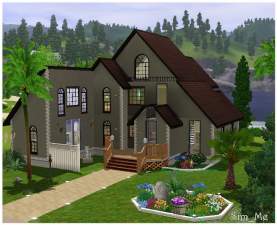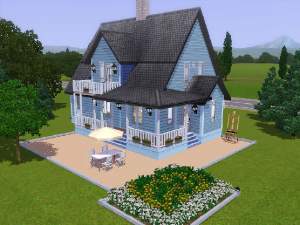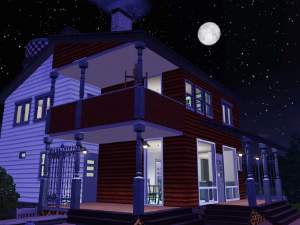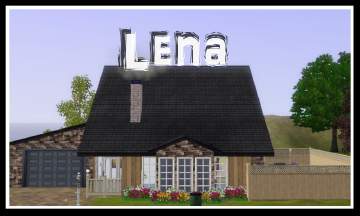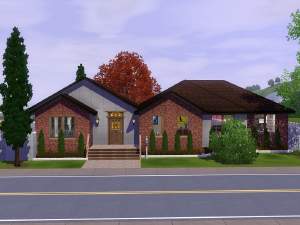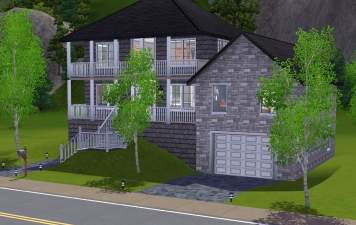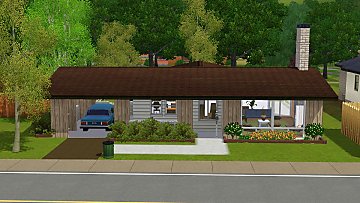 1950's Style Family Home
1950's Style Family Home
SCREENSHOTS

Screenshot-1 copy.jpg - width=1152 height=864

99221-B600.jpg - width=600 height=311

Screenshot-2.jpg - width=1152 height=864

Screenshot-3.jpg - width=1152 height=864

Screenshot-4.jpg - width=1152 height=864

Screenshot-5.jpg - width=1152 height=864

Screenshot-6.jpg - width=1152 height=864

Screenshot-7.jpg - width=1152 height=864
Downloaded 598 times
82 Thanks
2 Favourited
23,338 Views
Say Thanks!
Thanked!
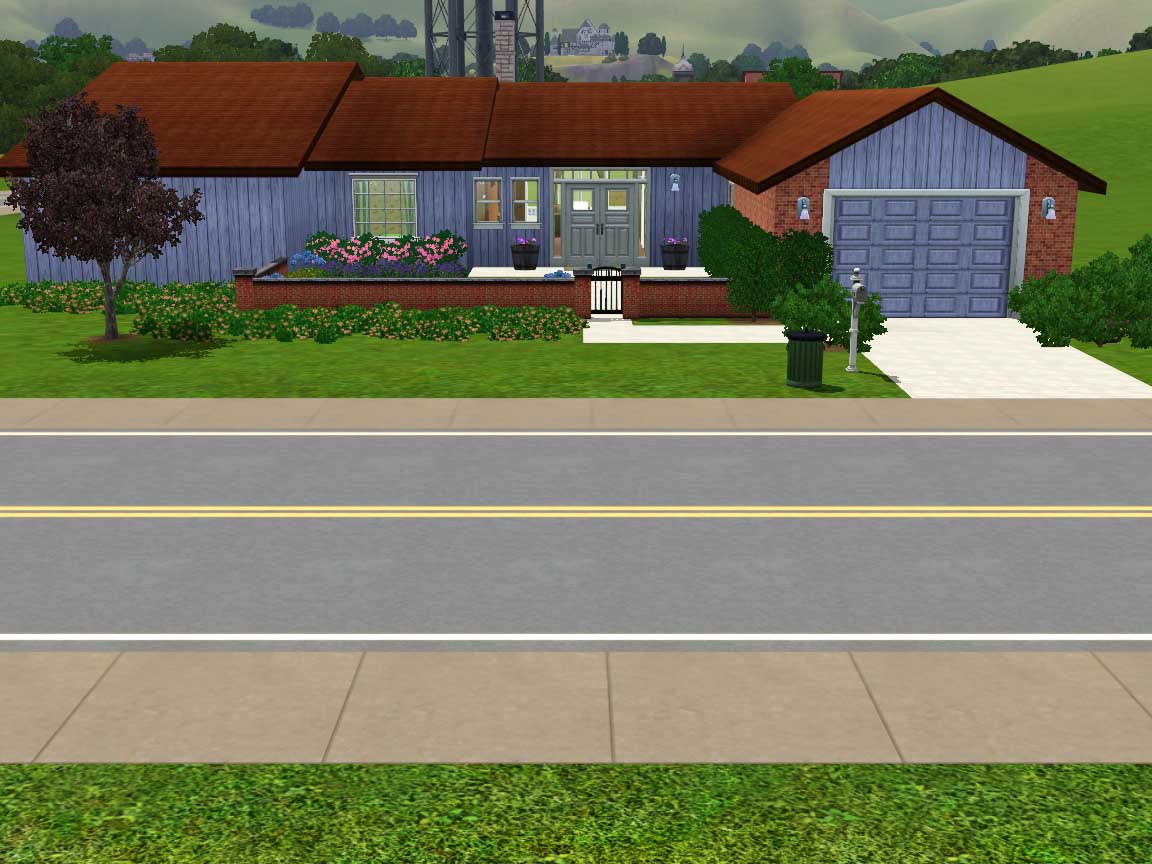
This is a 3 bedroom, 2 1/2 bath family home based on a 1950's floor plan. I tried to stick as closely to the floor plan as possible and use 50's style decor and color schemes. The room off the sun room, behind the garage was left empty intentionally, it could be used as a workout room or a TV room. The master bedroom has a small office space that could be converted into a baby room. I've used a number of items from the sims3 store to complete the look. This is the first house I've built from a floor plan and I hope to do some more 50's style homes in the near future.
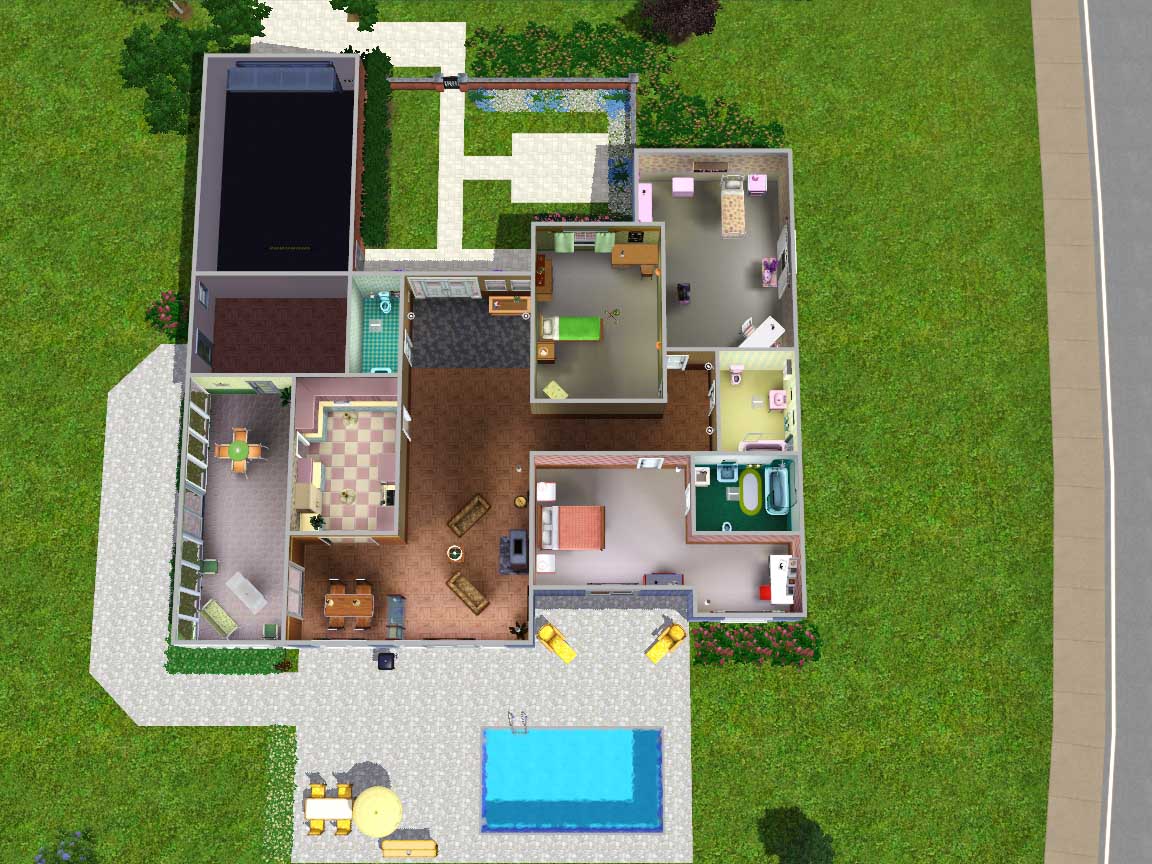
Lot size: 30x40
Furnished price: $78,148
Unfurnished price: $55,270
Lot Size: 3x4
Lot Price: 78,148
Custom Content Included:
- Glass Subway Detail by JaneSamborski
- Glass Subway Detail Small by JaneSamborski
- Glass Subway Small by JaneSamborski
- Glass Subway by JaneSamborski
- Diagonal And Octigonal by JaneSamborski
- Pattern Sternblumis by Killc*a
- PATTERN Retro 16 by MelCalero
- Pattern Retropop Doodlebug by HystericalParoxysm
- Diagonal Two Tone Matte Large by JaneSamborski
| Filename | Type | Size |
|---|---|---|
| 50'sStyleFamilyHome.rar | rar | |
| GlassSubwayDetail.package | package | 773170 |
| GlassSubwayDetailSmall.package | package | 752184 |
| GlassSubwaySmall.package | package | 753307 |
| GlassSubway.package | package | 775944 |
| DiagonalAndOctigonal.package | package | 759663 |
| 50's Style Family Home.Sims3Pack | sims3pack | 1412358 |
| Killcia_Pattern_Sternblumis.package | package | 392271 |
| PATTERN-retro16-byMelCalero.package | package | 419675 |
| TS3 Pattern - Retropop Doodlebug - HystericalParoxysm .package | package | 354093 |
| DiagonalTwoToneMatteLarge.package | package | 822835 |
|
50'sStyleFamilyHome.rar
Download
Uploaded: 16th Aug 2009, 2.30 MB.
1,045 downloads.
|
||||||||
| For a detailed look at individual files, see the Information tab. | ||||||||
Install Instructions
Quick Guide:
1. Click the file listed on the Files tab to download the file to your computer.
2. Extract the zip, rar, or 7z file.
2. Select the .sims3pack file you got from extracting.
3. Cut and paste it into your Documents\Electronic Arts\The Sims 3\Downloads folder. If you do not have this folder yet, it is recommended that you open the game and then close it again so that this folder will be automatically created. Then you can place the .sims3pack into your Downloads folder.
5. Load the game's Launcher, and click on the Downloads tab. Select the house icon, find the lot in the list, and tick the box next to it. Then press the Install button below the list.
6. Wait for the installer to load, and it will install the lot to the game. You will get a message letting you know when it's done.
7. Run the game, and find your lot in Edit Town, in the premade lots bin.
Extracting from RAR, ZIP, or 7z: You will need a special program for this. For Windows, we recommend 7-Zip and for Mac OSX, we recommend Keka. Both are free and safe to use.
Need more help?
If you need more info, see Game Help:Installing TS3 Packswiki for a full, detailed step-by-step guide!
1. Click the file listed on the Files tab to download the file to your computer.
2. Extract the zip, rar, or 7z file.
2. Select the .sims3pack file you got from extracting.
3. Cut and paste it into your Documents\Electronic Arts\The Sims 3\Downloads folder. If you do not have this folder yet, it is recommended that you open the game and then close it again so that this folder will be automatically created. Then you can place the .sims3pack into your Downloads folder.
5. Load the game's Launcher, and click on the Downloads tab. Select the house icon, find the lot in the list, and tick the box next to it. Then press the Install button below the list.
6. Wait for the installer to load, and it will install the lot to the game. You will get a message letting you know when it's done.
7. Run the game, and find your lot in Edit Town, in the premade lots bin.
Extracting from RAR, ZIP, or 7z: You will need a special program for this. For Windows, we recommend 7-Zip and for Mac OSX, we recommend Keka. Both are free and safe to use.
Need more help?
If you need more info, see Game Help:Installing TS3 Packswiki for a full, detailed step-by-step guide!
Loading comments, please wait...
Author
Download Details
Packs:
None, this is Sims 3 base game compatible!
Uploaded: 16th Aug 2009 at 5:45 AM
Uploaded: 16th Aug 2009 at 5:45 AM
Number of bedrooms:
– 3 Bedrooms
Custom Content Included:
– Build content only
: only Walls, floors, terrain paint, fences, stairs, windows, doors, etc.
Furnishings:
– Fully Furnished
: Lot is completely decked out in furnishings
Special Flags:
– Not Applicable
Other Download Recommendations:
-
by mydnite12 23rd Aug 2009 at 7:44pm
 4
7.1k
3
4
7.1k
3
-
by LadyAwesome 25th Apr 2011 at 1:59pm
 +3 packs
3 12.5k 1
+3 packs
3 12.5k 1 World Adventures
World Adventures
 Ambitions
Ambitions
 Late Night
Late Night

 Sign in to Mod The Sims
Sign in to Mod The Sims 1950's Style Family Home
1950's Style Family Home







