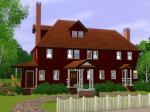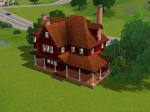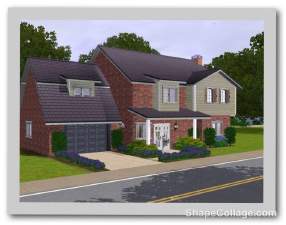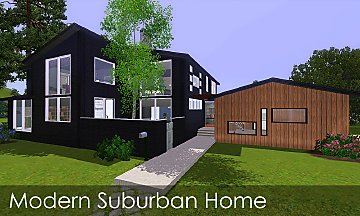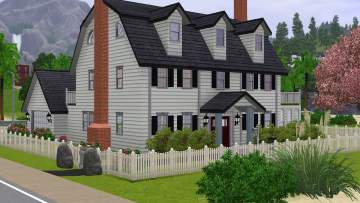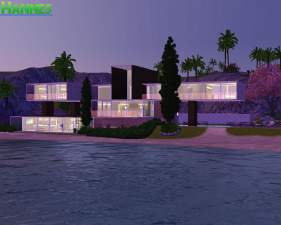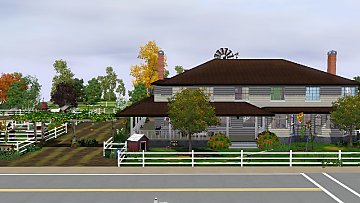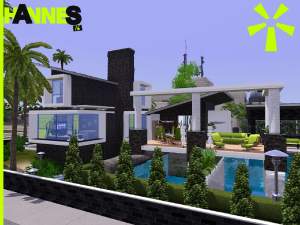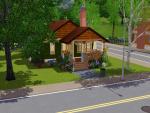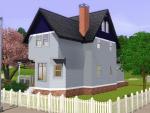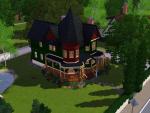 Castleton - Ca. 1883 Shingle-Style Country House
Castleton - Ca. 1883 Shingle-Style Country House

Image5.jpg - width=1024 height=768

Image2.jpg - width=1024 height=768

Image6.jpg - width=1024 height=768

Image7.jpg - width=1024 height=768

Image3.jpg - width=1024 height=768

Image4.jpg - width=1024 height=768

4-2.jpg - width=448 height=280

2-2.jpg - width=480 height=302
This elegant mansion began life as a country house in Castleton, which is located in Upstate New York. The house was built in the 1880s, with a small kitchen addition (visible on the left porch) being added in the 1890s, and being horribly botched in the 1950s-60s with picture windows, a strange overhang, and other destructive changes.
The house features a porte-cochère leading to the front door, a small family entrance leading into the kitchen to the right, and a large porch wrapping around the left side and back of the house.
Originally, when the house was first built, the rear porch supported the upper story gabled jut-out, and the wall underneath was flush with the rest of the back wall. When portions of the back porch were removed in the 1960s, the wall of the house was re-built to extend the full length and meet the front of the wall. In this house, I have combined features from both versions to increase living space.
The floorplan of the original house was not condusive to Sim living, as they cannot handle small spaces as well as a real human. The kitchen, formerly in the 1890s side addition and with the dining room right behind it, was moved to the right side of the house, absorbing the original family room and mudroom into one large space.
The dining room also moved, so as to be connected to the kitchen. The 1960s addition contains a small bathroom, as well as an informal family living room. The entrance hall sits next to these, and from there you can enter into the parlor. The parlor can also be entered from the mudroom that now fills the 1890s addition.
The house is fully furnished, but not in a period manner as I would have liked. Due to constraints, I furnished the house with basic furniture items from the Mission collection. The only rooms that are "finished", so to speak, are the kitchen, mudroom, and bathrooms. The walls in most rooms are left white, as to emulate the un-painted plaster walls from the original house.
Price - Furnished: $71,723
Price - Unfurnished: $46,916
Lot Size: 40x30
Floor Plans
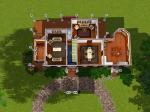
First Floor Rooms and Features
Porte-Cochère and driveway
Large Wrap-around Porch
Family Entrance
Mudroom
Entrance Hall
Half-Bathroom
Parlor
Dining Room
Family Room
Kitchen
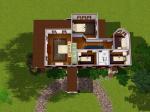
Second Floor Rooms and Features
Hallway
Bedroom #1
Bedroom #2
Bedroom #3
Bathroom
Bedroom #4
Bedroom #5
Enjoy!
Additional Credits:
Home Restoration: A Step-by-Step Look At Restoring a Home
|
Castleton .rar
| Castleton - Ca. 1880s Shingle-style Mansion
Download
Uploaded: 23rd Aug 2009, 2.30 MB.
756 downloads.
|
||||||||
| For a detailed look at individual files, see the Information tab. | ||||||||
Install Instructions
1. Click the file listed on the Files tab to download the file to your computer.
2. Extract the zip, rar, or 7z file.
2. Select the .sims3pack file you got from extracting.
3. Cut and paste it into your Documents\Electronic Arts\The Sims 3\Downloads folder. If you do not have this folder yet, it is recommended that you open the game and then close it again so that this folder will be automatically created. Then you can place the .sims3pack into your Downloads folder.
5. Load the game's Launcher, and click on the Downloads tab. Select the house icon, find the lot in the list, and tick the box next to it. Then press the Install button below the list.
6. Wait for the installer to load, and it will install the lot to the game. You will get a message letting you know when it's done.
7. Run the game, and find your lot in Edit Town, in the premade lots bin.
Extracting from RAR, ZIP, or 7z: You will need a special program for this. For Windows, we recommend 7-Zip and for Mac OSX, we recommend Keka. Both are free and safe to use.
Need more help?
If you need more info, see Game Help:Installing TS3 Packswiki for a full, detailed step-by-step guide!
Loading comments, please wait...
Updated: 23rd Aug 2009 at 3:16 AM
-
Villa Celeste - victorian inspired country house
by BeautyOfTheSims 29th Jul 2009 at 9:41pm
 9
22.2k
16
9
22.2k
16
-
by Flowerstar 28th Feb 2010 at 10:14pm
 +1 packs
13 13.1k 6
+1 packs
13 13.1k 6 World Adventures
World Adventures
-
by ladymumm 23rd Aug 2011 at 9:06am
 22
60.4k
160
22
60.4k
160
-
by celticguardian11 updated 5th Jan 2013 at 4:55pm
 +8 packs
22 27.7k 28
+8 packs
22 27.7k 28 World Adventures
World Adventures
 Ambitions
Ambitions
 Late Night
Late Night
 Generations
Generations
 Pets
Pets
 Showtime
Showtime
 Supernatural
Supernatural
 Seasons
Seasons
-
by Cicada 20th Nov 2013 at 6:28am
 8
26.2k
110
8
26.2k
110
-
by Cicada 24th Nov 2015 at 2:30am
 +19 packs
1 5.6k 9
+19 packs
1 5.6k 9 World Adventures
World Adventures
 High-End Loft Stuff
High-End Loft Stuff
 Ambitions
Ambitions
 Fast Lane Stuff
Fast Lane Stuff
 Late Night
Late Night
 Outdoor Living Stuff
Outdoor Living Stuff
 Generations
Generations
 Town Life Stuff
Town Life Stuff
 Master Suite Stuff
Master Suite Stuff
 Pets
Pets
 Katy Perry Stuff
Katy Perry Stuff
 Showtime
Showtime
 Diesel Stuff
Diesel Stuff
 Supernatural
Supernatural
 70s, 80s and 90s Stuff
70s, 80s and 90s Stuff
 Seasons
Seasons
 Movie Stuff
Movie Stuff
 University Life
University Life
 Island Paradise
Island Paradise
-
Small country house | NO CC | STORE content
by iSandor 19th Jul 2020 at 5:26pm
 +10 packs
2 3.7k 2
+10 packs
2 3.7k 2 World Adventures
World Adventures
 Ambitions
Ambitions
 Late Night
Late Night
 Generations
Generations
 Pets
Pets
 Showtime
Showtime
 Diesel Stuff
Diesel Stuff
 Supernatural
Supernatural
 Seasons
Seasons
 Into the Future
Into the Future
-
The Craftsman's Pride - Ca. 1912 Craftsman Bungalow
by tregnier2795 28th Jun 2009 at 9:42pm
NOTE: This set contains objects from the Sims 3 Store "Hewnsman Collection." Add some Historic Charm to more...
 5
14k
13
5
14k
13
-
Sears, Roebuck, & Co. Modern Homes - Ca. 1908 1 1/2 Story Farmhouse
by tregnier2795 24th Aug 2009 at 12:59am
The front facade of the house. more...
 5
12.8k
9
5
12.8k
9
-
Laura Hawkins House - Ca. 1897 Queen Anne Victorian
by tregnier2795 24th Aug 2009 at 6:20am
The front facade, showing the porch and gardens. more...
 5
22.4k
8
5
22.4k
8
About Me
Welcome to my page. I use the Sims as a architectural simulator, re-creating buildings as well as designing my own.
I build various styles of home, particularly those popular in the 18th, 19th, and early 20th centuries, as accurately as possible with the game's various tools, for my own enjoyment, as well as the intent of sharing them with others.
Plolicies:
Uploading terms:
a) Upload to Free sites only.
b) Do not upload to the Exchange.
c) Do not upload to The Sims Resource
General terms:
a) Please give credit with a link when using my work.
b) Let me know if you use my work.
c) Use for whatever you want.

 Sign in to Mod The Sims
Sign in to Mod The Sims Castleton - Ca. 1883 Shingle-Style Country House
Castleton - Ca. 1883 Shingle-Style Country House







