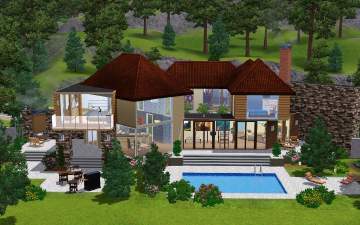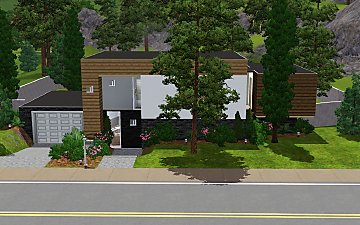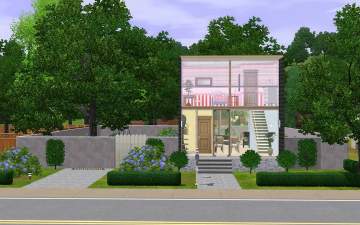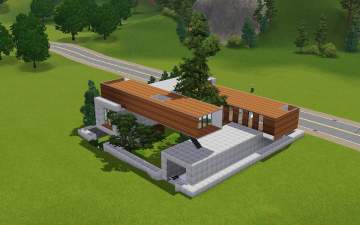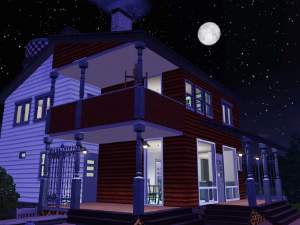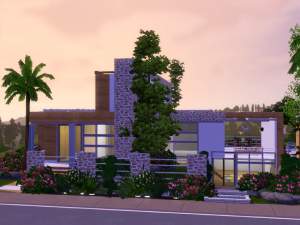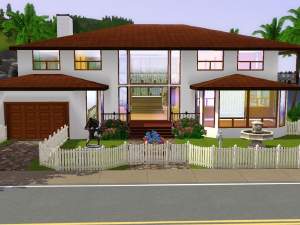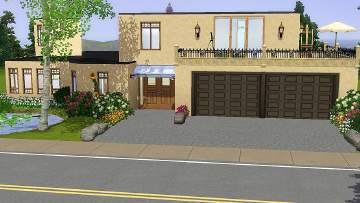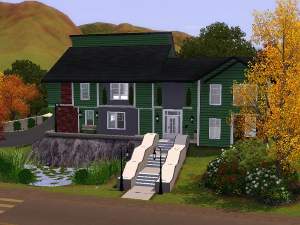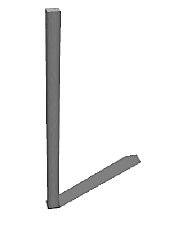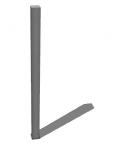 Wayroad 115
Wayroad 115

main.jpg - width=1024 height=640
A view of the back of the house. Which can really considered to be the front. As the side facing the road has just one window.

night.jpg - width=1024 height=603
A view at night.

upper.jpg - width=1024 height=799
The upper floor. With entrance/hallway, kitchen, dining room, a living room part and a toilet. It also features two teraces.

lower.jpg - width=1024 height=791
The lower floor. With a family room, two bedrooms, a bathroom and a separate toilet.

dinner.jpg - width=1024 height=594
The dining part in front with the living part in the back.

gardenclose.jpg - width=1024 height=640
A close-up of the lower terace with the pool, looking into the master bedroom.

upoutside.jpg - width=1024 height=640
The smaller upper terrace.

front2.jpg - width=1024 height=472
The front of the house.
The house is set into a hillside, with the garden being lower than street level. This allows for loads of privacy and a beatiful view. It has only one window on the side facing the road, more than making up for this on the garden facing side.
The upper floor contains just three separate rooms. First, an entrance room. Second, the toilet. And last, a large space containing kitchen, dining and living areas. It also features a small library. The upper floor also contains two terraces. One reasonably sized, and a really big one, featuring an outside fireplace. Every room has a beautiful view, with huge windows.
The lower floor is more secluded, as the garden is surrounded by trees (and a fence/wall). It features a family room with a tv, two rather large bedrooms, a bathroom and a separate toilet. Both bedrooms and the family room have large windows and direct access to the outside terrace.
Outside a pool and a small meadow can be found.
Rooms
- Entrance
- Kitchen/dining/living
- Family room
- 2 Toilets
- Bathroom
- 2 Bedrooms
The house also contains an empty space, which can be accessed from the family room downstairs, but I decided to keep as a "storage space". I did this because I thought some people might want to add another room, but didn't want to struggle with "constrainfloorelevation", and even though I didn't want to use the space as it didn't allow for daylight, the room would still be there.
Value etc.
Price (furnished): 192,634
Price (unfirnished): 128,521
Size:40x30
Custom Content
I created a column and several concrete patterns for this home.
The concrete patterns are however included in the package, and will be installed via the Sims 3 startup application.
Aside from these the home requires:
- Simple Column by myself...
- An Improved Thicker Transparent Wall by hazuitokage
- TS2 Conversions II - 6 New-ish Patterns by Plum (I only used the sid's cement and stucco patterns)
PS I was inspired by a house seen a film. If you think you know which, tell me, I'd like to know if you find out which.
Additional Credits:
TSR Workshop
|
Wayroad 115.rar
| The home
Download
Uploaded: 14th Mar 2010, 3.60 MB.
5,666 downloads.
|
||||||||
| For a detailed look at individual files, see the Information tab. | ||||||||
Install Instructions
1. Click the file listed on the Files tab to download the file to your computer.
2. Extract the zip, rar, or 7z file.
2. Select the .sims3pack file you got from extracting.
3. Cut and paste it into your Documents\Electronic Arts\The Sims 3\Downloads folder. If you do not have this folder yet, it is recommended that you open the game and then close it again so that this folder will be automatically created. Then you can place the .sims3pack into your Downloads folder.
5. Load the game's Launcher, and click on the Downloads tab. Select the house icon, find the lot in the list, and tick the box next to it. Then press the Install button below the list.
6. Wait for the installer to load, and it will install the lot to the game. You will get a message letting you know when it's done.
7. Run the game, and find your lot in Edit Town, in the premade lots bin.
Extracting from RAR, ZIP, or 7z: You will need a special program for this. For Windows, we recommend 7-Zip and for Mac OSX, we recommend Keka. Both are free and safe to use.
Need more help?
If you need more info, see Game Help:Installing TS3 Packswiki for a full, detailed step-by-step guide!
Loading comments, please wait...
Uploaded: 14th Mar 2010 at 5:40 PM
Updated: 15th Mar 2010 at 1:39 PM
TS2 Conversions II - 6 New-ish Patterns by Plum (I only used the sid's cement and stucco patterns)
-
by neoneo94 updated 24th Jul 2009 at 9:01am
 7
8.2k
1
7
8.2k
1
-
by Jasonmazda2 12th May 2010 at 9:04pm
 7
21.3k
10
7
21.3k
10
-
by muenchkido 7th Jun 2010 at 11:23pm
 +1 packs
3 9.2k
+1 packs
3 9.2k World Adventures
World Adventures
-
by Random2491 14th Mar 2025 at 3:31pm
 +2 packs
2 1.6k 4
+2 packs
2 1.6k 4 Ambitions
Ambitions
 Supernatural
Supernatural
-
Simple Column (full wall height)
by Funbruk 14th Mar 2010 at 8:13pm
In my latest home, which will be available on MTS too, I use hazuitokage's full-height glass windows . more...
 16
44.4k
89
16
44.4k
89

 Sign in to Mod The Sims
Sign in to Mod The Sims Wayroad 115
Wayroad 115







