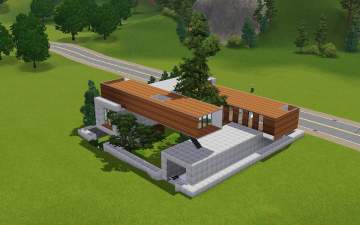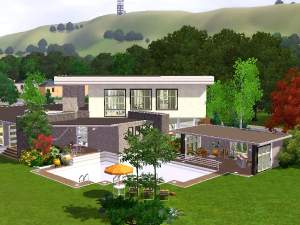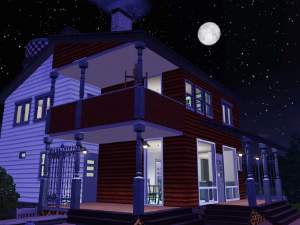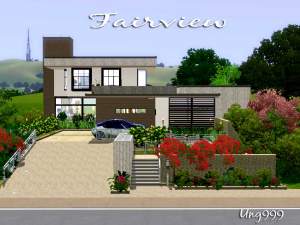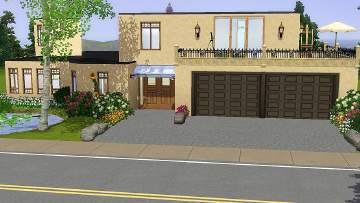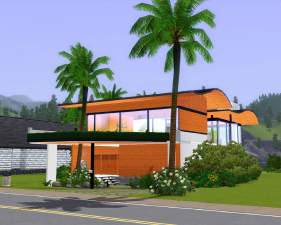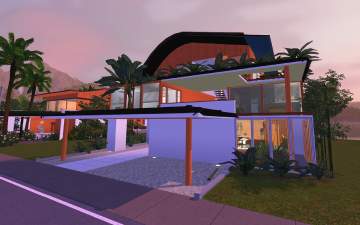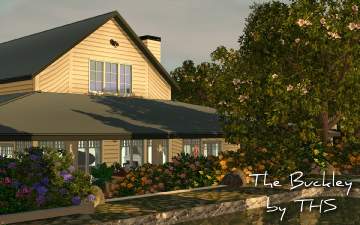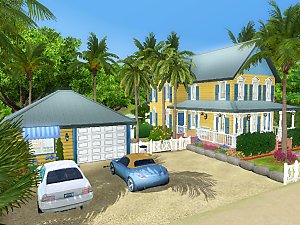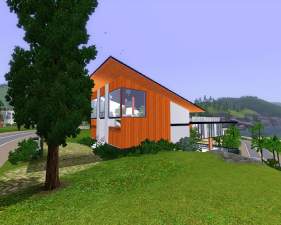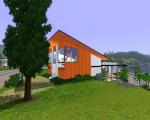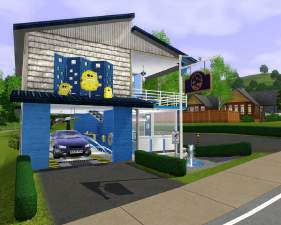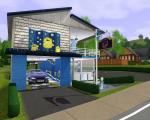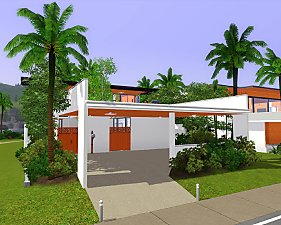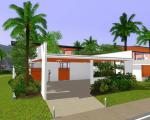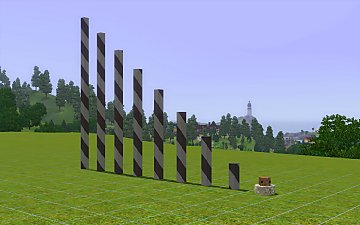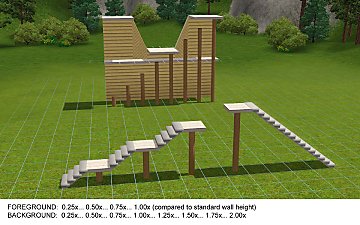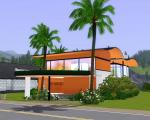 Tangga House
Tangga House

Front.jpg - width=1280 height=1024

Side.jpg - width=1280 height=800

Kitchen & Bedroom.jpg - width=1280 height=800

Courtyard.jpg - width=1280 height=800

Veranda.jpg - width=1280 height=800

Upper Level.jpg - width=1280 height=800

Main Level.jpg - width=1280 height=800

Sub Level.jpg - width=1280 height=800
Description of Tangga House by Guz Architects:
"The house is a contemporary interpretation of a traditional courtyard house, laid out around a central green courtyard with a double height stair and entry area forming the focal point of the project. The L-shaped plan creates open spaces which encourage natural ventilation and offer resident’s views over the courtyard to the verandah, roof gardens and beyond. Lushly planted roof gardens surround the house and add to the effect that nature is evident in every part of the house. The large roof above the courtyard creates an indoor and outdoor space leading to the gardens and swimming pool which wraps around two sides of the house. The tangga house hopefully gives the owners the opportunity to live in harmony and comfort with nature, in Singapore's hot tropical climate."
In the Sims 3, the Tangga House is a 2 bedroom, 4 bathroom courtyard house with three playable levels. The underground level features a home office (w/ pool view), a media room, and a small closet that currently functions as a nectar cellar. The main level consists of the courtyard with adjoining outdoor entertainment area, an indoor recreation/exercise area, a small studio, a full bath, a small unfinished closet under the stairs, and a guest suite -- complete with its own bath and kitchen. The top level features the master bedroom (and bath), a second bedroom and bath, a shared laundry room, a kitchen, and a dining/living area. The gated off carport has ample room for two cars, with room for bike storage on either side if you so desire. The courtyard layout means that your sims often must venture outside to move from room to room, but this isn't unusual for a home in the tropics.
The Tangga House is built on a 30x30 lot, which should allow easy placement in most game worlds. In my game, this house resides at what used to be 365 Oak Grove Road, up the hill from the library.
Lot Size: 3x3
Lot Price: §211,994 furnished, §133,012 unfurnished
Included Custom Content: http://nene.modthesims.info/download.php?t=420948 - "Thin Square Column in Fractional Heights" by me! Although the set actually includes eight "columns" ranging from 0.25x to 2.00x in height (plus a base), only the 1.00x and 2.00x columns are included with this lot.
Additional Credits:
Guz Architects, for their continued inspiring designs. You can view more pics of this house on their website (http://www.guzarchitects.com/), or simply by doing a Google search for Tangga House.
|
Tangga House.zip
Download
Uploaded: 23rd Nov 2010, 1.76 MB.
1,509 downloads.
|
||||||||
| For a detailed look at individual files, see the Information tab. | ||||||||
Install Instructions
1. Click the filename or the download button to download the file to your computer.
2. Extract the zip, rar, or 7z file.
2. Select the .sims3pack file you got from extracting.
3. Cut and paste it into your Documents\Electronic Arts\The Sims 3\Downloads folder. If you do not have this folder yet, it is recommended that you open the game and then close it again so that this folder will be automatically created. Then you can place the .sims3pack into your Downloads folder.
5. Load the game's Launcher, and click on the Downloads tab. Select the house icon, find the lot in the list, and tick the box next to it. Then press the Install button below the list.
6. Wait for the installer to load, and it will install the lot to the game. You will get a message letting you know when it's done.
7. Run the game, and find your lot in Edit Town, in the premade lots bin.
Extracting from RAR, ZIP, or 7z: You will need a special program for this. For Windows, we recommend 7-Zip and for Mac OSX, we recommend Keka. Both are free and safe to use.
Need more help?
If you need more info, see Game Help:Installing TS3 Packswiki for a full, detailed step-by-step guide!
Loading comments, please wait...
Uploaded: 23rd Nov 2010 at 12:45 AM
Updated: 5th Dec 2010 at 7:41 PM - Updated search keywords
-
by neoneo94 updated 24th Jul 2009 at 10:01am
 7
8.3k
1
7
8.3k
1
-
by The Shoveler 19th Sep 2010 at 3:28pm
 +2 packs
17 25.6k 23
+2 packs
17 25.6k 23 World Adventures
World Adventures
 Ambitions
Ambitions
-
by The Shoveler 12th Nov 2012 at 5:34pm
 +6 packs
15 31k 32
+6 packs
15 31k 32 World Adventures
World Adventures
 Ambitions
Ambitions
 Late Night
Late Night
 Generations
Generations
 Pets
Pets
 Showtime
Showtime
-
by Tee Hee She 6th Sep 2014 at 1:56am
 +5 packs
2 8.2k 12
+5 packs
2 8.2k 12 World Adventures
World Adventures
 Pets
Pets
 University Life
University Life
 Island Paradise
Island Paradise
 Into the Future
Into the Future
-
by pancake101 18th Mar 2019 at 7:21pm
 +15 packs
3 16.9k 23
+15 packs
3 16.9k 23 World Adventures
World Adventures
 Ambitions
Ambitions
 Fast Lane Stuff
Fast Lane Stuff
 Late Night
Late Night
 Outdoor Living Stuff
Outdoor Living Stuff
 Generations
Generations
 Town Life Stuff
Town Life Stuff
 Master Suite Stuff
Master Suite Stuff
 Pets
Pets
 Showtime
Showtime
 Supernatural
Supernatural
 Seasons
Seasons
 University Life
University Life
 Island Paradise
Island Paradise
 Into the Future
Into the Future
-
by Random2491 14th Mar 2025 at 4:31pm
 +2 packs
2 2.9k 6
+2 packs
2 2.9k 6 Ambitions
Ambitions
 Supernatural
Supernatural
-
by The Shoveler 21st Dec 2010 at 4:55pm
Today I bring you another fantastic concept home by Guz Architects -- featuring a gorgeous elevated wrap-around infinity pool. more...
 +3 packs
6 15.5k 8
+3 packs
6 15.5k 8 World Adventures
World Adventures
 Ambitions
Ambitions
 Late Night
Late Night
-
by The Shoveler 17th Nov 2012 at 6:49am
Now operated by the Lord Sponge Carwash Company, the Sud-Z-Shack caters to all things in need of suds. more...
 +1 packs
8 17.6k 15
+1 packs
8 17.6k 15 Ambitions
Ambitions
-
by The Shoveler 12th Nov 2012 at 5:34pm
Also known as the Sky Garden house, this home features interaction with gardens and greenery at all levels. more...
 +6 packs
15 31k 32
+6 packs
15 31k 32 World Adventures
World Adventures
 Ambitions
Ambitions
 Late Night
Late Night
 Generations
Generations
 Pets
Pets
 Showtime
Showtime
-
by The Shoveler 7th Dec 2010 at 2:59am
Today I bring you another fantastic home by Guz Architects -- a concept design for a house at Singapore's Sentosa Cove. more...
 +3 packs
9 19.6k 11
+3 packs
9 19.6k 11 World Adventures
World Adventures
 Ambitions
Ambitions
 Late Night
Late Night
-
Thin Square Column in Fractional Heights
by The Shoveler 1st Oct 2010 at 4:32pm
Simple thin square column in quarter-height increments, from 0.25x to 2.00x standard wall height. more...
 4
26.3k
31
4
26.3k
31
-
Thin Round Column in Fractional Heights
by The Shoveler updated 18th Sep 2010 at 11:15pm
Simple thin round column in quarter-height increments, from 0.25x to 2.00x standard wall height. more...
 14
50.3k
63
14
50.3k
63
-
by The Shoveler 19th Sep 2010 at 3:28pm
The "Fish House" in Singapore by Guz Architects -- at least as close to it as I could get... more...
 +2 packs
17 25.6k 23
+2 packs
17 25.6k 23 World Adventures
World Adventures
 Ambitions
Ambitions
Packs Needed
| Base Game | |
|---|---|
 | Sims 3 |
| Expansion Pack | |
|---|---|
 | World Adventures |
 | Ambitions |
 | Late Night |

 Sign in to Mod The Sims
Sign in to Mod The Sims Tangga House
Tangga House







